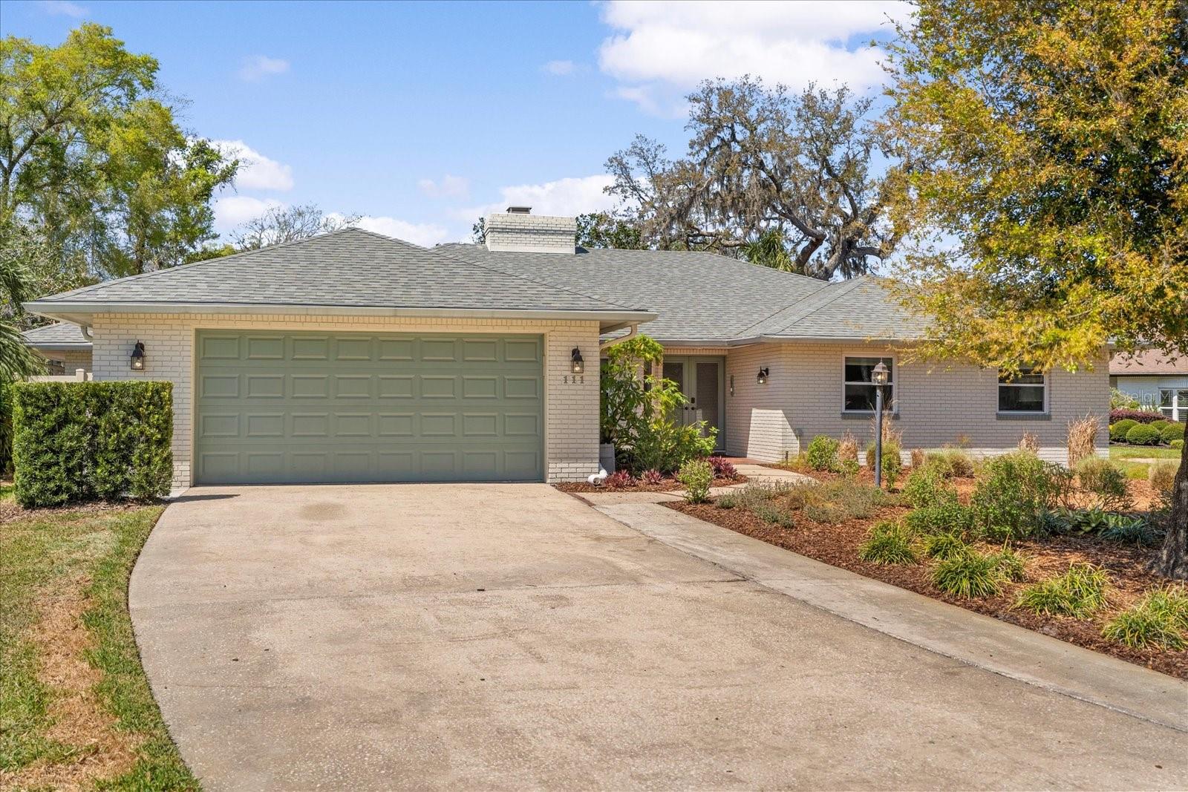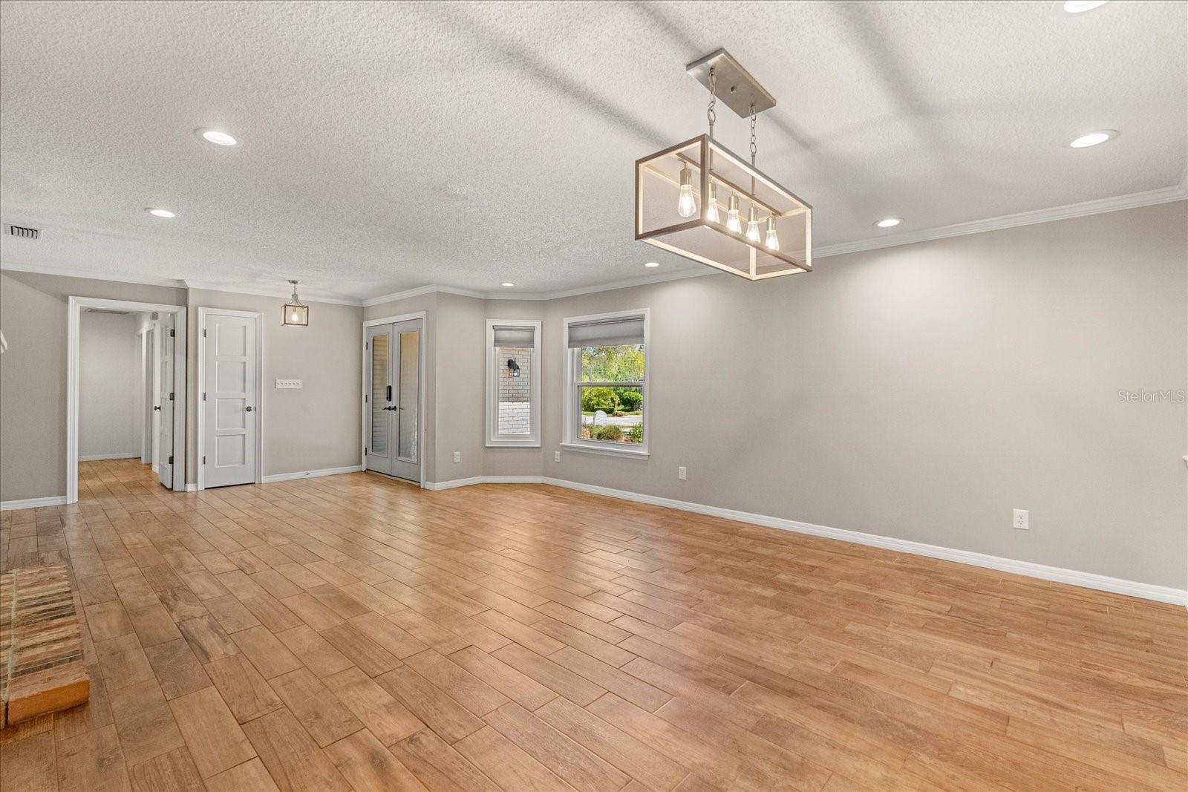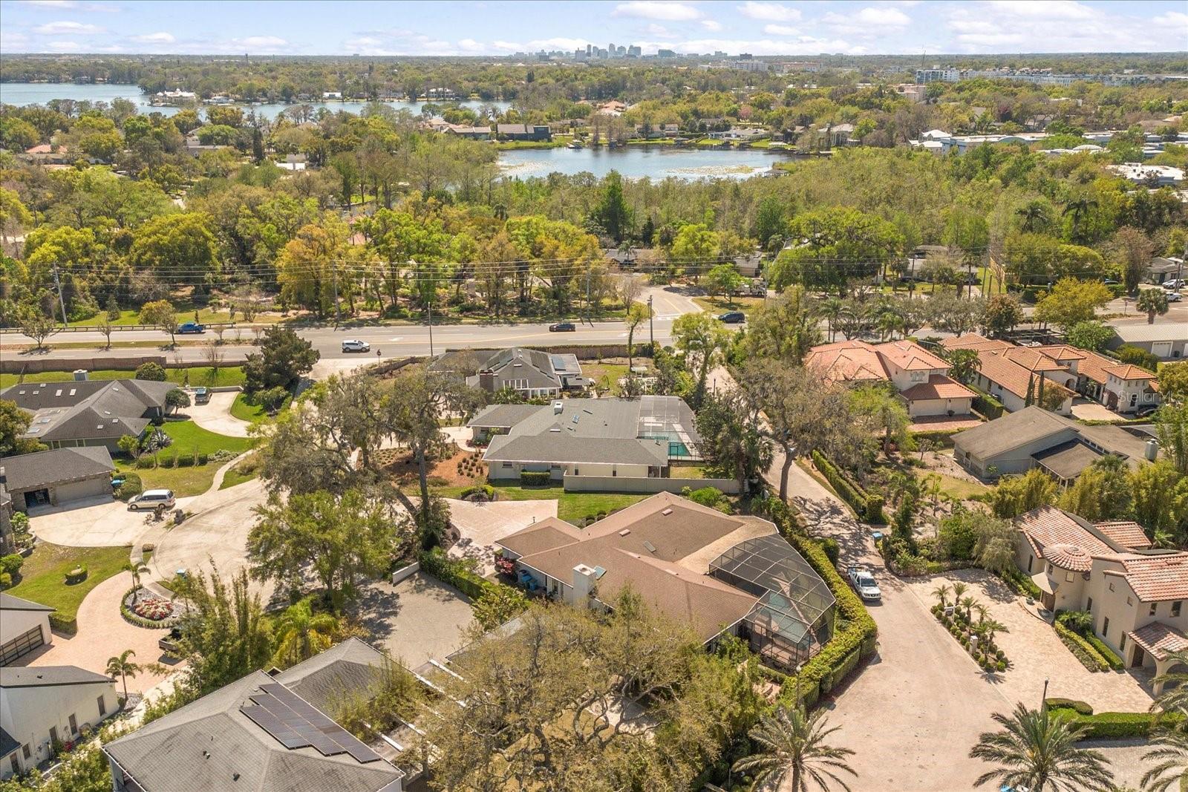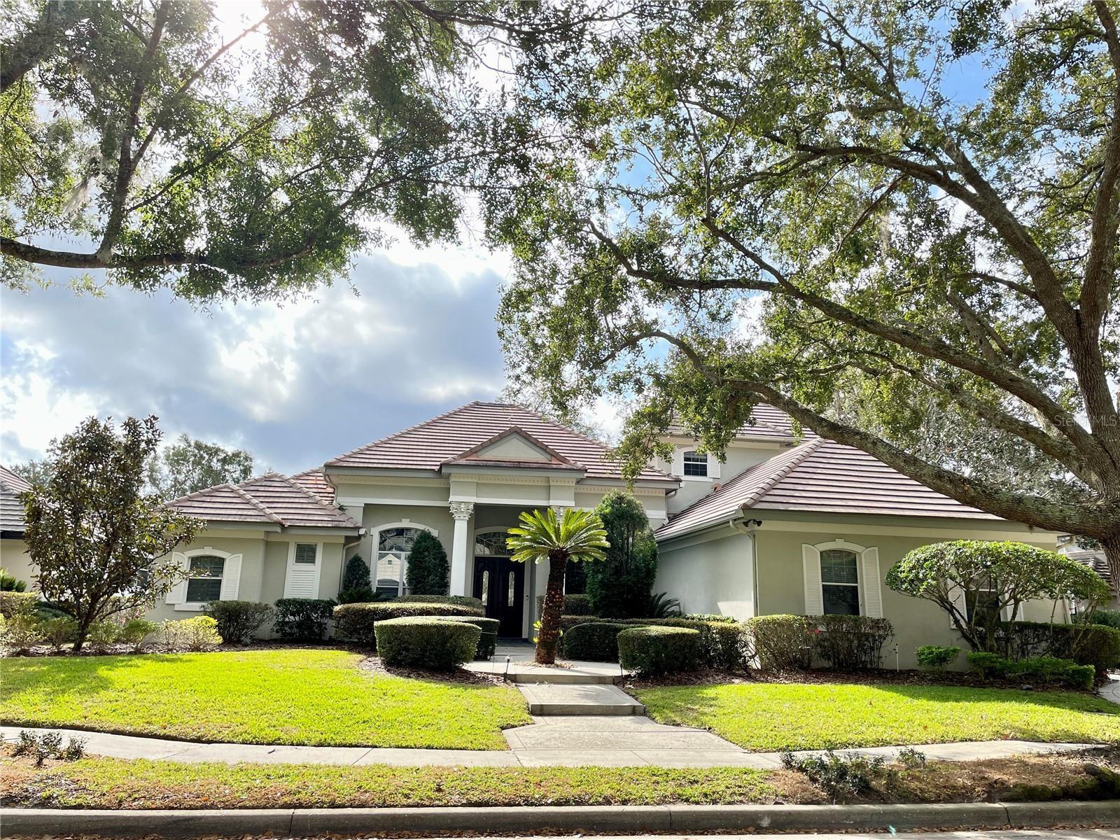111 Woodstream Court, MAITLAND, FL 32751
Property Photos

Would you like to sell your home before you purchase this one?
Priced at Only: $1,100,000
For more Information Call:
Address: 111 Woodstream Court, MAITLAND, FL 32751
Property Location and Similar Properties






- MLS#: O6289621 ( Residential )
- Street Address: 111 Woodstream Court
- Viewed: 30
- Price: $1,100,000
- Price sqft: $260
- Waterfront: No
- Year Built: 1983
- Bldg sqft: 4235
- Bedrooms: 5
- Total Baths: 4
- Full Baths: 4
- Garage / Parking Spaces: 2
- Days On Market: 20
- Additional Information
- Geolocation: 28.6279 / -81.3587
- County: ORANGE
- City: MAITLAND
- Zipcode: 32751
- Subdivision: Woodstream
- High School: Winter Park High
- Provided by: CHARLES RUTENBERG REALTY ORLANDO
- Contact: Dan Goodman
- 407-622-2122

- DMCA Notice
Description
Welcome home to a walkable lifestyle in Maitland! This second owner well appointed and updated home is a short 7 minute walk to Publix, trendy new Maitland Social with Foxtail, Brunos Pizzaria, and Wave Sushi. The home is situated on a quiet cul de sac of only 7 homes, and faces Lake Maitland and the Nina Canal. 2 minute stroll to Minnehaha Park and Maitlands pickleball courts. The 5 bedroom, 4 bath house boasts a complete outdoor entertainment space with an enclosed, screen patio with a 37,000 gallon salt water pool, 5 burner propane grill, and outdoor living space complete with dedicated pool bathroom. A child proof removable pool fence was installed in 2017. Main Bedroom newly recarpeted in 2024 and has a fully remodeled luxury main bath with glass enclosed shower and 2 person jacuzzi tub. There are two separate owner suit closets and the bedroom is over 500 square feet of retreat and relaxation space. Entertain in the gorgeous living/dining space with a double fireplace, and crown molding. The family room wows the eye with vaulted exposed wood beam ceilings and a quartz wall fireplace that will impress. The chefs kitchen includes a brand new induction cooktop, built in microwave and double ovens, and an overhanging countertop perfect for bar stool seating. The separate pantry contains floor to ceiling shelving and the split floor plan includes a bedroom and fully remodeled bath on the separate side of the house perfect for mother in law suite or a nanny. The light and spacious home has skylights throughout limiting the need for artificial lights during the daytime. Double HVAC replaced in 2018, full roof replacement in 2021, all windows replaced in 2017 and come with a transferable warranty. Water heater replaced in 2024. Xeroscaped outsdoors means butterflies and pollinator galore and low maintenance. Call today to set up a showing.
Description
Welcome home to a walkable lifestyle in Maitland! This second owner well appointed and updated home is a short 7 minute walk to Publix, trendy new Maitland Social with Foxtail, Brunos Pizzaria, and Wave Sushi. The home is situated on a quiet cul de sac of only 7 homes, and faces Lake Maitland and the Nina Canal. 2 minute stroll to Minnehaha Park and Maitlands pickleball courts. The 5 bedroom, 4 bath house boasts a complete outdoor entertainment space with an enclosed, screen patio with a 37,000 gallon salt water pool, 5 burner propane grill, and outdoor living space complete with dedicated pool bathroom. A child proof removable pool fence was installed in 2017. Main Bedroom newly recarpeted in 2024 and has a fully remodeled luxury main bath with glass enclosed shower and 2 person jacuzzi tub. There are two separate owner suit closets and the bedroom is over 500 square feet of retreat and relaxation space. Entertain in the gorgeous living/dining space with a double fireplace, and crown molding. The family room wows the eye with vaulted exposed wood beam ceilings and a quartz wall fireplace that will impress. The chefs kitchen includes a brand new induction cooktop, built in microwave and double ovens, and an overhanging countertop perfect for bar stool seating. The separate pantry contains floor to ceiling shelving and the split floor plan includes a bedroom and fully remodeled bath on the separate side of the house perfect for mother in law suite or a nanny. The light and spacious home has skylights throughout limiting the need for artificial lights during the daytime. Double HVAC replaced in 2018, full roof replacement in 2021, all windows replaced in 2017 and come with a transferable warranty. Water heater replaced in 2024. Xeroscaped outsdoors means butterflies and pollinator galore and low maintenance. Call today to set up a showing.
Payment Calculator
- Principal & Interest -
- Property Tax $
- Home Insurance $
- HOA Fees $
- Monthly -
For a Fast & FREE Mortgage Pre-Approval Apply Now
Apply Now
 Apply Now
Apply NowFeatures
Building and Construction
- Covered Spaces: 0.00
- Exterior Features: French Doors, Irrigation System, Outdoor Grill, Outdoor Kitchen, Rain Gutters, Sprinkler Metered
- Flooring: Carpet, Laminate
- Living Area: 2953.00
- Roof: Shingle
School Information
- High School: Winter Park High
Garage and Parking
- Garage Spaces: 2.00
- Open Parking Spaces: 0.00
Eco-Communities
- Pool Features: In Ground, Salt Water
- Water Source: Public
Utilities
- Carport Spaces: 0.00
- Cooling: Central Air
- Heating: Central
- Sewer: Public Sewer
- Utilities: Cable Available, Cable Connected
Finance and Tax Information
- Home Owners Association Fee: 0.00
- Insurance Expense: 0.00
- Net Operating Income: 0.00
- Other Expense: 0.00
- Tax Year: 2024
Other Features
- Appliances: Dryer, Washer
- Country: US
- Interior Features: Attic Ventilator, Cathedral Ceiling(s), Ceiling Fans(s), Open Floorplan, Primary Bedroom Main Floor, Skylight(s), Vaulted Ceiling(s), Walk-In Closet(s)
- Legal Description: WOODSTREAM 11/116 LOT 5
- Levels: One
- Area Major: 32751 - Maitland / Eatonville
- Occupant Type: Vacant
- Parcel Number: 30-21-30-9486-00-050
- Views: 30
- Zoning Code: RSF-2
Similar Properties
Nearby Subdivisions
Brittany Gardens
Clarks Add
Delroy Park
Dixie Terrace
Dommerich Estates 1st Add
Dommerich Hills
Dommerich Hills 3rd Add
Dommerich Hills 6th Add
Dommerich Hills First Add
Dommerich Hills Second Add
Dommerich Woods
Druid Hills Estates 1st Additi
Druid Hills Park
Druid Isle
English Estates
English Woods
Floridahaven 1st Add
Greenwood Gardens Sec 01
Hamlet At Maitland
Highland Park Estates
Indian Hills
Lake Colony Ph 01 Rep
Lake Eulalia Heights
Lakewood Shores
Lakewood Shores 1st Add
Long Branch Sub
Maddon Cove 4724
Magerstadt Sub
Maitland Club Rep
None
Northgate
Northwood Heights
Not On The List
Oakland Shores
Oakleigh 3rd Add
Oaks Maitland
Park Lake Shores
Poors 2nd Add
Replat Blk B Poors Add
Schoolview Add
Sheridan Place
Stonehill
Stonewood First Add
Thompson Sub
Winfield
Woodstream



















































