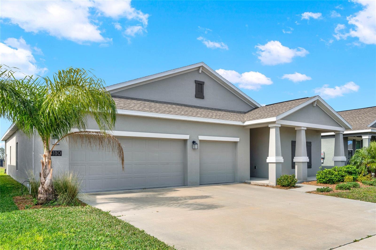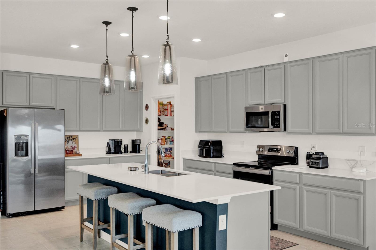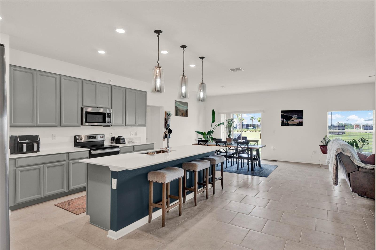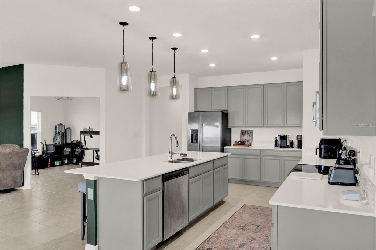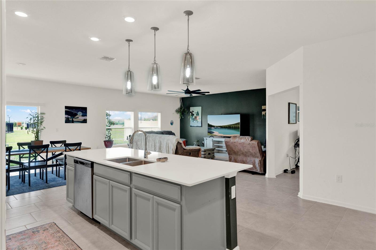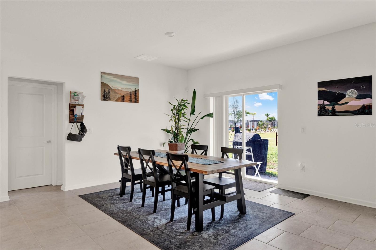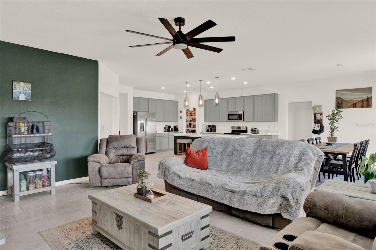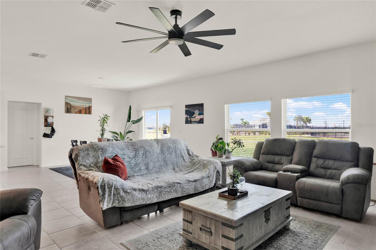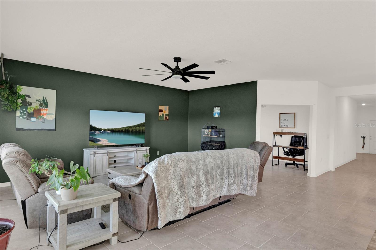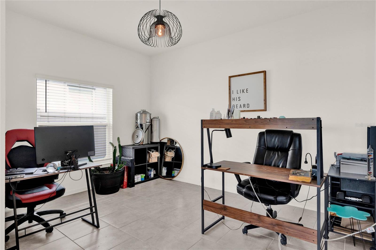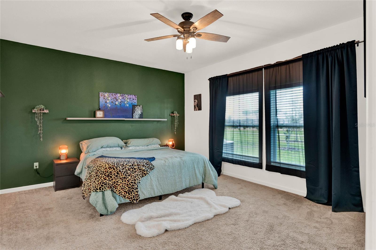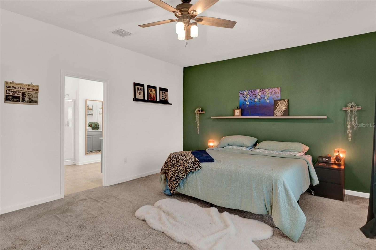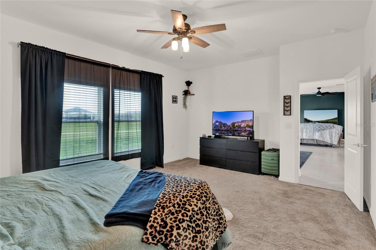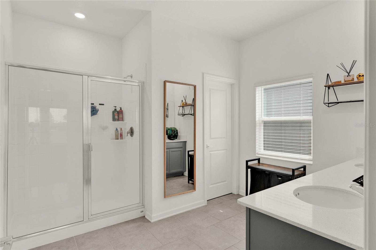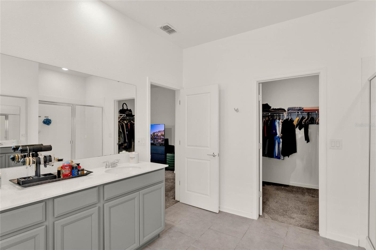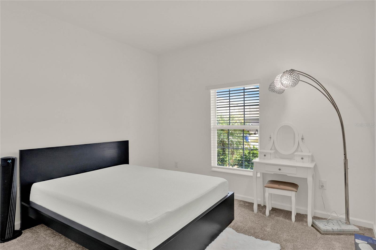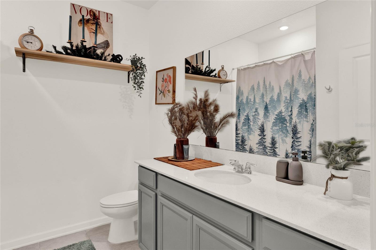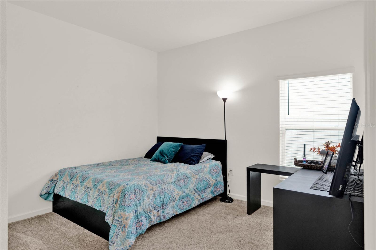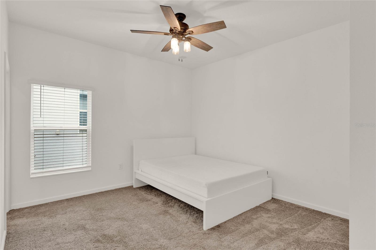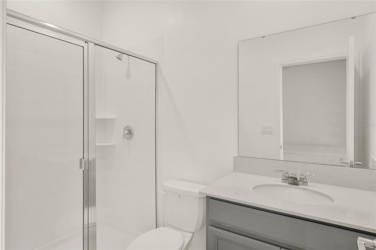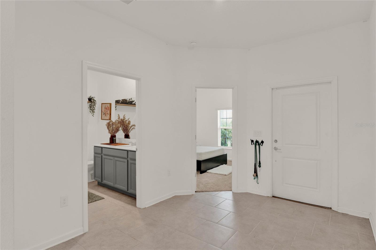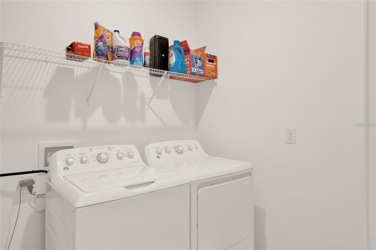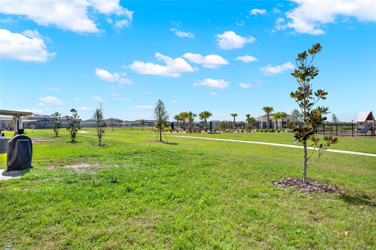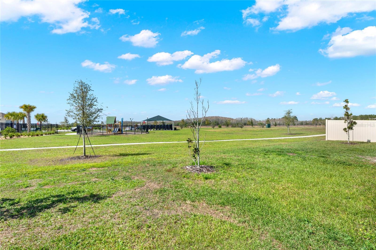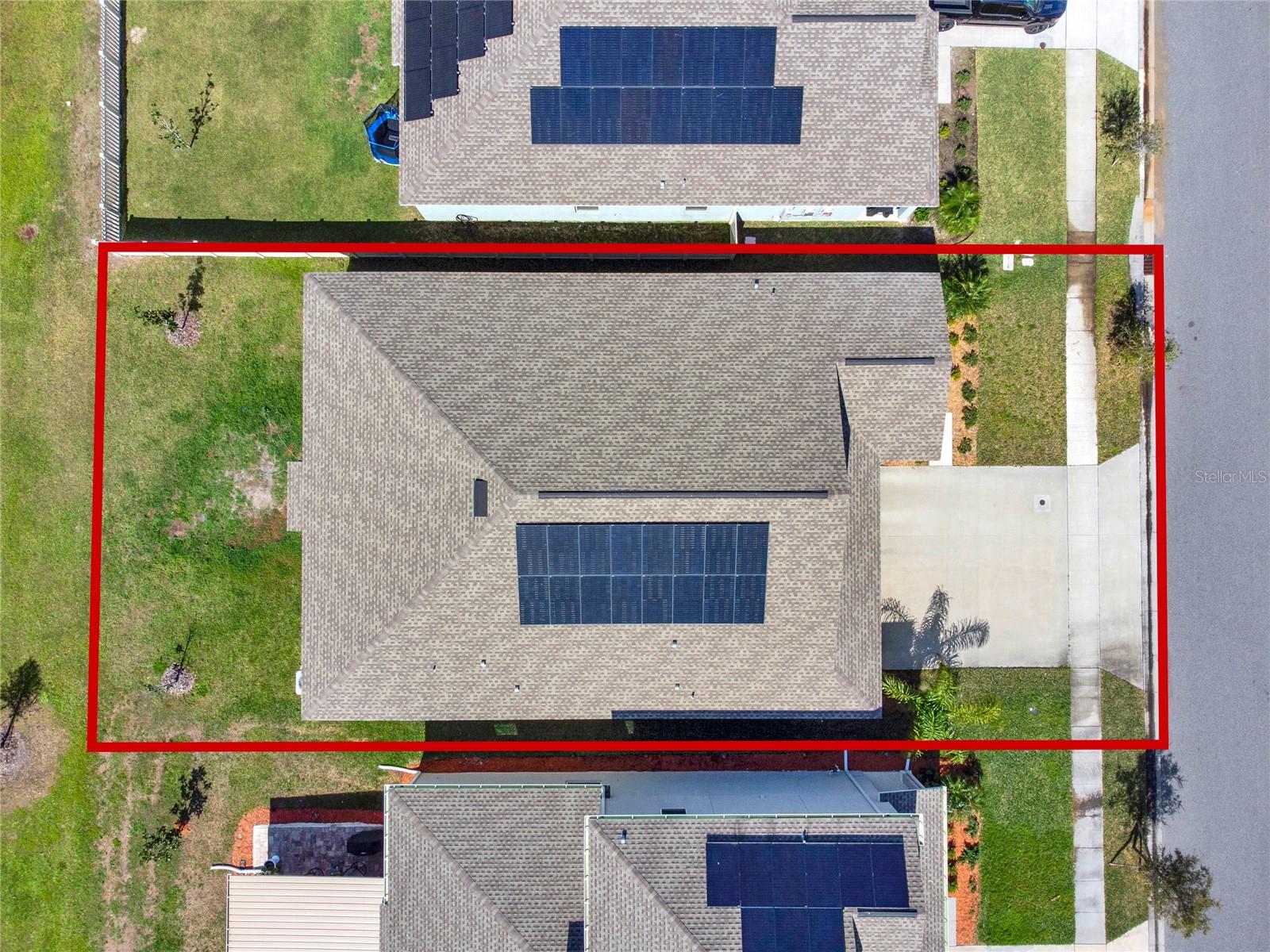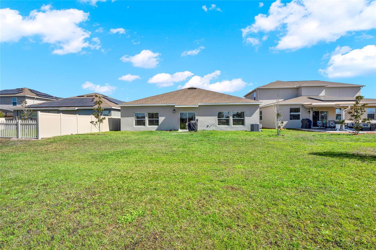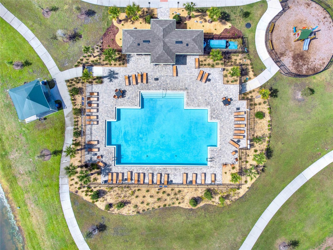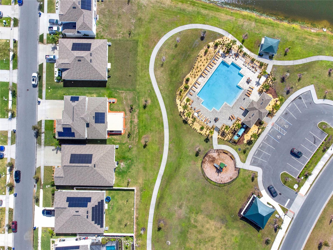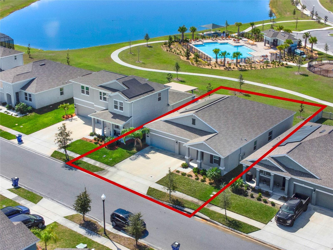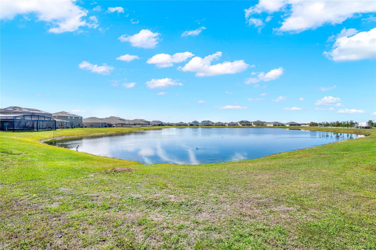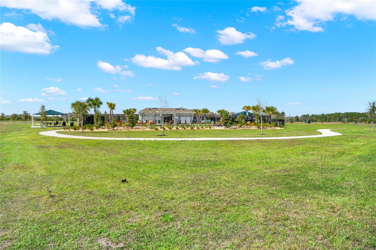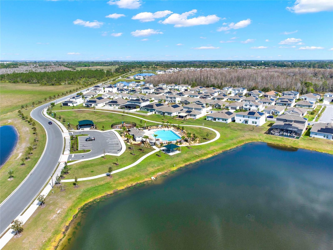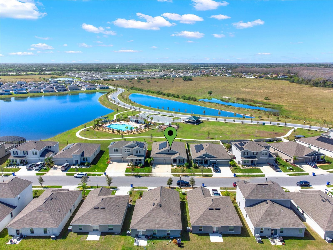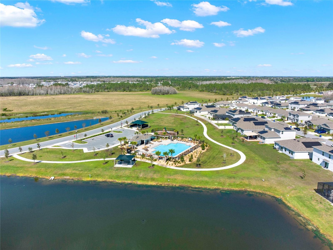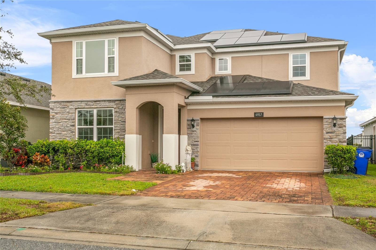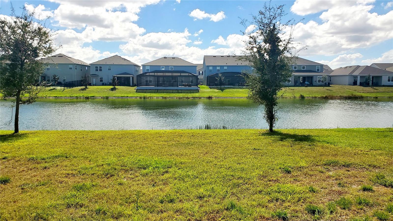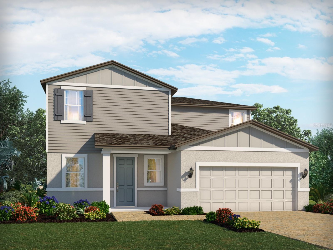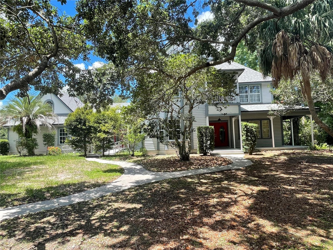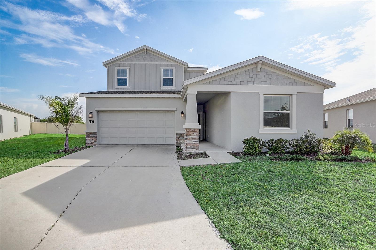4180 Bull Street, ST CLOUD, FL 34772
Property Photos
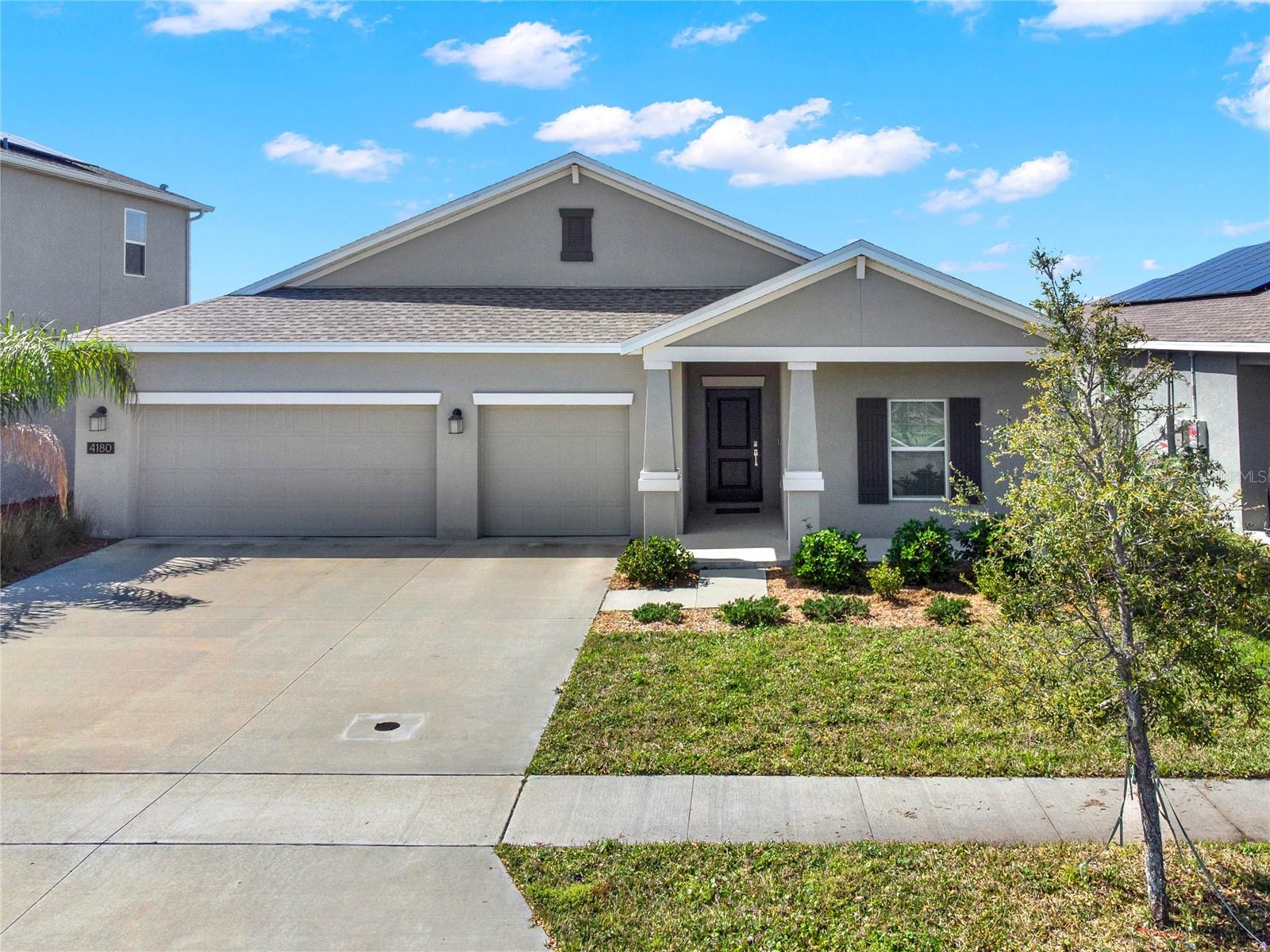
Would you like to sell your home before you purchase this one?
Priced at Only: $469,999
For more Information Call:
Address: 4180 Bull Street, ST CLOUD, FL 34772
Property Location and Similar Properties






- MLS#: O6289696 ( Residential )
- Street Address: 4180 Bull Street
- Viewed: 4
- Price: $469,999
- Price sqft: $185
- Waterfront: No
- Year Built: 2021
- Bldg sqft: 2535
- Bedrooms: 4
- Total Baths: 3
- Full Baths: 3
- Garage / Parking Spaces: 3
- Days On Market: 19
- Additional Information
- Geolocation: 28.2178 / -81.2629
- County: OSCEOLA
- City: ST CLOUD
- Zipcode: 34772
- Subdivision: Old Hickory
- Elementary School: Michigan Avenue Elem (K 5)
- Middle School: Harmony Middle
- High School: Harmony High
- Provided by: CORCORAN PREMIER REALTY
- Contact: Crystal Grohowski, LLC
- 407-965-1155

- DMCA Notice
Description
Welcome to 4180 Bull St, Saint Cloud, FL! This home is situated near the community pool for easy access! This Santa Fe model layout offers a 3 way split floor plan, which gives ideal privacy! Featuring 4 bedrooms, 3 full baths and a den/office space! The chef of the home will love this kitchen! You have a large island with Quartz counters, a LARGE walk in pantry and great cabinet space. The family room is open to the kitchen and ideal for gathering and entertaining. A den/office is tucked right off the family room and could be easily enclosed if needed, but is a great office space or extra living room. The primary suite is very large and the ensuite offers a dual sink vanity, walk in shower and large walk in closet. Your second and third bedrooms are great sizes. The fourth bedroom features it's own private en suite and makes a great guest room! Designated laundry room with washer and dryer that will stay. The home is equipped with a water softener system and SOLAR PANELS. The solar savings keep the electric bills averaging $120/month! Oversized 3 car garage, so plenty of room for cars or storage! Call today for your more information or your private tour. Click the link to watch the virtual tour!
Description
Welcome to 4180 Bull St, Saint Cloud, FL! This home is situated near the community pool for easy access! This Santa Fe model layout offers a 3 way split floor plan, which gives ideal privacy! Featuring 4 bedrooms, 3 full baths and a den/office space! The chef of the home will love this kitchen! You have a large island with Quartz counters, a LARGE walk in pantry and great cabinet space. The family room is open to the kitchen and ideal for gathering and entertaining. A den/office is tucked right off the family room and could be easily enclosed if needed, but is a great office space or extra living room. The primary suite is very large and the ensuite offers a dual sink vanity, walk in shower and large walk in closet. Your second and third bedrooms are great sizes. The fourth bedroom features it's own private en suite and makes a great guest room! Designated laundry room with washer and dryer that will stay. The home is equipped with a water softener system and SOLAR PANELS. The solar savings keep the electric bills averaging $120/month! Oversized 3 car garage, so plenty of room for cars or storage! Call today for your more information or your private tour. Click the link to watch the virtual tour!
Payment Calculator
- Principal & Interest -
- Property Tax $
- Home Insurance $
- HOA Fees $
- Monthly -
For a Fast & FREE Mortgage Pre-Approval Apply Now
Apply Now
 Apply Now
Apply NowFeatures
Building and Construction
- Builder Model: Santa Fe
- Builder Name: Lennar
- Covered Spaces: 0.00
- Exterior Features: Irrigation System, Lighting, Sidewalk, Sliding Doors
- Flooring: Carpet, Tile
- Living Area: 2535.00
- Roof: Shingle
Land Information
- Lot Features: In County, Landscaped, Level, Sidewalk, Paved
School Information
- High School: Harmony High
- Middle School: Harmony Middle
- School Elementary: Michigan Avenue Elem (K 5)
Garage and Parking
- Garage Spaces: 3.00
- Open Parking Spaces: 0.00
- Parking Features: Oversized
Eco-Communities
- Water Source: Public
Utilities
- Carport Spaces: 0.00
- Cooling: Central Air
- Heating: Central, Electric
- Pets Allowed: Yes
- Sewer: Public Sewer
- Utilities: BB/HS Internet Available, Cable Available, Electricity Connected, Public, Street Lights, Underground Utilities
Amenities
- Association Amenities: Park, Playground, Pool
Finance and Tax Information
- Home Owners Association Fee Includes: Pool, Maintenance Grounds
- Home Owners Association Fee: 62.00
- Insurance Expense: 0.00
- Net Operating Income: 0.00
- Other Expense: 0.00
- Tax Year: 2024
Other Features
- Appliances: Dishwasher, Disposal, Dryer, Microwave, Range, Refrigerator, Washer, Water Softener
- Association Name: Tatiana Castellano Leland Management
- Association Phone: (407) 233-0135
- Country: US
- Interior Features: Ceiling Fans(s), Eat-in Kitchen, In Wall Pest System, Kitchen/Family Room Combo, Open Floorplan, Solid Surface Counters, Solid Wood Cabinets, Thermostat, Walk-In Closet(s)
- Legal Description: OLD HICKORY PH 1 & 2 PB 29 PGS 13-24 LOT 191
- Levels: One
- Area Major: 34772 - St Cloud (Narcoossee Road)
- Occupant Type: Owner
- Parcel Number: 13-26-30-0117-0001-1910
- Possession: Close Of Escrow
- Style: Traditional
- Zoning Code: P-D
Similar Properties
Nearby Subdivisions
Briarwood Estates
Bristol Cove At Deer Creek Ph
Camelot
Canoe Creek Estates
Canoe Creek Estates Ph 6
Canoe Creek Lakes
Canoe Creek Lakes Add
Canoe Creek Woods
Canoe Creek Woods Unt 11
Cross Creek Estates
Crystal Creek
Cypress Point
Cypress Preserve
Deer Run Estates
Del Webb Twin Lakes
Eagle Meadow
Eden At Crossprairie
Esprit Ph 01
Esprit Ph 1
Estates At Southern Vista Pine
Fawn Meadows At Deer Creek Ph
Gramercy Farms Ph 1
Gramercy Farms Ph 4
Gramercy Farms Ph 8
Gramercy Farms Ph 9b
Hanover Lakes
Hanover Lakes Ph 1
Hanover Lakes Ph 2
Hanover Lakes Ph 3
Hanover Lakes Ph 4
Havenfield At Cross Prairie
Indian Lakes
Indian Lakes Ph 5 6
Indian Lakes Ph 7
Keystone Pointe Ph 2
Kissimmee Park
Mallard Pond Ph 1
Mallard Pond Ph 4b
Northwest Lakeside Groves
Northwest Lakeside Groves Ph 1
Northwest Lakeside Groves Ph 2
Oakley Place
Old Hickory
Old Hickory Ph 1 2
Old Hickory Ph 3
Old Hickory Ph 4
Portofino Vista
Quail Wood
Reserve At Pine Tree
S L I C
Sawgrass
Southern Pines
Southern Pines Ph 4
Southern Pines Ph 5
St Cloud Manor Village
Stevens Plantation
Sweetwater Creek
The Meadow At Crossprairie
The Meadow At Crossprairie Bun
The Reserve At Twin Lakes
Twin Lakes
Twin Lakes Ph 1
Twin Lakes Ph 2a2b
Twin Lakes Ph 8
Tymber Cove
Villagio
Whaleys Creek Ph 1
Whaleys Creek Ph 2



