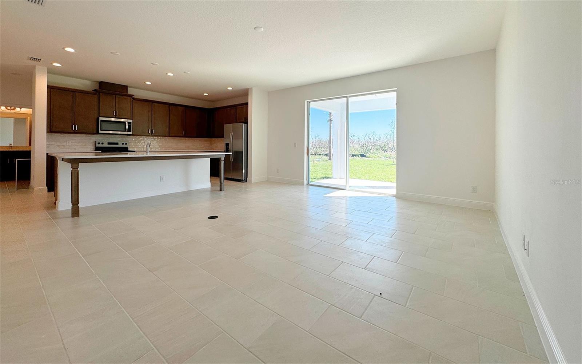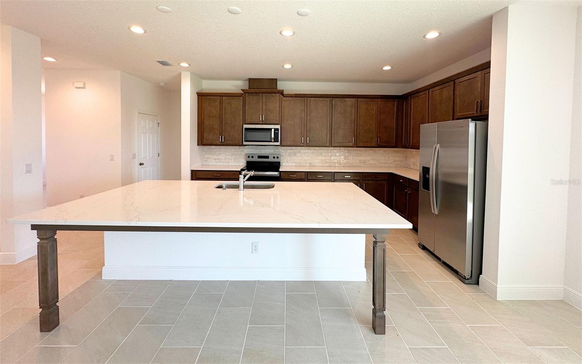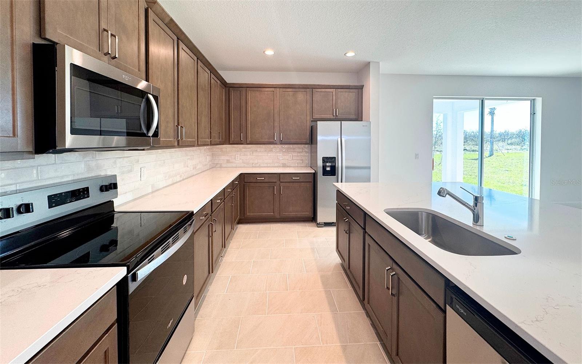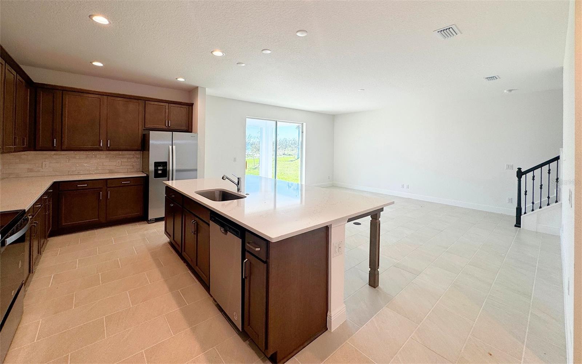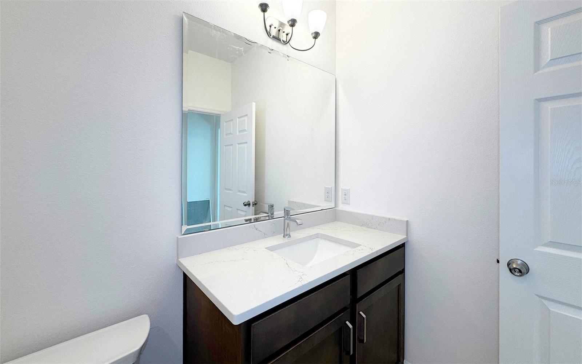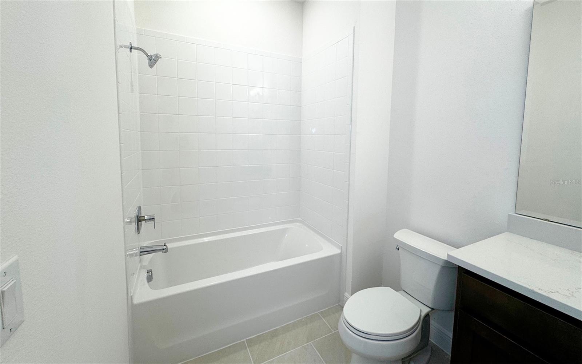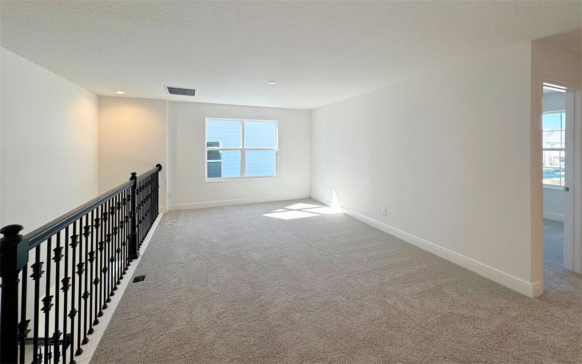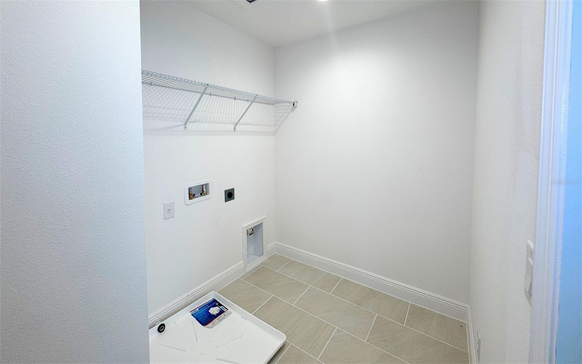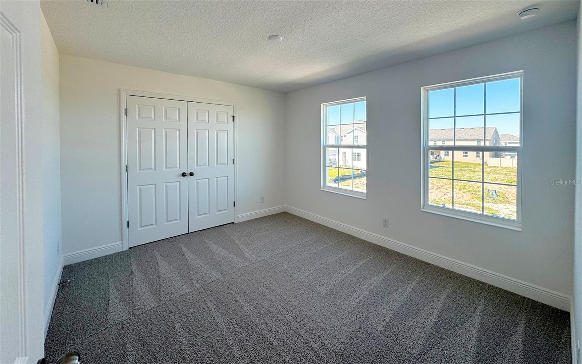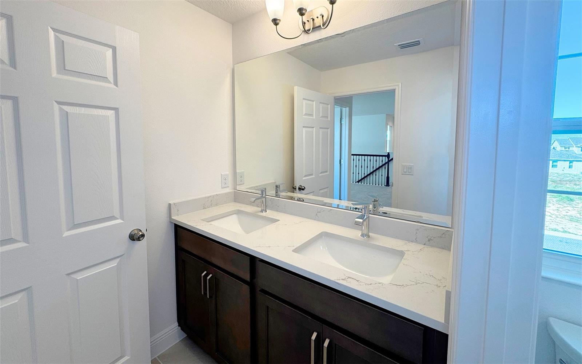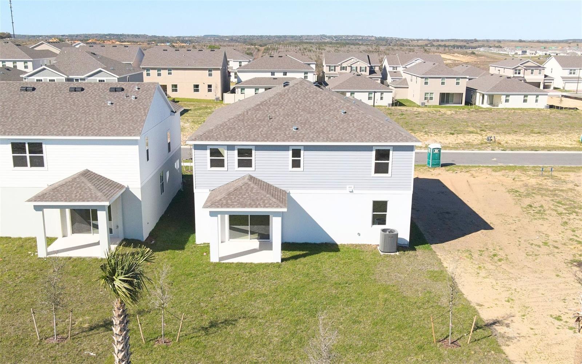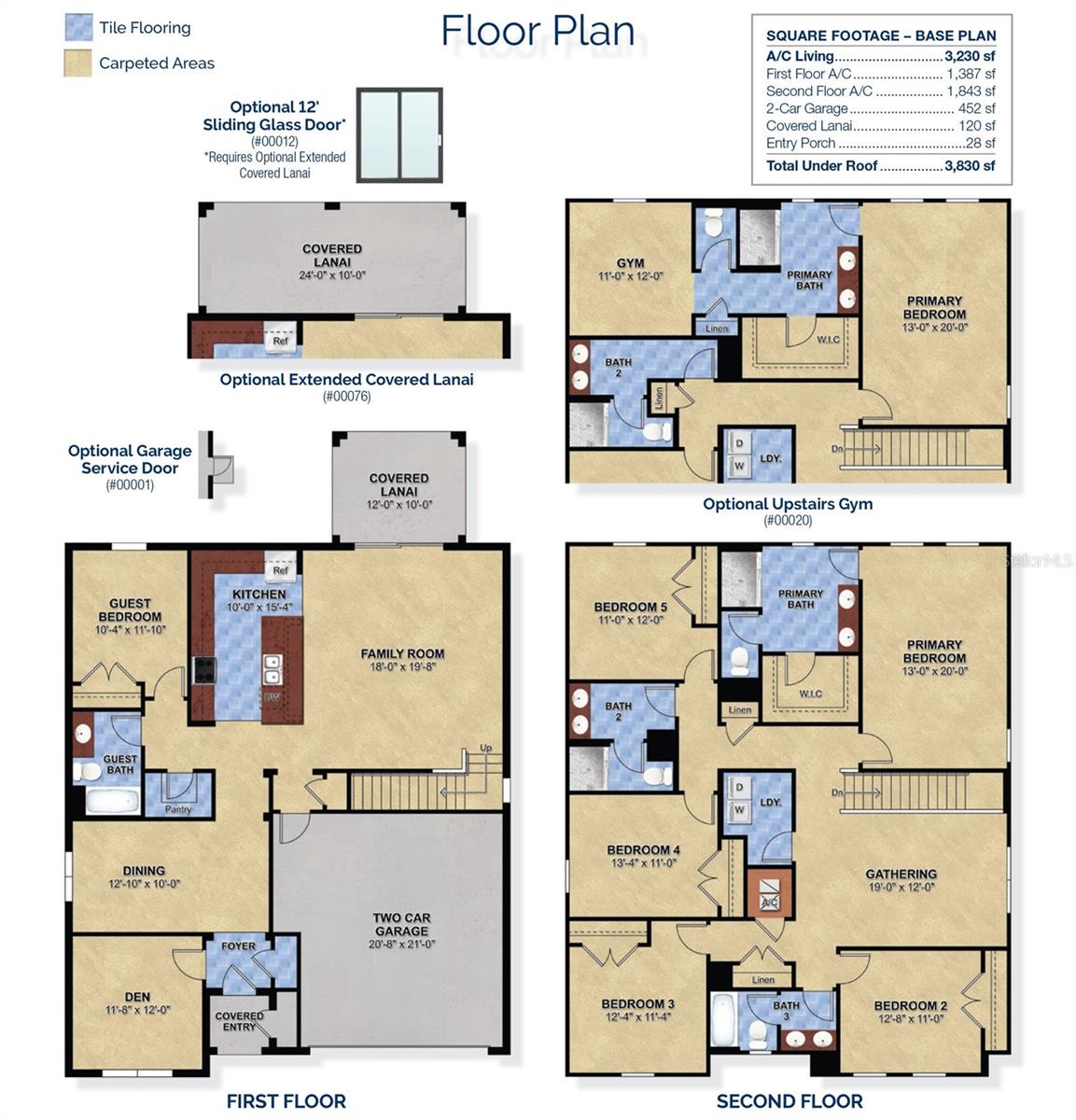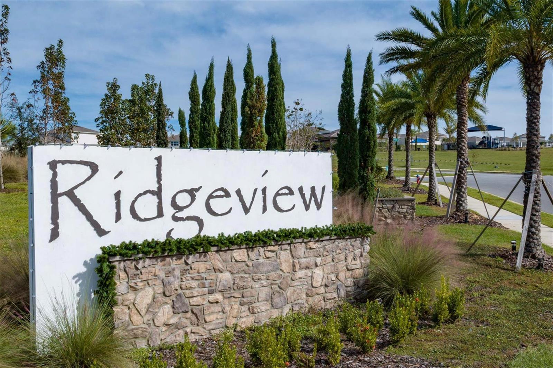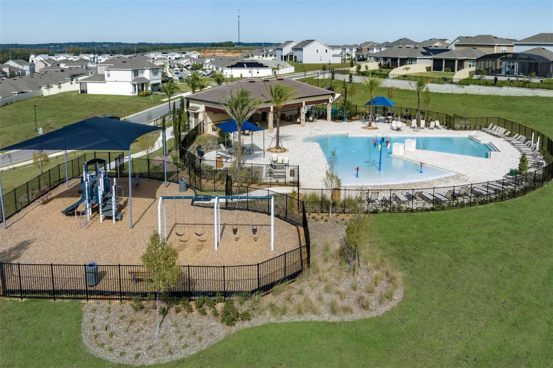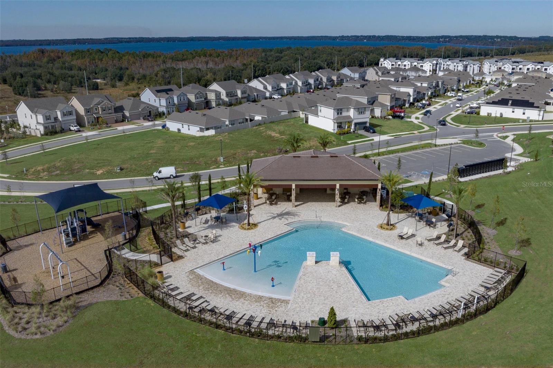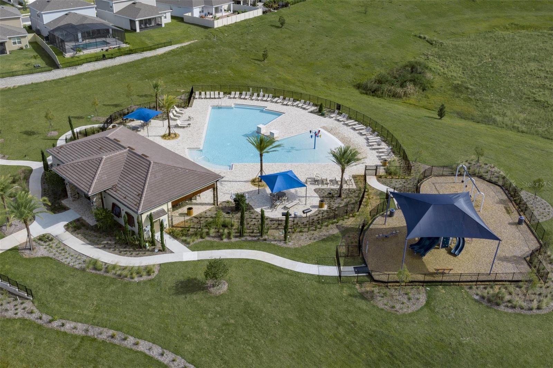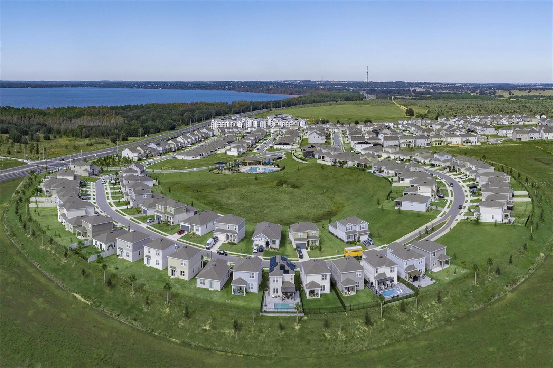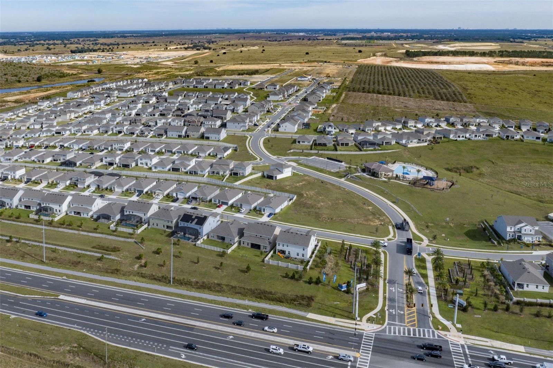14581 Crestavista Avenue, CLERMONT, FL 34714
Property Photos
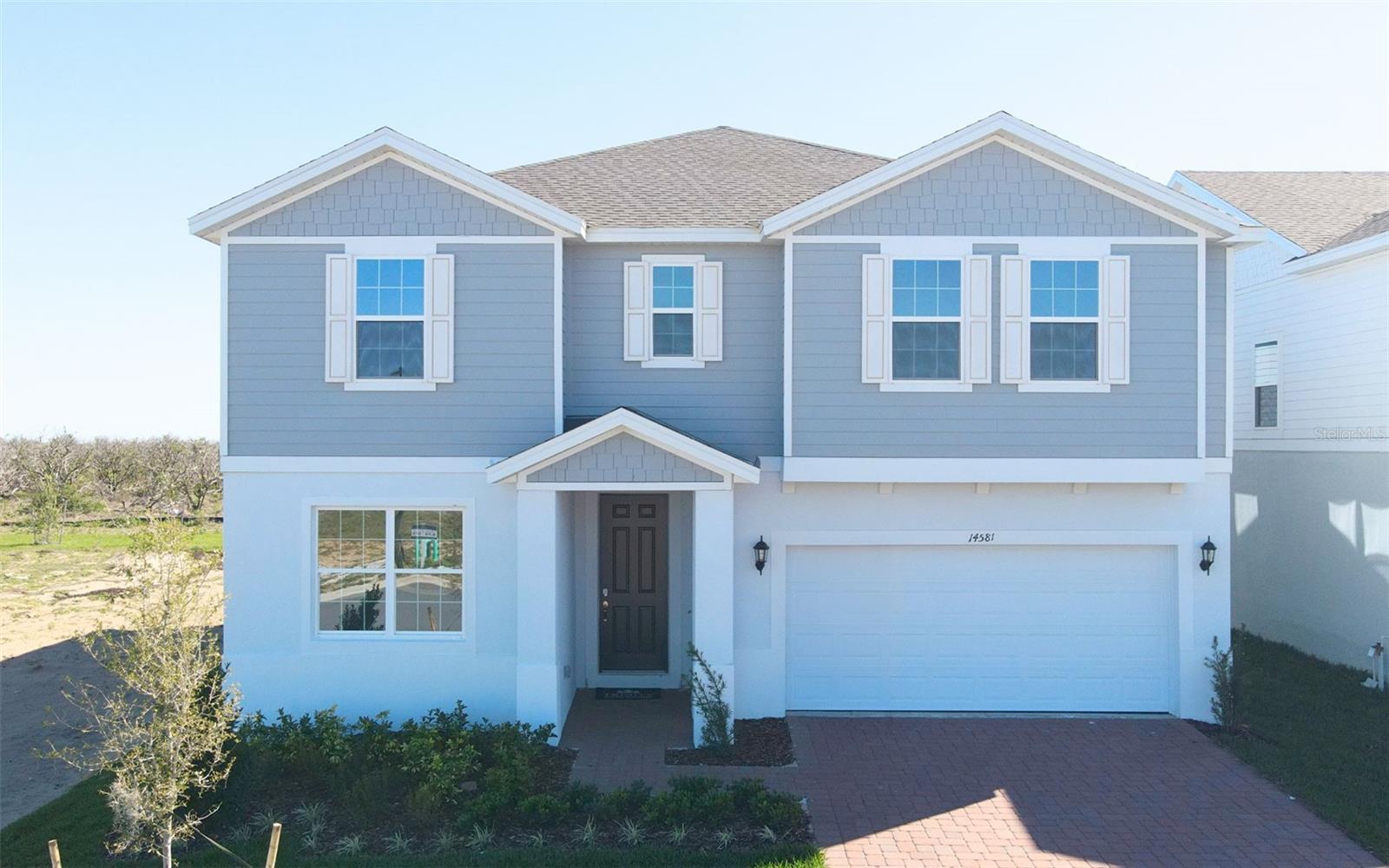
Would you like to sell your home before you purchase this one?
Priced at Only: $661,314
For more Information Call:
Address: 14581 Crestavista Avenue, CLERMONT, FL 34714
Property Location and Similar Properties






- MLS#: O6291104 ( Residential )
- Street Address: 14581 Crestavista Avenue
- Viewed: 19
- Price: $661,314
- Price sqft: $173
- Waterfront: No
- Year Built: 2024
- Bldg sqft: 3830
- Bedrooms: 6
- Total Baths: 4
- Full Baths: 4
- Garage / Parking Spaces: 2
- Days On Market: 14
- Additional Information
- Geolocation: 28.4578 / -81.7102
- County: LAKE
- City: CLERMONT
- Zipcode: 34714
- Subdivision: Ridgeview Phase 5
- Elementary School: Sawgrass bay Elementary
- Middle School: Windy Hill Middle
- High School: East Ridge High
- Provided by: TRINITY FAMILY BUILDERS LLC
- Contact: Stephen Wood
- 407-773-0029

- DMCA Notice
Description
This stunning 6 bedroom, 4 bath home is the perfect blend of elegance and comfort, offering ample space for both relaxation and entertaining. Nestled in a beautiful neighborhood, the homes welcomes you with charming entrance and impeccable landscaping. Step inside to find an open concept layout filled with natural light, high ceilings, and exquisite finishes. The kitchen is a chef's dream with quartz countertops and oversized island. The primary is a true retreat, boasting a spa like en suite with it's large walk in closet and beautiful spacious shower. With its thoughtful design, luxurious features, and prime location, this home is a rare gem waiting to be yours!
Brand new fully appointed inventory home ready for occupancy March 2025
Description
This stunning 6 bedroom, 4 bath home is the perfect blend of elegance and comfort, offering ample space for both relaxation and entertaining. Nestled in a beautiful neighborhood, the homes welcomes you with charming entrance and impeccable landscaping. Step inside to find an open concept layout filled with natural light, high ceilings, and exquisite finishes. The kitchen is a chef's dream with quartz countertops and oversized island. The primary is a true retreat, boasting a spa like en suite with it's large walk in closet and beautiful spacious shower. With its thoughtful design, luxurious features, and prime location, this home is a rare gem waiting to be yours!
Brand new fully appointed inventory home ready for occupancy March 2025
Payment Calculator
- Principal & Interest -
- Property Tax $
- Home Insurance $
- HOA Fees $
- Monthly -
For a Fast & FREE Mortgage Pre-Approval Apply Now
Apply Now
 Apply Now
Apply NowFeatures
Building and Construction
- Builder Model: Sims 3
- Builder Name: Trinity Family Builders
- Covered Spaces: 0.00
- Exterior Features: Irrigation System, Sidewalk, Sliding Doors
- Flooring: Carpet, Tile
- Living Area: 3230.00
- Roof: Shingle
Property Information
- Property Condition: Completed
Land Information
- Lot Features: Oversized Lot, Sidewalk, Paved
School Information
- High School: East Ridge High
- Middle School: Windy Hill Middle
- School Elementary: Sawgrass bay Elementary
Garage and Parking
- Garage Spaces: 2.00
- Open Parking Spaces: 0.00
- Parking Features: Driveway
Eco-Communities
- Water Source: Public
Utilities
- Carport Spaces: 0.00
- Cooling: Central Air
- Heating: Central, Electric
- Pets Allowed: Yes
- Sewer: Public Sewer
- Utilities: Cable Available, Electricity Connected, Public, Sprinkler Meter, Street Lights, Underground Utilities
Amenities
- Association Amenities: Playground, Pool
Finance and Tax Information
- Home Owners Association Fee Includes: Pool, Recreational Facilities
- Home Owners Association Fee: 93.00
- Insurance Expense: 0.00
- Net Operating Income: 0.00
- Other Expense: 0.00
- Tax Year: 2024
Other Features
- Appliances: Dishwasher, Disposal, Microwave, Range, Refrigerator
- Association Name: First Service Residential/ Derek Rubino
- Association Phone: 4076640010
- Country: US
- Interior Features: L Dining, Solid Surface Counters, Thermostat, Walk-In Closet(s)
- Legal Description: RIDGEVIEW PHASE 5 PB 83 PG 32-35 LOT 464 ORB 6357 PG 1167
- Levels: Two
- Area Major: 34714 - Clermont
- Occupant Type: Vacant
- Parcel Number: 28-23-26-0014-000-46400
- Style: Contemporary
- Views: 19
- Zoning Code: RES
Nearby Subdivisions
Cagan Crossing
Cagan Crossings
Cagan Crossings East
Citrus Highlands Ph I Sub
Citrus Hlnds Ph 2
Clear Creek Ph One Sub
Clear Creek Ph Three Sub
Eagleridge Ph 01 Tr D E F G H
Eagleridge Ph 01a Lt 01 Orb 13
Eagleridge Ph 02
Glenbrook
Glenbrook Ph Ii Sub
Glenbrook Sub
Greater Groves Ph 01
Greater Groves Ph 02 Tr A
Greater Groves Ph 03 Tr A B
Greater Groves Ph 04
Greater Lakes Ph 1
Greater Lakes Ph 2
Greater Lakes Ph 3
Greater Lakes Phase 3
Greater Lksph 1
Greengrove Estates
High Grove
Hwy 33
Mission Park
Mission Park Ph I Sub
Mission Park Ph Iii Sub
Not Applicable
Not On The List
Orange Tree
Orange Tree Ph 04 Lt 401 Being
Orange Tree Ph 05
Orange Tree Ph I Sub
Palms At Serenoa
Palms At Serenoa Phase 3
Palmsserenoa Ph 3
Postal Groves
Ridgeview
Ridgeview Ph 1
Ridgeview Ph 2
Ridgeview Ph 3
Ridgeview Ph 4
Ridgeview Phase 5
Sanctuary Ii
Sanctuary Phase 2
Sanctuary Phase 3
Sanctuary Phase 4
Sawgrass Bay
Sawgrass Bay Ph 1a
Sawgrass Bay Ph 1b
Sawgrass Bay Ph 2a
Sawgrass Bay Ph 3b
Sawgrass Bay Ph Ib
Sawgrass Bay Phase 2
Sawgrass Bay Phase 2c
Serenoa
Serenoa Lakes
Serenoa Lakes Ph 2
Serenoa Lakes Phase 1
Serenoa Village
Serenoa Village 1 Ph 1a1
Serenoa Village 2 Ph 1a2
Serenoa Village 2 Ph 1b2
Serenoa Village 2 Ph 1b2replat
Serenoa Village 2 Tr T1 Ph 1b
Silver Creek Sub
Sunrise Lakes Ph I Sub
Sunrise Lakes Ph Ii Sub
Sunrise Lakes Ph Iii Sub
The Sanctuary Property Owners
Tradds Landing Lt 01 Pb 51 Pg
Tropical Winds Sub
Wellness Rdg Ph 1
Wellness Rdg Ph 1a
Wellness Ridge
Wellness Way 32s
Wellness Way 40s
Wellness Way 50s
Wellness Way 60s
Westchester Ph 06 07
Weston Hills Sub
Windsor Cay
Windsor Cay Ph 1
Windsor Cay Phase 1
Woodridge Ph 01
Woodridge Ph Ii Sub
Woodridge Ph Iia Sub



