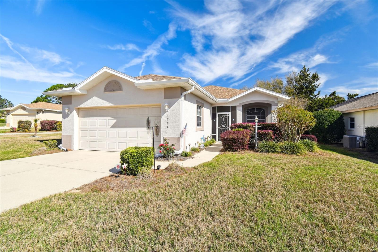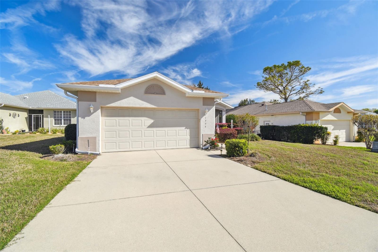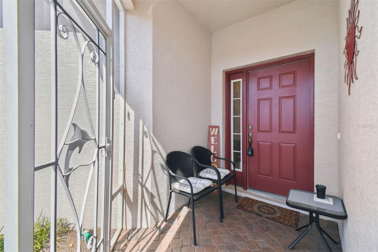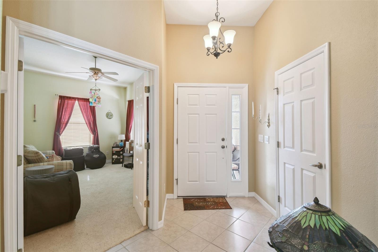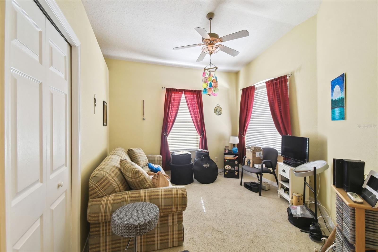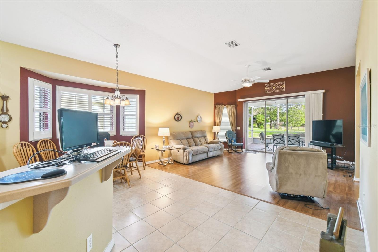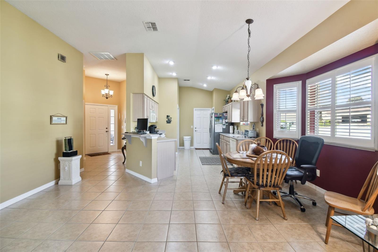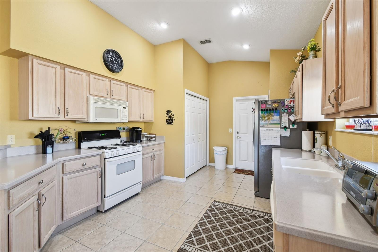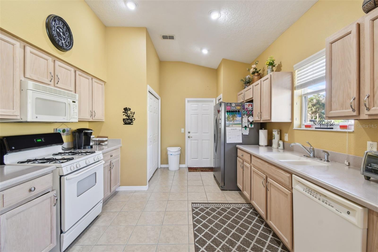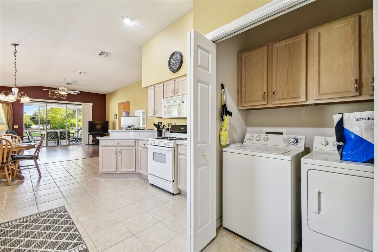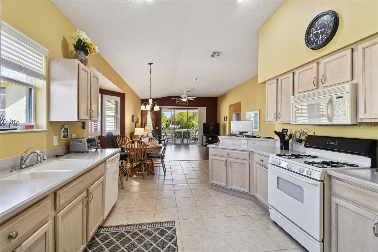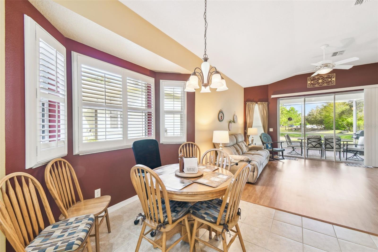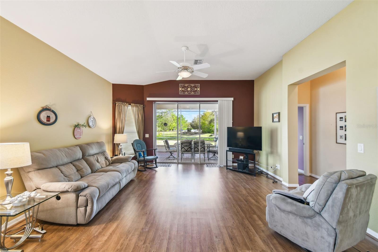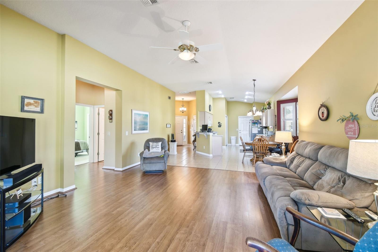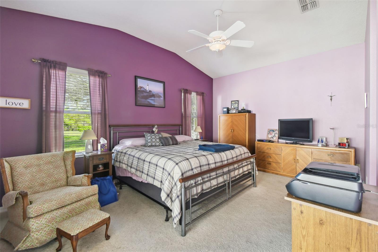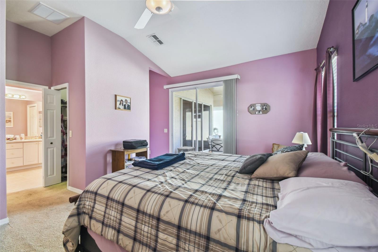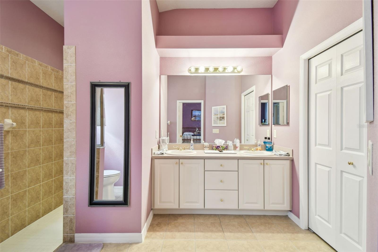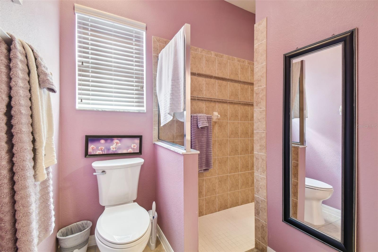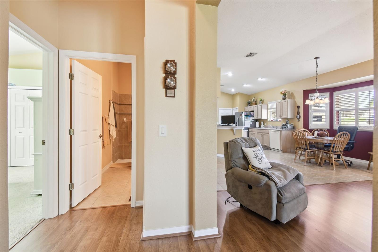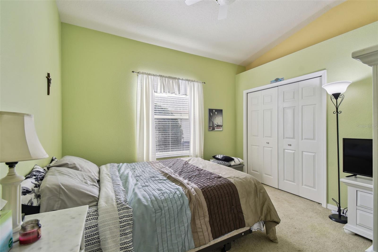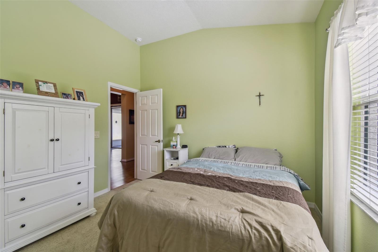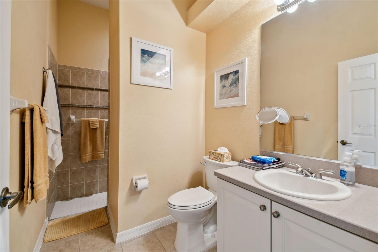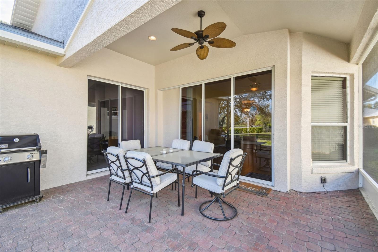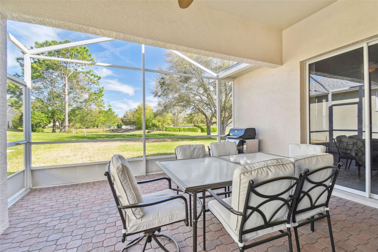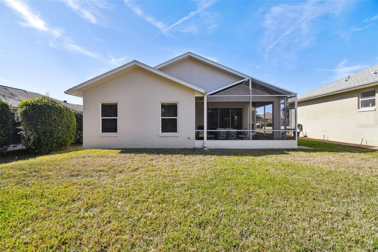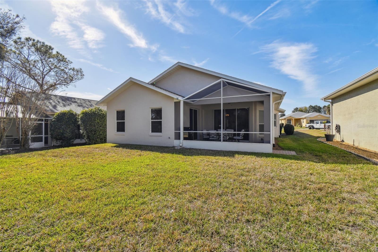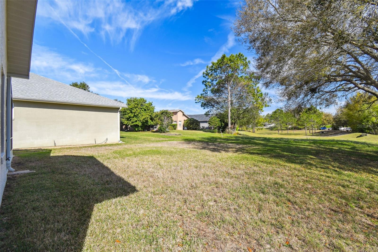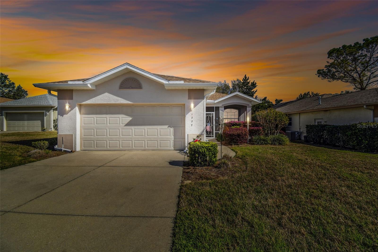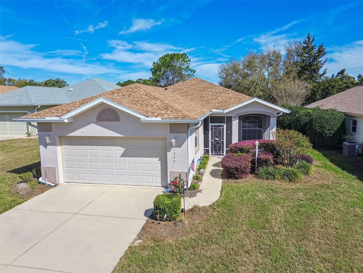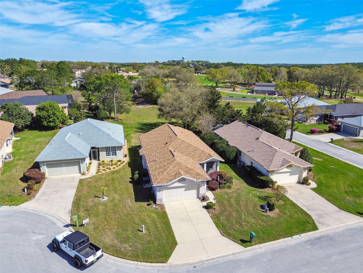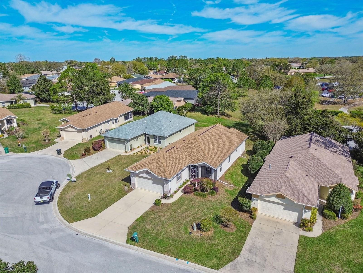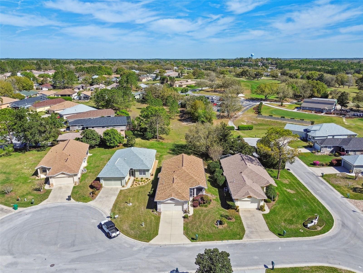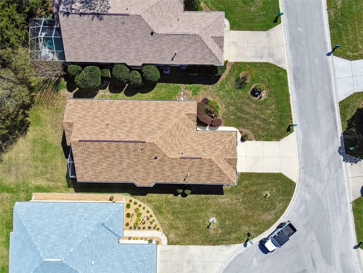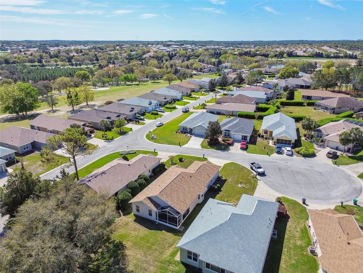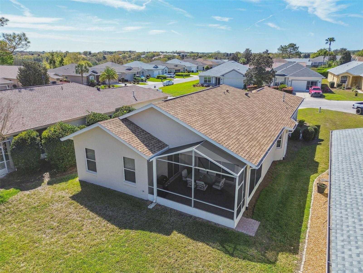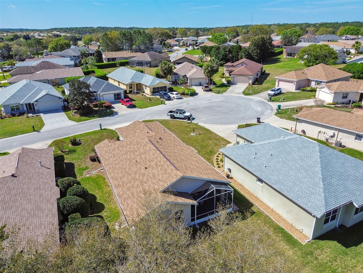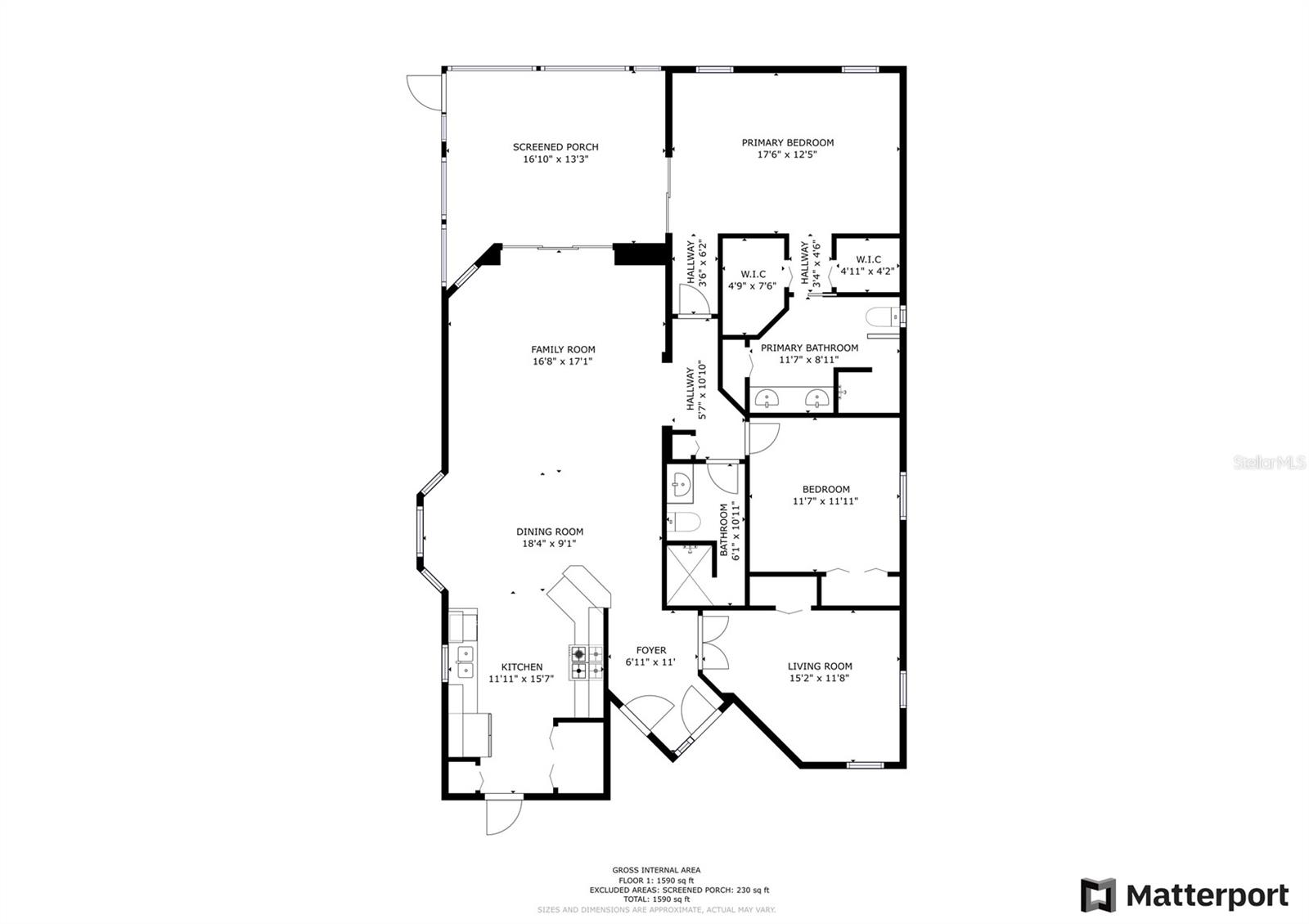1777 Zoe Court, LECANTO, FL 34461
Property Photos
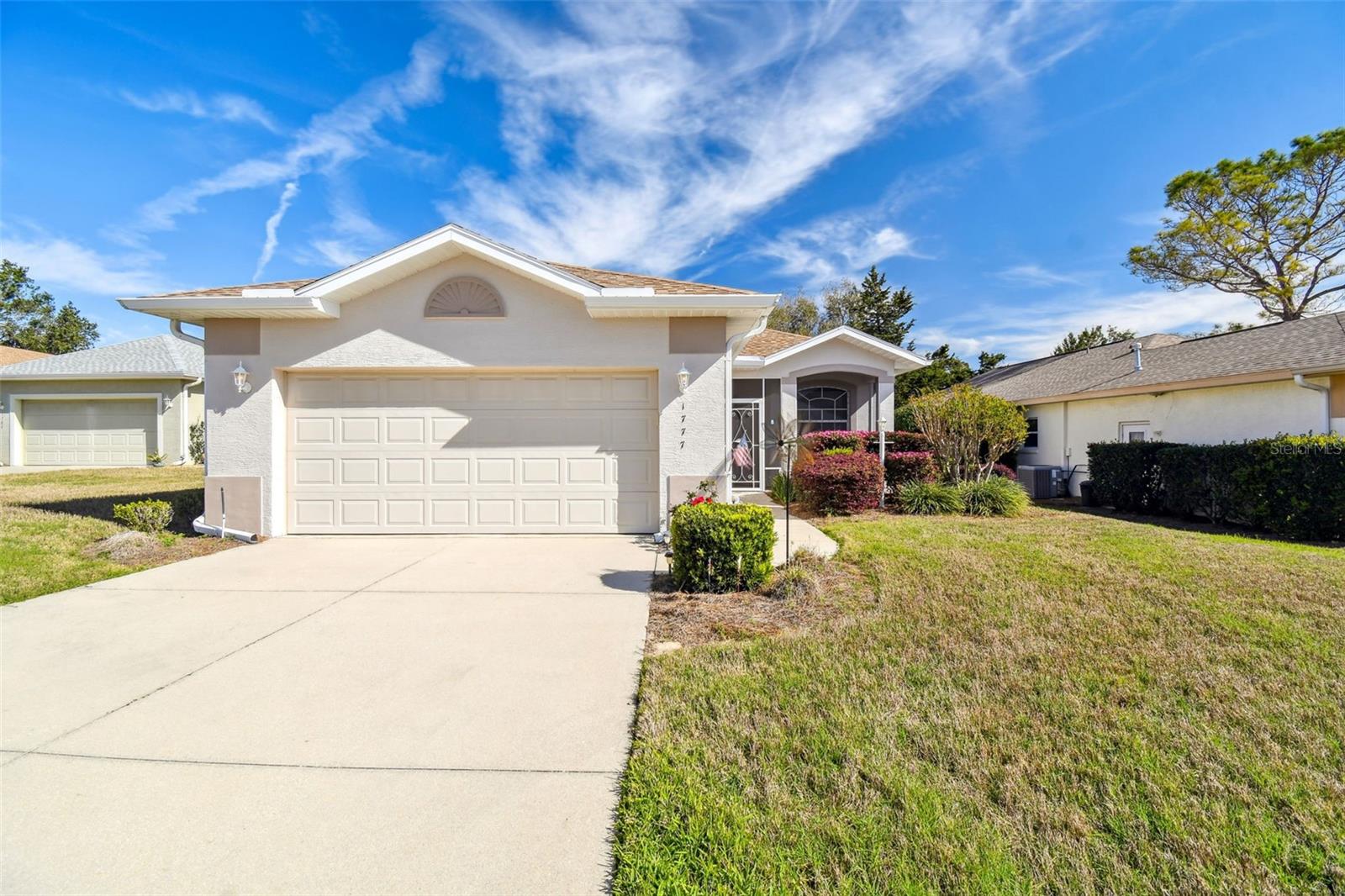
Would you like to sell your home before you purchase this one?
Priced at Only: $300,000
For more Information Call:
Address: 1777 Zoe Court, LECANTO, FL 34461
Property Location and Similar Properties






- MLS#: O6291121 ( Residential )
- Street Address: 1777 Zoe Court
- Viewed: 9
- Price: $300,000
- Price sqft: $128
- Waterfront: No
- Year Built: 2004
- Bldg sqft: 2352
- Bedrooms: 3
- Total Baths: 2
- Full Baths: 2
- Garage / Parking Spaces: 2
- Days On Market: 11
- Additional Information
- Geolocation: 28.8985 / -82.4641
- County: CITRUS
- City: LECANTO
- Zipcode: 34461
- Subdivision: Brentwood Villas 04
- Provided by: REDFIN CORPORATION
- Contact: William Larsen
- 407-708-9747

- DMCA Notice
Description
Welcome to this charming 3 bedroom, 2 bathroom home in the desirable gated community of Brentwood Villas in Lecanto, Florida. With 1,621 square feet of living space and a 2 car garage, this home offers a comfortable and spacious layout. Step inside to discover an open floor plan that seamlessly connects the kitchen, dining room, and living room, creating an ideal space for both everyday living and entertaining. The kitchen boasts plenty of cabinet space, and solid surface countertops. Just off the kitchen, the dining area leads into the spacious living room, which features vaulted ceilings and a sliding glass door that opens to the screened in lanai, perfect for enjoying the beautiful Florida weather. The primary bedroom is a peaceful retreat, also with vaulted ceilings, and an en suite bathroom with a generous walk in closet, dual sinks and a large walk in shower. The other bedrooms are located on the opposite side of the home, providing privacy, making this a wonderful split bedroom floor plan. Outside, the screened lanai overlooks the expansive backyard, offering plenty of space for outdoor activities. As a resident of the Brentwood Villas community, you'll have access to a fitness center, pool, and more. Dont miss the opportunity to make this beautiful home yours!
Description
Welcome to this charming 3 bedroom, 2 bathroom home in the desirable gated community of Brentwood Villas in Lecanto, Florida. With 1,621 square feet of living space and a 2 car garage, this home offers a comfortable and spacious layout. Step inside to discover an open floor plan that seamlessly connects the kitchen, dining room, and living room, creating an ideal space for both everyday living and entertaining. The kitchen boasts plenty of cabinet space, and solid surface countertops. Just off the kitchen, the dining area leads into the spacious living room, which features vaulted ceilings and a sliding glass door that opens to the screened in lanai, perfect for enjoying the beautiful Florida weather. The primary bedroom is a peaceful retreat, also with vaulted ceilings, and an en suite bathroom with a generous walk in closet, dual sinks and a large walk in shower. The other bedrooms are located on the opposite side of the home, providing privacy, making this a wonderful split bedroom floor plan. Outside, the screened lanai overlooks the expansive backyard, offering plenty of space for outdoor activities. As a resident of the Brentwood Villas community, you'll have access to a fitness center, pool, and more. Dont miss the opportunity to make this beautiful home yours!
Payment Calculator
- Principal & Interest -
- Property Tax $
- Home Insurance $
- HOA Fees $
- Monthly -
For a Fast & FREE Mortgage Pre-Approval Apply Now
Apply Now
 Apply Now
Apply NowFeatures
Building and Construction
- Covered Spaces: 0.00
- Exterior Features: Irrigation System, Rain Gutters, Sliding Doors
- Flooring: Laminate, Tile
- Living Area: 1621.00
- Roof: Shingle
Land Information
- Lot Features: Cul-De-Sac, Level, Near Golf Course
Garage and Parking
- Garage Spaces: 2.00
- Open Parking Spaces: 0.00
- Parking Features: Driveway, Garage Door Opener
Eco-Communities
- Water Source: Public
Utilities
- Carport Spaces: 0.00
- Cooling: Central Air
- Heating: Central, Natural Gas
- Pets Allowed: Yes
- Sewer: Public Sewer
- Utilities: BB/HS Internet Available, Cable Available, Cable Connected, Electricity Available, Electricity Connected, Fire Hydrant, Natural Gas Available, Natural Gas Connected, Phone Available, Public, Sewer Available, Sewer Connected, Street Lights, Underground Utilities, Water Available, Water Connected
Amenities
- Association Amenities: Clubhouse, Fitness Center, Gated, Golf Course, Maintenance, Pickleball Court(s), Pool, Recreation Facilities, Shuffleboard Court, Spa/Hot Tub, Tennis Court(s)
Finance and Tax Information
- Home Owners Association Fee: 310.00
- Insurance Expense: 0.00
- Net Operating Income: 0.00
- Other Expense: 0.00
- Tax Year: 2024
Other Features
- Appliances: Dishwasher, Disposal, Dryer, Gas Water Heater, Ice Maker, Microwave, Range, Refrigerator, Washer
- Association Name: Leland Management
- Association Phone: 407-447-9955
- Country: US
- Furnished: Negotiable
- Interior Features: Ceiling Fans(s), Primary Bedroom Main Floor, Vaulted Ceiling(s), Walk-In Closet(s)
- Legal Description: BRENTWOOD VILLAS IV PB 16 PG 143 LOT 26
- Levels: One
- Area Major: 34461 - Lecanto
- Occupant Type: Vacant
- Parcel Number: 18E-18S-23-0070-00000-0260
- Possession: Close of Escrow
- Style: Florida
- View: Trees/Woods
- Zoning Code: PDR
Similar Properties
Nearby Subdivisions
Bent Tree Village
Bermuda Dunes Village
Black Diamond Fifth Add
Black Diamond Ranch
Brentwood Second Add
Brentwood Villas
Brentwood Villas 04
Brentwood Villas Vi
Cinnamon Ridge
Citrus Hills
Citrus Hills - Brentwood
Crystal Glen
Crystal Oak
Crystal Oaks
Crystal River
Crystal River Country Est.
Flying Dutchman Est.
Forest Hills
Halo Hills
Hills Of Avalon
Kensington Estates
Leisure Acres
Mayfield Acres
Not On List
Pleasant Acres
Rovan Farms
Timberlane Est.
Timberlane Estates Rev



