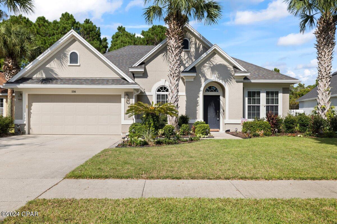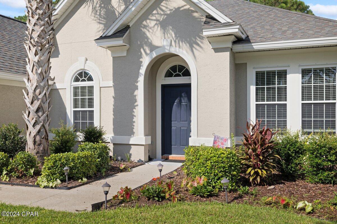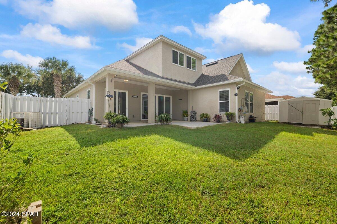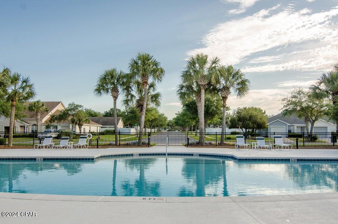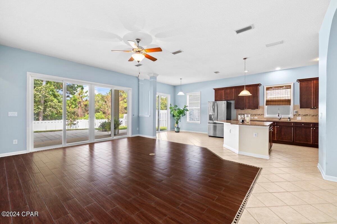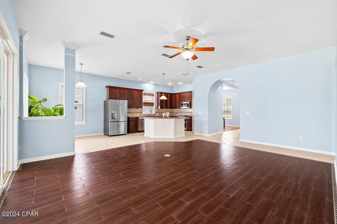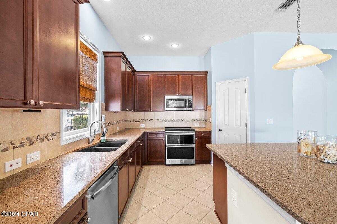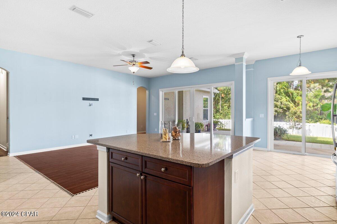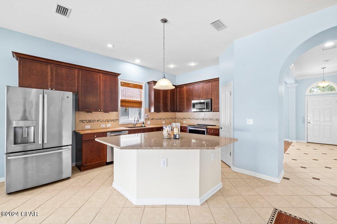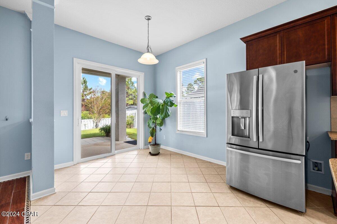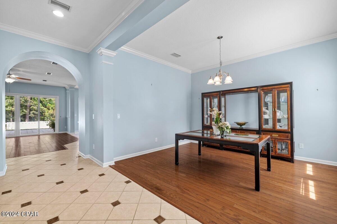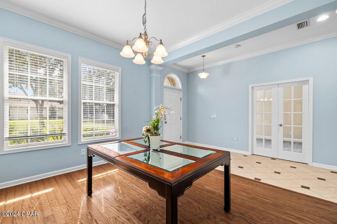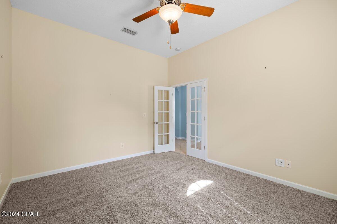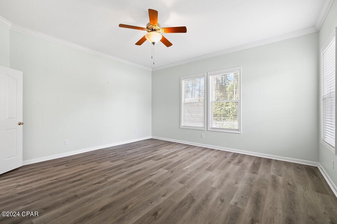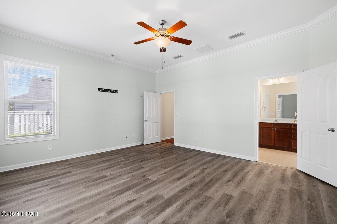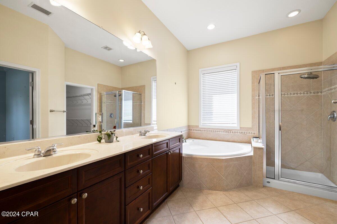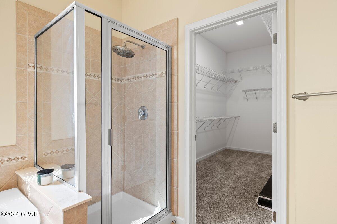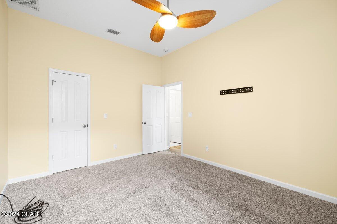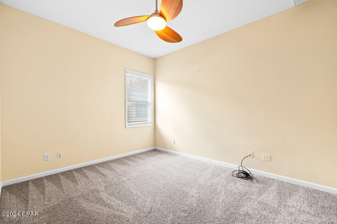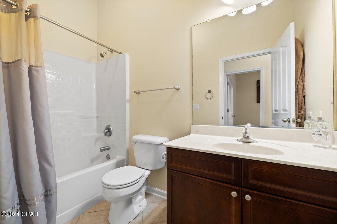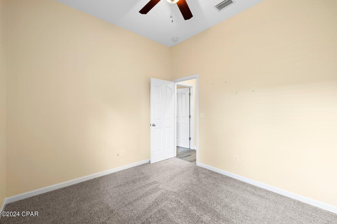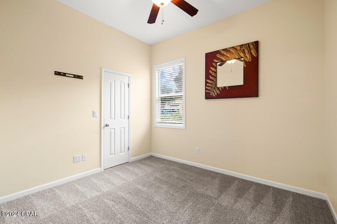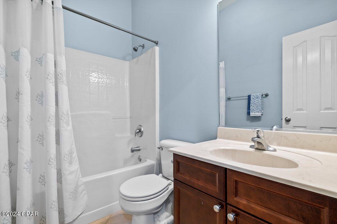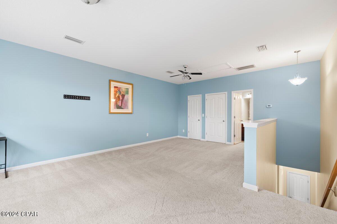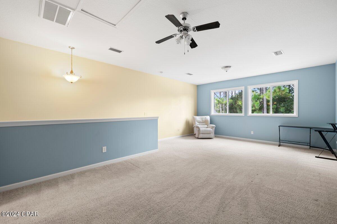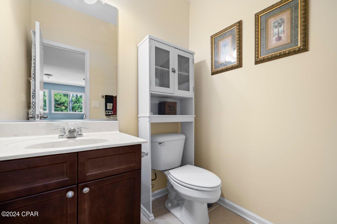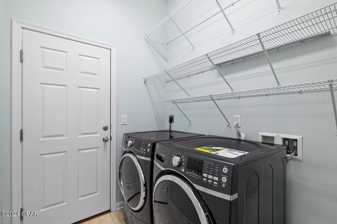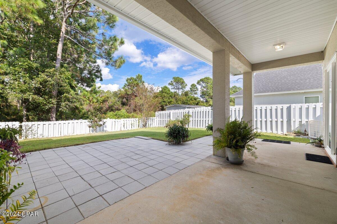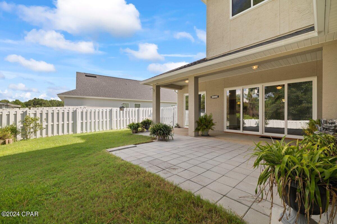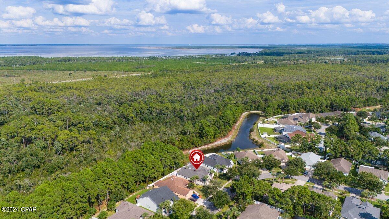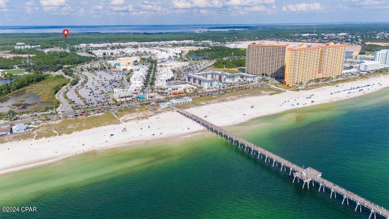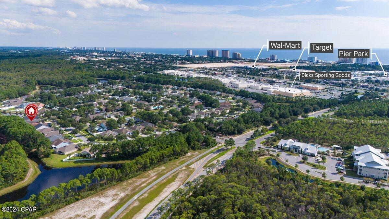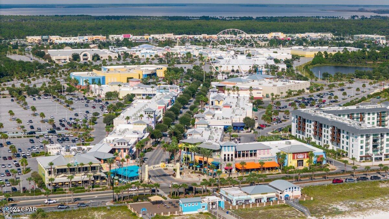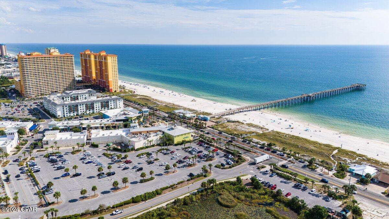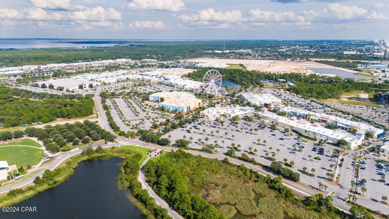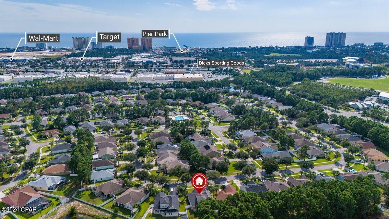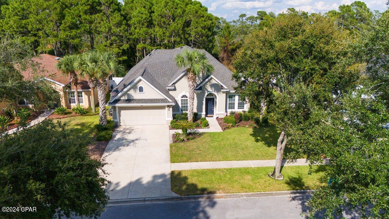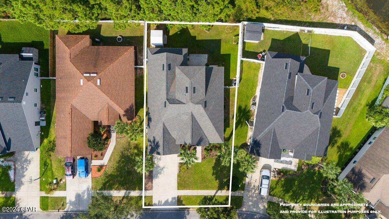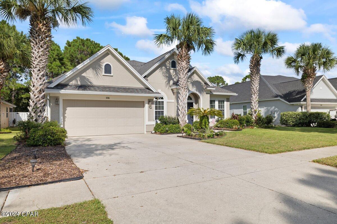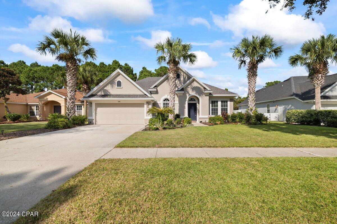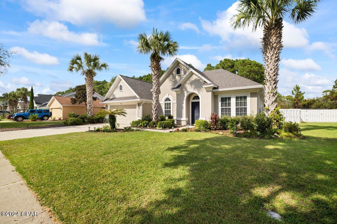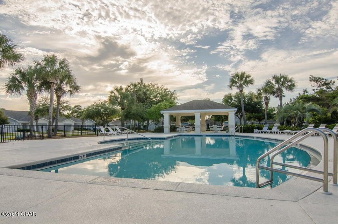116 Kensington Circle, Panama City Beach, FL 32413
Property Photos
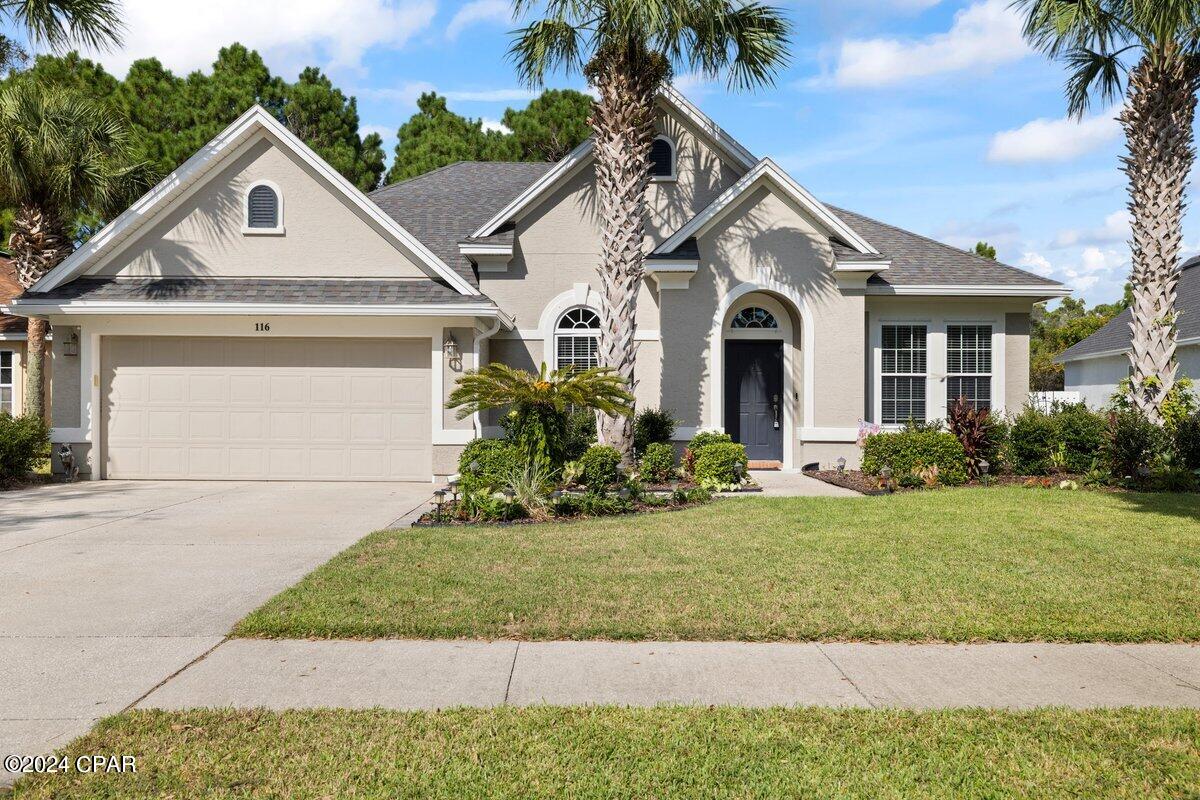
Would you like to sell your home before you purchase this one?
Priced at Only: $575,000
For more Information Call:
Address: 116 Kensington Circle, Panama City Beach, FL 32413
Property Location and Similar Properties
- MLS#: 763454 ( Residential )
- Street Address: 116 Kensington Circle
- Viewed: 22
- Price: $575,000
- Price sqft: $0
- Waterfront: No
- Year Built: 2007
- Bldg sqft: 0
- Bedrooms: 4
- Total Baths: 3
- Full Baths: 3
- Garage / Parking Spaces: 2
- Days On Market: 82
- Additional Information
- Geolocation: 30.2285 / -85.8658
- County: BAY
- City: Panama City Beach
- Zipcode: 32413
- Subdivision: Palmetto Trace Phase Iv
- Elementary School: Hutchison Beach
- Middle School: Surfside
- High School: Arnold
- Provided by: Blue Bird Woliver Realty
- DMCA Notice
-
DescriptionROOF 5yrs old 2 NEW HVAC systems and new hot water heater (approx. install 2022) *Fall in love with this spacious 4BR/3.5BA + office home, nestled in one of Panama City Beach's most sought after communities, offering immense privacy with its serene wood line backdrop. Located just a golf cart ride away from Pier Park, an outdoor Simon mall, and only a little over a mile from the crystal clear waters of the Gulf of Mexico, this home is perfectly situated for beachside living. After a day at the beach, unwind in the community pool before you fire up the grill in your private backyard.Upon entering the home, you're greeted by a formal dining room and an office, leading you down a hallway to the open concept kitchen and dining area. The wall of glass sliders invites stunning views of the peaceful wooded surroundings. The kitchen features wood cabinetry, granite countertops, a tile backsplash, stainless steel appliances with a double oven and a pantry. The spacious living room also has an adjacent dining nook for casual meals.Down the hall, you'll find a full guest bathroom with a tub/shower combo, a laundry room complete with a washer and dryer, two additional bedrooms, and another full bathroom with a tub/shower combo. Towards the rear of the home, the large master suite overlooks the tranquil woods and includes a master bath with a double vanity, wood cabinets, a jacuzzi soaking tub, a walk in shower, and a sizable walk in closet.Upstairs, you'll find the 23X17 ft 4th bedroom or bonus room, perfect for a teenager or guest, featuring its own half bath and walk in closet. With ample storage throughout the home, you'll have plenty of room to stay organized. Step outside to the covered porch and enjoy the peace and privacy of the tree lined yard. The fully fenced yard includes a sprinkler system to keep it lush year round.Pier Park offers a wide array of attractions such as the SkyWheel, Dave & Buster's, Dillard's, Regency Movie Theater, Serenity Spa, Dick's Sporting Goods, Fresh Market, and much more. For a full list of shops and restaurants, visit Pier Park's website!
Payment Calculator
- Principal & Interest -
- Property Tax $
- Home Insurance $
- HOA Fees $
- Monthly -
Features
Building and Construction
- Covered Spaces: 0.00
- Exterior Features: SprinklerIrrigation
- Fencing: Fenced
- Living Area: 2711.00
- Other Structures: Sheds
- Roof: Shingle
Land Information
- Lot Features: Landscaped
School Information
- High School: Arnold
- Middle School: Surfside
- School Elementary: Hutchison Beach
Garage and Parking
- Garage Spaces: 2.00
- Open Parking Spaces: 0.00
- Parking Features: Attached, Driveway, Garage
Eco-Communities
- Pool Features: Community
Utilities
- Carport Spaces: 0.00
- Cooling: CentralAir
- Heating: Central
- Utilities: CableConnected, ElectricityConnected, TrashCollection
Finance and Tax Information
- Home Owners Association Fee Includes: Pools
- Home Owners Association Fee: 245.00
- Insurance Expense: 0.00
- Net Operating Income: 0.00
- Other Expense: 0.00
- Pet Deposit: 0.00
- Security Deposit: 0.00
- Tax Year: 2023
- Trash Expense: 0.00
Other Features
- Appliances: Dryer, Dishwasher, ElectricCooktop, ElectricOven, ElectricWaterHeater, Disposal, Microwave, Refrigerator, Washer
- Furnished: Unfurnished
- Interior Features: KitchenIsland, Pantry, RecessedLighting, SplitBedrooms
- Legal Description: PALMETTO TRACE PHASE IV LOT 400 ORB 4215 P 2044
- Area Major: 03 - Bay County - Beach
- Occupant Type: Vacant
- Parcel Number: 32738-980-287
- Style: Contemporary
- The Range: 0.00
- Views: 22
Nearby Subdivisions
[no Recorded Subdiv]
Bayside At Ward Creek
Beachside West
Beachwalk Condo
Bid A Wee
Bid-a-wee
Bid-a-wee Beach
Bid-a-wee Beach 1st Add
Breakwater At Ward Creek
Carillon Beach
Carillon Beach Phase Iii
Carillon Beach Phase Xxviii
Carillon Beach Phase Xxxvii
Crestview Heights
Crown Point
Diamond Head-lakeside
El Centro Beach
Gulf Highlands
Gulf Highlands Unit-1
Gulf Highlands Unit-2
Gulf Vista
High Ridge Estates
Hollywood Beach
Horizon South Townhouses
Inlet Beach Heights
Jamaican Lake
Kiska Beach
Kiska Beach 1st Add
La Valencia Beach Resort
Laguna Beach
Laguna Beach 2nd Add
Laguna Beach 3rd Add
Laguna Beach 4th Add
Laguna Beach 5th Add
Laguna Beach 6th Add
Laguna Beach 7th Add
Laguna Beach 8th Add
Laguna Beach Estates
Laguna Beach Estates 1st Add
Laguna Beach Estates 4th Add
Laguna Beach Estates 5th Add
Laguna Beach Estates 7th Add
Laguna Beach Estates 9th Add
Laguna Haven
Lakeside
Lakeside By The Gulf
Lakeside Villas
Latitude At Watersound
Lullwater Beach
Margaritaville Cottages
Miller's Landing On Lake Powel
Miramar Beach
Miramar Beach 1st
Miramar Heights
No Named Subdivision
North Bid-a-wee Beach 1st Add
Open Sands
Open Sands Blk. F
Osprey Pointe At Powell
Palmetto Trace
Palmetto Trace Phase 1
Palmetto Trace Phase 2
Palmetto Trace Phase Iii
Palmetto Trace Phase Iv
Paradise Grove
Pointe Panama
Reviera Beach Villas
Rivercamps On Crooked Creek
Rivercamps On Crooked Creek Ph
Riviera Beach
Riviera Beach 1st Add
Royal Palms Of Laguna Beach
Sand Dollar Estates
Seaclusion Beach
Seagull Beach
Seakove Heights Unrec
Shores
Shores Townhouses
Southfield Sec 1
Summer Breeze Phase I
Summerwood
Summerwood Phase I
Summerwood Phase Ii
Sunnyside
Suntime Beach U-1
The Palms
The Preserve At Lake Powell
Turtle Cove At Lake Powell
Villa Chateaus
Waterview
Wells Gulf Beach Estates
Wendwood Townhomes
Westlake Estates Phase Ii
Westwood Beach Estates
Whisper Dunes
White Sands Estates
Wild Heron Phase I
Wild Heron Phase Ii
Wild Heron Phase Ix
Wild Heron Phase V
Wild Heron Phase Viii
Wild Heron Phase Xiv


