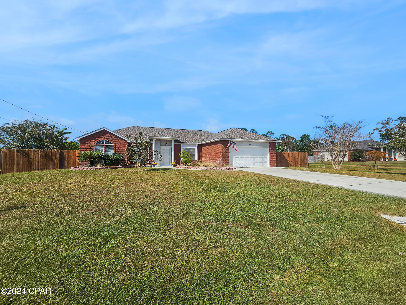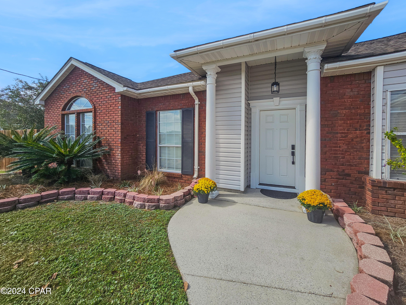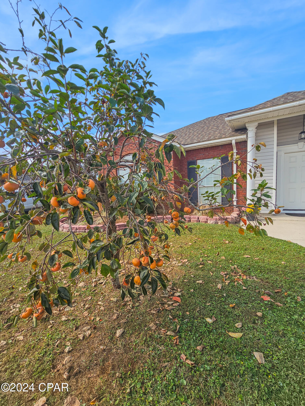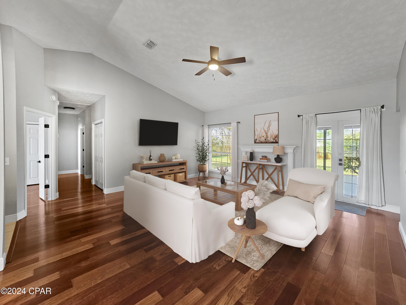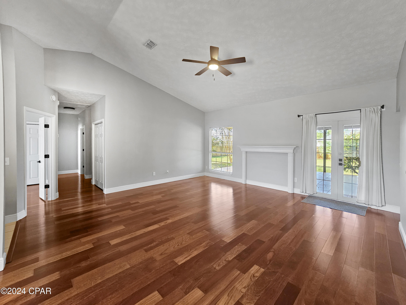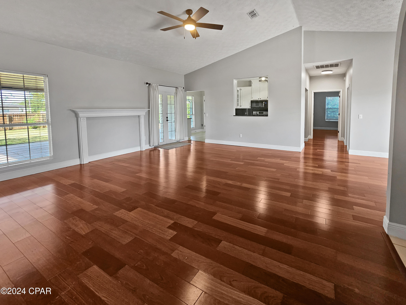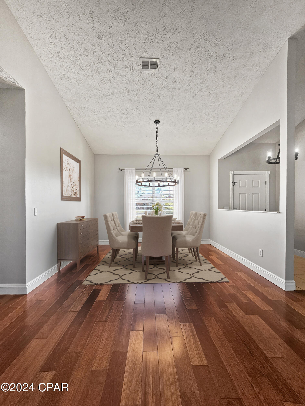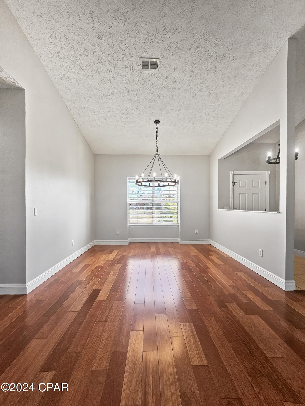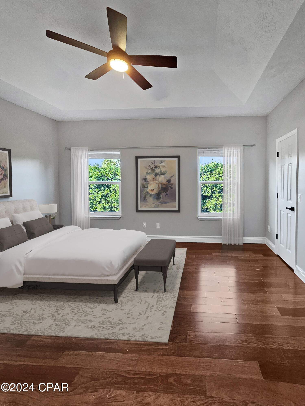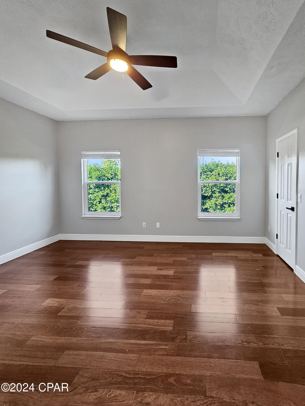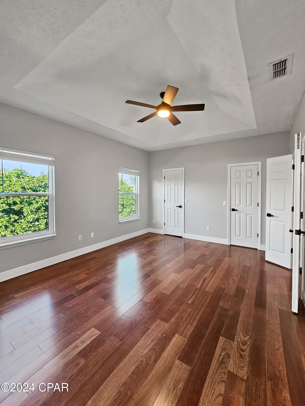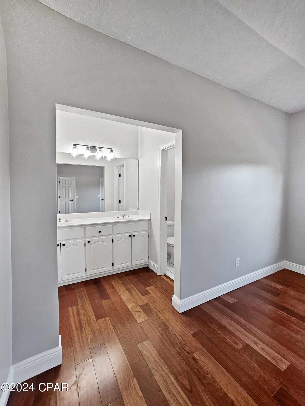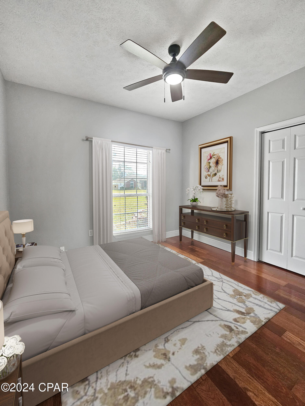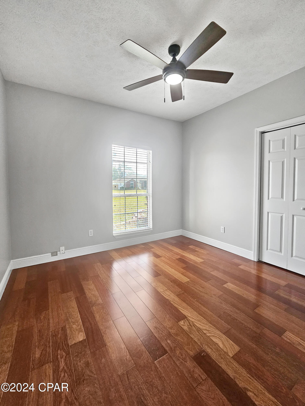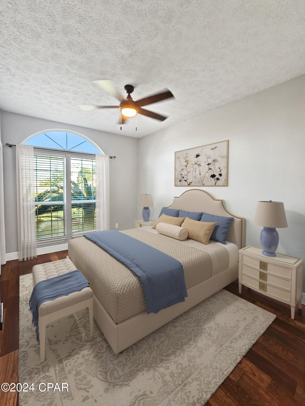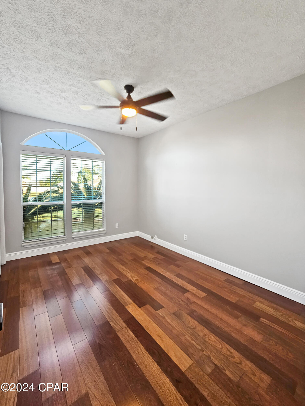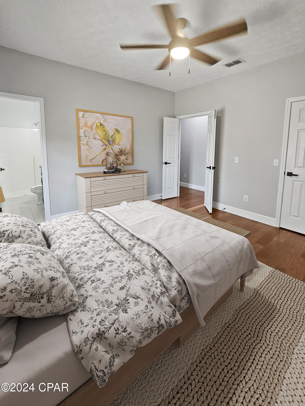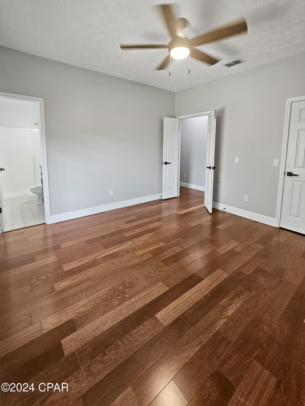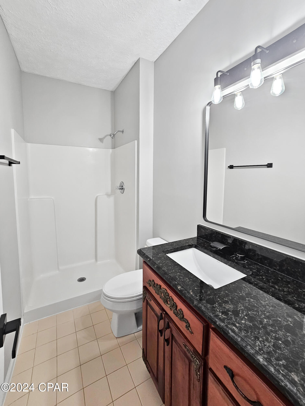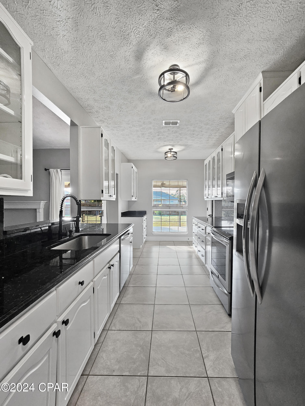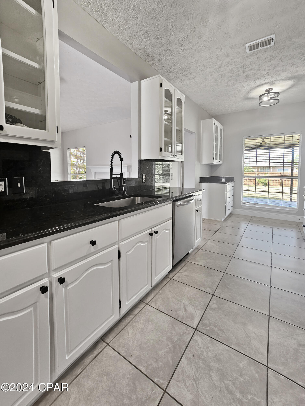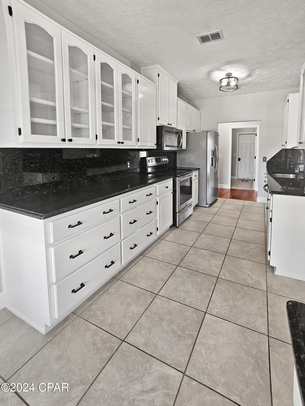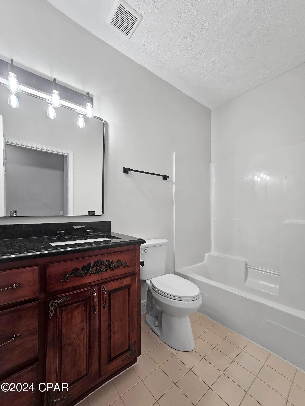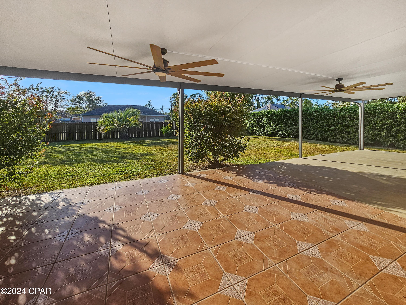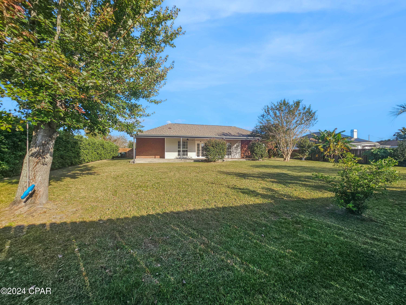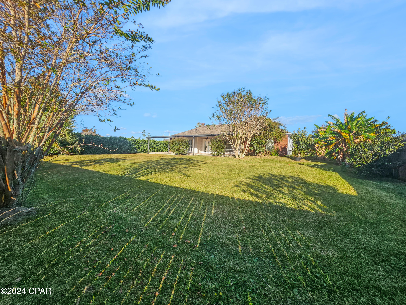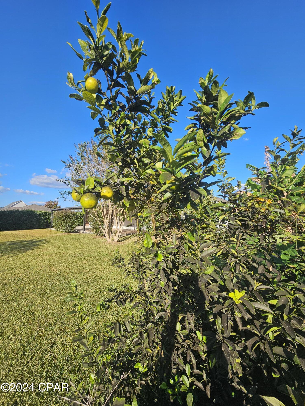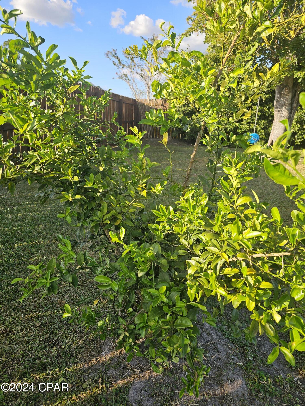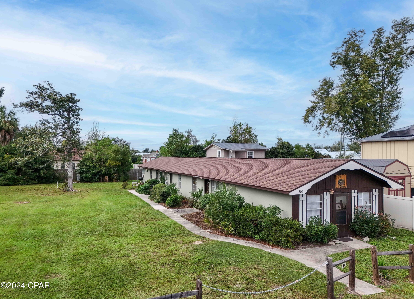1300 Connecticut Avenue, Lynn Haven, FL 32444
Property Photos
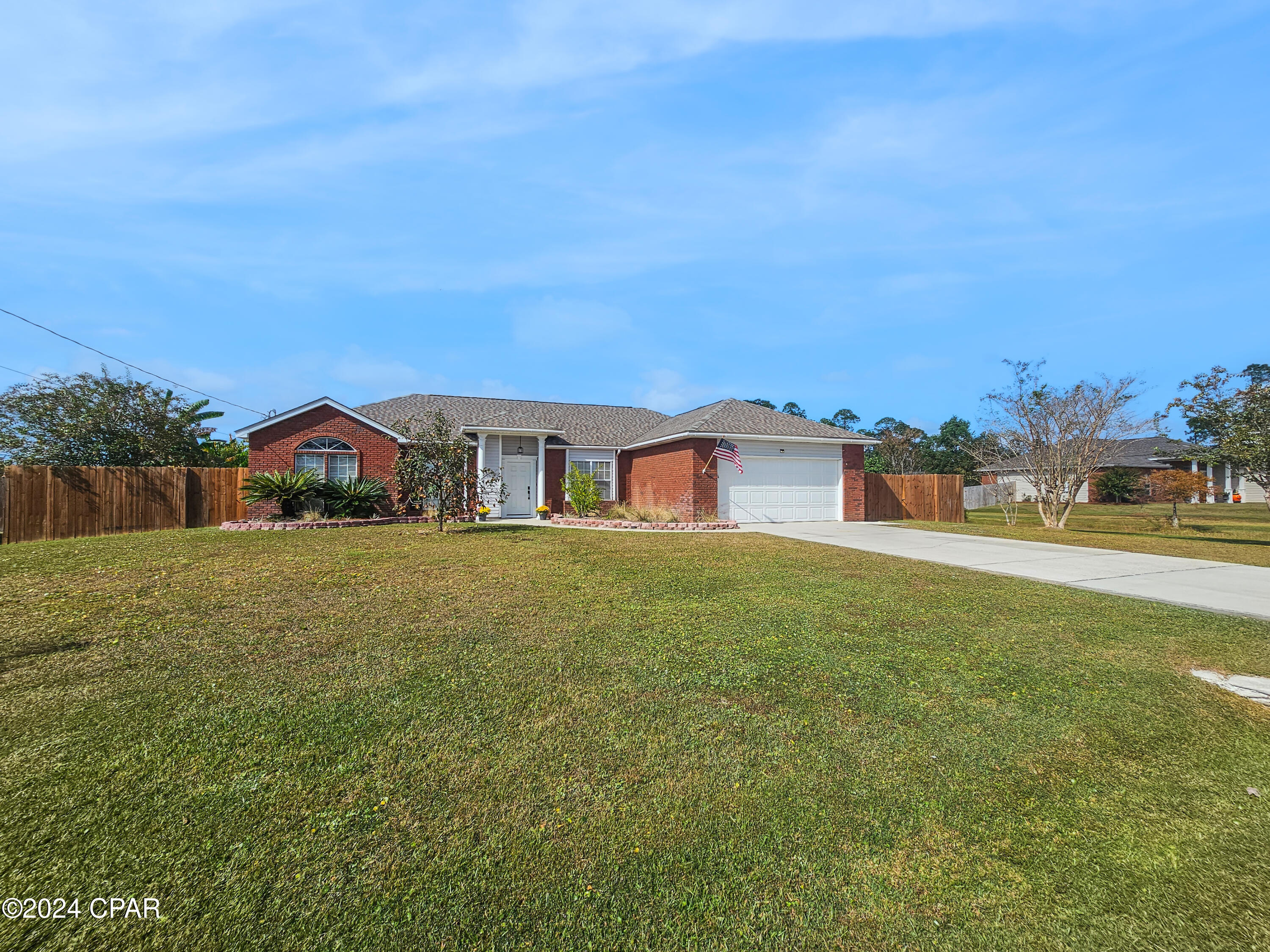
Would you like to sell your home before you purchase this one?
Priced at Only: $379,900
For more Information Call:
Address: 1300 Connecticut Avenue, Lynn Haven, FL 32444
Property Location and Similar Properties
- MLS#: 764606 ( Residential )
- Street Address: 1300 Connecticut Avenue
- Viewed: 21
- Price: $379,900
- Price sqft: $0
- Waterfront: No
- Year Built: 1999
- Bldg sqft: 0
- Bedrooms: 4
- Total Baths: 3
- Full Baths: 3
- Garage / Parking Spaces: 2
- Days On Market: 53
- Additional Information
- Geolocation: 30.2392 / -85.6674
- County: BAY
- City: Lynn Haven
- Zipcode: 32444
- Subdivision: [no Recorded Subdiv]
- Elementary School: Lynn Haven
- Middle School: Mowat
- High School: Mosley
- Provided by: Harvest One Realty powered by SellState
- DMCA Notice
-
DescriptionCURRENTLY UNDER CONTRACT, SELLER WILL CONSIDER BACKUP OFFERS. Nestled just outside of the North Shore community in Lynn Haven, this 4 bedroom 3 bath home is spacious with a split floor plan. Inside you will find that the 4th bedroom has its own full bathroom. The large primary bedroom features two walk in closets as well as a full bath with a double vanity. The home has engineered hardwood Brazilian cherry floors with tile in the kitchen and bathrooms. Ready for move in, you will find freshly painted walls throughout in Sherwin Williams agreeable gray. All of the cabinet and door hardware are brand new in modern black. The light fixtures throughout the home are all newly upgraded. The back of the home provides ample space for entertaining with a covered patio that has an insulated foam roof. A six foot privacy fence stained in redwood surrounds the large backyard. Mature fruit trees and a garden area with rich soil from previous successful gardens adds character and fun. The garage has also been freshly painted and will not disappoint with the premium smart garage door opener with LED halo lighting and a built in camera. The neighborhood is located near plenty of shopping and dining establishments. The sellers are offering a credit for a new refrigerator. The current refrigerator is in working condition, just heavily used. It's a quick 23 minute drive to the beach and 31 minute drive if you need to be close to Tyndall Air Force Base. The Lynn Haven community is small and active, hosting seasonal public events every year. Call your favorite Realtor to come see this wonderful home!
Payment Calculator
- Principal & Interest -
- Property Tax $
- Home Insurance $
- HOA Fees $
- Monthly -
Features
Building and Construction
- Covered Spaces: 0.00
- Fencing: Fenced
- Living Area: 1776.00
School Information
- High School: Mosley
- Middle School: Mowat
- School Elementary: Lynn Haven
Garage and Parking
- Garage Spaces: 2.00
- Open Parking Spaces: 0.00
- Parking Features: Attached, Driveway, Garage
Utilities
- Carport Spaces: 0.00
- Cooling: CentralAir, CeilingFans
- Heating: Central
- Road Frontage Type: CountyRoad
- Utilities: ElectricityConnected, TrashCollection
Finance and Tax Information
- Home Owners Association Fee: 0.00
- Insurance Expense: 0.00
- Net Operating Income: 0.00
- Other Expense: 0.00
- Pet Deposit: 0.00
- Security Deposit: 0.00
- Tax Year: 2023
- Trash Expense: 0.00
Other Features
- Appliances: Dishwasher, ElectricOven, ElectricRange, ElectricWaterHeater, Disposal, IceMaker, Microwave, Refrigerator
- Contingency: Under Contract - Taking Backups
- Furnished: Unfurnished
- Interior Features: Pantry
- Legal Description: LYNN HAVEN LOTS 1 & 2 BLK A-81 ORB 4361 P 1325
- Area Major: 02 - Bay County - Central
- Occupant Type: Vacant
- Parcel Number: 11034-000-000
- Style: Traditional
- The Range: 0.00
- Views: 21
Similar Properties
Nearby Subdivisions
[no Recorded Subdiv]
Amy's Acres
Ashlee Manor
Bay Park Manor
Baywood Shores Est Unit 3
Baywood Shores Estates
Belaire Estates Replat
Belaire Estates U-2
Belaire Estates U-5
Belaire Estates U-6
Bingoose Estates U-1
Brookwood
College Oaks
College Point
College Point 1st Add
College Point 2nd Add
College Point 3rd Add
College Point Est 1st Sec
Country Club Harbour Estates
Derby Woods
Fmw's Del Add To Lynn Haven
Grand View
Grant's Mill Phase Ii
Gulf Coast Village U-1
Hammocks
Hammocks Phase I
Hammocks Phase Ii
Hammocks Phase V
Hammocks Phase Vii
Harbour Point Replat
Landin's Landing
Leisure Shores
Lynn Haven
Magnolia Meadows
Mowat Highlands Ph 1
Mowat Highlands Ph Iv
Mowat Highlands Ph X
No Named Subdivision
Normandale Estates
Northshore Phase I
Pine Forest Est Ph 1
Pine Forest Est Ph 4
Plantation At College Point
Point Havenwood
Ravenwood
South Lynn Haven
Southern Shores
The Hammocks
The Landings
The Meadows
The Meadows & The Pointe
Wildridge
Windwood


