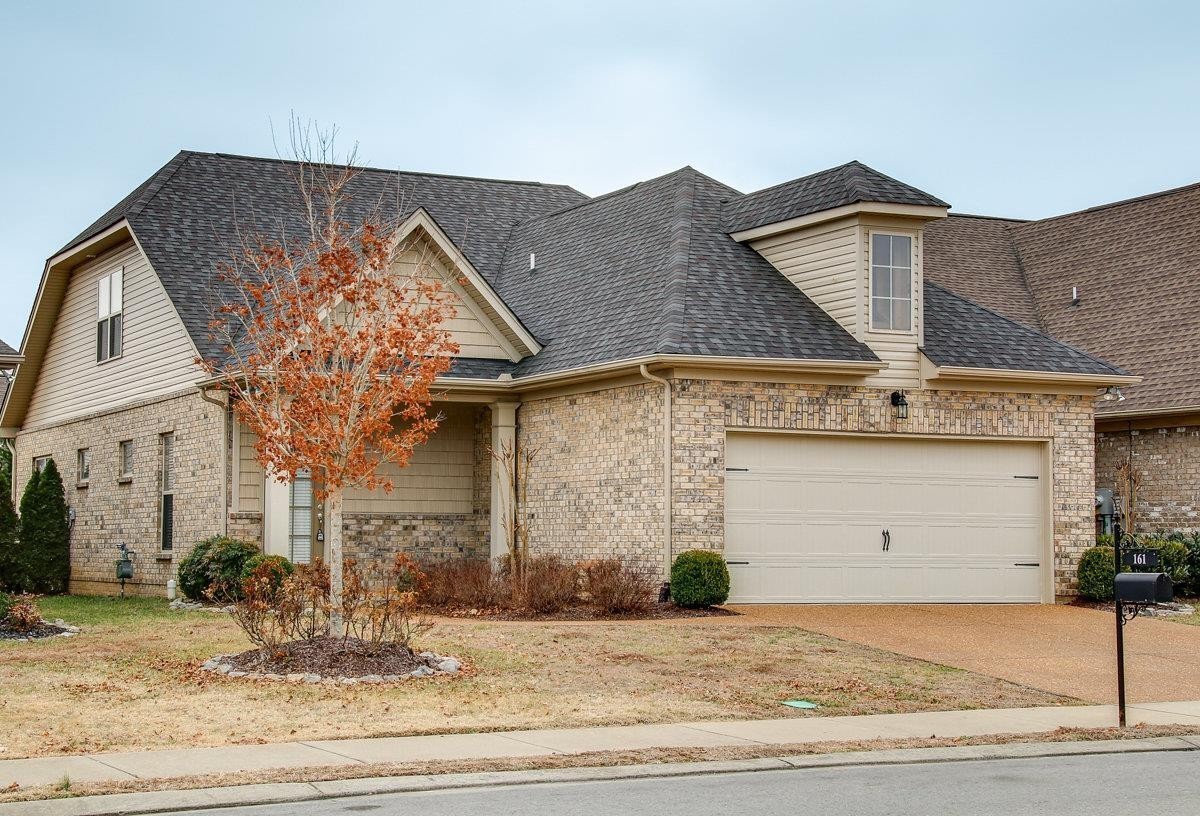990 Pritchard Island Road, Inverness, FL 34450
Property Photos

Would you like to sell your home before you purchase this one?
Priced at Only: $306,000
For more Information Call:
Address: 990 Pritchard Island Road, Inverness, FL 34450
Property Location and Similar Properties
- MLS#: 839569 ( Residential )
- Street Address: 990 Pritchard Island Road
- Viewed: 21
- Price: $306,000
- Price sqft: $178
- Waterfront: Yes
- Wateraccess: Yes
- Waterfront Type: BoatDockSlip,LakeFront,Waterfront
- Year Built: 2003
- Bldg sqft: 1716
- Bedrooms: 3
- Total Baths: 2
- Full Baths: 2
- Garage / Parking Spaces: 1
- Days On Market: 19
- Additional Information
- County: CITRUS
- City: Inverness
- Zipcode: 34450
- Subdivision: Pritchard Island
- Elementary School: Inverness Primary
- Middle School: Inverness Middle
- High School: Citrus High
- Provided by: Top Performance Real Est. Cons

- DMCA Notice
-
DescriptionYou will fall in love with this 3 bedroom, 2 bath, 1 car garage pritchard island villa. It boasts amazing views of lake henderson from your new patio, and is so near town of inverness, liberty park, and the withlacooche trail!! This home shows pride of ownership and has a new roof installed in 2023. Updated kitchen with granite countertops, white refaced cabinets and stainless steel appliances. A den/study adjoins the living room. Great home to entertain friends, especially with the brand new pavers on the large patio overlooking the lake. Also newly landscaped. Bring your boats and kayaks. Choose from the open spots on docks. Home is not in a flood zone and had no damage from storms. Makes a great full time home or works for your part time home since outside maintenance is done by hoa. Contact us today for a showing.
Payment Calculator
- Principal & Interest -
- Property Tax $
- Home Insurance $
- HOA Fees $
- Monthly -
Features
Building and Construction
- Covered Spaces: 0.00
- Exterior Features: SprinklerIrrigation, Landscaping, Lighting, RainGutters, ConcreteDriveway
- Flooring: Carpet, Laminate, Tile
- Living Area: 1424.00
- Roof: Asphalt, Shingle
Land Information
- Lot Features: Cleared, Flat
School Information
- High School: Citrus High
- Middle School: Inverness Middle
- School Elementary: Inverness Primary
Garage and Parking
- Garage Spaces: 1.00
- Open Parking Spaces: 0.00
- Parking Features: Attached, Concrete, Driveway, Garage, GarageDoorOpener
Eco-Communities
- Pool Features: None, Community
- Water Source: Public
Utilities
- Carport Spaces: 0.00
- Cooling: CentralAir, Electric
- Heating: HeatPump
- Road Frontage Type: CityStreet
- Sewer: PublicSewer
- Utilities: HighSpeedInternetAvailable, UndergroundUtilities
Amenities
- Association Amenities: BoatDock
Finance and Tax Information
- Home Owners Association Fee Includes: MaintenanceGrounds, Pools, TennisCourts
- Home Owners Association Fee: 190.00
- Insurance Expense: 0.00
- Net Operating Income: 0.00
- Other Expense: 0.00
- Pet Deposit: 0.00
- Security Deposit: 0.00
- Tax Year: 2023
- Trash Expense: 0.00
Other Features
- Appliances: Dryer, Dishwasher, ElectricOven, ElectricRange, Disposal, MicrowaveHoodFan, Microwave, Refrigerator, WaterHeater, Washer
- Association Name: SAPIHA
- Association Phone: 352-726-4379
- Interior Features: BreakfastBar, DualSinks, EatInKitchen, HighCeilings, MainLevelPrimary, PrimarySuite, OpenFloorplan, Pantry, StoneCounters, SplitBedrooms, ShowerOnly, SeparateShower, UpdatedKitchen, VaultedCeilings, WalkInClosets, WoodCabinets, FirstFloorEntry, ProgrammableThermostat, SlidingGlassDoors
- Legal Description: PRITCHARD ISLAND PB 12 PG 150 BLDG L UNIT 5 TITLE IN OR BK 2574 PG 2286 --AND-- PTN OF BLDG L UNIT 6: BEG AT THE SOUTHERMOST CORN OF UNIT 6 BLDG L TH N 31D 55M 53S W AL THE SW'LY LINE OF SD UNIT 6 A DIST OF 8.34 FT TH N 58D 18M 20S E 46.84 FT TH S 31 D 55M 53S E 8.34 FT TO THE NORTHERNMOST CORN OF UNIT 5 OF SD BLDG L TH S 58D 18M 20S W 46.84 FT TO THE POB -- TITLE IN OR BK 2595 PG 680
- Levels: One
- Area Major: 07
- Occupant Type: Owner
- Parcel Number: 3505832
- Possession: Negotiable
- Style: OneStory
- The Range: 0.00
- View: Water
- Views: 21
- Zoning Code: A1
Similar Properties
Nearby Subdivisions
Allens Point
Anglers Landing Ph 03
Anglers Landing Phase 1-6
Archwood Est.
Barnes Sub
Bay Meadows At Seven Lakes
Bel Air
Briarwood
Broyhill Est.
Citrus Hills - Clearview Estat
City Of Inverness
Davis Lake Golf Est.
Davis Lake Golf Estates
Davis Lakes Golf Est.
East Cove
Gospel Island Homesites
Gospel Isle Est.
Hawkins Add
Hickory Hill Retreats
Inverness Golf
Inverness Golf And C.c. Est.
Inverness Highlands
Inverness Highlands South
Labelle
Lake Davis Est.
Lake Est.
Lake Tsala Gardens
Landings At Inverness
Lochshire Park
Moorings At Point O Woods
Not In Hernando
Not On List
Oaklee Grove Condo
Point O Woods
Pritchard Island
Quail Run Retreats
Riverside Gardens
Rolling Greens Of Inverness
Rutland Est.
Seven Lakes Park
Sherwood Acres
Sherwood Forest
Sunrise Lake Est.
Sweetwater Point

















































































