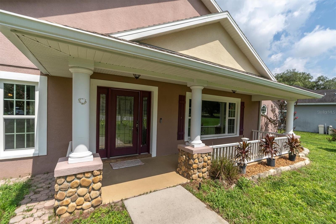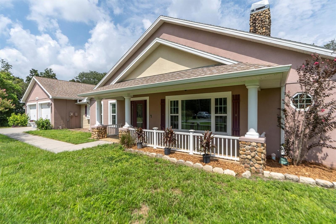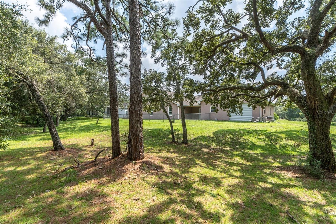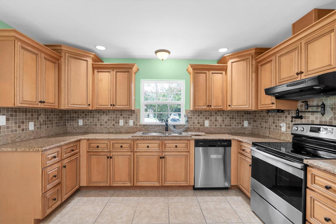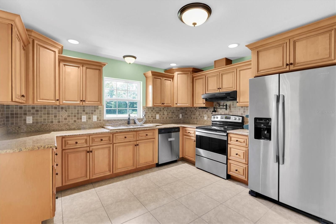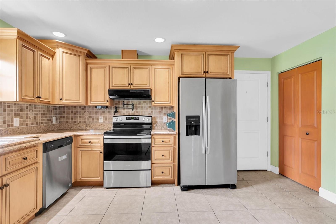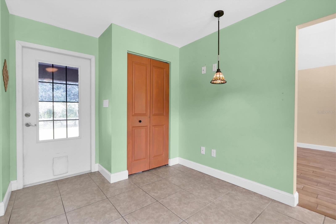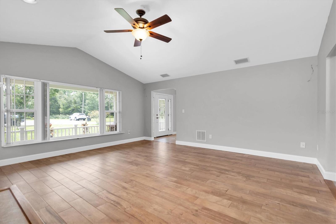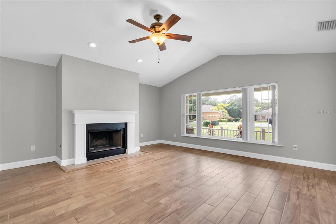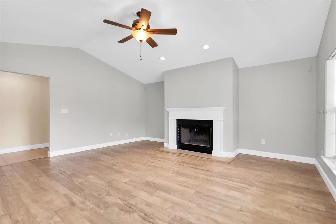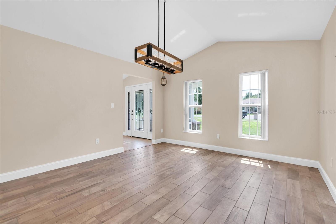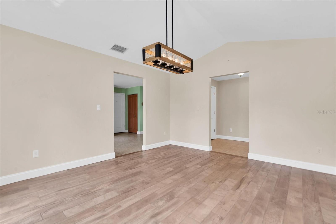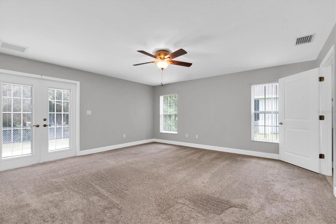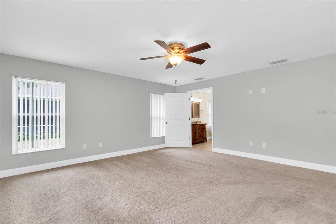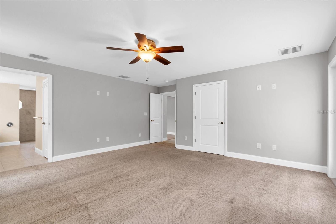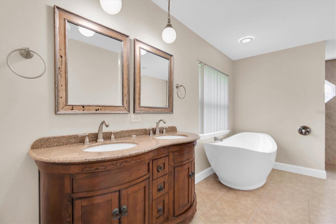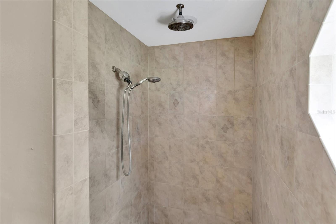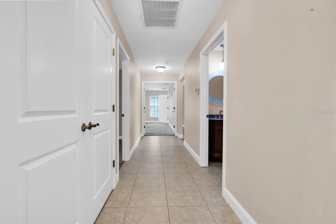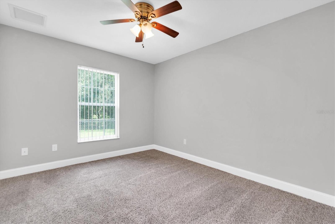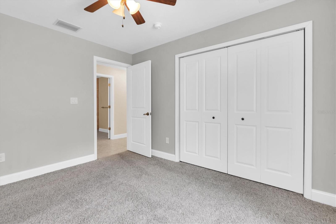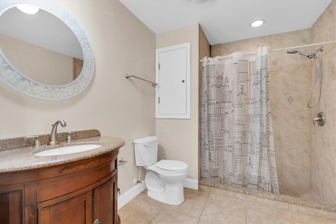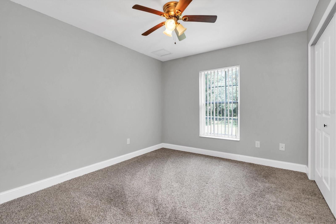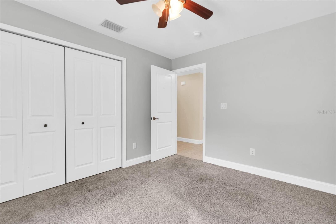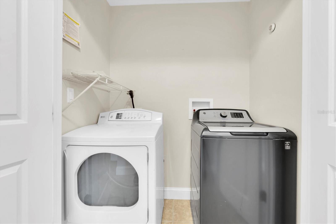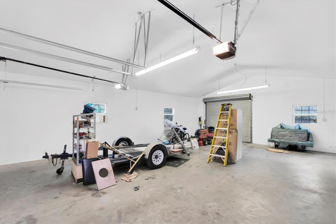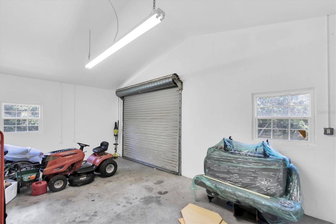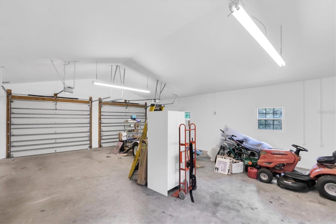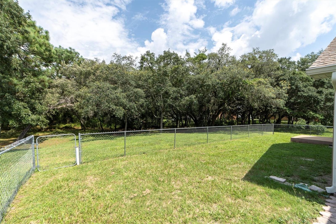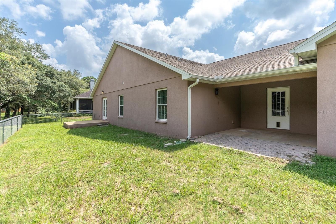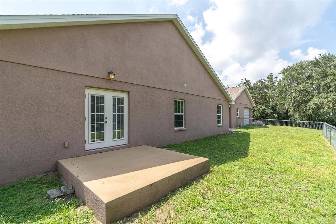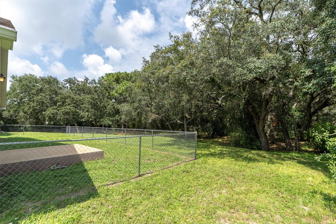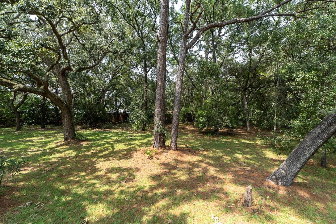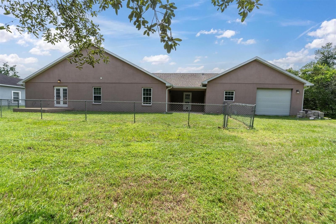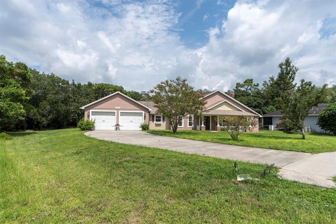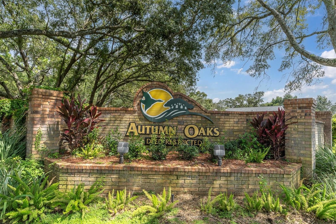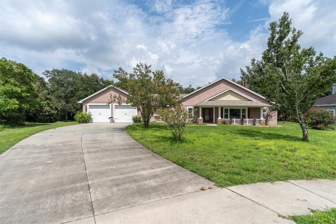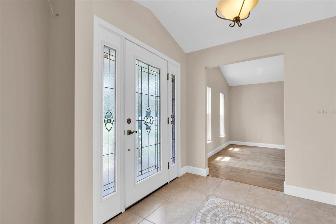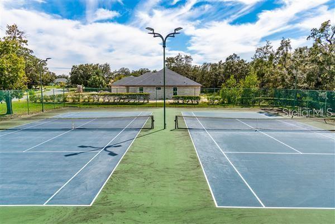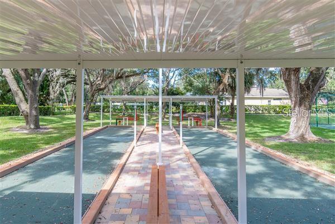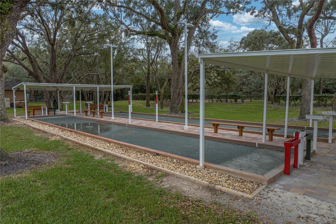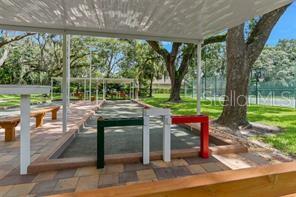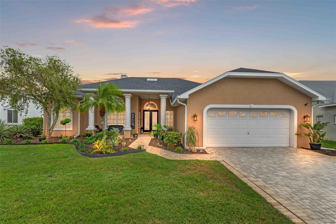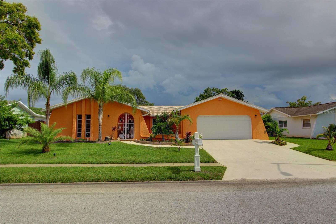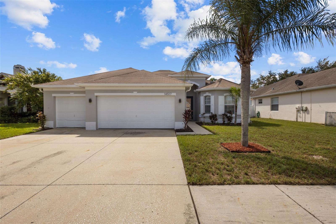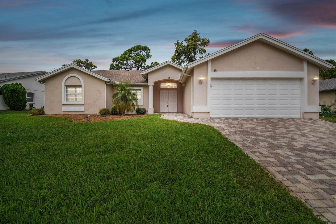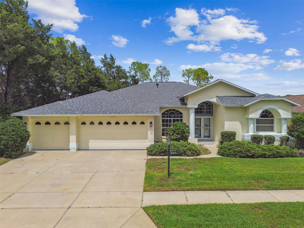18940 Black Gum Court, HUDSON, FL 34667
Property Photos
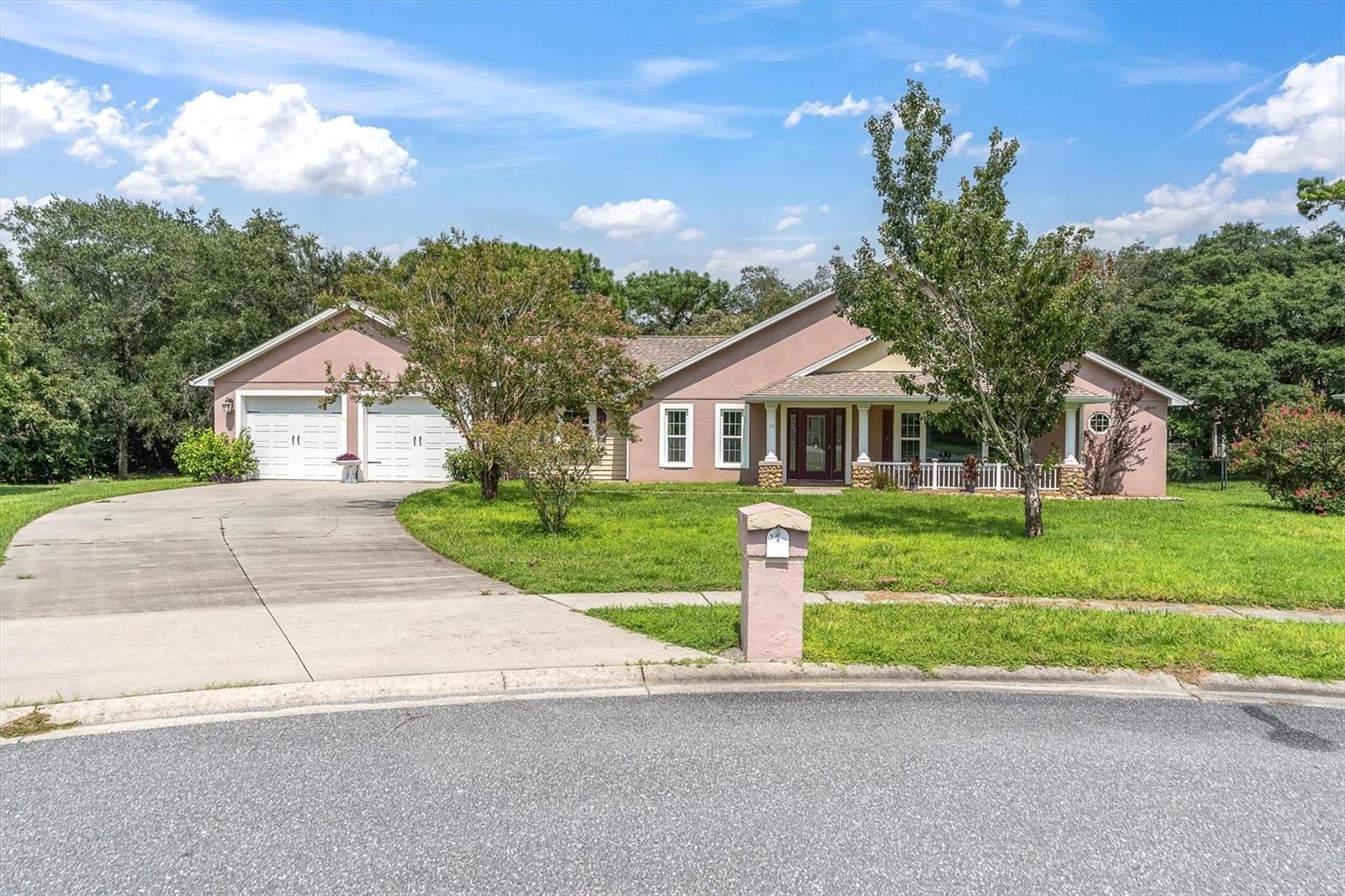
Would you like to sell your home before you purchase this one?
Priced at Only: $424,000
For more Information Call:
Address: 18940 Black Gum Court, HUDSON, FL 34667
Property Location and Similar Properties
- MLS#: W7867356 ( Residential )
- Street Address: 18940 Black Gum Court
- Viewed: 5
- Price: $424,000
- Price sqft: $132
- Waterfront: No
- Year Built: 2012
- Bldg sqft: 3213
- Bedrooms: 3
- Total Baths: 2
- Full Baths: 2
- Garage / Parking Spaces: 4
- Days On Market: 137
- Additional Information
- Geolocation: 28.4334 / -82.5852
- County: PASCO
- City: HUDSON
- Zipcode: 34667
- Subdivision: Autumn Oaks
- Provided by: BHHS FLORIDA PROPERTIES GROUP
- Contact: Venessa Finazzo
- 727-847-4444

- DMCA Notice
-
DescriptionWelcome to your dream home in the enchanting Autumn Oaks neighborhood! This charming 3 bedroom, 2 bathroom, oversized 4 6 car garage residence sits on an expansive .67 acre conservation lot, offering privacy and tranquility. Step inside to discover spacious rooms filled with natural light from double pane windows, highlighting the vaulted ceilings that add an airy elegance to every space where every corner whispers "welcome home."The heart of the home is a cozy gas fireplace, ideal for crisp autumn evenings. A standout feature is the oversized 4 6 car garagecomplete with car lift ready rated flooring and a convenient rear garage door leading to the fenced backyardis a car enthusiast's dream. Autumn Oaks is brimming with amenities, from playgrounds, 2 lighted tennis, pickleball, and bocce courts, as well as lively socials to bring neighbors together. This is more than just a home; it's a lifestyle and a place where memories are waiting to be made! Immerse yourself in the splendor of this extraordinary home by clicking the tour link for a video experience
Payment Calculator
- Principal & Interest -
- Property Tax $
- Home Insurance $
- HOA Fees $
- Monthly -
Features
Building and Construction
- Covered Spaces: 0.00
- Exterior Features: Gray Water System, Irrigation System, Rain Gutters, Sidewalk, Sliding Doors, Sprinkler Metered
- Fencing: Chain Link, Fenced
- Flooring: Carpet, Ceramic Tile
- Living Area: 1975.00
- Roof: Shingle
Property Information
- Property Condition: Completed
Land Information
- Lot Features: Cleared, Conservation Area, Cul-De-Sac, Landscaped, Level, Near Golf Course, Near Marina, Oversized Lot, Sidewalk, Street Dead-End, Paved
Garage and Parking
- Garage Spaces: 4.00
- Parking Features: Driveway, Oversized, Tandem
Eco-Communities
- Water Source: Public
Utilities
- Carport Spaces: 0.00
- Cooling: Central Air
- Heating: Electric
- Pets Allowed: Cats OK, Dogs OK
- Sewer: Septic Tank
- Utilities: Cable Available, Electricity Connected, Phone Available, Public, Sewer Connected, Sprinkler Well, Street Lights, Water Connected
Amenities
- Association Amenities: Pickleball Court(s), Playground, Tennis Court(s)
Finance and Tax Information
- Home Owners Association Fee: 350.00
- Net Operating Income: 0.00
- Tax Year: 2023
Other Features
- Appliances: Dishwasher, Dryer, Electric Water Heater, Range, Refrigerator, Washer
- Association Name: Autumn Oaks
- Country: US
- Furnished: Unfurnished
- Interior Features: Ceiling Fans(s), High Ceilings, Primary Bedroom Main Floor, Solid Wood Cabinets, Stone Counters, Walk-In Closet(s)
- Legal Description: AUTUMN OAKS UNIT FOUR-C PB 30 PG 66 & 67 LOT 210
- Levels: One
- Area Major: 34667 - Hudson/Bayonet Point/Port Richey
- Occupant Type: Vacant
- Parcel Number: 17-24-03-004C-00000-2100
- View: Trees/Woods
- Zoning Code: R1
Similar Properties
Nearby Subdivisions
Aripeka
Arlington Woods Ph 01a
Arlington Woods Ph 01b
Autumn Oaks
Barrington Woods
Barrington Woods Ph 02
Beacon Woods East Clayton Vill
Beacon Woods East Sandpiper
Beacon Woods East Villages
Beacon Woods Fairview Village
Beacon Woods Golf Club Village
Beacon Woods Greenside Village
Beacon Woods Greenwood Village
Beacon Woods Smokehouse
Beacon Woods Village
Beacon Woods Village 11b Add 2
Beacon Woods Village 6
Beacon Woods Village Golf Club
Bella Terra
Berkley Village
Berkley Woods
Bolton Heights West
Briar Oaks Village 01
Briar Oaks Village 1
Briar Oaks Village 2
Briarwoods
Cape Cay
Clayton Village Ph 01
Country Club Est Unit 1
Country Club Estates
Driftwood Isles
Fairway Oaks
Garden Terrace Acres
Golf Mediterranean Villas
Goodings Add
Gulf Coast Acres
Gulf Coast Acres Add
Gulf Coast Acres Sub
Gulf Shores
Gulf Shores 1st Add
Gulf Side Acres
Gulf Side Estates
Gulfside Terrace
Heritage Pines Village
Heritage Pines Village 02 Rep
Heritage Pines Village 04
Heritage Pines Village 05
Heritage Pines Village 06
Heritage Pines Village 10
Heritage Pines Village 12
Heritage Pines Village 13
Heritage Pines Village 14
Heritage Pines Village 19
Heritage Pines Village 20
Heritage Pines Village 21 25
Heritage Pines Village 29
Heritage Pines Village 30
Heritage Pines Village 31
Highland Estates
Highland Hills
Highland Ridge
Highlands Ph 01
Highlands Ph 2
Hudson Beach Estates
Hudson Grove Estates
Indian Oaks Hills
Iuka
Kolb Haven
Lakeside Woodlands
Leisure Beach
Long Lake Ests
Millwood Village
Not Applicable
Not In Hernando
Not On List
Pleasure Isles
Pleasure Isles 1st Add
Preserve At Sea Pines
Rainbow Oaks
Ranchette Estates
Ravenswood Village
Sea Pines
Sea Pines Sub
Sea Ranch On Gulf
Sea Ranch On The Gulf
Summer Chase
Sunset Estates
Sunset Island
Taylor Terrace
The Estates
The Estates Of Beacon Woods
The Preserve At Sea Pines
Vista Del Mar
Viva Villas
Viva Villas 1st Add
Waterway Shores
Windsor Mill
Woodbine Village In Beacon Woo
Woodward Village


