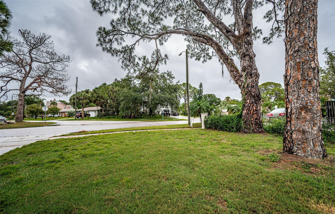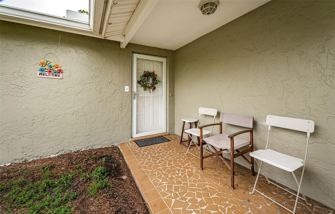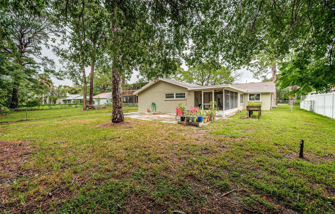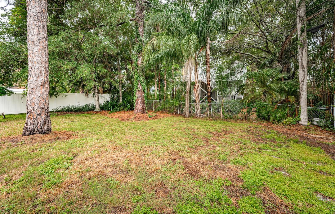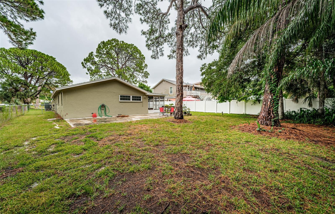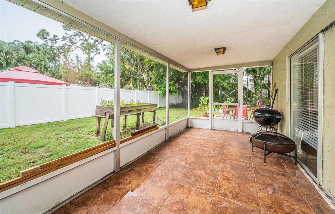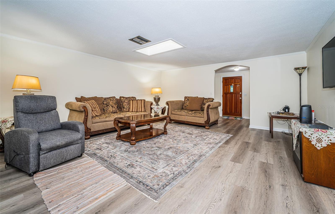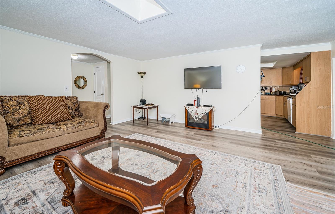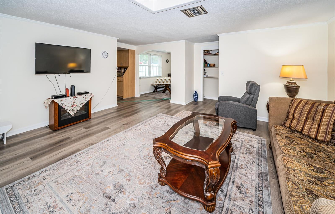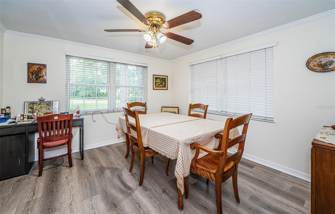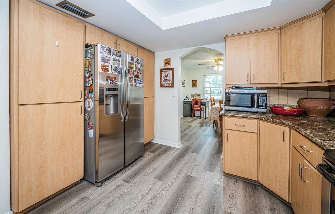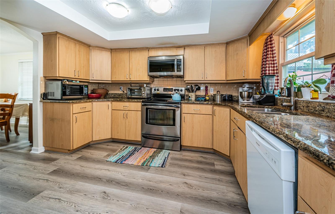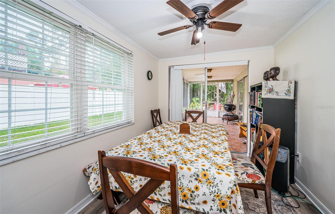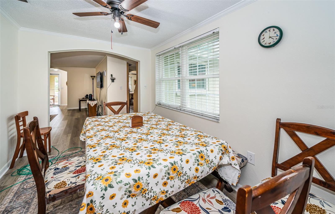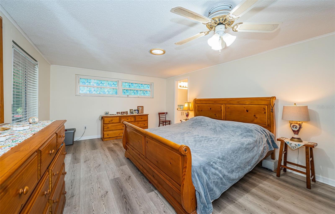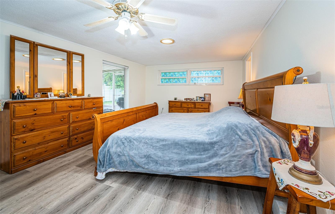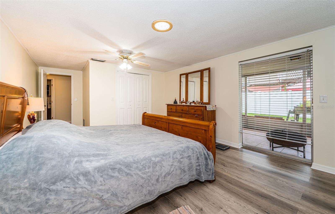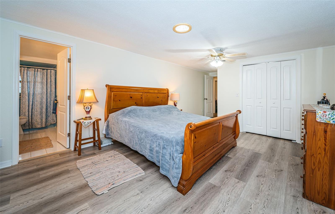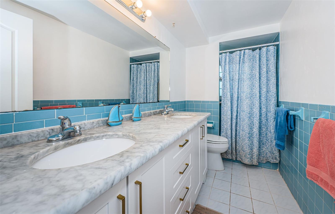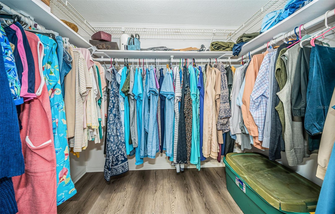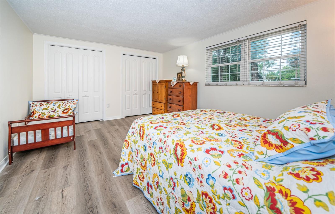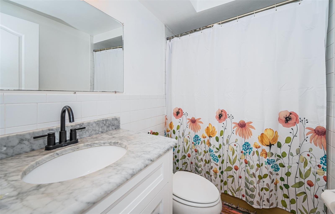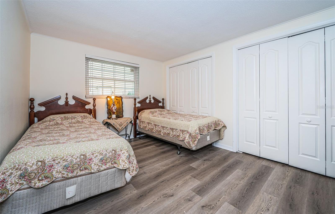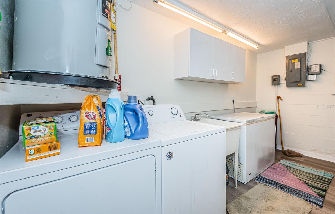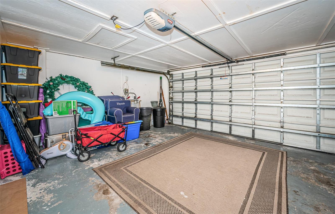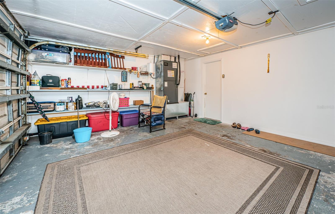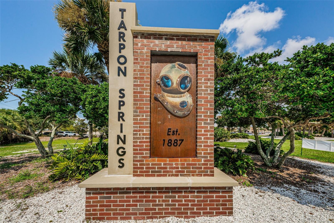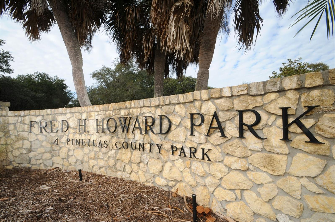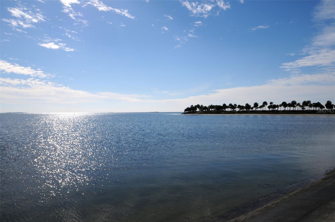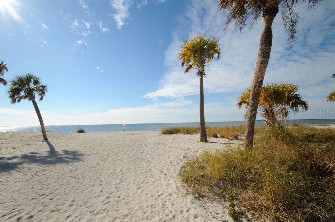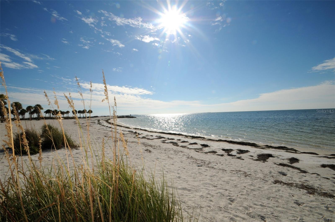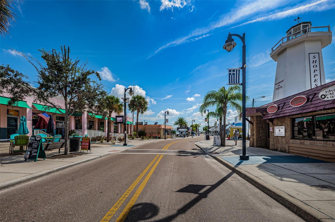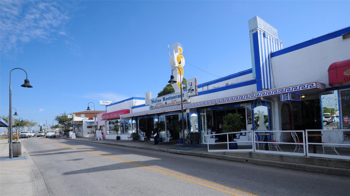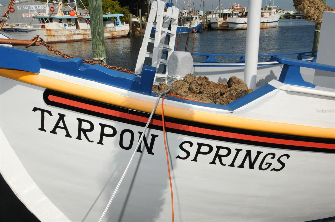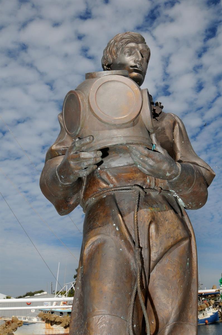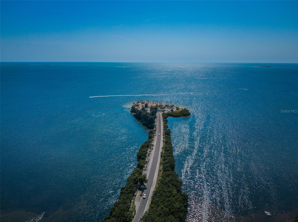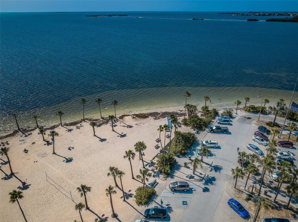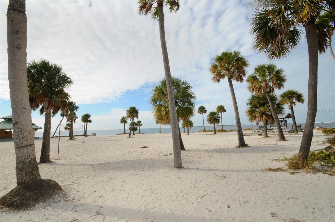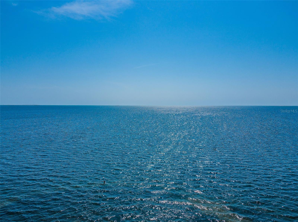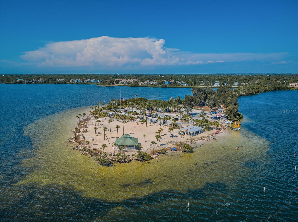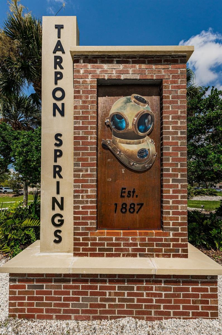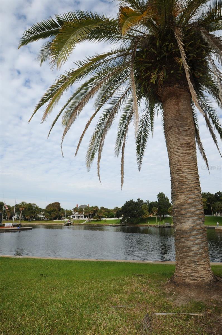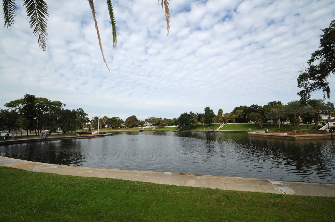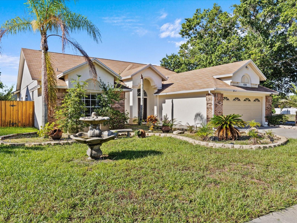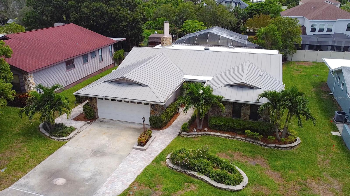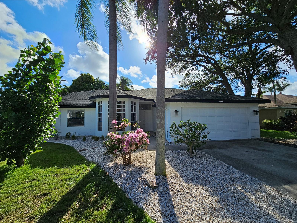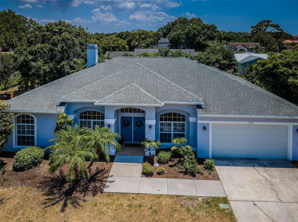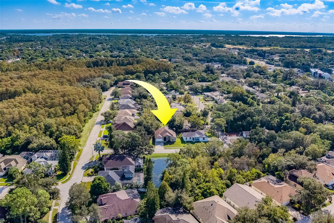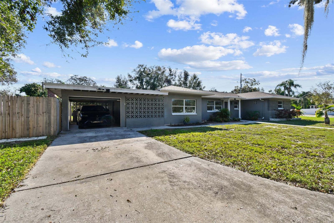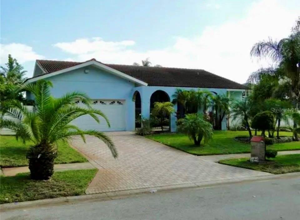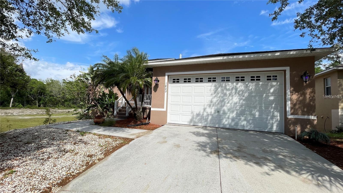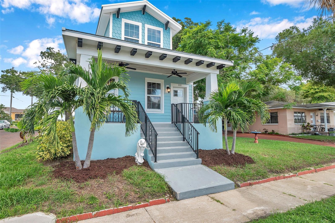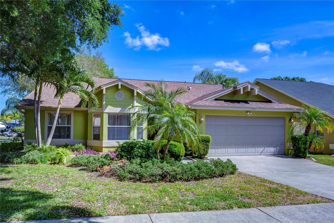817 Riverside Drive, TARPON SPRINGS, FL 34689
Property Photos
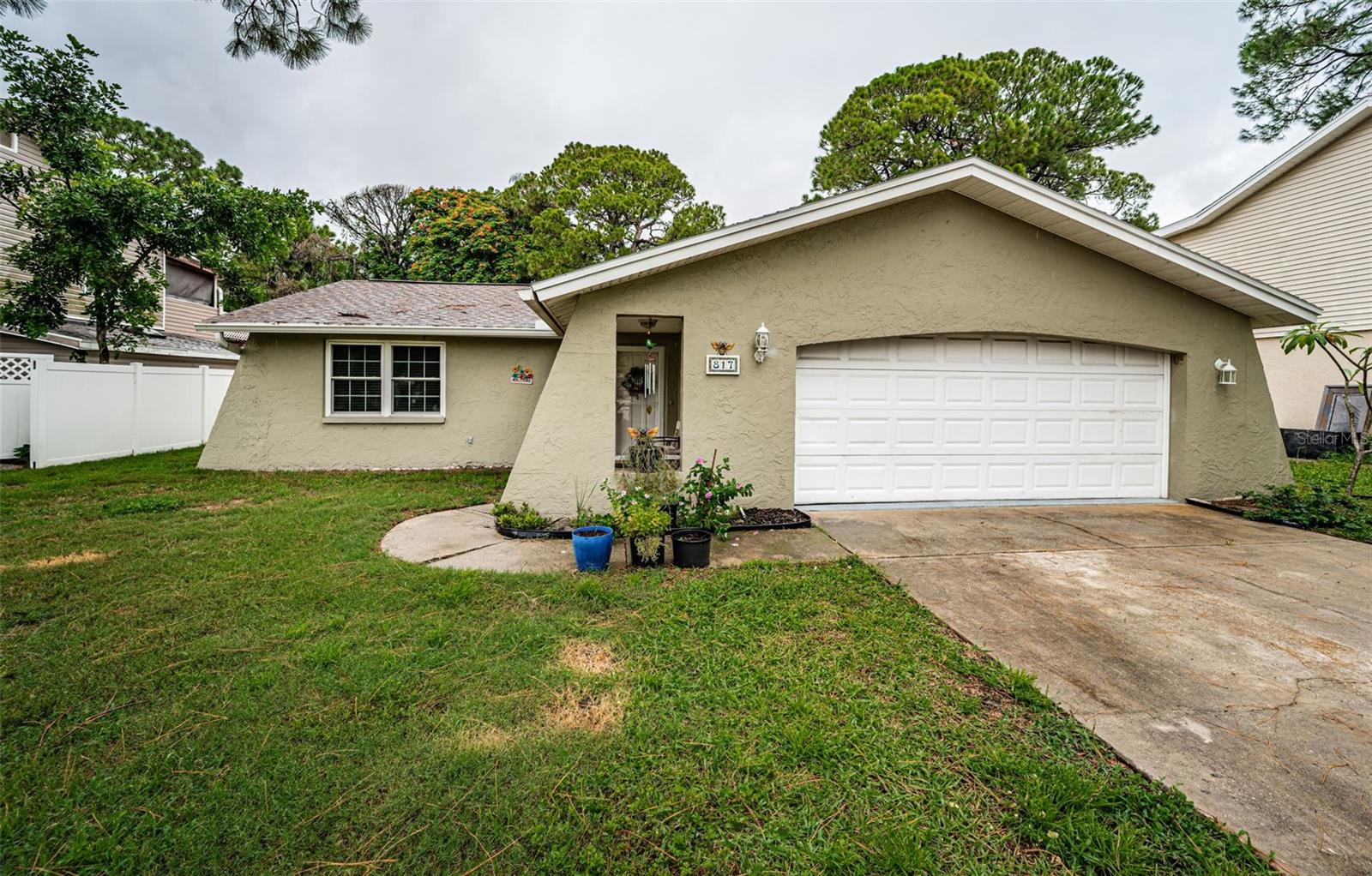
Would you like to sell your home before you purchase this one?
Priced at Only: $499,000
For more Information Call:
Address: 817 Riverside Drive, TARPON SPRINGS, FL 34689
Property Location and Similar Properties
- MLS#: W7867788 ( Residential )
- Street Address: 817 Riverside Drive
- Viewed: 10
- Price: $499,000
- Price sqft: $278
- Waterfront: No
- Year Built: 1974
- Bldg sqft: 1797
- Bedrooms: 3
- Total Baths: 2
- Full Baths: 2
- Garage / Parking Spaces: 2
- Days On Market: 114
- Additional Information
- Geolocation: 28.151 / -82.778
- County: PINELLAS
- City: TARPON SPRINGS
- Zipcode: 34689
- Subdivision: Sunset Hills Rep
- Elementary School: Sunset Hills Elementary PN
- Middle School: Tarpon Springs Middle PN
- High School: Tarpon Springs High PN
- Provided by: ABBAS REALTY GROUP LLC
- Contact: Petros Haldoupis
- 727-479-8560

- DMCA Notice
-
DescriptionHome Sweet Home in beautiful Tarpon Springs...New flooring throughout home, Freshly Painted Interior, 5 Ton A/C installed in 2022, Granite Counter tops in Kitchen & Bathrooms, Wood Kitchen Cabinets, Thermal Double Pane Vinyl Windows, Stainless Steel Appliances. Plenty of room in the private yard for entertainment or add a pool. Non HOA home. Just a few blocks from the middle school & high school. A short bike ride or walk to two public beaches. Riverside soccer field, tennis courts & playground is just around the block. Enjoy all the extra space in the oversized bedrooms. This gem won't last long! Come and see it before its gone
Payment Calculator
- Principal & Interest -
- Property Tax $
- Home Insurance $
- HOA Fees $
- Monthly -
Features
Building and Construction
- Covered Spaces: 0.00
- Exterior Features: Hurricane Shutters
- Flooring: Laminate
- Living Area: 1797.00
- Roof: Shingle
Land Information
- Lot Features: Landscaped, Private
School Information
- High School: Tarpon Springs High-PN
- Middle School: Tarpon Springs Middle-PN
- School Elementary: Sunset Hills Elementary-PN
Garage and Parking
- Garage Spaces: 2.00
- Open Parking Spaces: 0.00
- Parking Features: Driveway, Garage Door Opener
Eco-Communities
- Water Source: Public
Utilities
- Carport Spaces: 0.00
- Cooling: Central Air
- Heating: Central
- Sewer: Public Sewer
- Utilities: Cable Available, Cable Connected, Electricity Available, Electricity Connected, Public, Sewer Available, Sewer Connected, Water Available, Water Connected
Finance and Tax Information
- Home Owners Association Fee: 0.00
- Insurance Expense: 0.00
- Net Operating Income: 0.00
- Other Expense: 0.00
- Tax Year: 2023
Other Features
- Appliances: Convection Oven, Dishwasher, Dryer, Electric Water Heater, Exhaust Fan, Freezer, Ice Maker, Microwave, Range Hood, Refrigerator, Tankless Water Heater, Washer
- Country: US
- Furnished: Negotiable
- Interior Features: Attic Ventilator, Ceiling Fans(s), Crown Molding, Open Floorplan, Skylight(s), Solid Surface Counters, Solid Wood Cabinets, Stone Counters, Thermostat, Walk-In Closet(s)
- Legal Description: SUNSET HILLS REPLAT BLK 15, LOT 24
- Levels: One
- Area Major: 34689 - Tarpon Springs
- Occupant Type: Owner
- Parcel Number: 11-27-15-87876-015-0240
- Possession: Close of Escrow
- Style: Ranch
- Views: 10
Similar Properties
Nearby Subdivisions
Bayou Gardens
Bayshore Heights
Beckett Bay
Brittany Park Ib Sub
Cheyneys J K Sub
Cheyneys Paul Sub
Cheyneys Sara T
Clarks H L Sub
Cypress Park Of Tarpon Spgs
Cypress Park Of Tarpon Springs
Disston Keeneys
Dixie Park
Eagle Creek Estates
East Lake Landings
El Nido Sub
Fairmount Park
Fairview
Fergusons C
Fergusons Estates
Fergusons Estates Blk 2 Lot 2
Florida Oaks Second Add
Forest Ridge Ph Two
Golden Gateway Homes
Grand View Heights
Grassy Pointe Ph 1
Grassy Pointe Ph 1
Green Dolphin Park Villas Cond
Gulf Front Sub
Gulfview Ridge
Hamlets At Whitcomb Place The
Harbor Woods North
Highland Terrace Sub Rev
Hillcrest Sub
Inness Park
Karen Acres
Kings Add To Alta Vista
Lake View Villas
Lakeside Colony
Loch Haven
None
North Lake Of Tarpon Spgs Ph
Not In Hernando
Not On List
Oakleaf Village
Orange Heights
Owens 1st Add
Pointe Alexis North Ph Ii
Pointe Alexis North Ph Iii
Pointe Alexis South
Pointe Alexis South Ph Ii Pt R
Pointe Alexis South Ph Iii
Reads Cedar Hill Allotment
River Bend Village
Rush Fersusons
Saffords A P K
Sail Harbor
Sunset Hills
Sunset Hills 2nd Add
Sunset Hills Country Club
Sunset Hills Rep
Sunset View
Tampa Tarpon Spgs Land Co
Tarpon Heights Sec C
Tarpon Key
Tarpon Spgs Enterprises
Tarpon Spgs Official Map
Thomas Court
Tobys Acres
Trentwood Manor
Turf Surf Estates
Wegeforth Sub
Welshs Bayou Add
Westwinds Ph I
Westwinds Ph Ii
Westwinds Village
Whispering Woods
Whitcomb Point
Wil Mar Gulf Acres
Windrush Bay Condo
Windrush North
Windrush North Condo
Woods At Anderson Park
Youngs Sub De Luxe


