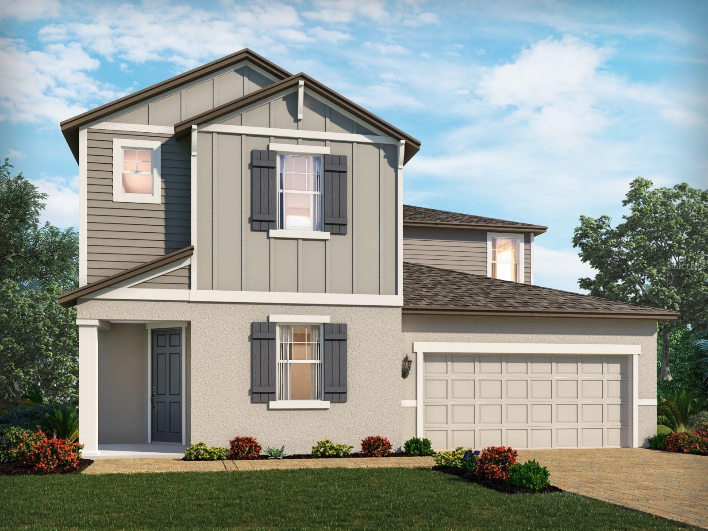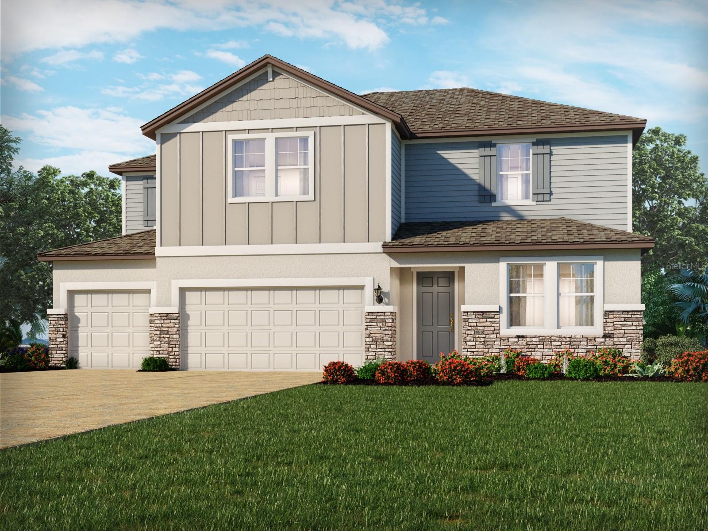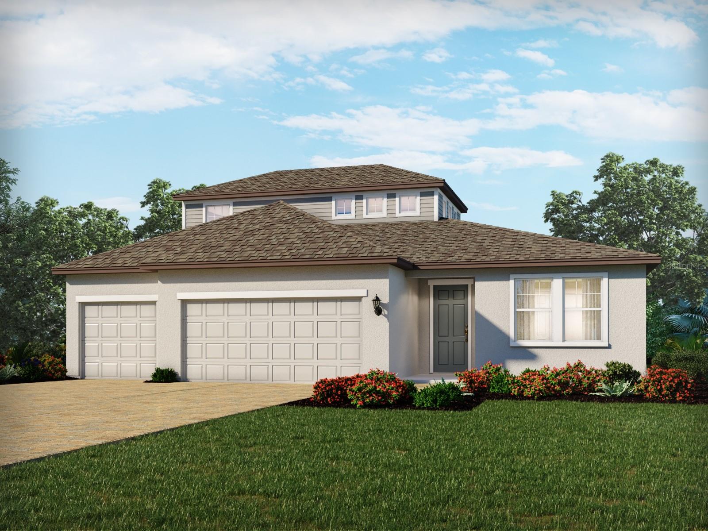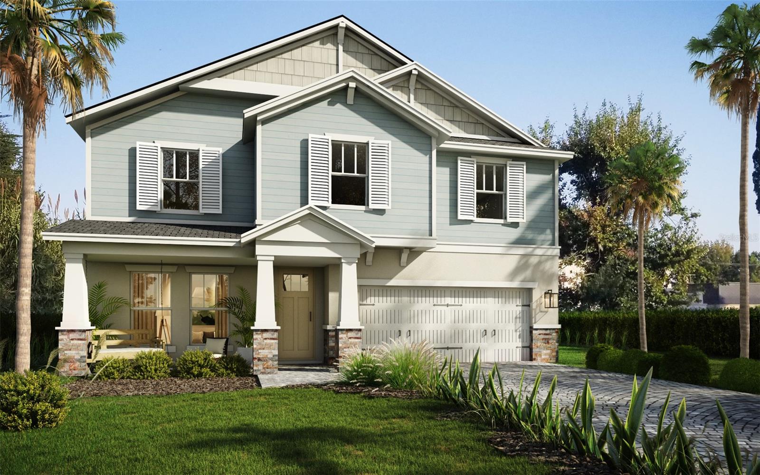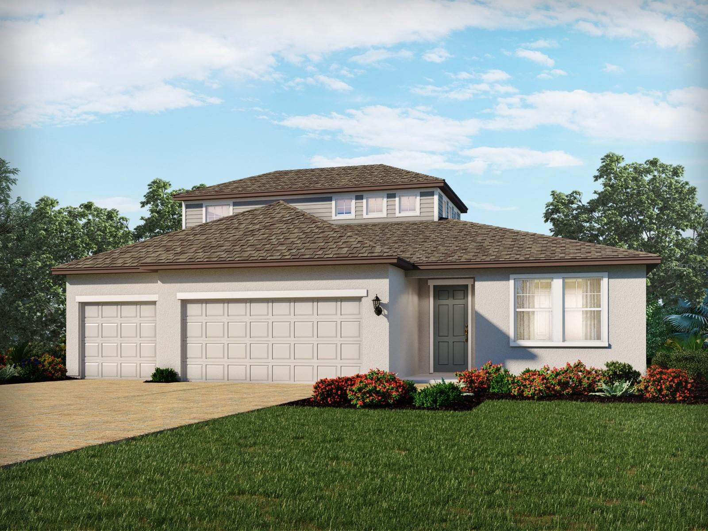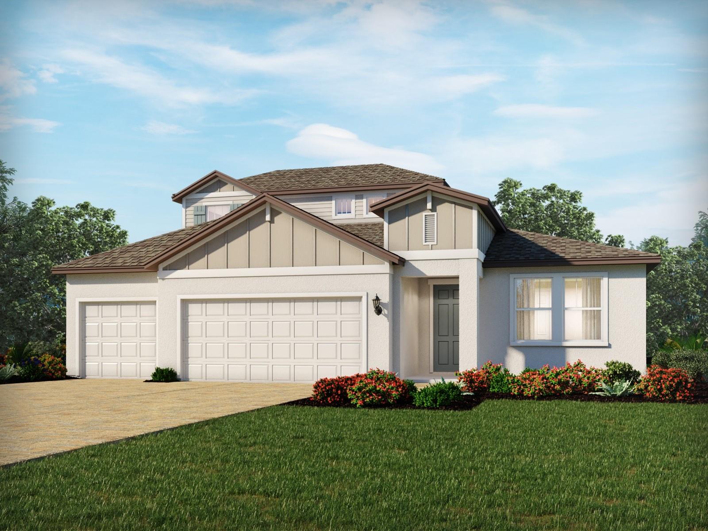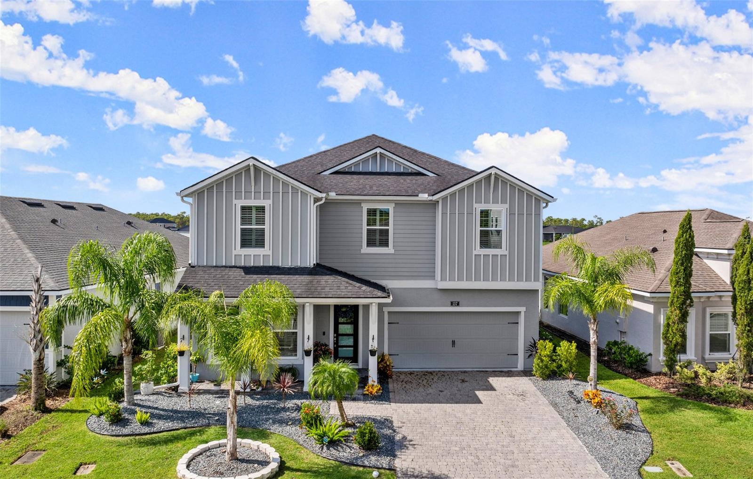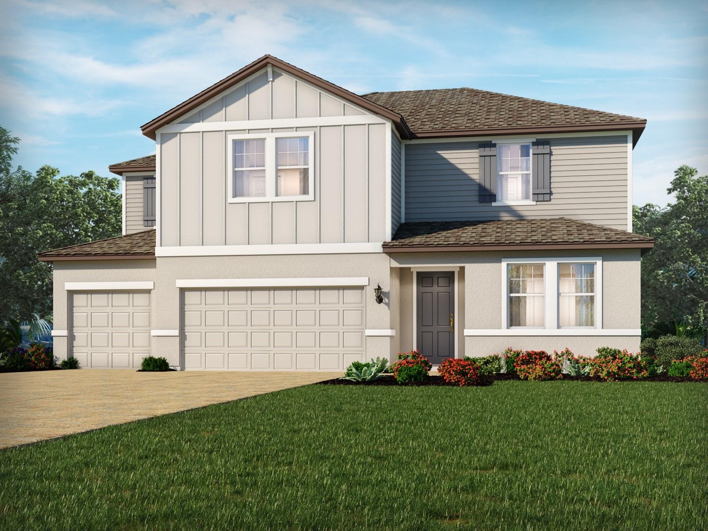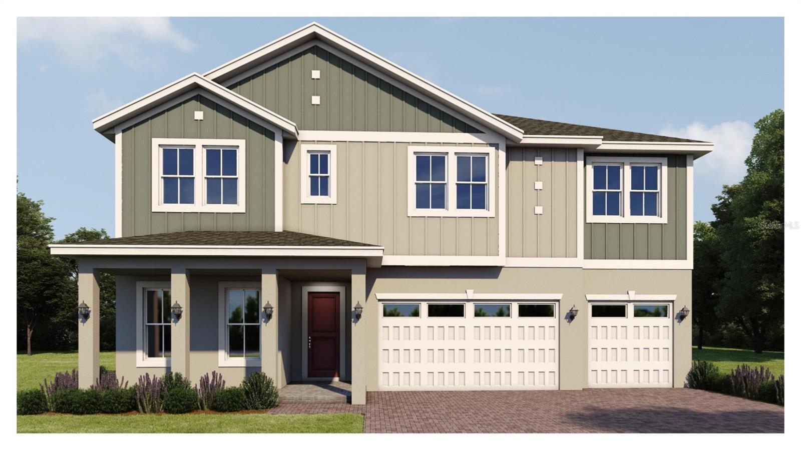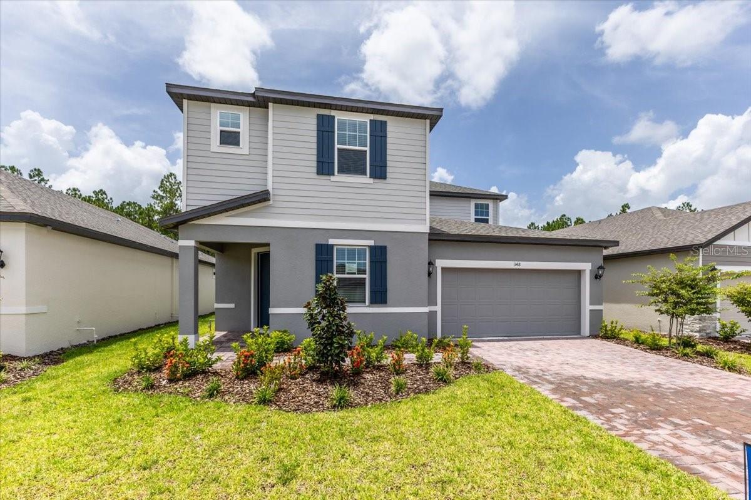137 Azure Mist Way, Daytona Beach, FL 32124
Property Photos

Would you like to sell your home before you purchase this one?
Priced at Only: $619,900
For more Information Call:
Address: 137 Azure Mist Way, Daytona Beach, FL 32124
Property Location and Similar Properties
- MLS#: 1204686 ( Residential )
- Street Address: 137 Azure Mist Way
- Viewed: 14
- Price: $619,900
- Price sqft: $0
- Waterfront: No
- Year Built: 2018
- Bldg sqft: 0
- Bedrooms: 4
- Total Baths: 4
- Full Baths: 3
- 1/2 Baths: 1
- Garage / Parking Spaces: 2
- Additional Information
- Geolocation: 29 / -81
- County: VOLUSIA
- City: Daytona Beach
- Zipcode: 32124
- Subdivision: Mosaic
- Elementary School: Champion
- Middle School: Hinson
- High School: Mainland
- Provided by: Coastal Gateway Real Estate Group

- DMCA Notice
-
DescriptionPrepare to be WOWED! This contemporary 2 story waterfront home stuns from the moment you step inside, you'll be captivated by the light filled living room with its soaring ceilings, dramatic sky high accent wall & a chic fireplace. The open floor plan flows seamlessly from an inspiring home office with glass door entry, making it an ideal setup for remote work into a chef's kitchen that boasts rich espresso colored cabinets, granite countertops & a spacious island that's perfect for hosting or cooking up a feast. Large windows throughout the home bathe the space in natural light, showcasing the neutral color palette & inviting you to enjoy the breathtaking views of the lake. Ceramic tile covers the 1st floor, while plush carpeting adds comfort to all bedrooms upstairs. The 2nd floor layout features a full laundry room. Oversized primary suite & ensuite bathroom are designed for relaxation. Step outside to the rear patio & experience uninterrupted views of the serene lake!
Payment Calculator
- Principal & Interest -
- Property Tax $
- Home Insurance $
- HOA Fees $
- Monthly -
Features
Building and Construction
- Fencing: Wrought Iron
- Flooring: Carpet, Tile
- Roof: Shingle
School Information
- High School: Mainland
- Middle School: Hinson
- School Elementary: Champion
Garage and Parking
- Parking Features: Attached, Garage, Garage Door Opener
Eco-Communities
- Pool Features: None
- Water Source: Public
Utilities
- Cooling: Central Air
- Heating: Central, Heat Pump
- Pets Allowed: Yes
- Sewer: Public Sewer
- Utilities: Cable Available, Electricity Connected, Sewer Connected, Water Connected
Finance and Tax Information
- Home Owners Association Fee: 120
- Tax Year: 2023
Other Features
- Appliances: Refrigerator, Microwave, Electric Range, Dishwasher
- Interior Features: Breakfast Bar, Built-in Features, Ceiling Fan(s), Eat-in Kitchen, Kitchen Island, Open Floorplan, Pantry, Primary Bathroom - Shower No Tub, Split Bedrooms, Vaulted Ceiling(s), Walk-In Closet(s), Other
- Legal Description: 7 17 18 15-32 LOT 181 MOSAIC PHASE 1A MB 58 PGS 162-170 INC PER OR 7594 PG 2667 PER OR 7621 PGS 4250-4251 PER OR 8407 PG 3323
- Levels: Two
- Parcel Number: 5218-01-00-1810
- Style: Craftsman
- Views: 14
Similar Properties
Nearby Subdivisions
Bayberry Lakes
Eagle Crest
Eagle Harbor
Grand Champion Sw 29 Ph 02
Grande Champion
Grande Championsw Prcl 29 Af
Gray Hawk Un Ii
Highridge Estates
Highridge Estates Rep
Indigo
Integrated Lpga Ph A
Joyelle At Lpga Intl
Latitude
Latitude Margaritaville
Latitude Margaritaville At Day
Legends Preserve Reserve Seri
Legends Preserve Ph 1
Lennar At Preserve At Lpga
Links Terph
Links Terrace
Lions Paw Jubilee Add Ph C
Lpga
Lpga 40s
Lpga 50s
Mocaic
Mosaic
Mosaic Ph 1a
Mosaic Ph 1b
Mosaic Ph 1b1
Mosaic Ph 2
Mosaic Phase 1a
Mosaic Phase 1b
Mosaic Phase 1b2
Mosaic Phase 2
Not On List
Not On The List
Opal Hill
Opal Hill Lpga International
Other
Preserve At Lpga
Preservelpga







































































