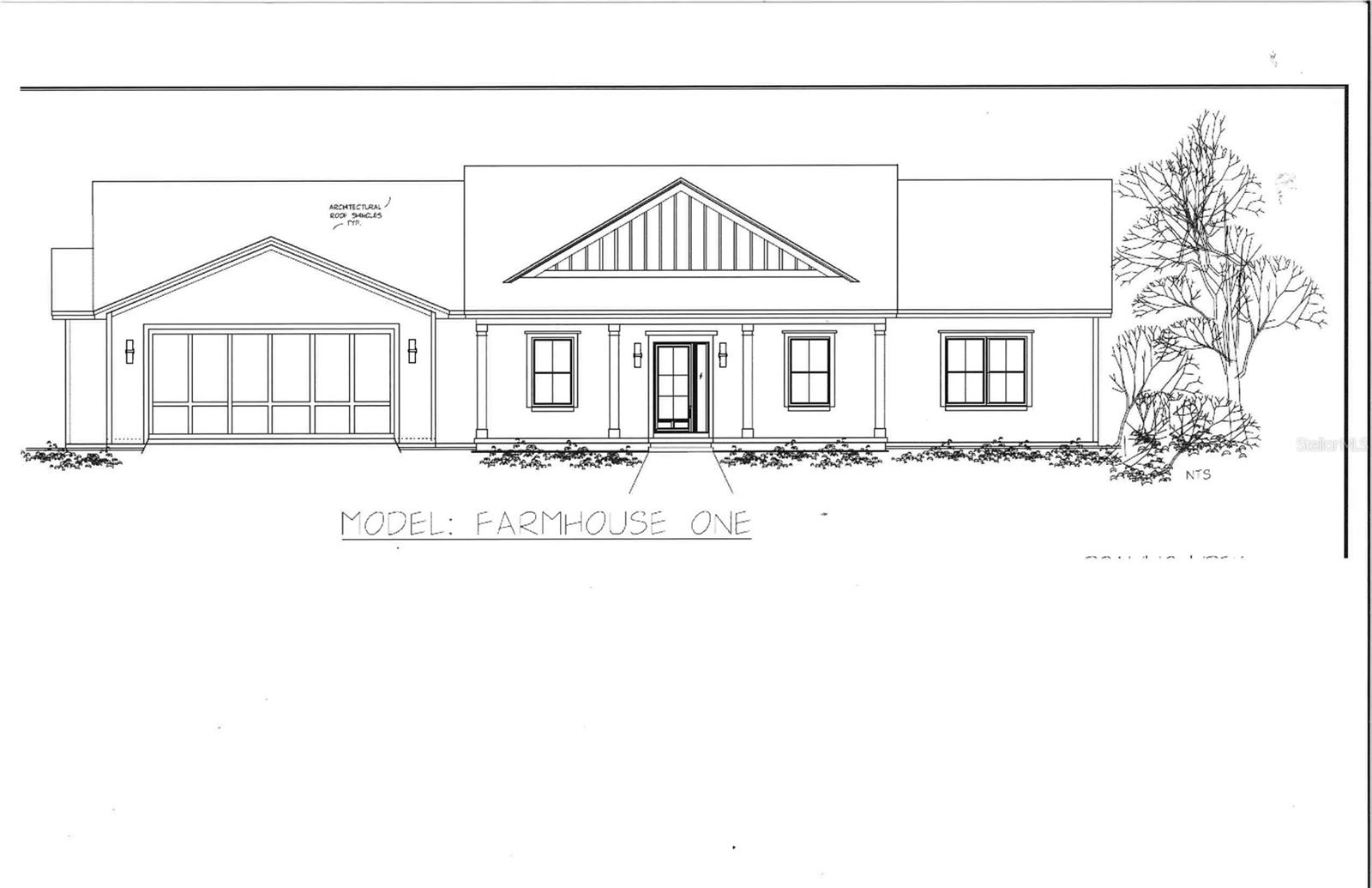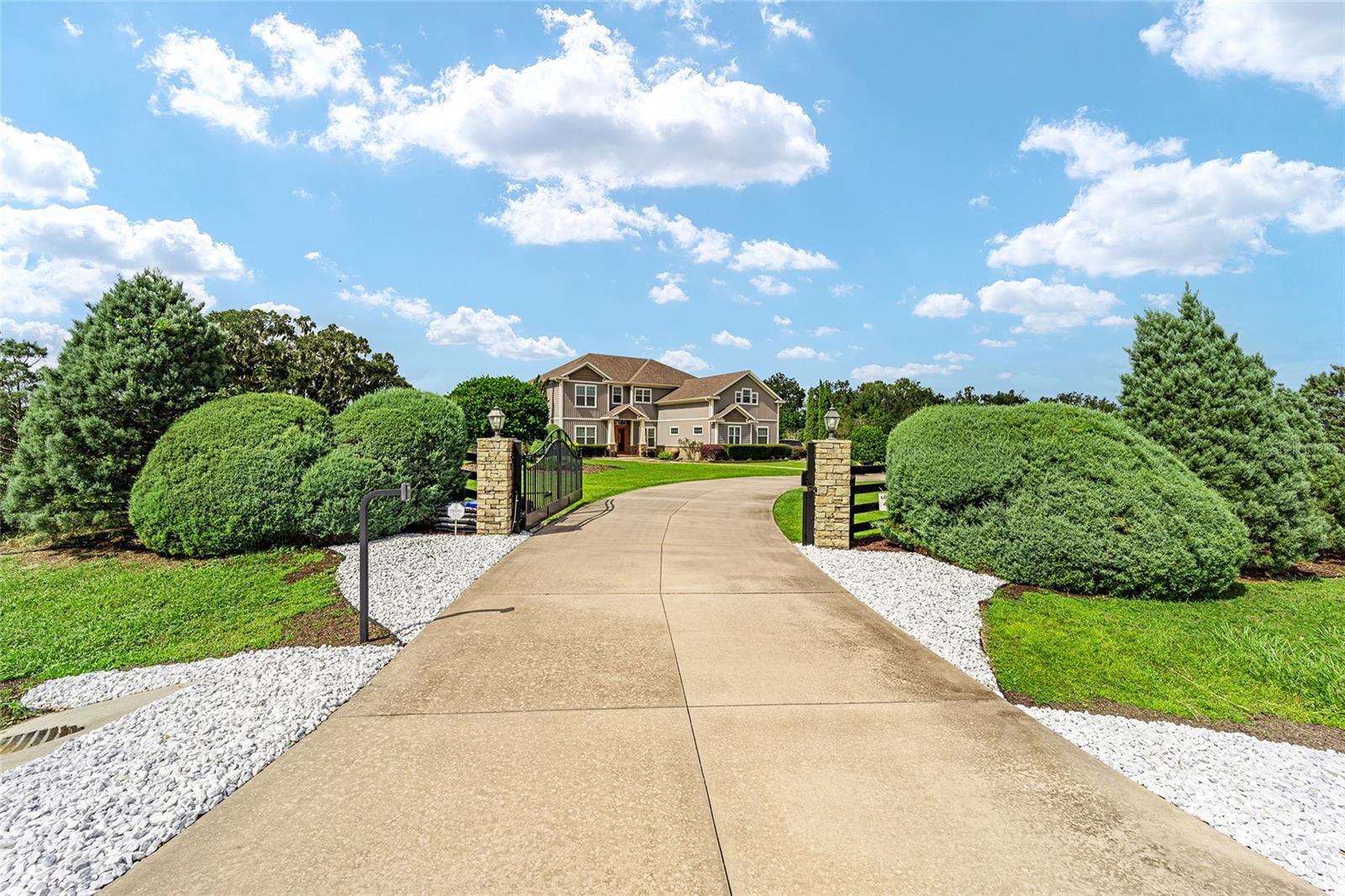Tbd C 466 Lot 1, OXFORD, FL 34484
Property Photos

Would you like to sell your home before you purchase this one?
Priced at Only: $895,000
For more Information Call:
Address: Tbd C 466 Lot 1, OXFORD, FL 34484
Property Location and Similar Properties
- MLS#: OM679022 ( Residential )
- Street Address: Tbd C 466 Lot 1
- Viewed: 78
- Price: $895,000
- Price sqft: $231
- Waterfront: No
- Year Built: 2024
- Bldg sqft: 3870
- Bedrooms: 3
- Total Baths: 3
- Full Baths: 2
- 1/2 Baths: 1
- Garage / Parking Spaces: 2
- Days On Market: 229
- Additional Information
- Geolocation: 28.9269 / -82.1058
- County: SUMTER
- City: OXFORD
- Zipcode: 34484
- Subdivision: Horseshoe Bend
- Elementary School: Wildwood Elementary
- Middle School: Wildwood Middle
- High School: Wildwood High
- Provided by: JOAN PLETCHER
- Contact: Joan Pletcher
- 352-804-8989

- DMCA Notice
-
DescriptionHorseshoe Bend is an equinefriendly community located close to The Villages. It features 7 parcels, all 5+ acres. Enjoy all of the conveniences of the Villages which Include restaurants, shopping, and medical facilities yet in your own country setting. The first home is currently under construction! It will be a custom three bedroom, 2.5 bath home featuring an open floor plan and over 2,100 SF of living space. Attached 2 car garage and covered lanai. The photos, features, and sizes are for illustrative purposes and may vary from the actual home being built. The home and community information, features, availability, amenities, and pricing are subject to change without notice or obligation prior to sale.
Payment Calculator
- Principal & Interest -
- Property Tax $
- Home Insurance $
- HOA Fees $
- Monthly -
Features
Building and Construction
- Covered Spaces: 0.00
- Exterior Features: Other
- Flooring: Vinyl
- Living Area: 2300.00
- Roof: Shingle
Land Information
- Lot Features: Cleared, In County, Pasture, Zoned for Horses
School Information
- High School: Wildwood High
- Middle School: Wildwood Middle
- School Elementary: Wildwood Elementary
Garage and Parking
- Garage Spaces: 2.00
Eco-Communities
- Water Source: Well
Utilities
- Carport Spaces: 0.00
- Cooling: Central Air
- Heating: Central
- Pets Allowed: Yes
- Sewer: Septic Tank
- Utilities: Other
Finance and Tax Information
- Home Owners Association Fee: 0.00
- Net Operating Income: 0.00
- Tax Year: 2023
Other Features
- Appliances: Range, Refrigerator
- Association Name: Jamie Zito 352-748-0547
- Country: US
- Interior Features: Ceiling Fans(s), Open Floorplan, Split Bedroom
- Legal Description: S 417.72 FT OF THAT PORTION OF E 3/4 OF N1/2 OF NE1/4 LYING W OF SR 466 LESS RD RW & E 1/2 OF SW1/4 OF NE 1/4 & S 1737.72FT OF E 1/2 OF W 1/2 OF W 1/2 OF NE 1/4 LESS BEG 300.14 FT W OF NE COR OF W 1/2 OF SE1/4 OF NE 1/4 RUN W 167.54 FT S 260 FT E167. 54 FT N 260 FT TO POB & LESS S 268 FT OF N 528 FT E 167.6 FT OF W 1/2 OF SE 1/4 OF NE 1/4 & LESS THAT PART OF N 150 FTOF S 417.72 FT OF NE 1/4 OF NE 1/4 LYING W OF SR 466 & LESS E 12 FT OF N 150 FT OF S 417.72 FT OF NW 1/4 OF NE 1/4 LESS THATPORTION SOLD IN OR 497 PG 691 & N 528 FT OF W1/2 OF SE1/4 OF NE 1/4 LESS BEG 52.28 FT S OF NE COR OF W 1/2 OF SE 1/4 OF NE 1/4 SAID PT BEING ON S RW C-466 RUN S 353.42 FT W 131.91 FT N 03 DEG 24 MIN 52 SEC E TO S R/W C-466 SE/LY ALONG RW TO POB &
- Levels: One
- Area Major: 34484 - Oxford
- Occupant Type: Vacant
- Parcel Number: C16-016
- Unit Number: Lot 1
- Views: 78
- Zoning Code: A-1
Similar Properties
Nearby Subdivisions
Beg 2047.88 Ft E Of Sw Cor Of
Bison Valley
Densan Park
Densan Park Ph 1
Enclavelakeside Lndgs
Grand Oaks Manor Ph 1
Horseshoe Bend
Lakeshore
Lakeside Landing
Lakeside Landings
Lakeside Landings Enclave
Lakeside Lndgs
No Subdivision
None
Not On List
Oxford Oaks
Oxford Oaks Ph 1
Oxford Oaks Ph 2
Regatta Ph2 Lakeside Landings
Sec 21
Simple Life
Simple Life Lakeshore
Ss Caruthers Add
Sumter Crossing
Villages Of Parkwood







