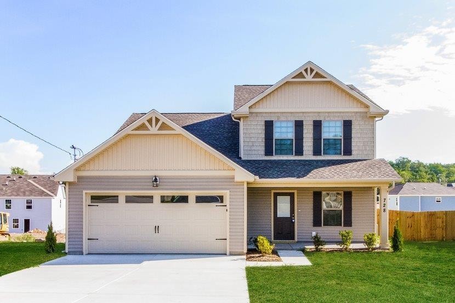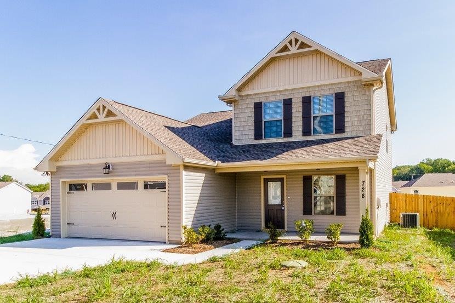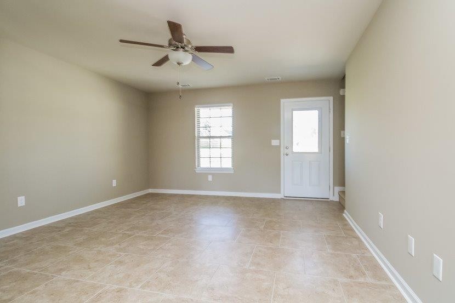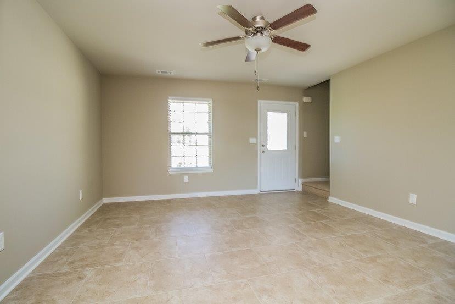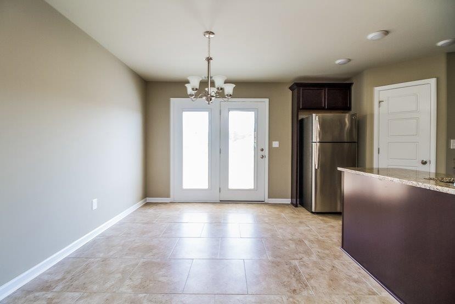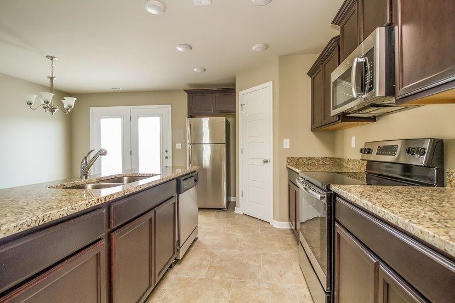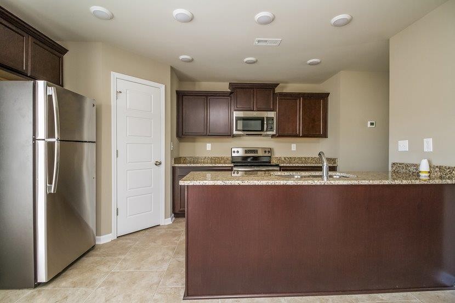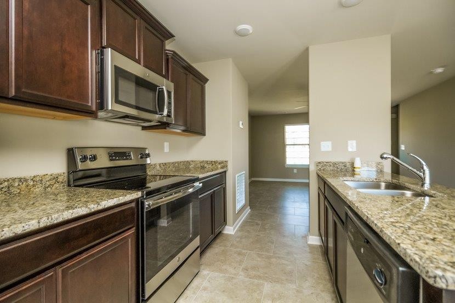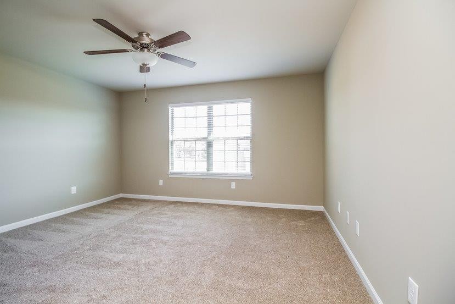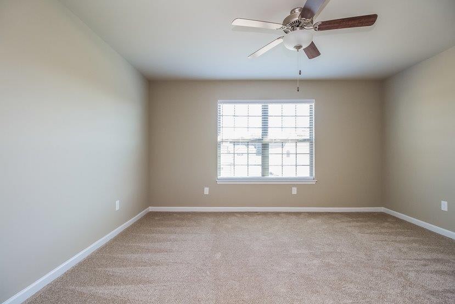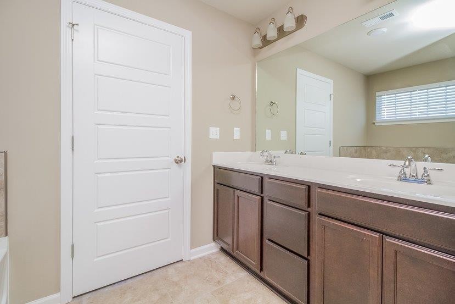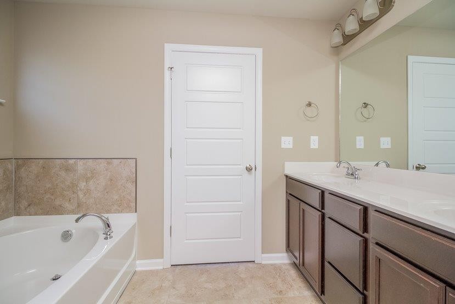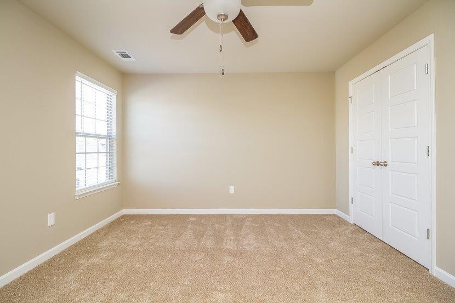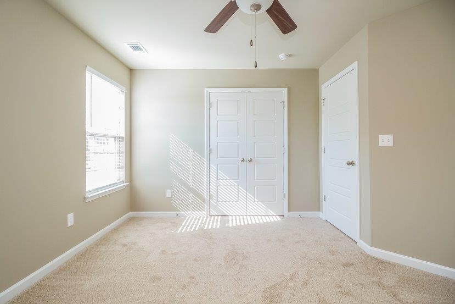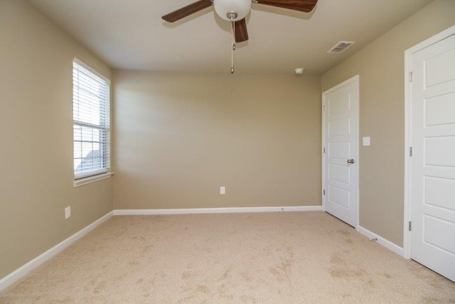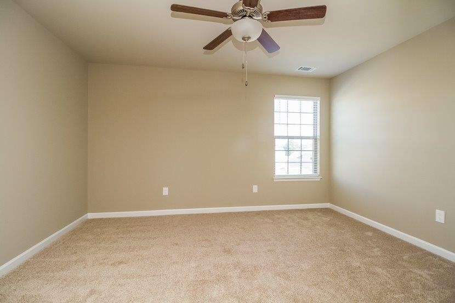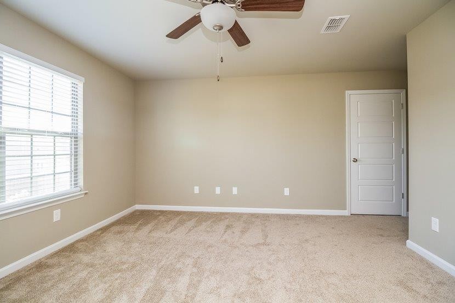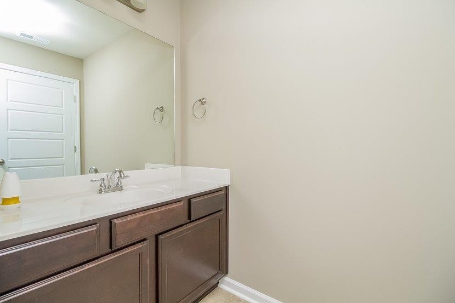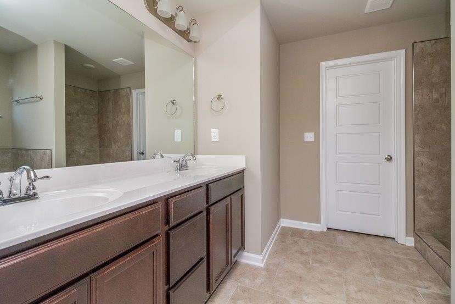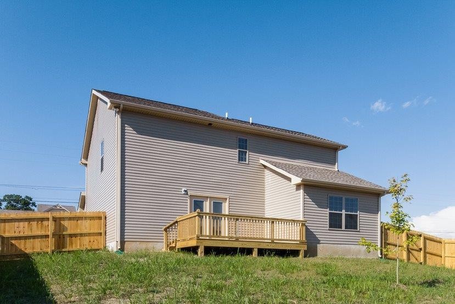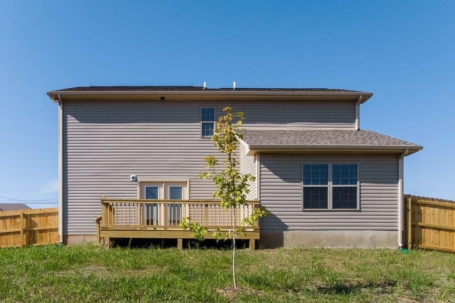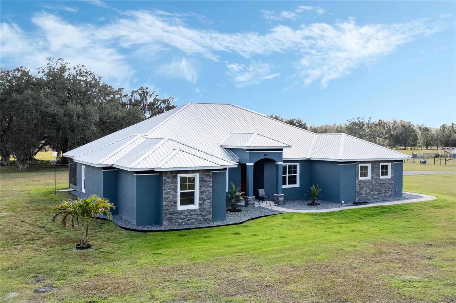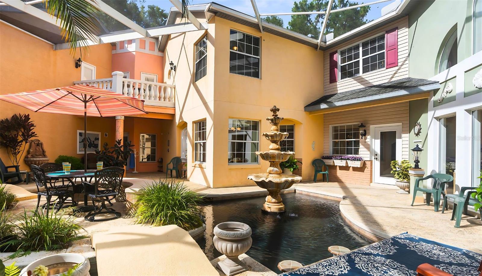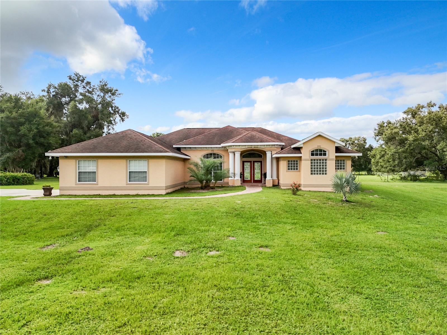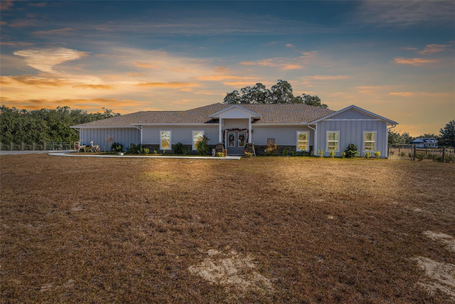4344 Cr 542h, BUSHNELL, FL 33513
Property Photos
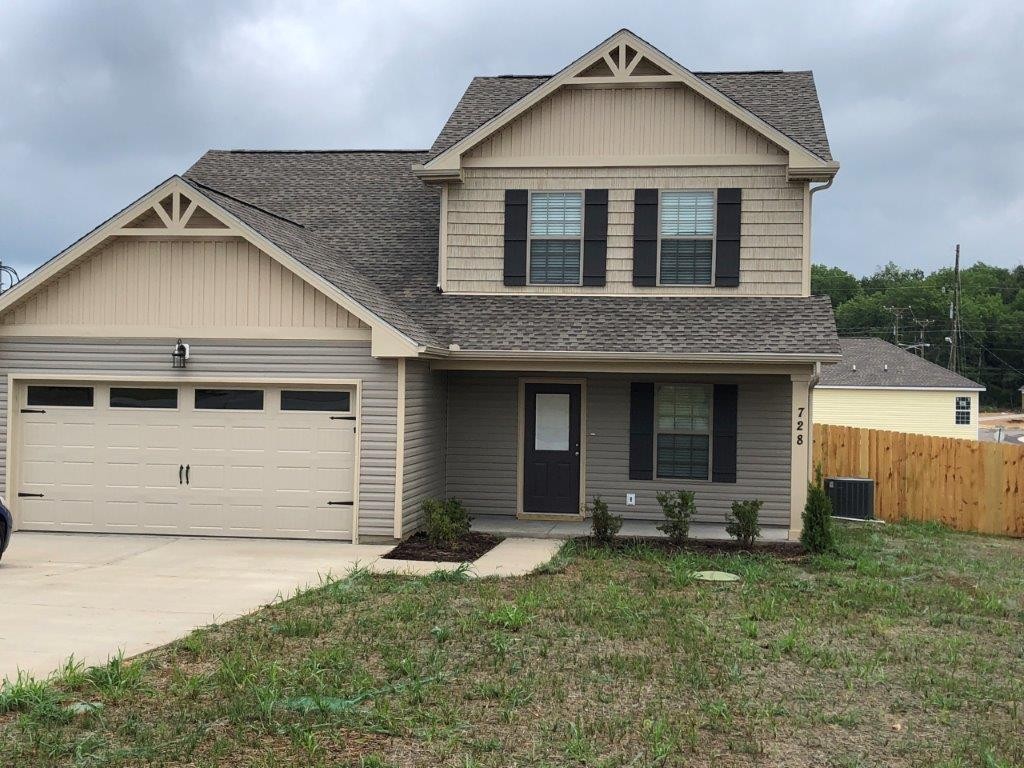
Would you like to sell your home before you purchase this one?
Priced at Only: $895,000
For more Information Call:
Address: 4344 Cr 542h, BUSHNELL, FL 33513
Property Location and Similar Properties






- MLS#: OM679768 ( Residential )
- Street Address: 4344 Cr 542h
- Viewed: 76
- Price: $895,000
- Price sqft: $305
- Waterfront: No
- Year Built: 1998
- Bldg sqft: 2936
- Bedrooms: 3
- Total Baths: 2
- Full Baths: 2
- Garage / Parking Spaces: 2
- Days On Market: 304
- Additional Information
- Geolocation: 28.6931 / -82.0867
- County: SUMTER
- City: BUSHNELL
- Zipcode: 33513
- Provided by: REMAX/PREMIER REALTY
- Contact: Cory Freilich
- 352-732-3222

- DMCA Notice
Description
Privacy abounds at this 15 acre horse property centrally located in Bushnell at the end of a dead end street no roads touch this property! Enter the property though the automated gated entryway complete with zombie lock for added security. Pass several cross fenced paddocks and the drive leads to the home nestled in a mature hammock of age old oaks and a variety of stunning mature landscaping, which you will find throughout the property. The large and welcoming covered front porch is sure to be one of your new favorite places, perhaps until you find yourself rocking on the covered back porch. Inside, this special home features hardwood & tile flooring and vaulted wood ceiling with a spacious and functional open layout, perfect for entertaining. The open kitchen overlooks the living space and offers a long island with room for several barstools, soft close cabinetry, a closet pantry and Jenn Air dual fuel range with gas cooktop and double electric ovens. The primary suite features access to the back porch and an ensuite bathroom with walk in shower. The split bedroom layout offers two additional bedrooms on the opposite side of the home with a shared bathroom in between. There is also a laundry room leading to the front porch, doubling as a mud room. You are sure to appreciate the two thoughtfully designed, center aisle horse barns with 13 stalls measuring 11' x 14'. The "Stud Barn" has 4 reinforced stud stalls, 2 regular stalls and an attached 1,300 square foot shop/equipment storage area with industrial shelving and doors on 4 sides. The "Mare's Barn" has 7 stalls, a cedar walled tack room with tree log saddle racks and a separate lab room. You will also find inspection chutes and cross tie areas at both barns, wash rack, 1/10 mile riding arena, 7 cross fenced Pensacola Bahia pastures with water to each, 4 paddocks, round pen, private pond and an incredible array of plants and wildlife. This centrally located property is just 3 miles to Winn Dixie shopping center and approx. 1 hour from Tampa, Orlando or Ocala with easy access to i75 and the FL Turnpike. This is truly a property you must experience in person to appreciate all it has to offer. Please enjoy the attached video and 3D tours!
Description
Privacy abounds at this 15 acre horse property centrally located in Bushnell at the end of a dead end street no roads touch this property! Enter the property though the automated gated entryway complete with zombie lock for added security. Pass several cross fenced paddocks and the drive leads to the home nestled in a mature hammock of age old oaks and a variety of stunning mature landscaping, which you will find throughout the property. The large and welcoming covered front porch is sure to be one of your new favorite places, perhaps until you find yourself rocking on the covered back porch. Inside, this special home features hardwood & tile flooring and vaulted wood ceiling with a spacious and functional open layout, perfect for entertaining. The open kitchen overlooks the living space and offers a long island with room for several barstools, soft close cabinetry, a closet pantry and Jenn Air dual fuel range with gas cooktop and double electric ovens. The primary suite features access to the back porch and an ensuite bathroom with walk in shower. The split bedroom layout offers two additional bedrooms on the opposite side of the home with a shared bathroom in between. There is also a laundry room leading to the front porch, doubling as a mud room. You are sure to appreciate the two thoughtfully designed, center aisle horse barns with 13 stalls measuring 11' x 14'. The "Stud Barn" has 4 reinforced stud stalls, 2 regular stalls and an attached 1,300 square foot shop/equipment storage area with industrial shelving and doors on 4 sides. The "Mare's Barn" has 7 stalls, a cedar walled tack room with tree log saddle racks and a separate lab room. You will also find inspection chutes and cross tie areas at both barns, wash rack, 1/10 mile riding arena, 7 cross fenced Pensacola Bahia pastures with water to each, 4 paddocks, round pen, private pond and an incredible array of plants and wildlife. This centrally located property is just 3 miles to Winn Dixie shopping center and approx. 1 hour from Tampa, Orlando or Ocala with easy access to i75 and the FL Turnpike. This is truly a property you must experience in person to appreciate all it has to offer. Please enjoy the attached video and 3D tours!
Payment Calculator
- Principal & Interest -
- Property Tax $
- Home Insurance $
- HOA Fees $
- Monthly -
For a Fast & FREE Mortgage Pre-Approval Apply Now
Apply Now
 Apply Now
Apply NowFeatures
Building and Construction
- Covered Spaces: 0.00
- Exterior Features: Dog Run, Sliding Doors, Storage
- Fencing: Board, Cross Fenced, Wire, Wood
- Flooring: Tile, Wood
- Living Area: 2040.00
- Other Structures: Barn(s), Storage, Workshop
- Roof: Metal
Land Information
- Lot Features: Farm, Pasture, Street Dead-End, Zoned for Horses
Garage and Parking
- Garage Spaces: 2.00
- Open Parking Spaces: 0.00
Eco-Communities
- Water Source: Private, Well
Utilities
- Carport Spaces: 0.00
- Cooling: Central Air
- Heating: Central, Electric
- Sewer: Septic Tank
- Utilities: Electricity Connected, Private, Propane
Finance and Tax Information
- Home Owners Association Fee: 0.00
- Insurance Expense: 0.00
- Net Operating Income: 0.00
- Other Expense: 0.00
- Tax Year: 2023
Other Features
- Appliances: Convection Oven, Dishwasher, Dryer, Range, Refrigerator, Washer, Water Purifier
- Country: US
- Interior Features: Kitchen/Family Room Combo, Open Floorplan, Solid Wood Cabinets, Split Bedroom, Vaulted Ceiling(s), Window Treatments
- Legal Description: THE N1/2 OF W1/2 OF SW1/4 OF NW1/4
- Levels: One
- Area Major: 33513 - Bushnell
- Occupant Type: Owner
- Parcel Number: N02-027
- Views: 76
- Zoning Code: AG
Similar Properties
Nearby Subdivisions
1004
Aikin Sub
Bushnell Heights Sub
Bushnell Park 28
Eagle Ridge Estates
Galloway Add
Holiday Shores
Indian Bow Retreats Sub
Jumper Creek
Jumper Crk Manor
Jumper Crrek Manor
Lowery Park
Midges Sub
North Bushnell
Not Applicable
Not In Hernando
Oak Park Add
Region Bushnell
Reservesumter County
River Retreats
Riverside Retreats 01
Sumter Gardens
Sumter Gardens Bushnell Park
Sumter Gardens Busnell Park 0
Sumter Gardens 02 54
Sumter Gardens 11 54
Sunland Estates Add
Willow Creek
Willow Creek Sub



