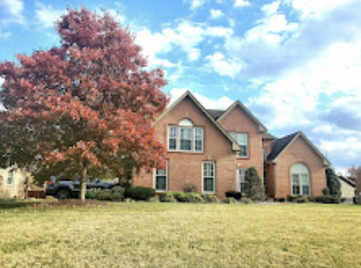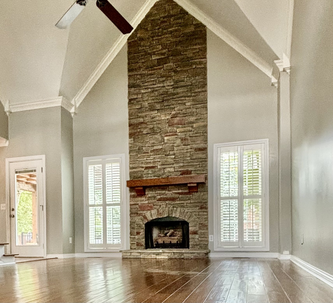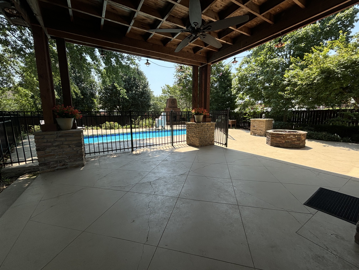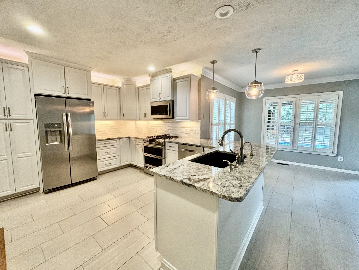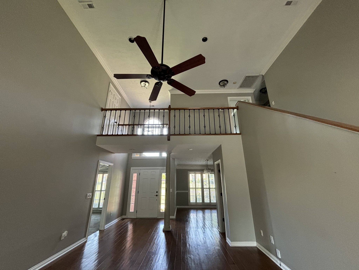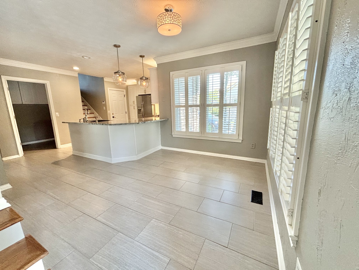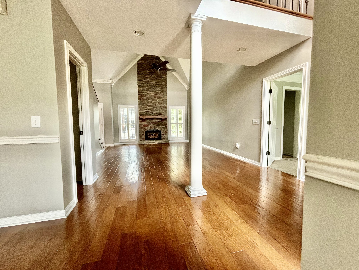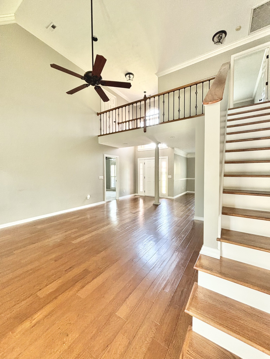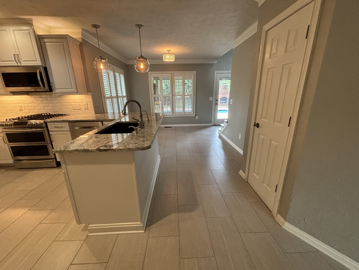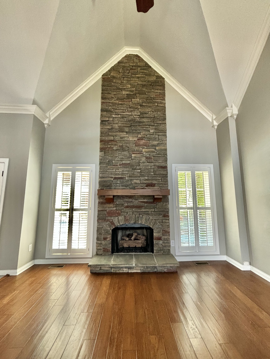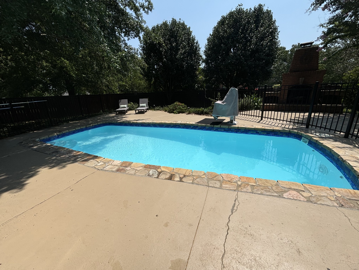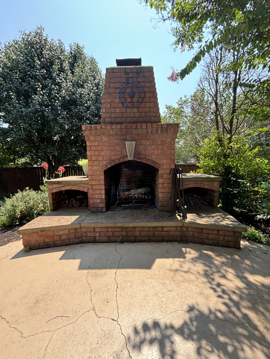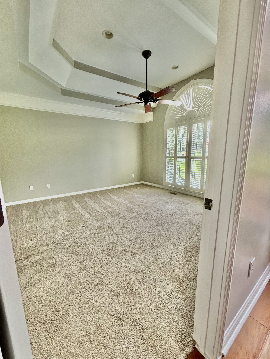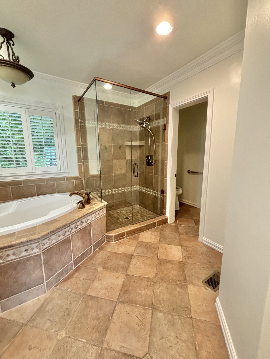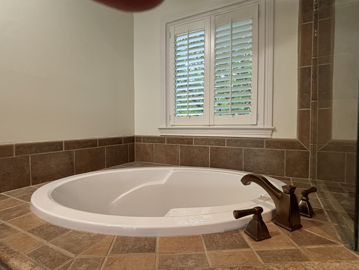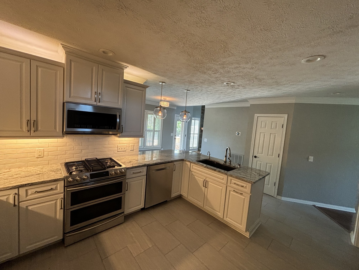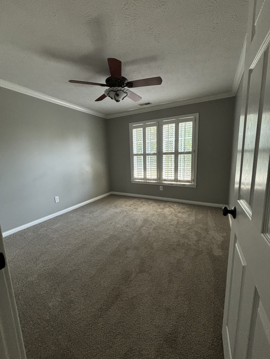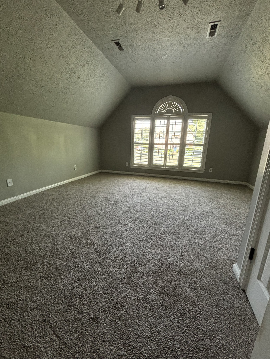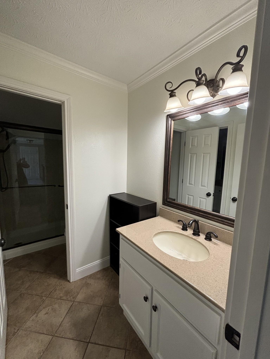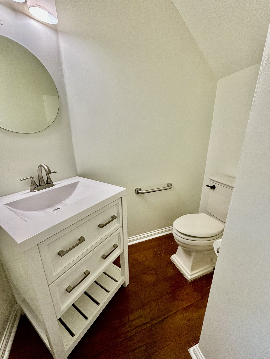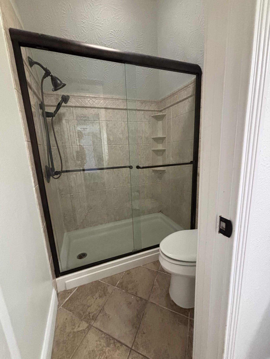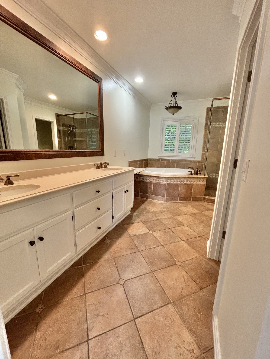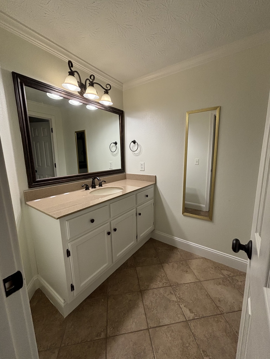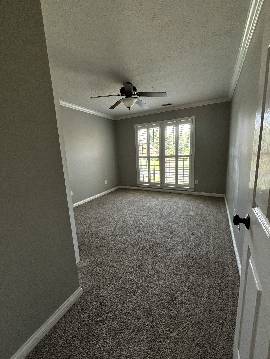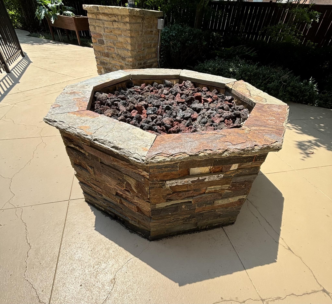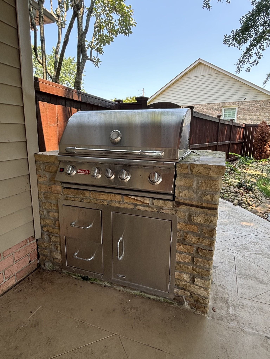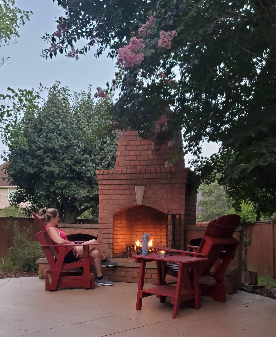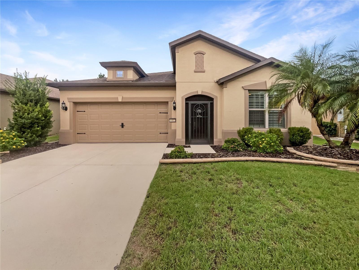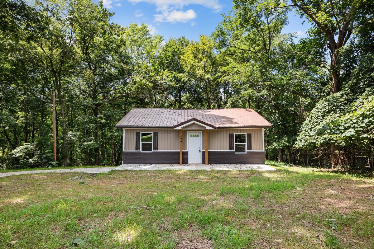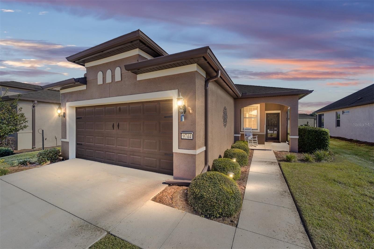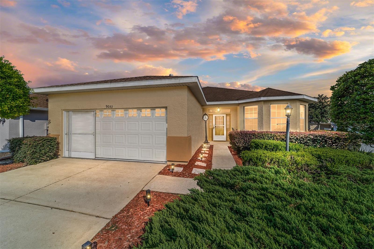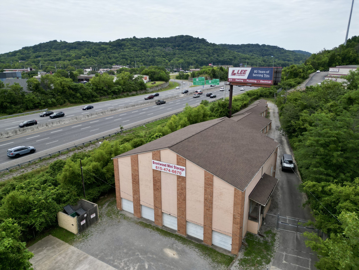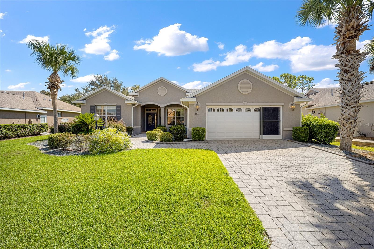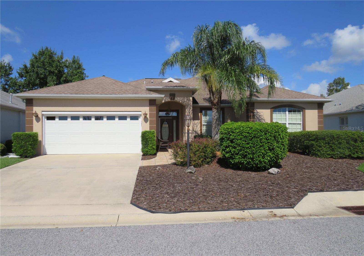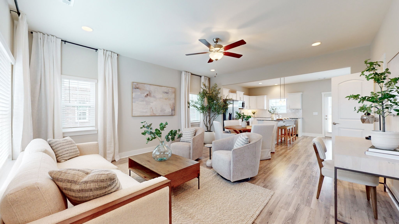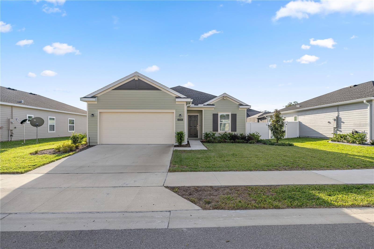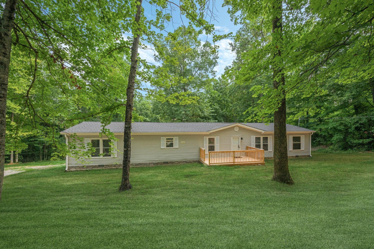9873 99th Loop, OCALA, FL 34481
Property Photos
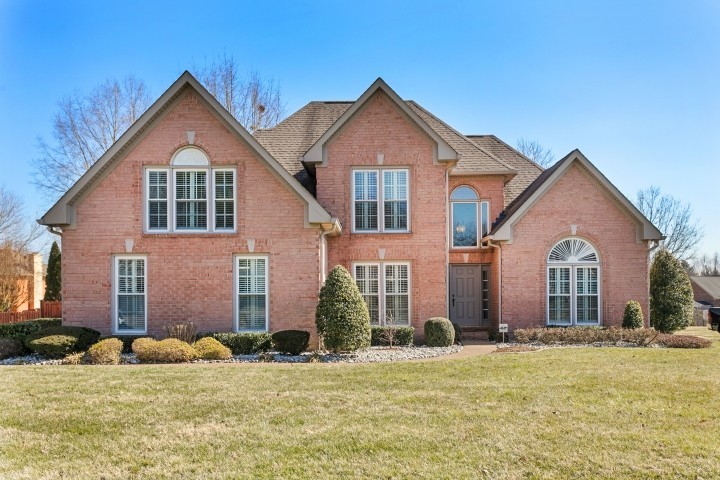
Would you like to sell your home before you purchase this one?
Priced at Only: $318,000
For more Information Call:
Address: 9873 99th Loop, OCALA, FL 34481
Property Location and Similar Properties
- MLS#: OM689295 ( Residential )
- Street Address: 9873 99th Loop
- Viewed: 23
- Price: $318,000
- Price sqft: $150
- Waterfront: No
- Year Built: 2018
- Bldg sqft: 2119
- Bedrooms: 2
- Total Baths: 2
- Full Baths: 2
- Garage / Parking Spaces: 2
- Days On Market: 46
- Additional Information
- Geolocation: 29.0776 / -82.2831
- County: MARION
- City: OCALA
- Zipcode: 34481
- Subdivision: On Top Of The World
- Provided by: RE/MAX FOXFIRE - HWY200/103 S
- Contact: Patti Doty
- 352-479-0123

- DMCA Notice
-
DescriptionAre you tired of hurricanes? Consider moving inland to centally located ocala! Recent price reduction! This home is in the premiere 55+ gated golf community of on top of the world! Beautiful tamar model single family home with 2 bedrooms, 2 baths, flex room, & 2 car garage on a privacy lot in the crescent ridge 3 neighborhood of on top of the world, premiere 55+ gated golf community in sw ocala fl. Thanks to the builder installed 13 panel solar system the average monthly electric bill is $79 for the last twelve months. Natural gas provides cooking, heating, dryer, & water heater energy! The upgrades in this wi fi smart home enabled property includes custom window coverings throughout (plantation shutters, black out blinds, & solar shades on the lanai), neutral color lvp flooring throughout (no thresholds), custom opaque barn door at flex room, recessed led lighting throughout, custom pantry, freshly painted interior, 30 amp rv plug in garage, designer high performance ceiling fans, 2023 refrigerator & dishwasher, touch kitchen faucet, rain gutters in front & back, overhead garage storage & wall shelves, laundry sink & extra cabinets, top hanging garage w/privacy screen, driveway expansion, custom landscaping with stacked stone wall in front and steel edging around entire home, custom elevated 10 x 30 paver patio in back with sitting wall, brand new sun pro 20 ft awning w/remote & wind sensor, and much more! Step inside into the foyer and notice the flex room immediately with barn door. The laundry room w/upgraded cabinets and garage entrance are to the left. Step into the open concept kitchen great room. Notice the beautiful quartz counters and tile backsplash in this gourmet kitchen with under cabinet lighting, 2 door custom pantry, upgraded appliances, and counter peninsula w/seating. The light and bright great room boasts a tray ceiling, recessed lighting, & 66 ceiling fan. Split bedroom plan with guest bedroom to left of kitchen. Guest/hall bath with tub & tile surround, quartz vanity top, comfort height toilet, & lots of light! The primary bedroom is in the back of the home for privacy with another 66 ceiling fan and black out shades. The massive walk in closet has been upgraded with double hanging rods. The en suite bath has a large step/roll in upgraded tiled shower with glass enclosure, double vanity w/quartz top, comfort height toilet, and linen closet. Step through the slider to the screened lanai w/ceiling fan, and out to the private elevated back 10 x 30 paver patio that runs the entire length of the home perfect for entertaining! What an oasis with no neighbors in back! The 2 car garage with professional epoxy floor, laundry sink, overhead storage and drop down attic steps provides tons of storage options. The monthly hoa fee includes dcm basic internet, roof repair & maintenance, exterior painting every seven years, exterior maintenance and insurance, landscaping, curbside trash & recycling, 24/7 guarded gates and all the amenities that otow has to offer; three pools (2 outside & 1 inside & another under construction), two state of the art fitness centers, pickleball, billiards, archery range, corn hole, bocce ball, tennis, shuffleboard, horse shoes, remote control flying field and race cars, 175+ clubs, woodworking shop (extra fee), library, and much, much more! A golf cart community with access to three shopping centers. *** owner is agent. Flagpole does not convey.
Payment Calculator
- Principal & Interest -
- Property Tax $
- Home Insurance $
- HOA Fees $
- Monthly -
Features
Building and Construction
- Builder Model: Tamar
- Covered Spaces: 0.00
- Exterior Features: Awning(s), Irrigation System, Private Mailbox, Sliding Doors
- Flooring: Luxury Vinyl
- Living Area: 1468.00
- Roof: Shingle
Land Information
- Lot Features: Cleared, Landscaped, Level, Near Golf Course, Paved
Garage and Parking
- Garage Spaces: 2.00
Eco-Communities
- Pool Features: Other
- Water Source: None
Utilities
- Carport Spaces: 0.00
- Cooling: Central Air
- Heating: Natural Gas
- Pets Allowed: Number Limit
- Sewer: Public Sewer
- Utilities: BB/HS Internet Available, Electricity Connected, Natural Gas Connected, Sewer Connected, Solar, Sprinkler Meter, Street Lights, Underground Utilities, Water Connected
Amenities
- Association Amenities: Basketball Court, Clubhouse, Elevator(s), Fence Restrictions, Fitness Center, Gated, Optional Additional Fees, Park, Pickleball Court(s), Playground, Pool, Racquetball, Recreation Facilities, Sauna, Security, Shuffleboard Court, Spa/Hot Tub, Tennis Court(s)
Finance and Tax Information
- Home Owners Association Fee Includes: Common Area Taxes, Pool, Maintenance Structure, Maintenance Grounds, Recreational Facilities, Security, Trash
- Home Owners Association Fee: 465.65
- Net Operating Income: 0.00
- Tax Year: 2023
Other Features
- Appliances: Convection Oven, Dishwasher, Disposal, Dryer, Exhaust Fan, Gas Water Heater, Microwave, Range, Refrigerator, Washer
- Association Name: Lori Sands
- Association Phone: 352-854-0805
- Country: US
- Furnished: Unfurnished
- Interior Features: Attic Ventilator, Ceiling Fans(s), Crown Molding, Eat-in Kitchen, High Ceilings, Open Floorplan, Primary Bedroom Main Floor, Solid Wood Cabinets, Split Bedroom, Stone Counters, Thermostat, Tray Ceiling(s), Walk-In Closet(s), Window Treatments
- Legal Description: SEC 22 TWP 16 RGE 20 PLAT BOOK 013 PAGE 070 CRESENT RIDGE PHASE III LOT 33
- Levels: One
- Area Major: 34481 - Ocala
- Occupant Type: Owner
- Parcel Number: 3530-103-033
- Style: Florida
- View: Garden
- Views: 23
- Zoning Code: PUD
Similar Properties
Nearby Subdivisions
Candler Hills
Candler Hills East
Candler Hills East Ph 01 B
Candler Hills East Ph 01 Un B
Candler Hills East Ph 01 Un C
Candler Hills East Ph 01 Un E
Candler Hills East Ph 1 Un H
Candler Hills East Ph I Un Bcd
Candler Hills East Un B Ph 01
Candler Hills East Un E I J
Candler Hills W Kestrel
Candler Hills West Stonebridg
Candler Hills West Ashford
Candler Hills West Kestrel
Candler Hills West Pod P R
Candler Hills West Pod Q
Candler Hills West Stonebridge
Candler Hills Westsanctuarys
Circle Square Woods
Circle Square Woods 09
Circle Square Woods Tr Y
Circle Square Woods Y
Country Hill Farms
Crescent Rdg Ph Iv
Entitled Rainbow Pk Un 4
Kingsland Country Estate
Lancala Farms Un 01
Legendary Trails
Liberty Village
Liberty Village Ph 1
Liberty Vlg Ph 2
Longleaf Rdg Ph I
Longleaf Rdg Ph Iii
Longleaf Rdg Ph V
Longleaf Rdg Phase Ii
Marion Oaks Un 10
Not In Hernando
Not On List
Oak Run
Oak Run Country Club
Oak Run Nbhd 08a
Oak Run Nbrhd 01
Oak Run Nbrhd 02
Oak Run Nbrhd 03
Oak Run Nbrhd 04
Oak Run Nbrhd 05
Oak Run Nbrhd 08 B
Oak Run Nbrhd 10
Oak Run Nbrhd 11
Oak Run Nbrhd 12
Oak Run Neighborhood 01
Oak Run Neighborhood 03
Oak Run Neighborhood 04
Oak Run Neighborhood 06
Oak Run Neighborhood 08b
Oak Run Neighborhood 11
Oak Run Neighborhood 5
Oak Run Ngbhd 02
Oak Run Nieghborhood 08b
Oak Run Woodside
Oak Run Woodside Tract
Oak Trace Villas
Ocala Thoroughbred Acres
On Top Of The World
On Top Of The World Candler
On Top Of The World Longleaf
On Top Of The World Weybourne
On Top Of The World Central
On Top Of The World Communitie
On Top Of The World Longleaf R
On Top Of The World Prcl C
On Top Of The World Weybourne
On Top Of The Worldcircle Squa
On Top Of The Worldlong Leaf R
On Topthe World
On Topthe World Avalon Ph 7
On Topthe World Central Sec 03
On Topthe World Central Veste
On Topthe World Ph 01 A Sec 01
On Topworld Ph 01a Sec 02a
On Topworld Ph 01a Sec A
On Topworld Ph 01b Sec 06
On Topworld Prcl C Ph 1a
Other
Palm Cay
Pine Run
Pine Run Estate
Pine Run Estates
Pine Run Estates Ii
Pine Run Estates Iii
Rainbow Park
Rainbow Park 01
Rainbow Park 02
Rainbow Park Sfr Vac
Rainbow Park Un 01
Rainbow Park Un 02
Rainbow Park Un 03
Rainbow Park Un 04
Rainbow Park Un 08
Rainbow Park Un 2
Rainbow Park Un 3
Rainbow Park Un O3
Rainbow Park Vac
Rainbow Pk Un 1
Rainbow Pk Un 2
Rainbow Pk Un 4
Rolling Hills
Rolling Hills 04
Rolling Hills Un 03
Rolling Hills Un 04
Rolling Hills Un 05
Rolling Hills Un 5
Rolling Hills Un Five
Rolling Hills Un Four
Stone Creek
Stone Creek Del Webb
Stone Creek Del Webb Silver G
Stone Creek By Del Webb
Stone Creek By Del Webb Lexin
Stone Creek By Del Webb Longl
Stone Creek By Del Webb Santa
Stone Creek By Del Webb Bridle
Stone Creek By Del Webb Longle
Stone Creek By Del Webb Sundan
Stone Creek By Del Webbarlingt
Stone Creek By Del Webbbuckhea
Stone Creek By Del Webblonglea
Stone Creek By Del Webbpinebro
Stone Creek By Del Webbsanta F
Stone Creek By Del Webbsebasti
Stone Creek Nottingham Ph 1
Stone Creekdel Webb Pinebrook
Stone Crk
Stone Crk By Del Webb Fairfiel
Stone Crk By Del Webb Longleaf
Stone Crk By Del Webb Sandalwo
Stone Crk By Del Webb Sundance
Stone Crk Ph 2a
Stone Crkdel Webb Arlington P
Stone Crkdel Webb Nottingh
Stonecreek
Thoroughbred Acres
Top Of The World
Topworld Ph 01a Sec 01
Westwood Acres South
Weybourne Landing
Weybourne Landing Phase 1b
Weybourne Lndg Ph 1a
Weybourne Lndg Ph 1b


