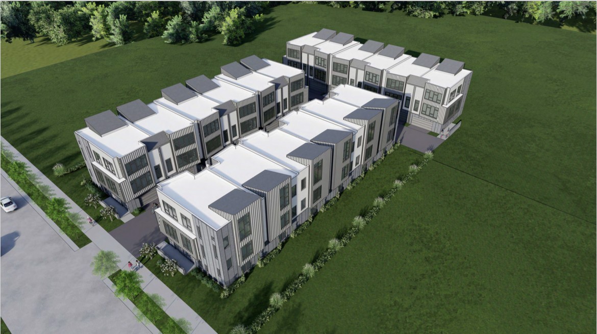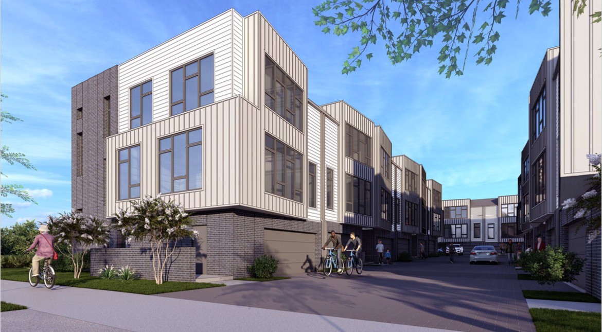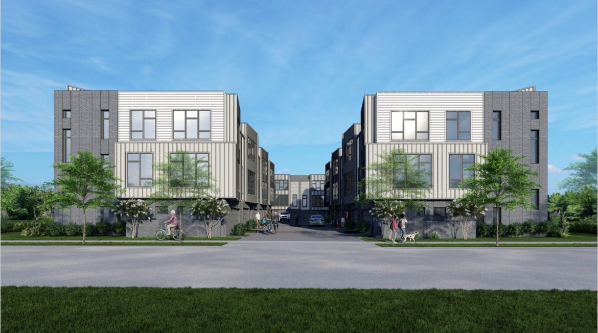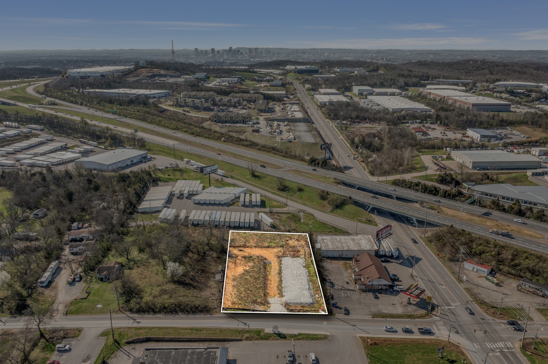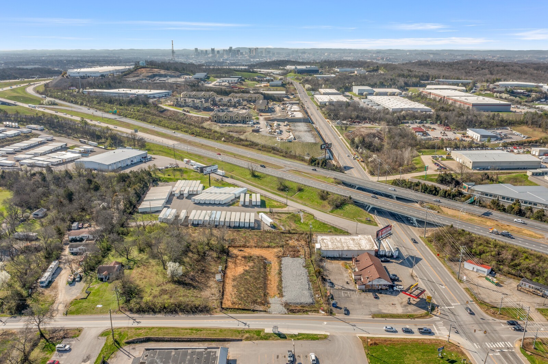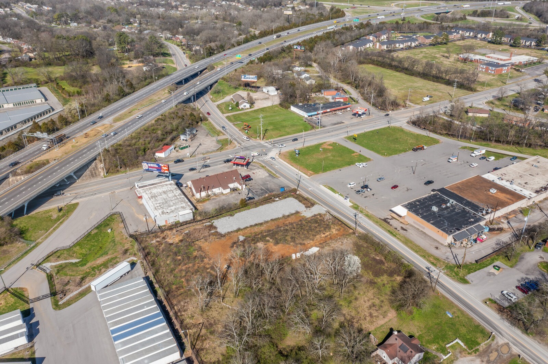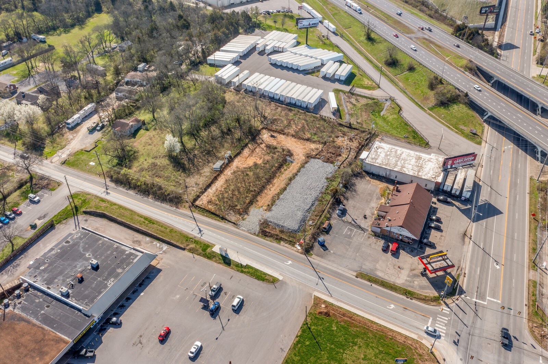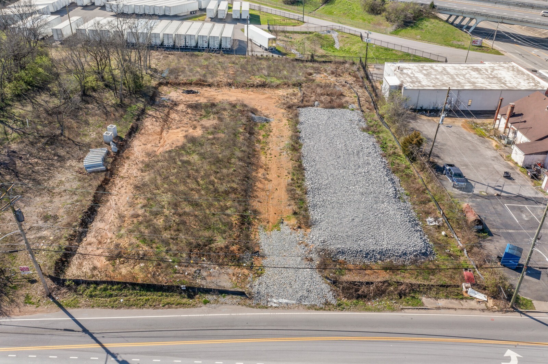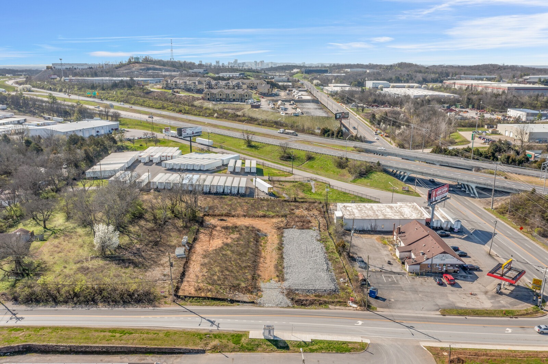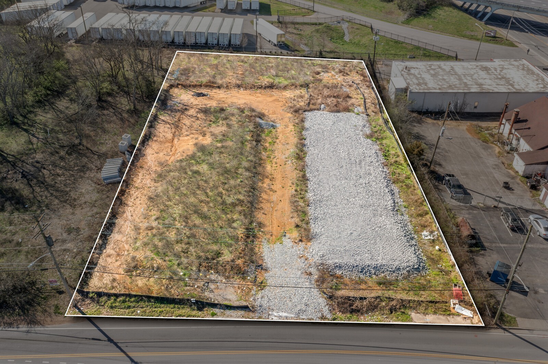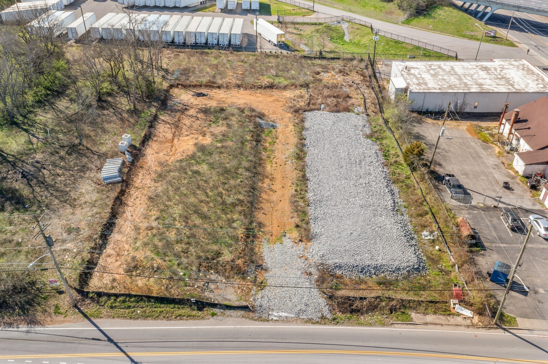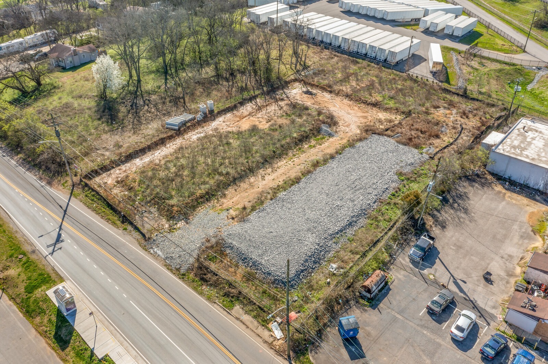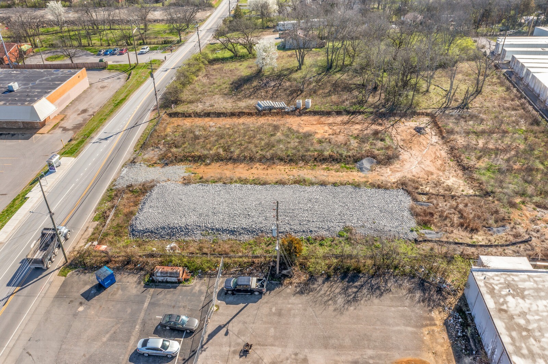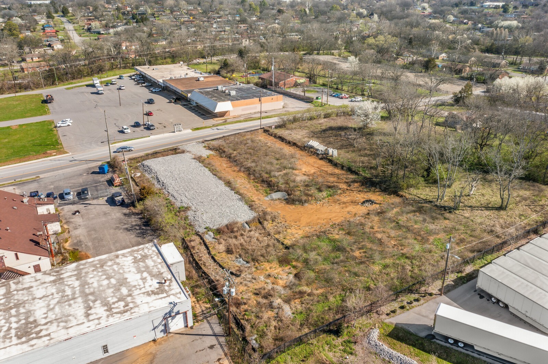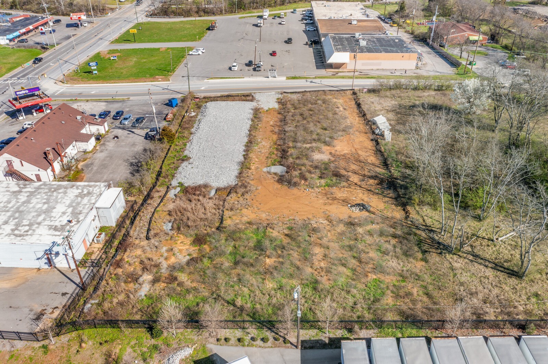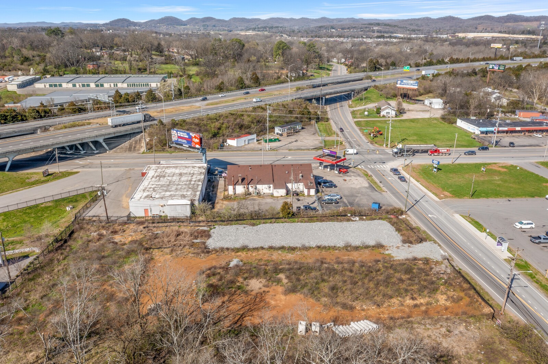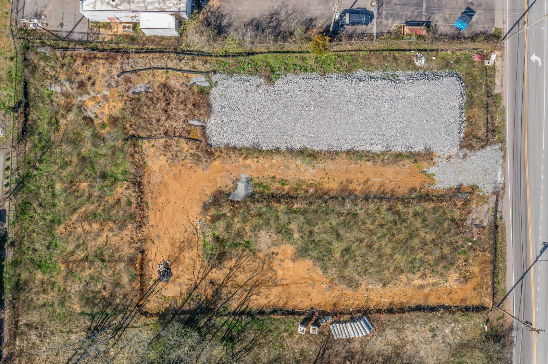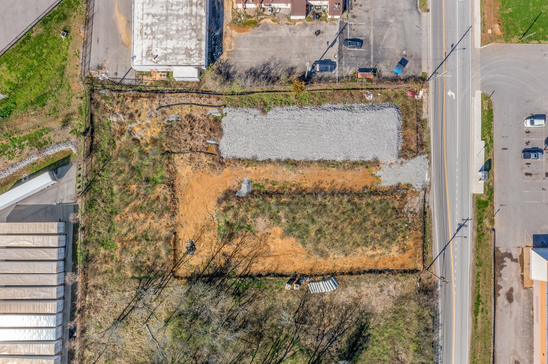206 Daisy Street, HOMOSASSA, FL 34446
Property Photos
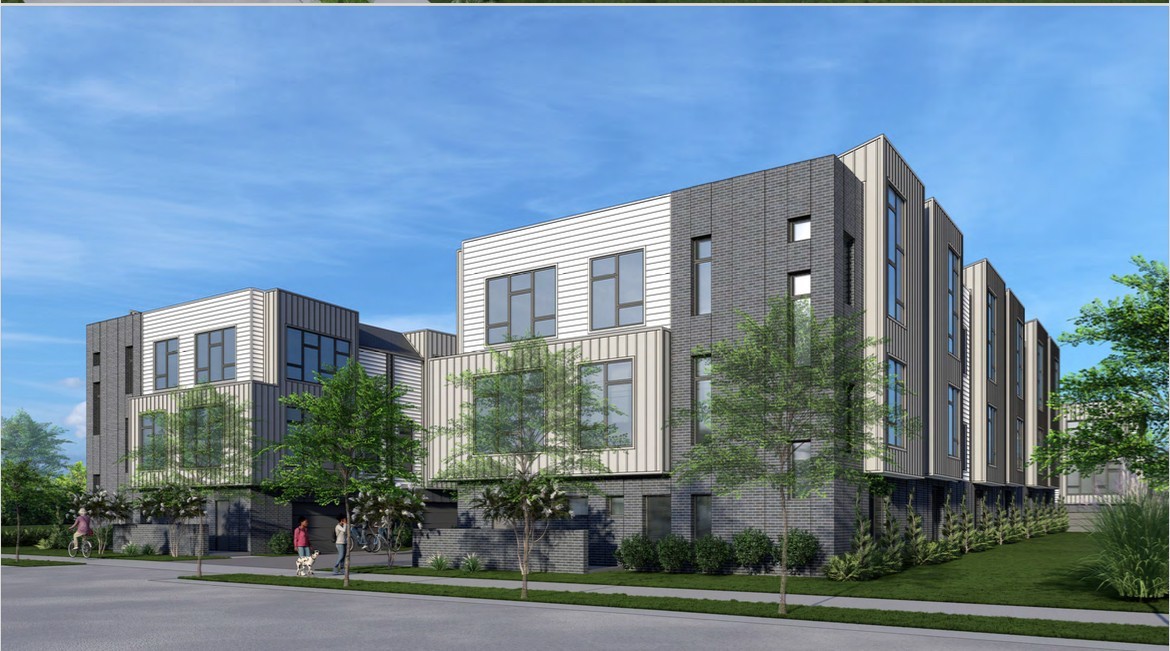
Would you like to sell your home before you purchase this one?
Priced at Only: $575,000
For more Information Call:
Address: 206 Daisy Street, HOMOSASSA, FL 34446
Property Location and Similar Properties






- MLS#: OM696189 ( Residential )
- Street Address: 206 Daisy Street
- Viewed: 291
- Price: $575,000
- Price sqft: $137
- Waterfront: No
- Year Built: 2007
- Bldg sqft: 4212
- Bedrooms: 4
- Total Baths: 3
- Full Baths: 3
- Garage / Parking Spaces: 3
- Days On Market: 56
- Additional Information
- Geolocation: 28.7047 / -82.535
- County: CITRUS
- City: HOMOSASSA
- Zipcode: 34446
- Subdivision: Sugarmill Woods
- Elementary School: Lecanto Primary
- Middle School: Lecanto
- High School: Lecanto
- Provided by: REMAX REALTY ONE
- Contact: Laura Bush
- 352-795-2441

- DMCA Notice
Description
This stunning custom corner lot home is packed with upgrades! Featuring a 2019 DOUBLE HVAC system, DOUBLE water heaters, a whole house GENERAC generator (250 gal in ground propane tank with remote monitoring), and a home security system. Enjoy the convenience of a built in stereo & intercom system, central vacuum, LED lighting, remote controlled fans & lighting, and an 11 zone sprinkler system with an irrigation well. Spanning just under 3,000 sq. ft, this 4 bed, 3 bath, 3 car garage home boasts a split floor plan, a gourmet kitchen with Corian countertops, wood cabinets, and tons of natural light. Luxurious details include plantation shutters, privacy blinds, crown molding, tray ceilings, and Baldwin hardware. The primary suite features a huge walk in closet, garden tub, double sink vanity, walk in shower, and private access to a second screened in patio. Outdoor living shines with DOUBLE screened lanais, a heated pool, paver driveway, and beautifully lit landscaping. Located in South Sugarmill Woods Oak Village, this community offers a golf course, tennis & pickleball courts, shuffleboard, pool, fitness center, and more. Close to shopping, dining, and the Gulf for kayaking, fishing, and manatee viewing. A must seeschedule your showing today!
Description
This stunning custom corner lot home is packed with upgrades! Featuring a 2019 DOUBLE HVAC system, DOUBLE water heaters, a whole house GENERAC generator (250 gal in ground propane tank with remote monitoring), and a home security system. Enjoy the convenience of a built in stereo & intercom system, central vacuum, LED lighting, remote controlled fans & lighting, and an 11 zone sprinkler system with an irrigation well. Spanning just under 3,000 sq. ft, this 4 bed, 3 bath, 3 car garage home boasts a split floor plan, a gourmet kitchen with Corian countertops, wood cabinets, and tons of natural light. Luxurious details include plantation shutters, privacy blinds, crown molding, tray ceilings, and Baldwin hardware. The primary suite features a huge walk in closet, garden tub, double sink vanity, walk in shower, and private access to a second screened in patio. Outdoor living shines with DOUBLE screened lanais, a heated pool, paver driveway, and beautifully lit landscaping. Located in South Sugarmill Woods Oak Village, this community offers a golf course, tennis & pickleball courts, shuffleboard, pool, fitness center, and more. Close to shopping, dining, and the Gulf for kayaking, fishing, and manatee viewing. A must seeschedule your showing today!
Payment Calculator
- Principal & Interest -
- Property Tax $
- Home Insurance $
- HOA Fees $
- Monthly -
For a Fast & FREE Mortgage Pre-Approval Apply Now
Apply Now
 Apply Now
Apply NowFeatures
Building and Construction
- Covered Spaces: 0.00
- Exterior Features: French Doors, Irrigation System, Lighting, Shade Shutter(s), Sliding Doors
- Flooring: Carpet, Ceramic Tile, Wood
- Living Area: 2946.00
- Roof: Shingle
Land Information
- Lot Features: Greenbelt, Landscaped
School Information
- High School: Lecanto High School
- Middle School: Lecanto Middle School
- School Elementary: Lecanto Primary School
Garage and Parking
- Garage Spaces: 3.00
- Open Parking Spaces: 0.00
Eco-Communities
- Pool Features: Fiberglass, Heated
- Water Source: Public
Utilities
- Carport Spaces: 0.00
- Cooling: Central Air
- Heating: Central, Electric, Heat Pump
- Pets Allowed: Yes
- Sewer: Public Sewer
- Utilities: Electricity Connected, Propane
Finance and Tax Information
- Home Owners Association Fee: 155.00
- Insurance Expense: 0.00
- Net Operating Income: 0.00
- Other Expense: 0.00
- Tax Year: 2024
Other Features
- Appliances: Built-In Oven, Cooktop, Dishwasher, Disposal, Dryer, Electric Water Heater, Microwave, Range Hood, Refrigerator, Washer, Water Softener
- Association Name: Sugarmill Woods - Oak Village/Theresa Matos
- Association Phone: 352-621-8053
- Country: US
- Furnished: Negotiable
- Interior Features: Ceiling Fans(s), Central Vaccum, Crown Molding, Eat-in Kitchen, High Ceilings, Open Floorplan, Skylight(s), Solid Surface Counters, Solid Wood Cabinets, Split Bedroom, Thermostat, Tray Ceiling(s), Walk-In Closet(s)
- Legal Description: SUGARMILL WOODS OAK VLG PB 10 PG 10 LOT 1 BLK 225
- Levels: One
- Area Major: 34446 - Homosassa
- Occupant Type: Owner
- Parcel Number: 18E-20S-13-0020-02250-0010
- Style: Ranch
- View: Park/Greenbelt
- Views: 291
- Zoning Code: PDR
Similar Properties
Nearby Subdivisions
Bearing Dist Between Sd
Cypress Village
Deer Park Community
Green Acres
Green Acres Add
Gulf Highway Land
Hammocks Sugarmill Wood
Heather Acres
Homasassa
Homosassa Heights
Homosassa Hills
Homosassa Springs Gardens
Kenwood North
Lucky Hills
Not In Hernando
Not On List
Oak Forest Estates
Oakleaf Villas
Pine Forest Estates
Replat Of Deer Park
Sasser Oaks
Skylark Acres
Spring Gardens
Sugarmill Ranches
Sugarmill Woods
Sugarmill Woods - Cypress Vill
Sugarmill Woods - Oak Village
Sugarmill Woods - Southern Woo
Sugarmill Woods - The Hammocks
Unrecorded



