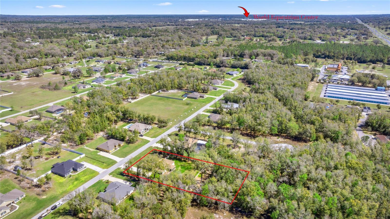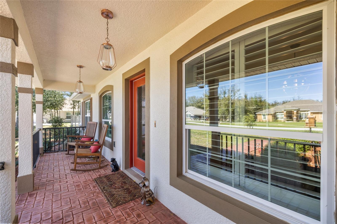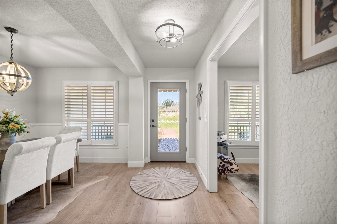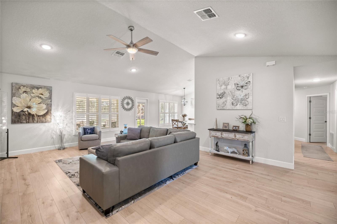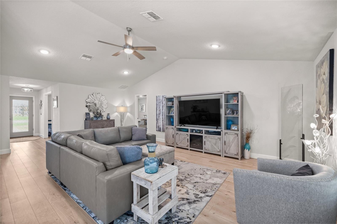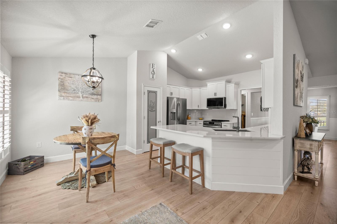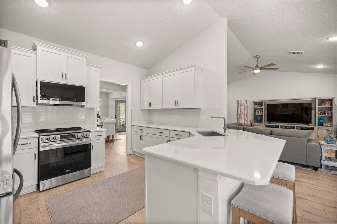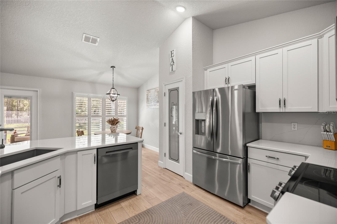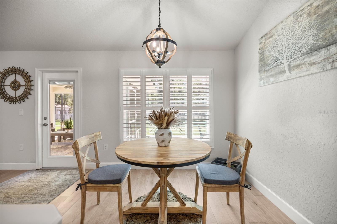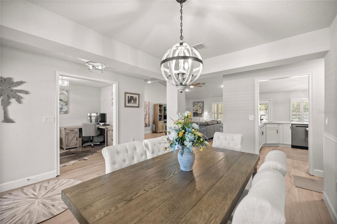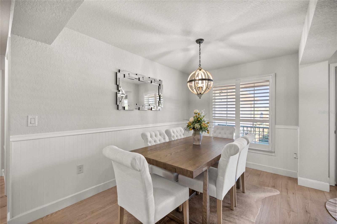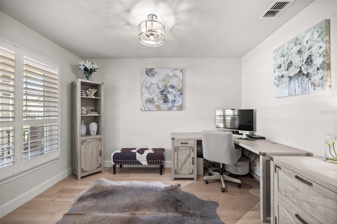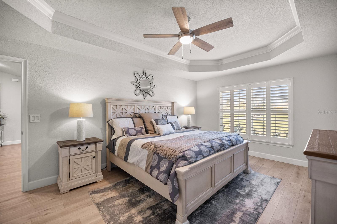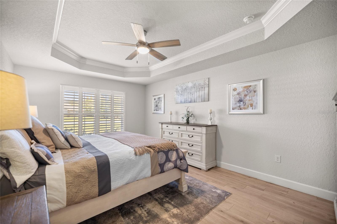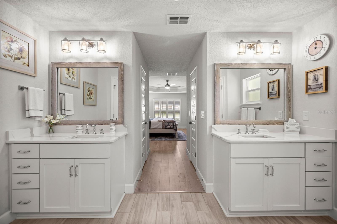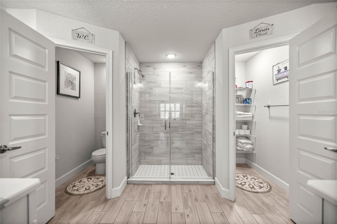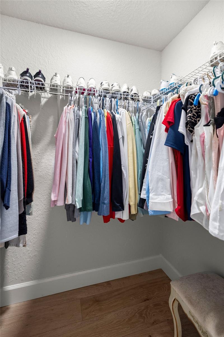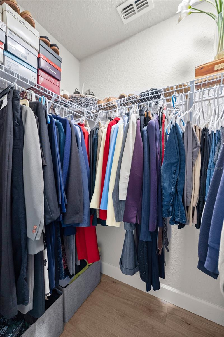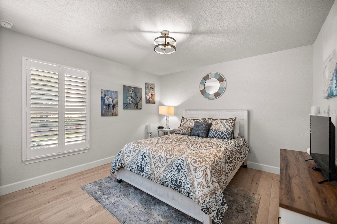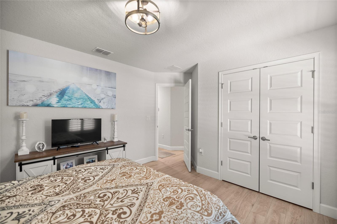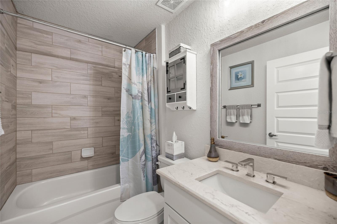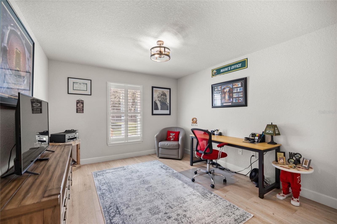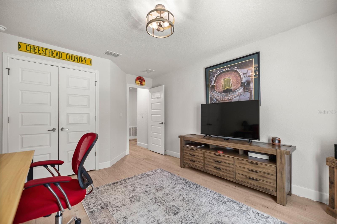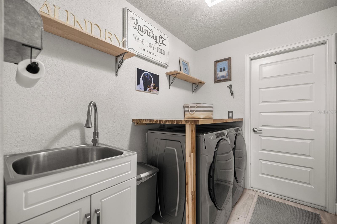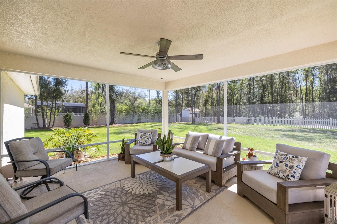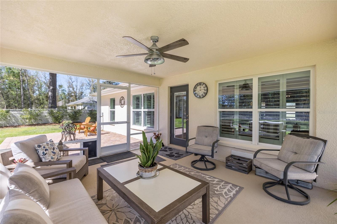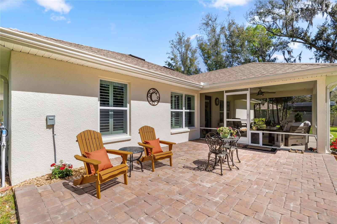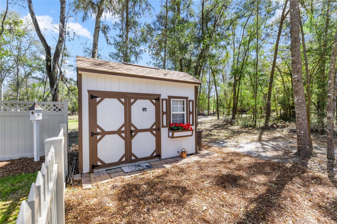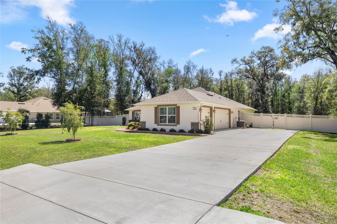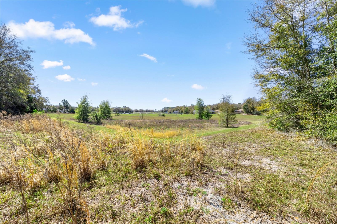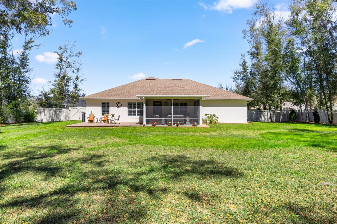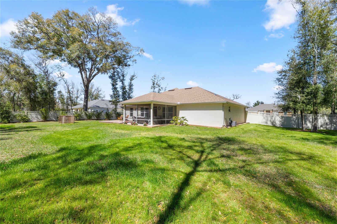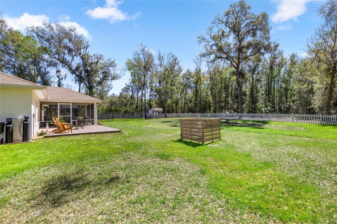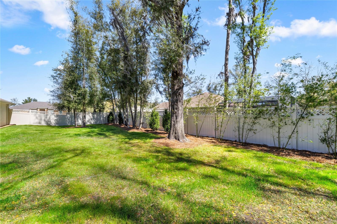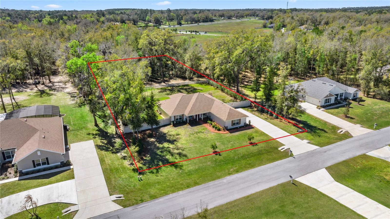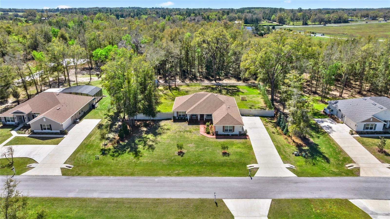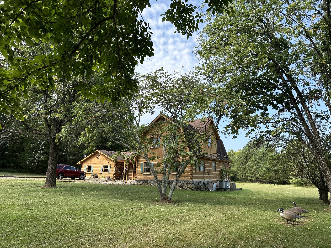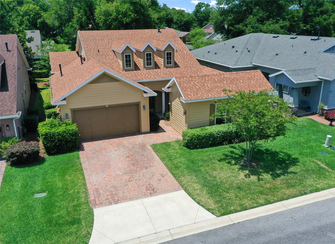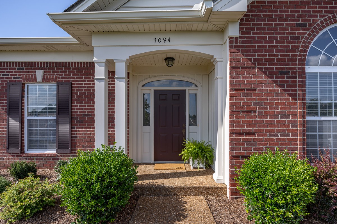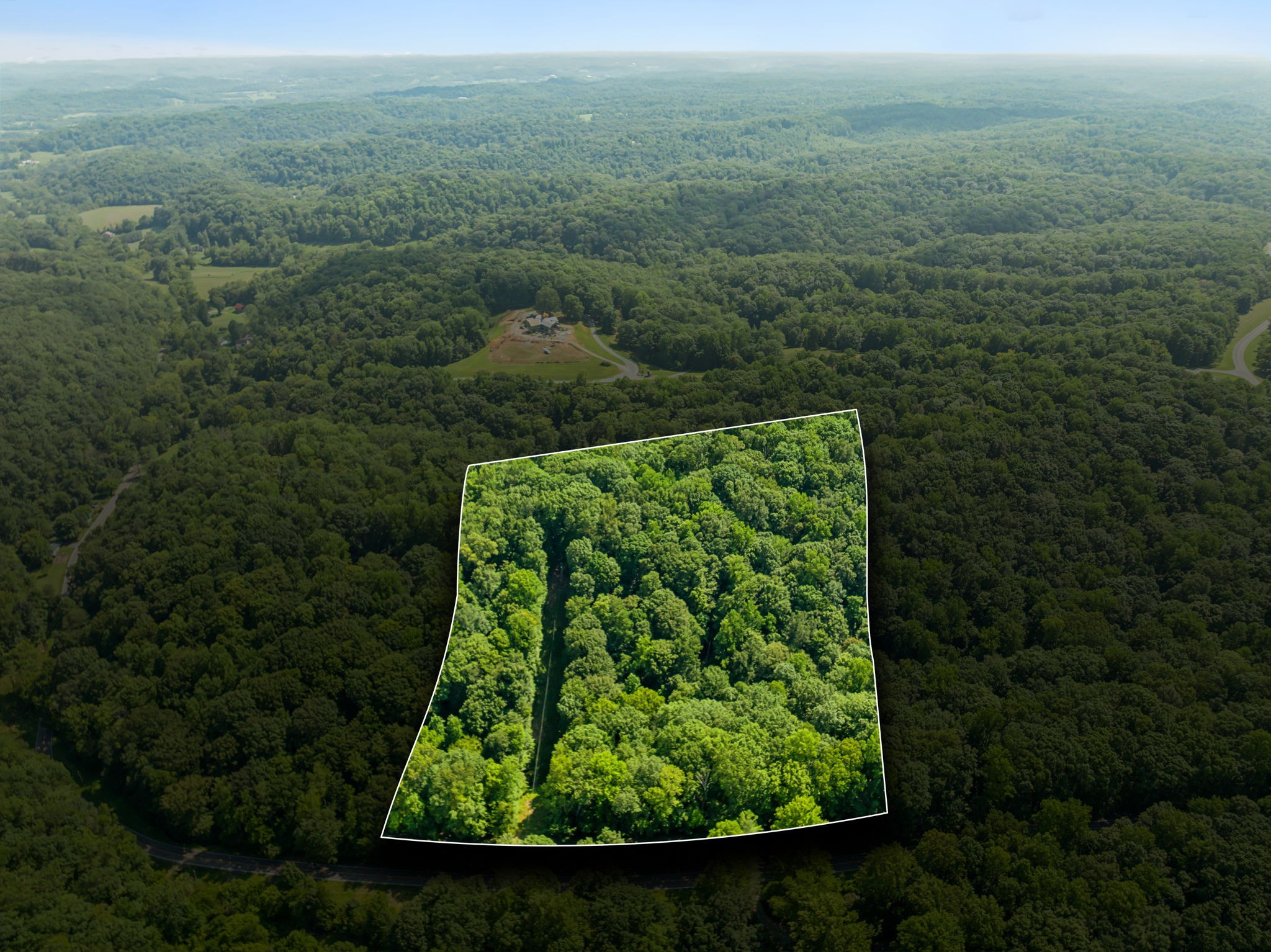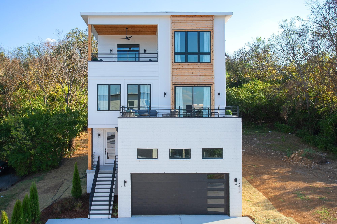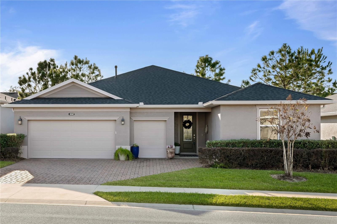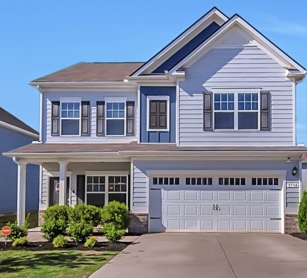530 113th Circle, OCALA, FL 34482
Property Photos
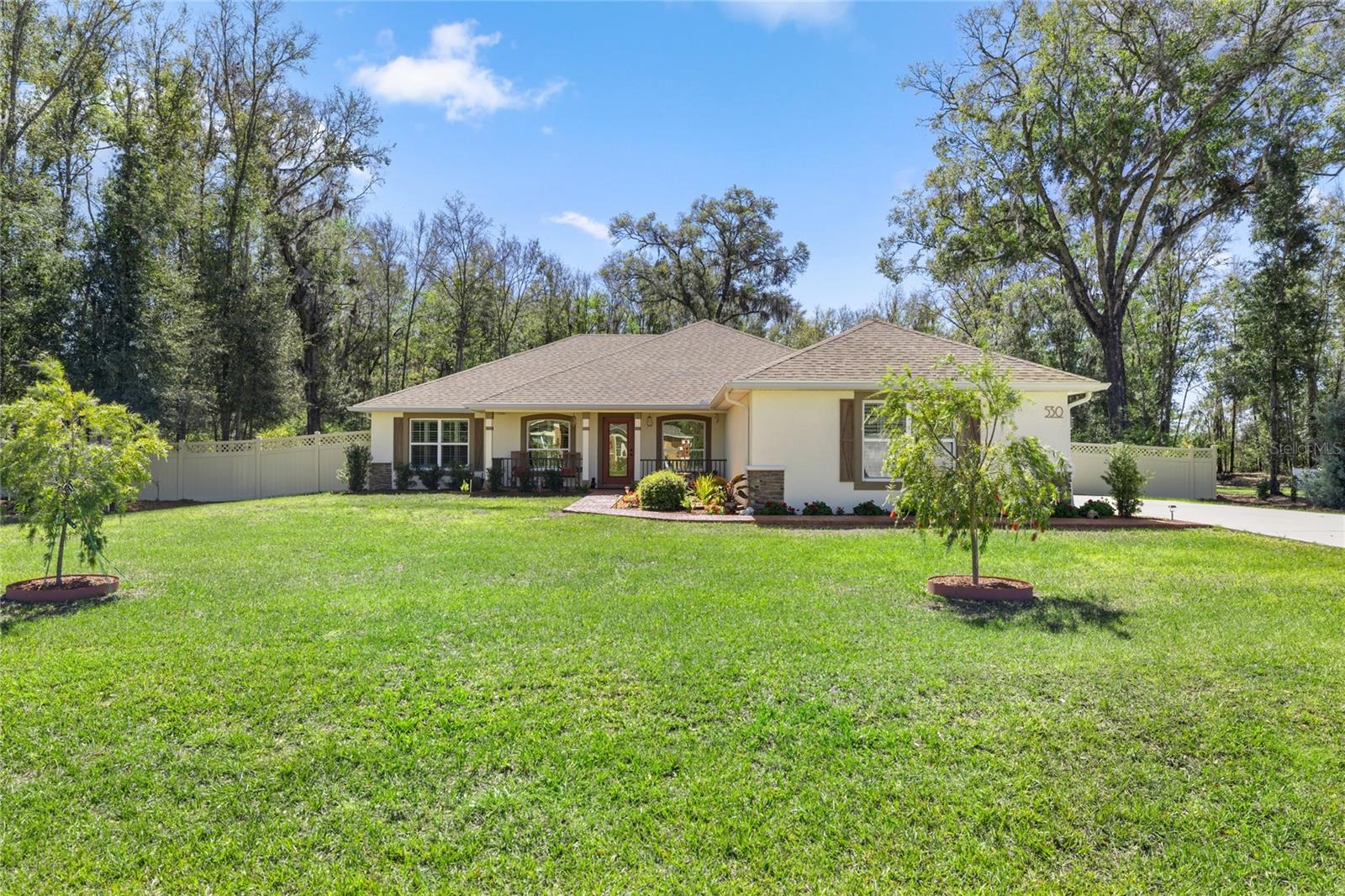
Would you like to sell your home before you purchase this one?
Priced at Only: $489,500
For more Information Call:
Address: 530 113th Circle, OCALA, FL 34482
Property Location and Similar Properties






- MLS#: OM696680 ( Residential )
- Street Address: 530 113th Circle
- Viewed: 94
- Price: $489,500
- Price sqft: $163
- Waterfront: No
- Year Built: 2022
- Bldg sqft: 3000
- Bedrooms: 3
- Total Baths: 2
- Full Baths: 2
- Garage / Parking Spaces: 3
- Days On Market: 25
- Additional Information
- Geolocation: 29.1893 / -82.3063
- County: MARION
- City: OCALA
- Zipcode: 34482
- Subdivision: Dorchester Estate
- Elementary School: Romeo Elementary School
- Middle School: Dunnellon Middle School
- High School: West Port High School
- Provided by: GOLDEN OCALA REAL ESTATE INC
- Contact: Katie Moon
- 352-369-6969

- DMCA Notice
Description
This stunning & upgraded 2023 built house has a model home like feel w/ 3 bedrooms, 2 bathrooms, office, & 3 car garage & is less than 5 minutes to the World Equestrian Center! Located within the gated Dorchester Estates community, the home sits on a full one acre lot, has an expanded vinyl privacy fenced yard, covered & screened in lanai, custom shed, & lovely private views. The house has a split floor plan & boasts many upgrades including plantation shutters throughout, luxury vinyl plank flooring throughout, upgraded interior & exterior lighting including ceiling fans, etched glass pantry & laundry doors, & upgraded designer features such as tray ceilings, wainscoting, & shiplap. The kitchen has been recently updated w/ gorgeous quartz counter tops w/ full backsplash, high end composite sink, & stainless appliances. The primary bedroom has 2 walk closets & large en suite bathroom w/ walk in shower. The bathrooms have been updated w/ quartz counter tops & high end sinks. The exterior of the property boasts many landscaping upgrades including custom Herringbone stamped concrete walkway, whole house gutters & a water softener system. Please see the attached property upgrades & features list.
Description
This stunning & upgraded 2023 built house has a model home like feel w/ 3 bedrooms, 2 bathrooms, office, & 3 car garage & is less than 5 minutes to the World Equestrian Center! Located within the gated Dorchester Estates community, the home sits on a full one acre lot, has an expanded vinyl privacy fenced yard, covered & screened in lanai, custom shed, & lovely private views. The house has a split floor plan & boasts many upgrades including plantation shutters throughout, luxury vinyl plank flooring throughout, upgraded interior & exterior lighting including ceiling fans, etched glass pantry & laundry doors, & upgraded designer features such as tray ceilings, wainscoting, & shiplap. The kitchen has been recently updated w/ gorgeous quartz counter tops w/ full backsplash, high end composite sink, & stainless appliances. The primary bedroom has 2 walk closets & large en suite bathroom w/ walk in shower. The bathrooms have been updated w/ quartz counter tops & high end sinks. The exterior of the property boasts many landscaping upgrades including custom Herringbone stamped concrete walkway, whole house gutters & a water softener system. Please see the attached property upgrades & features list.
Payment Calculator
- Principal & Interest -
- Property Tax $
- Home Insurance $
- HOA Fees $
- Monthly -
For a Fast & FREE Mortgage Pre-Approval Apply Now
Apply Now
 Apply Now
Apply NowFeatures
Building and Construction
- Covered Spaces: 0.00
- Exterior Features: Lighting, Rain Gutters, Storage
- Fencing: Fenced, Vinyl
- Flooring: Luxury Vinyl
- Living Area: 2035.00
- Other Structures: Shed(s)
- Roof: Shingle
Property Information
- Property Condition: Completed
School Information
- High School: West Port High School
- Middle School: Dunnellon Middle School
- School Elementary: Romeo Elementary School
Garage and Parking
- Garage Spaces: 3.00
- Open Parking Spaces: 0.00
- Parking Features: Driveway, Garage Door Opener, Garage Faces Side
Eco-Communities
- Water Source: Well
Utilities
- Carport Spaces: 0.00
- Cooling: Central Air
- Heating: Central
- Pets Allowed: Cats OK, Dogs OK
- Sewer: Septic Tank
- Utilities: Electricity Connected
Finance and Tax Information
- Home Owners Association Fee: 600.00
- Insurance Expense: 0.00
- Net Operating Income: 0.00
- Other Expense: 0.00
- Tax Year: 2024
Other Features
- Appliances: Dishwasher, Range, Refrigerator, Water Filtration System, Water Softener
- Association Name: Dorchester Estates
- Country: US
- Interior Features: Ceiling Fans(s), Eat-in Kitchen, High Ceilings, Open Floorplan, Primary Bedroom Main Floor
- Legal Description: SEC 16 TWP 15 RGE 20 PLAT BOOK 010 PAGE 108 DORCHESTER ESTATES BLK A LOT 8
- Levels: One
- Area Major: 34482 - Ocala
- Occupant Type: Owner
- Parcel Number: 2130-001-008
- View: Trees/Woods
- Views: 94
- Zoning Code: MH
Similar Properties
Nearby Subdivisions
00
1371 Ocala Pres Ashley Small
Agriculture Non Sub
Bryan Woods
Cotton Wood
Derby Farms
Dorchester Estate
Equestrian Oaks
Equestrian Springs
Finish Line
Frst Villas 02
Golden Hills
Golden Hills Turf Country Clu
Golden Meadow Estate
Golden Ocal Un 1
Golden Ocala
Golden Ocala 01
Golden Ocala Golf Equestrian
Golden Ocala Golf And Equestri
Golden Ocala Un 01
Golden Ocala Un 1
Heath Preserve
Hunter Farm
Hunterdon Hamlet Un 02
Marion Oaks
Masters Village
Meadow Wood Acres
Meadow Wood Farms 02
Meadow Wood Farms Un 01
Meadow Wood Farms Un 02
Mossbrook Farms
None
Not On List
Not On The List
Ocala Estate
Ocala Oaks
Ocala Palms
Ocala Palms 06
Ocala Palms Un 01
Ocala Palms Un 02
Ocala Palms Un 03
Ocala Palms Un 04
Ocala Palms Un 06
Ocala Palms Un 07
Ocala Palms Un 08
Ocala Palms Un 09
Ocala Palms Un I
Ocala Palms Un Ix
Ocala Palms Un V
Ocala Palms Un Vii
Ocala Palms Un X
Ocala Palms V
Ocala Palms X
Ocala Park Estate
Ocala Park Estates
Ocala Preserve
Ocala Preserve Ph 1
Ocala Preserve Ph 11
Ocala Preserve Ph 13
Ocala Preserve Ph 18a
Ocala Preserve Ph 1b 1c
Ocala Preserve Ph 2
Ocala Preserve Ph 5
Ocala Preserve Ph 6
Ocala Preserve Ph 9
Ocala Preserve Ph Ii
Ocala Preserve Phase 13
Ocala Preserve Phase 1b & 1c
Ocala Preserve Phase 2
Ocala Rdg 13
Ocala Rdg Estates Un 01
Ocala Rdg Un 01
Ocala Rdg Un 07
Ocala Rdg Un 09
Ocala Rdg Un 6
Ocala Rdg Un 7
Ocala Rdg Un 8
Ocala Ridge
Ocala Ridge Un 08
Other
Quail Mdw
Quail Meadow
Rainbow Acres Sub
Rainbow Park Un 4
Rlr Golden Ocala
Rolling Hills Un 05
Route 40 Ranchettes
Sand Hill Crk Rep
Villageascot Heath



