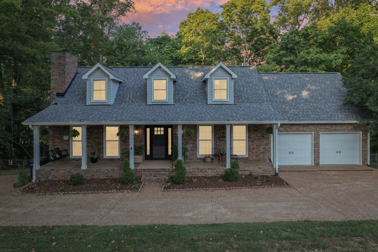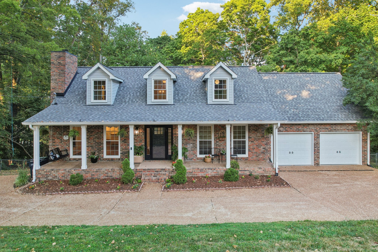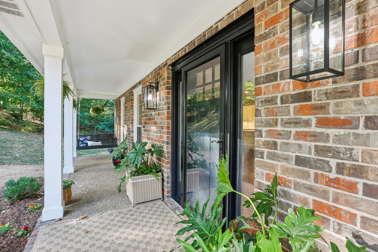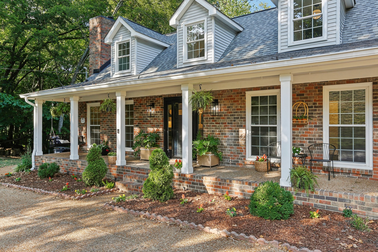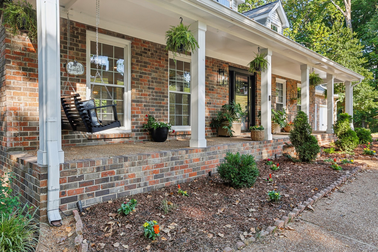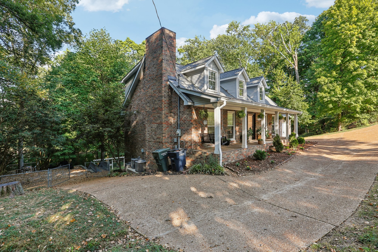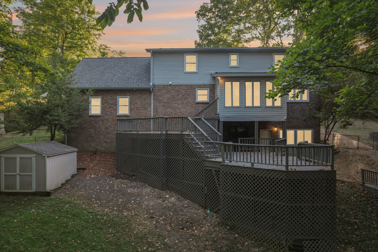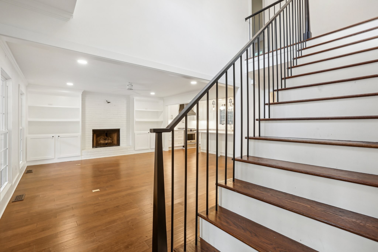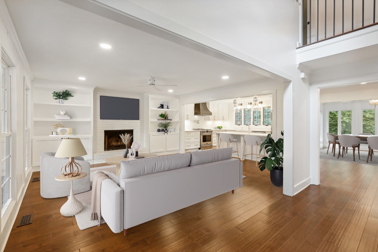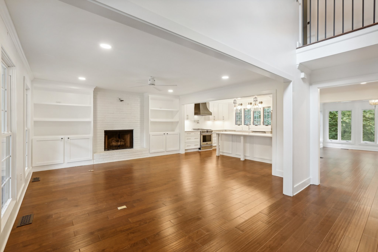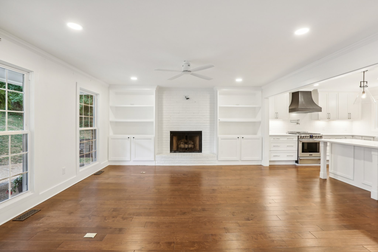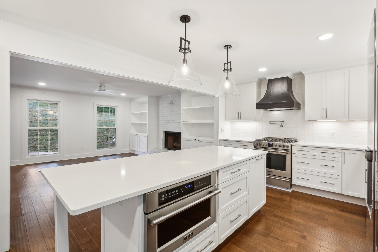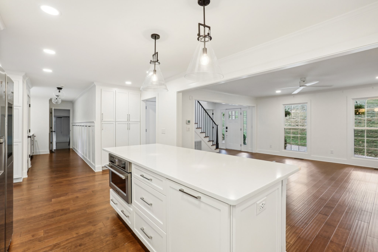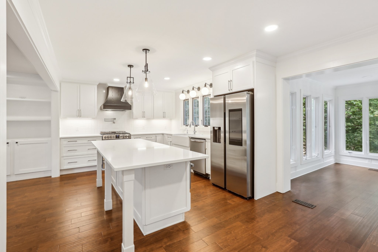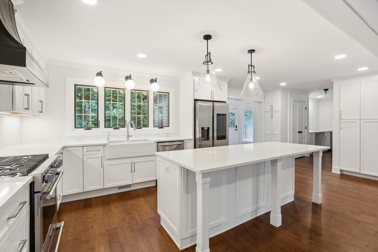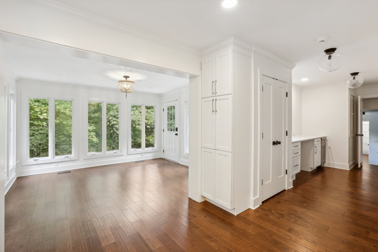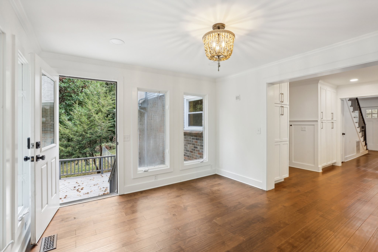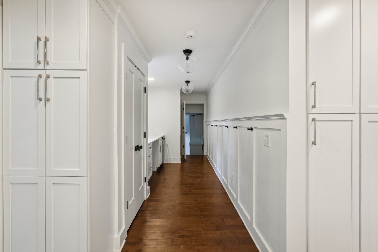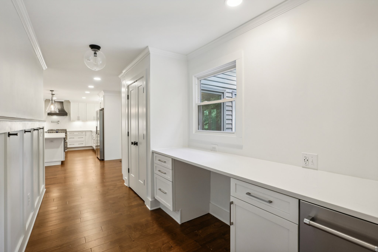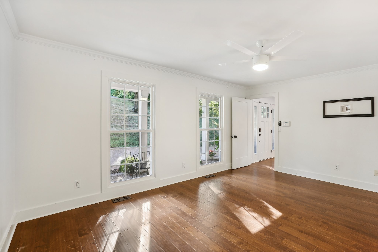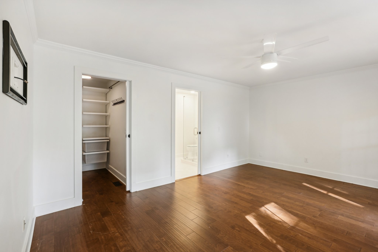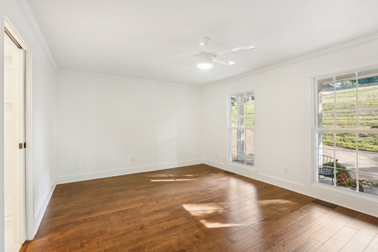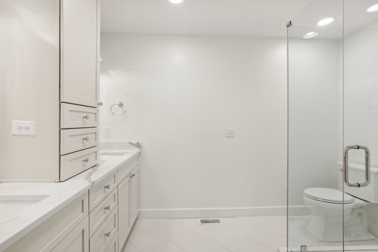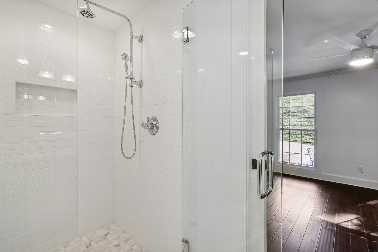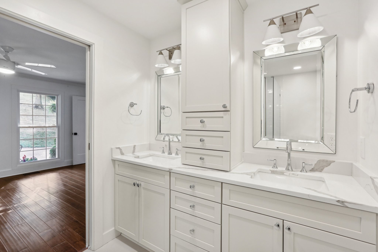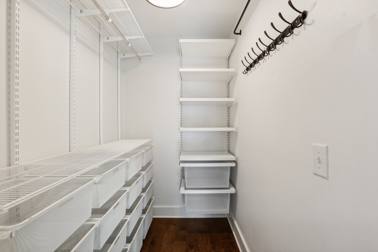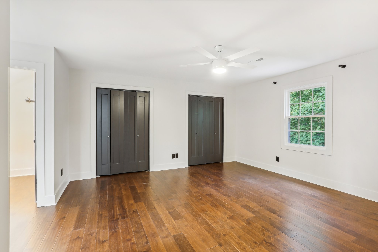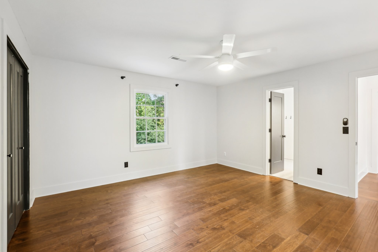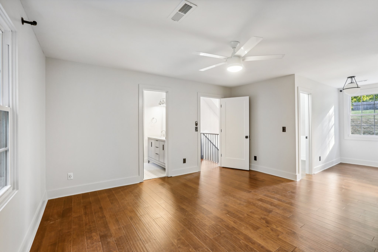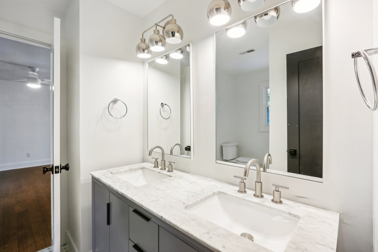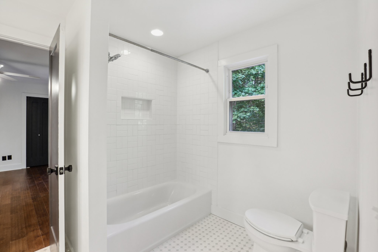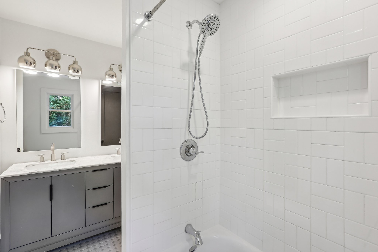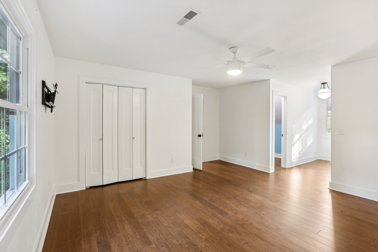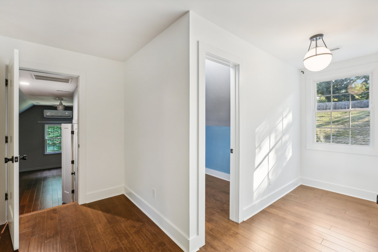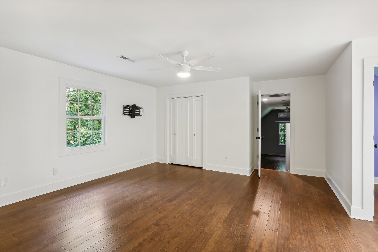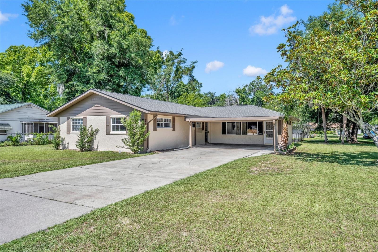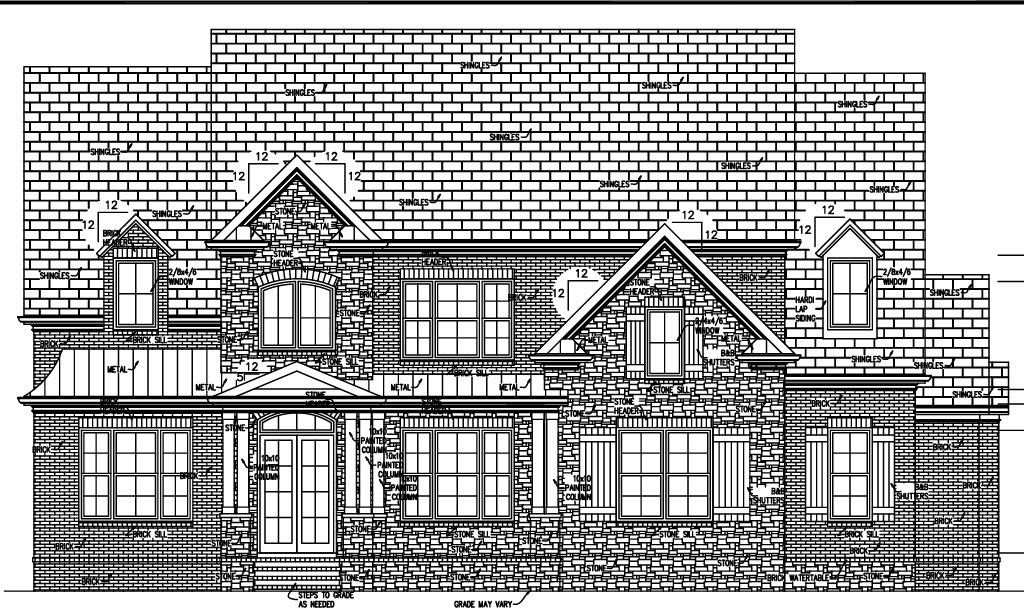10351 126th Street, BELLEVIEW, FL 34420
Property Photos
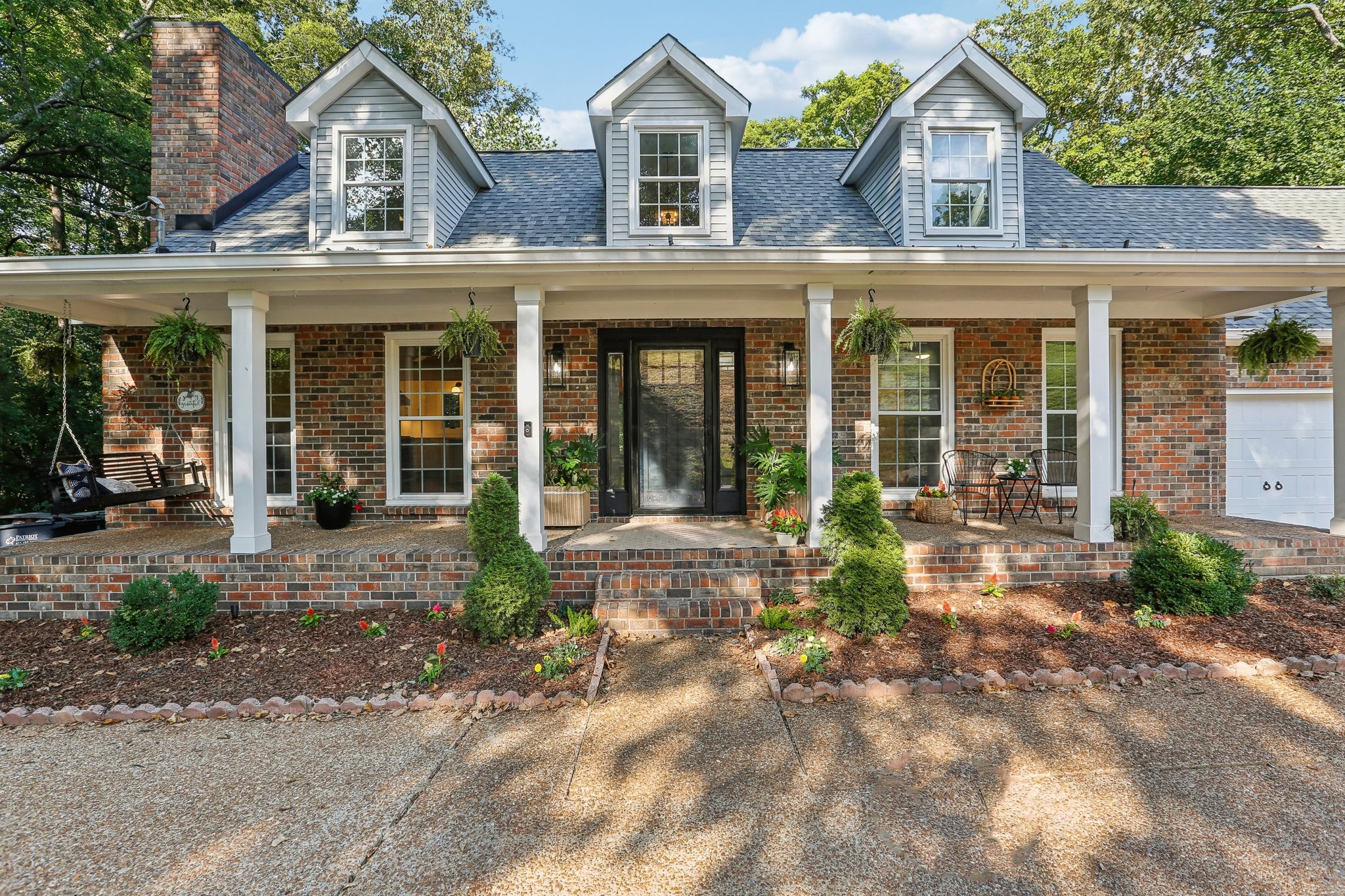
Would you like to sell your home before you purchase this one?
Priced at Only: $243,000
For more Information Call:
Address: 10351 126th Street, BELLEVIEW, FL 34420
Property Location and Similar Properties






- MLS#: OM697167 ( Residential )
- Street Address: 10351 126th Street
- Viewed: 4
- Price: $243,000
- Price sqft: $123
- Waterfront: No
- Year Built: 2024
- Bldg sqft: 1980
- Bedrooms: 3
- Total Baths: 2
- Full Baths: 2
- Garage / Parking Spaces: 2
- Days On Market: 6
- Additional Information
- Geolocation: 29.0393 / -81.9816
- County: MARION
- City: BELLEVIEW
- Zipcode: 34420
- Subdivision: Lake Weir Heights
- Elementary School: Belleview Elementary School
- Middle School: Lake Weir Middle School
- High School: Lake Weir High School
- Provided by: NEXT GENERATION REALTY OF MARION COUNTY LLC
- Contact: Jennifer Fraunfelter
- 352-342-9730

- DMCA Notice
Description
Introducing a stunning NEW construction home featuring 3 spacious bedrooms, 2 modern bathrooms and a 2 car garage with lots of natural light. This split floor plan home boasts an open concept layout with high ceilings, luxury vinyl plank flooring, upgraded lighting and modern ceiling fans throughout. The kitchen overlooks the living room and features stainless steel appliances and fixtures, stone countertops, and upgraded cabinetry. Large living room and eat in dining area. The primary bedroom has a tray ceiling and walk in closet with an ensuite bathroom with stone countertops, double vanities and a large tiled walk in shower. The 2nd and 3rd bedrooms have built in closets and big windows. The 2nd bath offers a tiled tub surround, lots of storage cabinets and stone countertops. The covered front entrance has ceiling lights. This move in ready home has sliding glass doors to the backyard and patio. This up and coming area, located close to amenities in Belleview, Lake Weir, Summerfield and Ocala is a great place to call home.
Description
Introducing a stunning NEW construction home featuring 3 spacious bedrooms, 2 modern bathrooms and a 2 car garage with lots of natural light. This split floor plan home boasts an open concept layout with high ceilings, luxury vinyl plank flooring, upgraded lighting and modern ceiling fans throughout. The kitchen overlooks the living room and features stainless steel appliances and fixtures, stone countertops, and upgraded cabinetry. Large living room and eat in dining area. The primary bedroom has a tray ceiling and walk in closet with an ensuite bathroom with stone countertops, double vanities and a large tiled walk in shower. The 2nd and 3rd bedrooms have built in closets and big windows. The 2nd bath offers a tiled tub surround, lots of storage cabinets and stone countertops. The covered front entrance has ceiling lights. This move in ready home has sliding glass doors to the backyard and patio. This up and coming area, located close to amenities in Belleview, Lake Weir, Summerfield and Ocala is a great place to call home.
Payment Calculator
- Principal & Interest -
- Property Tax $
- Home Insurance $
- HOA Fees $
- Monthly -
For a Fast & FREE Mortgage Pre-Approval Apply Now
Apply Now
 Apply Now
Apply NowFeatures
Building and Construction
- Builder Model: 1334
- Builder Name: Synergy Builders, LLC
- Covered Spaces: 0.00
- Exterior Features: Lighting, Sliding Doors
- Flooring: Luxury Vinyl
- Living Area: 1464.00
- Roof: Shingle
Property Information
- Property Condition: Completed
Land Information
- Lot Features: Level
School Information
- High School: Lake Weir High School
- Middle School: Lake Weir Middle School
- School Elementary: Belleview Elementary School
Garage and Parking
- Garage Spaces: 2.00
- Open Parking Spaces: 0.00
- Parking Features: Driveway, Garage Door Opener
Eco-Communities
- Water Source: Well
Utilities
- Carport Spaces: 0.00
- Cooling: Central Air
- Heating: Heat Pump
- Sewer: Septic Tank
- Utilities: Cable Available, Electricity Connected, Water Connected
Finance and Tax Information
- Home Owners Association Fee: 0.00
- Insurance Expense: 0.00
- Net Operating Income: 0.00
- Other Expense: 0.00
- Tax Year: 2024
Other Features
- Appliances: Dishwasher, Disposal, Microwave, Range, Refrigerator
- Country: US
- Interior Features: Ceiling Fans(s), High Ceilings, Kitchen/Family Room Combo, Open Floorplan, Primary Bedroom Main Floor, Split Bedroom, Stone Counters, Thermostat, Tray Ceiling(s), Walk-In Closet(s)
- Legal Description: SEC 02 TWP 17 RGE 23 PLAT BOOK K PAGE 006 LAKE WEIR HEIGHTS BLK W LOT 22
- Levels: One
- Area Major: 34420 - Belleview
- Occupant Type: Vacant
- Parcel Number: 4505-023-022
- Possession: Close Of Escrow
- Zoning Code: R1
Similar Properties
Nearby Subdivisions
Autumn Glen
Autumn Glen Ph 1
Avonlea Ph 01 02
Belleview
Belleview Heights
Belleview Heights Estate
Belleview Heights Estates
Belleview Heights Ests
Belleview Hills
Belleview Pines
Belleview Ridge Estate
Belleview Sunny Skies
Belleviews Sunny Skies
Belleviews Sunny Skies Sub
Bellevue Addition
Belmar Estates
Bowers Cove Estate
Cobblestone North
Cobblestone Ph 02
Coral Rdg
Coral Rdg Add 01
Coral Ridge
Country Walk Un 01
Country Walk Un 1
Diamond Rdg Un 01
Diamond Rdg Un 2
Diamond Ridge
Edwin M Reeves
Fern Mdws
Floyds Add 01
Fountains At Golf Park
Fountainsgolf Park
Golf Park
Golf Park 01
Golf Park Un 01
Golf Park Un 02
Green Meadows Third Add
Hawks Pt
Haywards
Jog Acres
Krebs Corner
Krebs Corner Tr A
Lake Weir Gardens
Lake Weir Gardens Rep Bk 01
Lake Weir Heights
Lake Weir Shores
Magnolia Shores
Nicholas Estate
None
Not On List
Pecan Homelands
Pine Grove
Pleasant Hills
R Zone Bell Lake Lillian Area
Reeves Mac
Sec 25 Twp 16 Rge 22 Plat Book
Sunlight Acres First Add
Townbelleview
Villasbelleview
Vonn Add
Vonn Addition To Belleview
Wonderland



