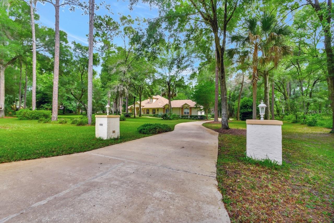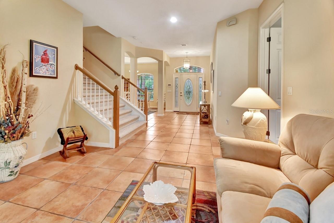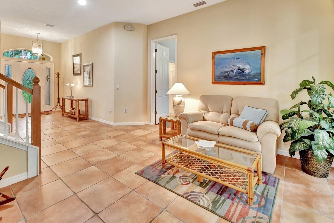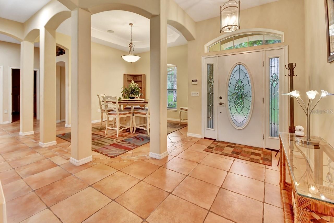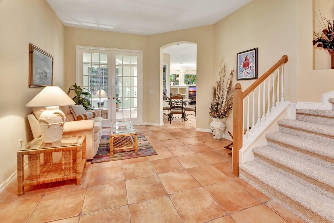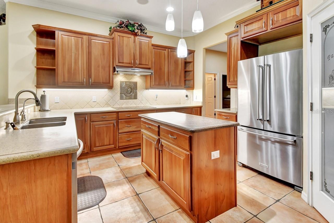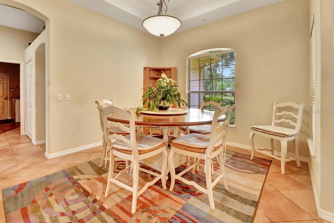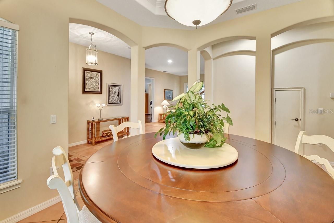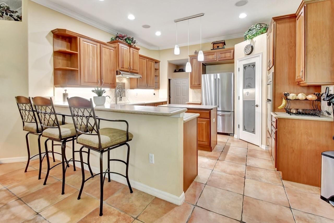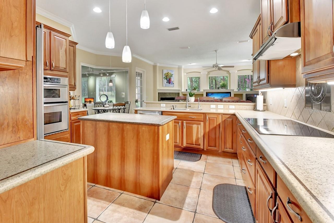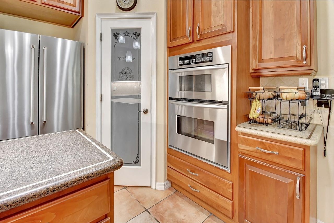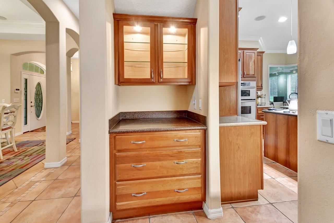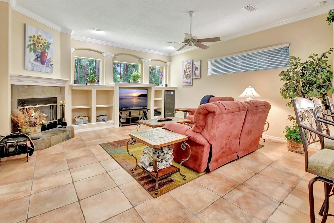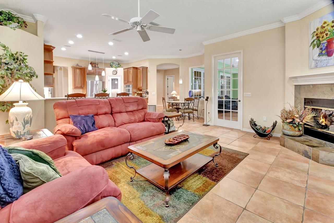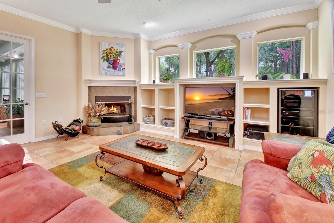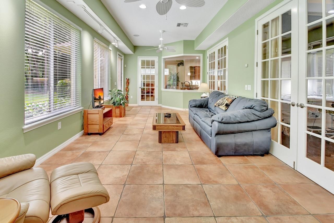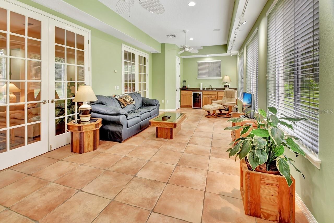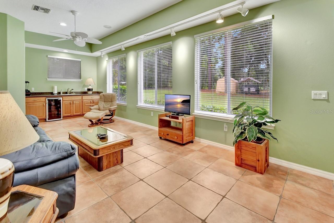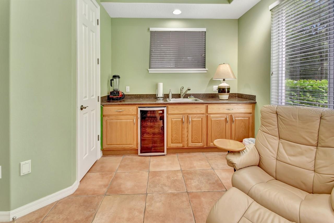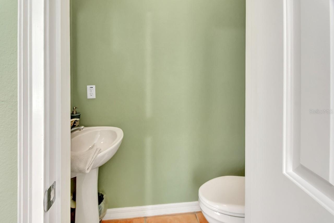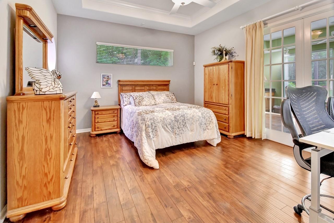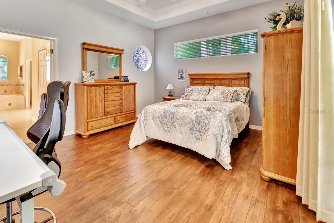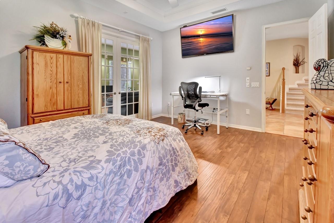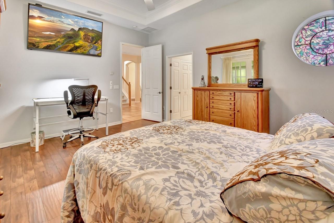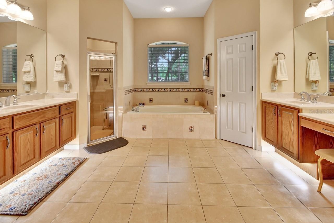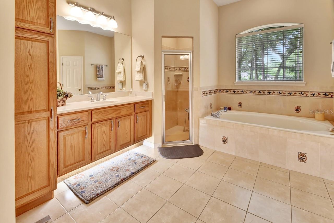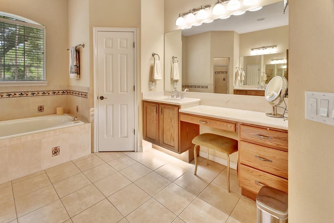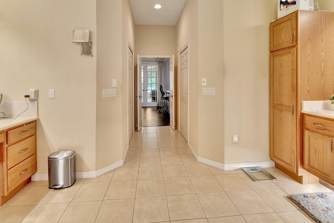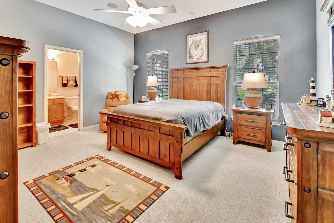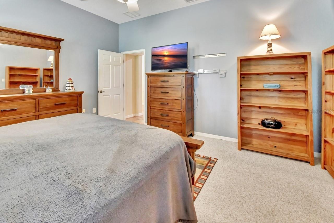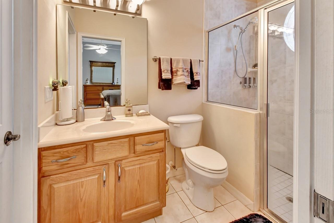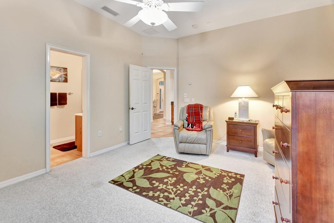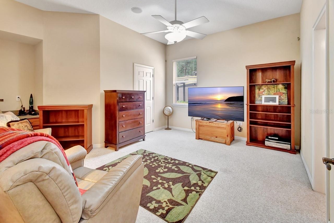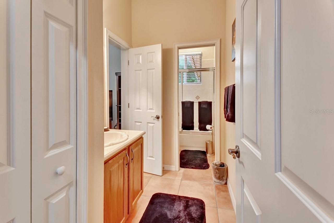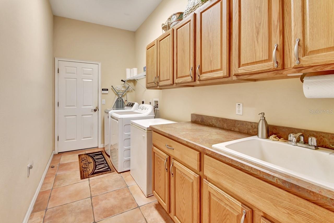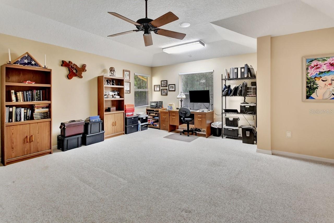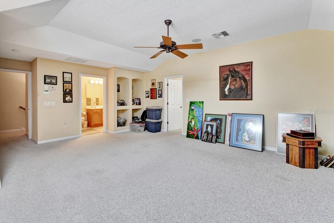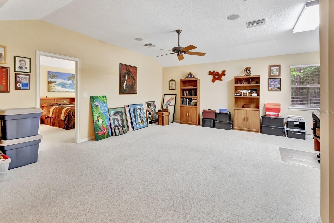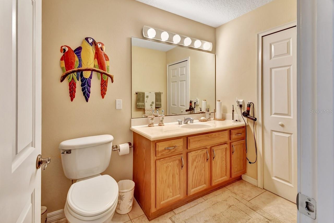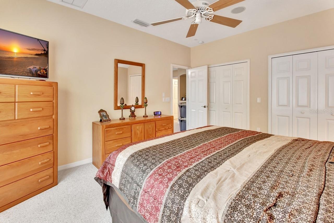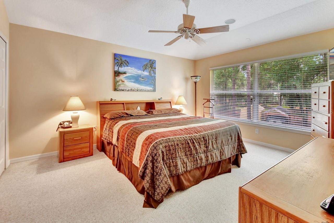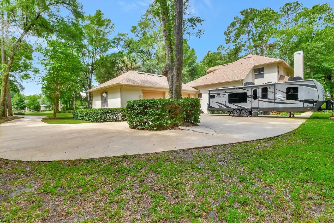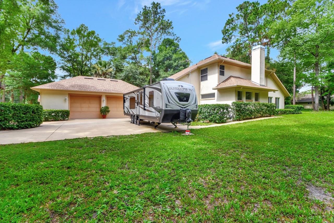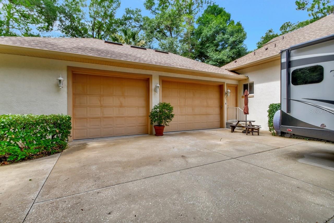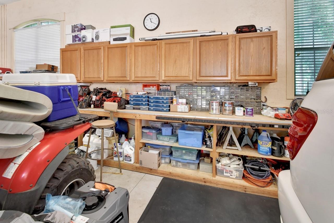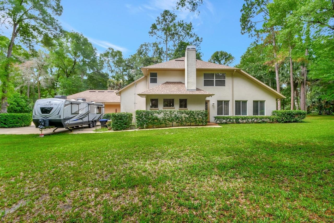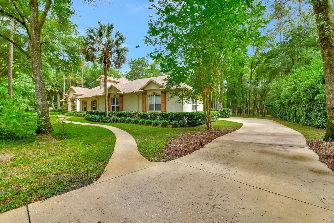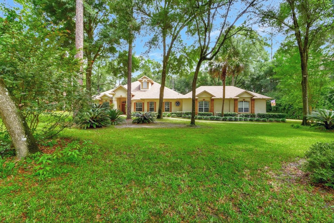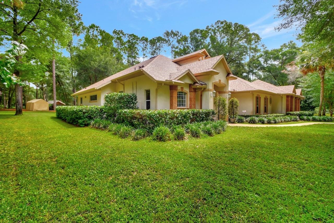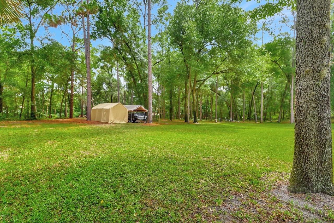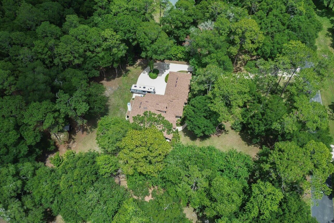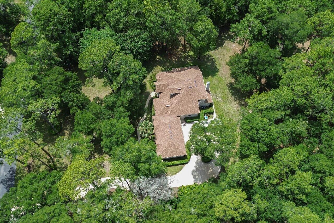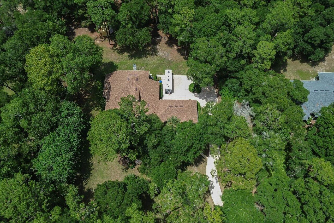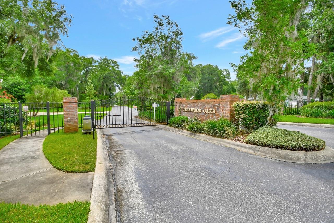1875 Glenwood Oaks Lane, DELAND, FL 32720
Property Photos
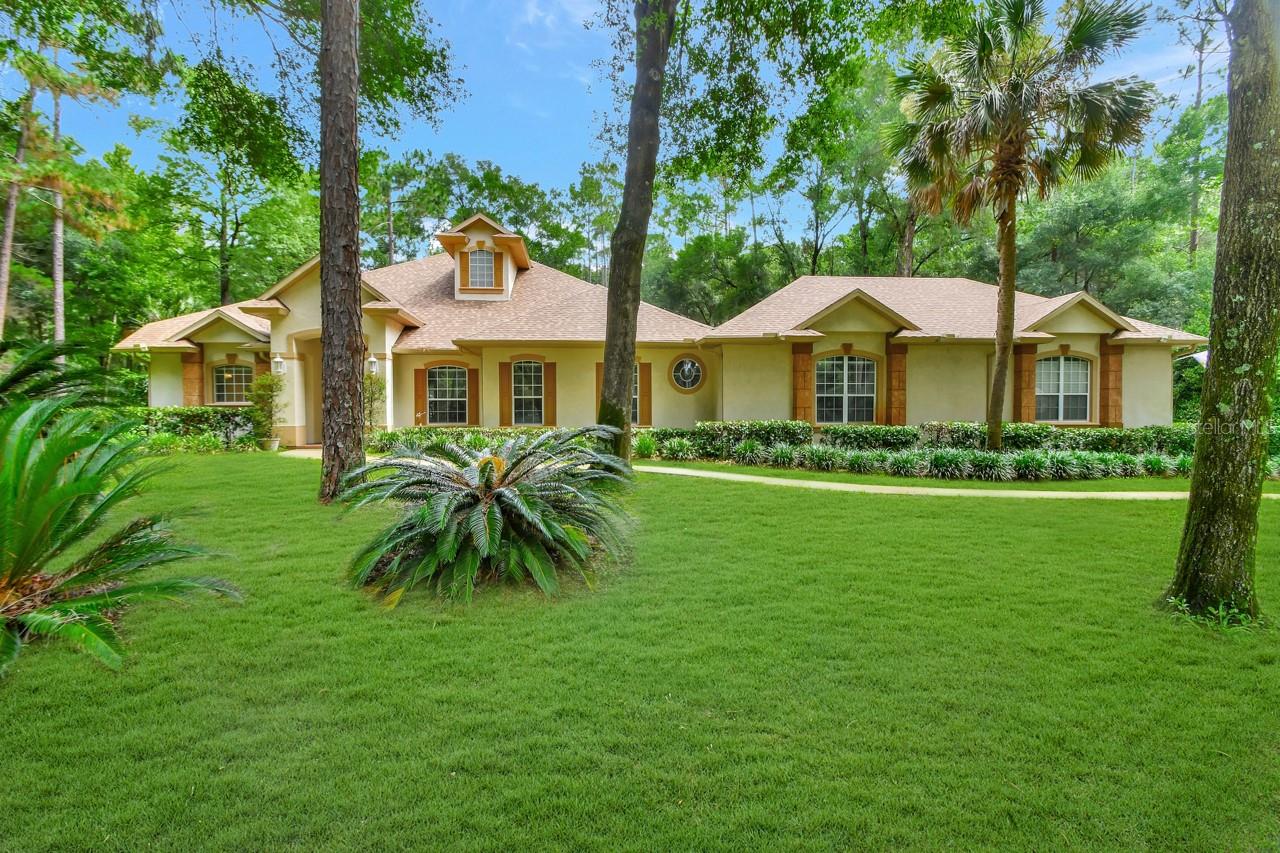
Would you like to sell your home before you purchase this one?
Priced at Only: $924,500
For more Information Call:
Address: 1875 Glenwood Oaks Lane, DELAND, FL 32720
Property Location and Similar Properties
- MLS#: V4936961 ( Residential )
- Street Address: 1875 Glenwood Oaks Lane
- Viewed: 9
- Price: $924,500
- Price sqft: $178
- Waterfront: No
- Year Built: 2003
- Bldg sqft: 5200
- Bedrooms: 4
- Total Baths: 5
- Full Baths: 4
- 1/2 Baths: 1
- Garage / Parking Spaces: 3
- Days On Market: 186
- Additional Information
- Geolocation: 29.1037 / -81.3478
- County: VOLUSIA
- City: DELAND
- Zipcode: 32720
- Subdivision: Norris Dupont Gaudry Grant
- Elementary School: Louise S. McInnis Elem
- Middle School: T. Dewitt Taylor Middle High
- High School: T. Dewitt Taylor Middle High
- Provided by: LANE REALTY SERVICES, LLC
- Contact: Pam Dean
- 386-747-5054

- DMCA Notice
-
DescriptionDiscover this exquisite custom crafted home with over 3800 sq. Ft of living space on a 2. 5 beautifully wooded acres within the highly desirable gated community of glenwood oaks. This home offers an exceptional blend of privacy, comfort, and tranquility complemented by modern conveniences such as underground utilities. Featuring 4 bedrooms with 4 full baths and an additional 1/2 bath. Note the 10 foot ceilings and beautifully crafted crown molding in owner's suite and great room, along with tray ceiling in dining and in the owner's suite area which adds a touch of elegance. Ideal for entertaining, the home includes a formal dining room, a separate living room, and a great room with wood burning fireplace and french doors that open into a large florida room bathed in beautiful natural light. The main areas of the home have imported 18" terracotta tiles which provides a warm and inviting ambiance. At the heart of the home is the gourmet kitchen, featuring solid cherrywood cabinets, solid surface countertops, and kitchenaid stainless steel appliances. A built in convection oven and convection microwave combination, a large panty, a kitchen reverse osmosis system, and a convenient breakfast bar and a charming dinette area with large pane windows looking into the family room, the butler's wet bar area make for a great coffee corner. The owner's suite, with french doors opening to the florida room, allowing for additional natural lighting. The master bath includes his and her closets and vanities with a jacuzzi tub for unwinding at the end of the day. Each bedroom offers its own bathroom, ensuring comfort and privacy for all. Upstairs, the bonus room provides an ideal space for an office suite or the media room you have always wanted. There is an oversize bedroom and full bath on the second level making it perfect for an in law suite. The columned post lead you down a 200 ft long driveway to a 1200 sq. Ft. Rear entrance garage with 13 ft. High doors. As you come in from the garage, you will appreciate the laundry and utility room area with plenty of cabinets for storage and a built in wash tub. There is enough space behind the home to park your rv. 2 square d panel boxes with 400 amp electrical service. New roof was installed 2023. This home has so many extras, please see the full list on the mls attachment page. You won't want to miss the opportunity to own this amazing home!
Payment Calculator
- Principal & Interest -
- Property Tax $
- Home Insurance $
- HOA Fees $
- Monthly -
Features
Building and Construction
- Builder Name: Mosco Builders
- Covered Spaces: 0.00
- Exterior Features: Irrigation System, Outdoor Shower, Private Mailbox, Rain Gutters
- Flooring: Carpet, Ceramic Tile, Laminate
- Living Area: 3875.00
- Roof: Shingle
Property Information
- Property Condition: Completed
Land Information
- Lot Features: Cleared, In County
School Information
- High School: T. Dewitt Taylor Middle-High
- Middle School: T. Dewitt Taylor Middle-High
- School Elementary: Louise S. McInnis Elem
Garage and Parking
- Garage Spaces: 3.00
- Parking Features: RV Parking
Eco-Communities
- Water Source: Well
Utilities
- Carport Spaces: 0.00
- Cooling: Central Air
- Heating: Central
- Pets Allowed: Yes
- Sewer: Septic Tank
- Utilities: BB/HS Internet Available, Cable Available, Electricity Available
Finance and Tax Information
- Home Owners Association Fee Includes: Insurance, Private Road
- Home Owners Association Fee: 600.00
- Net Operating Income: 0.00
- Tax Year: 2023
Other Features
- Appliances: Cooktop, Dishwasher, Kitchen Reverse Osmosis System, Microwave, Range Hood, Refrigerator
- Association Name: Brian Rosati
- Association Phone: 386-627-0255
- Country: US
- Interior Features: Ceiling Fans(s), Central Vaccum, Crown Molding, Eat-in Kitchen, High Ceilings, Kitchen/Family Room Combo, Primary Bedroom Main Floor, Solid Wood Cabinets, Split Bedroom, Tray Ceiling(s), Walk-In Closet(s)
- Legal Description: N 489.24 FT OF S 978.49 FT OF E 225 FT OF W 2253.94 FT OF LOTS 37 & 38 NORRIS SUB DUPONT & GAUDRY GRANT MB 12 PG 40 PER OR 4517 PG 4895
- Levels: Two
- Area Major: 32720 - Deland
- Occupant Type: Owner
- Parcel Number: 69440100038B
- Style: Custom
- View: Trees/Woods
- Zoning Code: A-4
Nearby Subdivisions
00000577
1261 Sec 32 33 West Of Hwy 1
1492 Andover Ridge
Andover Ridge
Armstrongs Add Deland
Assessors Lt 65 Dupont Gaudry
Athens Realty Co Blks 203206 I
Audubon Park
Beasieys Sub
Bellarica In 171730 181730
Beresford Woods
Beresford Woods Ph 1
Brandywine
Brandywine Club Villas
Cascades Park Ph 01 02 03
Cascades Park Ph 1
Chapmans Lts Ad Blk Richs Add
Clark Irvings Blk 91 Deland
Clarks Lts 05 06 Blk 16 Delan
Collier Park
Community Center Dev
Cross Creek Deland Ph 01
Cross Creek Ph 03
Cross Crk Ph 3
Crystal Cove
Dades Lt Ac Blk 05 Richs Add D
Daisy Lake Campsites
Daytona Park Estates
Deland
Domingo Reyes Grant
Eureka
Fatio Heights
Fern Garden Estates
Flowers
Glenwood Est
Glenwood Hammock
Glenwood Park 2nd Add
Glenwood Park Add 02
Glenwood Spgs Ph 01
Glenwood Springsphase 1
Grandview Gardens
Grovewood
Harpers Sunset Terrace
Hazens 25 36 16 29
Highlands
Highlands F
Holiday Hills West
Hutchinson
Hutchinsons E 012 Sw 014 Ne 01
Kitchens Blk 197 Deland
Lake Beresford Terrace
Lake St Claire Sub
Lincoln Oaks
Lincoln Park
Lockharts
Lot I Whitcombs Sub
Luxury Estates Norris
Magnolia Heights
Mallory Square Ph 01
Martin Dodges Subdivision
Mcgregor Oaks
Millers Add Deland
Ne 22 Acres
Nickerson
None
Norris
Norris Dupont Gaudry Grant
Norris Sub Dupont Gaudry Gran
Not In Subdivision
Not On List
Not On The List
Oak Hammock 50s
Oak Hammock 60s
Oak Hill Park
Oak Ridge
Osteen S 012 Blk 26 Howrys Add
Osteens Blk 119 Deland
Other
Palmetto Court
Pelham Park
Pelham Park Ph 1 2
Pelham Park Ph 12
Pennsylvania Park Rep Blk 65
Quail Hollow On River
Quail Hollow On The River
Quail Hollowriver
Richs
Ridgewood Crossing
Ridgewood Crossing Ph 02
River Rdg
River Ridge
Rolling Acres Estates
Royal Trails
Rygate
Seasons At Grandview Gardens
Seasons At River Chase
Seasonsriver Chase
Spring Garden Heights
Spring Garden Hills
Spring Garden Hills Un 02
Spring Hill Assessors Resub
St Johns River Land Co
Stetson Highlands
Stetson Home Estates Deland
Stewarts Blk 13 Richs Add Dela
Sunset Terrace
Tall Oaks
Volusia Invest Co
Westwood
Westwood Heights 18 17 30
Wilsons Blk 8586 Deland
Wolcott Gardens
Yamasee


