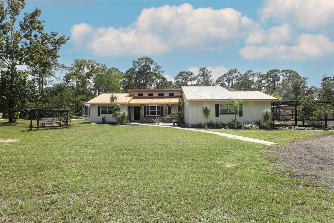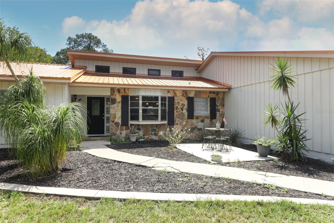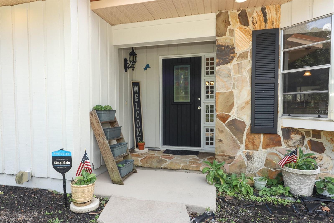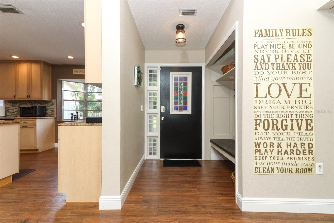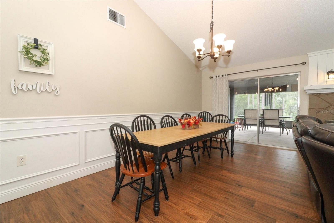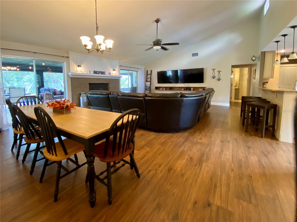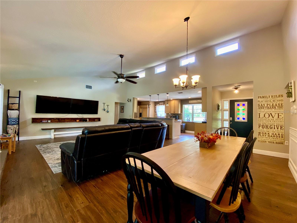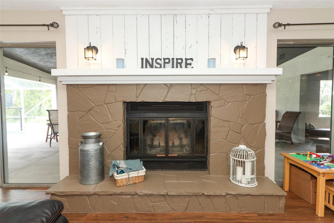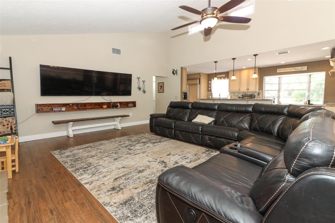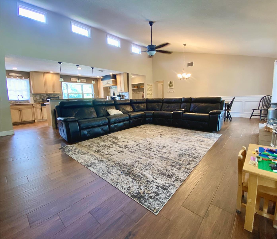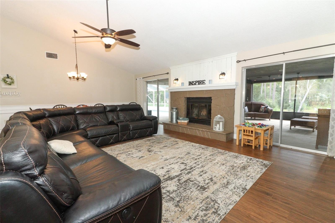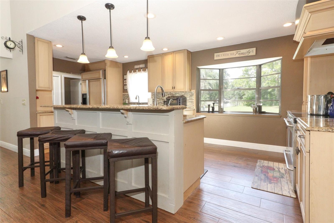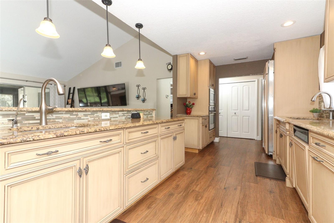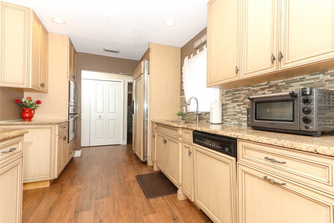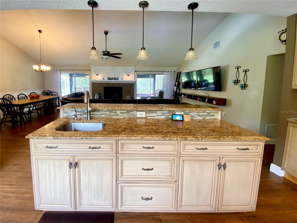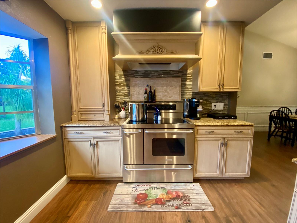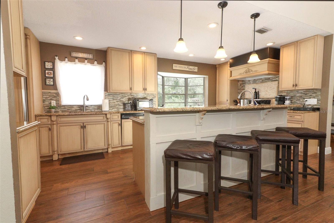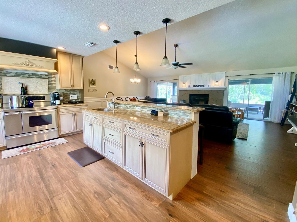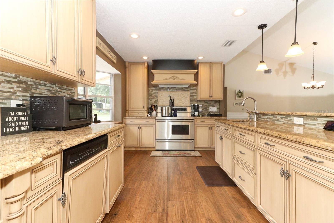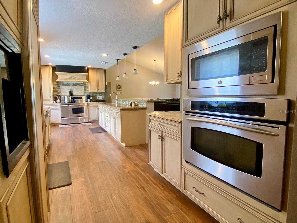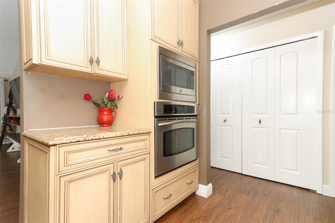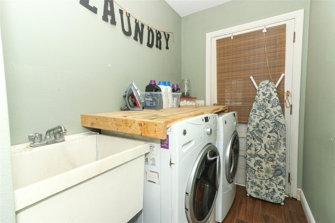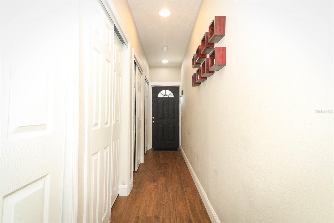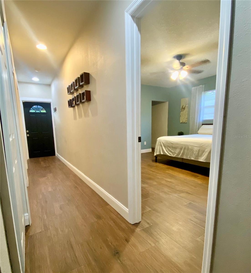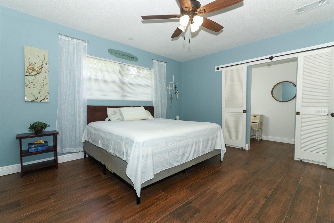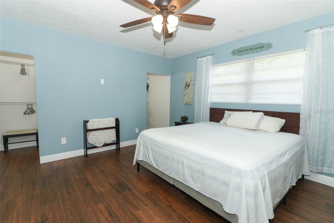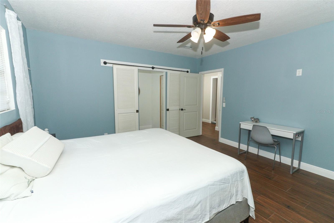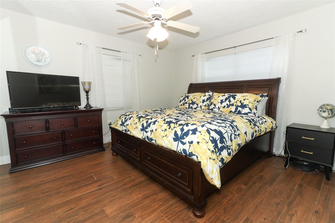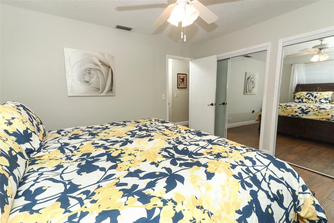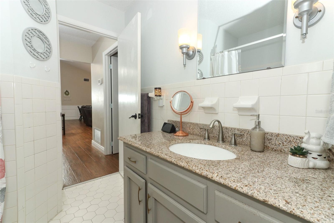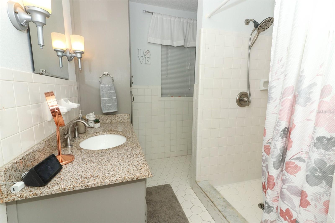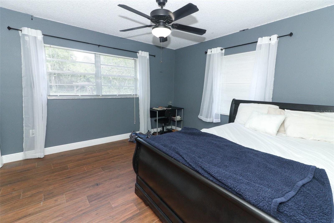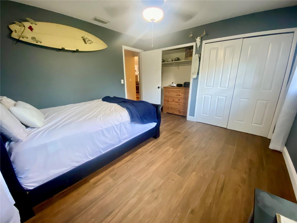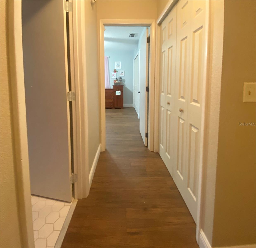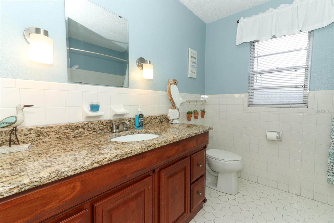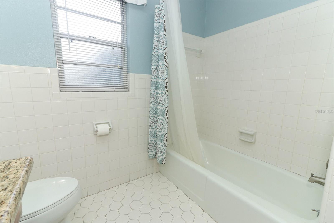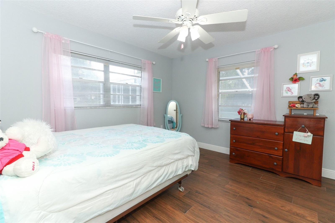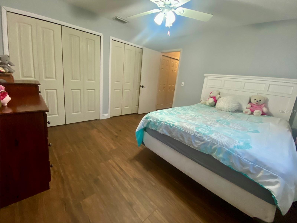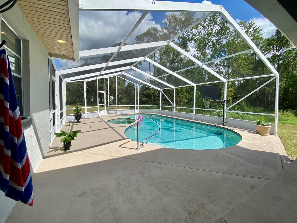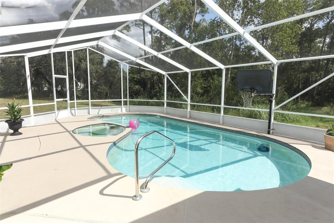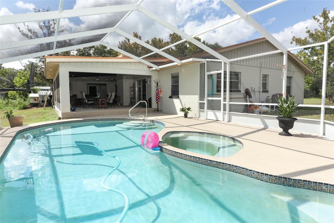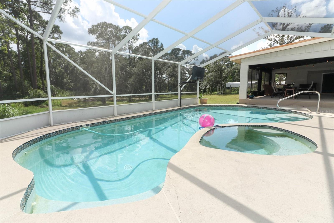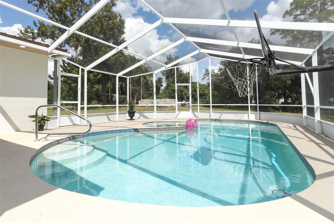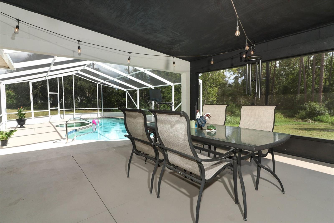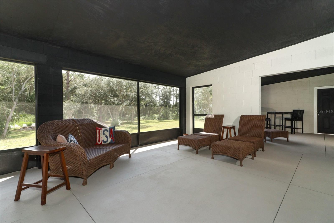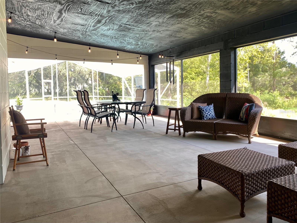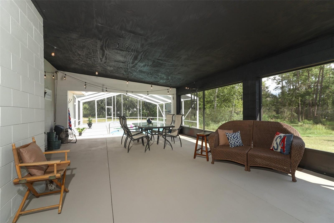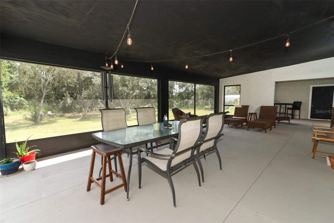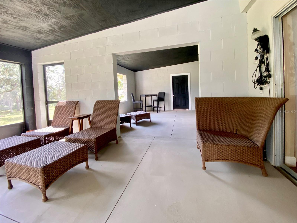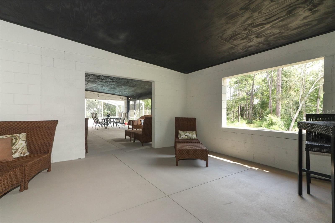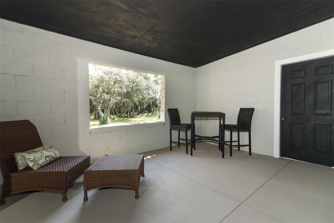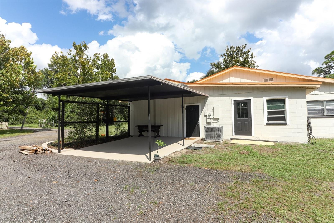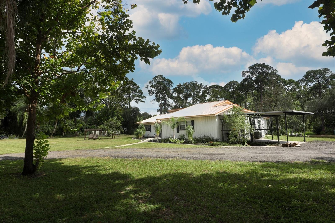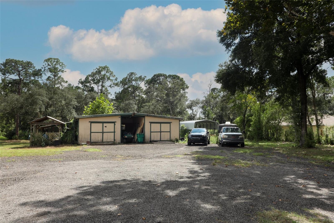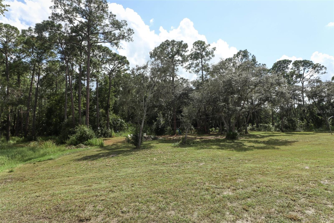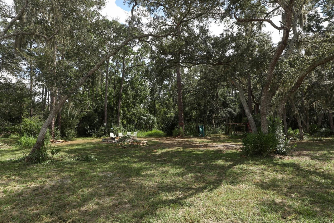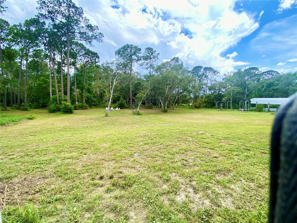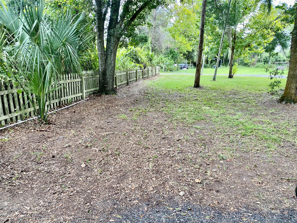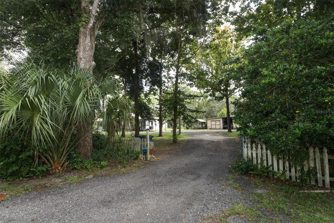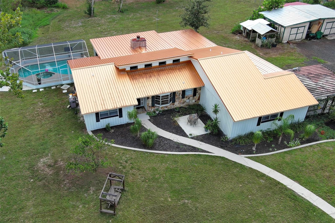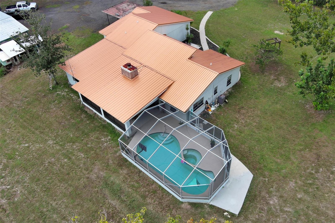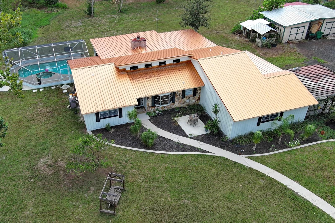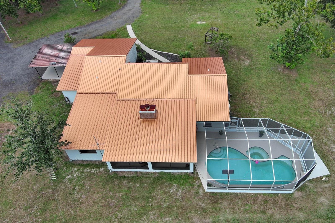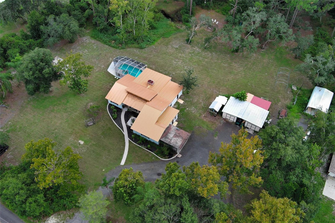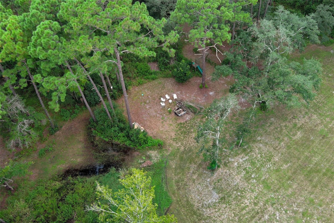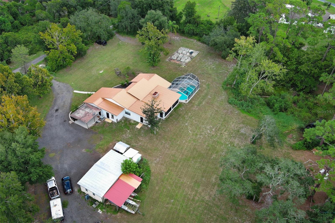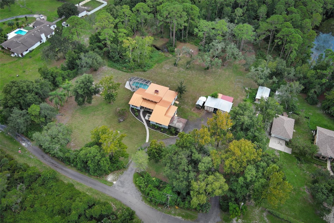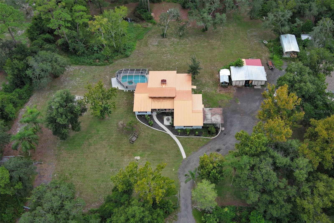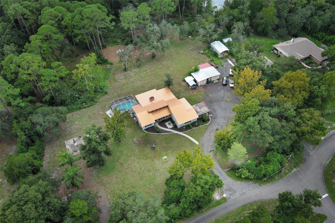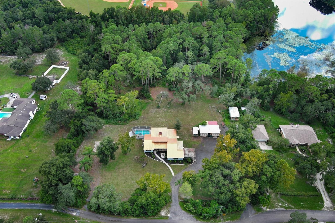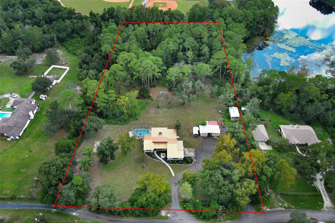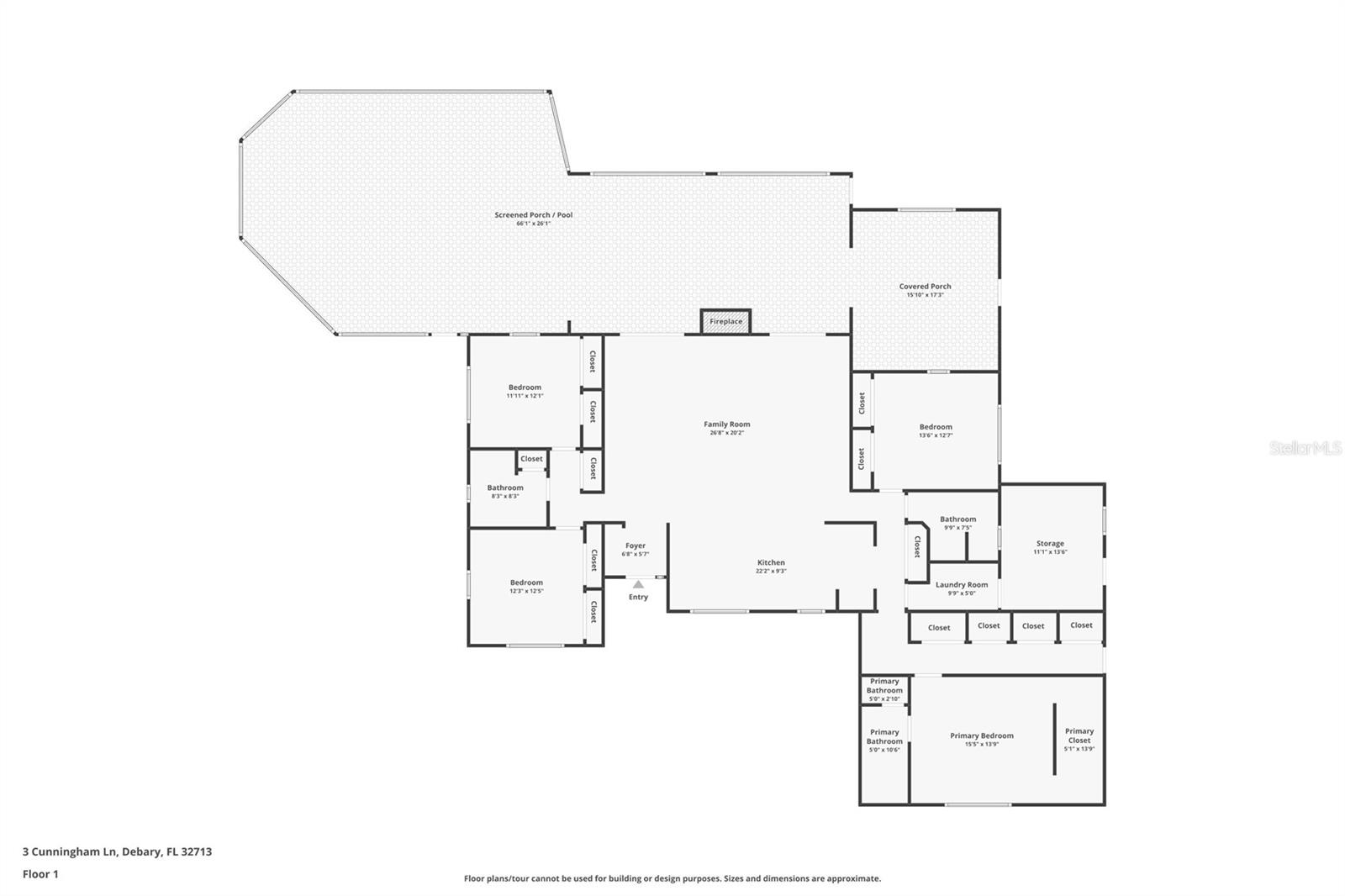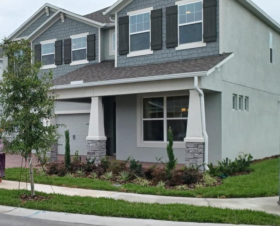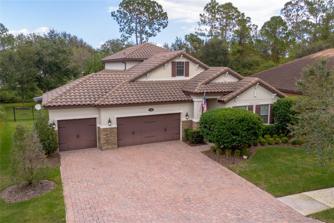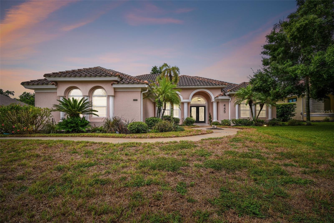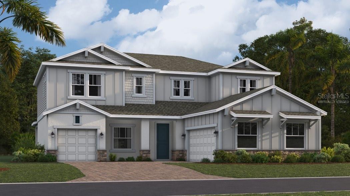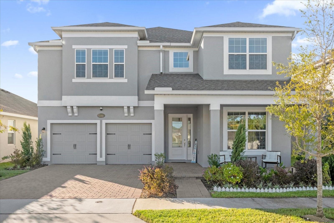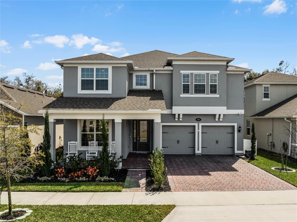3 Cunningham Lane, DEBARY, FL 32713
Property Photos
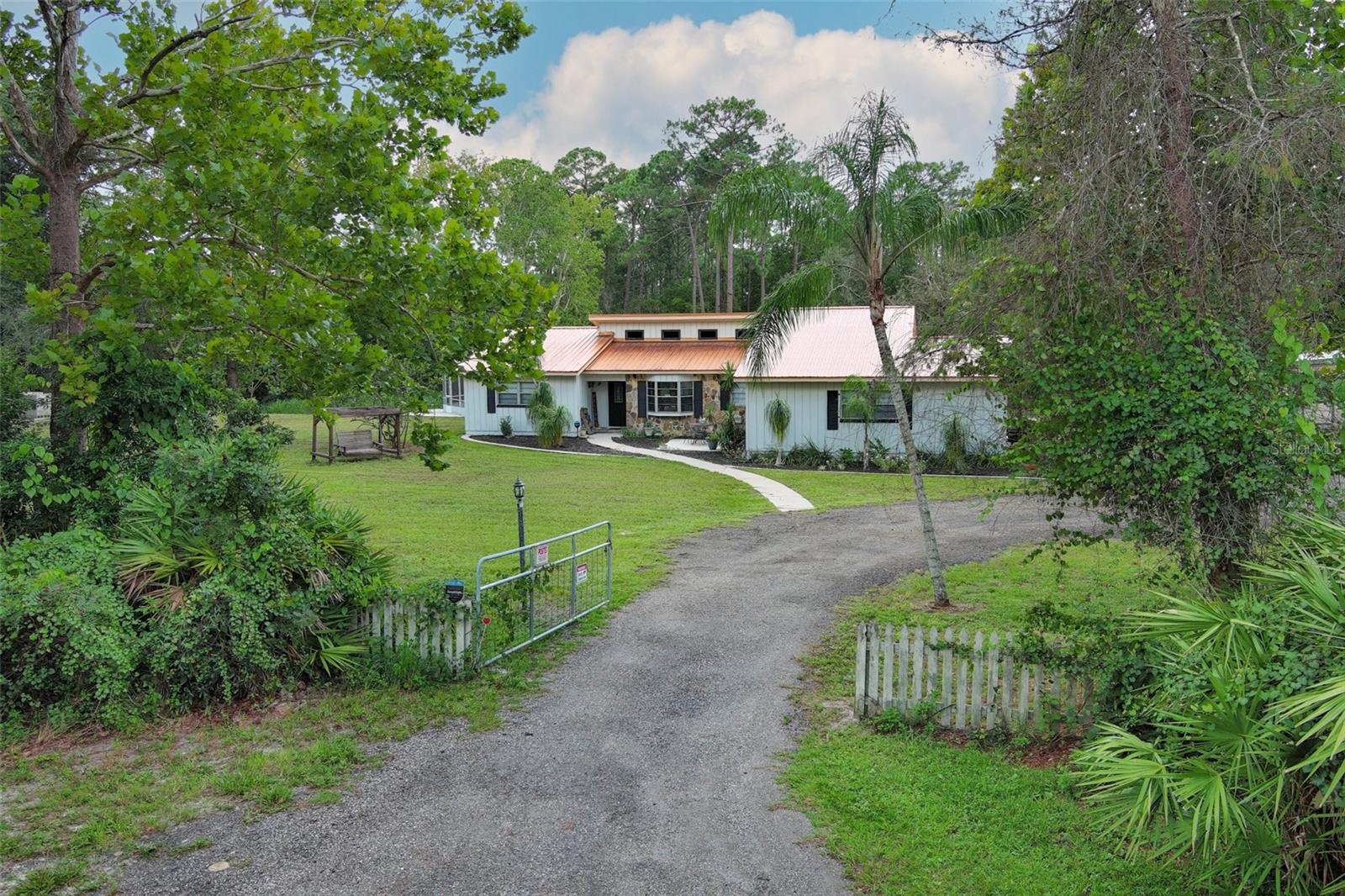
Would you like to sell your home before you purchase this one?
Priced at Only: $699,000
For more Information Call:
Address: 3 Cunningham Lane, DEBARY, FL 32713
Property Location and Similar Properties
- MLS#: V4938526 ( Residential )
- Street Address: 3 Cunningham Lane
- Viewed: 14
- Price: $699,000
- Price sqft: $236
- Waterfront: No
- Year Built: 1981
- Bldg sqft: 2958
- Bedrooms: 4
- Total Baths: 2
- Full Baths: 2
- Garage / Parking Spaces: 2
- Days On Market: 96
- Additional Information
- Geolocation: 28.8839 / -81.2835
- County: VOLUSIA
- City: DEBARY
- Zipcode: 32713
- Subdivision: Folsom
- Elementary School: Enterprise Elem
- Middle School: River Springs Middle School
- High School: University High School VOL
- Provided by: COLDWELL BANKER REALTY
- Contact: Jeni Lyons
- 407-333-8088

- DMCA Notice
-
DescriptionWelcome to this PRIVATE and RARE estate! ~ 5 ACRES ~ POOL ~ NO HOA ~ DEBARY ~ ~ CUSTOM GOURMET KITCHEN ~ LARGE PATIO ~ AMPLE PARKING ~ ENTERTAINER'S DREAM ~ Nestled on a sprawling 5 acre Lane, this upgraded 4 bedroom, 2 bath home offers the perfect blend of elegance, comfort, and seclusion. The large circle driveway and lush landscaping create an immediate sense of Home Sweet Home! The sweet home itself is an architectural gem, boasting upgrades that enhance both its curb appeal and functionality. Inside, the spacious, open floor plan, is highlighted by large, skyward windows that pour natural light over the room. Sliding glass doors frame each side of the wood burning fireplace to allow a peek of the stunning back yard and lake views. The custom gourmet kitchen features wood face, side by side, counter depth refrigerator, double wall sink and large, island sink, wood face dishwasher, oversized range with separate side broiler, additional built in wall oven and microwave, an abundance of storage in the 42 custom cabinets finished with beautiful granite countertops, an oversized Island with bar style seating for 4, and a large closet style pantry making it a chef's dream. Step outside to experience the true enjoyment of this estate. The expansive solid block patio provides ample space for enjoying a dip in the pool or simply taking in the panoramic views and natural beauty overlooking the adjacent lake and wooded half of the property. The primary suite is privately settled in a wing of its own featuring a large walk through closet. The additional 3 generously sized bedrooms are equally well appointed and feature double closets in each room providing ample space and comfort for family or guests. Whether you are enjoying the luxury kitchen, the privacy of your 5 acre oasis, or the nearby conveniences of the surrounding area, this rare estate promises a lifestyle of sophistication, comfort, and endless possibilities. NOTE: There are a few areas on the property that crave your finishing touches to offer even more amenities to this beautiful piece of paradise.
Payment Calculator
- Principal & Interest -
- Property Tax $
- Home Insurance $
- HOA Fees $
- Monthly -
Features
Building and Construction
- Covered Spaces: 0.00
- Exterior Features: Lighting, Sidewalk, Sliding Doors, Storage
- Fencing: Barbed Wire, Chain Link, Fenced
- Flooring: Tile
- Living Area: 2378.00
- Other Structures: Finished RV Port, Shed(s), Storage, Workshop
- Roof: Metal
Land Information
- Lot Features: Private, Street Dead-End, Paved
School Information
- High School: University High School-VOL
- Middle School: River Springs Middle School
- School Elementary: Enterprise Elem
Garage and Parking
- Garage Spaces: 0.00
- Parking Features: Boat, Circular Driveway, Converted Garage, Covered, Driveway, Golf Cart Garage, Golf Cart Parking, Open, Oversized, RV Carport, RV Parking
Eco-Communities
- Pool Features: In Ground
- Water Source: Well
Utilities
- Carport Spaces: 2.00
- Cooling: Central Air
- Heating: Central
- Pets Allowed: Yes
- Sewer: Septic Tank
- Utilities: Electricity Connected, Street Lights, Water Connected
Finance and Tax Information
- Home Owners Association Fee: 0.00
- Net Operating Income: 0.00
- Tax Year: 2023
Other Features
- Appliances: Built-In Oven, Dishwasher, Disposal, Electric Water Heater, Microwave, Range, Refrigerator
- Country: US
- Furnished: Negotiable
- Interior Features: Ceiling Fans(s), Chair Rail, High Ceilings, Living Room/Dining Room Combo, Open Floorplan, Primary Bedroom Main Floor, Solid Surface Counters, Solid Wood Cabinets, Split Bedroom, Thermostat, Walk-In Closet(s)
- Legal Description: 35-18-30 LOT 2 FOLSOM SUB MB 7 PG 72 MB 20 PG 126 PER OR 2143 PG 1515 PER D/C PER OR 4750 PGS 4419-4420 PER OR 7434 PG 1481
- Levels: One
- Area Major: 32713 - Debary
- Occupant Type: Owner
- Parcel Number: 8035-01-00-0020
- View: Park/Greenbelt, Pool, Trees/Woods, Water
- Views: 14
- Zoning Code: 01R4
Similar Properties
Nearby Subdivisions
Christberger Manor
Debary Dev Builders
Debary Plantation
Debary Plantation Un 13b1
Debary S Of Highbanks W Of 17
Debary Woods
Fairways At Debary
Florida Lake Park Prop Inc
Folsom
Glen Abbey
Lake Marie Estates 03
Lake Marie Estates Rep
Lake Marie Ests Plat
Lake Marie Ests Plat 3
Miller Acres Sec 02
Millers Acres
Not On List
Not On The List
Parkview
Parkview C D
Plantation Estates
Plantation Ests
Plantations Estates Un 02
River Oaks 01 Condo
Riviera Bella
Riviera Bella Un 01
Riviera Bella Un 4
Riviera Bella Un 5
Riviera Bella Un 8a
Riviera Bella Un 9c
Rivington 34s
Rivington 50s
Rivington 60s
Rivington Ph 1a
Rivington Ph 1b
Rivington Ph 1c
Rivington Ph 1d
Rivington Ph 2a
Rivington Phase 2a
Saxon Woods
Spring Glen
Spring Walk At The Junction Ph
Springview
Springview Woods Ph 2
Springview Woods Ph 4
Springwalk At The Junction
St Johns River Acres
St Johns River Estates
St Johns River Estates Un 2
Summerhaven Ph 03
Summerhaven Ph 04
Swallows
Terra Alta
Woodbound Lakes 5109
Woodlands At Glen Abbey


