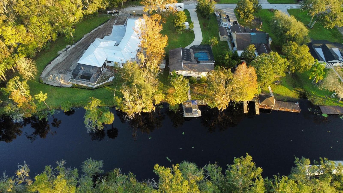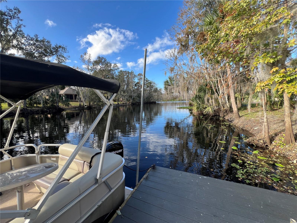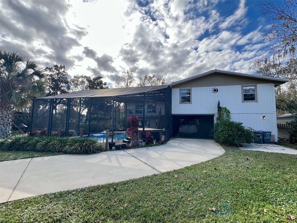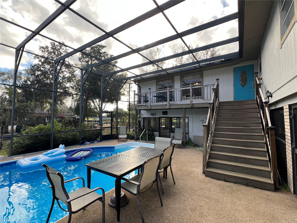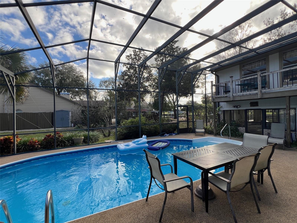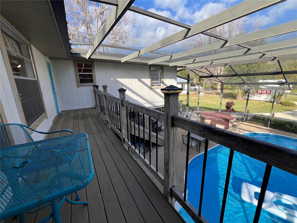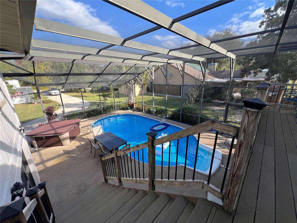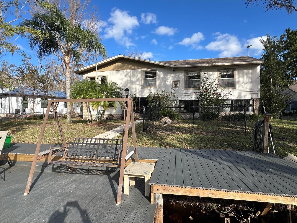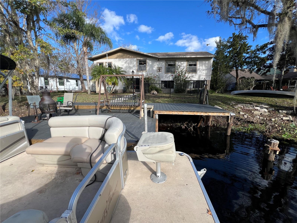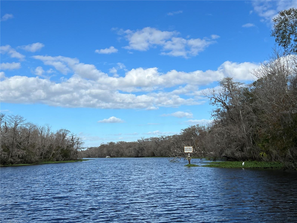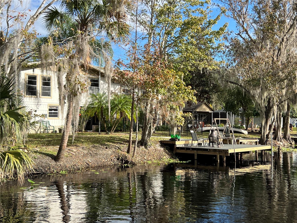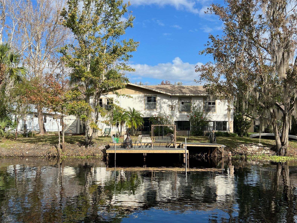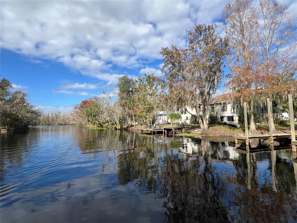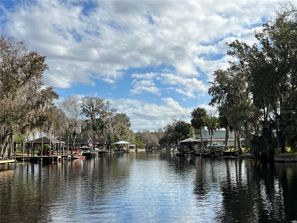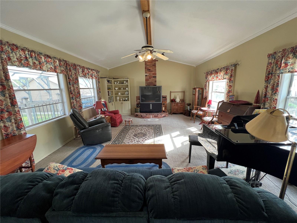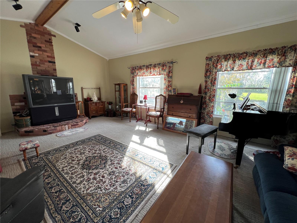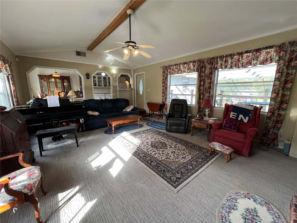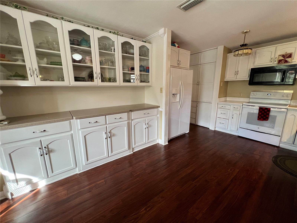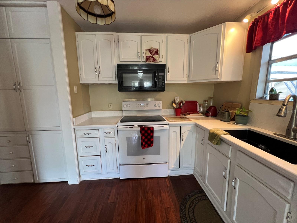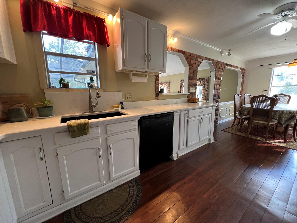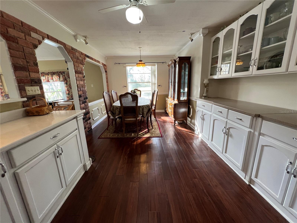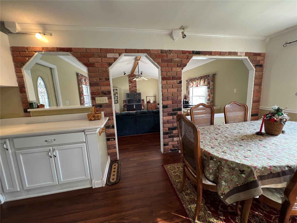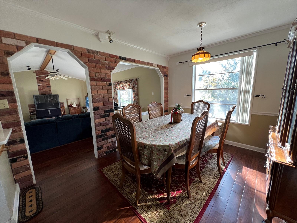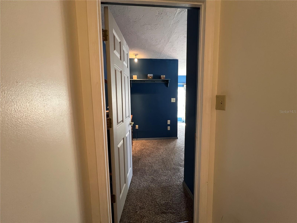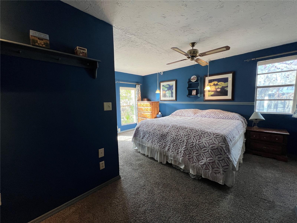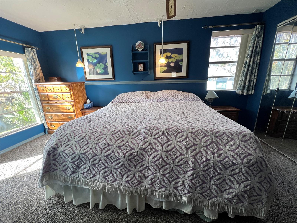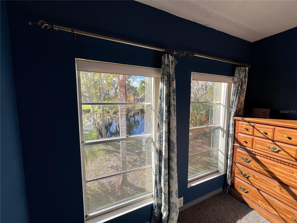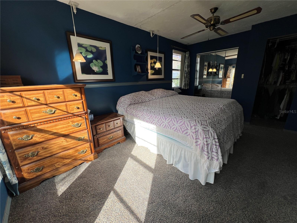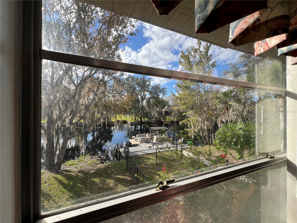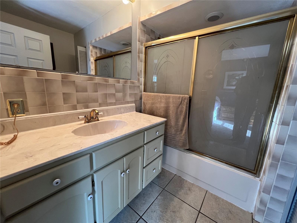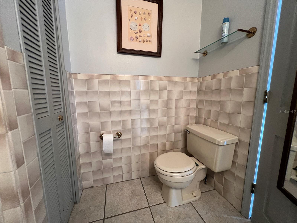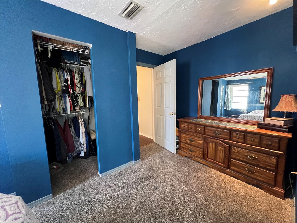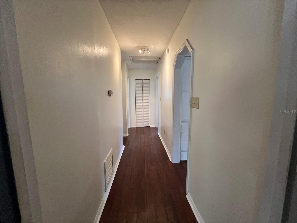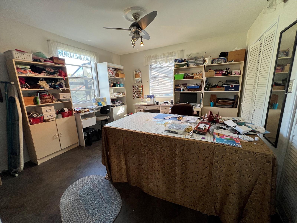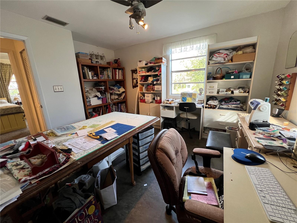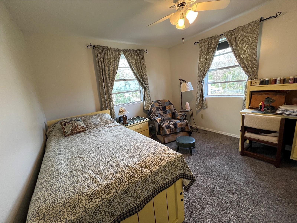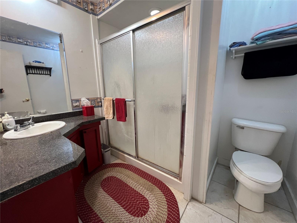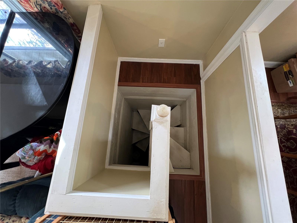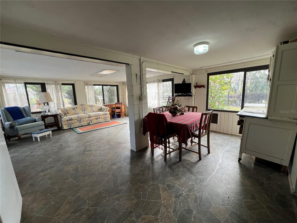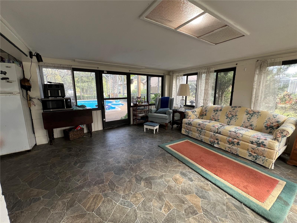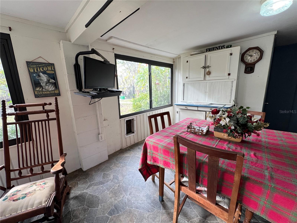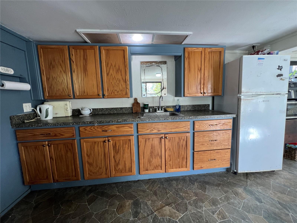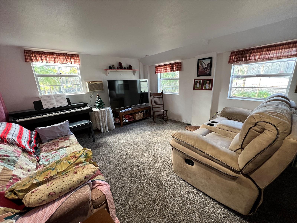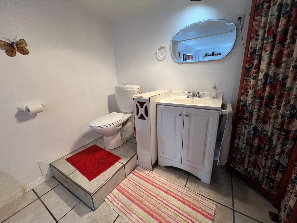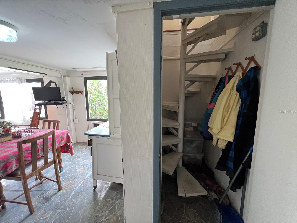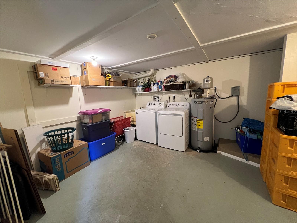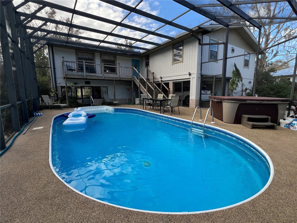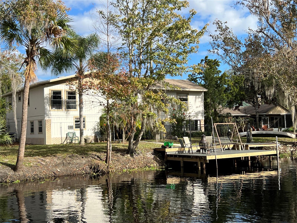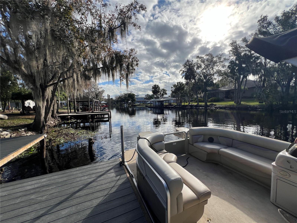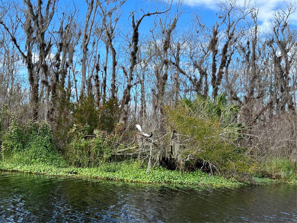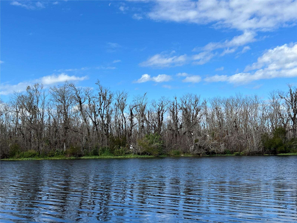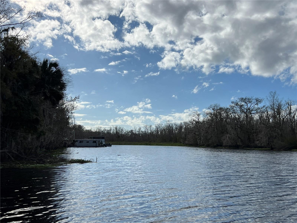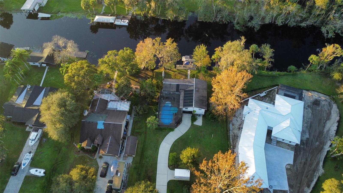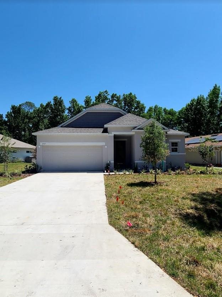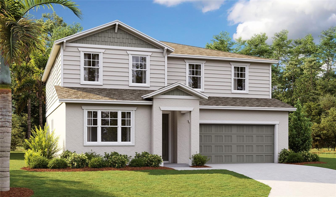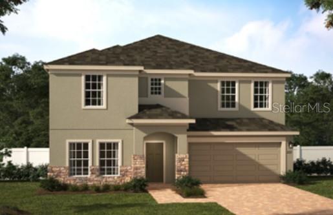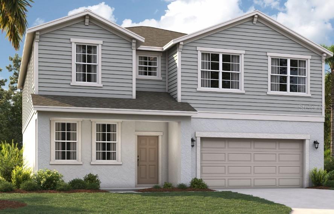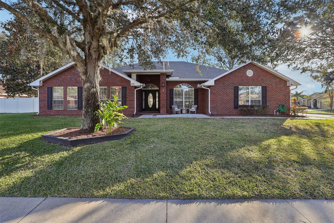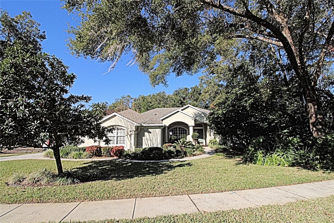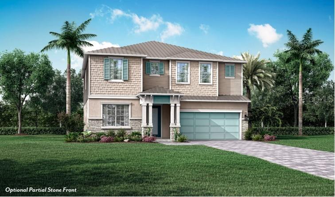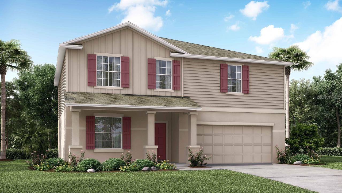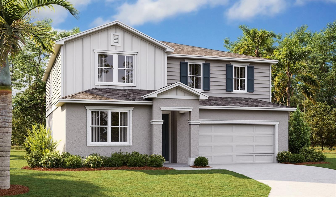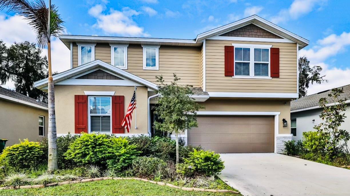2965 Paolini Drive, DELAND, FL 32720
Property Photos
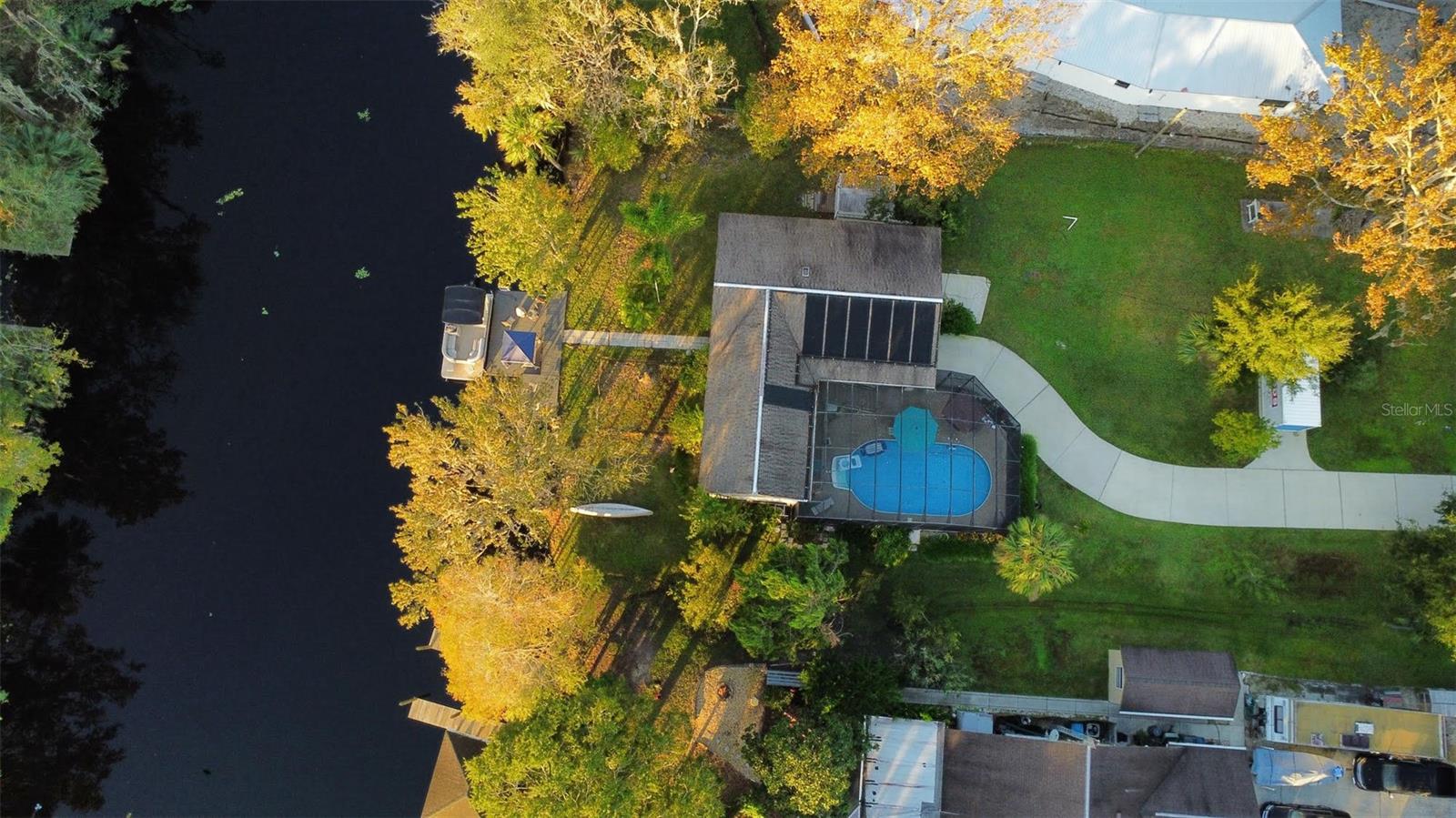
Would you like to sell your home before you purchase this one?
Priced at Only: $499,900
For more Information Call:
Address: 2965 Paolini Drive, DELAND, FL 32720
Property Location and Similar Properties
- MLS#: V4939990 ( Residential )
- Street Address: 2965 Paolini Drive
- Viewed: 30
- Price: $499,900
- Price sqft: $158
- Waterfront: Yes
- Wateraccess: Yes
- Waterfront Type: Canal Front
- Year Built: 1981
- Bldg sqft: 3164
- Bedrooms: 3
- Total Baths: 3
- Full Baths: 2
- 1/2 Baths: 1
- Garage / Parking Spaces: 2
- Days On Market: 21
- Additional Information
- Geolocation: 29.0267 / -81.3833
- County: VOLUSIA
- City: DELAND
- Zipcode: 32720
- Subdivision: Daisy Lake Campsites
- Elementary School: Woodward Avenue Elem VO
- Middle School: Southwestern Middle
- High School: Deland High
- Provided by: BEE REALTY CORP
- Contact: Bee Powell
- 386-279-7522

- DMCA Notice
-
DescriptionDiscover the ultimate opportunity to embrace a serene boating and fishing lifestyle in 2025 with this exceptional waterfront property. Nestled along a wide, deep water canal, this charming home offers direct access to the St. Johns River in just 15 minutes. The property is complete with a solar heated pool, a Trex Composite dock, and an oversized lot situated on a private dead end road, all with no HOA restrictions. Set on a sprawling half acre lot with 100 feet of waterfront, this 3 bedroom, 2 bathroom home is perfectly positioned near the Lake Woodruff Wildlife Refuge and Conservation Area. Surrounded by the beauty of nature, you can enjoy fishing, boating, birdwatching, and even occasional manatee sightings. The expansive lot provides ample space to park boats and recreational vehicles, allowing you to fully embrace the best of Florida living. Inside, the home has been thoughtfully updated with stylish and functional improvements. The kitchen features new quartz countertops, a composite sink, and luxury vinyl flooring, creating a sleek and modern cooking space. The living and dining areas boast new carpet, fresh paint, crown molding, and a decorative center ceiling beam for added elegance. The bedrooms have also been updated with new carpet and paint, offering a warm and inviting atmosphere. The unique layout includes an upstairs main living area with three bedrooms, a dining room, kitchen, and two bathrooms. Downstairs, a heated and cooled Florida room with its own kitchen connects to the upper level via a charming spiral staircase or exterior access. Additionally, a bonus room with an attached bath and a separate laundry area are located on the ground floor, providing flexibility for guests or additional living space. Outdoor living is just as impressive, featuring a newly lined pool with solar heating for year round enjoyment. The pool deck has been upgraded with rubber rock, while leaf filter guards on the gutters and fresh exterior paint ensure the home is as low maintenance as it is beautiful. For added convenience, the property includes a 50 amp hookup, water/septic access for a recreational vehicle as well as a TANDEM Garage with electric screen. This property truly offers a haven for nature lovers and outdoor enthusiasts. From its prime location and modern upgrades to its exceptional access to Floridas waterways, this home invites you to explore and enjoy all it has to offer. Schedule your tour today and experience the charm and tranquility of this unique waterfront retreat!
Payment Calculator
- Principal & Interest -
- Property Tax $
- Home Insurance $
- HOA Fees $
- Monthly -
Features
Building and Construction
- Covered Spaces: 0.00
- Exterior Features: Balcony, Private Mailbox, Rain Gutters
- Flooring: Carpet, Ceramic Tile, Luxury Vinyl
- Living Area: 2004.00
- Other Structures: Shed(s)
- Roof: Shingle
Land Information
- Lot Features: Level, Oversized Lot, Private, Street Dead-End, Paved, Unincorporated
School Information
- High School: Deland High
- Middle School: Southwestern Middle
- School Elementary: Woodward Avenue Elem-VO
Garage and Parking
- Garage Spaces: 2.00
- Parking Features: Driveway, Ground Level, Open, Tandem
Eco-Communities
- Pool Features: Heated, In Ground, Screen Enclosure, Solar Heat, Vinyl
- Water Source: Public
Utilities
- Carport Spaces: 0.00
- Cooling: Central Air
- Heating: Central
- Pets Allowed: Yes
- Sewer: Septic Tank
- Utilities: BB/HS Internet Available, Cable Available, Electricity Connected, Private, Public, Street Lights, Underground Utilities
Finance and Tax Information
- Home Owners Association Fee: 0.00
- Net Operating Income: 0.00
- Tax Year: 2024
Other Features
- Appliances: Dishwasher, Microwave, Range, Refrigerator
- Country: US
- Furnished: Unfurnished
- Interior Features: Ceiling Fans(s), Eat-in Kitchen, PrimaryBedroom Upstairs, Stone Counters, Thermostat, Window Treatments
- Legal Description: 15 17 29 LOT 50 INC N 1/2 ADJ 100 FT CANAL DAISY LAKE CAMPSITES UNREC PLAT & INC ADJ S 1/2 PAOLINI DR PER OR 5263 PG 1292 PER OR 1179 PG 134 PER OR 6808 PGS 4670 THRU 4672
- Levels: Two
- Area Major: 32720 - Deland
- Occupant Type: Owner
- Parcel Number: 7915-05-00-0500
- Style: Elevated, Florida
- View: Pool, Water
- Views: 30
- Zoning Code: R-3
Similar Properties
Nearby Subdivisions
00000577
1261 Sec 32 33 West Of Hwy 1
1492 Andover Ridge
Andover Rdg
Andover Ridge
Armstrongs Add Deland
Assessors Lt 65 Dupont Gaudry
Athens Realty Co Blks 203206 I
Audubon Park
Beasieys Sub
Bellarica In 171730 181730
Beresford Woods
Beresford Woods Ph 1
Brandywine Club Villas
Cascades Park Ph 01 02 03
Cascades Park Ph 1
Cb Rosas Grovewood
Chapmans Lts Ad Blk Richs Add
Clarks Lts 05 06 Blk 16 Delan
Collier Park
Cross Creek Deland Phase 2
Crystal Cove
Dades Lt Ac Blk 05 Richs Add D
Daisy Lake Campsites
Daytona Park Estates
Deland
Deland Highlands
Domingo Reyes Grant
Eureka
Fern Garden Estates
Flowers
Glenwood Est
Glenwood Hammock
Glenwood Park 2nd Add
Glenwood Park Add 02
Glenwood Spgs Ph 01
Glenwood Springsphase 1
Grandview Gardens
Harpers Sunset Terrace
Hart W H
Hazens 25 36 16 29
Highlands F
Holiday Hills West
Lake Beresford Terrace
Lake St Claire Sub
Laurel Meadows
Lenkerds Blk 94 Deland
Lincoln Oaks
Lincoln Park
Lockharts
Lot I Whitcombs Sub
Luxury Estates Norris
Magnolia Heights
Mallory Square Ph 01
Martin Dodges Subdivision
Mcgregor Oaks
Millers Add Deland
Ne 22 Acres
None
Norris
Norris Dupont Gaudry Grant
Norris Sub Dupont Gaudry Gran
Not In Subdivision
Not On List
Not On The List
Oak Hammock 50s
Oak Hammock 60s
Oak Hill Park
Oak Ridge
Osteens Blk 119 Deland
Other
Palmetto Court
Pelham Park
Pelham Park Ph 1 2
Quail Hollow On River
Quail Hollow On The River
Quail Hollowriver
Richs
Ridgewood Crossing Ph 02
River Rdg
River Ridge
Riverside Estates
Royal Trails
Seasons At Grandview Gardens
Seasons At River Chase
Seasonsriver Chase
Shimers Blk 10 Deland
Spring Garden Heights
Spring Garden Hills
Spring Garden Hills Un 02
Spring Hill Assessors Resub
St Johns River Land Co
Stetson Highlands
Stetson Home Estates Deland
Stewarts Blk 13 Richs Add Dela
Tall Oaks
Volusia Invest Co
Westwood
Westwood Heights 18 17 30
Wolcott Gardens
Woodbine Deland
Yamasee


