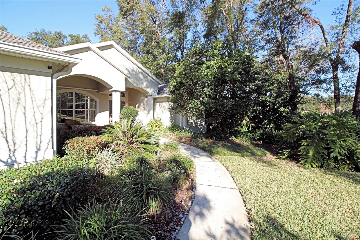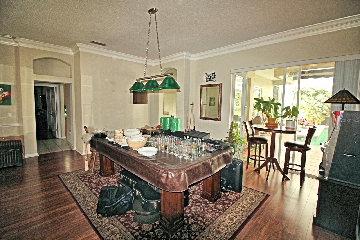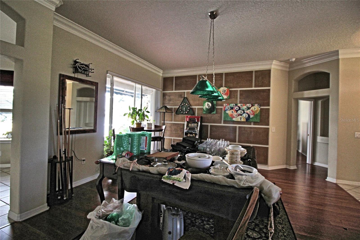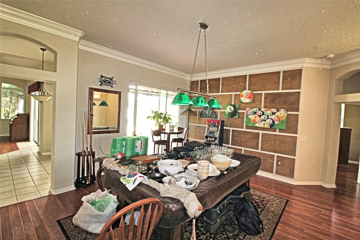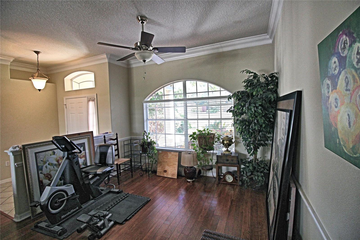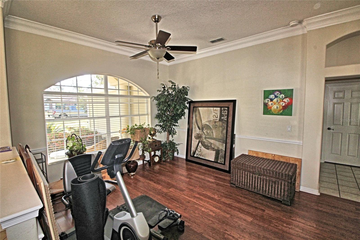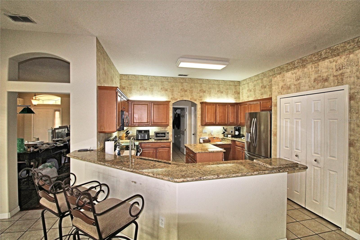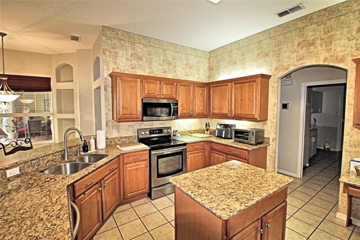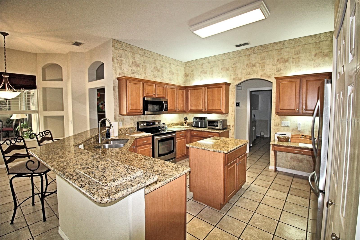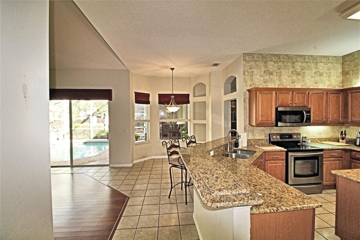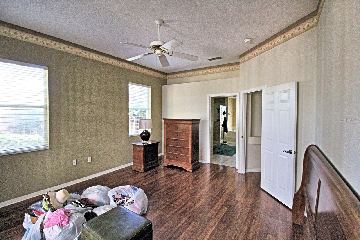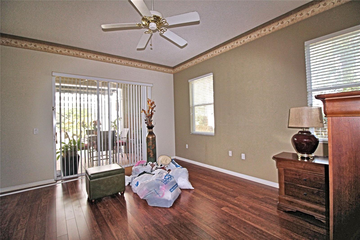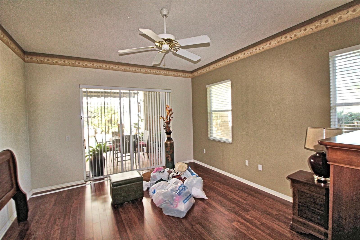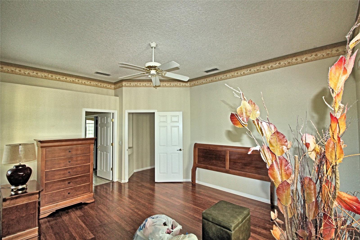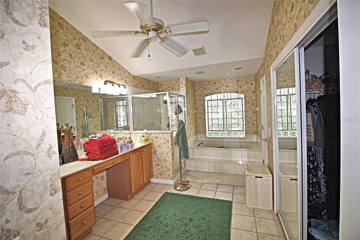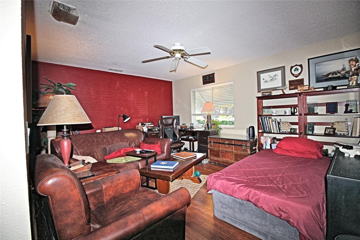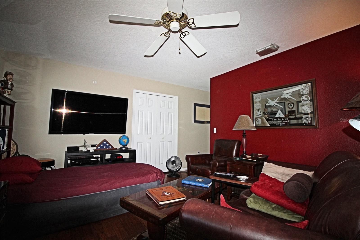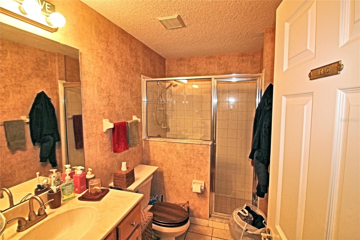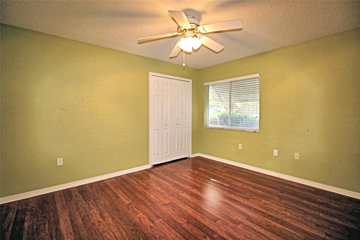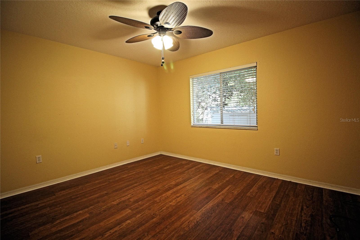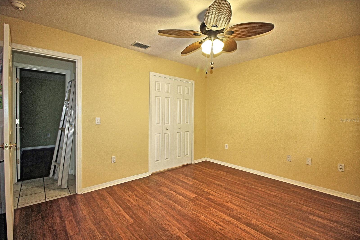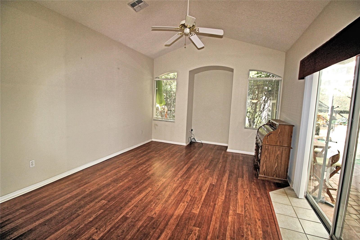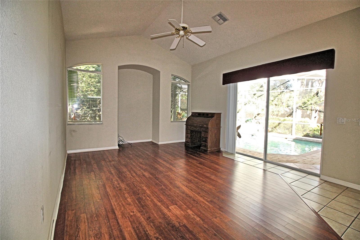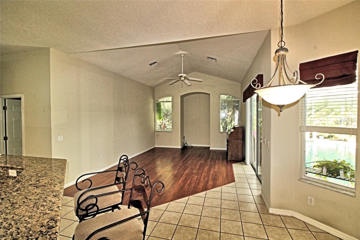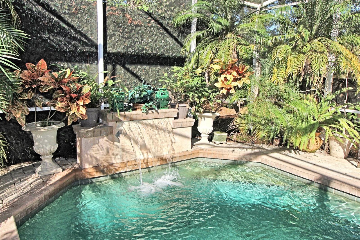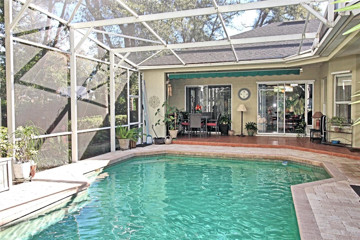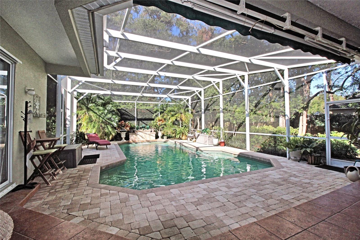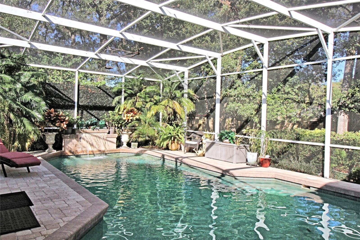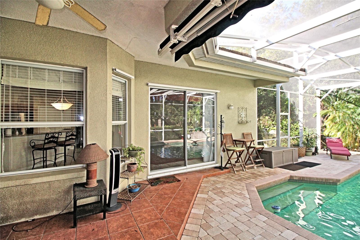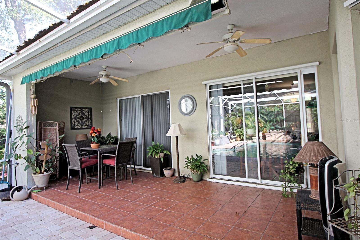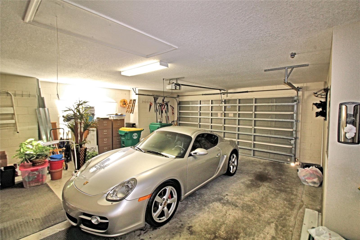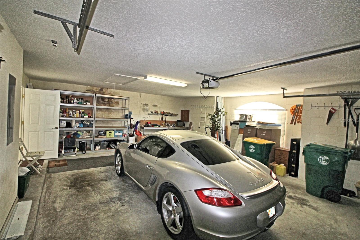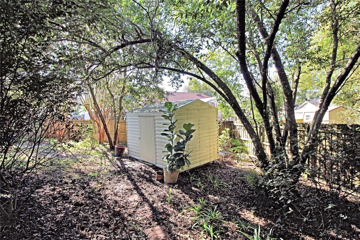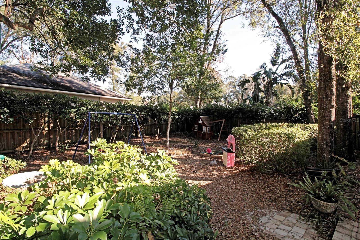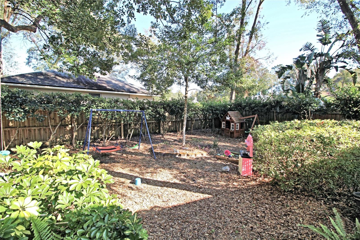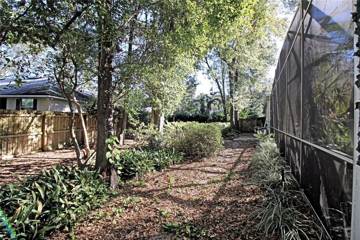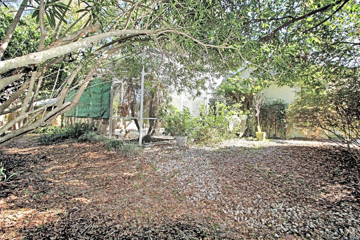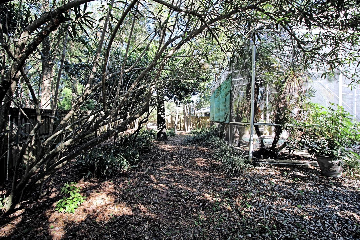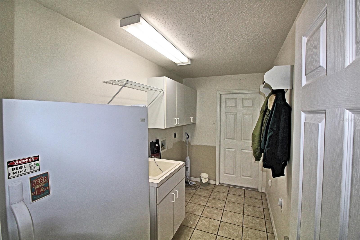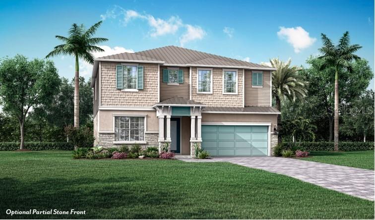1525 Silver Hammock, DELAND, FL 32720
Property Photos
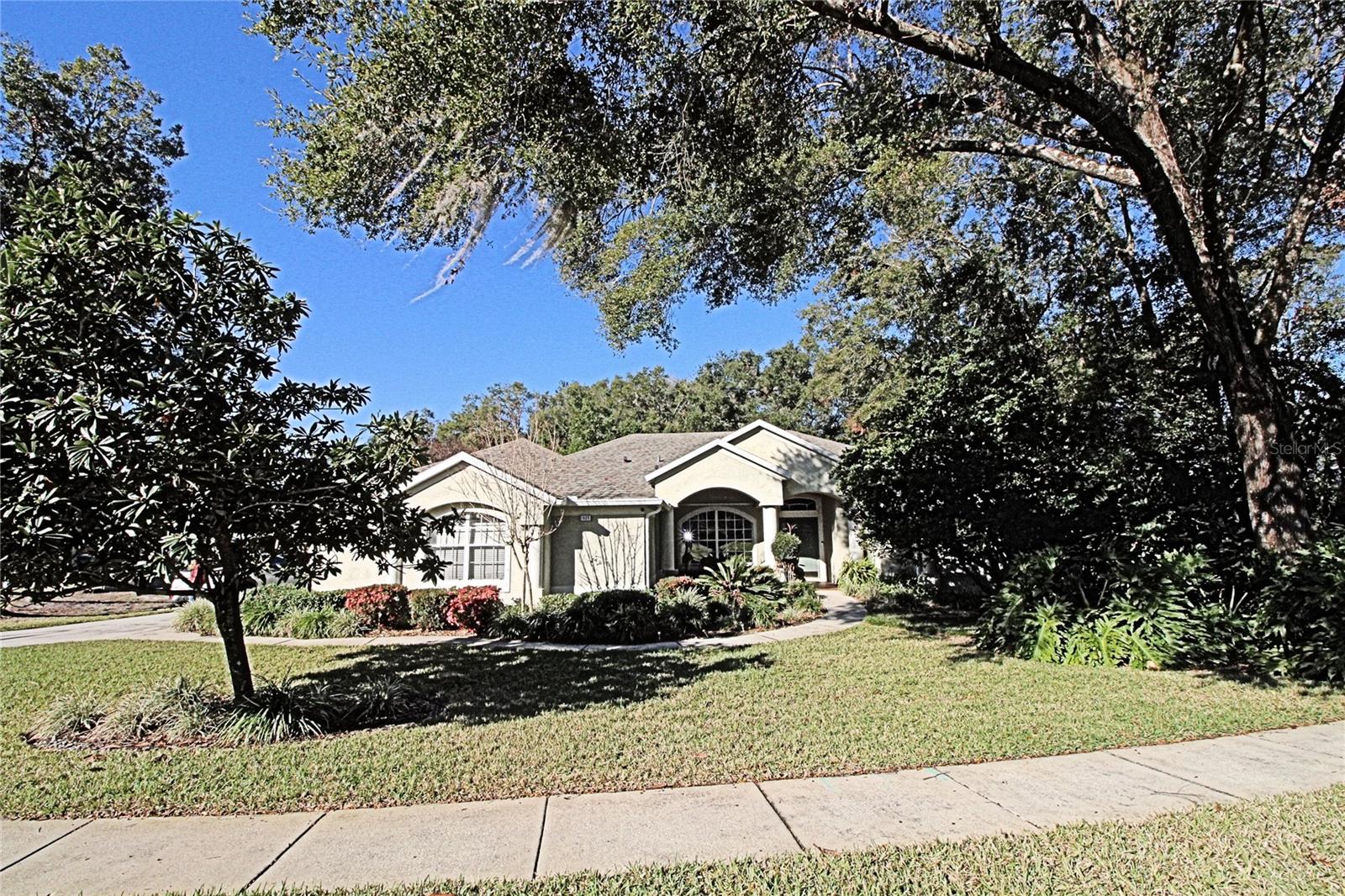
Would you like to sell your home before you purchase this one?
Priced at Only: $550,000
For more Information Call:
Address: 1525 Silver Hammock, DELAND, FL 32720
Property Location and Similar Properties
- MLS#: V4940252 ( Residential )
- Street Address: 1525 Silver Hammock
- Viewed: 2
- Price: $550,000
- Price sqft: $159
- Waterfront: No
- Year Built: 2002
- Bldg sqft: 3457
- Bedrooms: 4
- Total Baths: 3
- Full Baths: 3
- Garage / Parking Spaces: 2
- Days On Market: 2
- Additional Information
- Geolocation: 29.0469 / -81.3298
- County: VOLUSIA
- City: DELAND
- Zipcode: 32720
- Subdivision: Cross Creek Deland Phase 2
- Elementary School: Citrus Grove Elementary
- Middle School: Southwestern Middle
- High School: Deland High
- Provided by: ADAMS, CAMERON & CO., REALTORS
- Contact: Jeff Bransford
- 386-738-1920

- DMCA Notice
-
DescriptionThis is a beautiful, well maintained four bedroom, three bathroom, pool home still owned by the original owner in the Cross Creek neighborhood on the west side of DeLand. The lots are large, and this one has mature landscaping with lots of trees. The in ground pool has solar heating. There is a portable generator capable of powering the entire house being left at the home, and there is already a connection to the house to plug in the generator when needed. Roof replaced 2022 and the Heat Pump was replaced 2019. There is a beautiful, enclosed pool with lighting and a retractable awning on the lanai. The primary bedroom has a large en suite bathroom with a large walk in closet. There is another large bedroom also with its own bathroom. The other two bedrooms are generous in size. This is a fantastic opportunity to get into a great neighborhood with low turnover. It is convenient to the hospital and many doctors, and downtown DeLand with many great restaurants, shops, and Stetson University. Daytona Beach is about a half hour drive and Orlando and the theme parks are a short trip.
Payment Calculator
- Principal & Interest -
- Property Tax $
- Home Insurance $
- HOA Fees $
- Monthly -
Features
Building and Construction
- Covered Spaces: 0.00
- Exterior Features: Hurricane Shutters, Irrigation System, Rain Gutters, Sidewalk, Sliding Doors
- Fencing: Wood
- Flooring: Laminate, Tile
- Living Area: 2454.00
- Other Structures: Storage
- Roof: Shingle
Land Information
- Lot Features: City Limits, Landscaped, Level, Paved
School Information
- High School: Deland High
- Middle School: Southwestern Middle
- School Elementary: Citrus Grove Elementary
Garage and Parking
- Garage Spaces: 2.00
Eco-Communities
- Pool Features: Deck, In Ground, Lighting, Screen Enclosure, Solar Heat
- Water Source: Public
Utilities
- Carport Spaces: 0.00
- Cooling: Central Air
- Heating: Central, Electric
- Pets Allowed: Yes
- Sewer: Public Sewer
- Utilities: Cable Connected, Electricity Connected, Public, Sewer Connected, Street Lights, Underground Utilities, Water Connected
Finance and Tax Information
- Home Owners Association Fee Includes: Common Area Taxes
- Home Owners Association Fee: 385.00
- Net Operating Income: 0.00
- Tax Year: 2024
Other Features
- Appliances: Dishwasher, Disposal, Electric Water Heater, Microwave, Range, Refrigerator
- Association Name: Mike Bitter / Treasurer
- Country: US
- Interior Features: Ceiling Fans(s), Crown Molding, Eat-in Kitchen, High Ceilings, L Dining, Primary Bedroom Main Floor, Solid Surface Counters, Split Bedroom, Stone Counters, Walk-In Closet(s), Window Treatments
- Legal Description: LOT 115 CROSS CREEK DELAND PHASE 2 MB 44 PGS 176-181 INC PER OR 4768 PG 1350 PER OR 7126 PG 2542 PER OR 7126 PGS 2543-2544
- Levels: One
- Area Major: 32720 - Deland
- Occupant Type: Owner
- Parcel Number: 06-17-30-03-00-1150
- Possession: Close of Escrow
- Zoning Code: SINGLE FAMILY RESIDENCE
Similar Properties
Nearby Subdivisions
00000577
1261 Sec 32 33 West Of Hwy 1
1492 Andover Ridge
Andover Rdg
Andover Ridge
Armstrongs Add Deland
Assessors Lt 65 Dupont Gaudry
Athens Realty Co Blks 203206 I
Audubon Park
Beasieys Sub
Bellarica In 171730 181730
Beresford Woods
Beresford Woods Ph 1
Brandywine Club Villas
Cascades Park Ph 01 02 03
Cascades Park Ph 1
Cb Rosas Grovewood
Chapmans Lts Ad Blk Richs Add
Clarks Lts 05 06 Blk 16 Delan
Collier Park
Cross Creek Deland Phase 2
Crystal Cove
Dades Lt Ac Blk 05 Richs Add D
Daisy Lake Campsites
Daytona Park Estates
Deland
Deland Highlands
Domingo Reyes Grant
Eureka
Fern Garden Estates
Flowers
Glenwood Est
Glenwood Hammock
Glenwood Park 2nd Add
Glenwood Park Add 02
Glenwood Spgs Ph 01
Glenwood Springsphase 1
Grandview Gardens
Harpers Sunset Terrace
Hart W H
Hazens 25 36 16 29
Highlands F
Holiday Hills West
Lake Beresford Terrace
Lake St Claire Sub
Laurel Meadows
Lenkerds Blk 94 Deland
Lincoln Oaks
Lincoln Park
Lockharts
Lot I Whitcombs Sub
Luxury Estates Norris
Magnolia Heights
Mallory Square Ph 01
Martin Dodges Subdivision
Mcgregor Oaks
Millers Add Deland
Ne 22 Acres
None
Norris
Norris Dupont Gaudry Grant
Norris Sub Dupont Gaudry Gran
Not In Subdivision
Not On List
Not On The List
Oak Hammock 50s
Oak Hammock 60s
Oak Hill Park
Oak Ridge
Osteens Blk 119 Deland
Other
Palmetto Court
Pelham Park
Pelham Park Ph 1 2
Quail Hollow On River
Quail Hollow On The River
Quail Hollowriver
Richs
Ridgewood Crossing Ph 02
River Rdg
River Ridge
Riverside Estates
Royal Trails
Seasons At Grandview Gardens
Seasons At River Chase
Seasonsriver Chase
Shimers Blk 10 Deland
Spring Garden Heights
Spring Garden Hills
Spring Garden Hills Un 02
Spring Hill Assessors Resub
St Johns River Land Co
Stetson Highlands
Stetson Home Estates Deland
Stewarts Blk 13 Richs Add Dela
Tall Oaks
Volusia Invest Co
Westwood
Westwood Heights 18 17 30
Wolcott Gardens
Woodbine Deland
Yamasee


