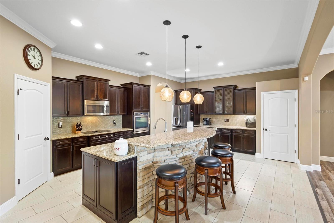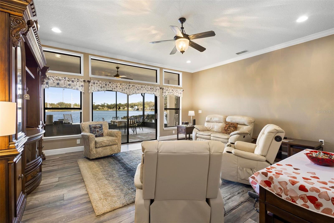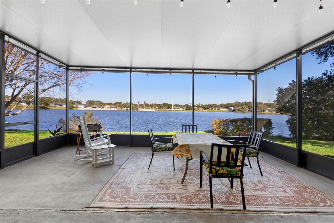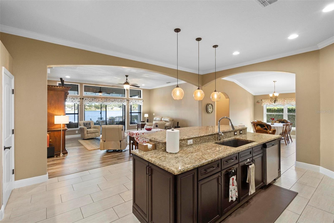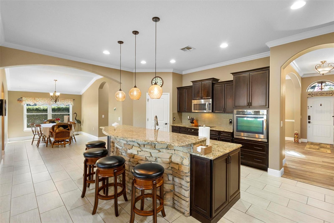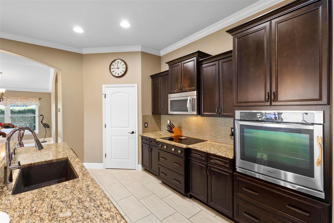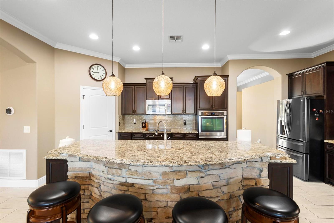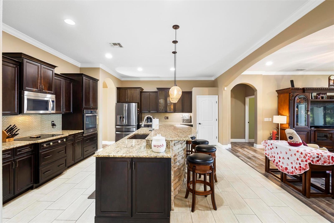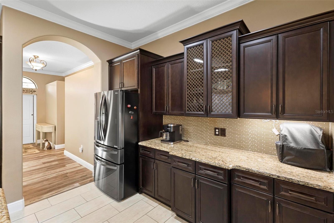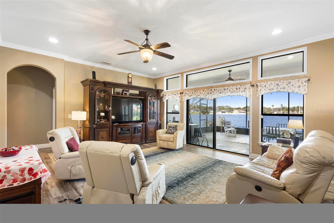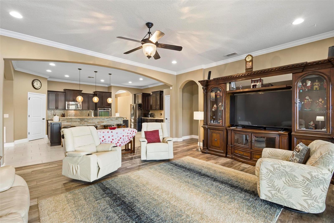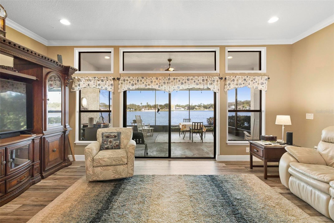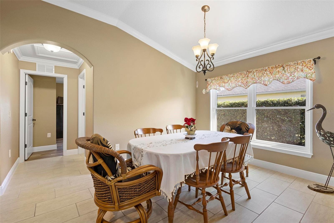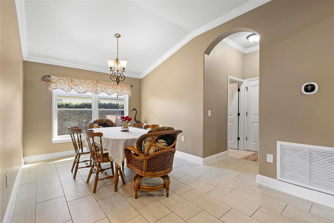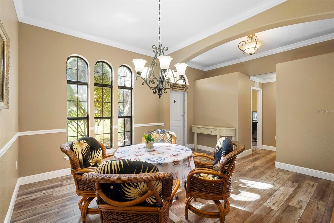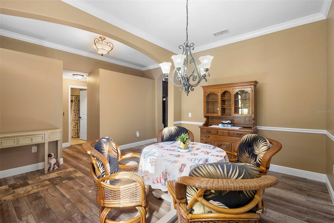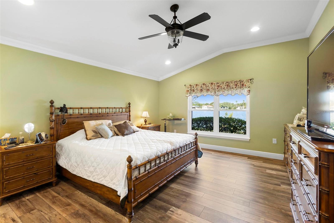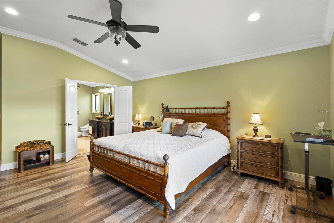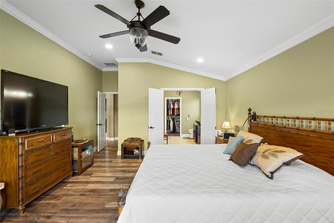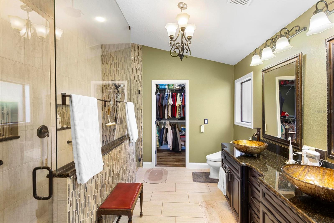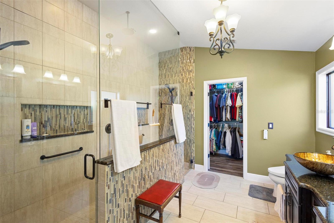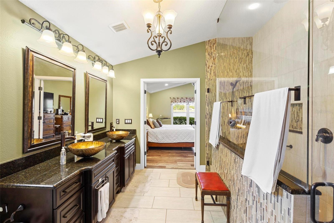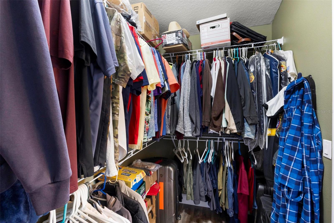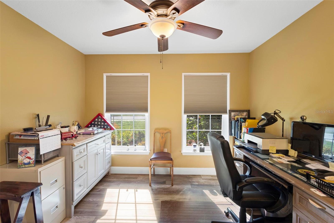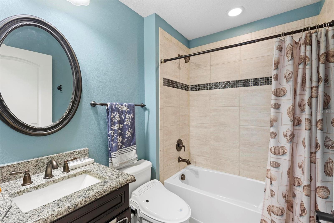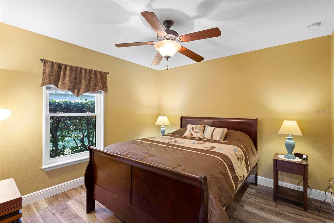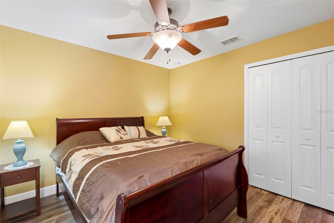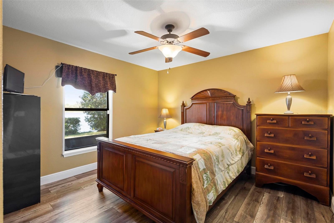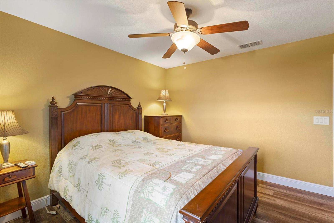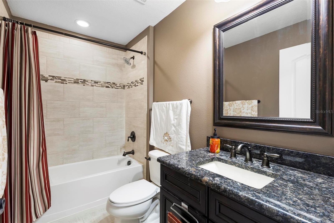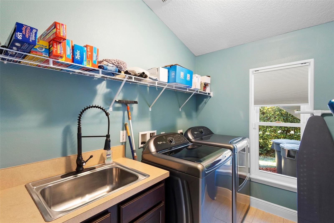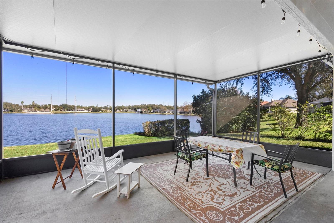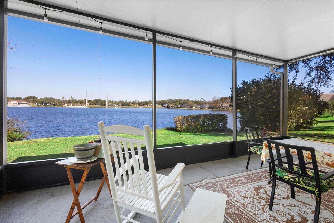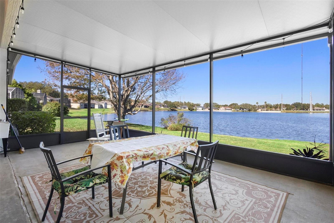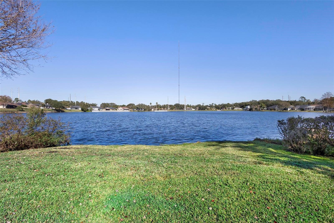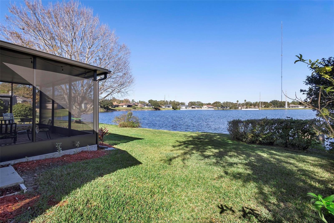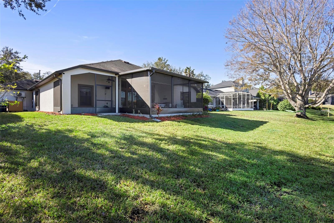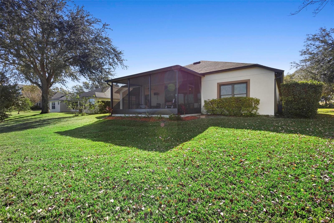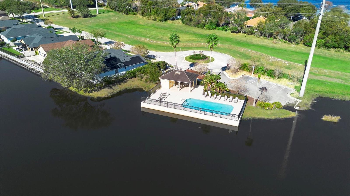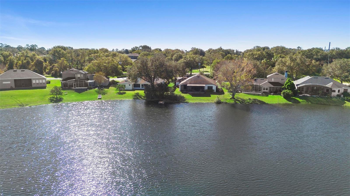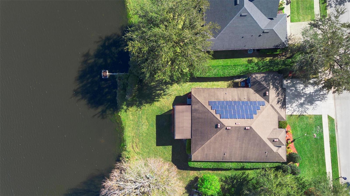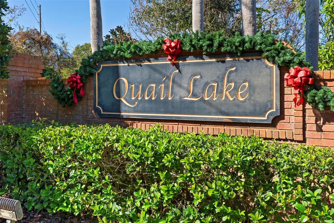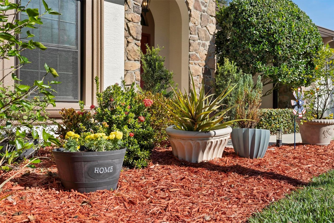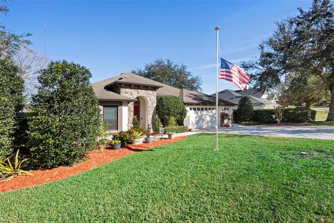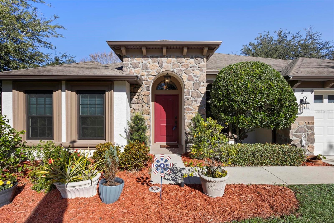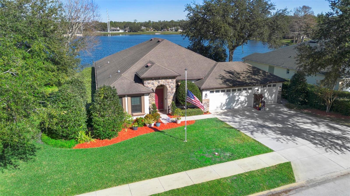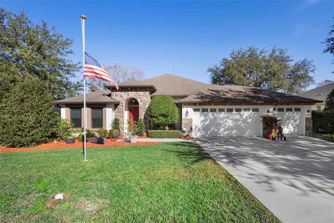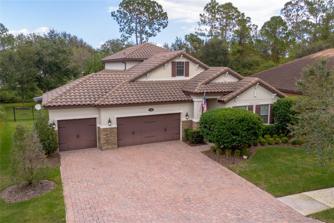524 Quail Hill Drive, DEBARY, FL 32713
Property Photos
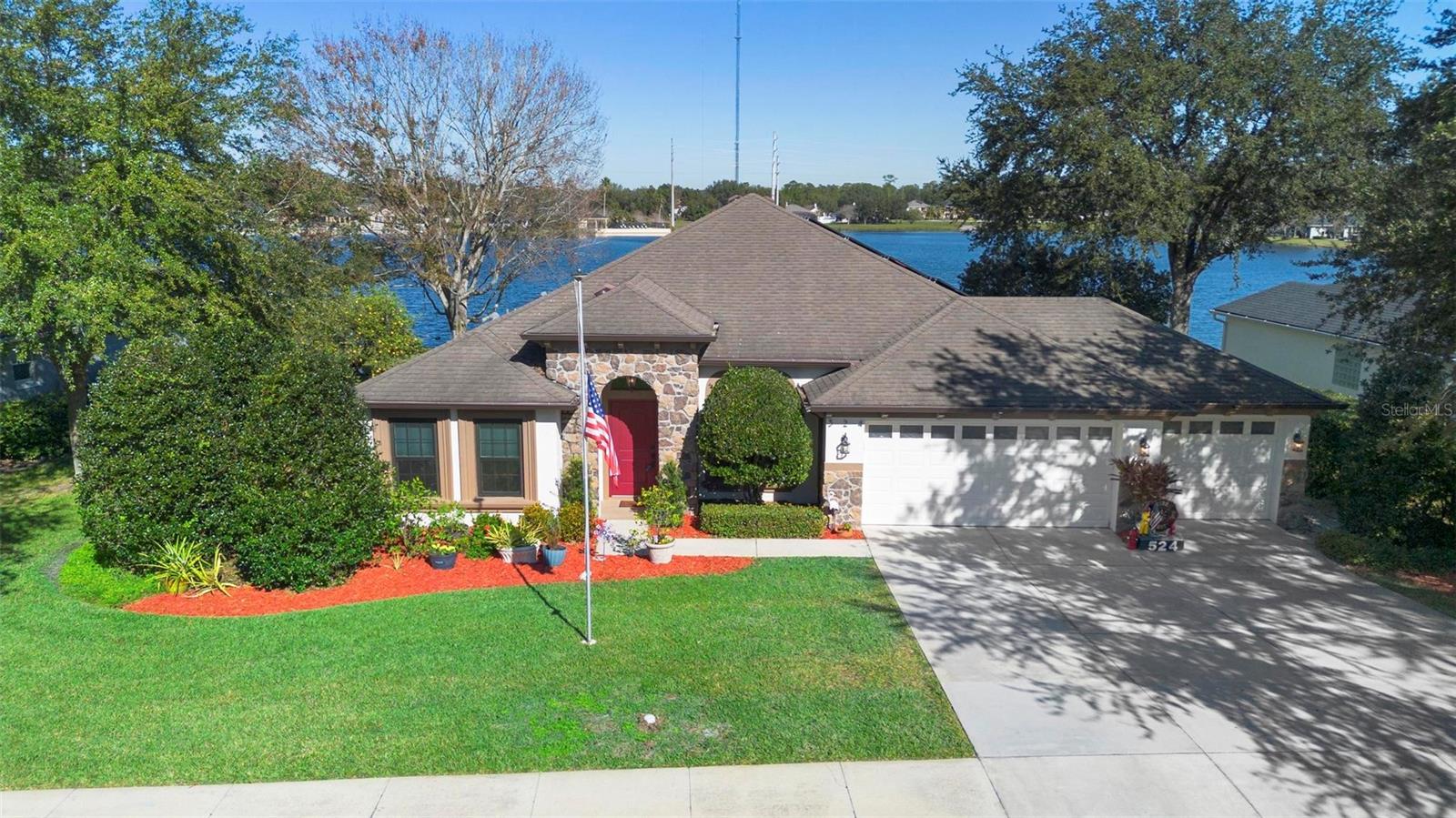
Would you like to sell your home before you purchase this one?
Priced at Only: $540,000
For more Information Call:
Address: 524 Quail Hill Drive, DEBARY, FL 32713
Property Location and Similar Properties
- MLS#: V4940127 ( Residential )
- Street Address: 524 Quail Hill Drive
- Viewed: 12
- Price: $540,000
- Price sqft: $149
- Waterfront: No
- Year Built: 2013
- Bldg sqft: 3636
- Bedrooms: 4
- Total Baths: 3
- Full Baths: 3
- Garage / Parking Spaces: 3
- Days On Market: 6
- Additional Information
- Geolocation: 28.9096 / -81.3206
- County: VOLUSIA
- City: DEBARY
- Zipcode: 32713
- Subdivision: Debary Plantation Un 13a
- Provided by: KELLER WILLIAMS HERITAGE REALTY
- Contact: Charles Shaver, PA
- 407-862-9700

- DMCA Notice
-
DescriptionThis immaculately kept 4 bedroom 3 bath home on over a half acre lot with a 3 car garage and waterfront views of the spring fed Quail Lake in Debary Plantation is absolutely gorgeous! The crown molding, 5 baseboards, beautiful luxury vinyl plank flooring, and volume ceilings that flow throughout this home will captivate you as you enter the front living area, which is currently utilized as a dining area, but could also be used as an additional living area or office space. The large, water view kitchen boasts oversized granite countertops with ornate edging, pendant and recessed lighting, plenty of 42 cabinetry, stainless steel appliances including a built in oven, two closet pantries, a butlers pantry, and a breakfast bar with decorative stone. The rear family room shares open space with the kitchen and dining area and boasts an abundance of natural lighting with amazing lake views looking through the 21 X 20 lanai and screen enclosure. The 17 X 14 primary bedroom suite with cathedral ceilings and recessed lighting overlooks the lake and French Doors lead to the huge ensuite bath with ornate basin sinks in the granite topped vanity, a large walk in closet and the oversized easy entry walk in shower boasts triple showerheads, inlaid tile shelving, and floor to ceiling tile. This amazing home boasts a triple split floor plan and solar panels with low payments ensuring that your electric expense remains very affordable for years to come. Additional features include bullnose drywall edging throughout, every bath features granite counters, an air conditioned and heated garage, and the water softener, washer and dryer stay with your new home. Significant updates include a new garbage disposal in 2025, flooring and interior paint in 2024, air conditioning system in 2023, and numerous windows were replaced and the AC/heat system in the garage were installed in 2021. Debary Golf and Country Club offers memberships for the community golf course, and pickleball and tennis courts, playground, fitness center, and dining are right here inside the community. Additionally, lakefront residents have access to their own swimming pool at the end of Quail View Court. Ask your Realtor for the unbranded virtual walking tour. This amazing home is located just a few minutes from all sorts of shopping and restaurants, Debarys coming downtown, the SunRail station, I 4 and the 417, making the ride to Orlando and the beaches a breeze! All measurements are approximate and should be independently verified.
Payment Calculator
- Principal & Interest -
- Property Tax $
- Home Insurance $
- HOA Fees $
- Monthly -
Features
Building and Construction
- Covered Spaces: 0.00
- Exterior Features: Irrigation System, Lighting, Rain Gutters, Sidewalk, Sliding Doors
- Flooring: Luxury Vinyl, Tile
- Living Area: 2414.00
- Roof: Shingle
Garage and Parking
- Garage Spaces: 3.00
- Open Parking Spaces: 0.00
Eco-Communities
- Water Source: Public
Utilities
- Carport Spaces: 0.00
- Cooling: Central Air, Mini-Split Unit(s)
- Heating: Central
- Pets Allowed: Yes
- Sewer: Public Sewer
- Utilities: Electricity Connected
Amenities
- Association Amenities: Clubhouse, Fitness Center, Golf Course, Pickleball Court(s), Playground, Tennis Court(s)
Finance and Tax Information
- Home Owners Association Fee Includes: Pool
- Home Owners Association Fee: 437.00
- Insurance Expense: 0.00
- Net Operating Income: 0.00
- Other Expense: 0.00
- Tax Year: 2024
Other Features
- Appliances: Built-In Oven, Cooktop, Dishwasher, Disposal, Dryer, Microwave, Refrigerator, Washer, Water Softener
- Association Name: Chelsea Bono
- Association Phone: 407-682-3443
- Country: US
- Interior Features: Cathedral Ceiling(s), Ceiling Fans(s), Chair Rail, Crown Molding, High Ceilings, Kitchen/Family Room Combo, Open Floorplan, Primary Bedroom Main Floor, Split Bedroom, Stone Counters, Walk-In Closet(s)
- Legal Description: LOT 64 DEBARY PLANTATION UNIT 13A MB 46 PGS 1-4 INC PER OR 5191 PG 1855 PER OR 5466 PG 2041 PER OR 5650 PG 3267 PER OR 6747 PG 1510 PER OR 6824 PGS 4182-4185 INC PER OR 6845 PG 0174 PER OR 7774 PG 1381
- Levels: One
- Area Major: 32713 - Debary
- Occupant Type: Owner
- Parcel Number: 8021-05-00-0640
- Possession: Close of Escrow
- View: Water
- Views: 12
- Zoning Code: RESI
Similar Properties
Nearby Subdivisions
5106 Debary S Of Highbanks W
Christberger Manor
Debary Plantation
Debary Plantation Un 13a
Debary Plantation Un 13b1
Debary S Of Highbanks W Of 17
Debary Woods
Fairways At Debary
Florida Lake Park Prop Inc
Glen Abbey
Lake Marie Estates Rep
Lake Marie Ests Plat
Lake Marie Ests Plat 3
Landings At Summerhaven
Miller Acres Sec 02
Millers Acres
Not On List
Not On The List
Parkview
Parkview C D
Plantation Estates
Plantation Ests
Plantations Estates Un 02
River Oaks 01 Condo
Riviera Bella
Riviera Bella Un 4
Riviera Bella Un 5
Riviera Bella Un 8a
Riviera Bella Un 9c
Rivington 34s
Rivington 50s
Rivington 60s
Rivington Ph 1a
Rivington Ph 1b
Rivington Ph 1c
Rivington Ph 1d
Rivington Ph 2a
Rivington Phase 2a
Saxon Woods
Spring Glen
Spring Walk At The Junction Ph
Springview
Springview Woods Ph 2
Springview Woods Ph 4
Springwalk At The Junction
St Johns River Estates
St Johns River Estates Un 2
Summerhaven Ph 03
Summerhaven Ph 04
Swallows
Terra Alta
Woodbound Lakes 5109
Woodlands At Glen Abbey


