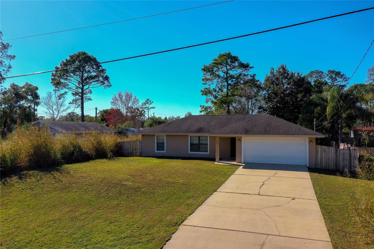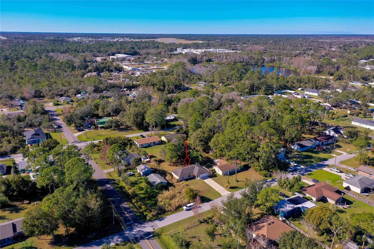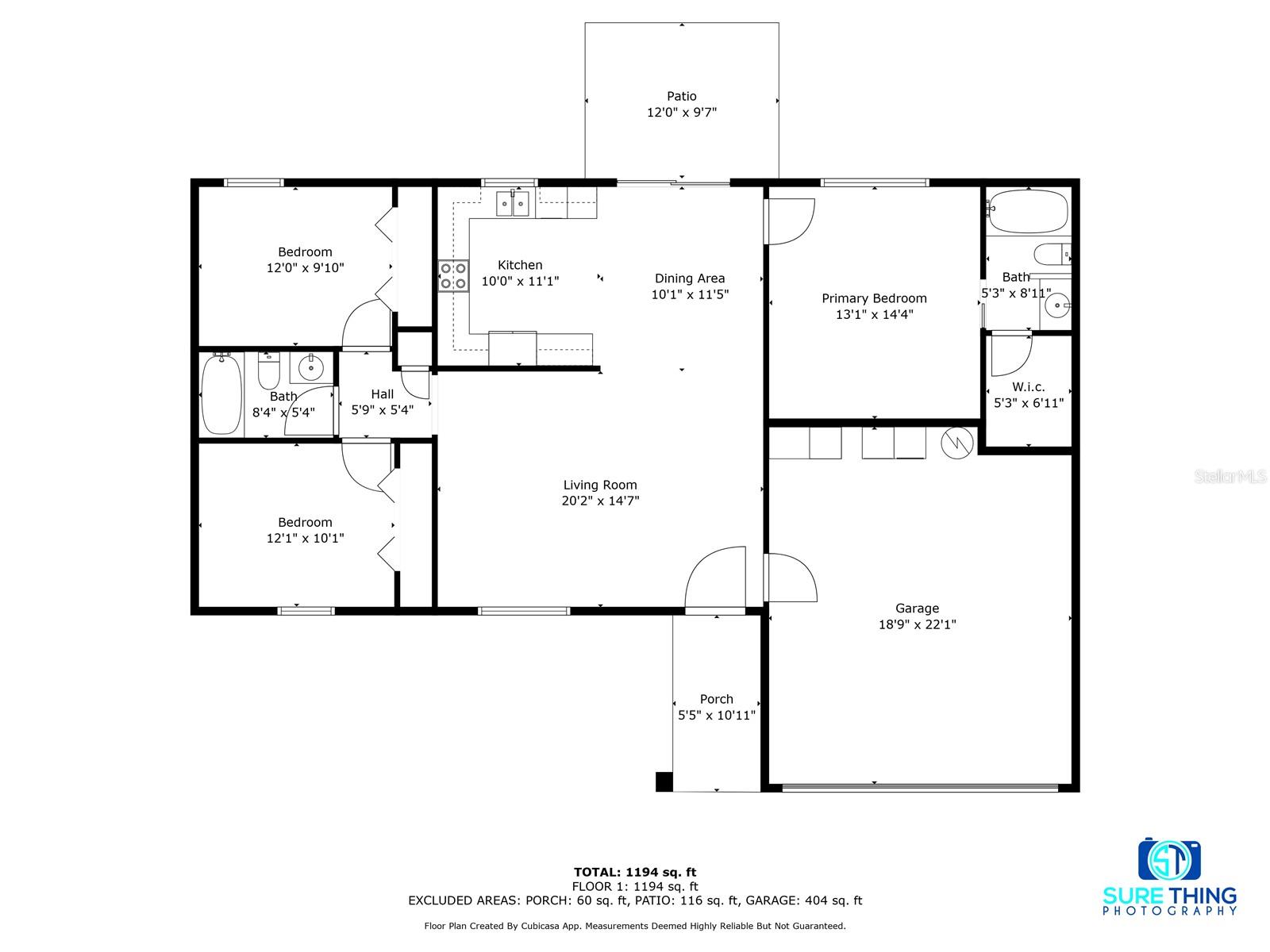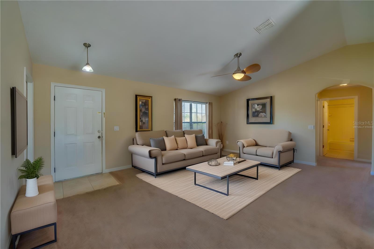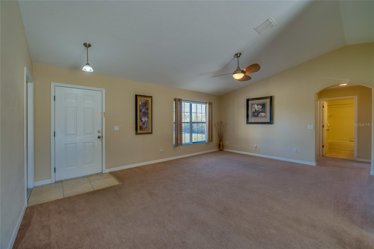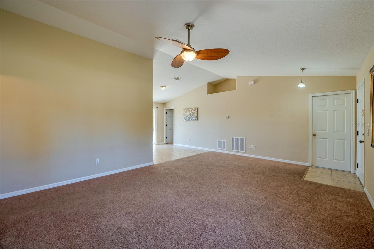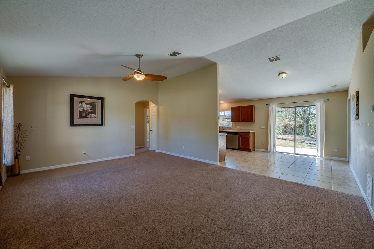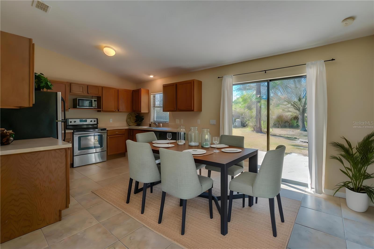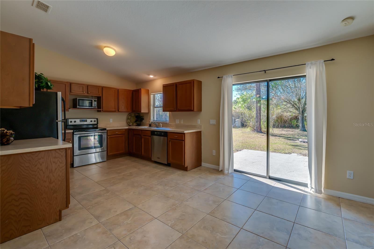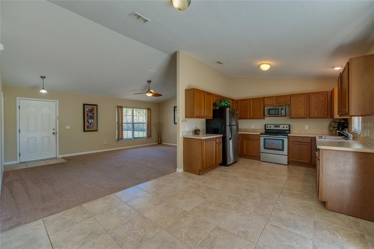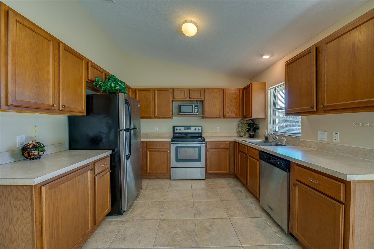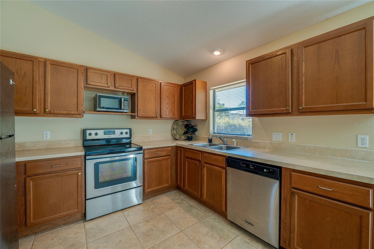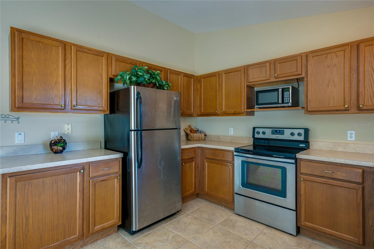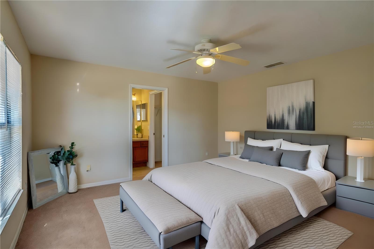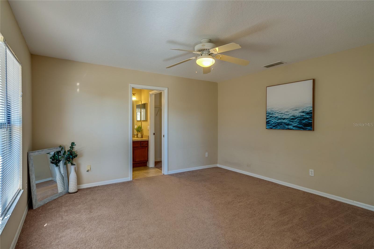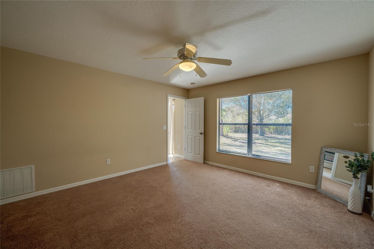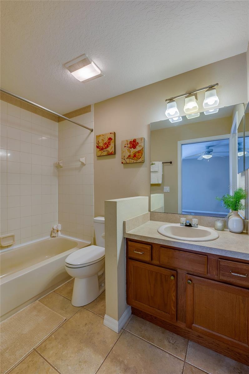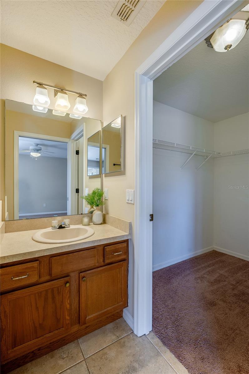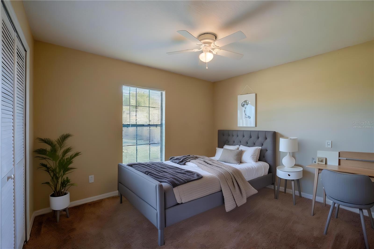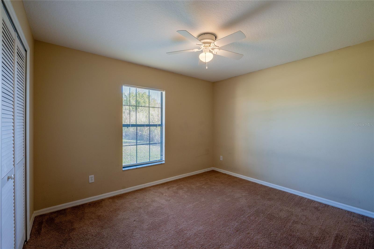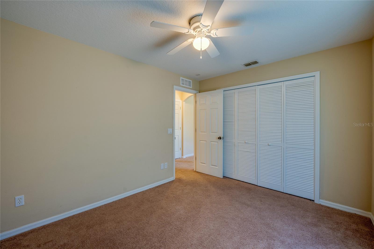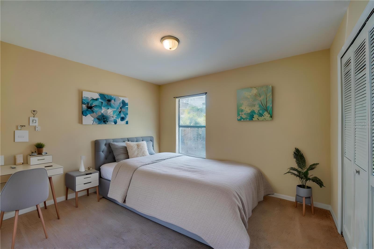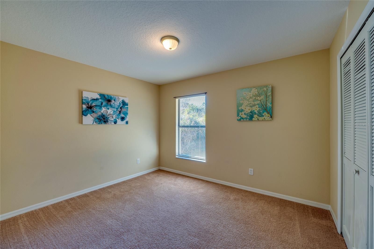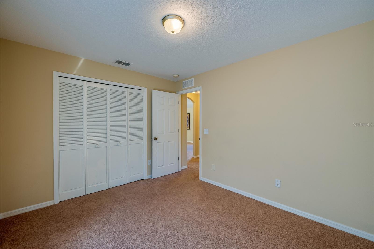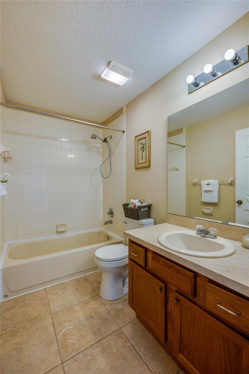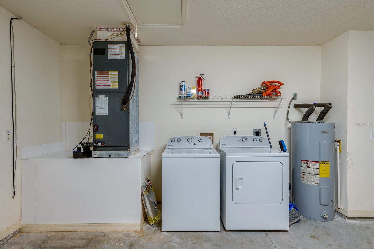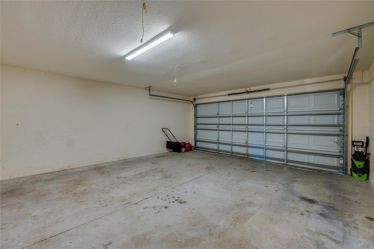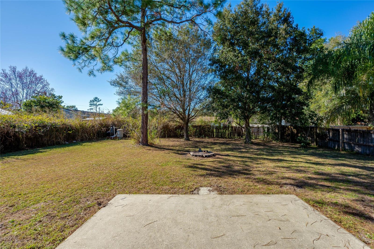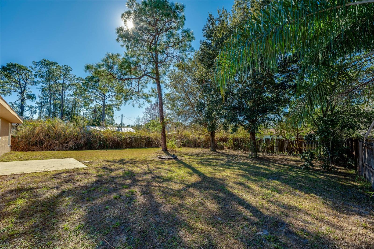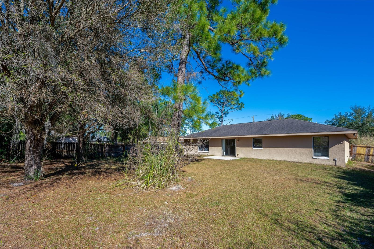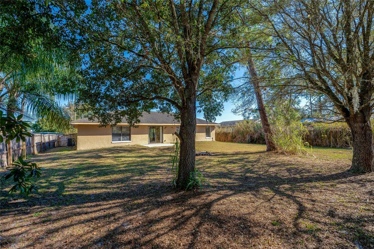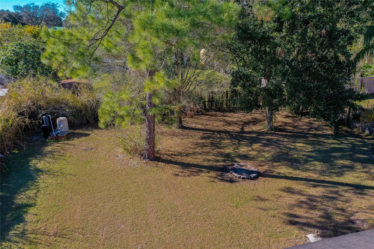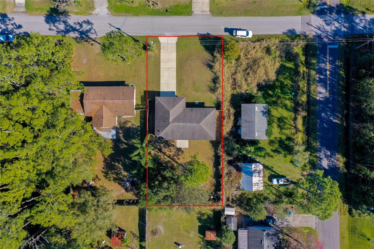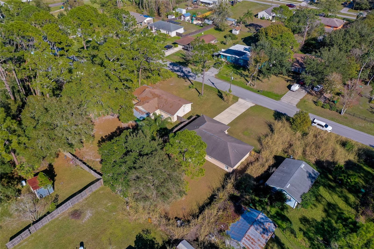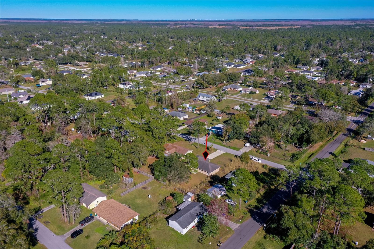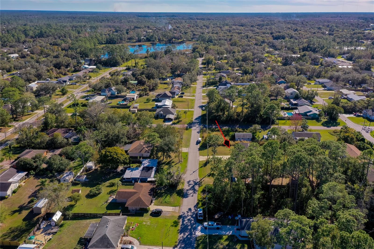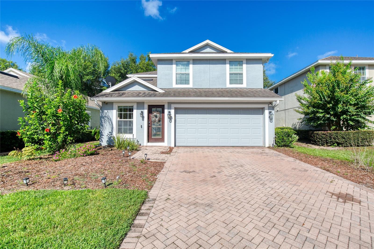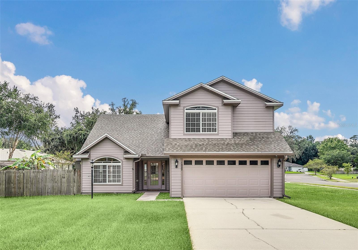1520 3rd Avenue, DELAND, FL 32724
Property Photos
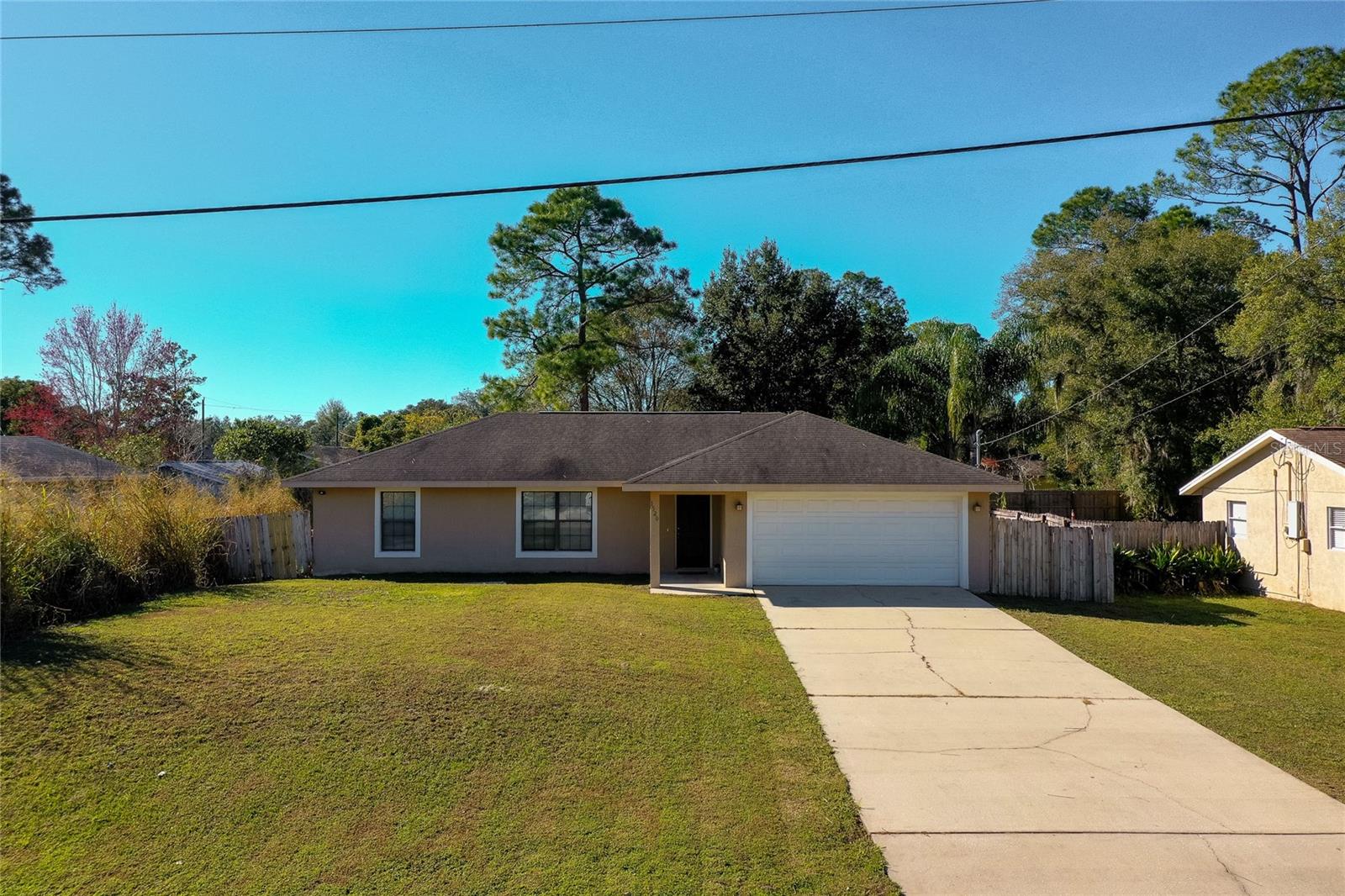
Would you like to sell your home before you purchase this one?
Priced at Only: $290,000
For more Information Call:
Address: 1520 3rd Avenue, DELAND, FL 32724
Property Location and Similar Properties
- MLS#: V4940207 ( Residential )
- Street Address: 1520 3rd Avenue
- Viewed: 2
- Price: $290,000
- Price sqft: $153
- Waterfront: No
- Year Built: 2006
- Bldg sqft: 1891
- Bedrooms: 3
- Total Baths: 2
- Full Baths: 2
- Garage / Parking Spaces: 2
- Days On Market: 4
- Additional Information
- Geolocation: 29.0549 / -81.256
- County: VOLUSIA
- City: DELAND
- Zipcode: 32724
- Provided by: ADAMS, CAMERON & CO., REALTORS
- Contact: Alice Cooper
- 386-761-6100

- DMCA Notice
-
DescriptionOne or more photo(s) has been virtually staged. Welcome to your dream home in this inviting 3 bedroom, 2 bathroom home with attached 2 car garage, nestled in the serene Daytona Park Estates community in Deland. Water softener 2 years. Septic pump, floats, and alarm 5 years. The delightful split floor plan offers the perfect blend of comfort and functionality. Step inside to discover a bright and airy living room with vaulted ceilings, creating an inviting space for relaxation and entertaining. The spacious eat in kitchen features a full stainless steel appliance package, plenty of cabinet and counter space and room for dining. The primary bedroom offers a tranquil retreat, complete with walk in closet and a private ensuite featuring a shower/tub combo. Two additional bedrooms offer flexibility to accommodate family, guests, or even a home office. Sliding glass doors off the living area lead to the outdoor patio, where you'll find an expansive fully fenced backyard. This outdoor haven provides a safe and secure space for kids and pets to play freely, while also offering a fantastic setup for grilling, lounging, or hosting gatherings. Conveniently located just minutes from Historic Downtown Deland, you'll enjoy access to an array of restaurants, shopping, entertainment, and cultural attractions. This home combines peaceful living with proximity to everything you need. Don't miss your chance to own this gem in Daytona Park Estates. All information in the MLS is intended to be accurate but cannot be guaranteed.
Payment Calculator
- Principal & Interest -
- Property Tax $
- Home Insurance $
- HOA Fees $
- Monthly -
Features
Building and Construction
- Covered Spaces: 0.00
- Exterior Features: Sliding Doors
- Fencing: Fenced
- Flooring: Carpet, Tile
- Living Area: 1305.00
- Roof: Shingle
Garage and Parking
- Garage Spaces: 2.00
Eco-Communities
- Water Source: Well
Utilities
- Carport Spaces: 0.00
- Cooling: Central Air
- Heating: Central, Electric
- Sewer: Septic Tank
- Utilities: Electricity Connected
Finance and Tax Information
- Home Owners Association Fee: 0.00
- Net Operating Income: 0.00
- Tax Year: 2024
Other Features
- Appliances: Dishwasher, Dryer, Range, Refrigerator, Washer, Water Softener
- Country: US
- Interior Features: Ceiling Fans(s), Split Bedroom, Vaulted Ceiling(s), Walk-In Closet(s)
- Legal Description: LOTS 28 29 & 30 BLK 15 DAYTONA PARK ESTATES SEC C MB 23 PG 97A PER OR 4603 PG 0552 PER OR 5314 PG 0609 PER OR 5425 PG 1120 PER OR 6004 PG 4035 PER OR 7234 PG 0706 PER OR 7298 PG 3480 PER OR 8437 PG 1961
- Levels: One
- Area Major: 32724 - Deland
- Occupant Type: Vacant
- Parcel Number: 7001-03-15-0280
- Zoning Code: 01R4
Similar Properties
Nearby Subdivisions
3511 South Peninsula Drive Por
Alexandria Pointe
Assessors Winnemissett
Bent Oaks
Bentley Green
Berkshires In Deanburg 041730
Berrys Ridge
Blue Lake Woods
Camellia Park Blk 107 Deland
Canopy At Blue Lake
Canopy Terrace
Clarks Blk 142 Deland
Clay And Mark
College Arms Estates
Country Club Estates
Cresswind Deland
Cresswind Deland Phase 1
Crestland Estates
Daytona Park Estates
Deland
Deland E 160 Ft Blk 142
Deland Heights Resub
Deland Highlands
Deland Highlands Add 04
Deland Highlands Add 07
Domingo Reyes Grant
Eastbrook Ph 01
Elizabeth Park Blk 123 Pt Blk
Enclave
Estates At Bent Oaks
Farrars Lt 01 Assessors Deland
Fearington Ballard
Gibbs
Golfview Heights
Hords Resub Pine Heights Delan
Huntington Downs
Jacobs Landing
Kepler Acres
Lago Vista
Lake Winnemissett Park
Lakeside Park Winnemissett
Lakewood Park
Lakewood Park Ph 1
Lakewood Park Phase 1
Lakewood Park Phase 3
Live Oak Park
Long Leaf Plantation
Norwood 02 Add Blk 52 Delan
Norwood 2nd Add
Not In Subdivision
Not On List
Not On The List
Oak Knoll
Orange Court
Orange Crest Deland
Orange Grove Blk 151 Deland
Other
Parkmore Manor
Phippens Blks 129130 135136 D
Pinecrest Blks 2223 Deland
Plymouth Heights Deland
Plymouth Place Add 01
Radcliffes Blk 17 Deland
Reserve At Victoria Phase Ii
Reservevictoria Ph 1
Reservevictoria Ph Ii
Reynolds
Rogers Deland
Saddlebrook
Saddlebrook Sub
Saddlebrook Subdivision
Saddlers Run
Sawyers Lndg Ph 2
Shady Meadow Estates
Shermans S 012 Blk 132 Deland
Silver Rdg Deland
Silver Ridge Of Deland
Summer Woods
Taylor Woods
Trails West
Trails West Ph 02
Turleys
Turleys Blk 155
University Site
Valencia Villas
Victora Trls Northwest 7 Ph 2
Victoria Gardens
Victoria Gardens Ph 4
Victoria Hills Ph 3
Victoria Hills Ph 4
Victoria Hills Ph 6
Victoria Hills Ph5
Victoria Oaks Ph A
Victoria Oaks Ph B
Victoria Oaks Ph C
Victoria Oaks Phase A
Victoria Park
Victoria Park Inc 04
Victoria Park Increment 02
Victoria Park Increment 03
Victoria Park Increment 03 Nor
Victoria Park Increment 4 Nort
Victoria Park Increment 5 Nort
Victoria Park Northeast
Victoria Park Northeast Increm
Victoria Park Se Increment 01
Victoria Park Se Increment Rep
Victoria Park Southwest Increm
Victoria Park Sw Increment 01
Victoria Ph 2
Victoria Trails Northwest 7 Ph
Victoria Trls Northwest 7 2bb
Victoria Trls Northwest 7 Ph 2
Virginia Haven Homes
Waterford
Waterford Lakes
Wellington Woods
Westminster Wood
Westside
Whispering Pines
Wild Acres
Winnemissett Mb 15 Pg 120


