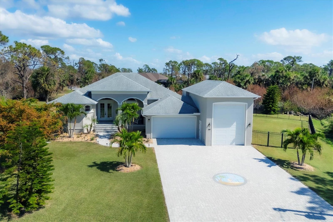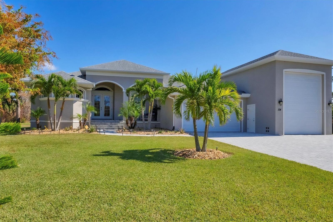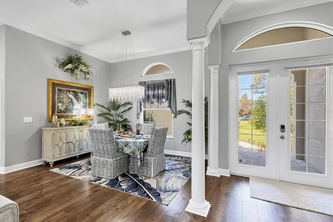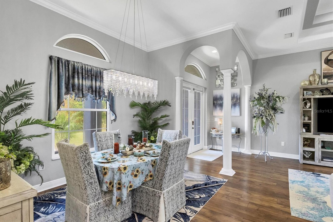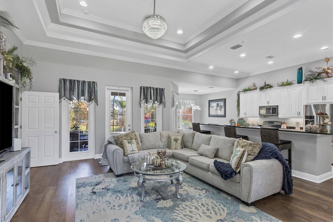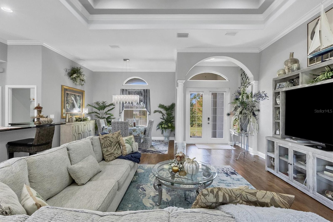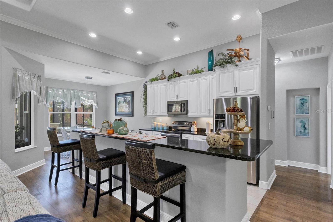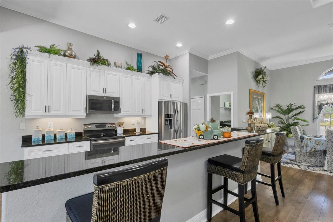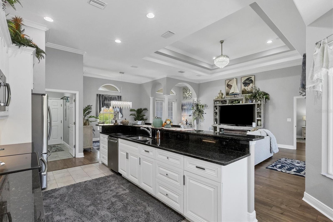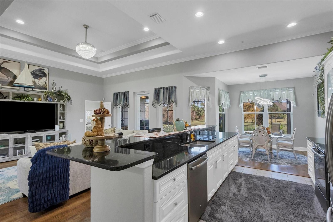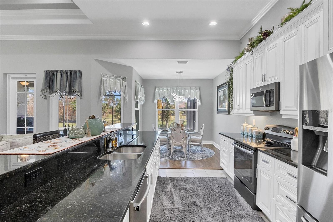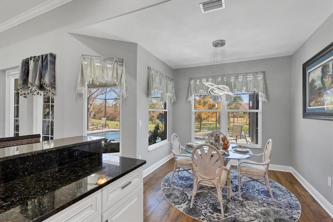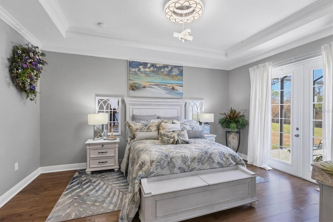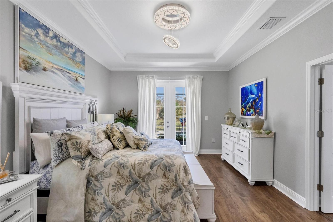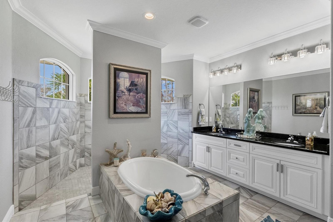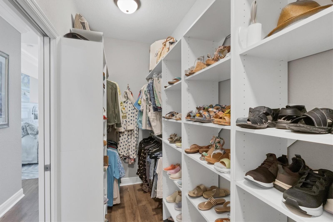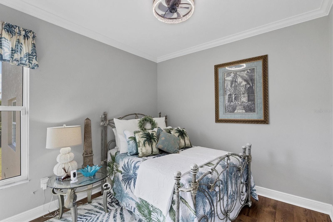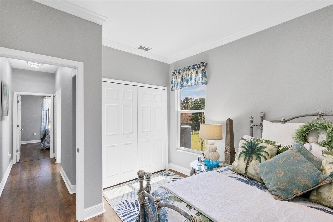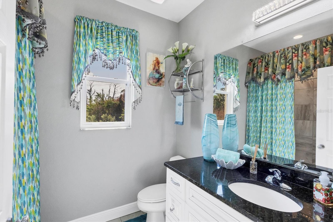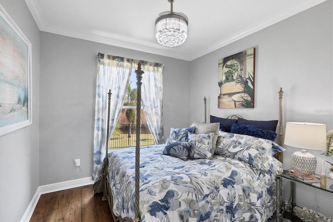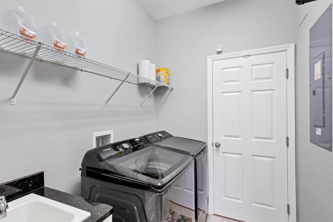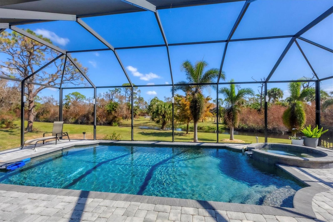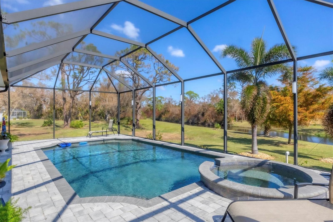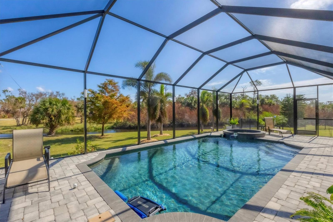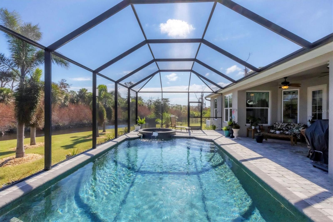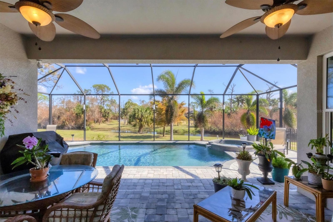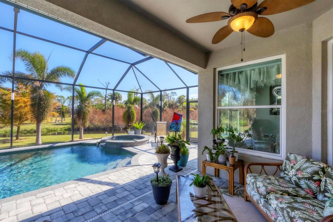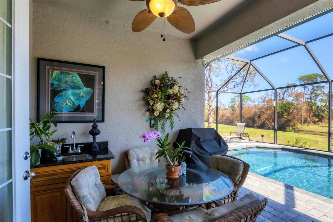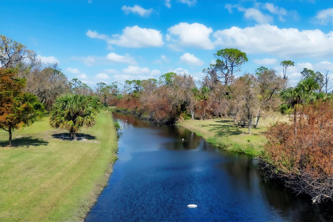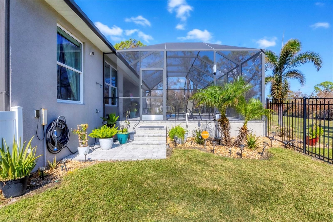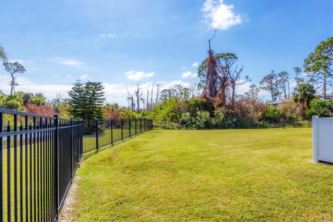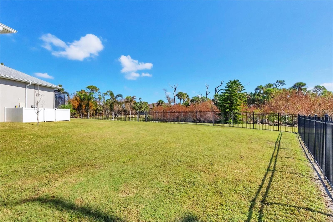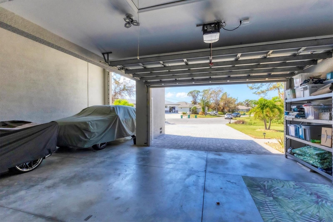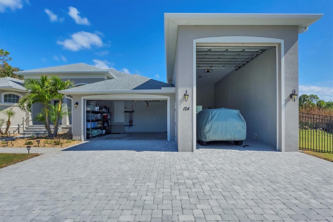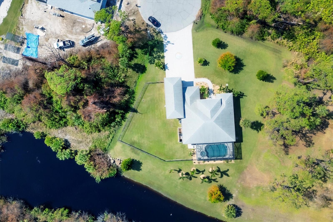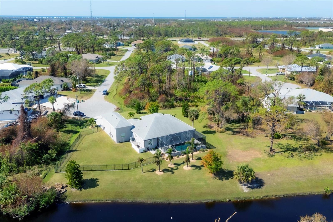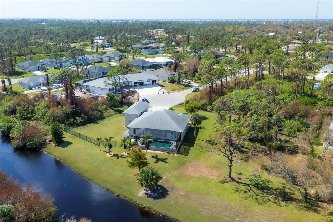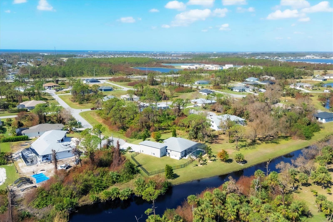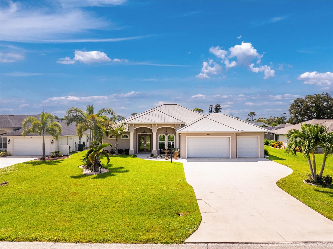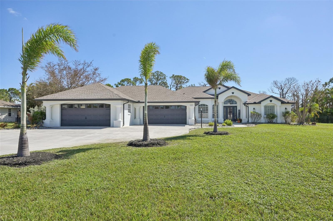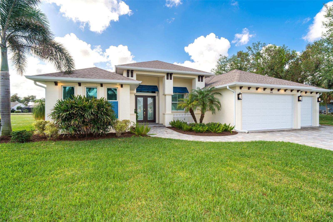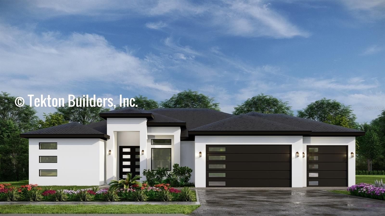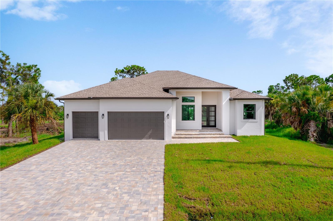124 Cutlass Drive, ROTONDA WEST, FL 33947
Property Photos
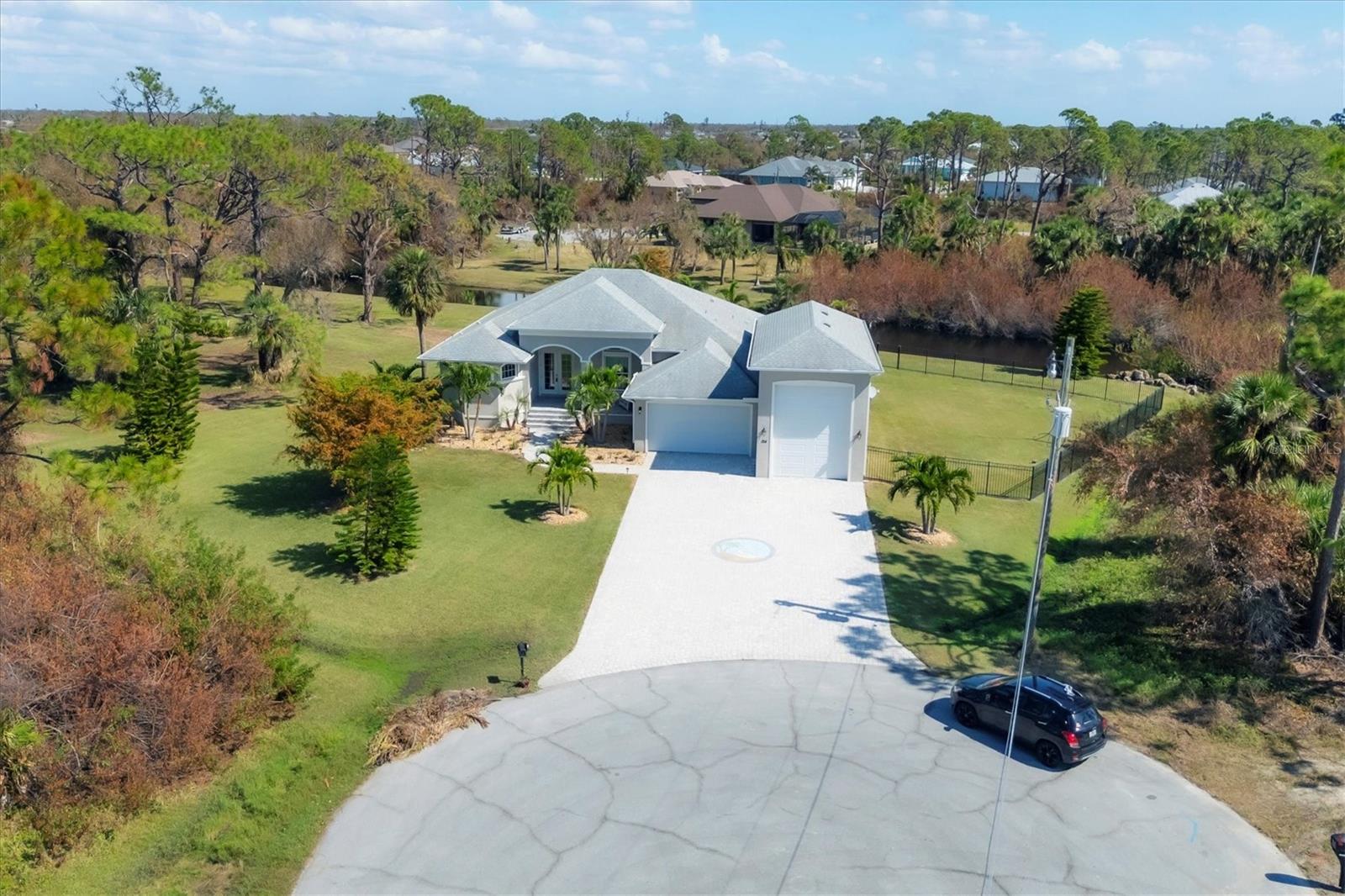
Would you like to sell your home before you purchase this one?
Priced at Only: $799,900
For more Information Call:
Address: 124 Cutlass Drive, ROTONDA WEST, FL 33947
Property Location and Similar Properties
- MLS#: D6138557 ( Residential )
- Street Address: 124 Cutlass Drive
- Viewed: 2
- Price: $799,900
- Price sqft: $238
- Waterfront: Yes
- Wateraccess: Yes
- Waterfront Type: Canal - Freshwater
- Year Built: 2016
- Bldg sqft: 3367
- Bedrooms: 3
- Total Baths: 2
- Full Baths: 2
- Garage / Parking Spaces: 4
- Days On Market: 55
- Additional Information
- Geolocation: 26.9 / -82.3008
- County: CHARLOTTE
- City: ROTONDA WEST
- Zipcode: 33947
- Subdivision: Rotonda Heights
- Provided by: MICHAEL SAUNDERS & COMPANY
- Contact: Debi Benson, PA
- 941-473-7750

- DMCA Notice
-
DescriptionWelcome to your stunning waterfront haven! This custom built, High & Dry, home is a true treasure, perfectly positioned on a double canal front lot with an impressive 156 feet of water frontage. Home features 3 bedrooms, 2 baths with a 2 car garage plus an additional oversized Class A RV garage measuring 13W x 39L x 16H perfect for RVs, classic cars, or large boats & trailers. Tucked away in a tranquil cul de sac, this property offers remarkable privacy while still providing easy access to the joys of waterfront living. As you enter this thoughtfully designed residence, youll be greeted by a spacious layout of elegant living space complimented by all new modern light fixtures and more. The open concept design is enhanced by decorative columns, archways, and beautiful double tray ceilings with crown molding, creating a sophisticated atmosphere. The chef's kitchen is the heart of the home, featuring solid wood cabinetry, stunning stone countertops, stainless steel appliances, and a generous breakfast bar ideal for entertaining family and friends. Escape to the luxurious master bath, complete with a Roman shower, separate soaking tub, and dual vanities, offering a serene retreat. Outside, the beautifully landscaped grounds are adorned with palm trees, Christmas palms, and whispering pines, all complemented by outdoor lighting that sets the perfect mood for evenings by the heated pool and spa. A spacious wrought iron fenced area provides a safe space for your furry companions, while the irrigation system fed from the canal keeps your landscaping vibrant year round. Featuring engineered hardwood and ceramic tile flooring throughout, a security system, and an alluring paver driveway with decorative insets, this home truly has it all. Dont miss the opportunity to experience the perfect blend of luxury and tranquility in this exquisite canal front property!
Payment Calculator
- Principal & Interest -
- Property Tax $
- Home Insurance $
- HOA Fees $
- Monthly -
Features
Building and Construction
- Covered Spaces: 0.00
- Exterior Features: French Doors, Irrigation System, Rain Gutters
- Fencing: Fenced
- Flooring: Ceramic Tile, Hardwood
- Living Area: 1988.00
- Roof: Shingle
Property Information
- Property Condition: Completed
Land Information
- Lot Features: Cul-De-Sac, FloodZone, Oversized Lot, Paved
Garage and Parking
- Garage Spaces: 4.00
- Parking Features: Driveway, Garage Door Opener, Oversized, RV Garage, RV Parking
Eco-Communities
- Pool Features: Heated, In Ground
- Water Source: Public
Utilities
- Carport Spaces: 0.00
- Cooling: Central Air
- Heating: Central
- Pets Allowed: Yes
- Sewer: Public Sewer
- Utilities: BB/HS Internet Available, Electricity Available, Electricity Connected, Mini Sewer, Public, Sewer Connected, Water Available, Water Connected
Finance and Tax Information
- Home Owners Association Fee Includes: None
- Home Owners Association Fee: 230.00
- Net Operating Income: 0.00
- Tax Year: 2023
Other Features
- Appliances: Dishwasher, Disposal, Dryer, Electric Water Heater, Microwave, Range, Refrigerator, Washer
- Association Name: Barbara Thomas @ Legacy Property Mgmt.
- Association Phone: (941) 307-6053
- Country: US
- Furnished: Unfurnished
- Interior Features: Ceiling Fans(s), Eat-in Kitchen, Living Room/Dining Room Combo, Open Floorplan, Split Bedroom, Stone Counters, Window Treatments
- Legal Description: RHT 000 0000 1702 ROTONDA HTS LT 1702 689/1994 1793/67 2306/463 2306/464 2306/465 CD2356/746 2356/748 3999/881 4644/929 4942/614 RHT 000 0000 1703 ROTONDA HTS LT 1703 769/1042 1527/1934 2063/249 3998/809 4644/929 4942/614
- Levels: One
- Area Major: 33947 - Rotonda West
- Occupant Type: Vacant
- Parcel Number: 412022127003
- View: Water
- Zoning Code: RSF5
Similar Properties
Nearby Subdivisions
Not Applicable
Oakland Hills
Oakland Hills Rotonda West
Oakland Hills Sec
Pebble Beach
Pine Valley
Pine Vly Lakes
Pinehurst
Port Charlotte Sec 03e
Rotonda Heights
Rotonda Heigths
Rotonda Lakes
Rotonda Lakes Segment 01
Rotonda Pine Hurst
Rotonda Pine Valley
Rotonda Pinehurst
Rotonda Shores
Rotonda West
Rotonda West White Marsh
Rotonda West Association
Rotonda West Broadmoor
Rotonda West Long Meadow
Rotonda West Oakland Hills
Rotonda West Pebble Beach
Rotonda West Pebble Beach Lt 5
Rotonda West Pine Valley
Rotonda West Pine Vly
Rotonda West Pinehurst
Rotonda West White Marsh
Rotonda West Whitemarsh
Rotonda Westpine Vly
Rotonda White Marsh


