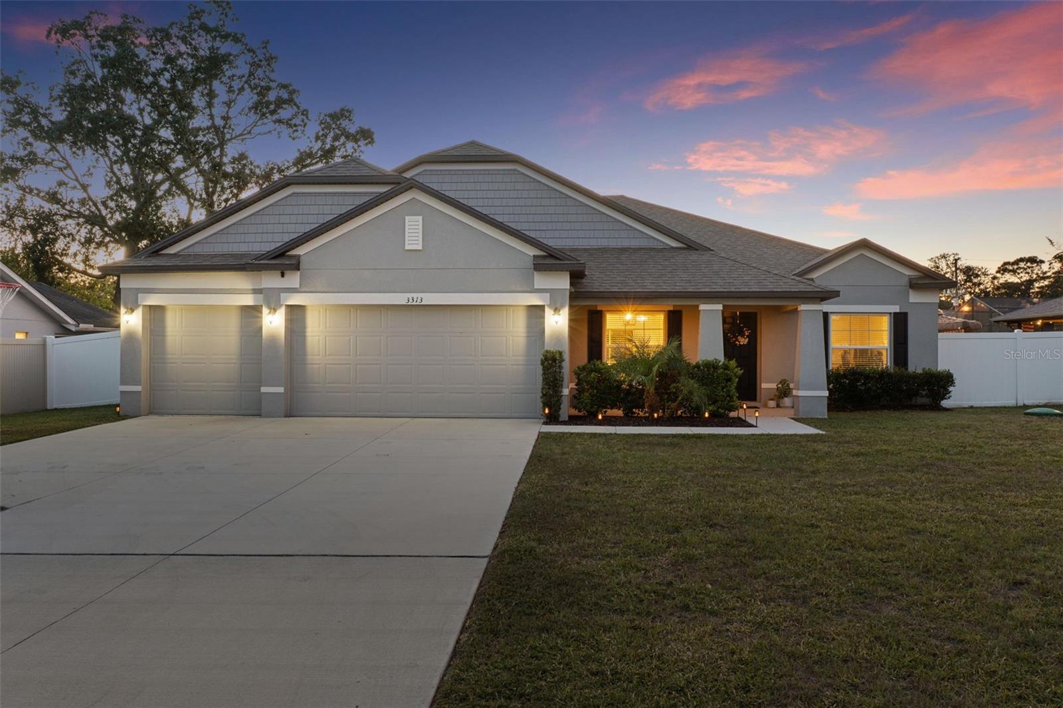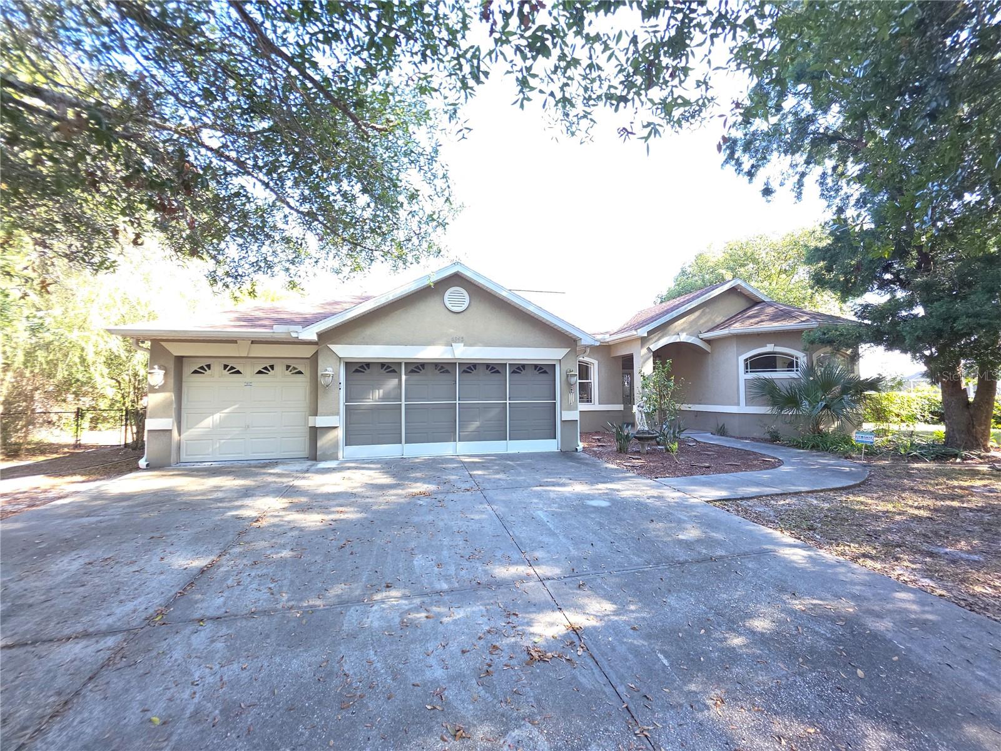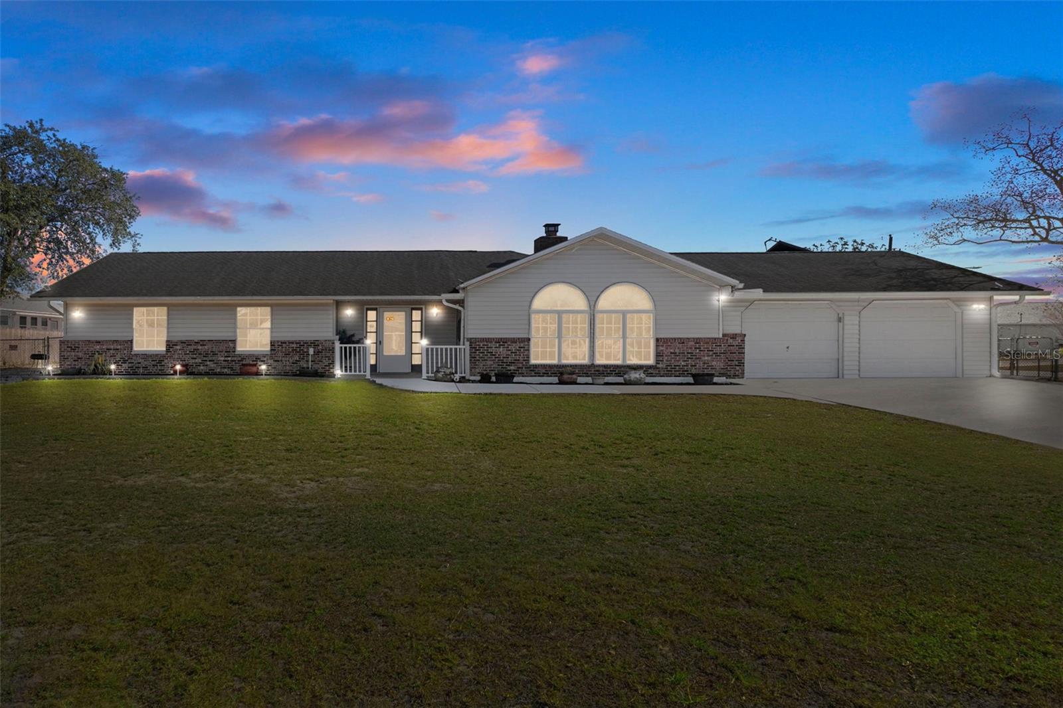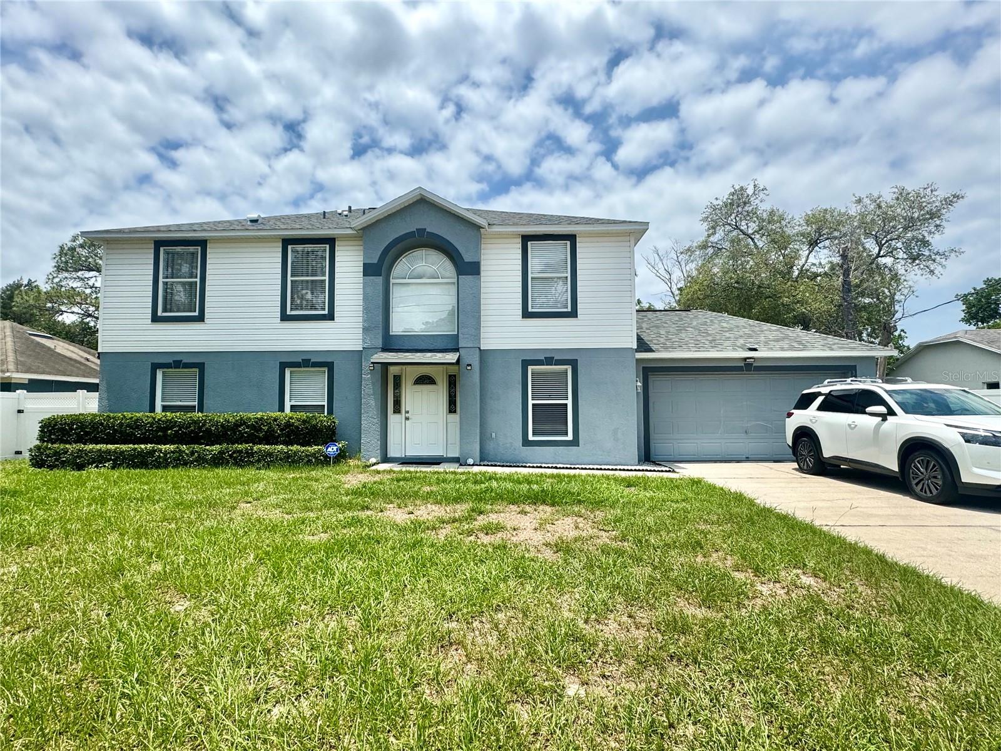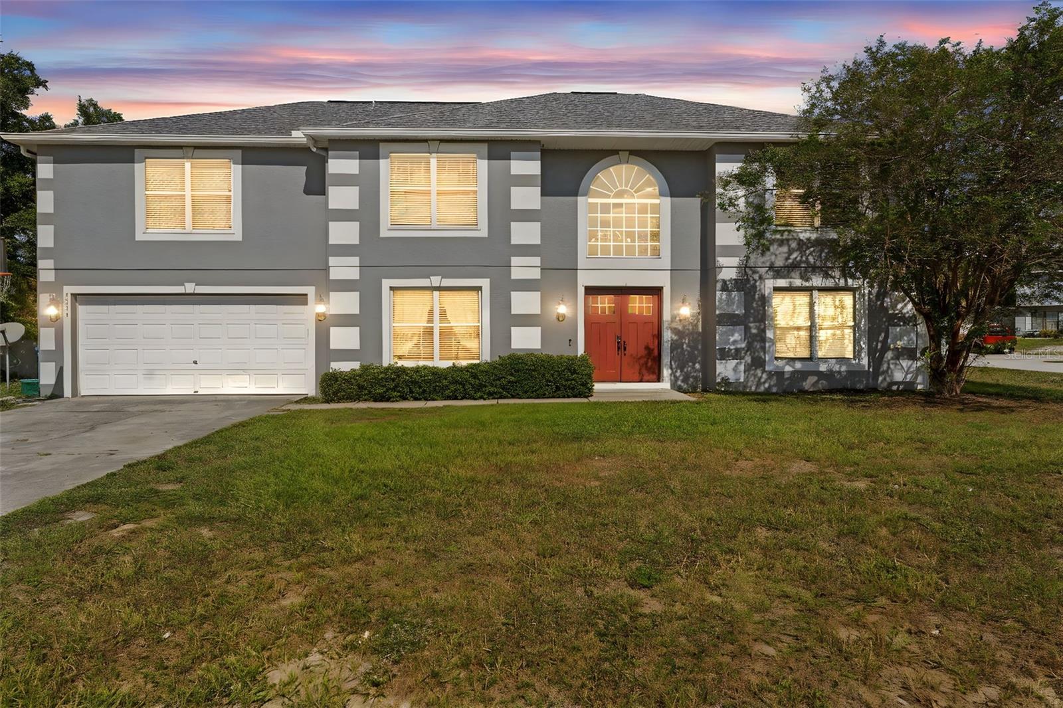8157 Hidden Hills Drive, Spring Hill, FL 34606
Property Photos

Would you like to sell your home before you purchase this one?
Priced at Only: $399,900
For more Information Call:
Address: 8157 Hidden Hills Drive, Spring Hill, FL 34606
Property Location and Similar Properties
- MLS#: 2251801 ( Single Family )
- Street Address: 8157 Hidden Hills Drive
- Viewed: 288
- Price: $399,900
- Price sqft: $161
- Waterfront: No
- Year Built: 1995
- Bldg sqft: 2481
- Bedrooms: 3
- Total Baths: 2
- Full Baths: 2
- Garage / Parking Spaces: 2
- Additional Information
- Geolocation: 28 / -83
- County: HERNANDO
- City: Spring Hill
- Zipcode: 34606
- Subdivision: Timber Pines Tr 47 Un 1
- Elementary School: Deltona
- Middle School: Fox Chapel
- High School: Weeki Wachee
- Provided by: Keller Williams-Elite Partners

- DMCA Notice
-
DescriptionTimber pines 3 bedroom golf course home 2 full bathrooms plus an oversize 2 car garage with a separate golf cart entrance enter the home through a dual door entry with a tiled foyer great room with vaulted ceilings and a dual gas fireplace with brick front the tiled eat in kitchen has a breakfast bar, dual sinks, solar tube, 2 pantries and a dining nook and the 2nd. Side of the fireplace, plus there is a separate dining room the main bedroom which is oversized has dual sinks, vaulted ceiling, jetted tub and a separate shower, linen closet plus 2 walk in closets 1 which is a wrap around bedrooms 2 and 3 have walk in closets also 1 with french doors there is an enclosed lanai with heat and air which overlooks the scenic golf course extras include screened garage, roof 2018, heat and air 2023, brick paver driveway and walk way, gutters, interior paneled doors and transom windows, plant shelves, ceiling fans, curb a lawn, skylight by the guest bathroom, inside laundry room with a wash tub and cabinets, 2 pocket sliders to the lanai, attic steps for storage, irrigation system open floor plan call today for a showing. Timber pines, a 55+ gated community, with 4 golf courses, country club, remodeled restaurant and bar with multiple tv screens, 2 pools, fitness center, tennis and pickle ball courts, bocce ball, billiards room and more than 100 different clubs. Spectrum cable, 2 boxes and high speed internet are also included in the hoa. Repaired sinkhole. Full docs available.
Payment Calculator
- Principal & Interest -
- Property Tax $
- Home Insurance $
- HOA Fees $
- Monthly -
For a Fast & FREE Mortgage Pre-Approval Apply Now
Apply Now
 Apply Now
Apply NowFeatures
Finance and Tax Information
- Possible terms: Cash, Conventional, FHA, VA Loan
Other Features
- Views: 288
Similar Properties
Nearby Subdivisions
Berkeley Manor
Berkeley Manor Ph I
Berkeley Manor Phase I
Berkeley Manor Unit 4 Ph 2
Forest Oaks
Forest Oaks Unit 1
N/a
Not On List
Spring Hill
Spring Hill Unit 1
Spring Hill Unit 1 Repl 2
Spring Hill Unit 2
Spring Hill Unit 21
Spring Hill Unit 22
Spring Hill Unit 25
Spring Hill Unit 26
Spring Hill Unit 3
Spring Hill Unit 4
Spring Hill Unit 4 Repl 1
Spring Hill Unit 5
Spring Hill Unit 6
Spring Hill Unit 8
Timber Pines
Timber Pines Pn Gr Vl Tr 6 1a
Timber Pines Pn Gr Vl Tr 6 2b
Timber Pines Tr 11 Un 1
Timber Pines Tr 11 Un 2
Timber Pines Tr 12 Un 2
Timber Pines Tr 13 Un 1a
Timber Pines Tr 16 Un 1
Timber Pines Tr 16 Un 2
Timber Pines Tr 17
Timber Pines Tr 2 Un 1
Timber Pines Tr 2 Un 3 Ph 2
Timber Pines Tr 2 Un 3 Ph1
Timber Pines Tr 21 Un 1
Timber Pines Tr 22 Un 1
Timber Pines Tr 22 Un 2
Timber Pines Tr 23 Un 1
Timber Pines Tr 23 Un 2
Timber Pines Tr 24
Timber Pines Tr 25
Timber Pines Tr 27
Timber Pines Tr 29
Timber Pines Tr 33 Ph 2
Timber Pines Tr 34
Timber Pines Tr 35
Timber Pines Tr 38 Un 1
Timber Pines Tr 39
Timber Pines Tr 40
Timber Pines Tr 43
Timber Pines Tr 47 Un 1
Timber Pines Tr 48
Timber Pines Tr 5 Un 1
Timber Pines Tr 5 Un 2
Timber Pines Tr 54
Timber Pines Tr 55
Timber Pines Tr 61 Un 3 Ph1 Rp
Timber Pines Tr 62
Timber Pines Tr 8 Un 2a - 3
Timber Pines Tr 8 Un 2a3
Timber Pines Tract 35 Lot 3
Tmbr Pines Pn Gr Vl
Weeki Wachee Acres
Weeki Wachee Acres Add Un 1
Weeki Wachee Acres Unit 3
Weeki Wachee Acres Unit 4
Weeki Wachee Heights
Weeki Wachee Woodlands
Weeki Wachee Woodlands Un 1






