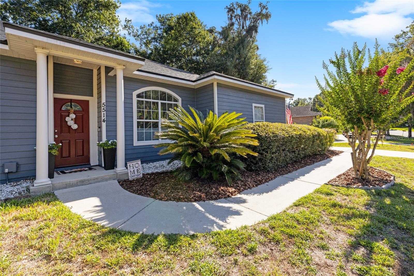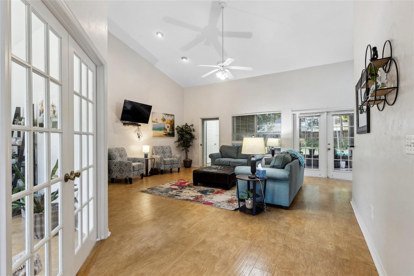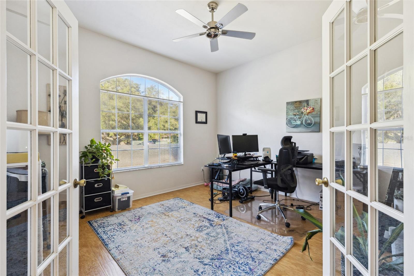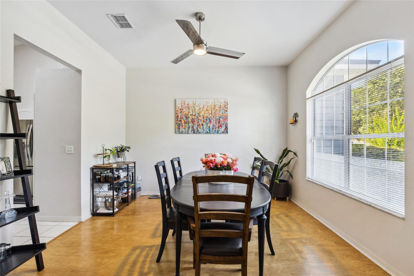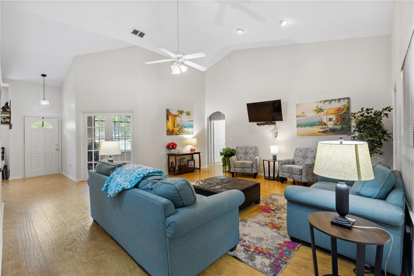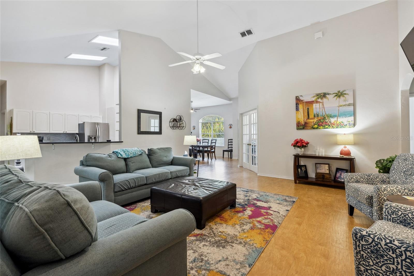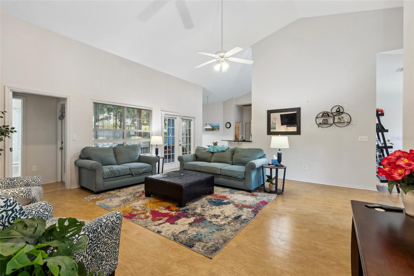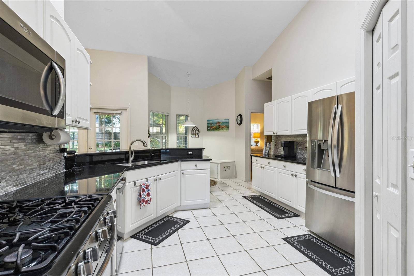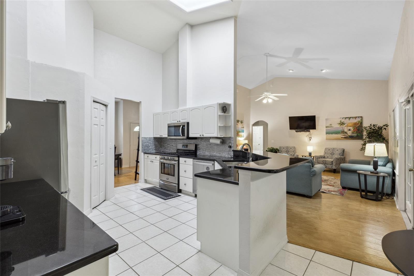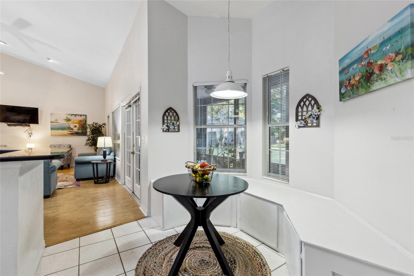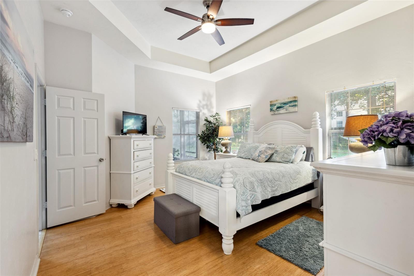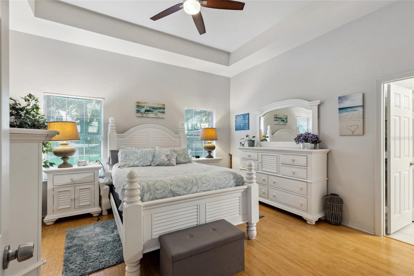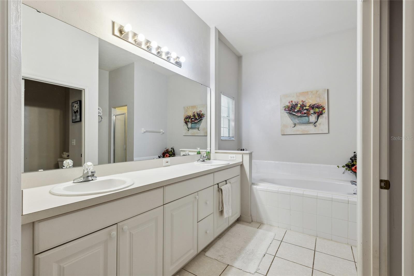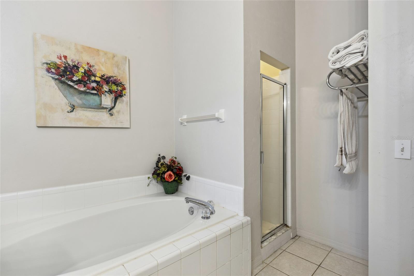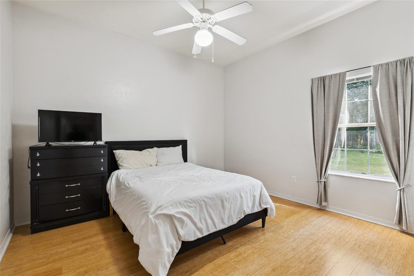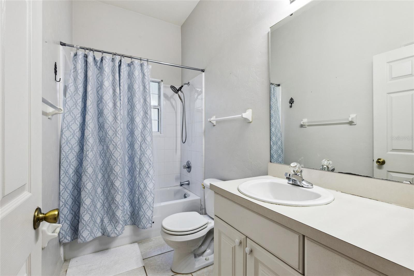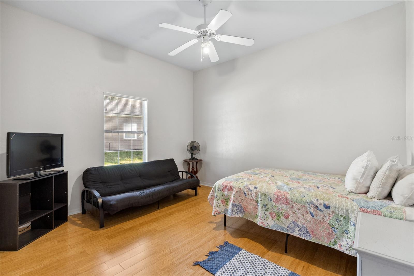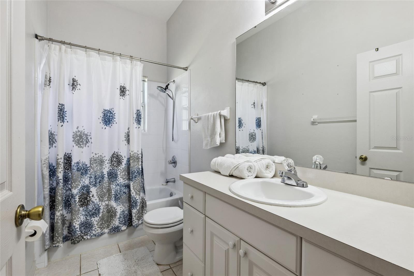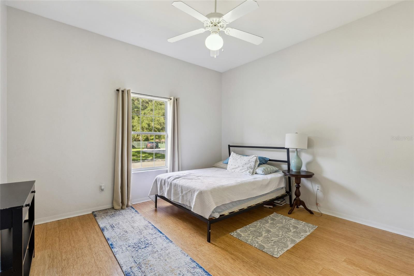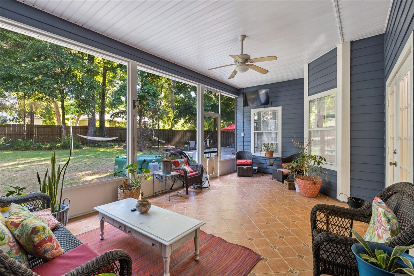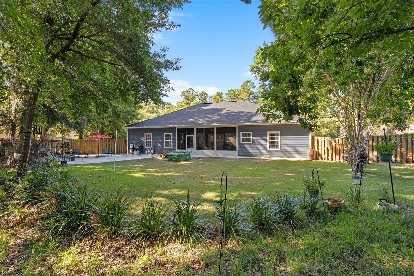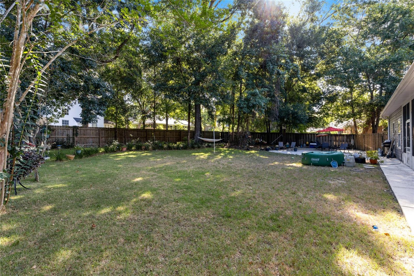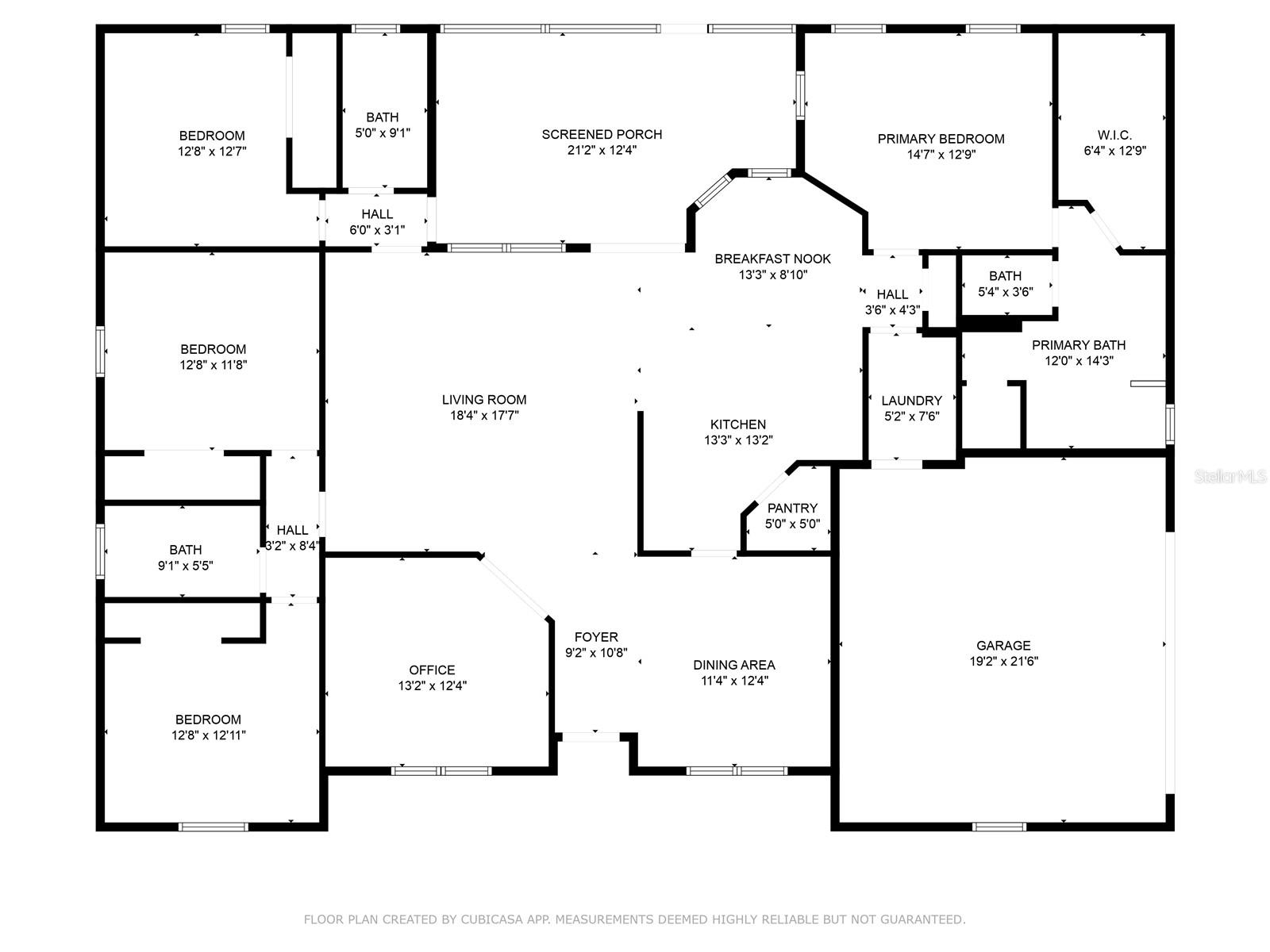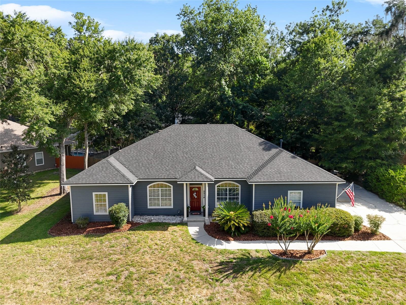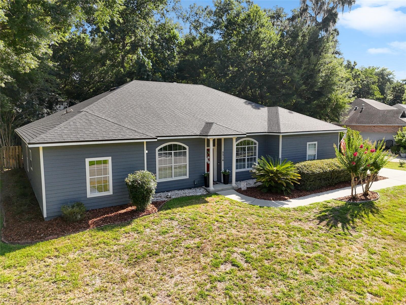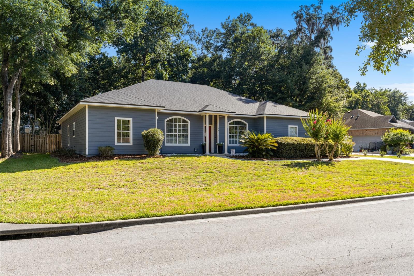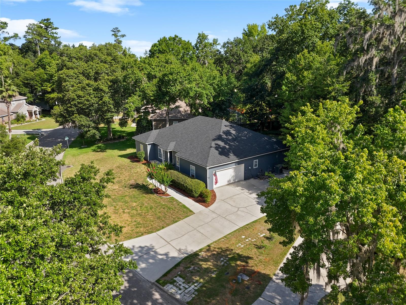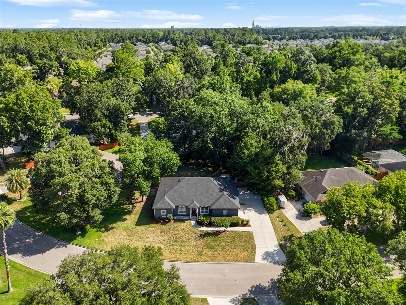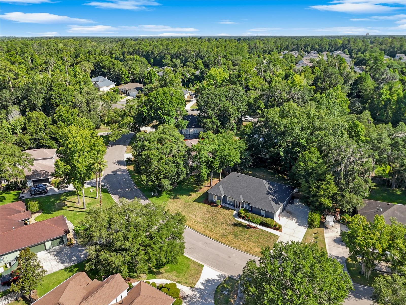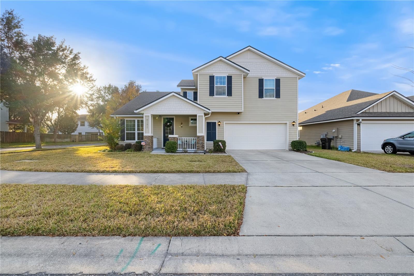5514 78th Lane, GAINESVILLE, FL 32653
Property Photos
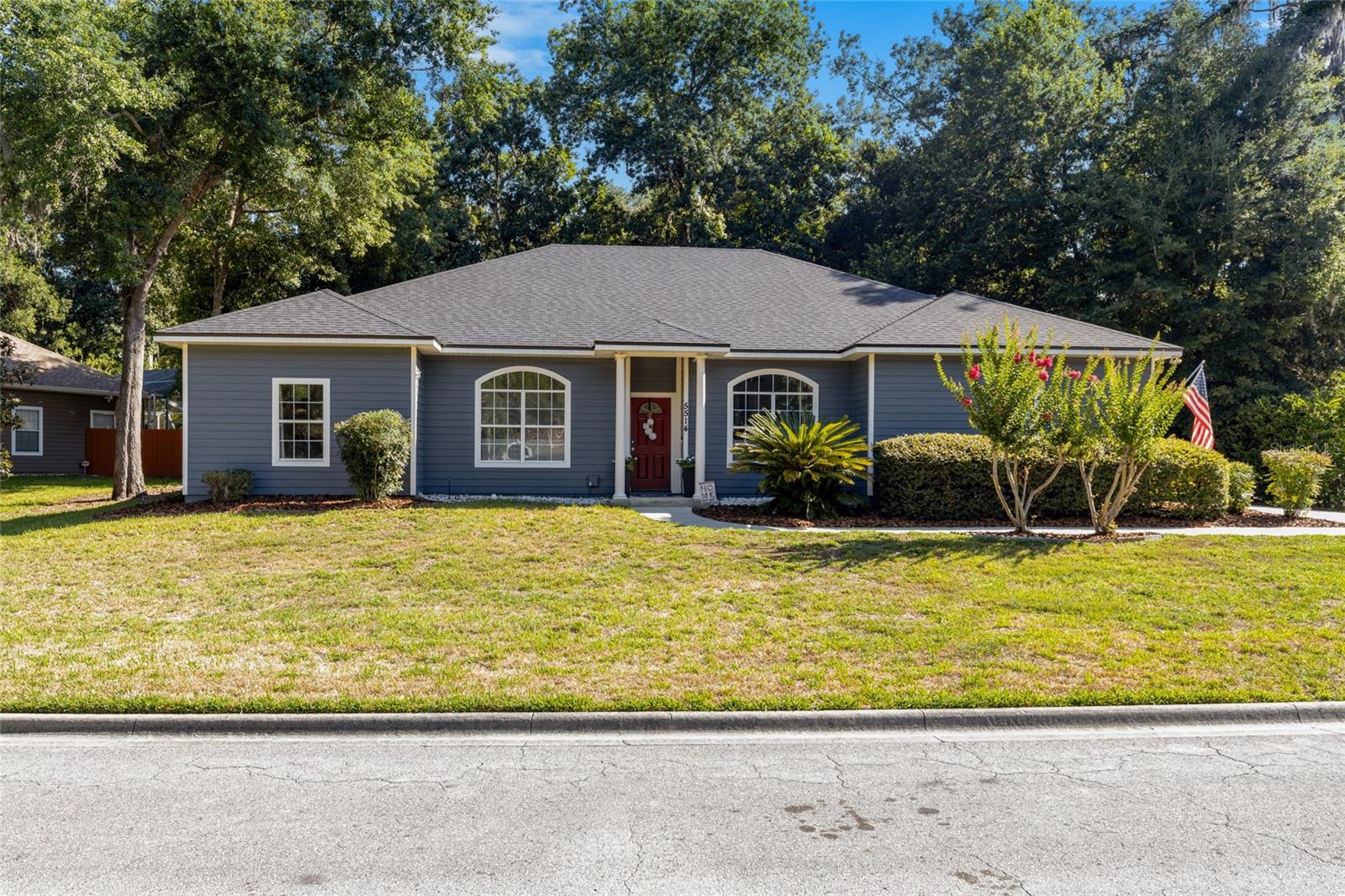
Would you like to sell your home before you purchase this one?
Priced at Only: $490,000
For more Information Call:
Address: 5514 78th Lane, GAINESVILLE, FL 32653
Property Location and Similar Properties
- MLS#: GC523170 ( Residential )
- Street Address: 5514 78th Lane
- Viewed: 3
- Price: $490,000
- Price sqft: $162
- Waterfront: No
- Year Built: 2001
- Bldg sqft: 3034
- Bedrooms: 4
- Total Baths: 3
- Full Baths: 3
- Garage / Parking Spaces: 2
- Days On Market: 182
- Additional Information
- Geolocation: 29.7269 / -82.4016
- County: ALACHUA
- City: GAINESVILLE
- Zipcode: 32653
- Subdivision: Blues Creek
- Elementary School: William S. Talbot Elem School
- Middle School: Fort Clarke Middle School AL
- High School: Gainesville High School AL
- Provided by: KELLER WILLIAMS GAINESVILLE REALTY PARTNERS
- Contact: Jonathan Mills
- 352-240-0600

- DMCA Notice
-
DescriptionWelcome Home to the highly desirable NW Gainesville neighborhood of Blues Creek! This beautiful 3 bedroom plus office home is situated on a large lot in the back of the neighborhood making it particularly quiet and serene. When you arrive you'll appreciate the newer roof (2022), the well maintained exterior, and the oversized driveway with plenty of parking for family and friends. Step inside to 9' ceilings and an abundance of natural light streaming through the heart of the home with a very generous open concept floor plan. Immediately to the left of foyer is a bonus room with glass French doors perfect for a home office or a secondary living space. The foyer opens to a large living room with a panoramic view of the large screened patio and backyard. To the right of the foyer is a spacious formal dining area that leads to the kitchen. The kitchen is light and bright with ample counter space and storage with a corner pantry. A cute breakfast nook completes the living area and leads to the primary suite hallway. You'll love the primary suite with a tray ceiling and a massive en suite bathroom boasting a dream walk in closet, a deep soaking jet tub, a free standing shower, a private toilet room, and a double sink vanity. The 3 way split floor plan creates privacy for everyone with the three guest bedrooms on the opposite side of the home: 2 guest bedrooms and a full guest bathroom are located on the front side of the home just off the living room and a private guest suite with an entry and exit to the backyard is located on the back side of the home. That's not all, you'll fall in love with the extra large, covered, screened in patio on the back of the home perfect for enjoying your morning coffee and relaxing with friends in the evenings. The backyard features a perfect balance of lush grass, mature landscaping, and an extended concrete patio for extra outdoor living space. There is so much to love about this home and neighborhood: walking trails, community pool & tennis courts, regular wildlife sightings, and an inviting family friend community. Call today to schedule your showing! *Buyer to verify all property details.*
Payment Calculator
- Principal & Interest -
- Property Tax $
- Home Insurance $
- HOA Fees $
- Monthly -
Features
Building and Construction
- Covered Spaces: 0.00
- Exterior Features: Awning(s), Lighting
- Fencing: Fenced, Wood
- Flooring: Luxury Vinyl, Tile
- Living Area: 2291.00
- Roof: Shingle
Land Information
- Lot Features: Landscaped, Oversized Lot, Paved
School Information
- High School: Gainesville High School-AL
- Middle School: Fort Clarke Middle School-AL
- School Elementary: William S. Talbot Elem School-AL
Garage and Parking
- Garage Spaces: 2.00
- Parking Features: Driveway, Garage Door Opener, Garage Faces Side, Oversized
Eco-Communities
- Water Source: Public
Utilities
- Carport Spaces: 0.00
- Cooling: Central Air
- Heating: Gas
- Pets Allowed: Yes
- Sewer: Public Sewer
- Utilities: BB/HS Internet Available, Electricity Connected, Sewer Connected, Water Connected
Finance and Tax Information
- Home Owners Association Fee: 90.00
- Net Operating Income: 0.00
- Tax Year: 2023
Other Features
- Appliances: Dishwasher, Microwave, Range, Refrigerator
- Association Name: Vesta Property Services
- Country: US
- Interior Features: Cathedral Ceiling(s), Ceiling Fans(s), Eat-in Kitchen, High Ceilings, Open Floorplan, Split Bedroom, Thermostat, Walk-In Closet(s), Window Treatments
- Legal Description: BLUES CREEK UNIT 4-B PB S-86 LOT 41 OR 3825/1122
- Levels: One
- Area Major: 32653 - Gainesville
- Occupant Type: Owner
- Parcel Number: 06006-040-041
- Zoning Code: PD
Similar Properties
Nearby Subdivisions
Apple Tree Ph I
Bahia Country
Blues Creek
Hammock The
Hidden Lake
Marmaduke Pond
Mile Run
Mile Run East Ph V
Mile Run East Ph Vi
Mile Run Ph Ii
Millhopper Forest
Millhopper Road Estates
Northwood Oaks
Northwood Pines
Provence
Provence Sub
Spanish Grant
Spring Forest
Sterling Place
Sutters Landing
Sweetwater Pines
The Hammock
Turkey Creek Forest
Weschester Cluster Ph 1
Weschester Cluster Phase 1
Westchester Cluster Sd Ph Iv


