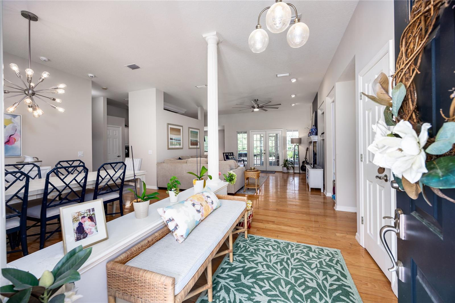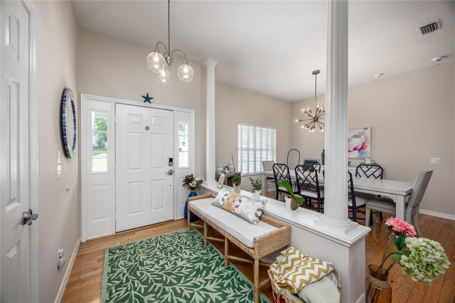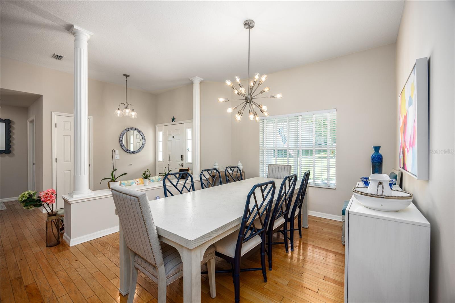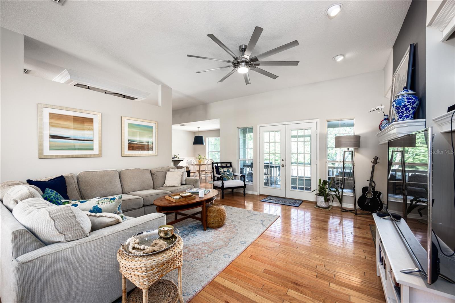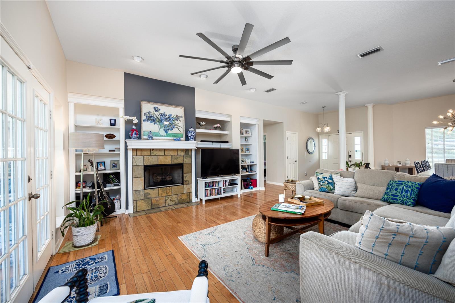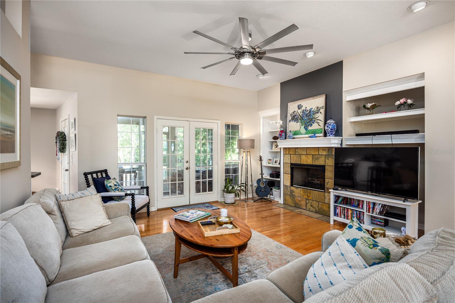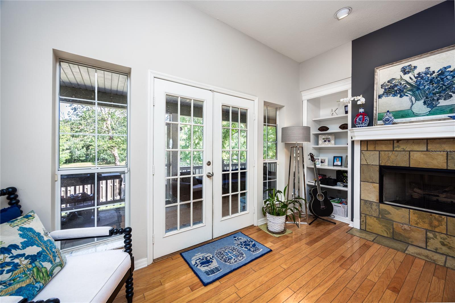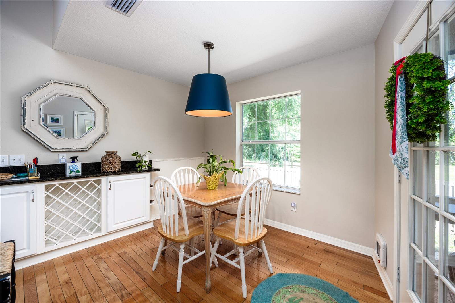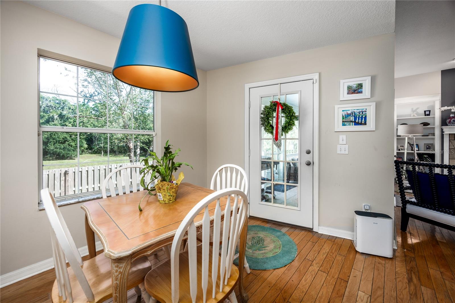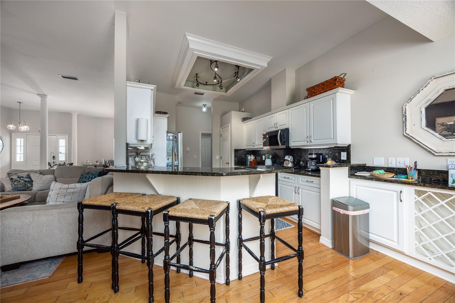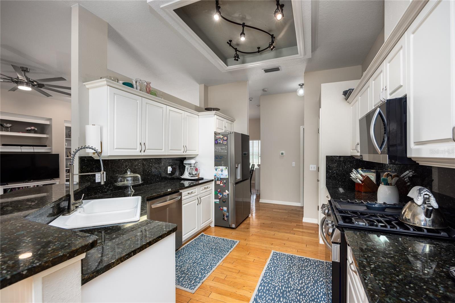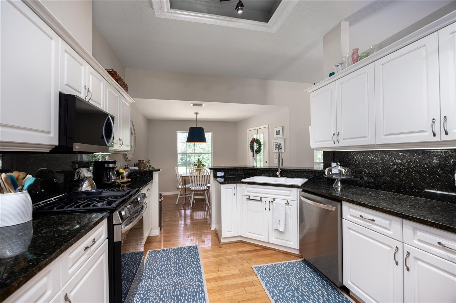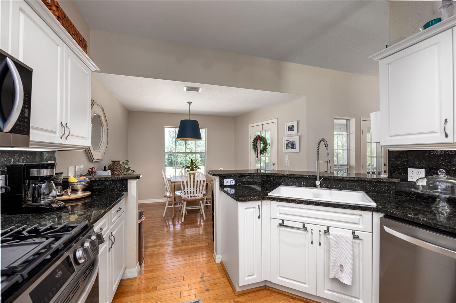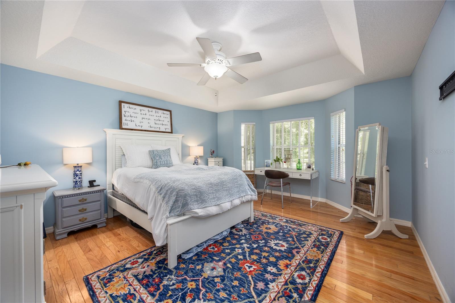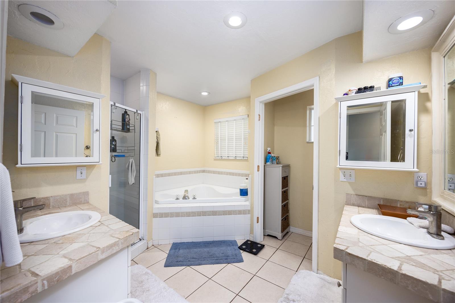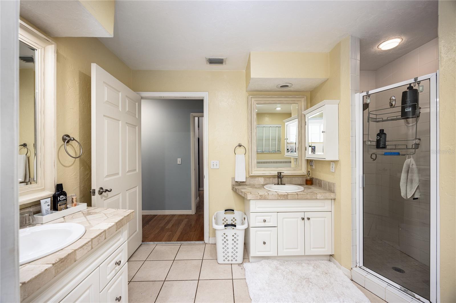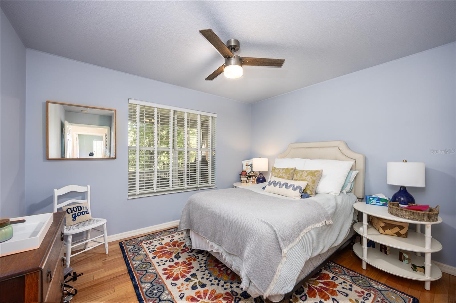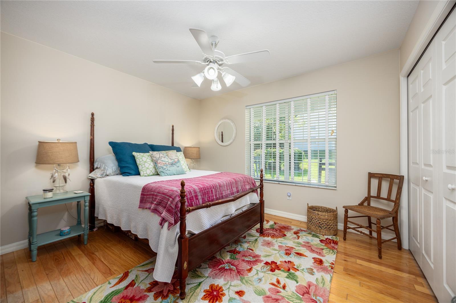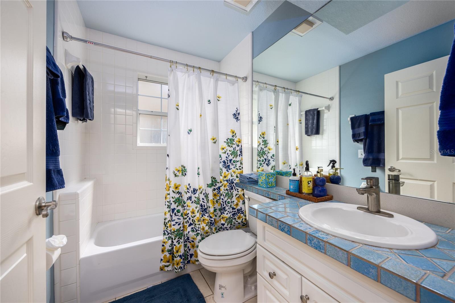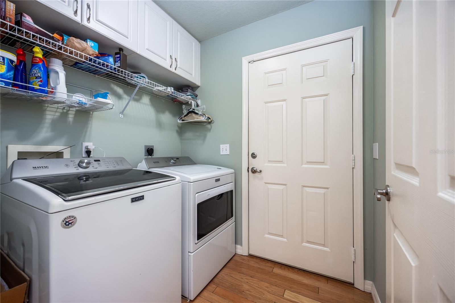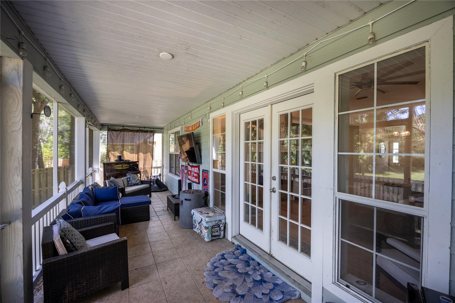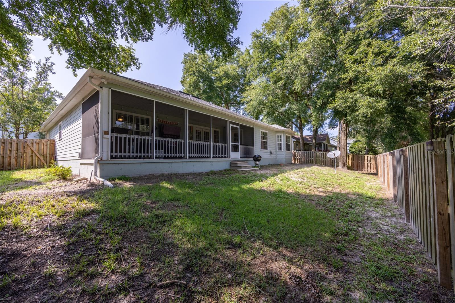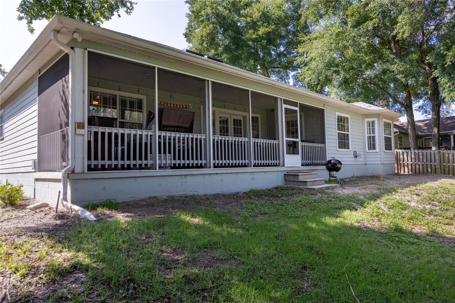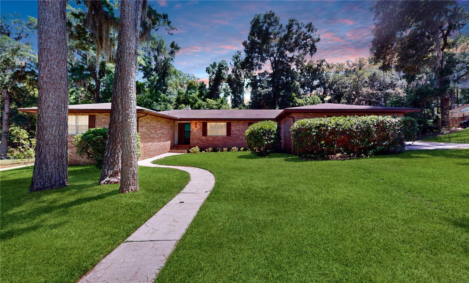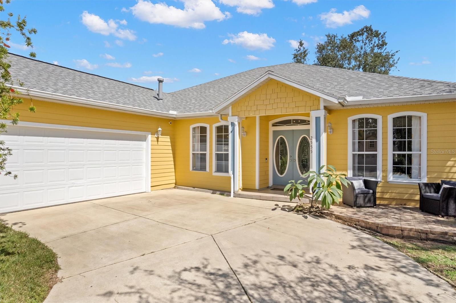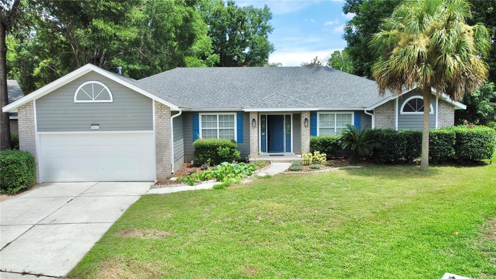2327 91st Drive, GAINESVILLE, FL 32606
Property Photos
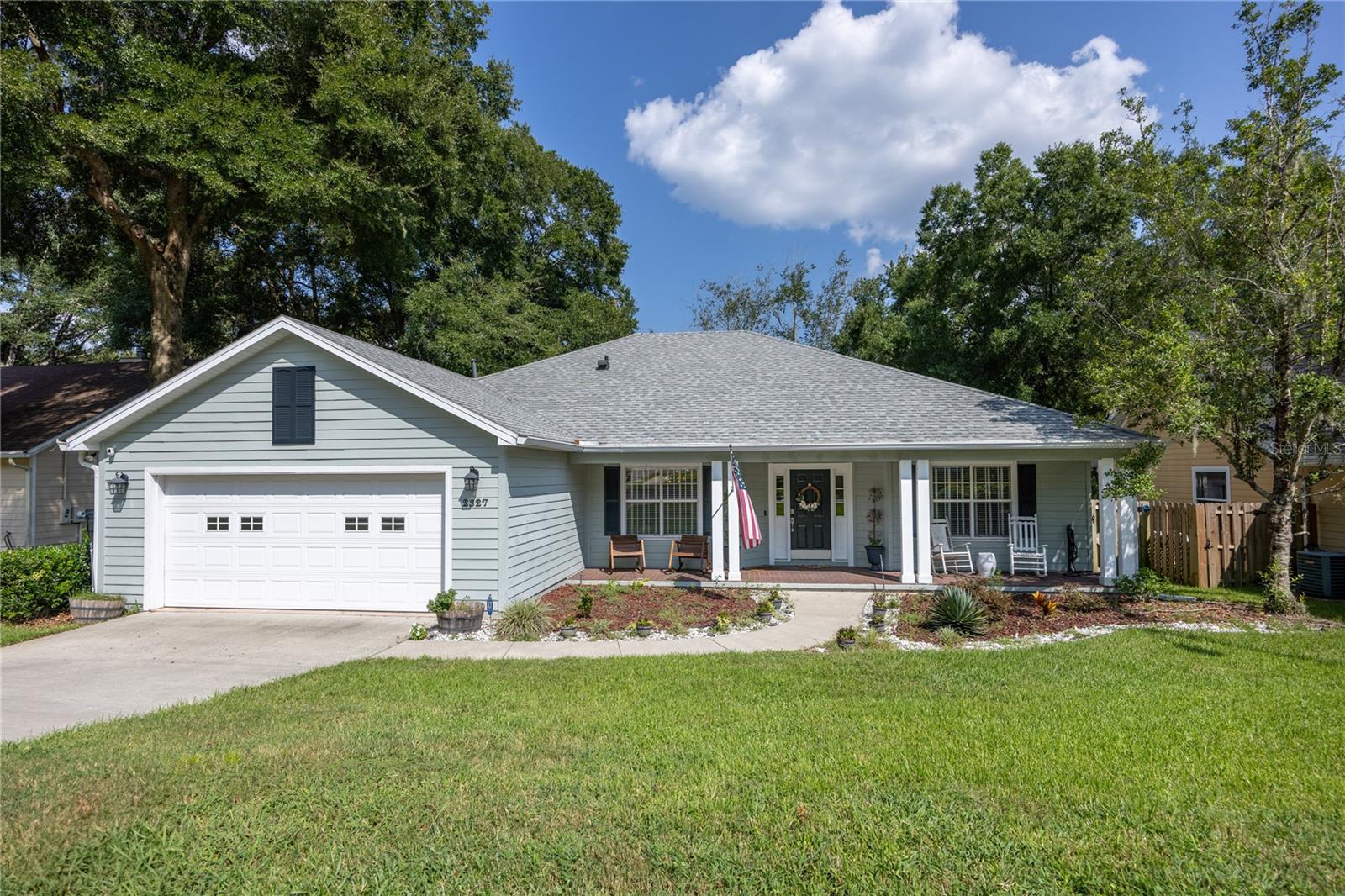
Would you like to sell your home before you purchase this one?
Priced at Only: $399,800
For more Information Call:
Address: 2327 91st Drive, GAINESVILLE, FL 32606
Property Location and Similar Properties
- MLS#: GC524703 ( Residential )
- Street Address: 2327 91st Drive
- Viewed: 1
- Price: $399,800
- Price sqft: $144
- Waterfront: No
- Year Built: 2000
- Bldg sqft: 2778
- Bedrooms: 3
- Total Baths: 2
- Full Baths: 2
- Garage / Parking Spaces: 2
- Days On Market: 118
- Additional Information
- Geolocation: 29.6752 / -82.4401
- County: ALACHUA
- City: GAINESVILLE
- Zipcode: 32606
- Subdivision: Brookfield Custer Ph 2
- Elementary School: Hidden Oak Elementary School A
- Middle School: Fort Clarke Middle School AL
- High School: F. W. Buchholz High School AL
- Provided by: WATSON REALTY CORP- TIOGA
- Contact: Ric Fair
- 352-224-2600

- DMCA Notice
-
DescriptionWelcome to this beautifully maintained 3 bedroom, 2 bathroom home, spanning 1,890 square feet of thoughtfully designed living space. As you approach the home, youre greeted by an inviting front porch, perfect for morning coffee or evening relaxation. Step inside to discover an open concept floor plan that effortlessly blends comfort and style. The bright and spacious living room features a gas fireplace and large windows that bathe the space in natural light, highlighting the elegant hardwood floors that run throughout. The heart of the home is the well appointed kitchen, where modern functionality meets timeless design. Equipped with new high quality appliances, abundant storage, granite countertops and ample counter space, this kitchen is ideal for both everyday cooking and entertaining. Adjacent to the kitchen is a cozy breakfast area, perfectly sized for everyday meals, along with a large dining area designed for entertaining family and friends. The primary suite is a private retreat, featuring a spacious bedroom with hardwood flooring, a walk in closet, and an ensuite bathroom designed for relaxation. The primary bath includes dual vanities, a luxurious soaking tub, and a separate walk in shower. The two additional bedrooms are generously sized, each with large closets and easy access to the second full bathroom, which is equally well appointed. Outside, the backyard offers a serene escape, with a screened in porch thats perfect for outdoor dining or lounging. The yard is fully fenced, providing both privacy and security, with plenty of space for gardening and relaxation. This updated home has a new HVAC (2020), roof (2022) and water heater (2023). This home is conveniently located near the community pool, local schools, parks, and shopping centers, making it an ideal choice for those seeking a balance of tranquility and convenience. Dont miss the opportunity to make this charming Gainesville home your own. Contact us today to schedule a private showing!
Payment Calculator
- Principal & Interest -
- Property Tax $
- Home Insurance $
- HOA Fees $
- Monthly -
Features
Building and Construction
- Covered Spaces: 0.00
- Exterior Features: French Doors, Irrigation System
- Fencing: Wood
- Flooring: Ceramic Tile, Hardwood
- Living Area: 1890.00
- Roof: Shingle
Property Information
- Property Condition: Completed
Land Information
- Lot Features: Cleared, In County, Landscaped, Paved
School Information
- High School: F. W. Buchholz High School-AL
- Middle School: Fort Clarke Middle School-AL
- School Elementary: Hidden Oak Elementary School-AL
Garage and Parking
- Garage Spaces: 2.00
- Parking Features: Driveway, Garage Door Opener
Eco-Communities
- Water Source: Public
Utilities
- Carport Spaces: 0.00
- Cooling: Central Air
- Heating: Central, Natural Gas
- Pets Allowed: Cats OK, Dogs OK
- Sewer: Public Sewer
- Utilities: BB/HS Internet Available, Cable Available, Electricity Connected, Fire Hydrant, Natural Gas Connected, Phone Available, Sewer Connected, Street Lights, Underground Utilities, Water Connected
Amenities
- Association Amenities: Clubhouse, Pool
Finance and Tax Information
- Home Owners Association Fee Includes: Pool
- Home Owners Association Fee: 250.00
- Net Operating Income: 0.00
- Tax Year: 2023
Other Features
- Appliances: Dishwasher, Disposal, Dryer, Ice Maker, Microwave, Range, Range Hood, Refrigerator, Tankless Water Heater, Washer
- Association Name: Vesta Property Services
- Association Phone: 352-331-9988
- Country: US
- Furnished: Unfurnished
- Interior Features: Ceiling Fans(s), High Ceilings, Stone Counters, Walk-In Closet(s)
- Legal Description: BROOKFIELD CLUSTER DEVELOPMENT PHASE 2 PB U-71 LOT 66 OR 4316/0173
- Levels: One
- Area Major: 32606 - Gainesville
- Occupant Type: Owner
- Parcel Number: 06234-120-066
- Style: Traditional
- Zoning Code: R-1A
Similar Properties
Nearby Subdivisions
Black Oaks
Breckenridge
Breckenridge Cluster
Broadmoor Ph 4a
Broadmoor Ph 5
Brookfield
Brookfield Cluster Dev
Brookfield Cluster Ph 3 Rep
Brookfield Cluster Ph I
Brookfield Custer Ph 2
Countryside
Eagle Point Cluster Ph 1
Ellis Park Phase 1
Foxfire Woods
Gainesville Cohousing
Greystone
Hickory Ridge At Fletchers Mil
Hills Of Santa Fe
Huntington
Huntington Ph Ii
Lexington Place
Meadowbrook
Meadowbrook At Gainesville
Meadowbrook At Gnvl Ph Iv E2 R
Misty Hollow
Northwood West
Oak Crest Estate Add 1
Pebble Creek Villas
Pine Hill Estate Add 1
Pine Hill Estates Or 890418 Lo
Richmond
Robin Lane
Sanctuary The
South Pointe
South Pointe Ph 1
Summer Creek Ph I
Summer Creek Ph Iv
Sunningdale
Tara Lane Pb 37 Pg 93
The Retreat Fletchers Mill
The Retreat Fletchers Mill Ph
Timberlane
Timberway Rep
Turnberry Lake Ph 1
Weatherly
Wellington
Wellington Place
Williamsburg At Meadowbrook
Wynwood Hills


