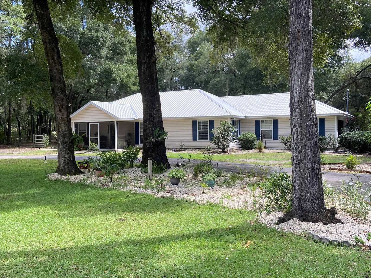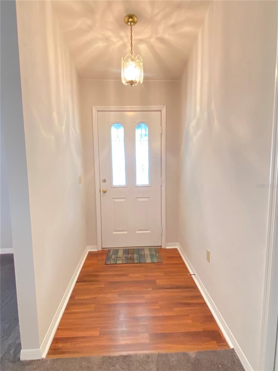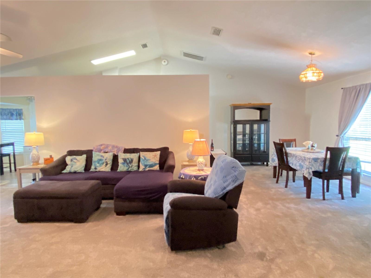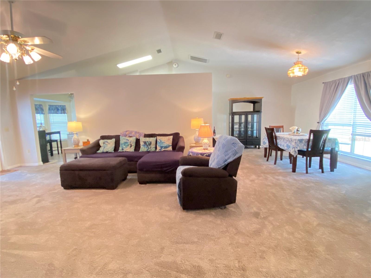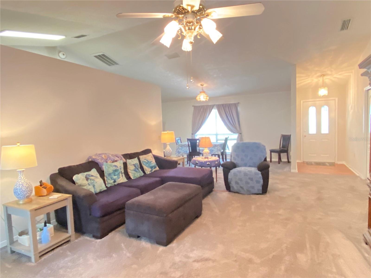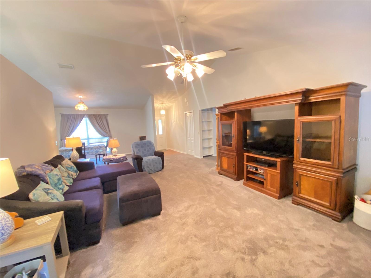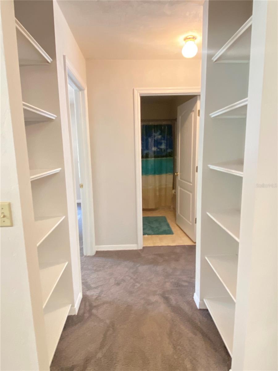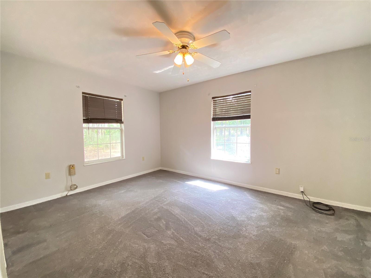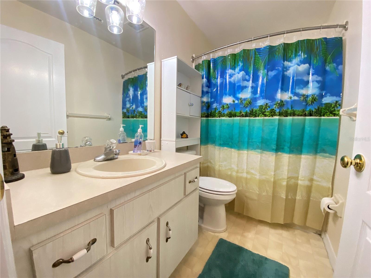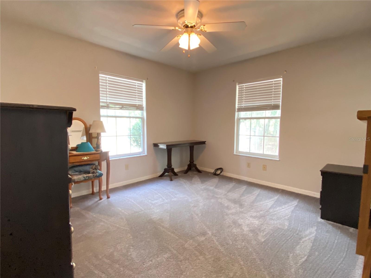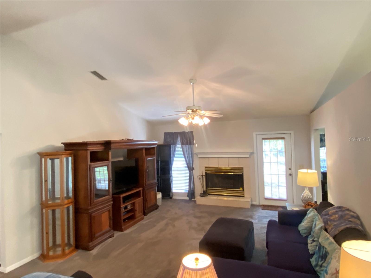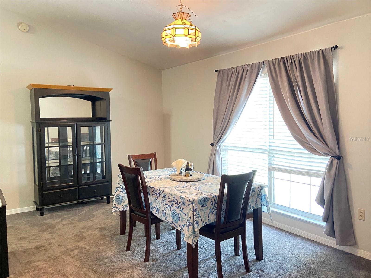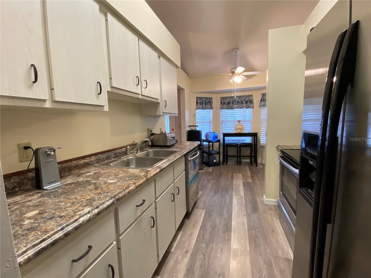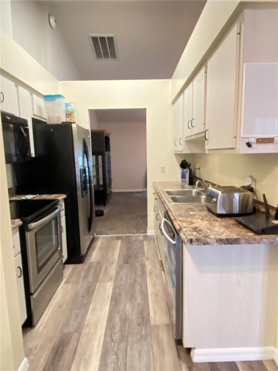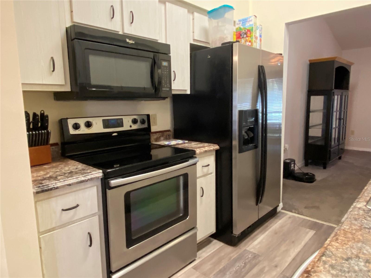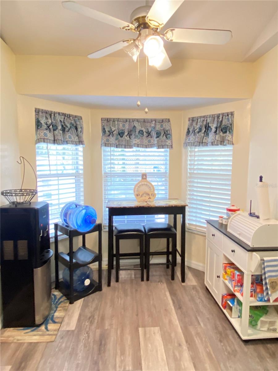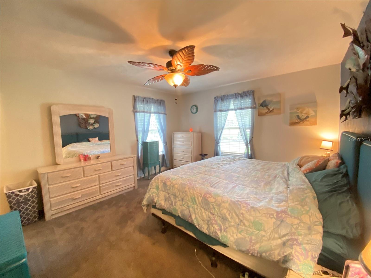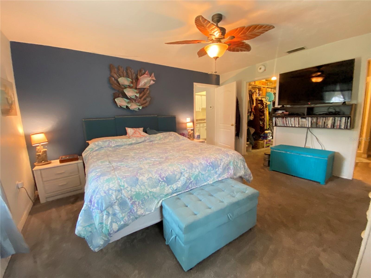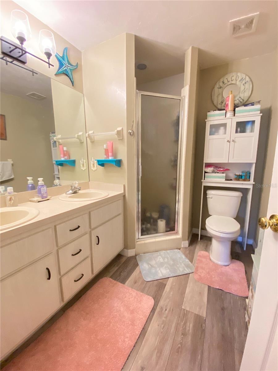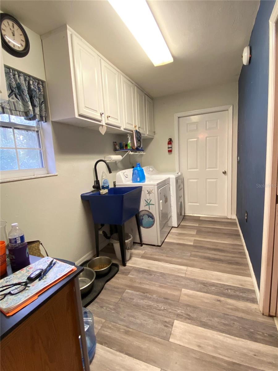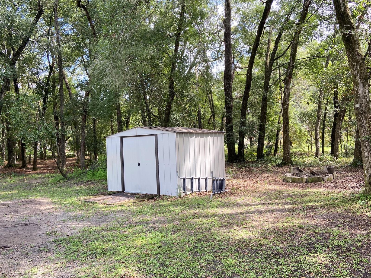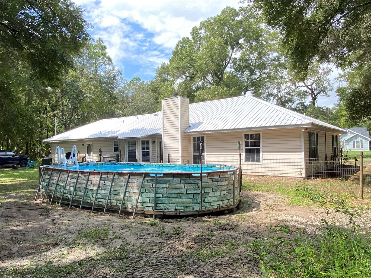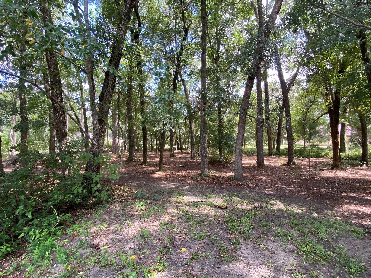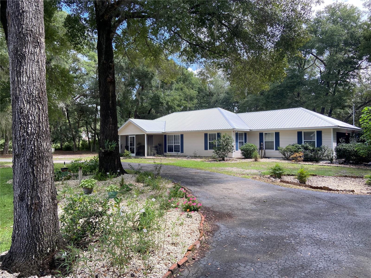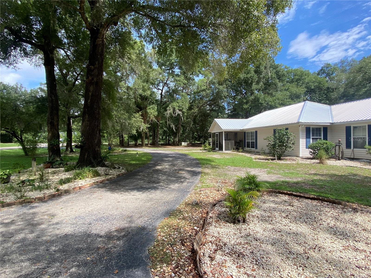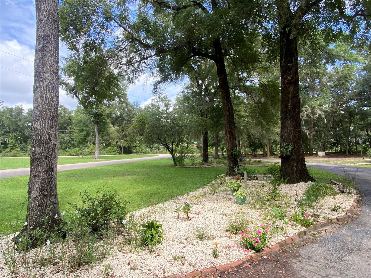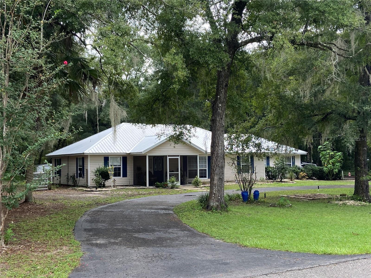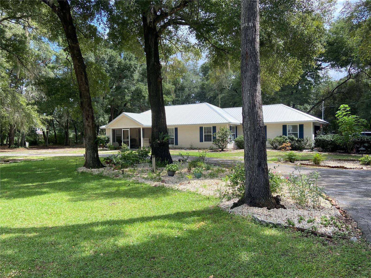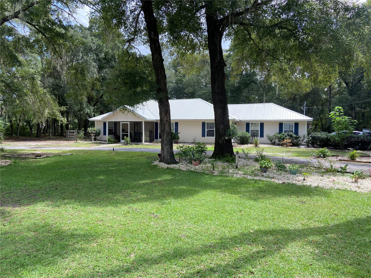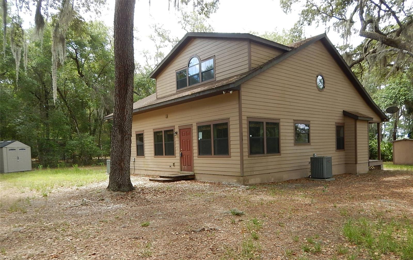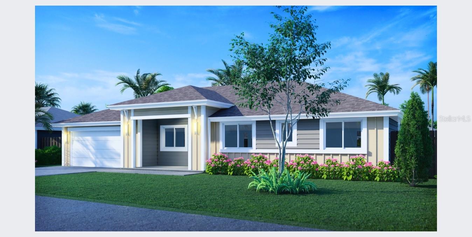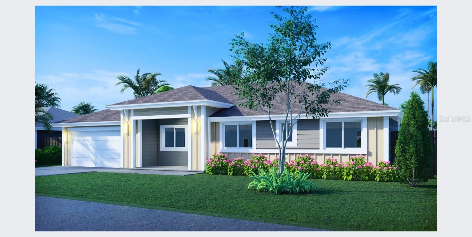11105 223rd Terrace, HAWTHORNE, FL 32640
Property Photos
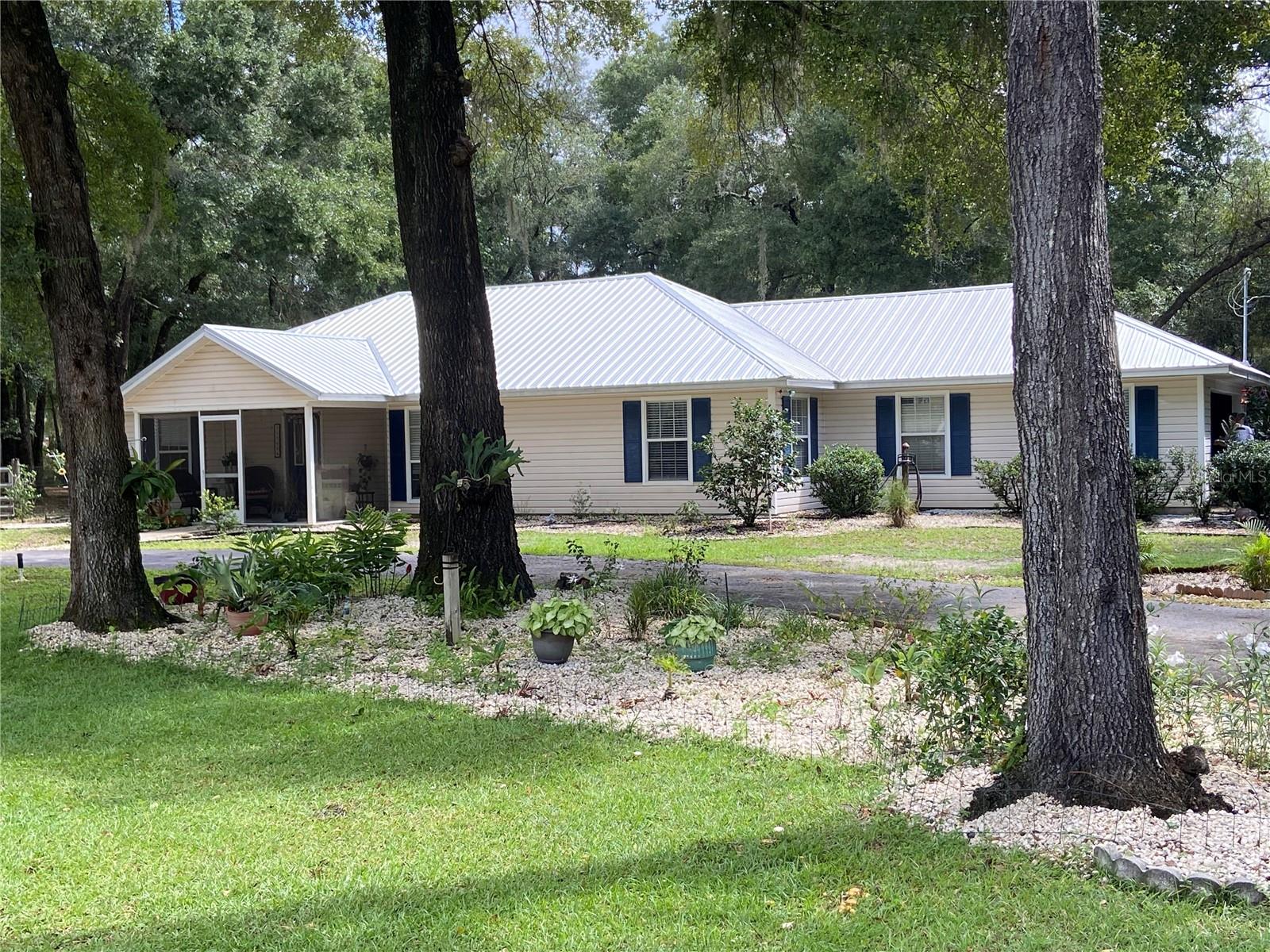
Would you like to sell your home before you purchase this one?
Priced at Only: $389,500
For more Information Call:
Address: 11105 223rd Terrace, HAWTHORNE, FL 32640
Property Location and Similar Properties
- MLS#: GC525121 ( Residential )
- Street Address: 11105 223rd Terrace
- Viewed: 1
- Price: $389,500
- Price sqft: $175
- Waterfront: No
- Year Built: 1997
- Bldg sqft: 2220
- Bedrooms: 3
- Total Baths: 2
- Full Baths: 2
- Garage / Parking Spaces: 4
- Days On Market: 101
- Additional Information
- Geolocation: 29.5518 / -82.084
- County: ALACHUA
- City: HAWTHORNE
- Zipcode: 32640
- Subdivision: Lakeshore Gardens
- Provided by: WATSON REALTY CORP
- Contact: Heather Surrency-Bristow
- 352-377-8899

- DMCA Notice
-
DescriptionDiscover the charm of this beautiful 3 bedroom, 2 bath home, perfectly situated on a spacious corner lot in a homes only neighborhood. The split floor plan offers privacy, complemented by vaulted ceilings and fresh interior paint. The low maintenance metal roof and vinyl siding ensure peace of mind. Step into an inviting open living area featuring a cozy fireplace, leading seamlessly into the breakfast nook and a kitchen equipped with stainless steel appliances. A formal dining room is perfect for hosting gatherings. The primary suite boasts a walk in shower and an oversized walk in closet, flowing conveniently into the utility room. Outside, enjoy a screened front porch overlooking a circular driveway, a fenced backyard with an open patio, and an above ground pool nestled in a wooded setting. Additional features include a 2 car garage, 2 car carport, paved RV hookup, and easy access to Gainesville, Ocala, and Palatka, making it ideal for commuters. This home is a must see for those seeking comfort and convenience in the heart of Hawthorne!
Payment Calculator
- Principal & Interest -
- Property Tax $
- Home Insurance $
- HOA Fees $
- Monthly -
Features
Building and Construction
- Covered Spaces: 0.00
- Exterior Features: Irrigation System
- Flooring: Carpet, Laminate
- Living Area: 1624.00
- Roof: Metal
Land Information
- Lot Features: Corner Lot
Garage and Parking
- Garage Spaces: 2.00
Eco-Communities
- Pool Features: Above Ground
- Water Source: Well
Utilities
- Carport Spaces: 2.00
- Cooling: Central Air
- Heating: Central
- Sewer: Septic Tank
- Utilities: Electricity Connected
Finance and Tax Information
- Home Owners Association Fee: 0.00
- Net Operating Income: 0.00
- Tax Year: 2023
Other Features
- Appliances: Dishwasher, Electric Water Heater, Microwave, Range, Refrigerator
- Country: US
- Interior Features: Ceiling Fans(s), Vaulted Ceiling(s)
- Legal Description: LAKESHORE GARDENS UNIT 1 PB N-3 LOT 7 ALSO IN SEC 10 OR 4066/1095
- Levels: One
- Area Major: 32640 - Hawthorne
- Occupant Type: Owner
- Parcel Number: 20001-001-007
Similar Properties
Nearby Subdivisions
Clearwater Lake Homesites
Cue Lake Hills
Farms Oaks
Four Lakes Community
Gladys Gordon Lands 04
Hawthorne Umberger Sub
Lake Lochloosa Shores
Lakeshore Gardens
Little Orange Lake
Long Lake Estates
Melrose Landing
None
Not Applicable
Not In Subdivision
Pecan Heights
Putnam
Redwater Lake Estates
Res
Star Lake Forest
Still Estates
Vause Lake
Waits Crossing Add To Hawthorn
West Lake Forest
West Lake Terrace
West Lake Terrace Sub


