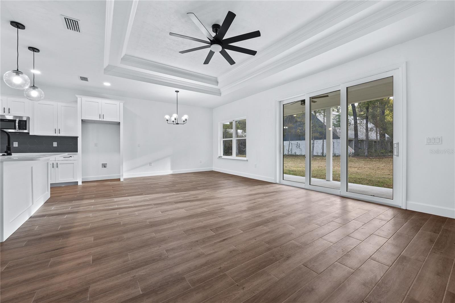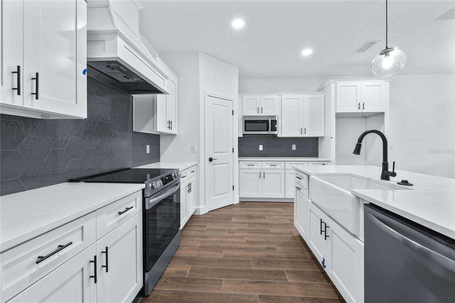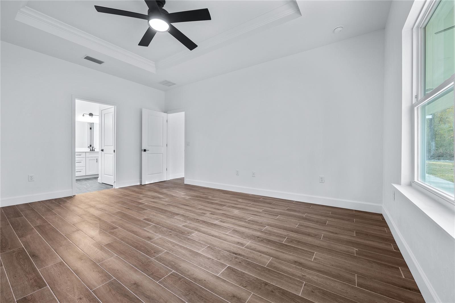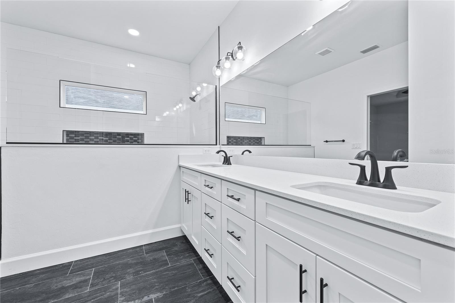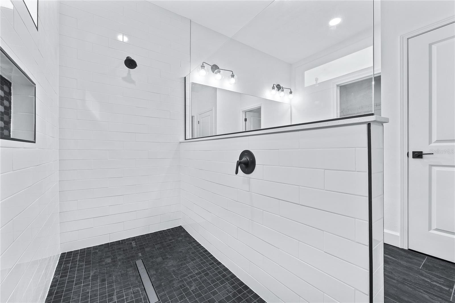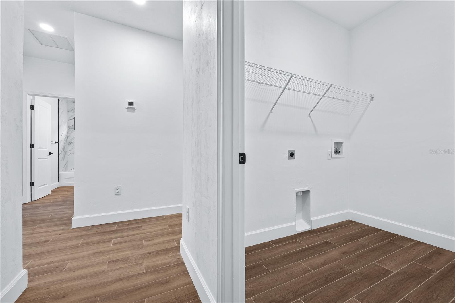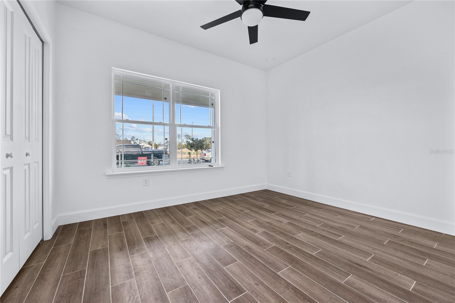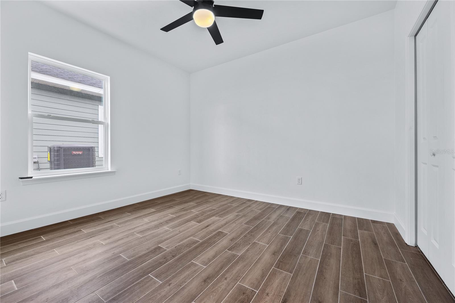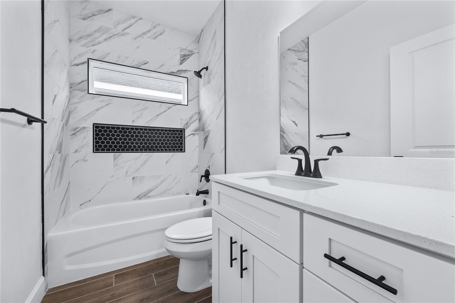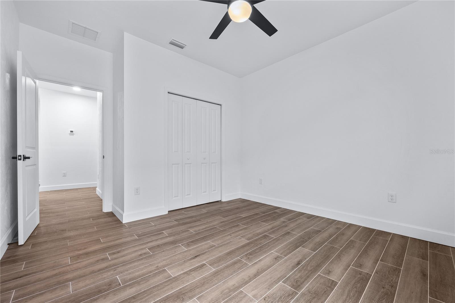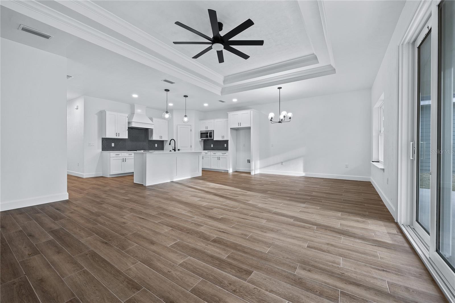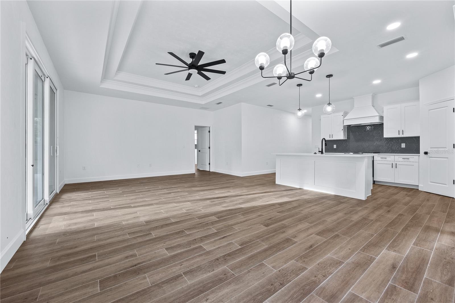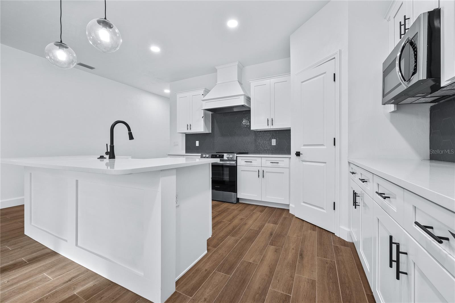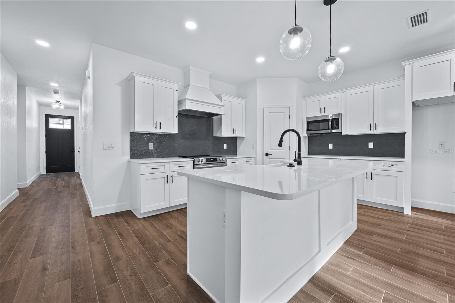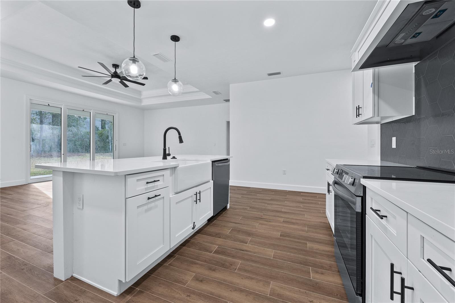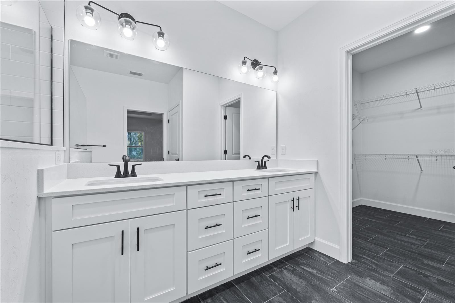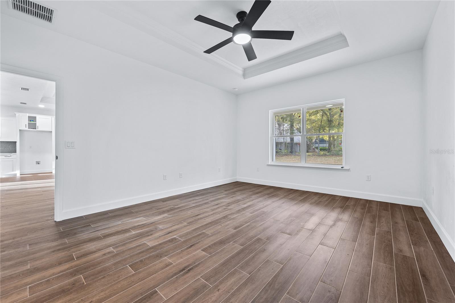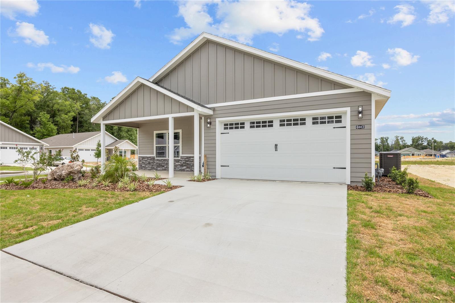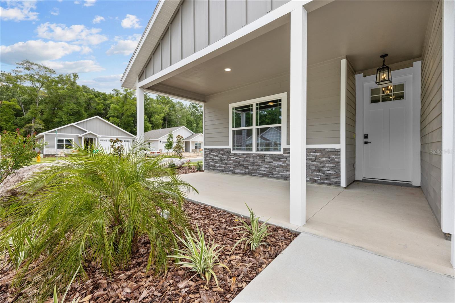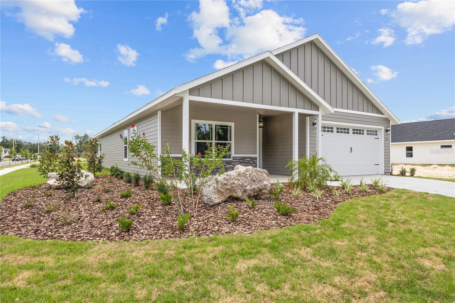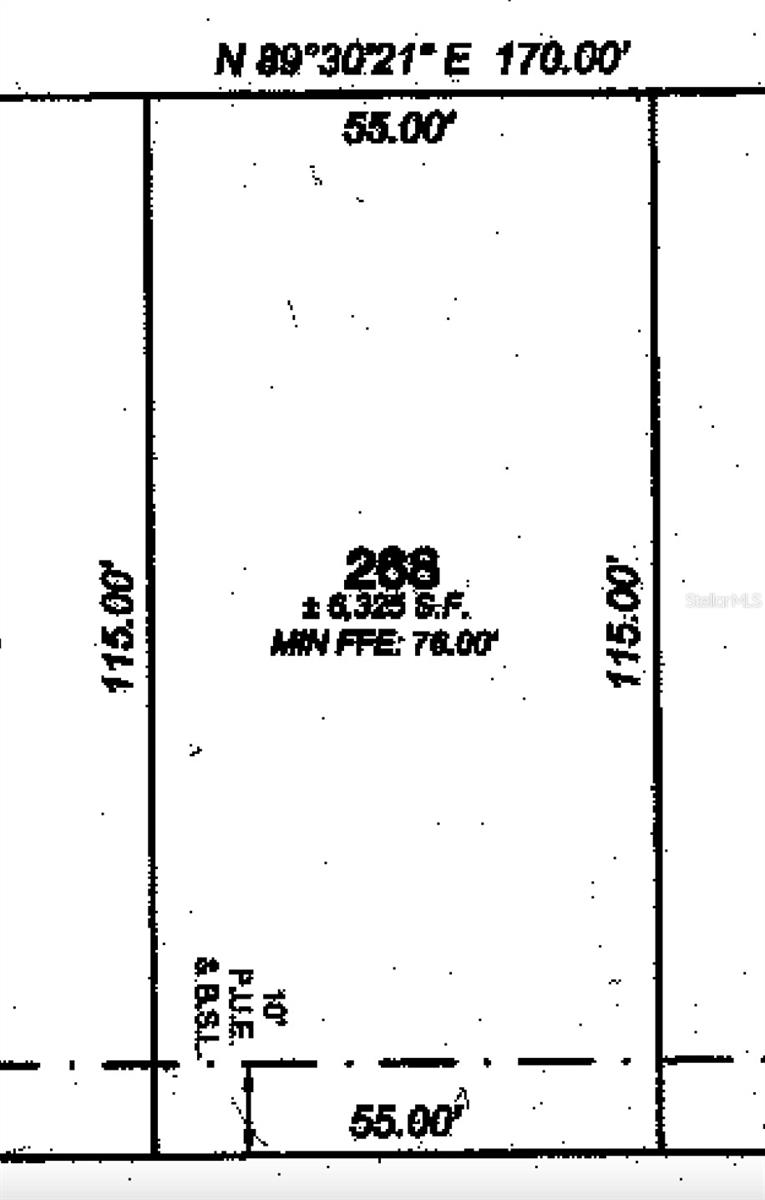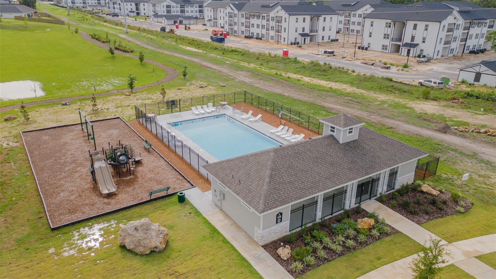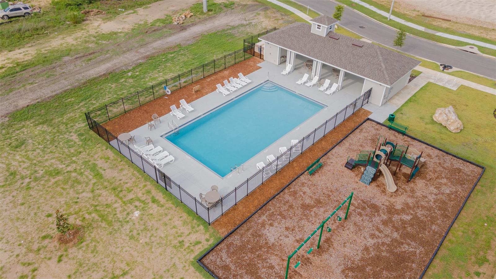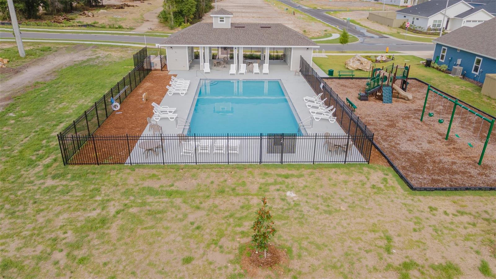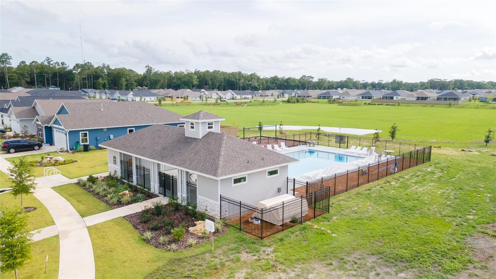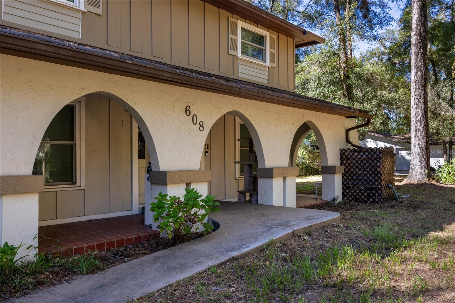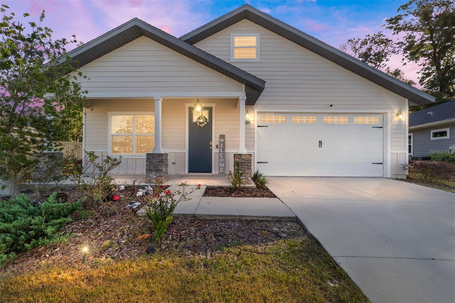6626 11th Lane, GAINESVILLE, FL 32607
Property Photos
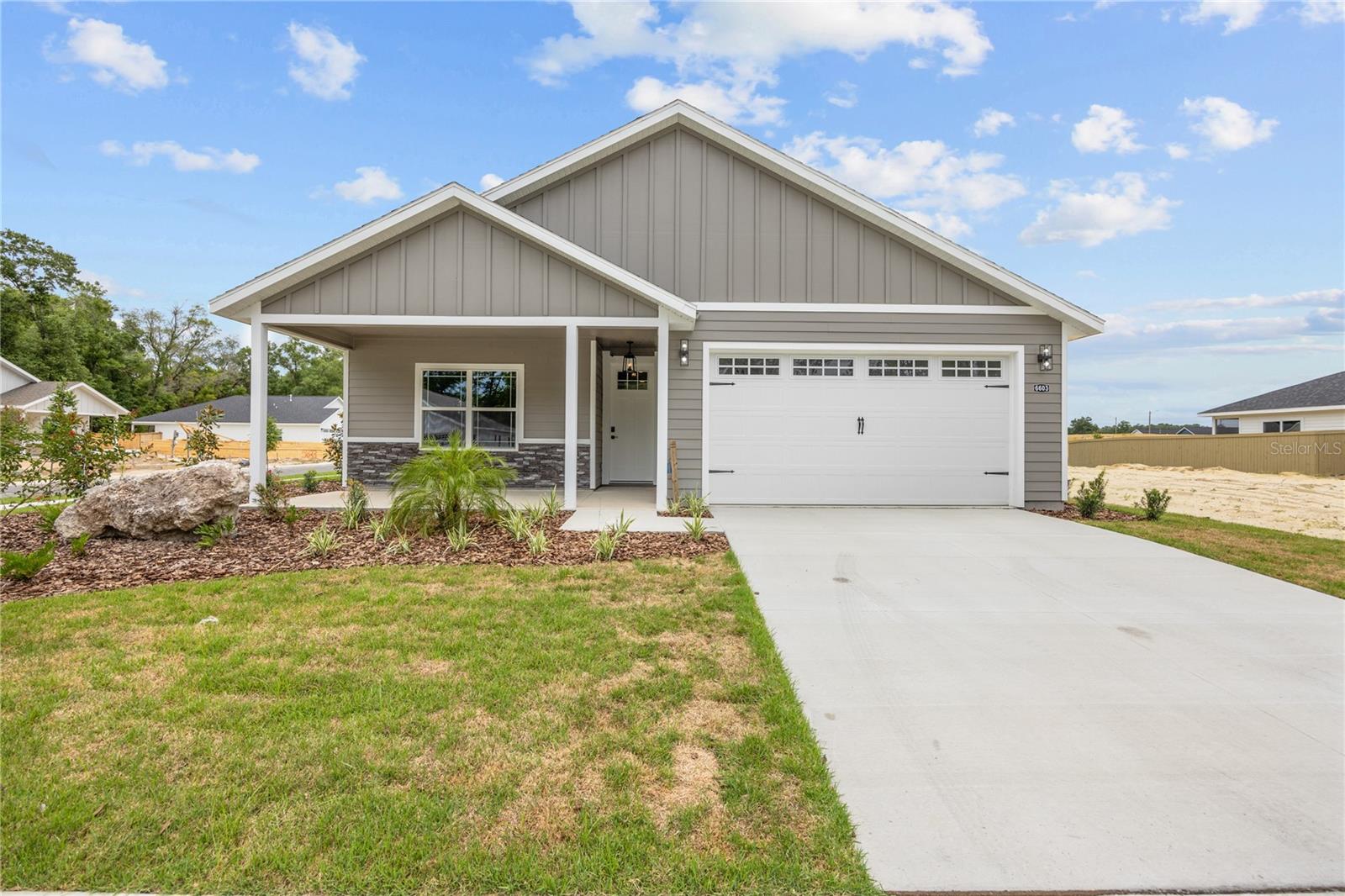
Would you like to sell your home before you purchase this one?
Priced at Only: $428,900
For more Information Call:
Address: 6626 11th Lane, GAINESVILLE, FL 32607
Property Location and Similar Properties
- MLS#: GC525192 ( Residential )
- Street Address: 6626 11th Lane
- Viewed: 6
- Price: $428,900
- Price sqft: $161
- Waterfront: No
- Year Built: 2025
- Bldg sqft: 2667
- Bedrooms: 4
- Total Baths: 2
- Full Baths: 2
- Garage / Parking Spaces: 2
- Days On Market: 97
- Additional Information
- Geolocation: 29.6413 / -82.4129
- County: ALACHUA
- City: GAINESVILLE
- Zipcode: 32607
- Subdivision: Grand Oaks At Tower
- Elementary School: Lawton M. Chiles
- Middle School: Fort Clarke
- High School: F. W. Buchholz
- Provided by: WATSON REALTY CORP
- Contact: Jason Leverette
- 352-377-8899

- DMCA Notice
-
DescriptionUnder Construction. Welcome to Lot 268, located at 6626 SW 11th Lane in the third and final phase of the popular Grand Oaks community in Gainesville, FL. Built by trusted local builder William Weseman, this home carries on over 50 years of craftsmanship and family tradition. This beautifully designed Ashley floor plan offers 1,800 square feet of open living space, 4 bedrooms and 2 bathrooms. The heart of the home is the open concept kitchen, featuring ForeverMark wood cabinets with soft close drawers, a farmhouse fireclay sink, and a stylish wooden hood vent. The kitchen overlooks the dining and living areas, creating a seamless flow. The main bedroom is at the rear of the home, offering privacy and comfort with a walk in closet and en suite bathroom complete with quartz countertops and our biggest walk in shower. Three additional bedrooms share a full bathroom, giving the home a flexible layout with ample space for guests or home office needs. Thoughtful features like 9 ceilings, wood plank porcelain tile, recessed LED lighting, and ceiling fans with lights throughout the home add to the elegance and comfort. The home is energy efficient with a gas tankless water heater, Low E windows, and a 15 SEER HVAC system, ensuring comfort year round while saving on energy costs. Situated in one of Gainesvilles most convenient locations, Grand Oaks is only 2.4 miles from HCA North Florida Hospital and 3.2 miles from UF and Shands Hospital. Zoned for highly rated schoolsChiles Elementary, Ft. Clark Middle, and Buchholz Highthis community also offers a pool, playground, and two entrances for easy access. This new home by William Weseman offers the perfect blend of modern design, comfort, and community living. William Weseman provides 1 full year of warranty coverage on systems, workmanship and materials. All eligible manufacturers, equipment and appliance warranties also transfer to the homeowner. Projected Completion Date February 2025.
Payment Calculator
- Principal & Interest -
- Property Tax $
- Home Insurance $
- HOA Fees $
- Monthly -
Features
Building and Construction
- Builder Model: Ashley
- Builder Name: William Weseman Construction, Inc.
- Covered Spaces: 0.00
- Exterior Features: Lighting, Sidewalk, Sliding Doors
- Flooring: Ceramic Tile, Tile
- Living Area: 1800.00
- Roof: Shingle
Property Information
- Property Condition: Under Construction
Land Information
- Lot Features: Cleared, Level, Sidewalk, Paved
School Information
- High School: F. W. Buchholz High School-AL
- Middle School: Fort Clarke Middle School-AL
- School Elementary: Lawton M. Chiles Elementary School-AL
Garage and Parking
- Garage Spaces: 2.00
- Parking Features: Driveway, Ground Level
Eco-Communities
- Pool Features: Other
- Water Source: Public
Utilities
- Carport Spaces: 0.00
- Cooling: Central Air
- Heating: Natural Gas
- Pets Allowed: Cats OK, Dogs OK, Yes
- Sewer: Public Sewer
- Utilities: BB/HS Internet Available, Cable Available, Electricity Available, Electricity Connected, Natural Gas Available, Natural Gas Connected, Phone Available, Sewer Available, Sewer Connected, Street Lights, Underground Utilities, Water Available, Water Connected
Amenities
- Association Amenities: Playground, Pool, Trail(s)
Finance and Tax Information
- Home Owners Association Fee Includes: Pool, Maintenance Grounds
- Home Owners Association Fee: 180.00
- Net Operating Income: 0.00
- Tax Year: 2023
Other Features
- Appliances: Dishwasher, Disposal, Exhaust Fan, Gas Water Heater, Microwave, Range, Range Hood, Tankless Water Heater
- Association Name: Watson Management Services / Fran Pollard
- Association Phone: 352-224-2111
- Country: US
- Furnished: Unfurnished
- Interior Features: Ceiling Fans(s), Kitchen/Family Room Combo, Living Room/Dining Room Combo, Open Floorplan, Primary Bedroom Main Floor, Solid Surface Counters, Solid Wood Cabinets, Split Bedroom, Thermostat, Tray Ceiling(s), Walk-In Closet(s)
- Legal Description: Lot 268 Grand Oaks at Tower-Phase 3, a cluster subdivision, according to the map or plat thereof, recorded in Public Records of Alachua County, Florida.
- Levels: One
- Area Major: 32607 - Gainesville
- Occupant Type: Vacant
- Parcel Number: 06677-030-268
- Possession: Close of Escrow
- Style: Craftsman, Other
- Zoning Code: RESI
Similar Properties
Nearby Subdivisions
Abbey Glen
Anglewood
Anglewood Rep
Black Acres
Buckingham East
Carriage House Lane
Cobblefield
Creekwood Villas
Eagle Point
Fairfield Ph Ii
Fletcher Park Cluster
Fort Clark Forest
Glorias Way
Golf Club Manor
Golfview
Grand Oaks
Grand Oaks At Tower
Grand Oaks At Tower Ph 2 Pb 37
Grand Oaks At Tower Ph I Pb 35
Hamilton Pond
Hayes Glen
Holly Forest
Not Assigned-other
Out Of County
Palm Terrace
Palm Terrace Shannon Howard R
Parks Edge Pb 37 Pg 49
Pepper Mill
Portofino Cluster Ph 1
Replat Pt Mill Run
Sugarlane Rep 2
Sunningdale
Tower Oaks
Tower Oaks Ridge
Vintage View Ph Iii
Woodland Terrace
Woodlands Sub The


