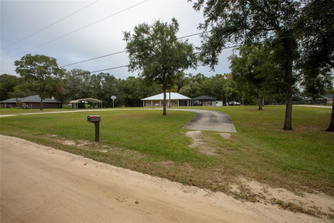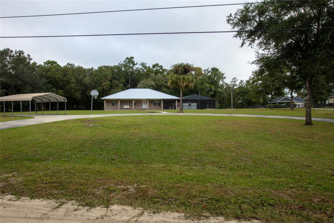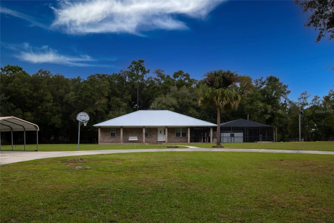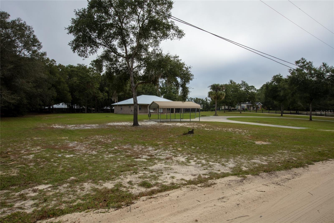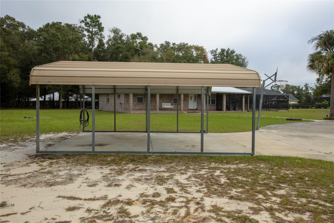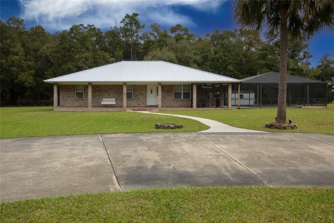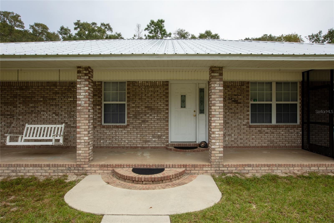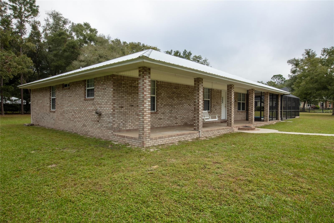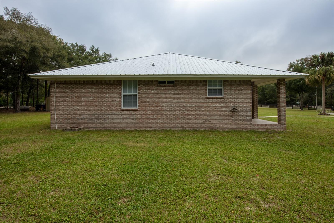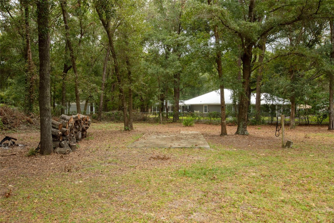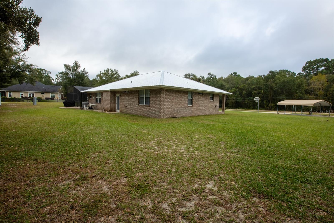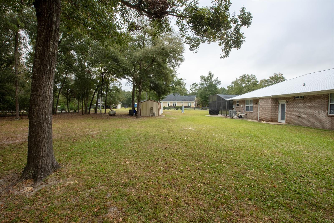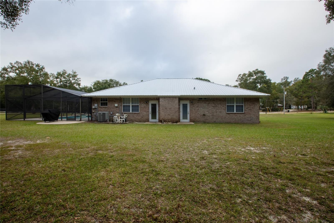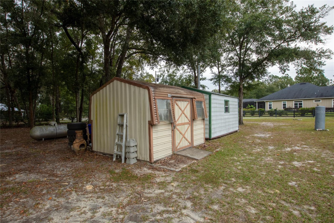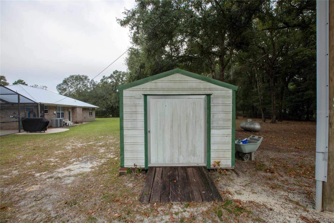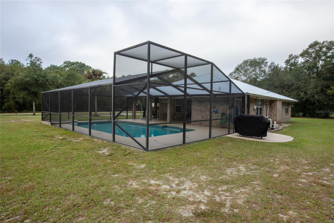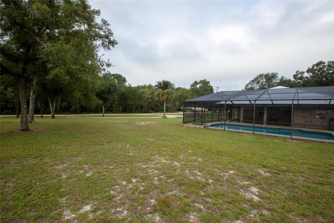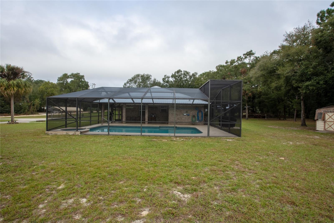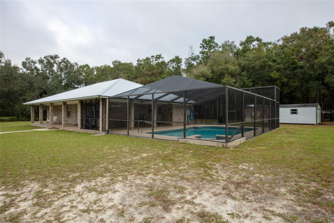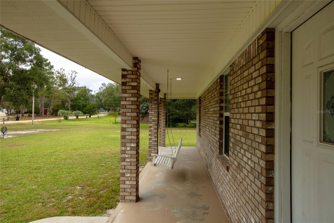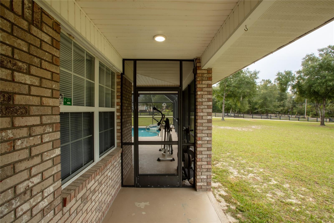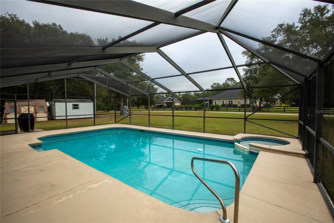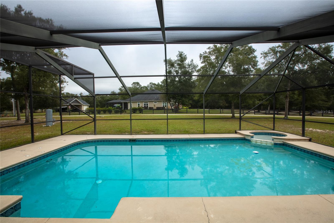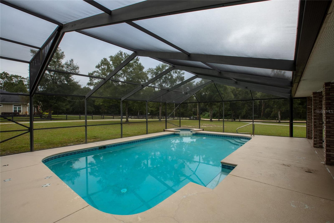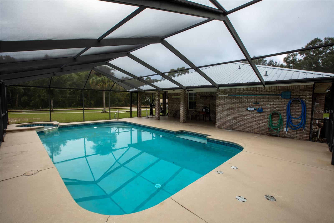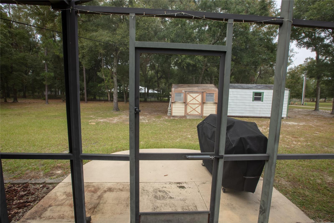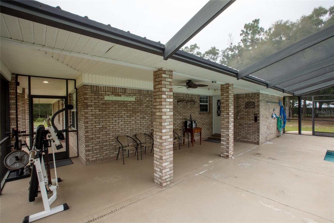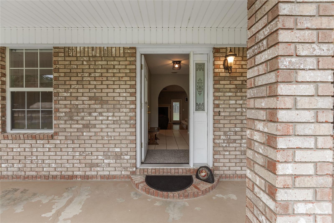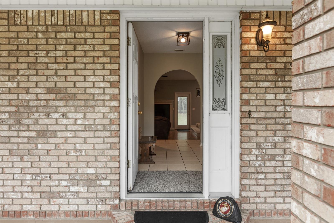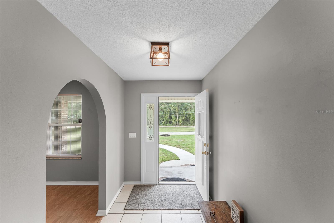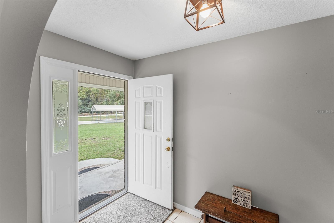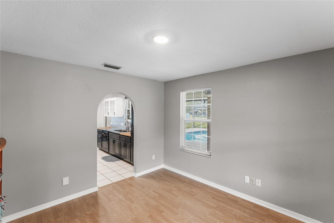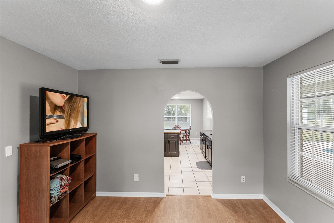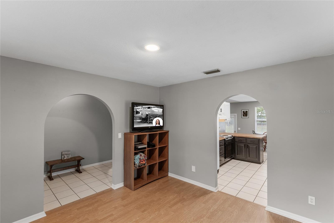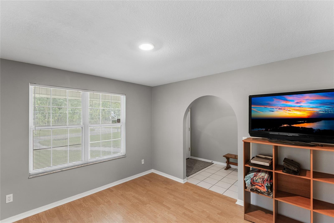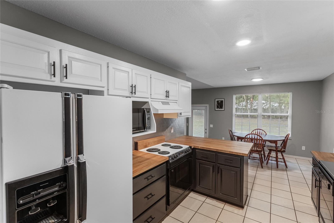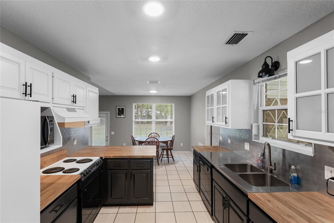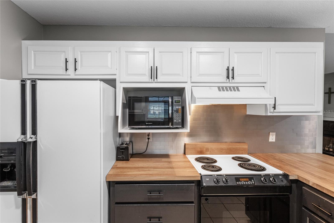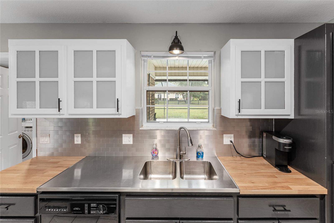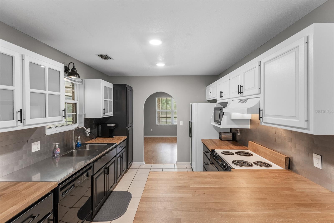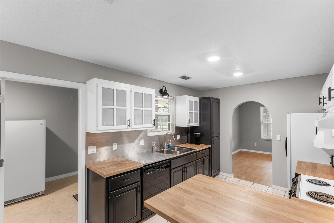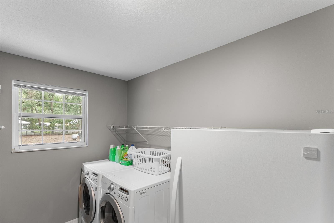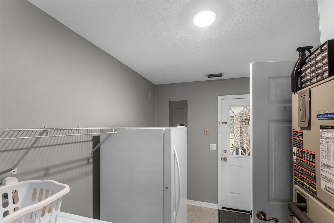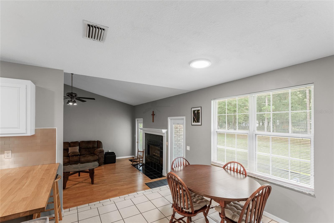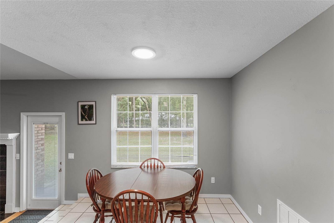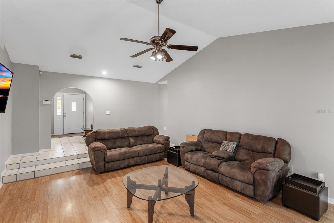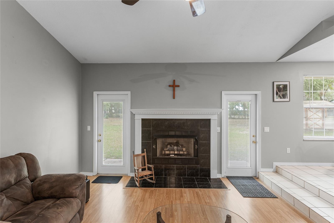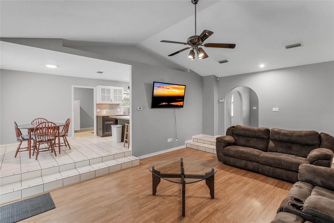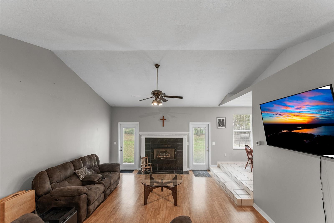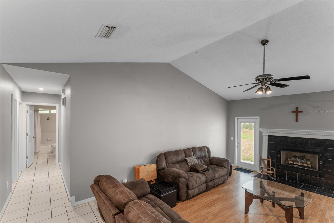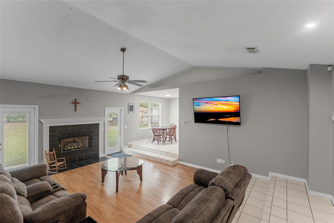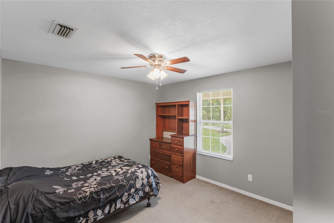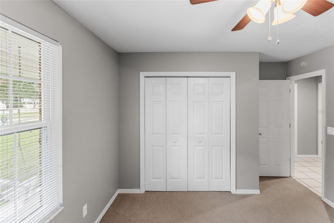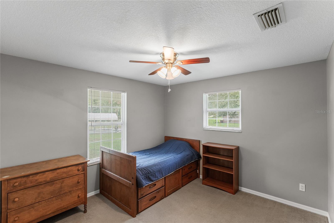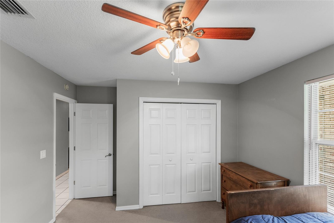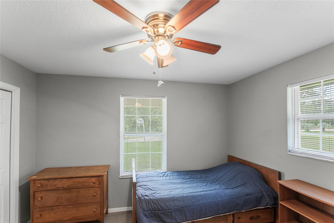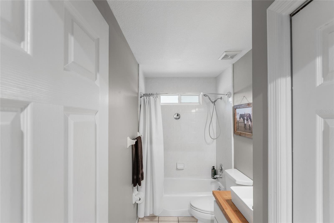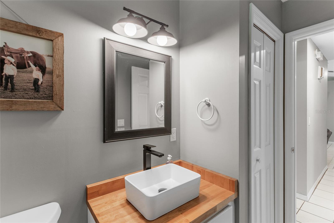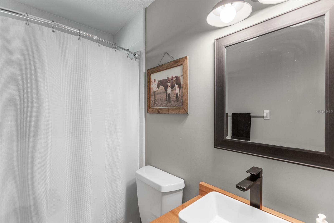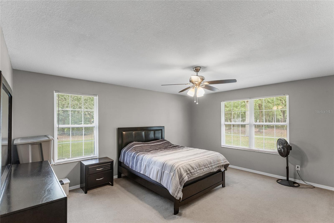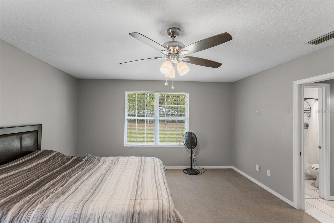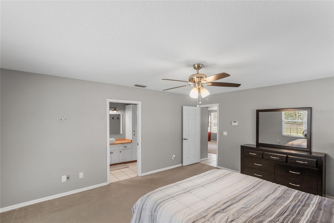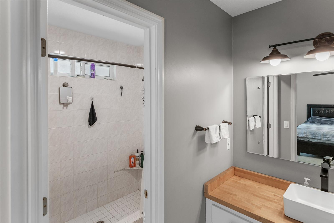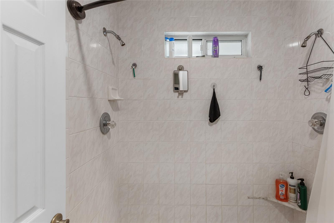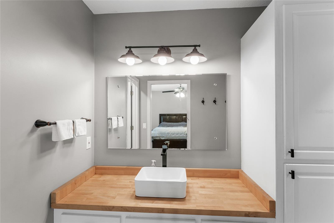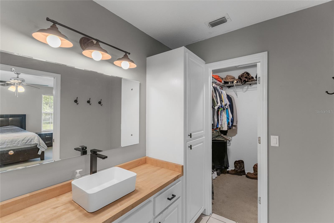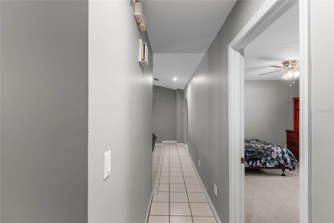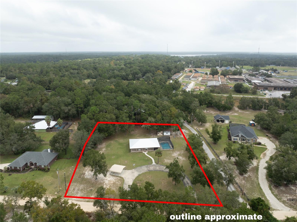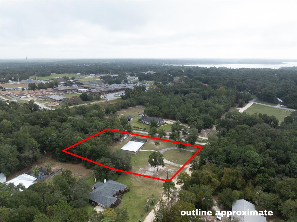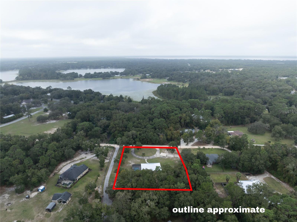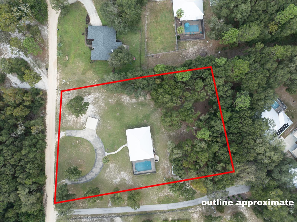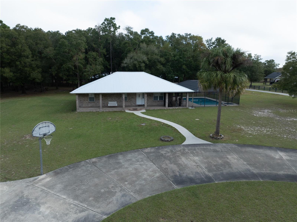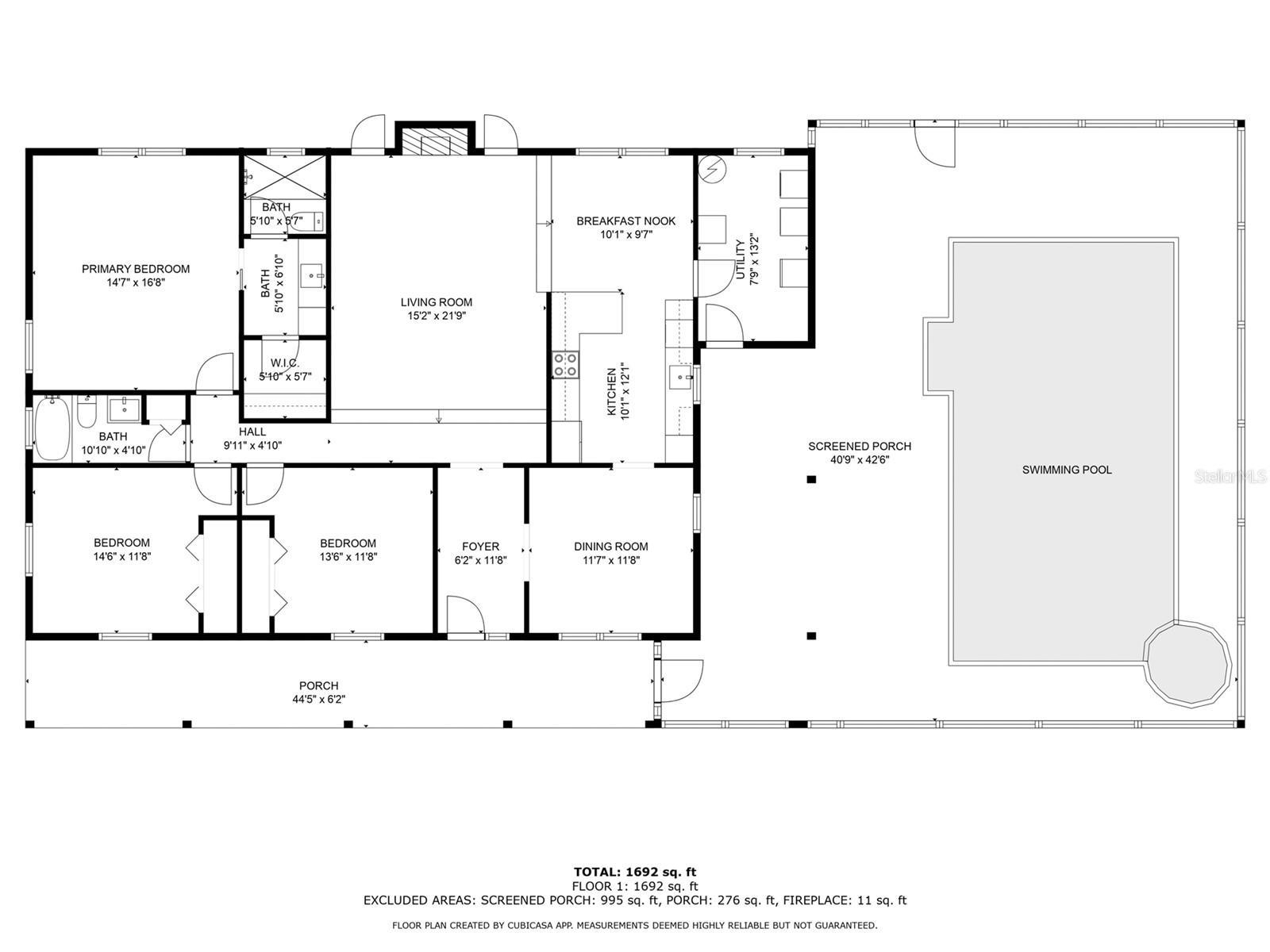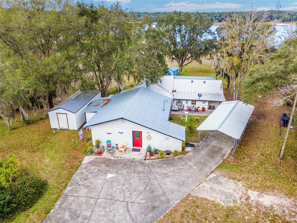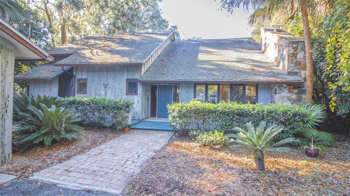6836 Womans Club Drive, KEYSTONE HEIGHTS, FL 32656
Property Photos
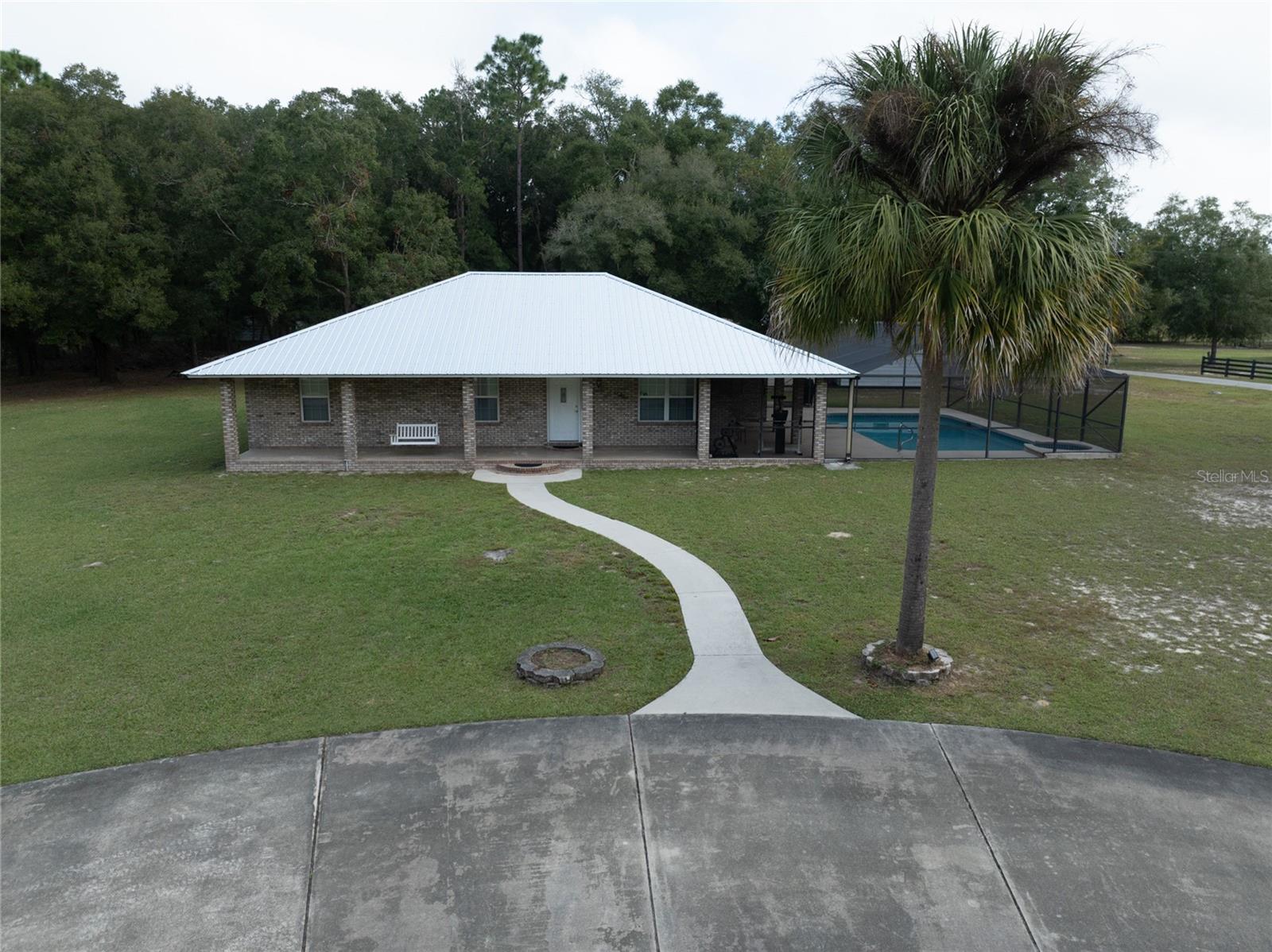
Would you like to sell your home before you purchase this one?
Priced at Only: $399,000
For more Information Call:
Address: 6836 Womans Club Drive, KEYSTONE HEIGHTS, FL 32656
Property Location and Similar Properties
- MLS#: GC525781 ( Residential )
- Street Address: 6836 Womans Club Drive
- Viewed: 2
- Price: $399,000
- Price sqft: $173
- Waterfront: No
- Year Built: 1996
- Bldg sqft: 2308
- Bedrooms: 3
- Total Baths: 2
- Full Baths: 2
- Garage / Parking Spaces: 2
- Days On Market: 62
- Additional Information
- Geolocation: 29.7779 / -82.0454
- County: CLAY
- City: KEYSTONE HEIGHTS
- Zipcode: 32656
- Subdivision: Keystone Heights
- Elementary School: Keystone Heights Elementary CL
- Middle School: Keystone Heights Junior/Senior
- High School: Keystone Heights Junior/Senior
- Provided by: HELEN HERSEY REALTY
- Contact: Helen Hersey
- 352-473-8882

- DMCA Notice
-
DescriptionThis delightful brick pool home sits on a spacious 1.8 acre lot in the heart of Keystone Heights. The 3 BR, 2BA home offers a perfect blend of comfort and convenience and offers a serene setting while still being close to the amenities of Keystone Heights. Sunken living room with vaulted ceiling features gas fireplace for those cool evenings. 30 x 15 screened pool perfect for entertaining. 2 carport with electric and water. Short distance to both high school and elementary school. Storage buildings...well water. Lots of updates within the past 3 years, paint, kitchen counter top, updates in master bath, led lights, new blinds, ie. Pool rescreened. Metal roof 2023. The area offers numerous lakes, parks and recreation areas, airport, golf course, full time fire station and EMT's, Santa Fe Community College, The Rally International Driving School, Electric charging station at City Hall (Keystone Heights). A quaint downtown area where resident's shop.
Payment Calculator
- Principal & Interest -
- Property Tax $
- Home Insurance $
- HOA Fees $
- Monthly -
Features
Building and Construction
- Covered Spaces: 0.00
- Exterior Features: Sidewalk
- Flooring: Carpet, Tile, Vinyl
- Living Area: 1804.00
- Other Structures: Shed(s)
- Roof: Metal
Land Information
- Lot Features: Street Dead-End, Paved
School Information
- High School: Keystone Heights Junior/Senior High-CL
- Middle School: Keystone Heights Junior/Senior High-CL
- School Elementary: Keystone Heights Elementary-CL
Garage and Parking
- Garage Spaces: 0.00
Eco-Communities
- Pool Features: In Ground
- Water Source: None
Utilities
- Carport Spaces: 2.00
- Cooling: Central Air
- Heating: Central
- Sewer: Septic Tank
- Utilities: Electricity Connected, Water Connected
Finance and Tax Information
- Home Owners Association Fee: 0.00
- Net Operating Income: 0.00
- Tax Year: 2023
Other Features
- Appliances: Dishwasher, Electric Water Heater, Range, Refrigerator
- Country: US
- Interior Features: Ceiling Fans(s), Walk-In Closet(s), Window Treatments
- Legal Description: PT OF SW1/4 SEC 19 AS REC O R 3736 PG 1888, 4081 PG 892 & 4162 PG 1576
- Levels: One
- Area Major: 32656 - Keystone Heights
- Occupant Type: Owner
- Parcel Number: 19-08-23-022733-004-00
- Possession: Close of Escrow
- Zoning Code: RESI
Similar Properties


