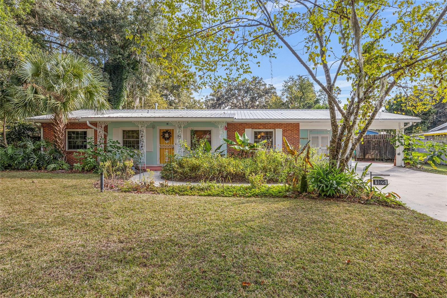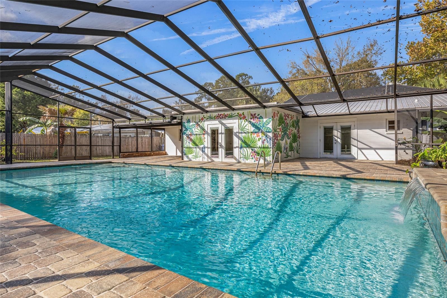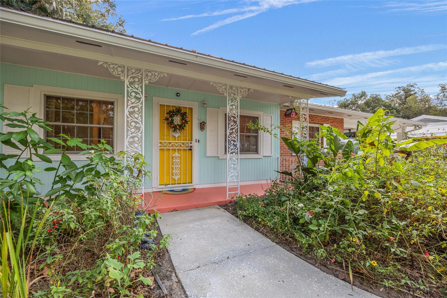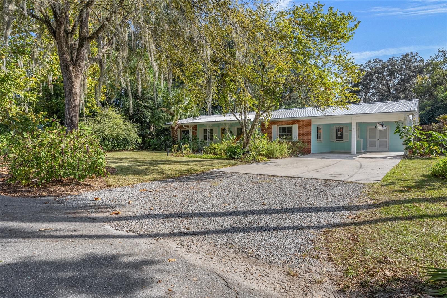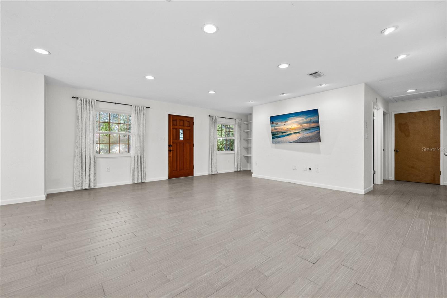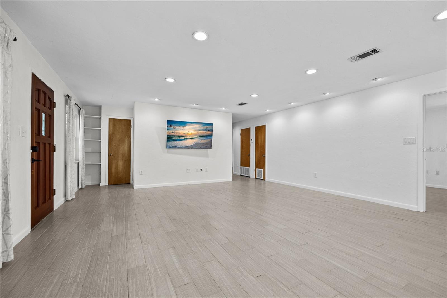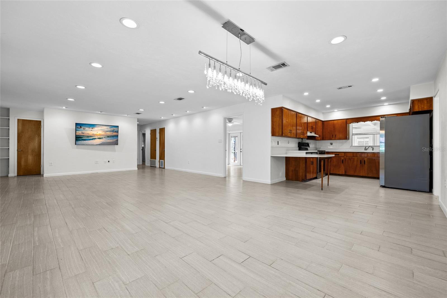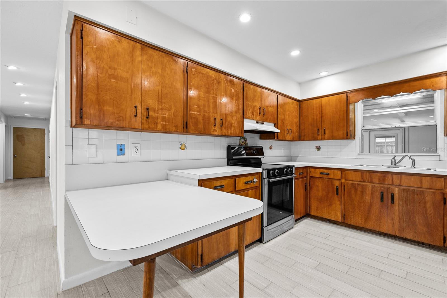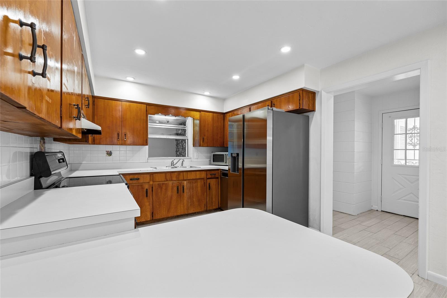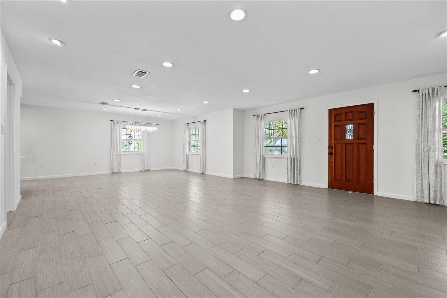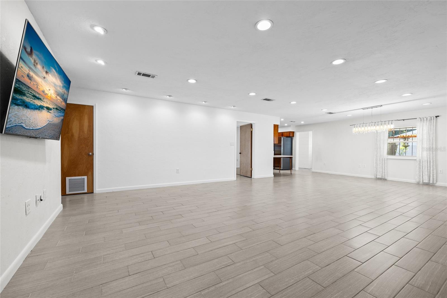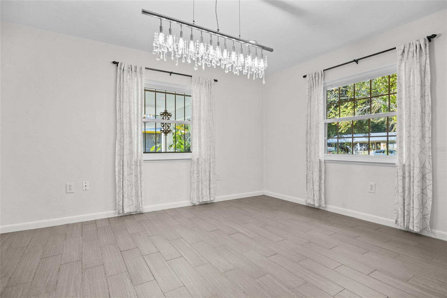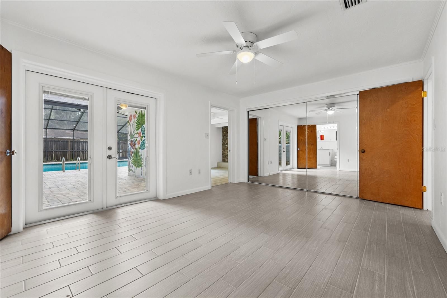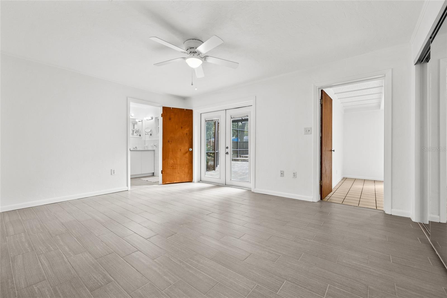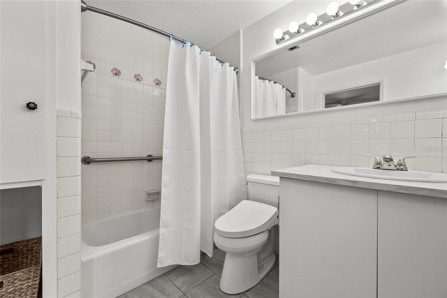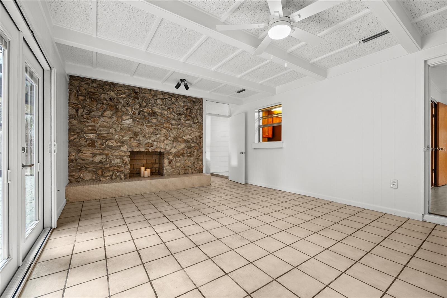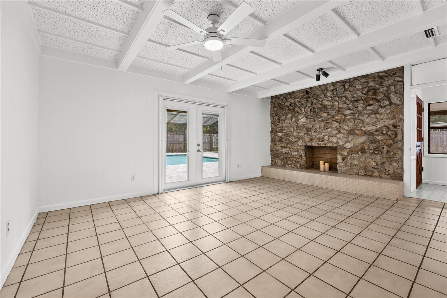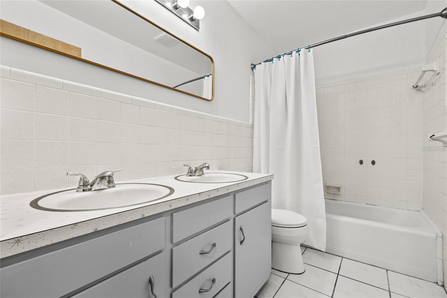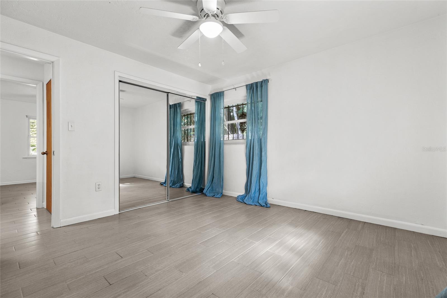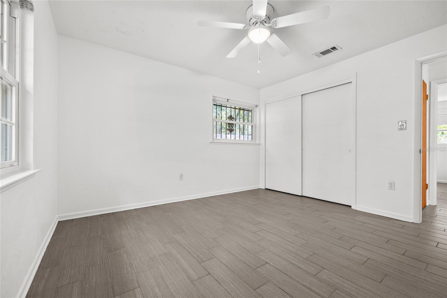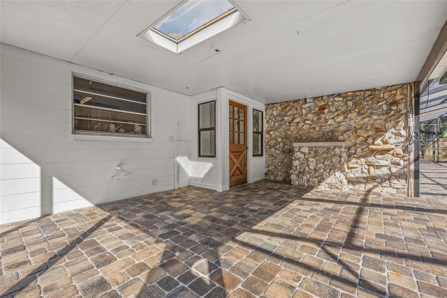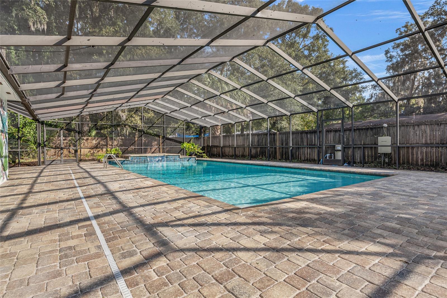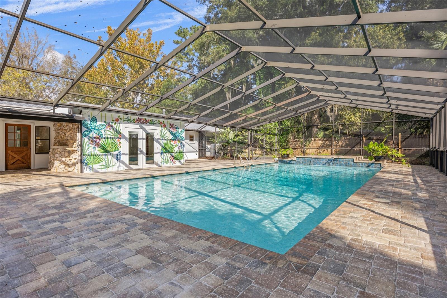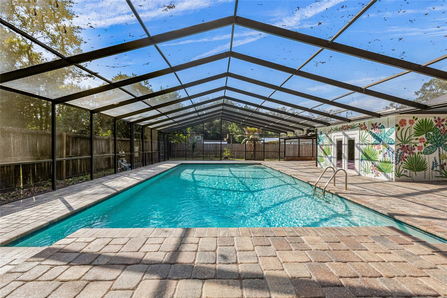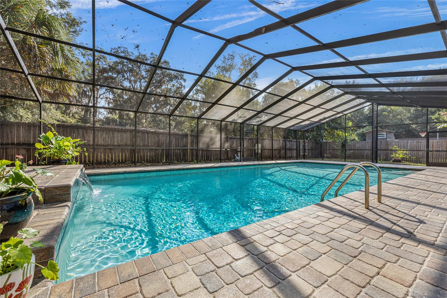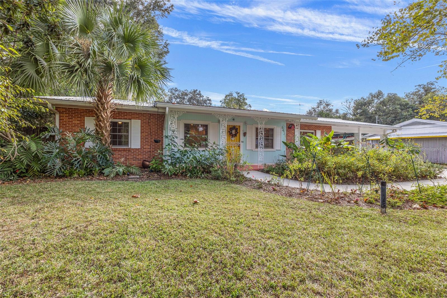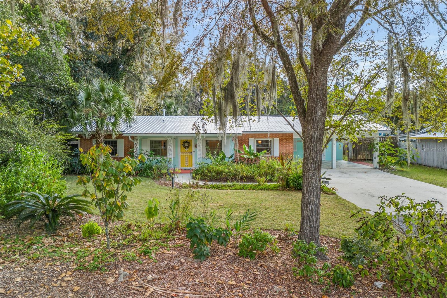1025 36th Avenue, GAINESVILLE, FL 32609
Property Photos

Would you like to sell your home before you purchase this one?
Priced at Only: $395,000
For more Information Call:
Address: 1025 36th Avenue, GAINESVILLE, FL 32609
Property Location and Similar Properties
- MLS#: GC525927 ( Residential )
- Street Address: 1025 36th Avenue
- Viewed: 1
- Price: $395,000
- Price sqft: $141
- Waterfront: No
- Wateraccess: Yes
- Year Built: 1964
- Bldg sqft: 2792
- Bedrooms: 3
- Total Baths: 2
- Full Baths: 2
- Garage / Parking Spaces: 2
- Days On Market: 56
- Additional Information
- Geolocation: 29.6855 / -82.3356
- County: ALACHUA
- City: GAINESVILLE
- Zipcode: 32609
- Subdivision: Creekside
- Provided by: CENTURY 21 JIM WHITE & ASSOC
- Contact: DANIA PERRY
- 727-367-3795

- DMCA Notice
-
DescriptionYour UNICORN has arrived! Check out this fantastic concrete block POOL home with a metal roof (2019) in The Stephen Foster neighborhood, aka Creekside! The pool was built by Charlie Brown and features his signature safety ledge around the perimeter. The remarcited, saltwater, screened pool is gigantic (approx 20x40) and has a lovely waterfall feature. The lanai has been re surfaced with pavers, and there is a covered area that is plumbed for your future summer kitchen! This is the backyard oasis you have been waiting for perfect for relaxing or entertaining! When you pull up to the home, you are greeted by a hummingbird and butterfly garden and a welcoming, covered front porch. There is tile throughout; no carpet in this home! The primary bedroom has an ensuite bathroom and a large closet with mirrored sliders, which keep the room light and bright. There are French doors from the primary bedroom directly to the lanai. There also is a bonus room off the primary bedroom, perfect for an office or den; it too has French doors that lead to the lanai. The laundry/utility room provides extra storage and a HVAC vent has been added so you can keep it heated/cooled. The vintage kitchen and bathrooms add to the charm, and the central location can't be beat!
Payment Calculator
- Principal & Interest -
- Property Tax $
- Home Insurance $
- HOA Fees $
- Monthly -
Features
Building and Construction
- Covered Spaces: 0.00
- Exterior Features: Balcony, French Doors, Irrigation System, Lighting, Outdoor Kitchen, Sliding Doors, Storage
- Fencing: Fenced
- Flooring: Carpet, Marble, Wood
- Living Area: 3304.00
- Other Structures: Outdoor Kitchen, Storage
- Roof: Tile
Property Information
- Property Condition: Completed
Land Information
- Lot Features: Cul-De-Sac, FloodZone, City Limits, In County, Oversized Lot, Paved
Garage and Parking
- Garage Spaces: 2.00
- Parking Features: Garage Door Opener, Garage Faces Rear, Garage Faces Side, Oversized
Eco-Communities
- Pool Features: Indoor, Pool Sweep, Salt Water, Tile, Vinyl
- Water Source: Public
Utilities
- Carport Spaces: 0.00
- Cooling: Central Air, Zoned
- Heating: Central, Electric, Zoned
- Sewer: Public Sewer
- Utilities: BB/HS Internet Available, Cable Available, Cable Connected, Electricity Connected, Fire Hydrant, Gas, Sprinkler Recycled
Amenities
- Association Amenities: Fence Restrictions
Finance and Tax Information
- Home Owners Association Fee Includes: None
- Home Owners Association Fee: 0.00
- Net Operating Income: 0.00
- Tax Year: 2011
Other Features
- Appliances: Built-In Oven, Convection Oven, Dishwasher, Disposal, Dryer, Exhaust Fan, Gas Water Heater, Microwave, Oven, Range, Refrigerator, Washer
- Interior Features: Attic, Cathedral Ceiling(s), Ceiling Fans(s), Crown Molding, Elevator, High Ceilings, Master Bedroom Main Floor, Solid Surface Counters, Solid Wood Cabinets, Split Bedroom, Stone Counters, Vaulted Ceiling(s), Walk-In Closet(s)
- Legal Description: ENGLAND REPLAT LOT 12 & RIP RTS
- Levels: Three Or More
- Area Major: 33708 - St Pete/Madeira Bch/N Redington Bch/Shores
- Parcel Number: 04-31-15-25974-000-0120
- Style: Mediterranean
- View: Water
Nearby Subdivisions
Addn To Sunshine Estates Range
Buck Bay Rep
Buck Bay Replat
Carol Estaets North Add 1
Carol Estate 1st Add
Carol Estates
Carol Estates East
Carol Estates So
Carol Ests
Carol Ests North
Creekside
Deborah Heights N12
Eryns Garden At Buck Bay
Fairbanks Park Rep
Gainesville Heights
Highland Court Manor
Magnolia Heights
Oak Park
Pine Haven Ext
Pine Park
Sun Crest
The Dekle Family Homestead


