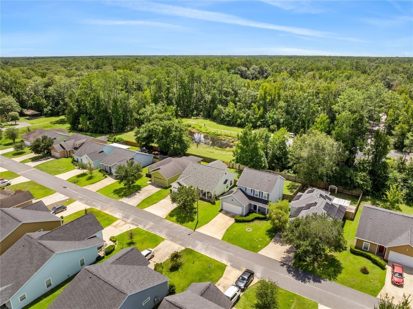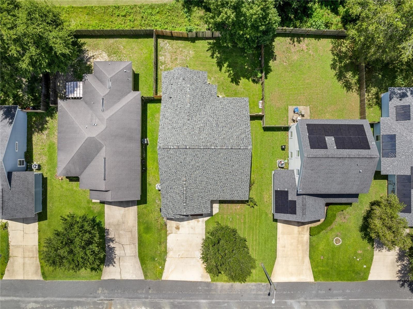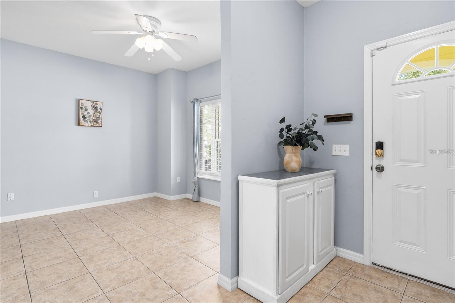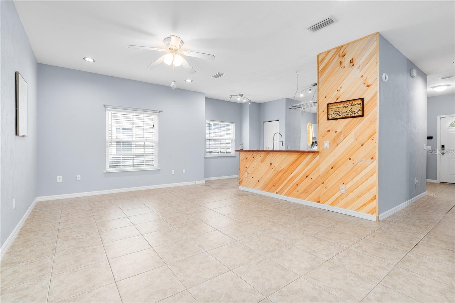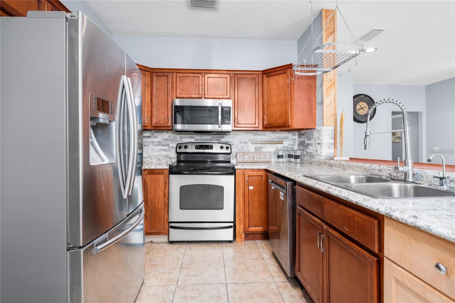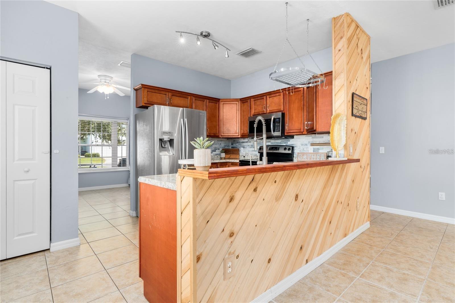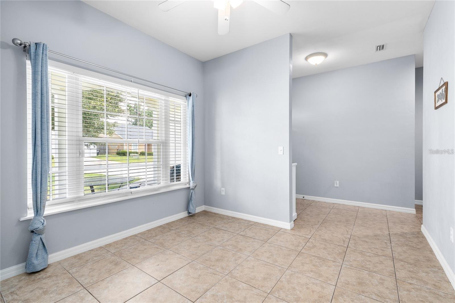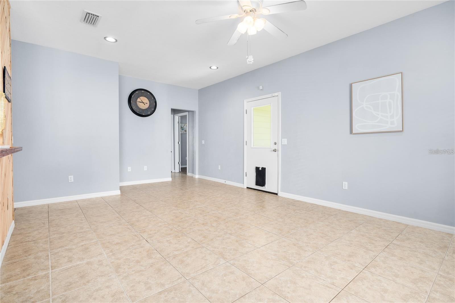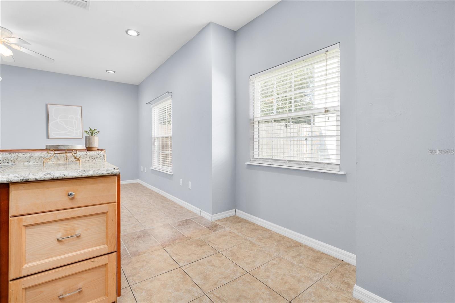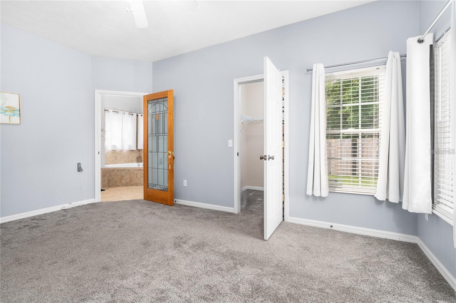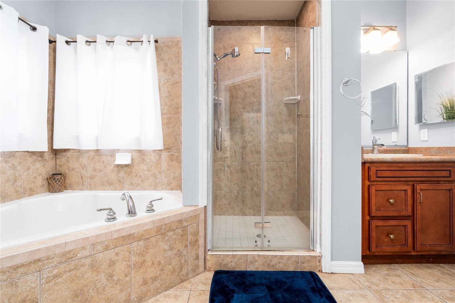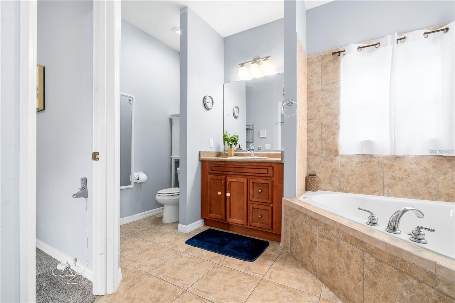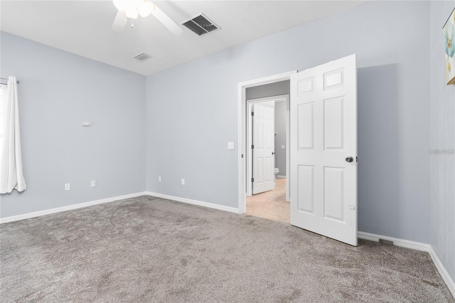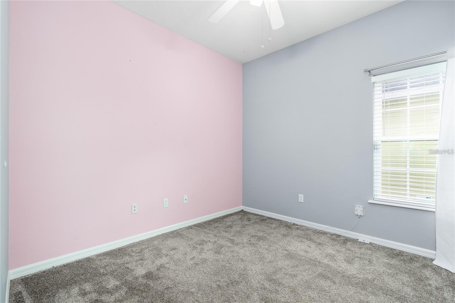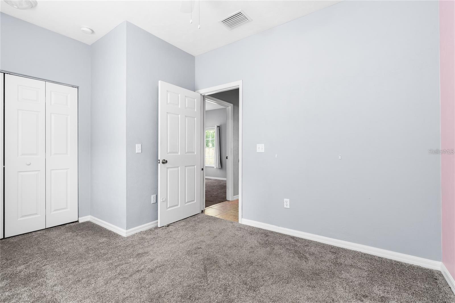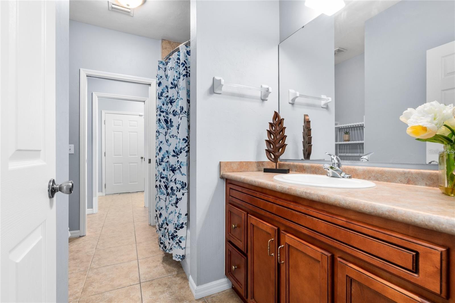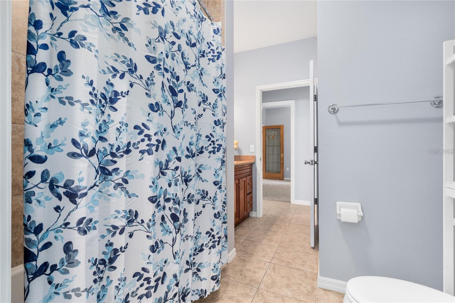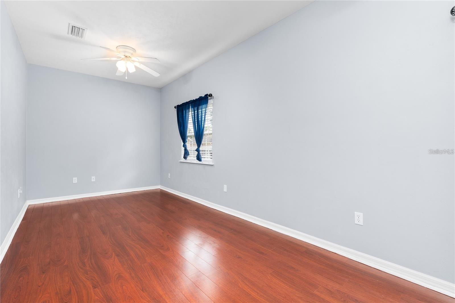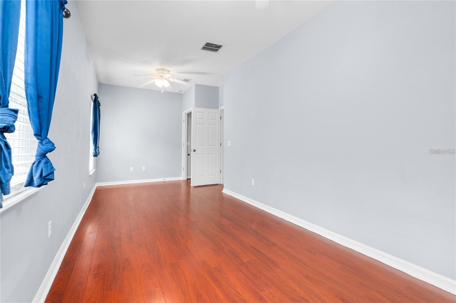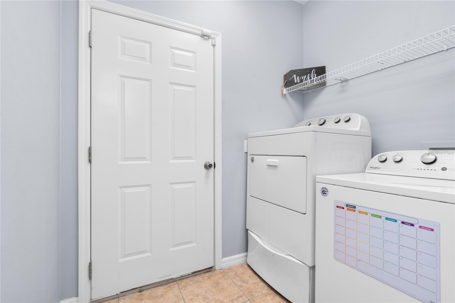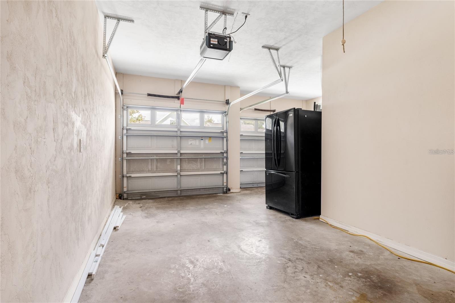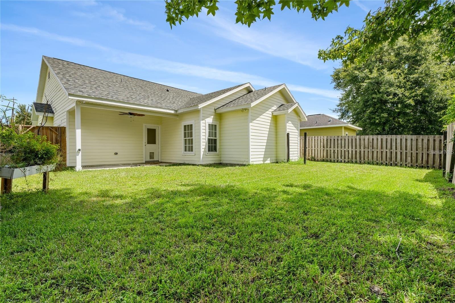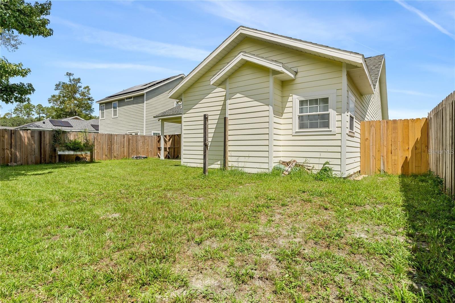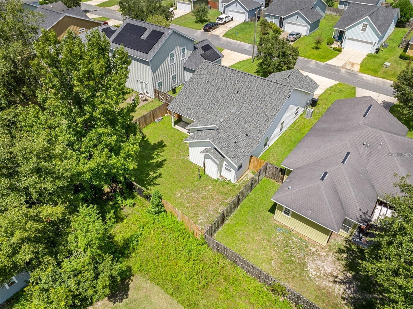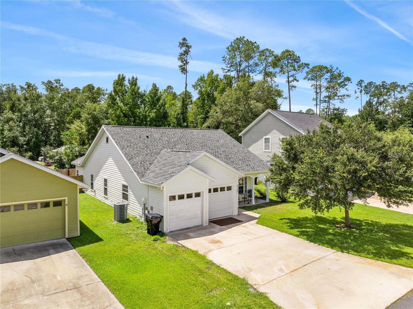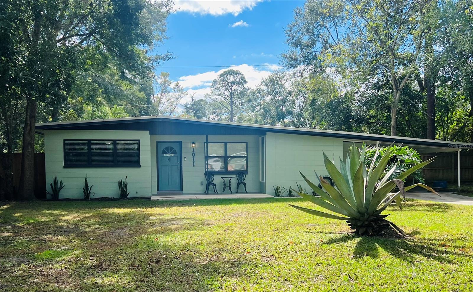2107 76th Place, GAINESVILLE, FL 32609
Property Photos
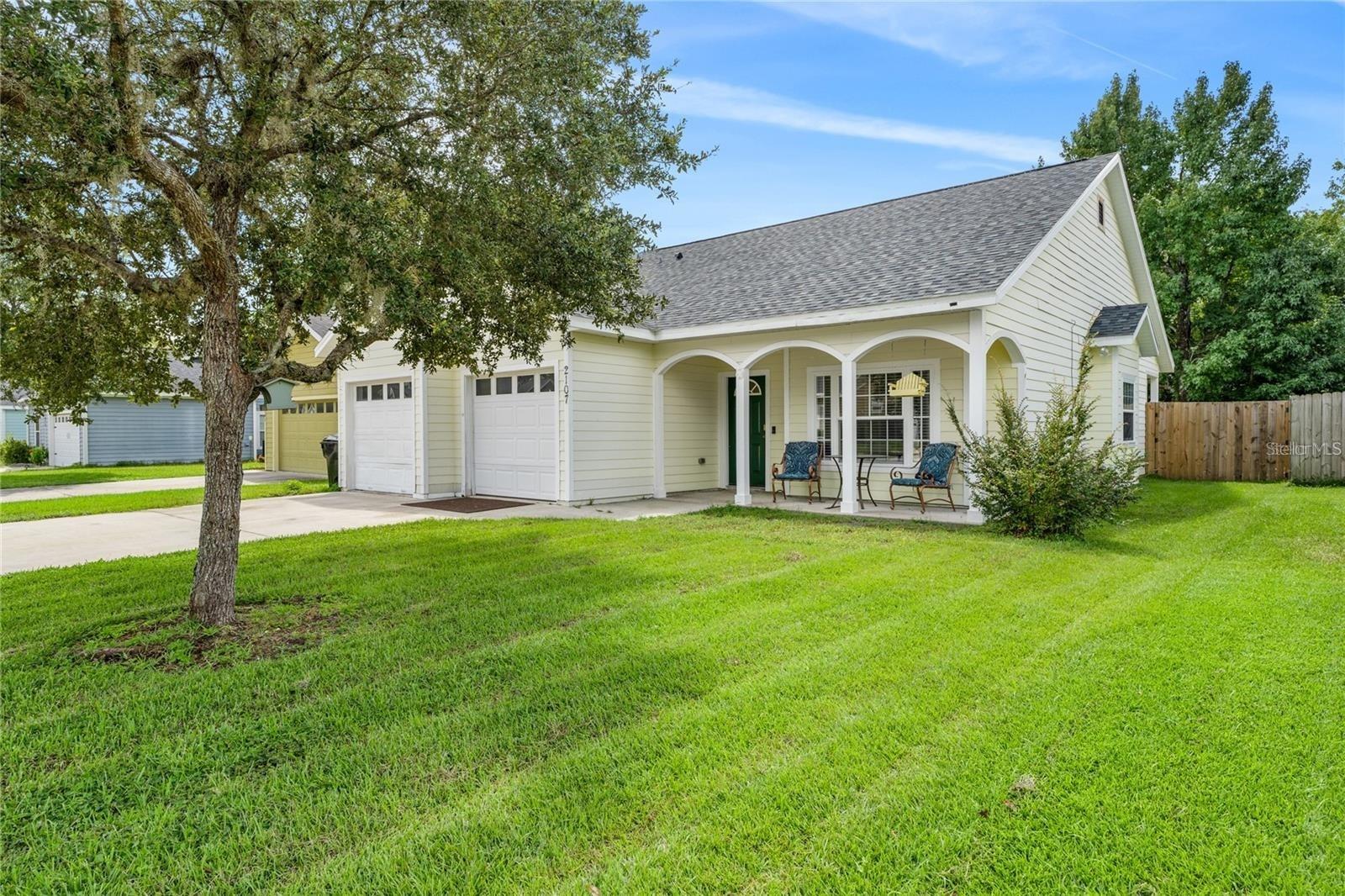
Would you like to sell your home before you purchase this one?
Priced at Only: $2,000
For more Information Call:
Address: 2107 76th Place, GAINESVILLE, FL 32609
Property Location and Similar Properties
- MLS#: GC526232 ( Residential Lease )
- Street Address: 2107 76th Place
- Viewed: 4
- Price: $2,000
- Price sqft: $1
- Waterfront: No
- Year Built: 2009
- Bldg sqft: 2113
- Bedrooms: 3
- Total Baths: 2
- Full Baths: 2
- Garage / Parking Spaces: 2
- Days On Market: 42
- Additional Information
- Geolocation: 29.7241 / -82.3518
- County: ALACHUA
- City: GAINESVILLE
- Zipcode: 32609
- Subdivision: Eryns Garden At Buck Bay
- Elementary School: C. W. Norton
- Middle School: A. L. Mebane
- High School: Santa Fe
- Provided by: MATCHMAKER REALTY OF ALACHUA COUNTY
- Contact: Scott Arvin
- 352-372-3930

- DMCA Notice
-
DescriptionNew roof, 2022 AC, dishwasher & microwave under a year old, bonus garage fridge in this sweet adorable home that's fully fenced in and backing up to common area/retention pond. Whether starting a family or downsizing, this home with great curb appeal and almost 1600 sq ft of heated & cooled space offers the right amount of space and coziness. Three bedrooms, 2 baths, formal dining, great room, breakfast nook (could be your home work space), laundry room, front & rear porches, 1.5 garage, plenty of backyard space and open floor plan! Boasting of tile floors in main areas, laminate floors in expanded guest room, carpets only in 2 beds. The kitchen boasts of beautiful maple cabinetry, stainless steel appliances, backsplash, trendy fixtures and wood accent on kitchen peninsula/bar. The primary bath features split vanities, a separate spa tub and walk in shower, walk in closet! This home is located in a walk able community with a community gazebo overlooking a pond. Under 4 miles to Shands, VA Medical Center, less than 2 miles to the Walmart Super Center, and approximately 4.7 miles to the Oaks Mall HCA North Florida Medical Center. A quick hop to Northside Park for plenty of Pickleball! Call now for your private tour!
Payment Calculator
- Principal & Interest -
- Property Tax $
- Home Insurance $
- HOA Fees $
- Monthly -
Features
Building and Construction
- Covered Spaces: 0.00
- Exterior Features: Other
- Fencing: Fenced
- Flooring: Carpet, Ceramic Tile, Laminate
- Living Area: 1595.00
Property Information
- Property Condition: Completed
School Information
- High School: Santa Fe High School-AL
- Middle School: A. L. Mebane Middle School-AL
- School Elementary: C. W. Norton Elementary School-AL
Garage and Parking
- Garage Spaces: 2.00
Eco-Communities
- Water Source: Public
Utilities
- Carport Spaces: 0.00
- Cooling: Central Air
- Heating: Central
- Pets Allowed: Breed Restrictions, Yes
- Sewer: Public Sewer
- Utilities: BB/HS Internet Available, Cable Available, Electricity Connected, Public
Finance and Tax Information
- Home Owners Association Fee: 0.00
- Net Operating Income: 0.00
Rental Information
- Tenant Pays: Carpet Cleaning Fee, Cleaning Fee
Other Features
- Appliances: Convection Oven, Dishwasher, Dryer, Microwave, Range, Refrigerator, Washer
- Association Name: Bosshardt Property Management
- Association Phone: 352-240- 2713
- Country: US
- Furnished: Unfurnished
- Interior Features: Ceiling Fans(s), Open Floorplan, Primary Bedroom Main Floor, Walk-In Closet(s)
- Levels: One
- Area Major: 32609 - Gainesville
- Occupant Type: Vacant
- Parcel Number: 07814-100-049
- Possession: Rental Agreement
- View: Trees/Woods
Owner Information
- Owner Pays: Grounds Care, Management
Similar Properties


