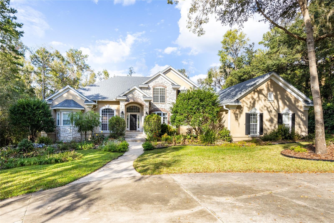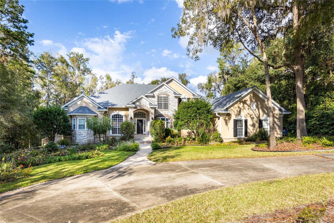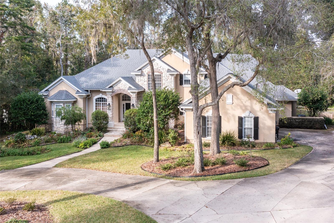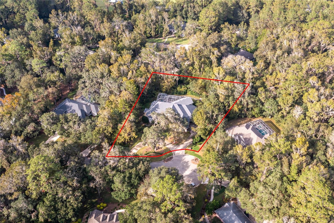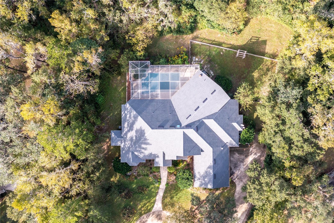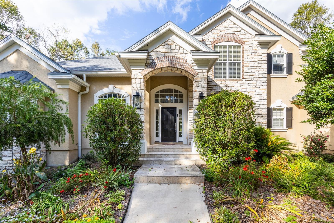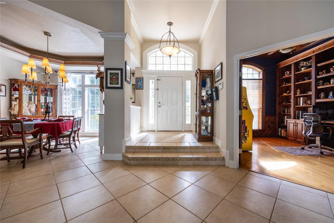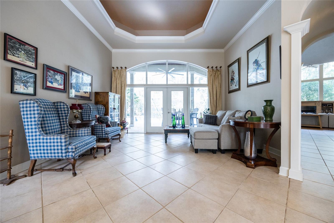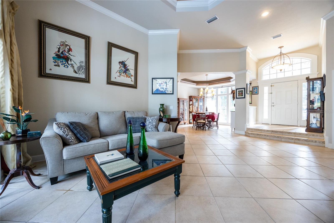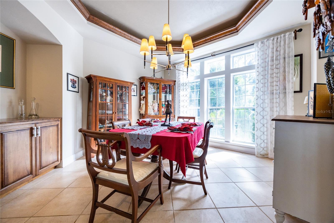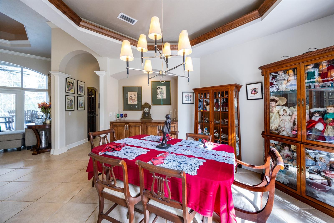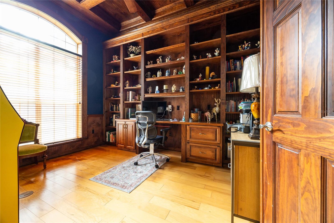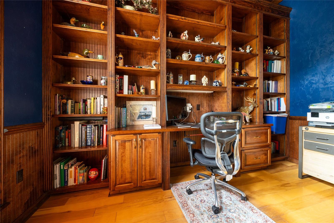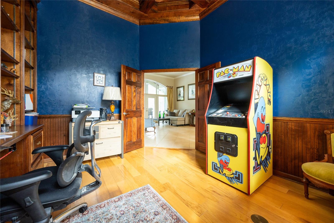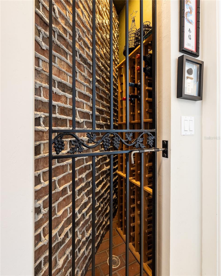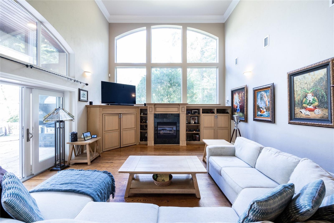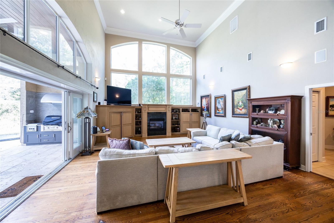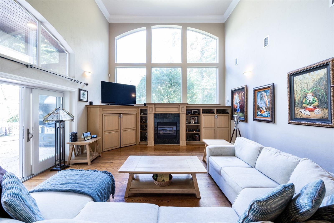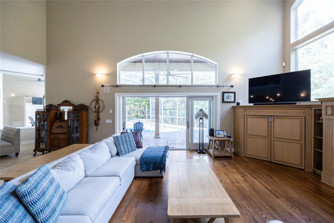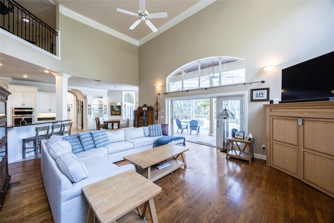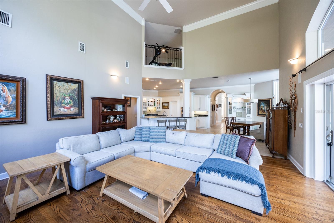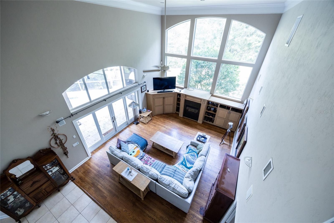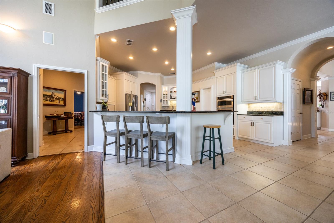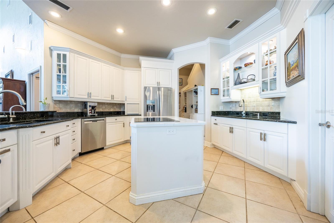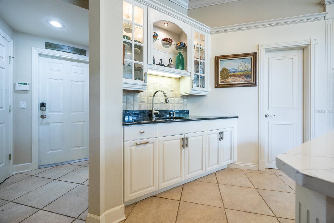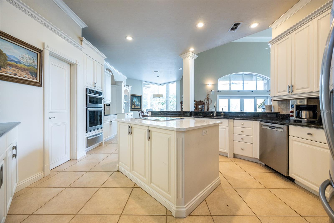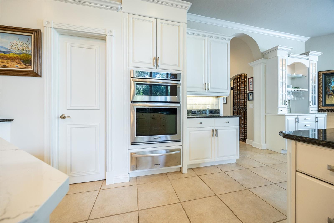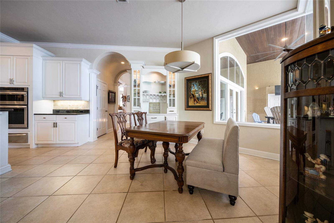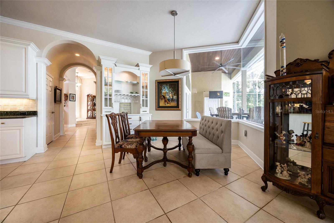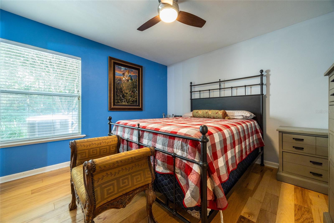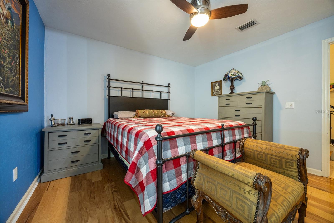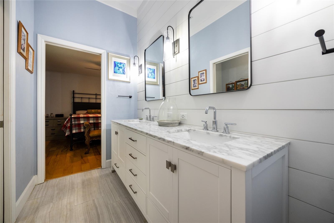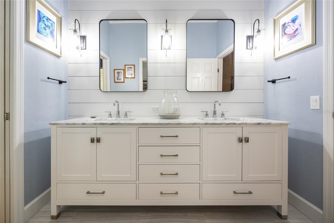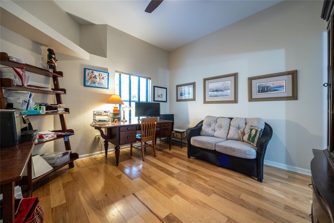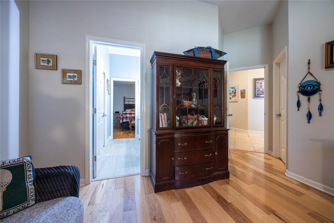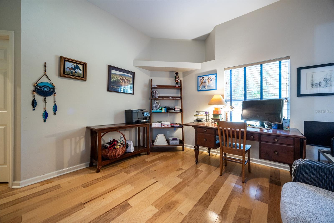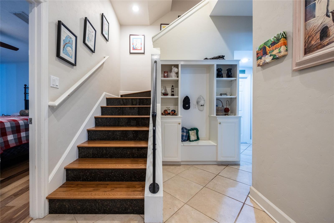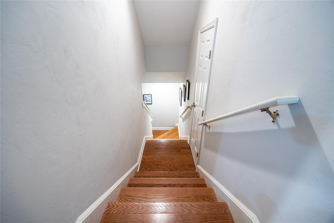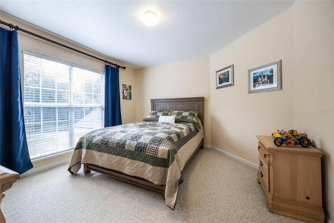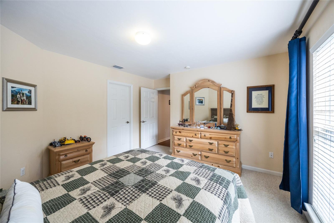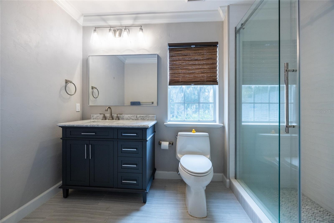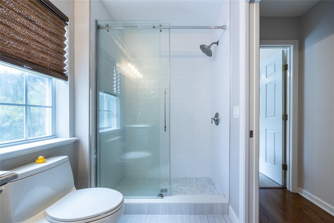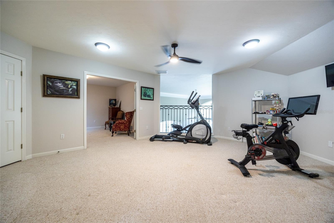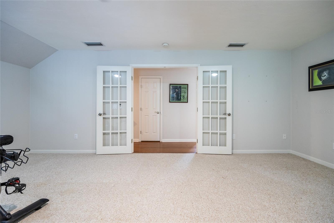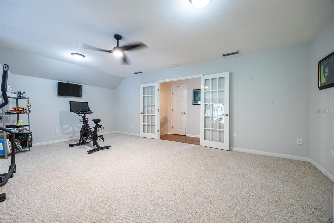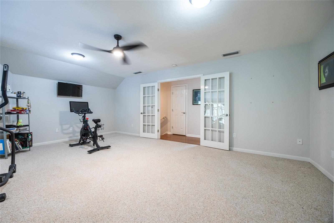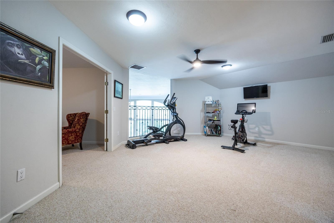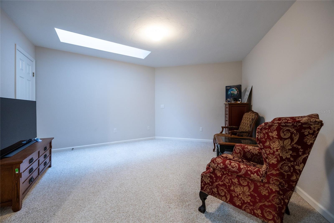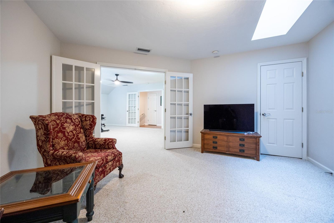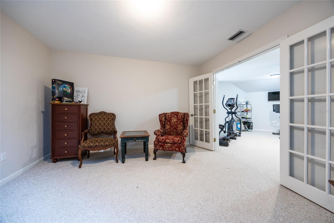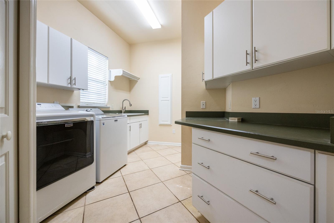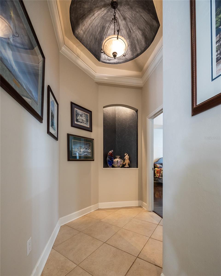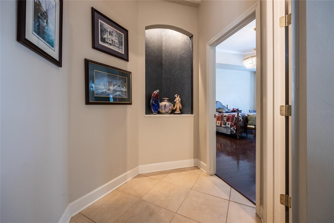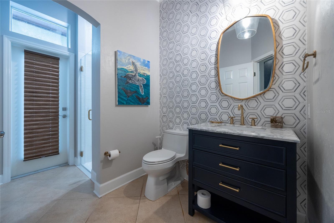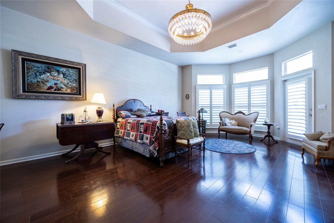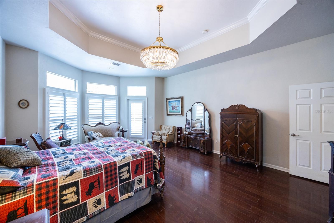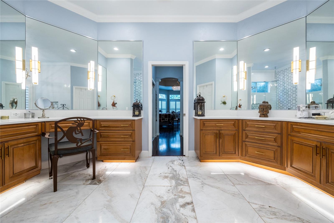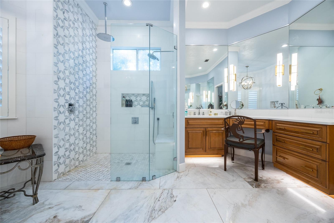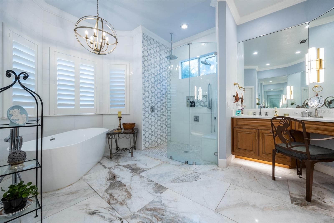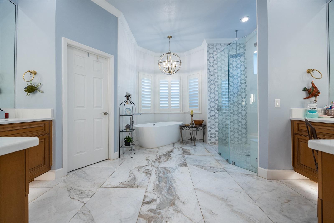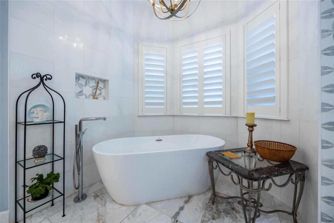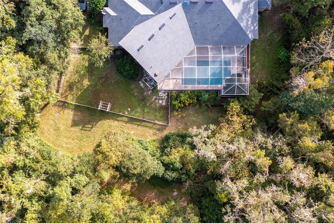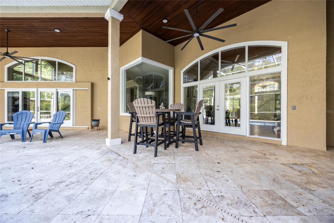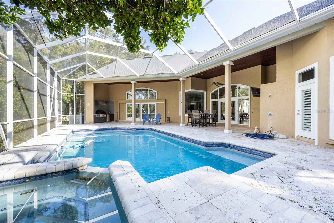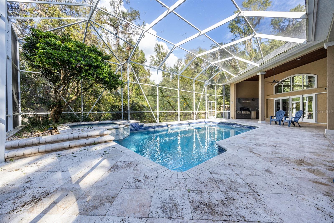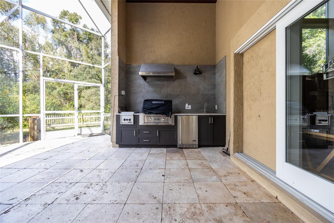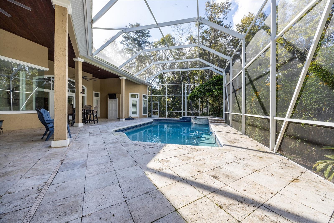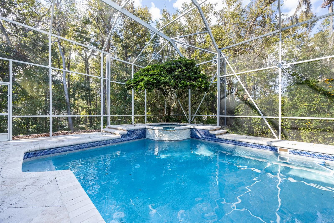11616 6th Lane, GAINESVILLE, FL 32607
Property Photos
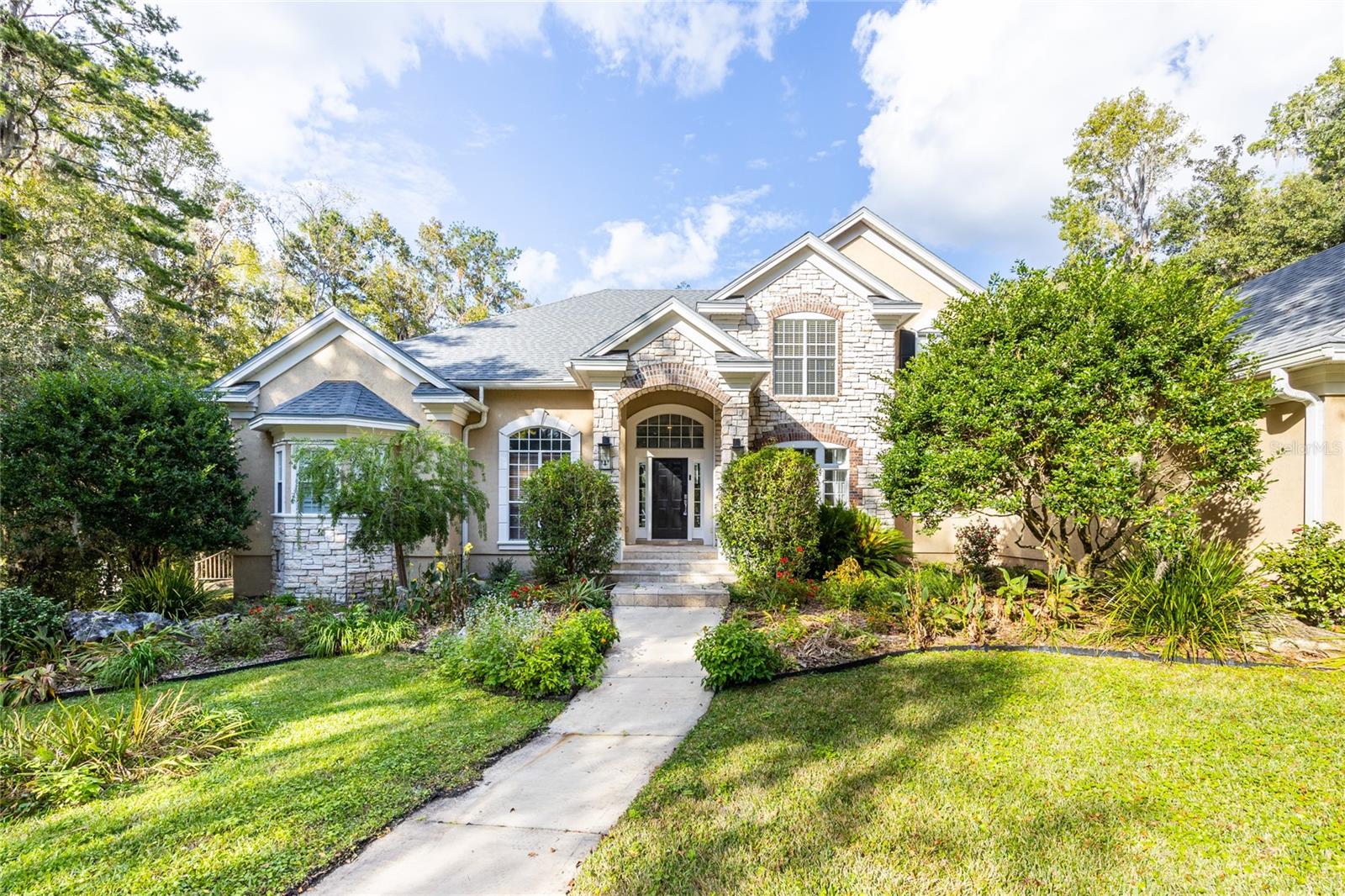
Would you like to sell your home before you purchase this one?
Priced at Only: $1,281,510
For more Information Call:
Address: 11616 6th Lane, GAINESVILLE, FL 32607
Property Location and Similar Properties
- MLS#: GC527274 ( Residential )
- Street Address: 11616 6th Lane
- Viewed: 1
- Price: $1,281,510
- Price sqft: $218
- Waterfront: No
- Year Built: 1999
- Bldg sqft: 5877
- Bedrooms: 4
- Total Baths: 4
- Full Baths: 4
- Garage / Parking Spaces: 11
- Days On Market: 2
- Additional Information
- Geolocation: 29.6474 / -82.4659
- County: ALACHUA
- City: GAINESVILLE
- Zipcode: 32607
- Subdivision: Hampton Ridge Ph 1
- Provided by: ENGEL & VOLKERS GAINESVILLE
- Contact: Kimberly Mitchell
- 352-672-6325

- DMCA Notice
-
DescriptionThis one of a kind 4,419 sq ft home in the secluded, gated community of Hampton Ridge offers luxurious features and a meticulously maintained design. Built for both comfort and style, the property includes 4 bedrooms, 4 bathrooms, a study, formal living and dining areas, a loft, and a flex room. The grand foyer welcomes you with high ceilings and tray designs, leading to stunning views of the pool and spa. The owner's suite is a private retreat with wood floors, plantation shutters, and a beautifully renovated marble bathroom featuring a glass shower, free standing modern tub, and modern fixtures. Every bathroom in the home has been remodeled with modern finishes and fixtures. The spacious kitchen boasts an island, white cabinetry, granite countertops, stainless steel appliances, Wolfe Cooktop, a built in oven, oversized pantry, and both a wet bar and dry bar, ideal for entertaining. The soaring ceilings in the great room add to the grandeur, while large sliding glass doors open to the pool area, perfect for indoor outdoor living. Additional features include ample storage with plenty of walk in closets, a laundry chute from the upstairs suite, and significant updates such as a new roof (2022), a water softener system throughout (2022), resurfaced pool (2017), summer kitchen remodel (2019), a new water heater (2021), and updated AC units within the past 5 7 years. The home is situated near Tioga Town Center, Jonesville, and Haile shopping, offering convenience to nearby amenities.
Payment Calculator
- Principal & Interest -
- Property Tax $
- Home Insurance $
- HOA Fees $
- Monthly -
Features
Building and Construction
- Covered Spaces: 0.00
- Exterior Features: Other
- Flooring: Travertine, Wood
- Living Area: 4419.00
- Roof: Shingle
Garage and Parking
- Garage Spaces: 3.00
Eco-Communities
- Pool Features: In Ground
- Water Source: Public
Utilities
- Carport Spaces: 8.00
- Cooling: Central Air
- Heating: Central
- Pets Allowed: Yes
- Sewer: Public Sewer
- Utilities: Electricity Connected
Finance and Tax Information
- Home Owners Association Fee: 83.33
- Net Operating Income: 0.00
- Tax Year: 2023
Other Features
- Appliances: Cooktop, Dishwasher, Disposal, Dryer, Microwave, Refrigerator
- Association Name: Hampton Ridge Homeowner Association
- Country: US
- Interior Features: High Ceilings, Kitchen/Family Room Combo, Primary Bedroom Main Floor
- Legal Description: HAMPTON RIDGE PHASE ONE PB S-24 LOT 8 OR 2143/2985
- Levels: Two
- Area Major: 32607 - Gainesville
- Occupant Type: Owner
- Parcel Number: 04330-100-008
- Zoning Code: RE-1
Nearby Subdivisions
Anglewood
Avalon Ph Ii
Black Acres
Buckingham East
Carriage House Lane
Cobblefield
Creekwood Villas
Eagle Point
Fairfield Ph Ii
Fletcher Park Cluster
Fort Clark Forest
Glorias Way
Golf Club Manor
Golf View Estates
Golfview
Grand Oaks
Grand Oaks At Tower
Grand Oaks At Tower Ph 2 Pb 37
Grand Oaks At Tower Ph I Pb 35
Hamilton Pond
Hampton Ridge Ph 1
Hayes Glen
Holly Forest
Not Assigned-other
Out Of County
Palm Terrace
Palm Terrace Shannon Howard R
Pepper Mill
Portofino Cluster Ph 1
Replat Pt Mill Run
Sunningdale
Tower Oaks Ridge
Vintage View Ph Ii
Vintage View Ph Iii
Woodland Terrace
Woodlands Sub The


