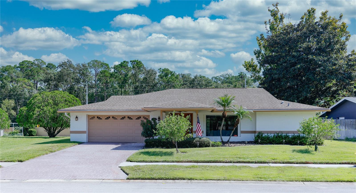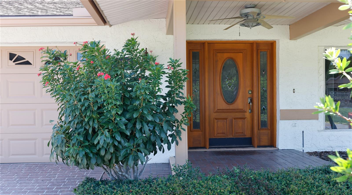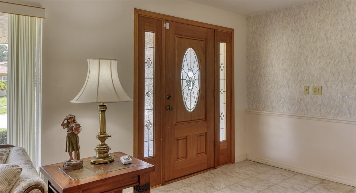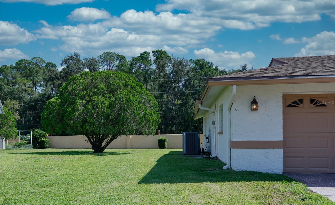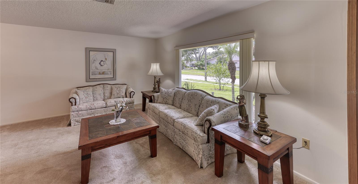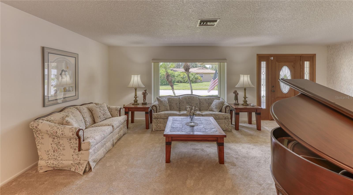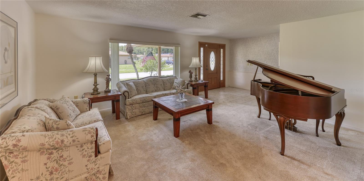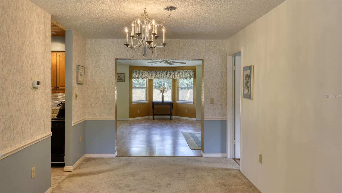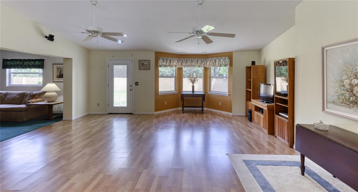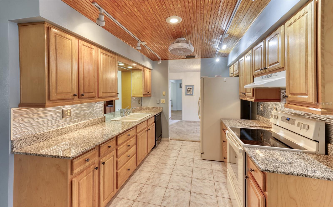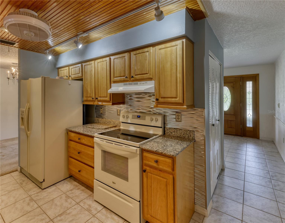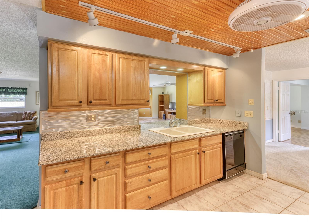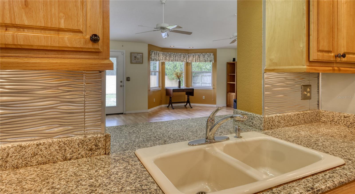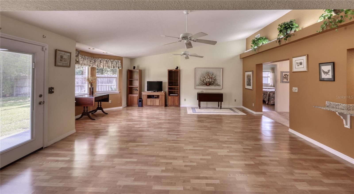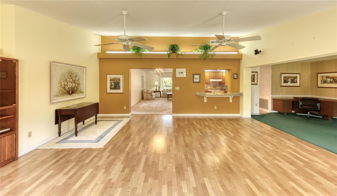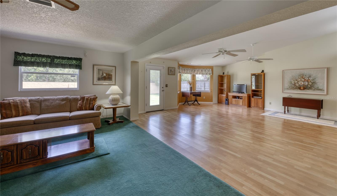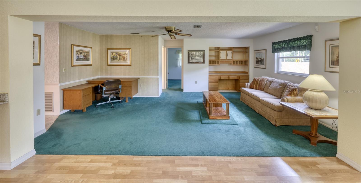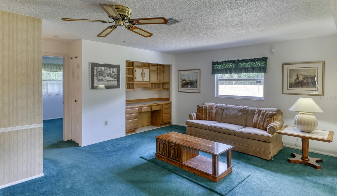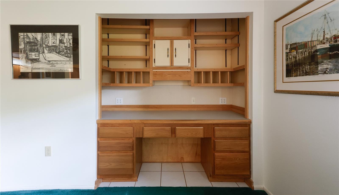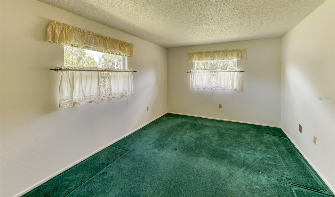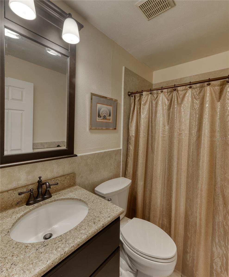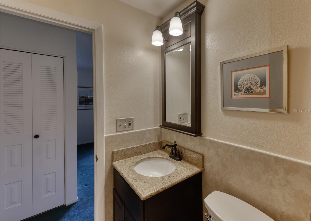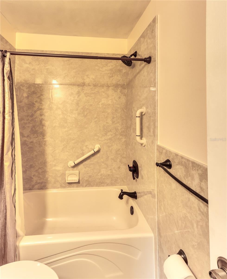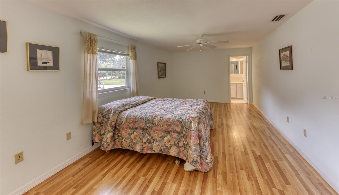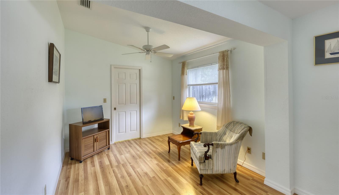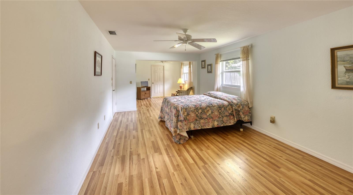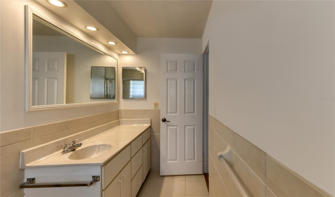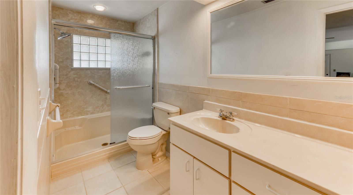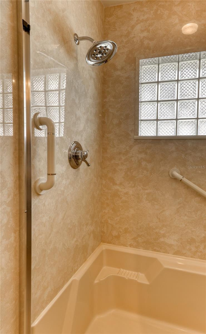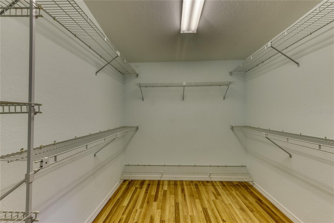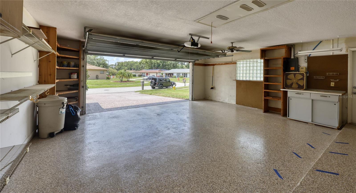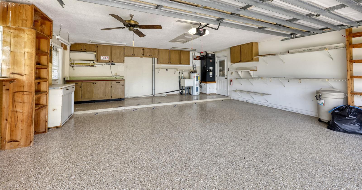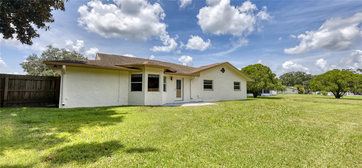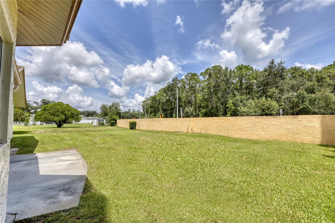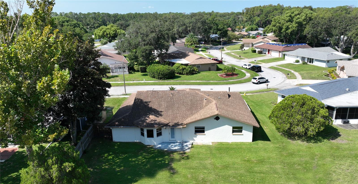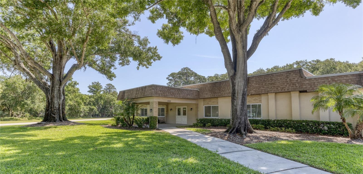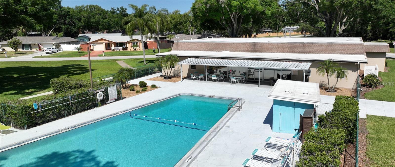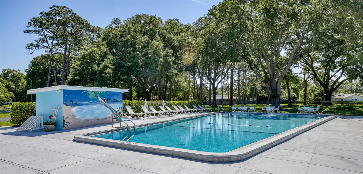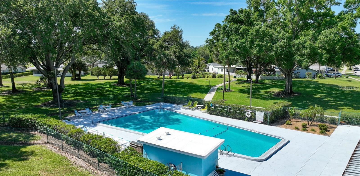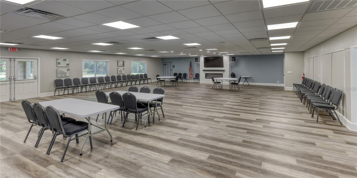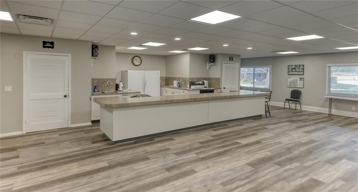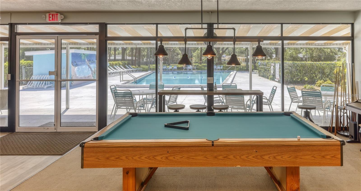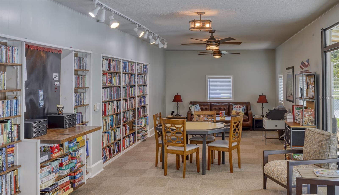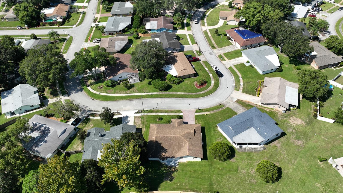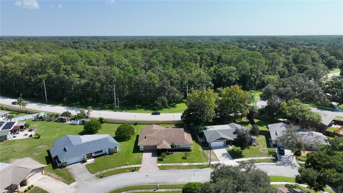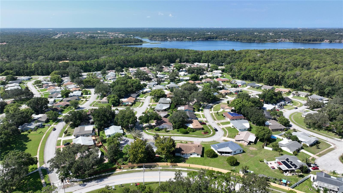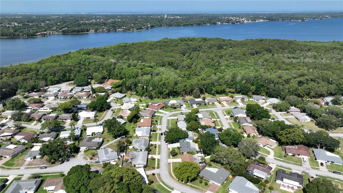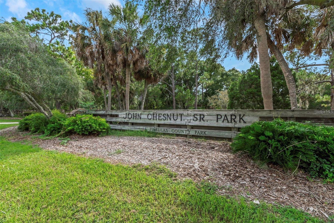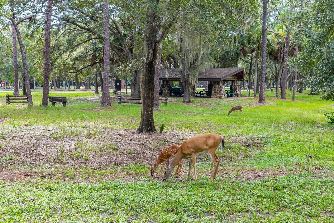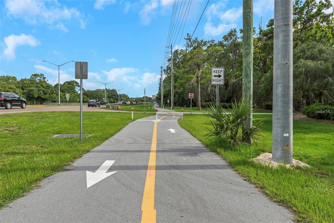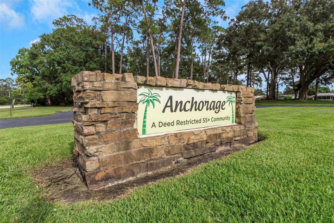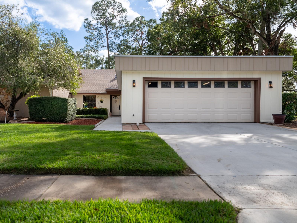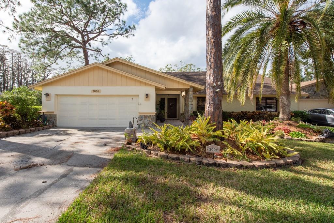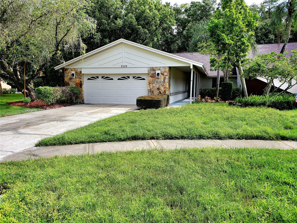2155 Crowsnest Drive, PALM HARBOR, FL 34685
Property Photos
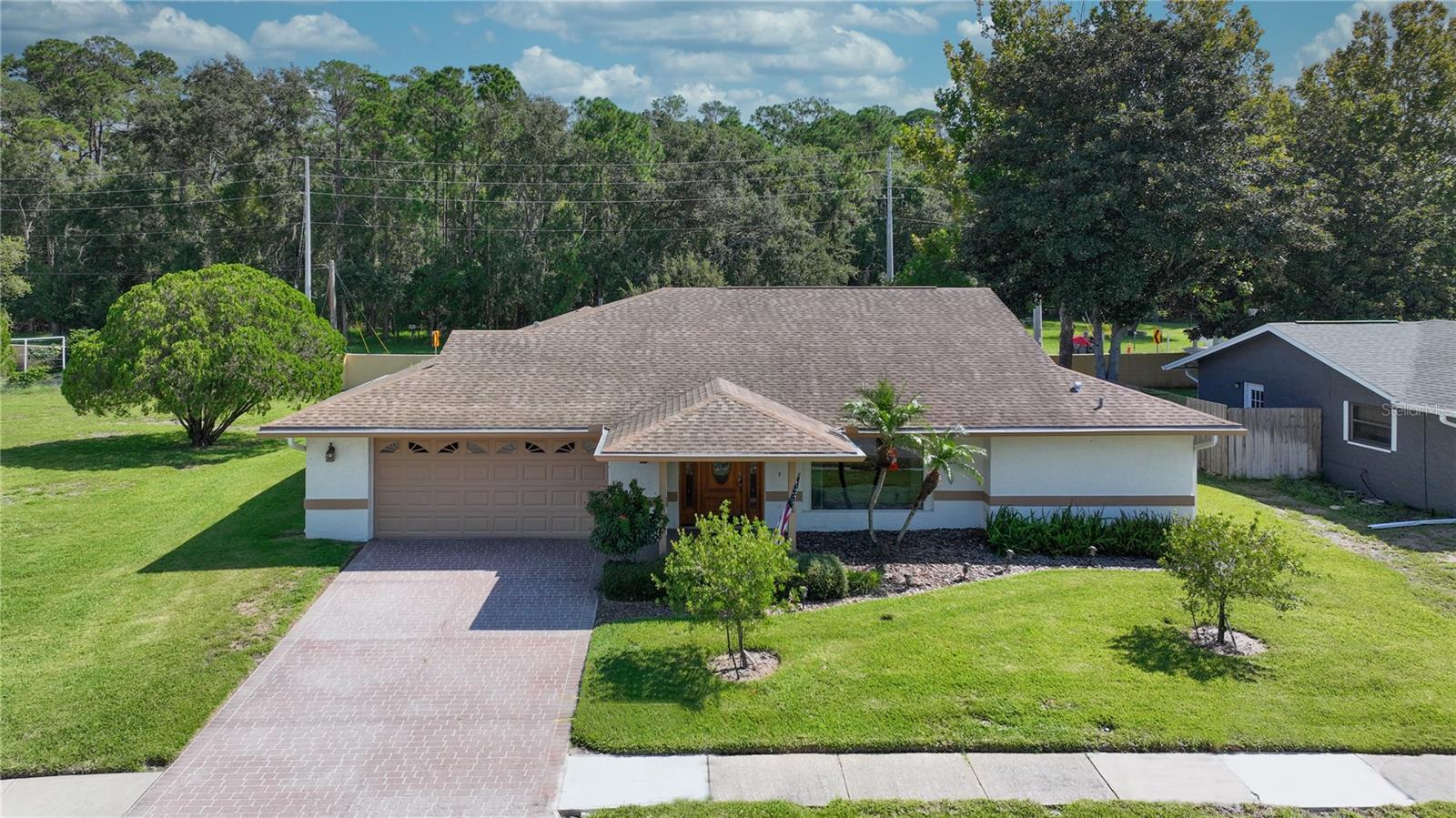
Would you like to sell your home before you purchase this one?
Priced at Only: $479,000
For more Information Call:
Address: 2155 Crowsnest Drive, PALM HARBOR, FL 34685
Property Location and Similar Properties
- MLS#: U8254405 ( Residential )
- Street Address: 2155 Crowsnest Drive
- Viewed: 8
- Price: $479,000
- Price sqft: $171
- Waterfront: No
- Year Built: 1978
- Bldg sqft: 2809
- Bedrooms: 2
- Total Baths: 2
- Full Baths: 2
- Garage / Parking Spaces: 2
- Days On Market: 124
- Additional Information
- Geolocation: 28.0951 / -82.7019
- County: PINELLAS
- City: PALM HARBOR
- Zipcode: 34685
- Subdivision: Anchorage Of Tarpon Lake
- Elementary School: Cypress Woods Elementary PN
- Middle School: Carwise Middle PN
- High School: East Lake High PN
- Provided by: CHARLES RUTENBERG REALTY INC
- Contact: Victoria Chapman
- 727-538-9200

- DMCA Notice
-
DescriptionDont miss out on this charming property located in the popular Eastlake corridor walking and biking distance to John Chesnut Park! This mid century solid block home has been updated and well maintained through the years and has great curb appeal including a brick paver driveway and covered front porch to enjoy with friends & neighbors, and a beautiful led glass door entryway. The kitchen is updated with granite countertops, wood cabinets, lovely backsplash & closet pantry and opens to the dining room as well as the additional great room that the owner added. The open split bedroom floorplan boasts 2,137 of heated living area and lots of space for gathering! The master bedroom is very large and includes space for a seating area, a large walk in closet (9X8), newer laminate flooring and an ensuite bath with updated walk in shower. The second bedroom is spacious and includes a large wall to wall closet. The guest bath is tastefully updated with granite, wood and bathtub w/shower. There is an oversized 2 car garage with epoxy flooring and built in shelving & cabinets. The backyard is a good space fencing and pets are allowed! The house was freshly painted 2 years ago, windows replaced with the permitted addition (1996), roof (2016), and the popcorn has been removed from the ceilings. This property has character & good bones move right in or make it your own! Anchorage is a 55+ community with a large heated pool and clubhouse for the residents to enjoy gatherings, a game of pool or the library. Conveniently located adjacent to Chesnut Park on Lake Tarpon and adjoining Pinellas Trail, the YMCA, 20 minutes to Tampa Airport, the award winning Gulf Beaches, great restaurants & shopping, the sports venues, Performing Arts Center, Ruth Eckerd Hall, trendy Downtown Dunedin and minutes to several upscale golf courses.
Payment Calculator
- Principal & Interest -
- Property Tax $
- Home Insurance $
- HOA Fees $
- Monthly -
Features
Building and Construction
- Covered Spaces: 0.00
- Exterior Features: Irrigation System, Lighting, Private Mailbox, Rain Gutters, Sidewalk
- Flooring: Carpet, Ceramic Tile, Laminate
- Living Area: 2137.00
- Roof: Shingle
Property Information
- Property Condition: Completed
Land Information
- Lot Features: In County, Landscaped, Near Golf Course, Private, Sidewalk, Paved
School Information
- High School: East Lake High-PN
- Middle School: Carwise Middle-PN
- School Elementary: Cypress Woods Elementary-PN
Garage and Parking
- Garage Spaces: 2.00
- Parking Features: Driveway, Garage Door Opener, Oversized
Eco-Communities
- Water Source: None
Utilities
- Carport Spaces: 0.00
- Cooling: Central Air
- Heating: Central, Electric
- Pets Allowed: Yes
- Sewer: Public Sewer
- Utilities: Cable Connected, Electricity Connected, Public, Sewer Connected
Amenities
- Association Amenities: Clubhouse, Pool
Finance and Tax Information
- Home Owners Association Fee Includes: Common Area Taxes, Pool, Escrow Reserves Fund
- Home Owners Association Fee: 125.00
- Net Operating Income: 0.00
- Tax Year: 2023
Other Features
- Appliances: Dishwasher, Disposal, Electric Water Heater, Microwave, Range, Refrigerator, Water Softener
- Association Name: Anchorage of Lake Tarpon/Lisa Minich
- Association Phone: 727-515-3866
- Country: US
- Furnished: Negotiable
- Interior Features: High Ceilings, Living Room/Dining Room Combo, Open Floorplan, Primary Bedroom Main Floor, Solid Surface Counters, Solid Wood Cabinets, Split Bedroom, Walk-In Closet(s), Window Treatments
- Legal Description: ANCHORAGE OF TARPON LAKE UNIT THREE, THE BLK 7, LOT 11
- Levels: One
- Area Major: 34685 - Palm Harbor
- Occupant Type: Vacant
- Parcel Number: 33-27-16-00947-007-0110
- Style: Mid-Century Modern
- Zoning Code: RPD-5
Similar Properties
Nearby Subdivisions
Anchorage Of Tarpon Lake
Aylesford Ph 1
Balintore
Berisford
Boot Ranch Eagle Ridge Ph A
Boot Ranch Eagle Trace Ph Bi
Brooker Creek
Brookers Landing Ph One
Brookhaven
Chattam Landing Ph Ii
Clearing The
Coventry Village
Coventry Village Ph 1
Coventry Village Ph Iia
Cypress Woods
Devonshire
El Pasado A Condo
Ellinwood Ph 2
Fairway Forest
Fallbrook Ph 1
Foxberry Run
Golfside
Ivy Ridge Ph 1
Juniper Bay Ph 4
Juniper Bay Phase 4
Kylemont
Lynnwood Ph 1
Myrtle Point Ph 1
Oakmont
Oakridge Estates At Ridgemoor
Parkside At Lansbrook
Presidents Landing Ph 2
Salem Square
Tarpon Woods 2nd Add Rep
Waterford At Palm Harbor Luxur
Wescott Square
Westwind
Windemere
Windmill Pointe Of Tarpon Lake


