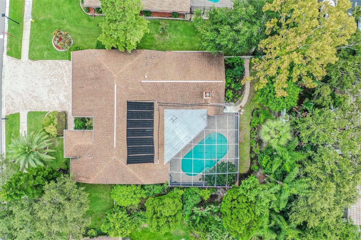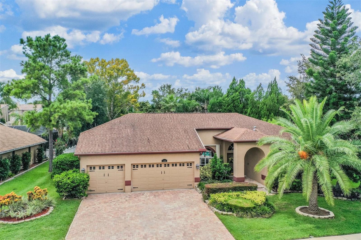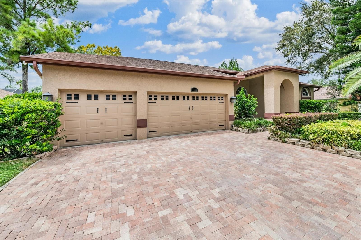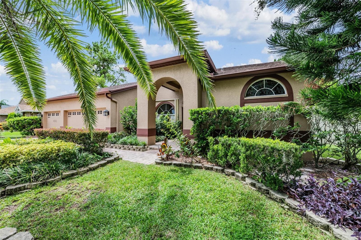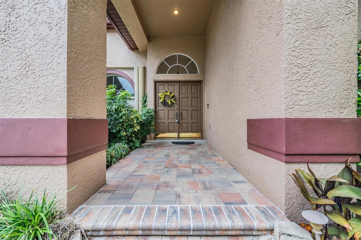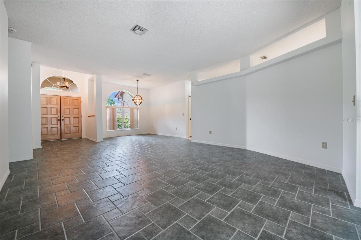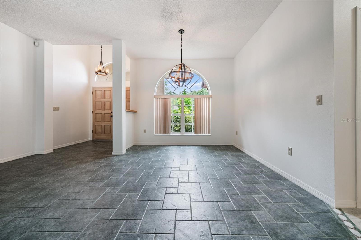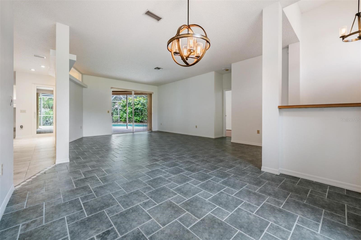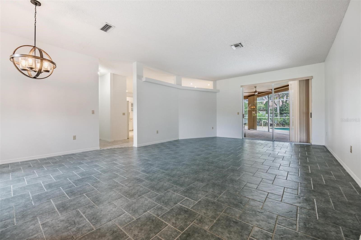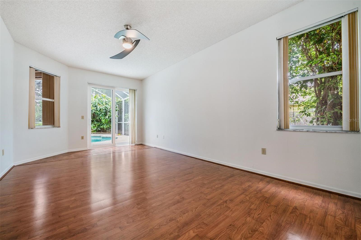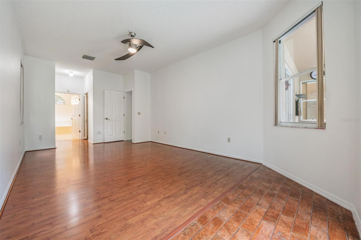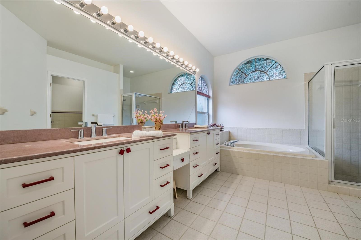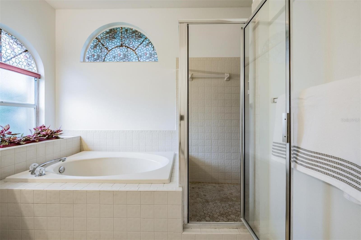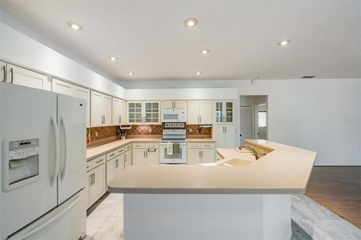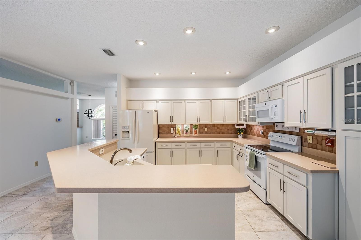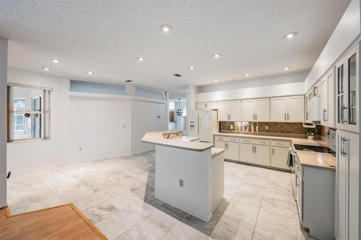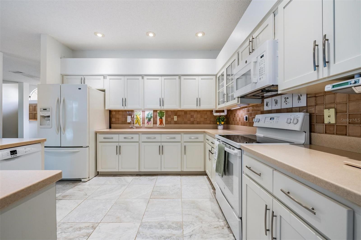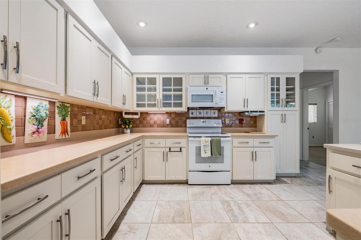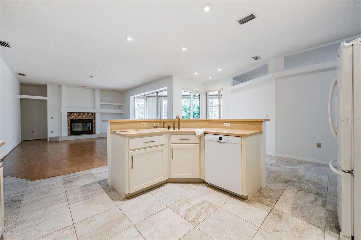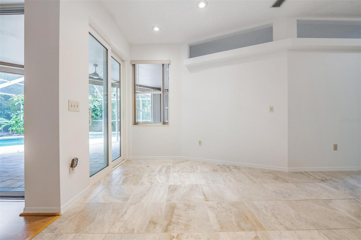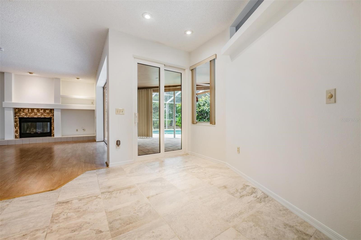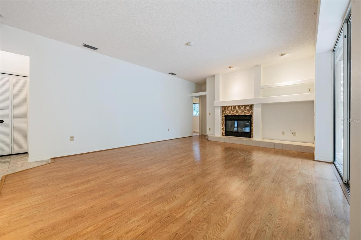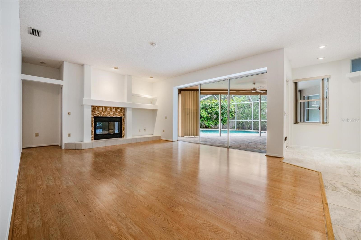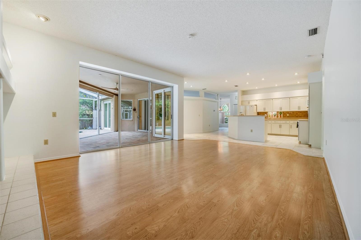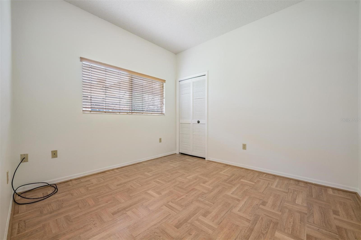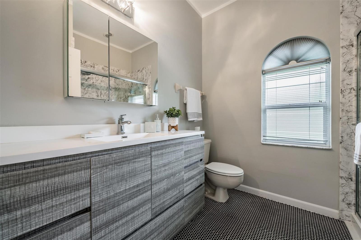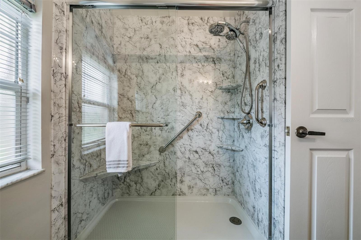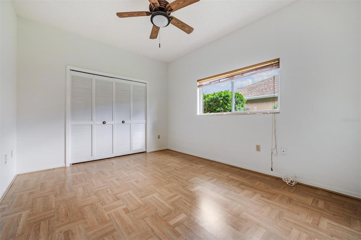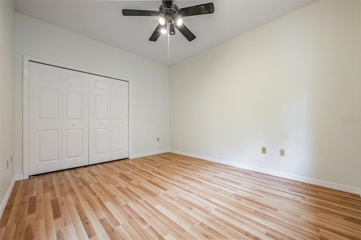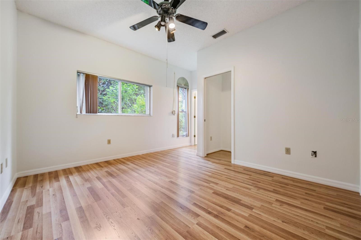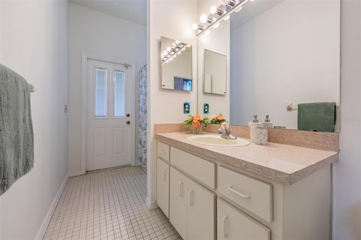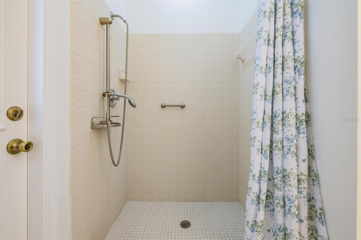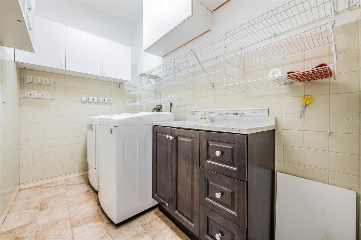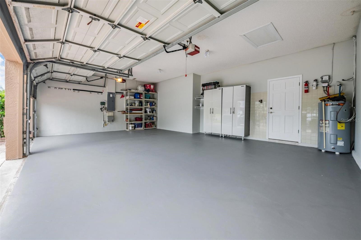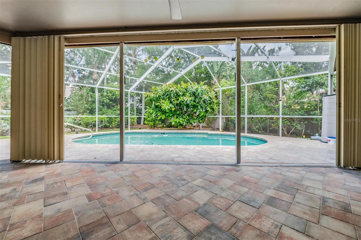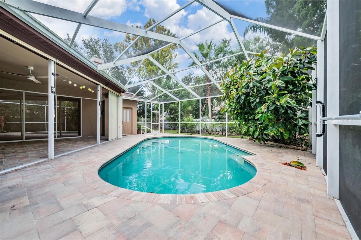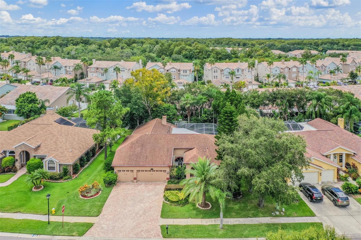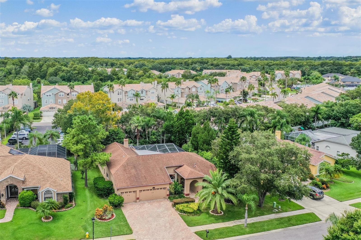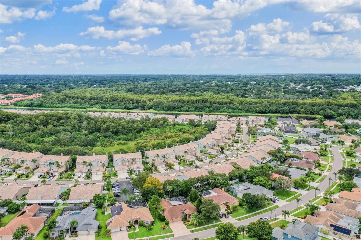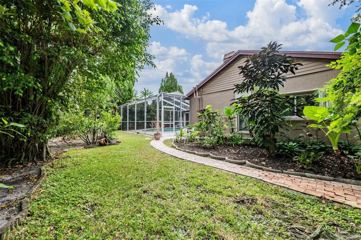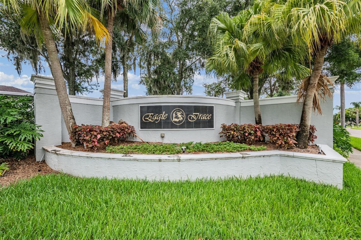1800 Eagle Trace Boulevard, PALM HARBOR, FL 34685
Property Photos
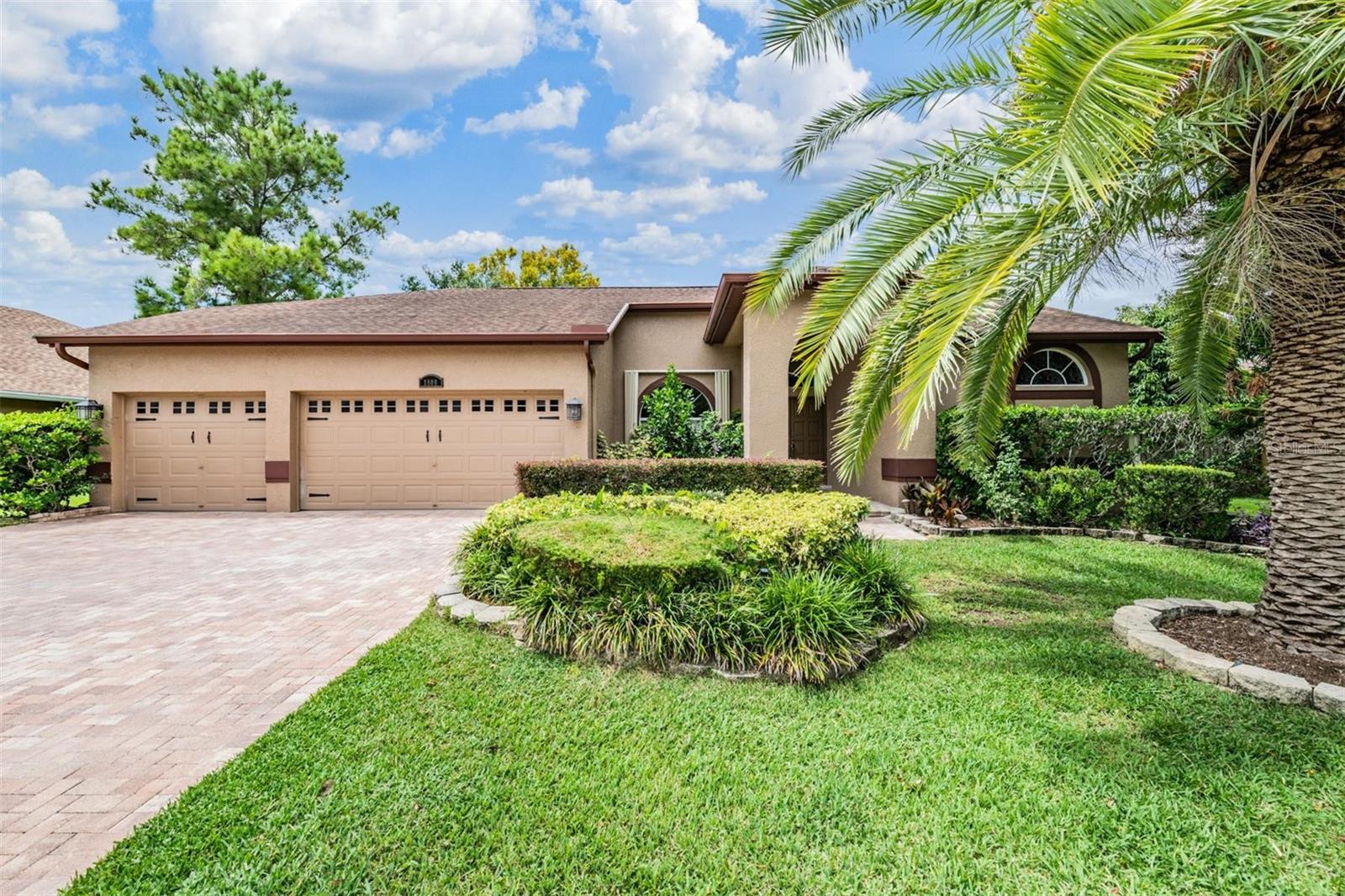
Would you like to sell your home before you purchase this one?
Priced at Only: $660,000
For more Information Call:
Address: 1800 Eagle Trace Boulevard, PALM HARBOR, FL 34685
Property Location and Similar Properties
- MLS#: U8255347 ( Residential )
- Street Address: 1800 Eagle Trace Boulevard
- Viewed: 6
- Price: $660,000
- Price sqft: $189
- Waterfront: No
- Year Built: 1993
- Bldg sqft: 3496
- Bedrooms: 4
- Total Baths: 3
- Full Baths: 3
- Garage / Parking Spaces: 3
- Days On Market: 118
- Additional Information
- Geolocation: 28.0747 / -82.707
- County: PINELLAS
- City: PALM HARBOR
- Zipcode: 34685
- Subdivision: Boot Ranch Eagle Trace Ph Bi
- Elementary School: Forest Lakes Elementary PN
- Middle School: Carwise Middle PN
- High School: East Lake High PN
- Provided by: BHHS FLORIDA PROPERTIES GROUP
- Contact: Luda Zajac
- 727-799-2227

- DMCA Notice
-
DescriptionLooking for a home that's survived the hurricane and ready for you to move in? Welcome to this exquisite home in the coveted Eagle Trace community at Boot Ranch. This meticulously maintained property features 4 bedrooms, 3 bathrooms, and a 3 car garage, all set within a split and open floor plan. Enjoy the elegance of ceramic tile flooring in the formal living and dining rooms and relax in the expansive family room with wood flooring, a wood burning fireplace, and built in shelving. The chefs kitchen boasts abundant cabinetry, a spacious breakfast bar, and an eat in nook with views of the sparkling pool. The master suite includes dual closets (one walk in) and direct access to the pool area. Its en suite bathroom is equipped with dual sinks, a step in shower, and a garden tub. Two well sized bedrooms share an updated bathroom with a tub/shower combo, while the fourth bedroom, situated at the rear of the home, has its own adjacent pool bath. Additional features include a laundry room with a utility sink, a screened patio overlooking the private backyard and extended heated pool, and a large, covered area for entertaining, complete with built in hurricane shutters. Recent updates include new pavers, fresh interior paint, a 2019 AC system, a 2012 roof, updated most of the sliding doors, new flooring in the fourth bedroom, and a new garage door with an additional opener. Located near top rated schools, parks, beaches, and major attractions, this home offers both luxury and convenience. Contact us today to schedule your private viewing!
Payment Calculator
- Principal & Interest -
- Property Tax $
- Home Insurance $
- HOA Fees $
- Monthly -
Features
Building and Construction
- Covered Spaces: 0.00
- Exterior Features: Hurricane Shutters, Private Mailbox, Rain Gutters, Sidewalk, Sliding Doors
- Flooring: Ceramic Tile, Tile, Wood
- Living Area: 2490.00
- Roof: Shingle
Land Information
- Lot Features: Landscaped, Sidewalk
School Information
- High School: East Lake High-PN
- Middle School: Carwise Middle-PN
- School Elementary: Forest Lakes Elementary-PN
Garage and Parking
- Garage Spaces: 3.00
- Parking Features: Driveway, Garage Door Opener
Eco-Communities
- Pool Features: Auto Cleaner, Heated
- Water Source: Public
Utilities
- Carport Spaces: 0.00
- Cooling: Central Air
- Heating: Central, Electric
- Pets Allowed: Yes
- Sewer: Public Sewer
- Utilities: Electricity Available, Electricity Connected, Public, Street Lights, Water Available, Water Connected
Finance and Tax Information
- Home Owners Association Fee: 80.00
- Net Operating Income: 0.00
- Tax Year: 2023
Other Features
- Appliances: Dishwasher, Disposal, Dryer, Electric Water Heater, Microwave, Range, Washer
- Association Name: Nancy Lucas / Management & Associates
- Association Phone: 813-433-2009
- Country: US
- Furnished: Unfurnished
- Interior Features: Ceiling Fans(s), Open Floorplan, Split Bedroom, Vaulted Ceiling(s), Walk-In Closet(s)
- Legal Description: BOOT RANCH - EAGLE TRACE PHASE B-I LOT 11
- Levels: One
- Area Major: 34685 - Palm Harbor
- Occupant Type: Vacant
- Parcel Number: 04-28-16-10322-000-0110
- Possession: Close of Escrow
- Zoning Code: RPD-5
Nearby Subdivisions
Anchorage Of Tarpon Lake
Aylesford Ph 1
Balintore
Berisford
Boot Ranch Eagle Ridge Ph A
Boot Ranch Eagle Trace Ph Bi
Brooker Creek
Brookhaven
Chattam Landing Ph Ii
Clearing The
Coventry Village
Coventry Village Ph 1
Coventry Village Ph Iia
Cypress Woods
Devonshire
El Pasado A Condo
Ellinwood Ph 2
Fairway Forest
Fallbrook Ph 1
Foxberry Run
Golfside
Ivy Ridge Ph 1
Juniper Bay Ph 4
Juniper Bay Phase 4
Kylemont
Lynnwood Ph 1
Myrtle Point Ph 1
Oakmont
Oakridge Estates At Ridgemoor
Parkside At Lansbrook
Presidents Landing Ph 2
Salem Square
Tarpon Woods 2nd Add Rep
Waterford At Palm Harbor Luxur
Wescott Square
Westwind
Windemere
Windmill Pointe Of Tarpon Lake


