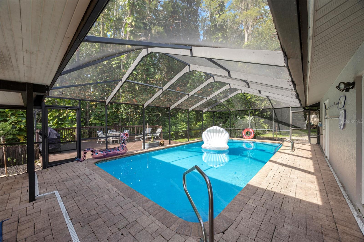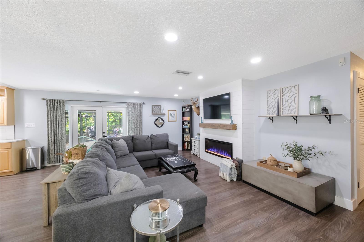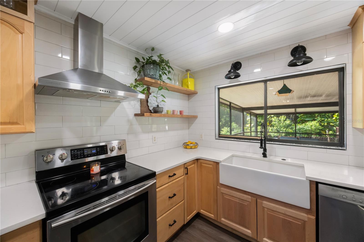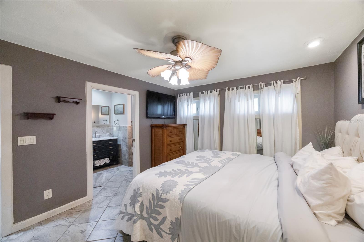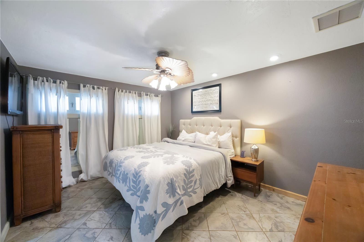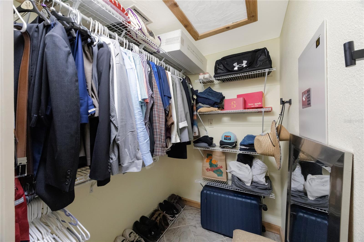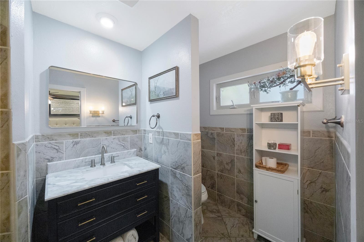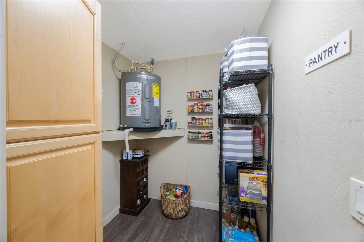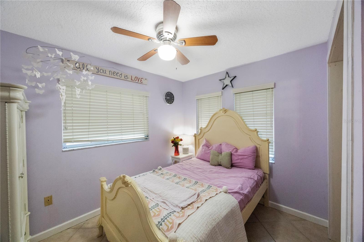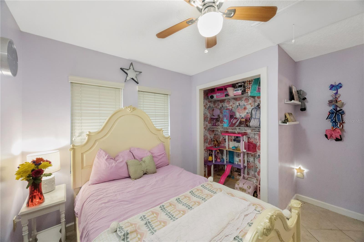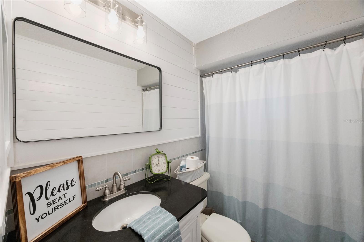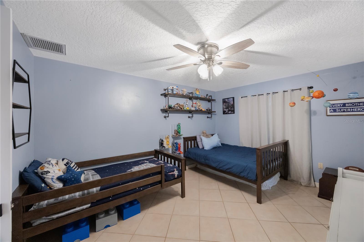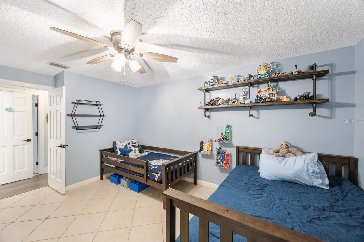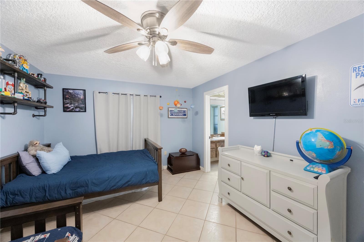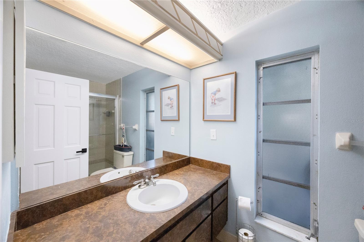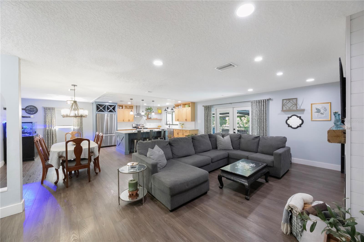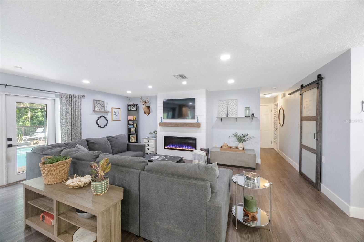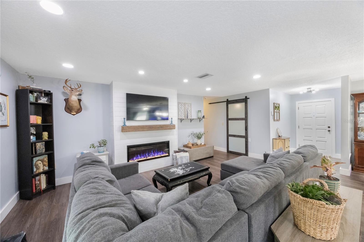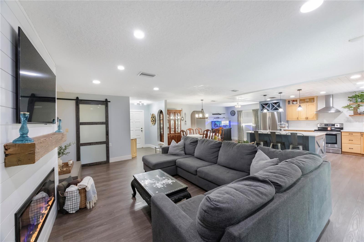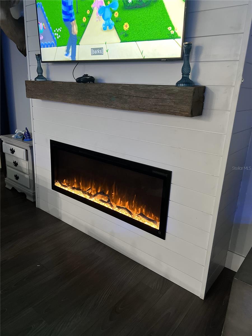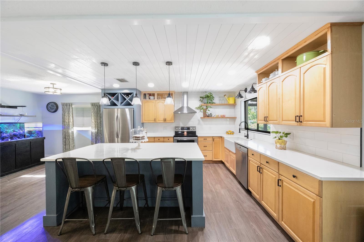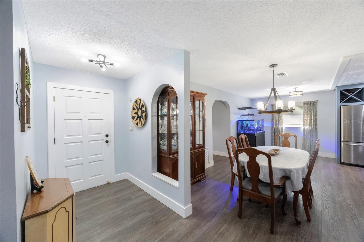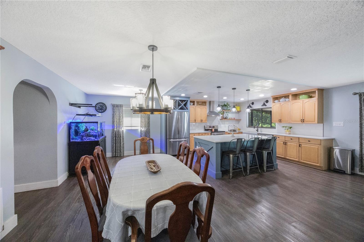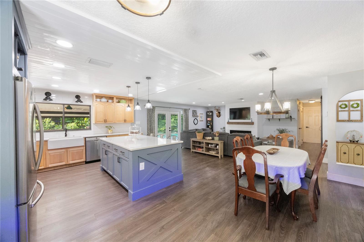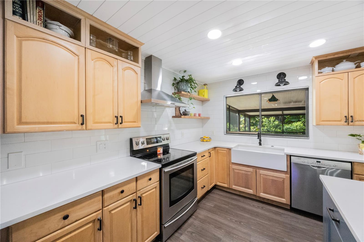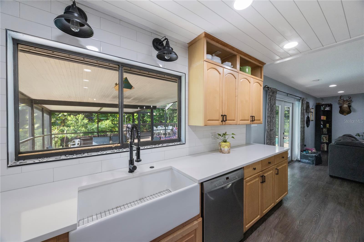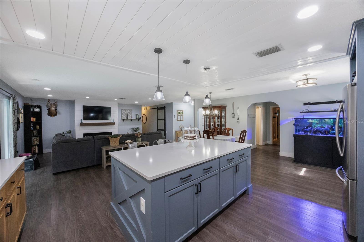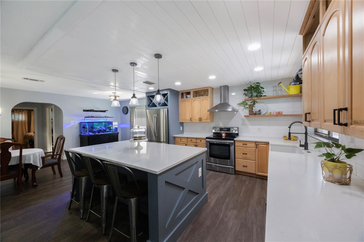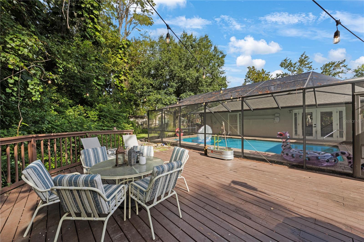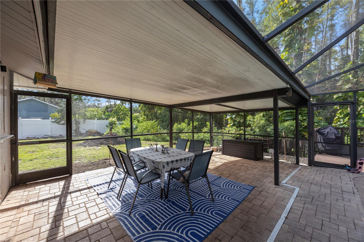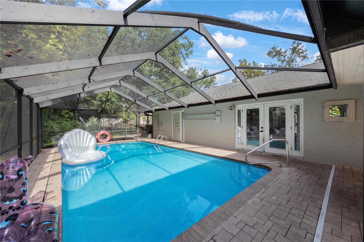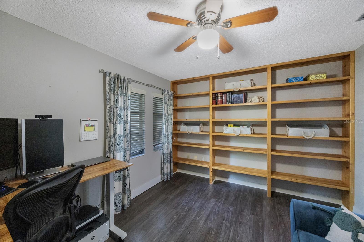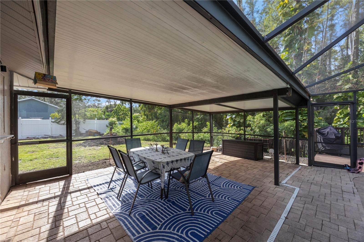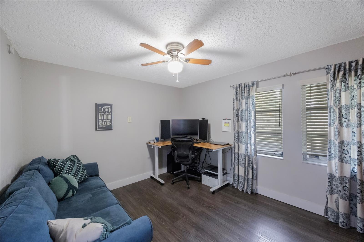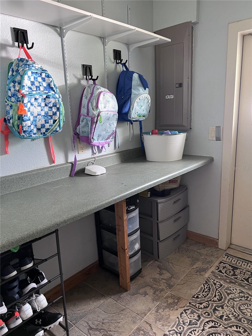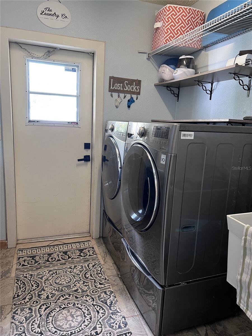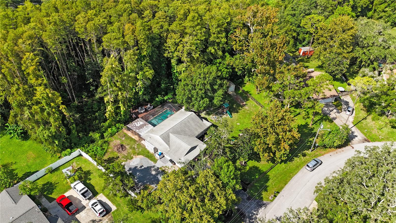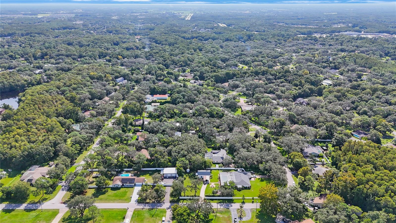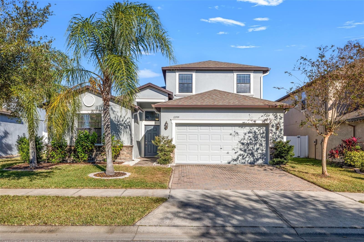6318 Sunhigh Drive, NEW PORT RICHEY, FL 34655
Property Photos
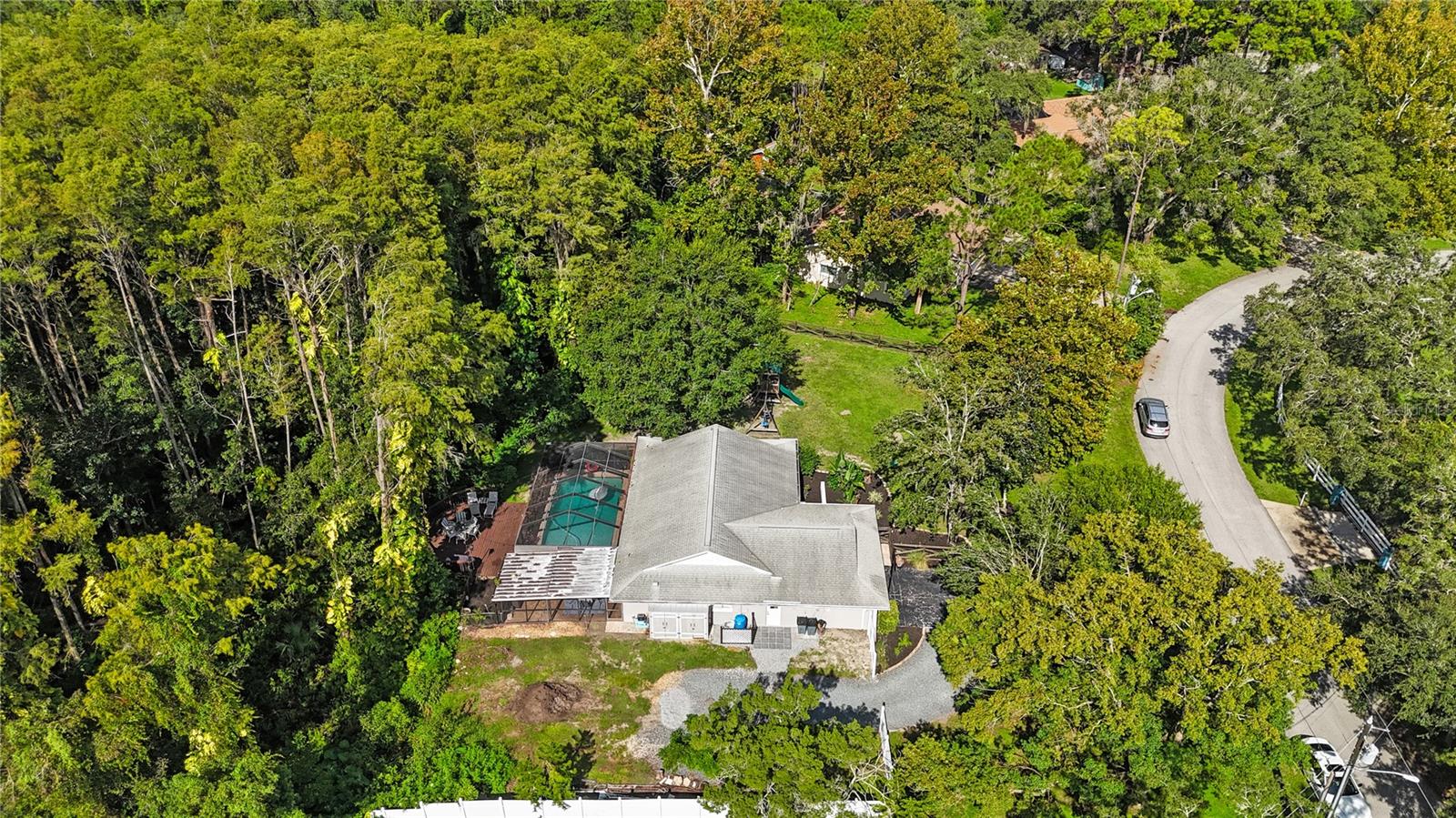
Would you like to sell your home before you purchase this one?
Priced at Only: $559,900
For more Information Call:
Address: 6318 Sunhigh Drive, NEW PORT RICHEY, FL 34655
Property Location and Similar Properties
- MLS#: U8255817 ( Residential )
- Street Address: 6318 Sunhigh Drive
- Viewed: 2
- Price: $559,900
- Price sqft: $255
- Waterfront: No
- Year Built: 1978
- Bldg sqft: 2198
- Bedrooms: 4
- Total Baths: 3
- Full Baths: 3
- Days On Market: 131
- Additional Information
- Geolocation: 28.1846 / -82.7099
- County: PASCO
- City: NEW PORT RICHEY
- Zipcode: 34655
- Subdivision: Oak Ridge
- Elementary School: Seven Springs Elementary PO
- Middle School: Seven Springs Middle PO
- High School: J.W. Mitchell High PO
- Provided by: CHARLES RUTENBERG REALTY INC
- Contact: Muriel Murphy
- 727-538-9200

- DMCA Notice
-
DescriptionBack on the market: new roof, new air condiitoner(dec. 2024) and in the very popular neighborhood of oakridge just between the pasco/pinellas county lines offering acre lots, trees, horses and lots of space between neighbors! No flood insurance required and an elevation certificate is available. Hoa is optional saving you money! Once you step into the front door, you will love the openness of the family room to the kitchen. There is a new electric fireplace giving the family room ambience and heat. The kitchen has quartz countertops, a farm sink, and a kitchen island with breakfast bar. You will notice shiplap paneling in the kitchen ceiling, around the fireplace and in the remodeled hall bath adding to a modern look. Luxury vinyl flooring has benn added to all rooms with tile in the bedrooms. Additional niceties added: baseboards, trim, interior and exterior painting with new hardware throughout, updated recessed light fixtures and ceiling fans. New hot water heater and water softener 2022(outside on side of house in shed)! An office is available off the family room with a barn door if quiet may be needed to work or can be 4th bedroom! Go outside to enjoy entertaining friends or family at the pool or grill out at the deck redone in 2020(baby gate available)! Fencing and landscaping has been added to make this home attractive and secure(good for your animals). In addition, there is plenty of room to build a garage of your size and choice or park your rv and vehicles to left of home. Make sure to see this one before it goes!!.
Payment Calculator
- Principal & Interest -
- Property Tax $
- Home Insurance $
- HOA Fees $
- Monthly -
Features
Building and Construction
- Covered Spaces: 0.00
- Exterior Features: Sliding Doors
- Fencing: Fenced, Vinyl, Wood
- Flooring: Ceramic Tile, Luxury Vinyl
- Living Area: 1896.00
- Roof: Shingle
Property Information
- Property Condition: Completed
Land Information
- Lot Features: Landscaped, Paved, Zoned for Horses
School Information
- High School: J.W. Mitchell High-PO
- Middle School: Seven Springs Middle-PO
- School Elementary: Seven Springs Elementary-PO
Garage and Parking
- Garage Spaces: 0.00
Eco-Communities
- Pool Features: Child Safety Fence, Gunite, In Ground, Lighting, Pool Sweep, Screen Enclosure
- Water Source: None
Utilities
- Carport Spaces: 0.00
- Cooling: Central Air
- Heating: Baseboard, Central, Electric
- Pets Allowed: Cats OK, Dogs OK
- Sewer: Septic Tank
- Utilities: Cable Available, Cable Connected, Electricity Available, Electricity Connected, Phone Available
Finance and Tax Information
- Home Owners Association Fee: 0.00
- Net Operating Income: 0.00
- Tax Year: 2023
Other Features
- Appliances: Built-In Oven, Cooktop, Dishwasher, Disposal, Dryer, Electric Water Heater, Exhaust Fan, Range, Range Hood, Refrigerator, Washer, Water Softener
- Country: US
- Interior Features: Ceiling Fans(s), Kitchen/Family Room Combo, Open Floorplan, Primary Bedroom Main Floor, Solid Surface Counters, Solid Wood Cabinets, Split Bedroom, Stone Counters, Thermostat, Walk-In Closet(s), Window Treatments
- Legal Description: OAK RIDGE UNIT 2 PB 15 PG 20-26 LOT 161 OR 5574 PG 1371
- Levels: One
- Area Major: 34655 - New Port Richey/Seven Springs/Trinity
- Occupant Type: Owner
- Parcel Number: 33-26-16-002A-00000-1610
- Style: Ranch
- View: Trees/Woods
- Zoning Code: ER
Similar Properties
Nearby Subdivisions
07 Spgs Villas Condo
A Rep Of Fairway Spgs
Alico Estates
Anclote River Estates
Briar Patch Village 07 Spgs Ph
Briar Patch Village 7 Spgs Ph1
Bryant Square
Champions Club
Chelsea Place
Cornett Woods
Fairway Spgs
Fairway Springs
Golf View Villas Condo 05
Golf View Villas Condo 08
Heritage Lake
Hills Of San Jose
Hunters Ridge
Hunting Creek Multifamily
Longleaf Nbrhd 3
Longleaf Neighborhood 02 Ph 02
Longleaf Neighborhood 03
Longleaf Neighborhood Three
Magnolia Estates
Mitchell 54 West Ph 2 Resident
Mitchell 54 West Ph 3
Mitchell Ranch 54 Ph 4 7 8 9
Mitchell Ranch South Ph Ii
Not In Hernando
Not On List
Oak Ridge
River Crossing
River Pkwy Sub
River Side Village
Riverchase
Riverside Estates
Seven Spgs Homes
Seven Spgs Villas
Seven Springs Homes
Southern Oaks
Tampa Tarpon Spgs Land Co
The Plantation Phase 2
The Villages Of Trinity Lakes
Three Westminster Condo
Timber Greens
Timber Greens Ph 01a
Timber Greens Ph 01b
Timber Greens Ph 01d
Timber Greens Ph 01e
Timber Greens Ph 02b
Timber Greens Ph 03a
Timber Greens Ph 03b
Timber Greens Ph 04a
Timber Greens Ph 04b
Timber Greens Phase 5
Trinity Preserve Ph 1
Trinity Preserve Ph 2a 2b
Venice Estates 1st Add
Venice Estates Sub
Venice Estates Sub 2nd Additio
Villa Del Rio
Villagestrinity Lakes
Woodbend Sub
Woodgate Ph 1
Woodlandslongleaf
Wyndtree Ph 03 Village 05 07


