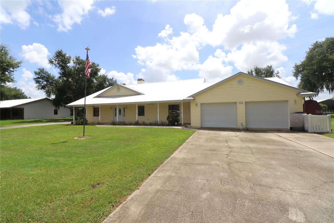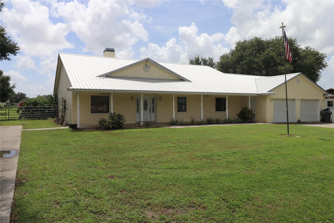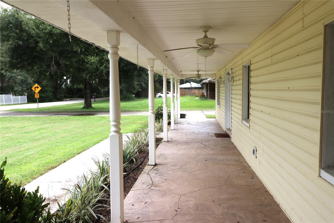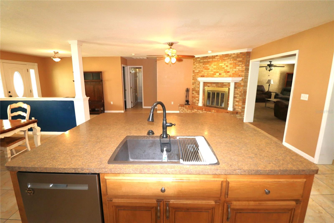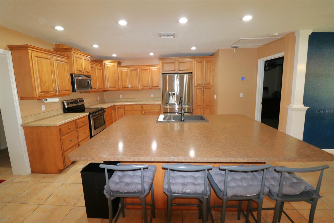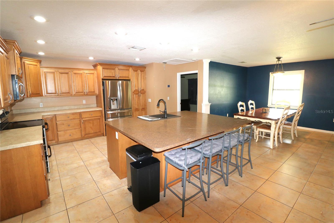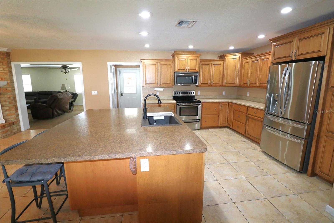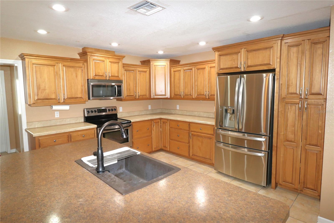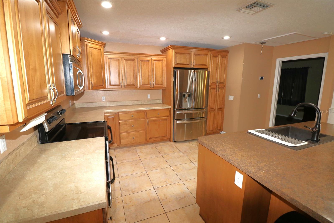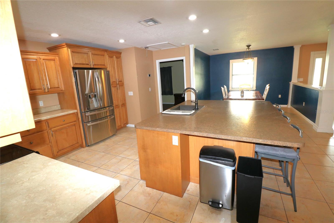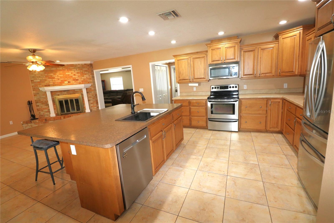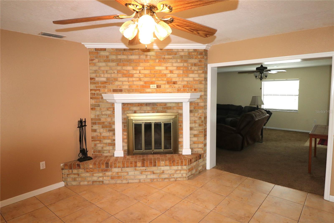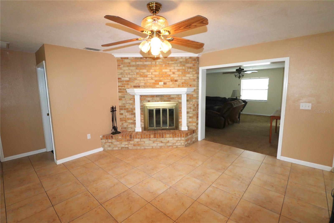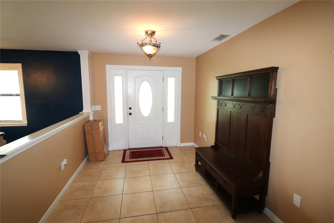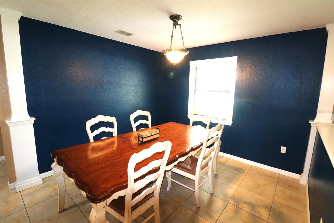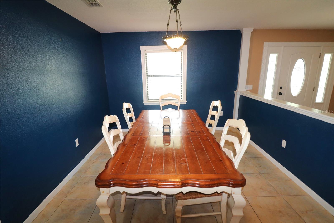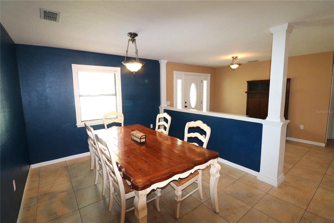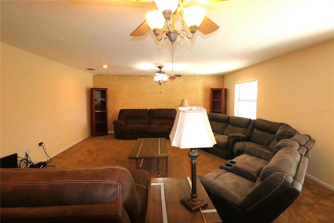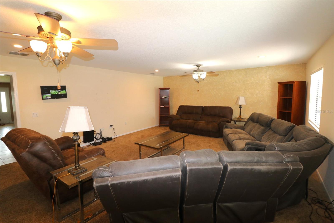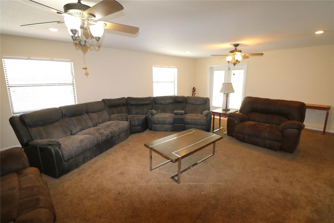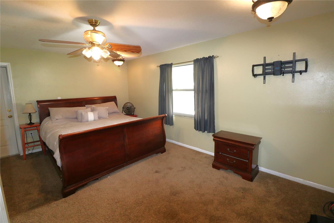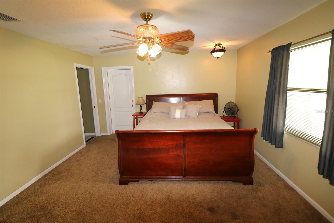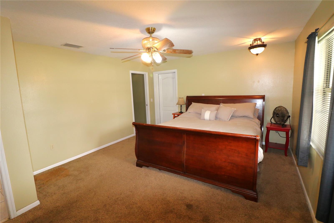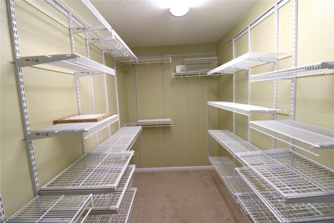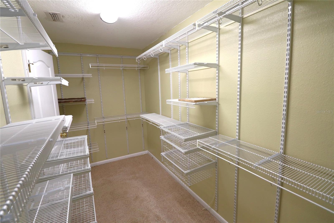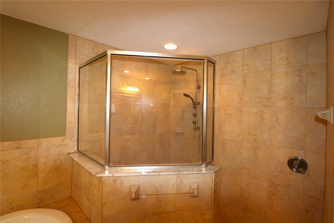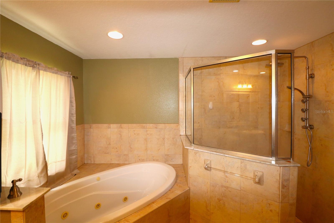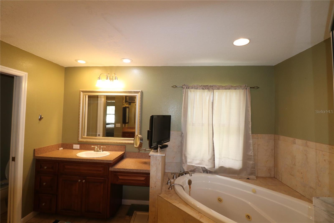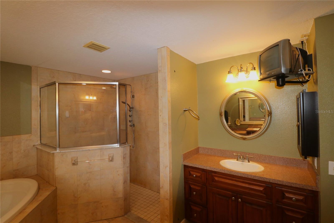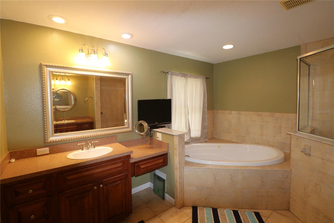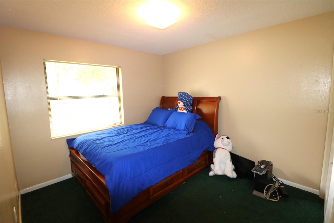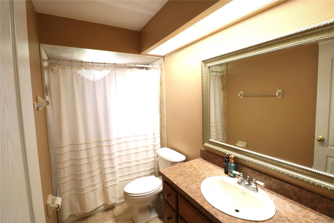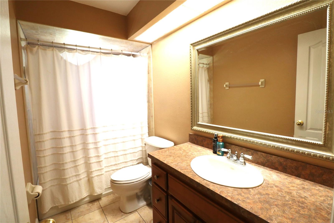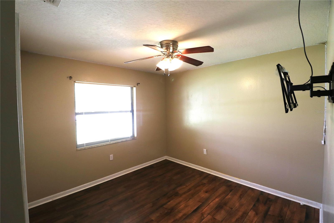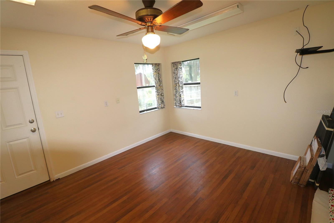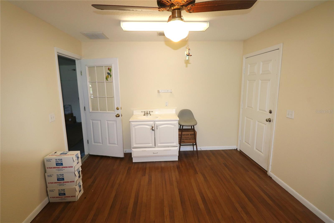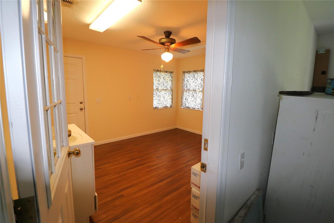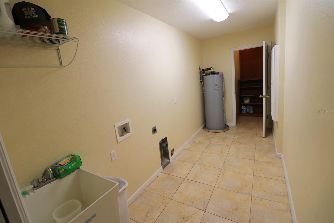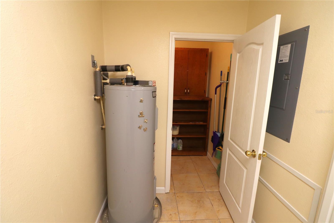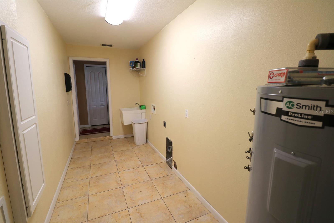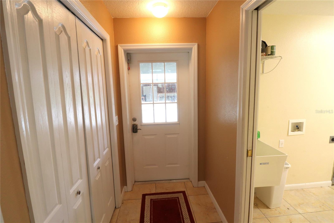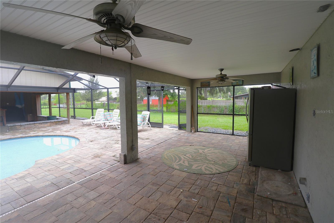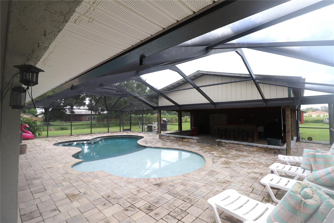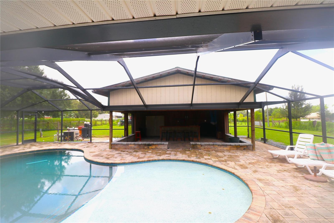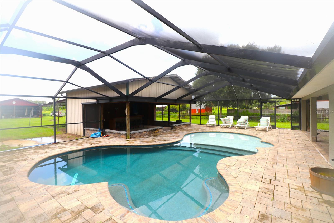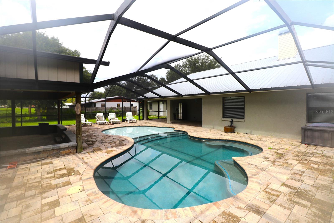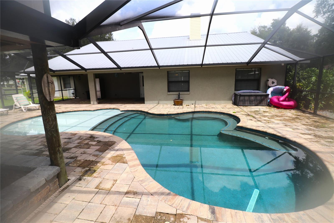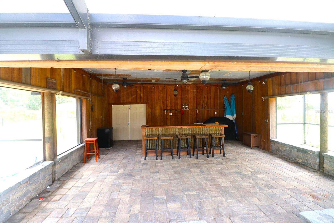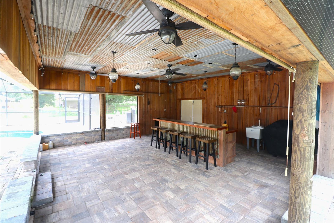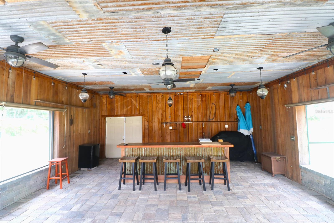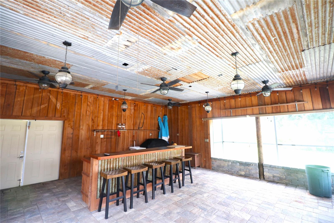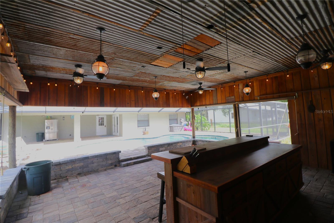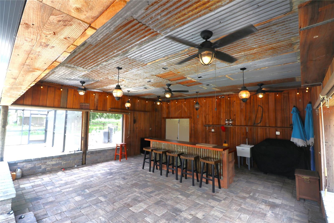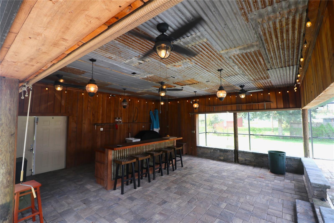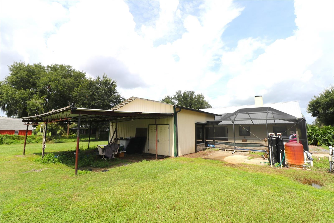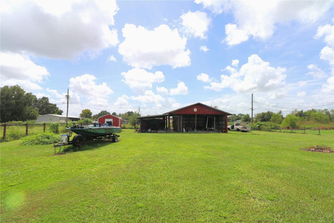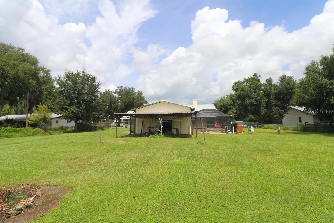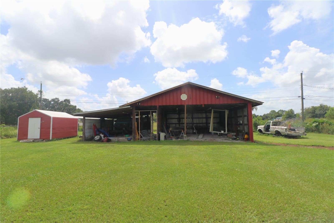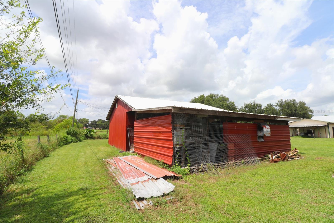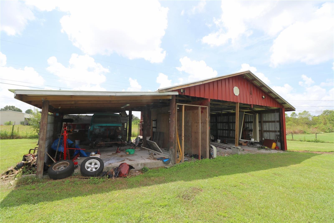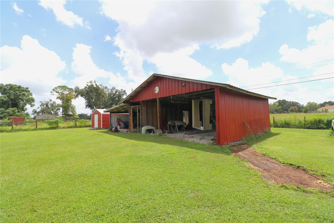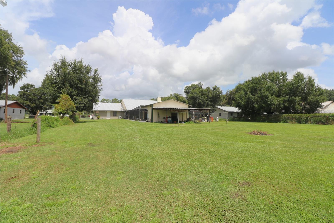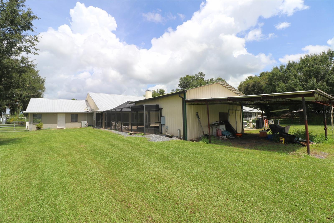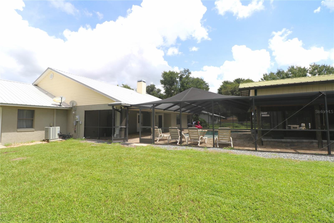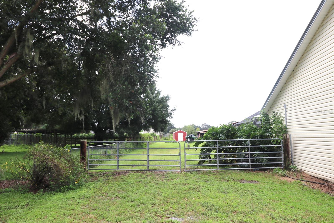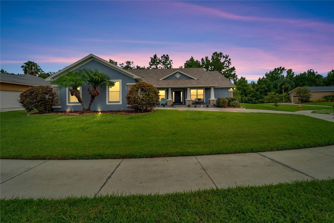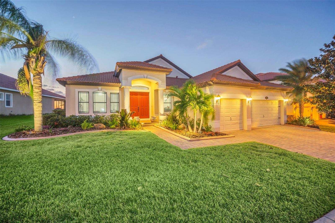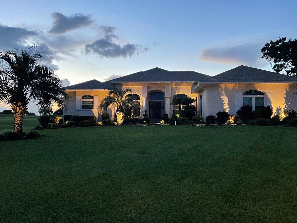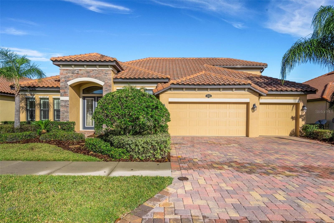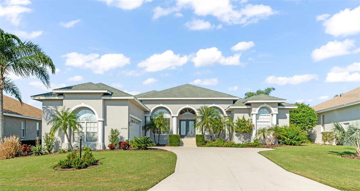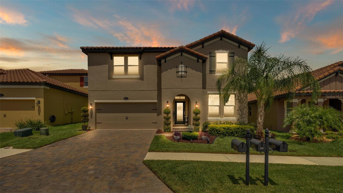5024 Alderman Road, LAKELAND, FL 33810
Property Photos
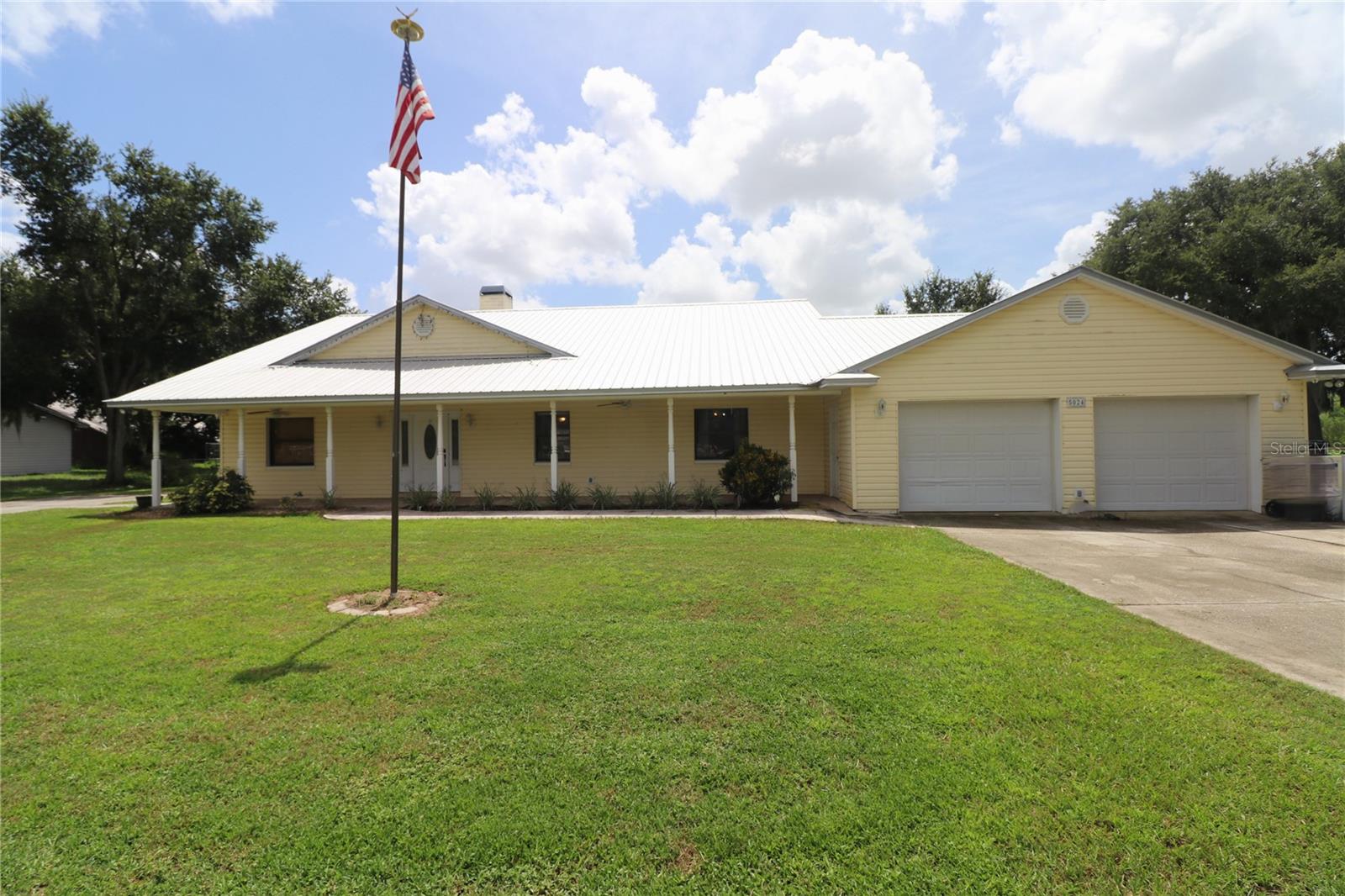
Would you like to sell your home before you purchase this one?
Priced at Only: $569,900
For more Information Call:
Address: 5024 Alderman Road, LAKELAND, FL 33810
Property Location and Similar Properties
- MLS#: TB8300809 ( Residential )
- Street Address: 5024 Alderman Road
- Viewed: 6
- Price: $569,900
- Price sqft: $170
- Waterfront: No
- Year Built: 2004
- Bldg sqft: 3352
- Bedrooms: 3
- Total Baths: 2
- Full Baths: 2
- Garage / Parking Spaces: 2
- Days On Market: 110
- Additional Information
- Geolocation: 28.0462 / -82.0489
- County: POLK
- City: LAKELAND
- Zipcode: 33810
- Elementary School: Medulla Elem
- Middle School: Kathleen Middle
- High School: Kathleen High
- Provided by: SK REALTY
- Contact: Shelton Keely
- 813-367-7253

- DMCA Notice
-
DescriptionCOUNTRY LIVING AT ITS FINEST.. This 3 bedroom, 2 bath home PLUS OFFICE features a split plan and 2,316 Square Feet of Living area. Located on a dead end street on just under 1 acre and NO HOA restrictions. Wonderful kitchen with stainless steel appliances, custom made maple hardwood cabinets, easy close drawers and large island with wrap around breakfast bar and additional storage underneath. Formal Dining room and wood burning stone fireplace in Living room. Master suite features large walk in closet, bathroom with Jacuzzi tub, his/her vanity sinks and walk in shower. HUGE Family room, extended inside laundry room with sink and separate storage closet. Office is conveniently located on back side of garage with vanity sink and exterior entry/exit door to back yard. Plenty of area to entertain all of your friends and family in the relaxing pool. Pool has a shallow sun deck area, flowing jets and beautiful lights for ambience. AND there is an attached custom made bar/grilling/lounging area with ceiling fans all over looking the pool area. Pole barn in the back with metal roof, lean to behind pool/lounging area and fenced yard. Driveway parking areas on each side of the home and gates to enter the back. Just inside the Polk County line and just a short trip to I 4 for easy access to Tampa or Orlando.
Payment Calculator
- Principal & Interest -
- Property Tax $
- Home Insurance $
- HOA Fees $
- Monthly -
Features
Building and Construction
- Covered Spaces: 0.00
- Exterior Features: Storage
- Fencing: Fenced
- Flooring: Carpet, Ceramic Tile, Laminate
- Living Area: 2316.00
- Other Structures: Storage, Workshop
- Roof: Metal
School Information
- High School: Kathleen High
- Middle School: Kathleen Middle
- School Elementary: Medulla Elem
Garage and Parking
- Garage Spaces: 2.00
- Parking Features: Boat, Driveway, Garage Door Opener, Guest, Oversized, Parking Pad
Eco-Communities
- Pool Features: Gunite, In Ground, Lighting, Screen Enclosure
- Water Source: Well
Utilities
- Carport Spaces: 0.00
- Cooling: Central Air
- Heating: Central, Electric
- Sewer: Septic Tank
- Utilities: Cable Available, Electricity Connected
Finance and Tax Information
- Home Owners Association Fee: 0.00
- Net Operating Income: 0.00
- Tax Year: 2024
Other Features
- Appliances: Dishwasher, Electric Water Heater, Microwave, Range, Refrigerator
- Country: US
- Interior Features: Ceiling Fans(s), Crown Molding, Open Floorplan
- Legal Description: S 301.35 FT OF N 652.7 FT OF W 122.3 FT OF E 454.6 FT OF NE1/4 OF SW1/4
- Levels: One
- Area Major: 33810 - Lakeland
- Occupant Type: Owner
- Parcel Number: 23-28-18-000000-041090
- Style: Ranch
- Zoning Code: XX
Similar Properties
Nearby Subdivisions
Ashley Estates
Blackwater Creek Estates
Bloomfield Hills Ph 01
Bloomfield Hills Ph 02
Bloomfield Hills Ph 04
Campbell Xing
Canterbury Ph 02
Cayden Reserve Ph 2
Cedarcrest
Colonial Terrace
Copper Rdg Pointe
Copper Ridge Terrace
Country Chase
Country Class Estates
Country Class Mdws
Country Hill Ph 01
Country Square
Donovan Trace
Fort Socrum Village
Fox Chase Sub
Garden Hills Ph 02
Gardner Oaks
Glennwood Terrace
Grandview Lndgs
Hampton Hills South Ph 01
Hampton Hills South Ph 02
Hampton Hills South Ph 2
Harrison Place
Harvest Landing
Harvest Lndg
Hawks Ridge
High Pointe North
Highland Fairways Ph 01
Highland Fairways Ph 02
Highland Fairways Ph 02a
Highland Fairways Ph 03b
Highland Grove East
Highland Heights
Hunters Green Ph 01
Huntington Hills Ph 03
Huntington Hills Ph 05
Huntington Hills Ph 06
Huntington Hills Ph Ii
Huntington Hills Ph Iii
Indian Heights
Ironwood
J J Manor
Kathleen
Kathleen Heights
Kathleen Terrace
Kathleen Terrace Pb 73pg 13
Kincaid Estates
Knights Landing
Knights Lndg
Lake Gibson Poultry Farms Inc
Lake James
Lake James Ph 01
Lake James Ph 3
Lake James Ph 4
Lake James Ph Four
Linden Trace
Magnolia Manor
Magnolia Ridge Ph 02
Marvins Sub
Mount Tabor Estates
Mt Tabor Estates
Myrtlewood Sub
Mytrice Estates
None
Not On List
Palmore Estates
Palmore Ests Un 2
Remington Oaks Ph 01
Ridge View Estates
Rolling Oak Estates
Rolling Oak Estates Add
Ross Creek
Scenic Hills
Sheffield Sub
Silver Lakes Ph 01a
Silver Lakes Rep
Sleepy Hill Oaks
Starling Place
Stones Throw
Summer Oaks Ph 01
Summer Oaks Ph 02
Sutton Ridge
Tangerine Trails
Terralargo
Terralargo Ph 3c
Terralargo Ph 3e
Terralargo Ph Ii
Tropical Manor
Unplatted
Webster Omohundro Sub
Willow Rdg
Willow Ridge
Willow Wisp Ph 02
Winchester Estates
Winston Heights


