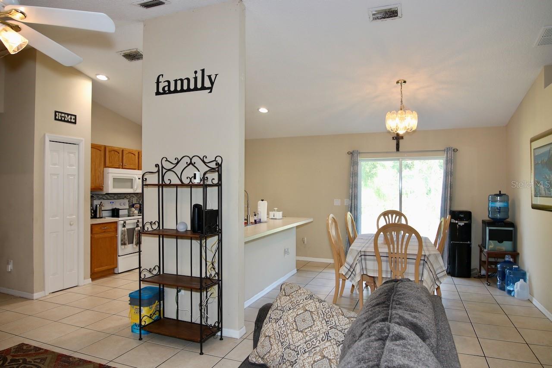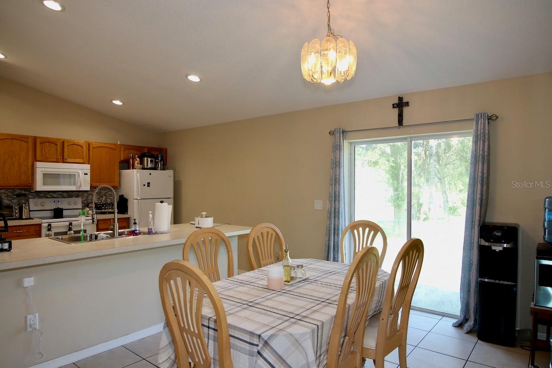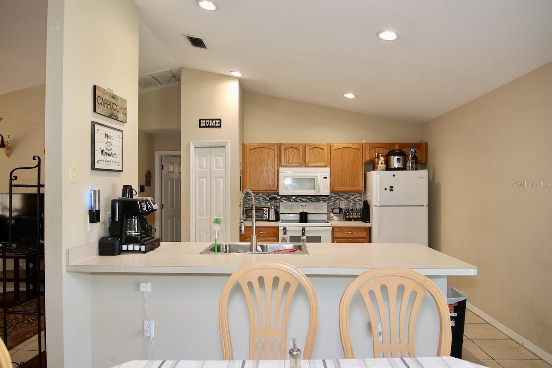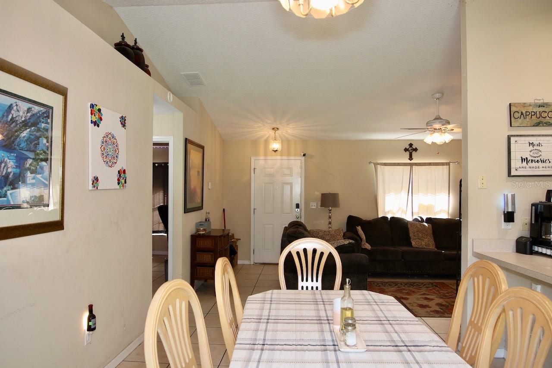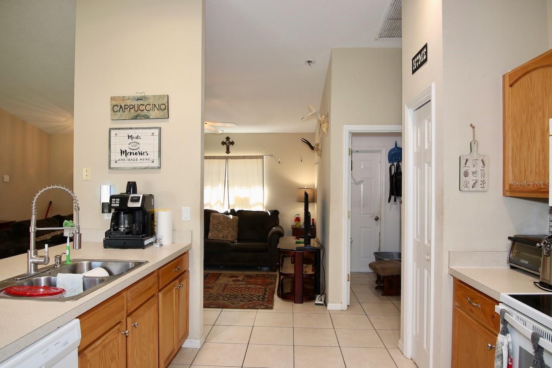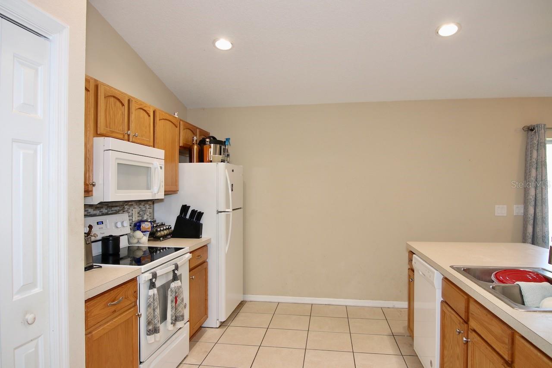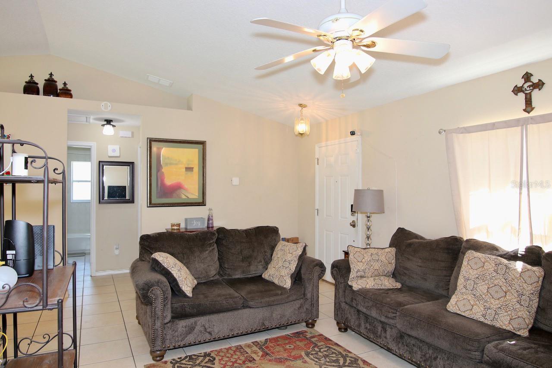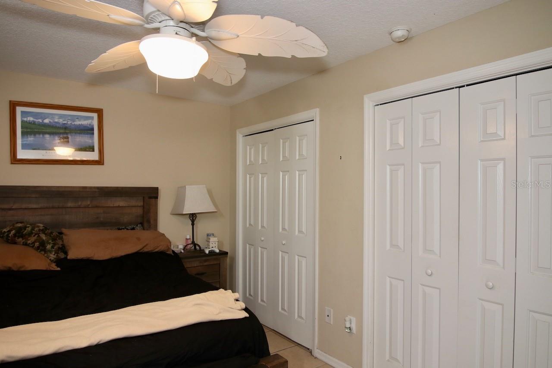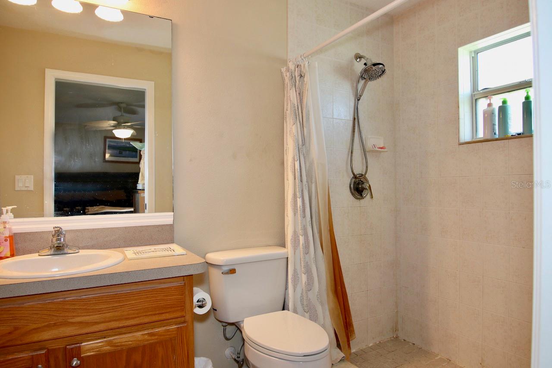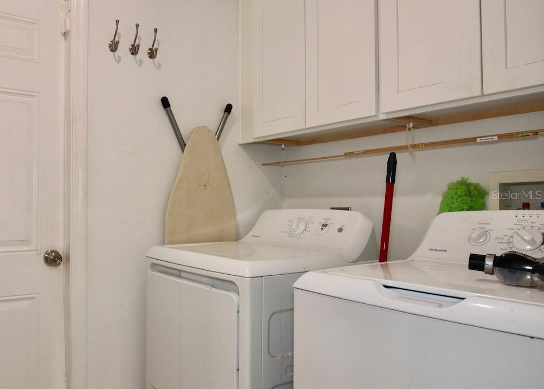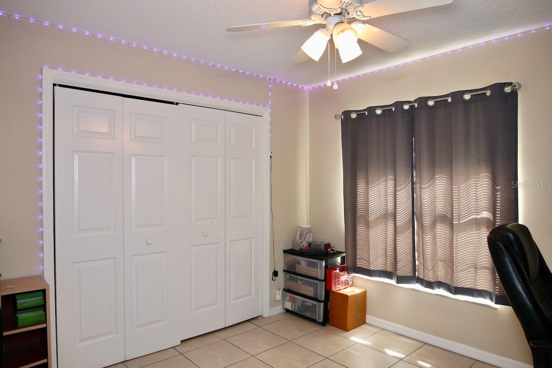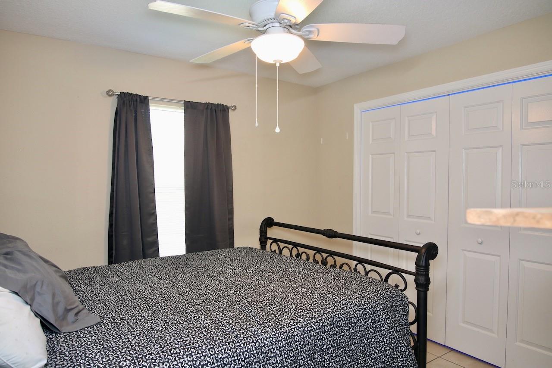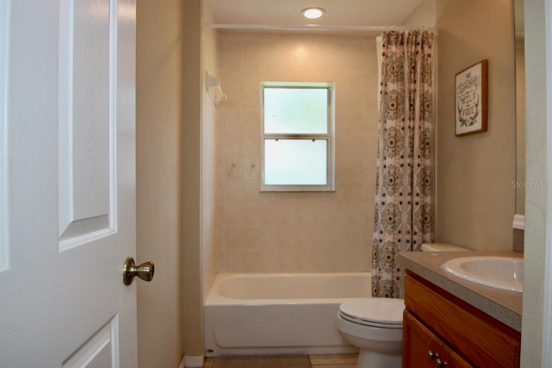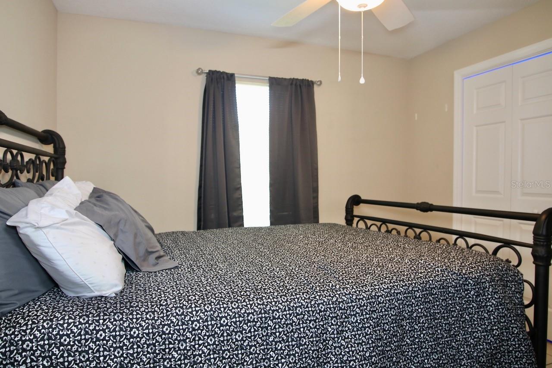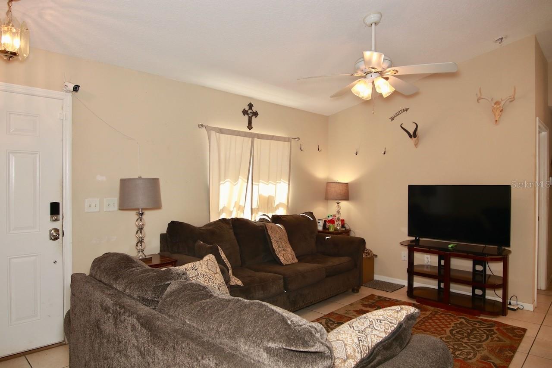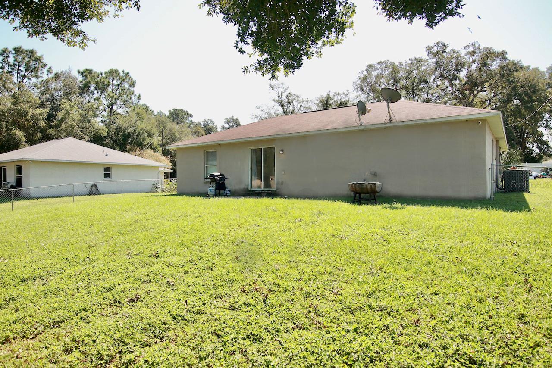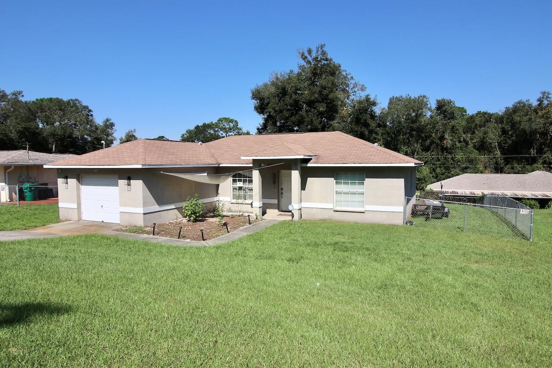6093 Malverne Street, INVERNESS, FL 34452
Property Photos
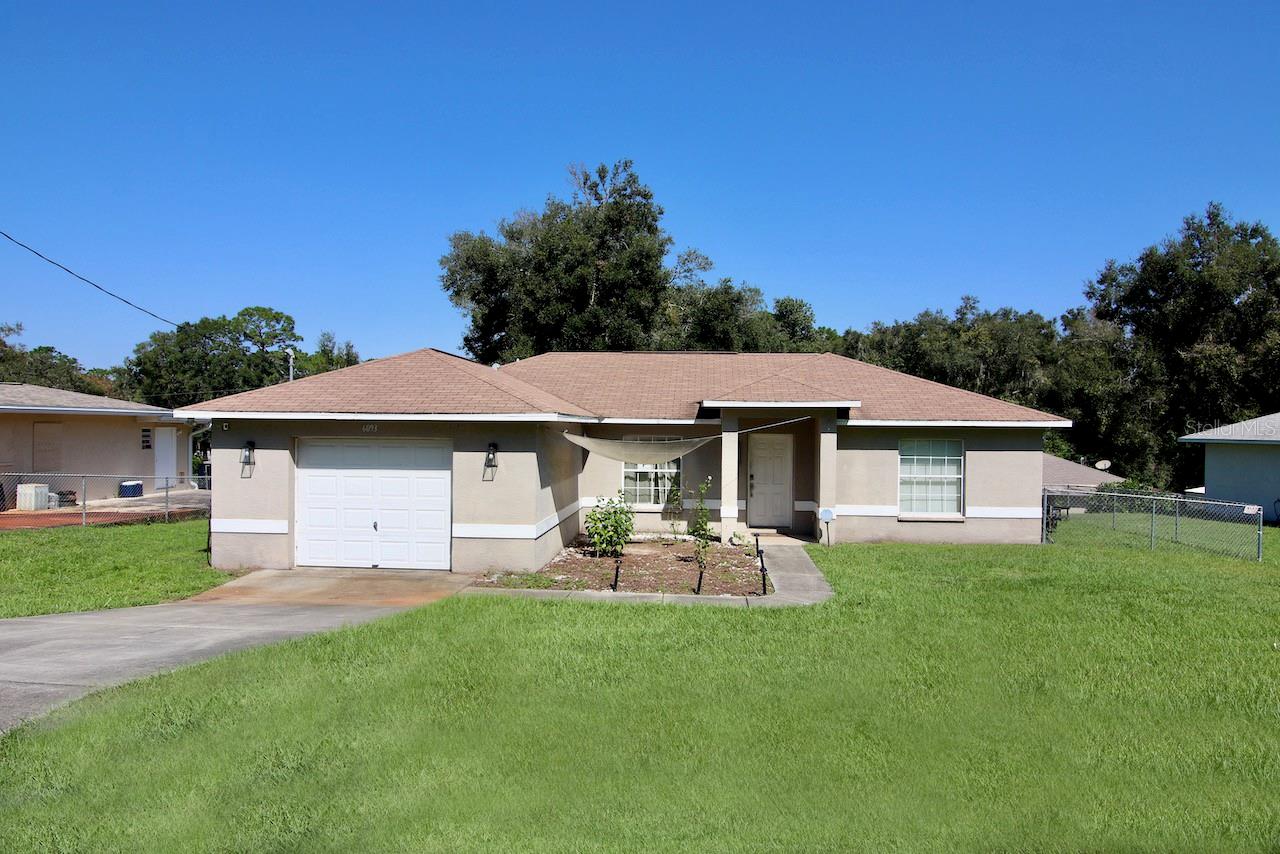
Would you like to sell your home before you purchase this one?
Priced at Only: $215,000
For more Information Call:
Address: 6093 Malverne Street, INVERNESS, FL 34452
Property Location and Similar Properties
- MLS#: TB8311283 ( Residential )
- Street Address: 6093 Malverne Street
- Viewed: 8
- Price: $215,000
- Price sqft: $133
- Waterfront: No
- Year Built: 2007
- Bldg sqft: 1619
- Bedrooms: 3
- Total Baths: 2
- Full Baths: 2
- Garage / Parking Spaces: 1
- Days On Market: 89
- Additional Information
- Geolocation: 28.7981 / -82.3335
- County: CITRUS
- City: INVERNESS
- Zipcode: 34452
- Subdivision: Inverness Highlands
- Elementary School: Pleasant Grove
- Middle School: Inverness Middle School
- High School: Citrus High School
- Provided by: DALTON WADE INC
- Contact: Dylan Miller
- 888-668-8283

- DMCA Notice
-
DescriptionCheck out this 2007 built 3 bedroom, 2 bathroom home that boasts a spacious split floor plan, perfect for both relaxation and entertaining. As you enter, youll immediately appreciate the tile flooring that flows throughout the home, providing both style and easy maintenance. The split floor plan allows for privacy, with the primary suite featuring an en suite bathroom and generous closet space, while the two additional bedrooms are perfect for family, guests, or a home office. The kitchen offers ample space for cooking and features tons of cabinet space, making it a delight for any home chef. Enjoy your meals in the adjoining dining area that flows seamlessly into the living room. Recent upgrades include a 2024 water heater and a 2020 HVAC with UV system, ensuring your comfort year round. Additionally, a whole home water softener, and filter system was installed in 2022. Interlock transfer switch was also installed, allowing for easy generator hook up. Dont miss the opportunity to make this well cared for home yours! Schedule a showing today and experience all the comforts it has to provide. Just a mile away is Withlacoochee State Forest, where you can hike, bicycle, horesback ride, and hunt.
Payment Calculator
- Principal & Interest -
- Property Tax $
- Home Insurance $
- HOA Fees $
- Monthly -
Features
Building and Construction
- Covered Spaces: 0.00
- Exterior Features: Private Mailbox, Sliding Doors
- Fencing: Chain Link
- Flooring: Tile
- Living Area: 1259.00
- Roof: Shingle
Land Information
- Lot Features: Cleared, Paved
School Information
- High School: Citrus High School
- Middle School: Inverness Middle School
- School Elementary: Pleasant Grove Elementary School
Garage and Parking
- Garage Spaces: 1.00
- Parking Features: Driveway, Ground Level
Eco-Communities
- Green Energy Efficient: HVAC
- Water Source: Well
Utilities
- Carport Spaces: 0.00
- Cooling: Central Air
- Heating: Central, Electric
- Sewer: Septic Tank
- Utilities: Electricity Connected
Finance and Tax Information
- Home Owners Association Fee: 0.00
- Net Operating Income: 0.00
- Tax Year: 2023
Other Features
- Appliances: Dishwasher, Electric Water Heater, Microwave, Range, Range Hood, Refrigerator, Water Filtration System, Water Softener
- Country: US
- Furnished: Unfurnished
- Interior Features: Eat-in Kitchen, Primary Bedroom Main Floor, Solid Surface Counters, Solid Wood Cabinets, Thermostat, Vaulted Ceiling(s)
- Legal Description: INVERNESS HGLDS WEST PB 5 PG 19 LOT 12 BLK 366 TITLE IN OR BK 2038 PG 503 & OR BK 2043 PG 983
- Levels: One
- Area Major: 34452 - Inverness
- Occupant Type: Owner
- Parcel Number: 20E-19S-29-0010-03660-0120
- Possession: Close of Escrow
- Zoning Code: MDR
Nearby Subdivisions
Berkeley Manor
Buckskin Reserve Unrec
City Of Inverness
Fletcher Heights
Golden Terrace Est.
Golden Terrace Estates
Gospel Island Homesites
Gospel Isle Est.
Heatherwood Unit 1
Heatherwood Unit 3
Highland Woods
Hills Countryside Est.
Indian Acres
Indian Acres Unred Sub 1a000
Inverness Heights
Inverness Highlands
Inverness Highlands South
Inverness Highlands U 1-9
Inverness Highlands West
Inverness Village
Lochshire Park
Not Applicable
Not In Hernando
Not On List
Ramm Acres
Ranches Of Inverness
Royal Oaks
Royal Oaks First Add
Royal Oaks Second Add
Sportsmans Retreat
Unrecorded


