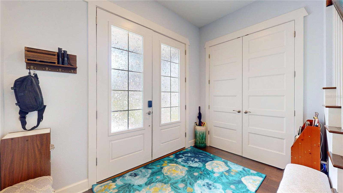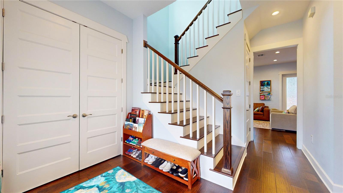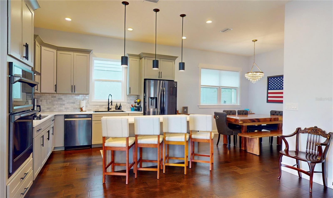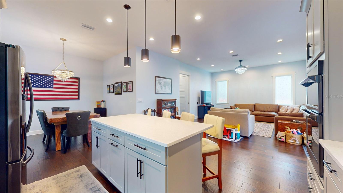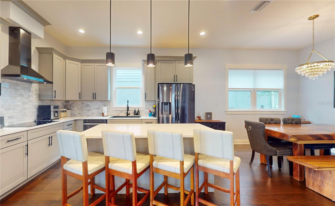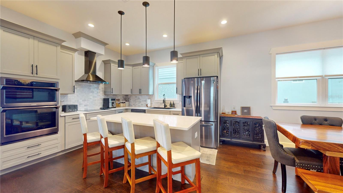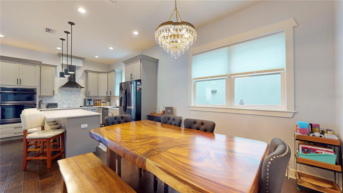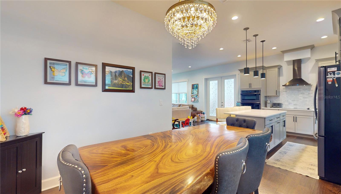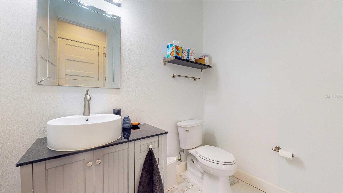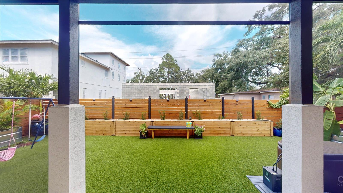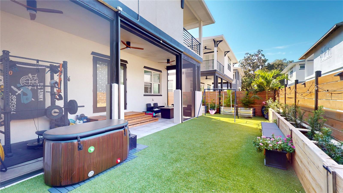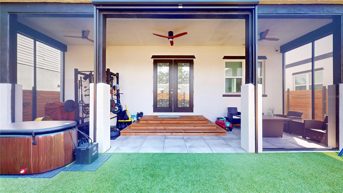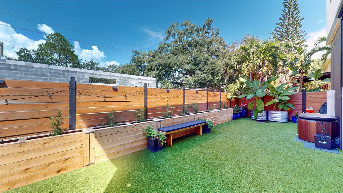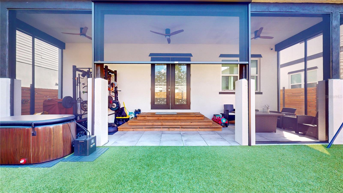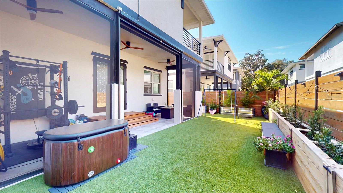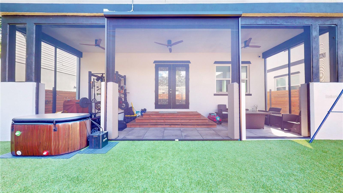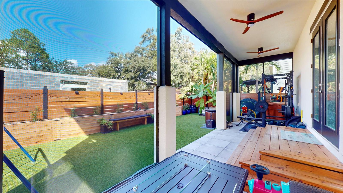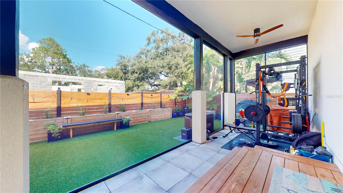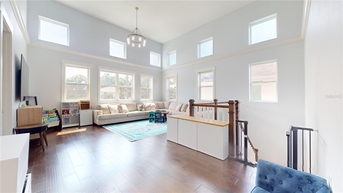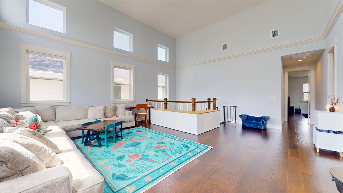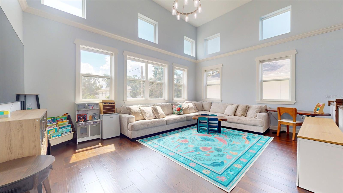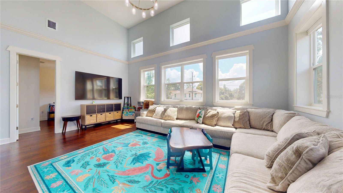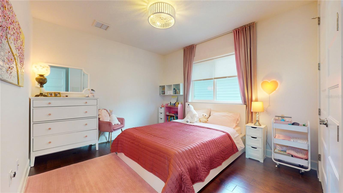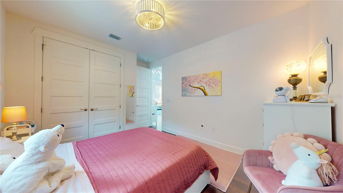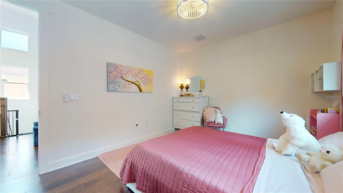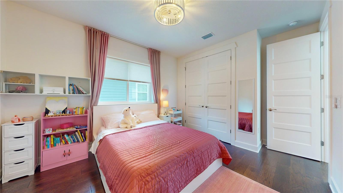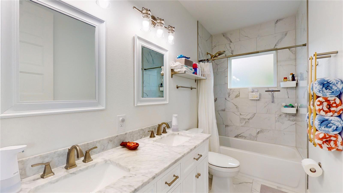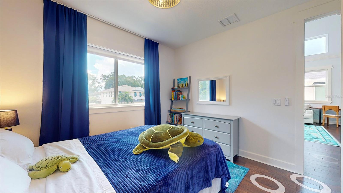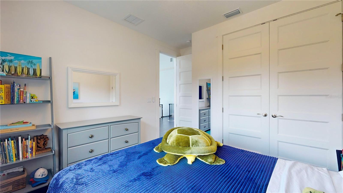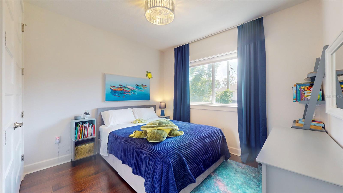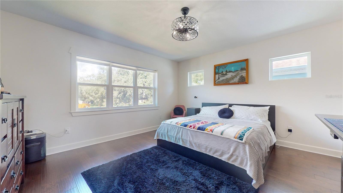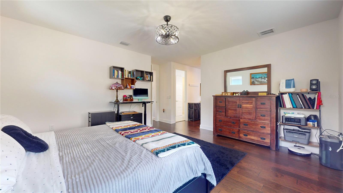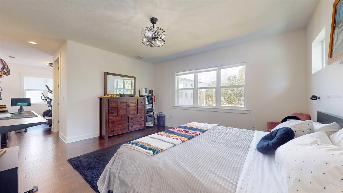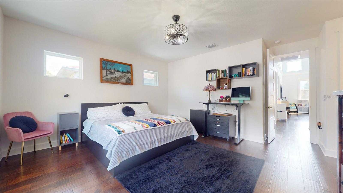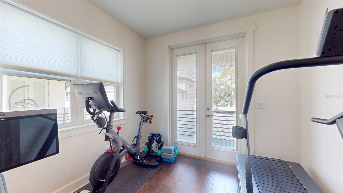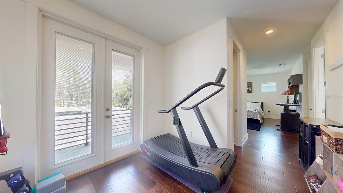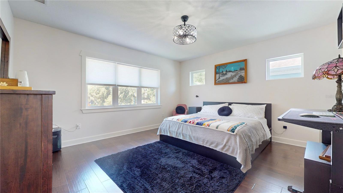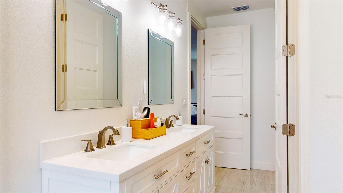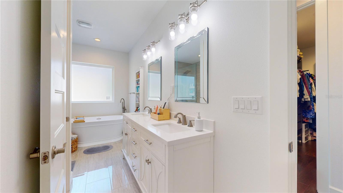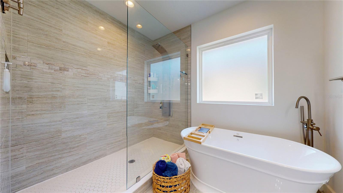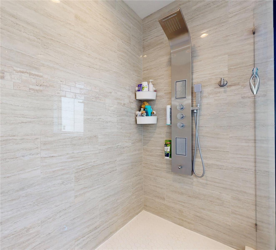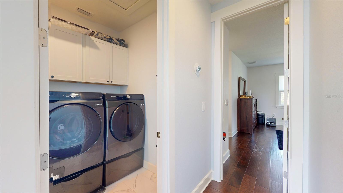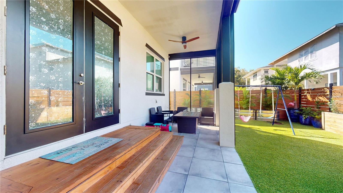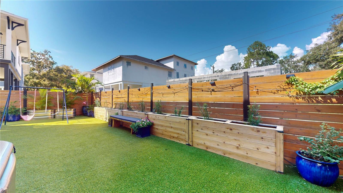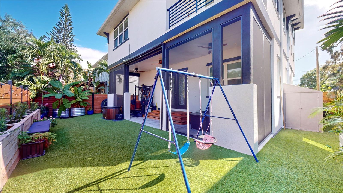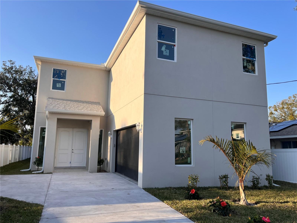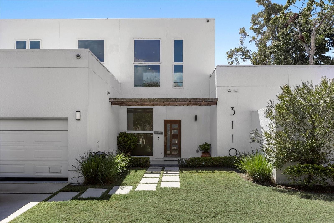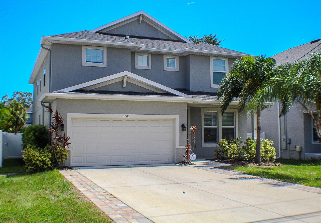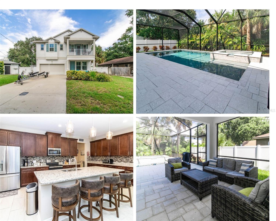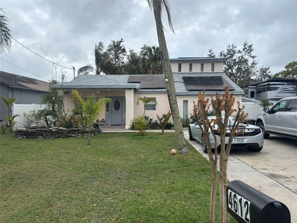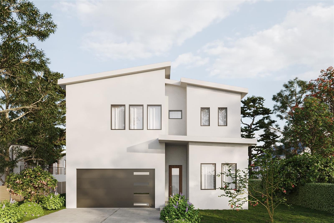3307 Wisconsin Avenue, TAMPA, FL 33611
Property Photos
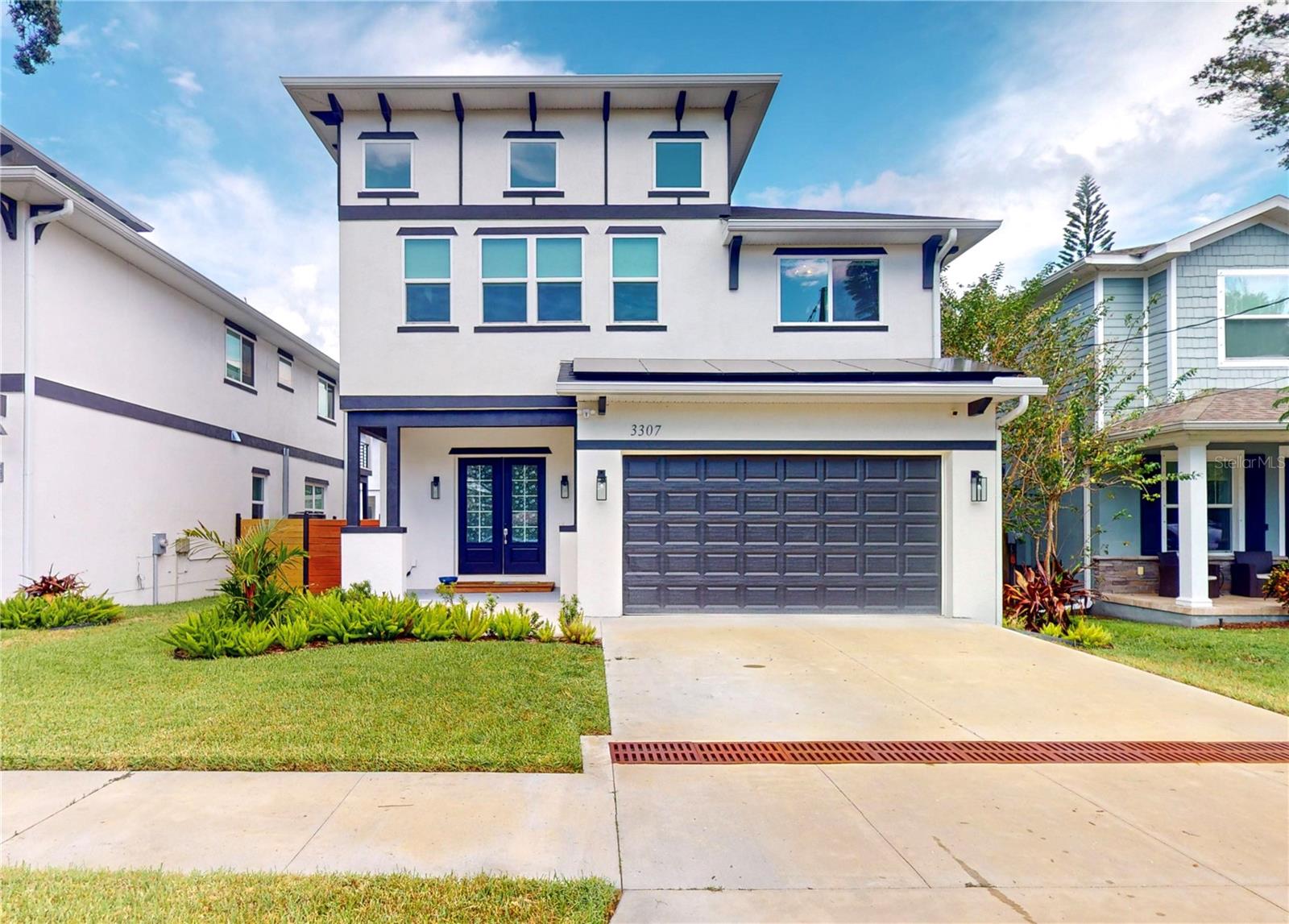
Would you like to sell your home before you purchase this one?
Priced at Only: $943,000
For more Information Call:
Address: 3307 Wisconsin Avenue, TAMPA, FL 33611
Property Location and Similar Properties






- MLS#: TB8312890 ( Residential )
- Street Address: 3307 Wisconsin Avenue
- Viewed: 209
- Price: $943,000
- Price sqft: $278
- Waterfront: No
- Year Built: 2022
- Bldg sqft: 3387
- Bedrooms: 3
- Total Baths: 3
- Full Baths: 2
- 1/2 Baths: 1
- Garage / Parking Spaces: 2
- Days On Market: 163
- Additional Information
- Geolocation: 27.8822 / -82.4987
- County: HILLSBOROUGH
- City: TAMPA
- Zipcode: 33611
- Subdivision: Wyoming Estates
- Elementary School: Chiaramonte HB
- Middle School: Madison HB
- High School: Robinson HB
- Provided by: FINE PROPERTIES
- Contact: Ellen Zusman
- 941-782-0000

- DMCA Notice
Description
NO FLOODING HERE, FLOOD ZONE X, Newer Build 2022, Impact Windows throughout, 28 Solar Panels fully paid. Move in Ready! 3 Bedroom, 2.5 Bath home with a huge bonus room upstairs. This beautiful home has so many upgrades. All of the bedroom closets have been built out with custom designs. Lighting and fans have been upgraded. The lanai is fully screened, including an electric roll up screen in the center. The primary bedroom includes an additional area that can be used as an exercise area, office, or sitting room. There is even a balcony, a great spot for your morning coffee overlooking the fully fenced, landscaped, and irrigated turfed backyard. Sellers are leaving their 85" mounted TV in the upstairs family room, as well as all of the shelving and the Tesla power charger in the 2 car garage, the Samsung Washer and Dryer in the laundry room, and the lean to storage shed in the back yard. A gourmet kitchen with an open concept makes this home great for entertaining There are engineered hardwood floors throughout, with no carpet anywhere. Move in ready! All of the little projects have been completed. The location on a lovely street with lots of new homes north of Interbay allows for easy access to everything Tampa, St Pete, the Beaches and of course MacDill AFB. Note HOA fee of $45 month for shared water retention system no other restrictions.
Description
NO FLOODING HERE, FLOOD ZONE X, Newer Build 2022, Impact Windows throughout, 28 Solar Panels fully paid. Move in Ready! 3 Bedroom, 2.5 Bath home with a huge bonus room upstairs. This beautiful home has so many upgrades. All of the bedroom closets have been built out with custom designs. Lighting and fans have been upgraded. The lanai is fully screened, including an electric roll up screen in the center. The primary bedroom includes an additional area that can be used as an exercise area, office, or sitting room. There is even a balcony, a great spot for your morning coffee overlooking the fully fenced, landscaped, and irrigated turfed backyard. Sellers are leaving their 85" mounted TV in the upstairs family room, as well as all of the shelving and the Tesla power charger in the 2 car garage, the Samsung Washer and Dryer in the laundry room, and the lean to storage shed in the back yard. A gourmet kitchen with an open concept makes this home great for entertaining There are engineered hardwood floors throughout, with no carpet anywhere. Move in ready! All of the little projects have been completed. The location on a lovely street with lots of new homes north of Interbay allows for easy access to everything Tampa, St Pete, the Beaches and of course MacDill AFB. Note HOA fee of $45 month for shared water retention system no other restrictions.
Payment Calculator
- Principal & Interest -
- Property Tax $
- Home Insurance $
- HOA Fees $
- Monthly -
For a Fast & FREE Mortgage Pre-Approval Apply Now
Apply Now
 Apply Now
Apply NowFeatures
Building and Construction
- Covered Spaces: 0.00
- Exterior Features: Balcony, French Doors, Irrigation System, Rain Gutters, Sidewalk
- Fencing: Wood
- Flooring: Hardwood, Tile
- Living Area: 2516.00
- Roof: Shingle
Property Information
- Property Condition: Completed
Land Information
- Lot Features: City Limits, Landscaped, Level, Near Public Transit, Sidewalk
School Information
- High School: Robinson-HB
- Middle School: Madison-HB
- School Elementary: Chiaramonte-HB
Garage and Parking
- Garage Spaces: 2.00
- Open Parking Spaces: 0.00
- Parking Features: Driveway, Electric Vehicle Charging Station(s), Garage Door Opener, Off Street
Eco-Communities
- Water Source: None
Utilities
- Carport Spaces: 0.00
- Cooling: Central Air
- Heating: Central, Electric, Heat Pump, Solar
- Pets Allowed: Cats OK, Dogs OK
- Sewer: Public Sewer
- Utilities: Cable Available, Electricity Connected, Public, Sewer Connected, Solar
Finance and Tax Information
- Home Owners Association Fee: 45.00
- Insurance Expense: 0.00
- Net Operating Income: 0.00
- Other Expense: 0.00
- Tax Year: 2023
Other Features
- Appliances: Built-In Oven, Cooktop, Dishwasher, Disposal, Dryer, Electric Water Heater, Exhaust Fan, Microwave
- Association Name: DKV Initiatives Inc.
- Country: US
- Furnished: Unfurnished
- Interior Features: Ceiling Fans(s), Crown Molding, Eat-in Kitchen, High Ceilings, Kitchen/Family Room Combo, Open Floorplan, PrimaryBedroom Upstairs, Smart Home, Thermostat, Walk-In Closet(s), Window Treatments
- Legal Description: WYOMING ESTATES LOT 4
- Levels: Two
- Area Major: 33611 - Tampa
- Occupant Type: Vacant
- Parcel Number: A-10-30-18-C2Y-000000-00004.0
- Style: Contemporary
- Views: 209
- Zoning Code: PD
Similar Properties
Nearby Subdivisions
3yd Gandy Manor Addition
425 Parnells Sub
Anita Sub
Asbury Park
Ballast Point Area
Bay City Rev Map
Baya Vista
Baybridge Rev
Bayhaven
Bayhill Estates
Bayhill Estates 2nd Add
Bayhill Estates Add
Bayshore Beautiful
Bayshore Beautiful Sub
Bayshore Court
Bayshore Crest
Bayshore Reserve
Berriman Place
Brobston Fendig Co Half Wa
Crescent Park
East Interbay Area
Fosterville
Ganbridge City 2
Gandy Blvd Park
Gandy Blvd Park Add
Gandy Boulevard Park
Gandy Gardens 2
Guernsey Estates
Guernsey Estates Add
Harbor Shores Sub
Hendry Manor
Hilton Sub
Interbay
Manhattan Manor 3
Manhattan Manor Rev
Margaret Anne Sdv
Margaret Anne Sub Revi
Martindales Sub
Norma Park Sub
Oakellars
Oakland Park Corr Map
Parnells Sub
Romany Tan
Serenity Luxury Estates
South Tampa
Southside
Southside Rev Plat Of Lots 1 T
Spitler Park
Stuart Grove Rev Plan Of
Tibbetts Add To Harbor V
Tropical Pines
West Bay Bluff
Wrights Alotment Rev
Wyoming Estates
Zapicos Resub



