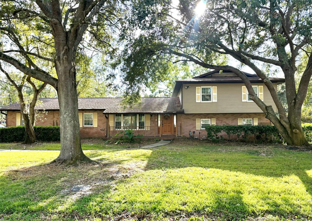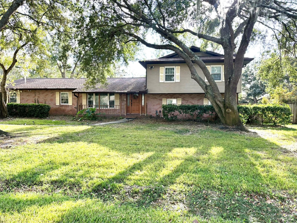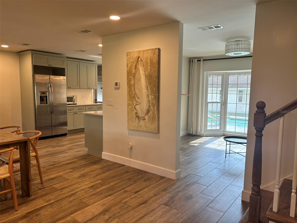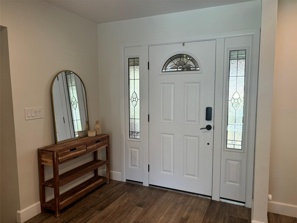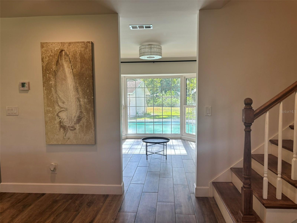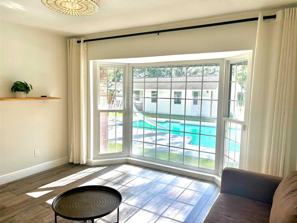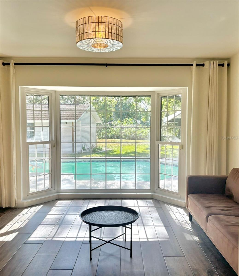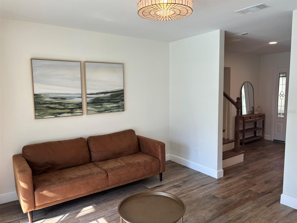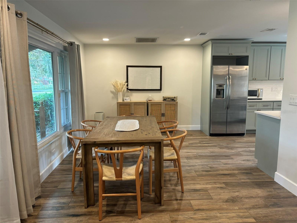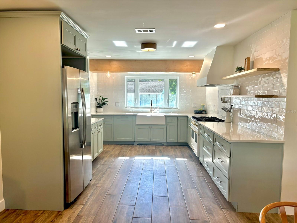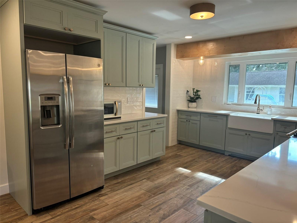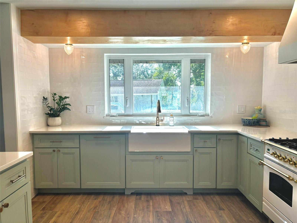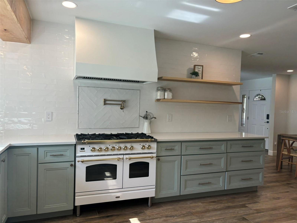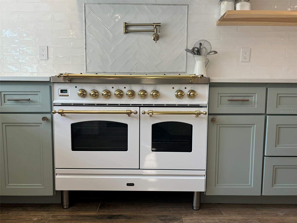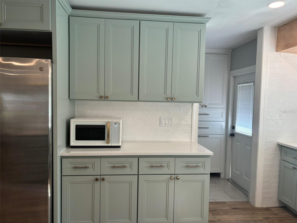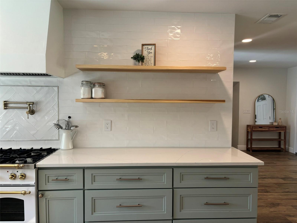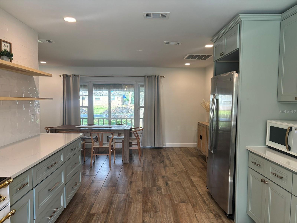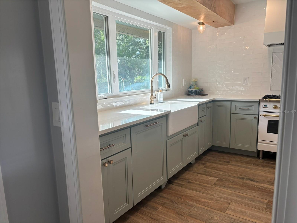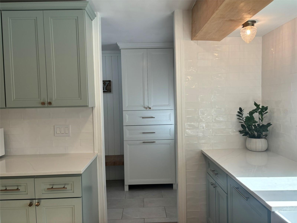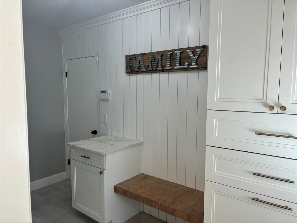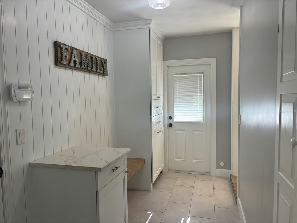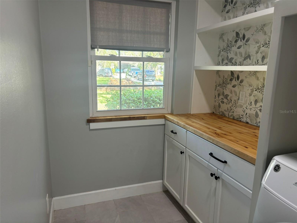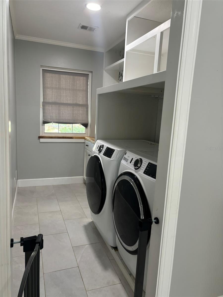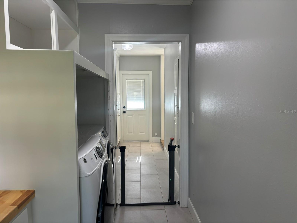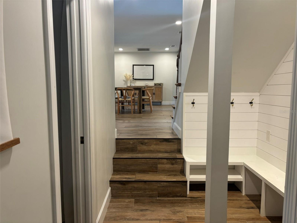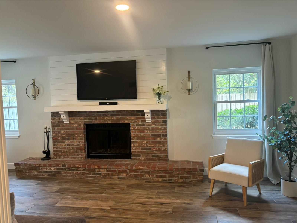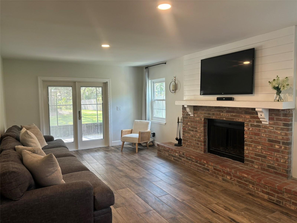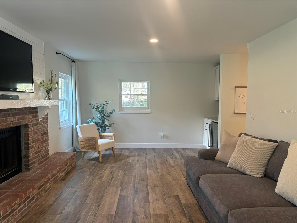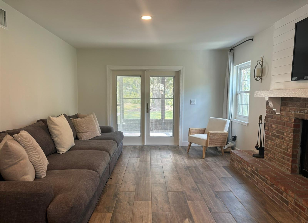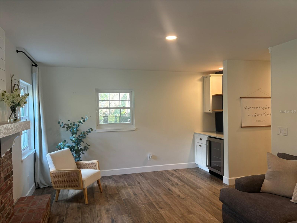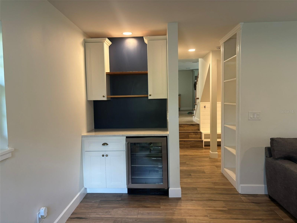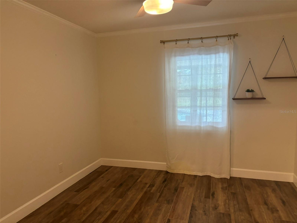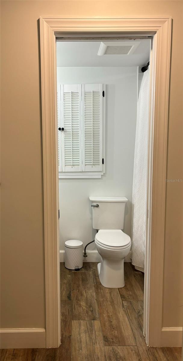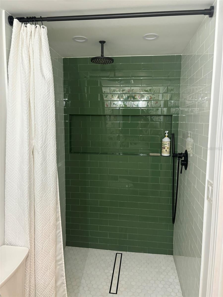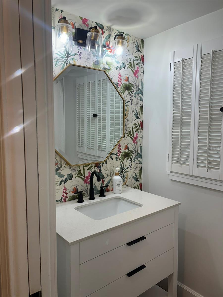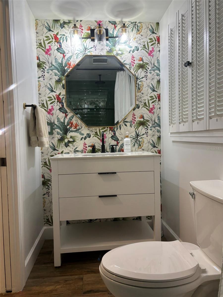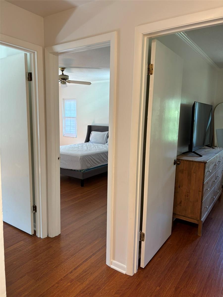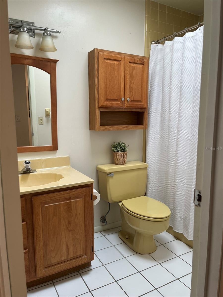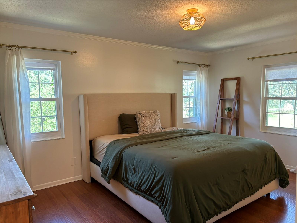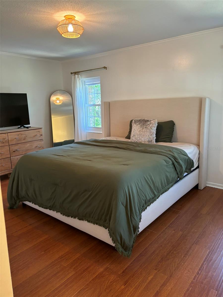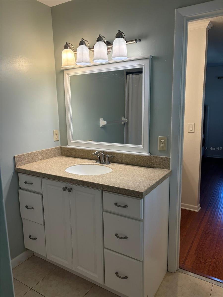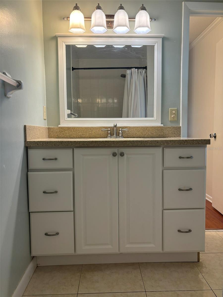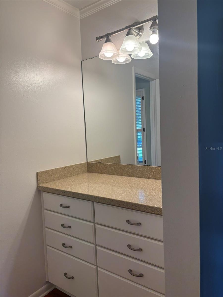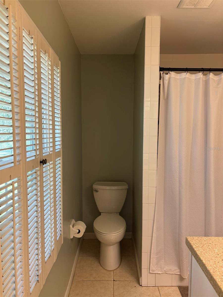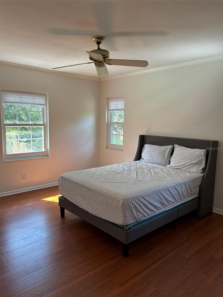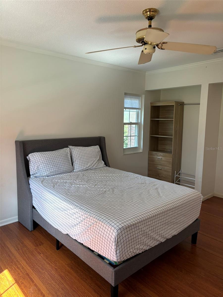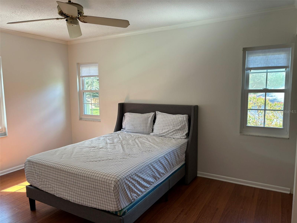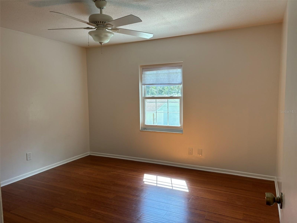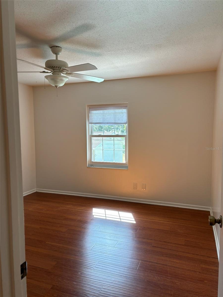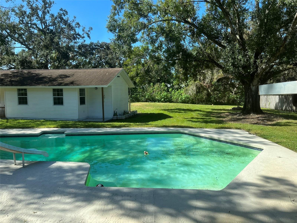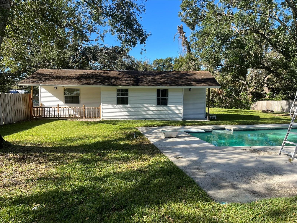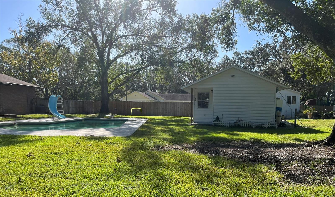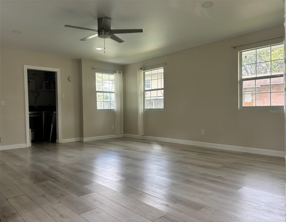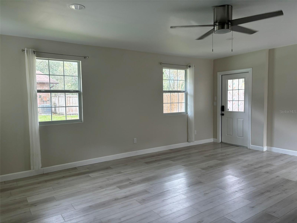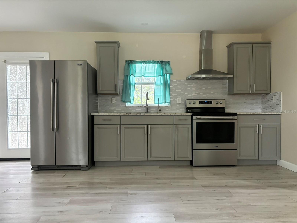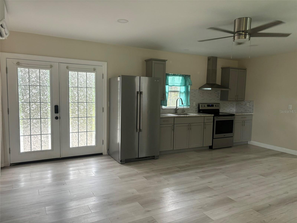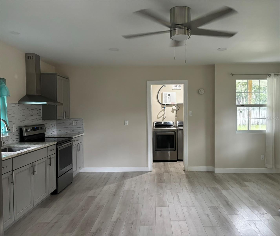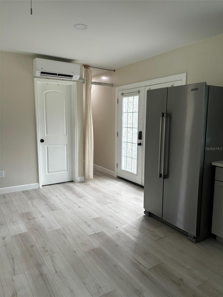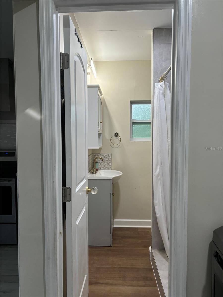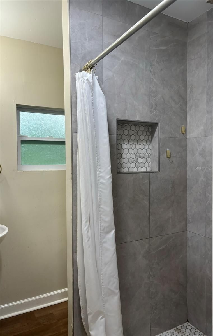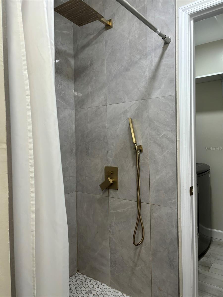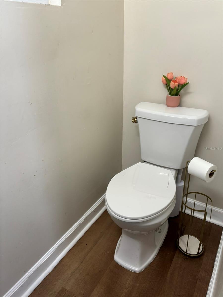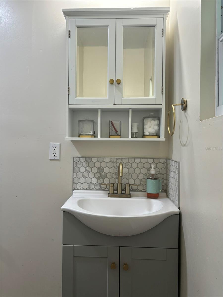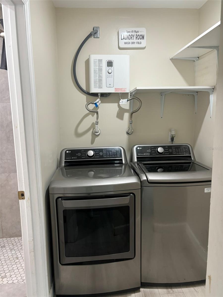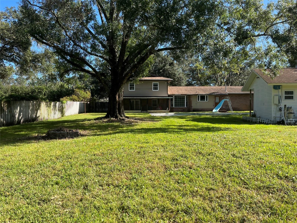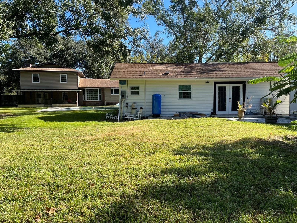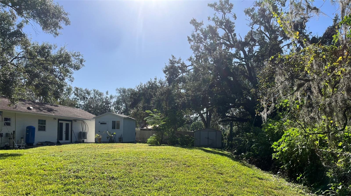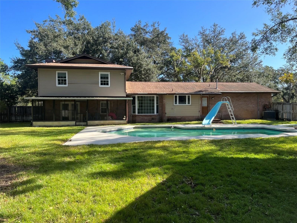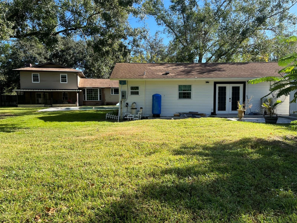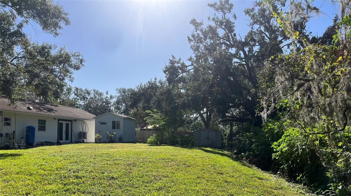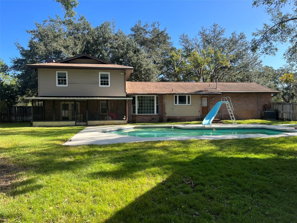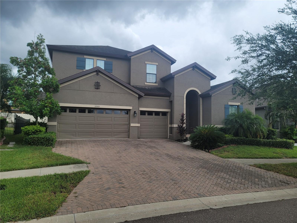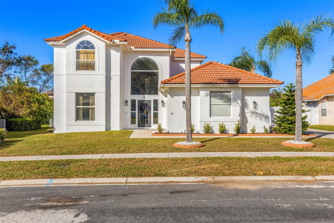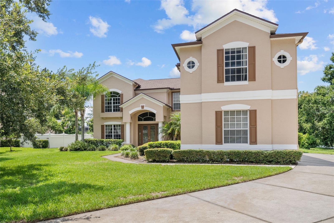411 El Greco Drive, BRANDON, FL 33511
Property Photos
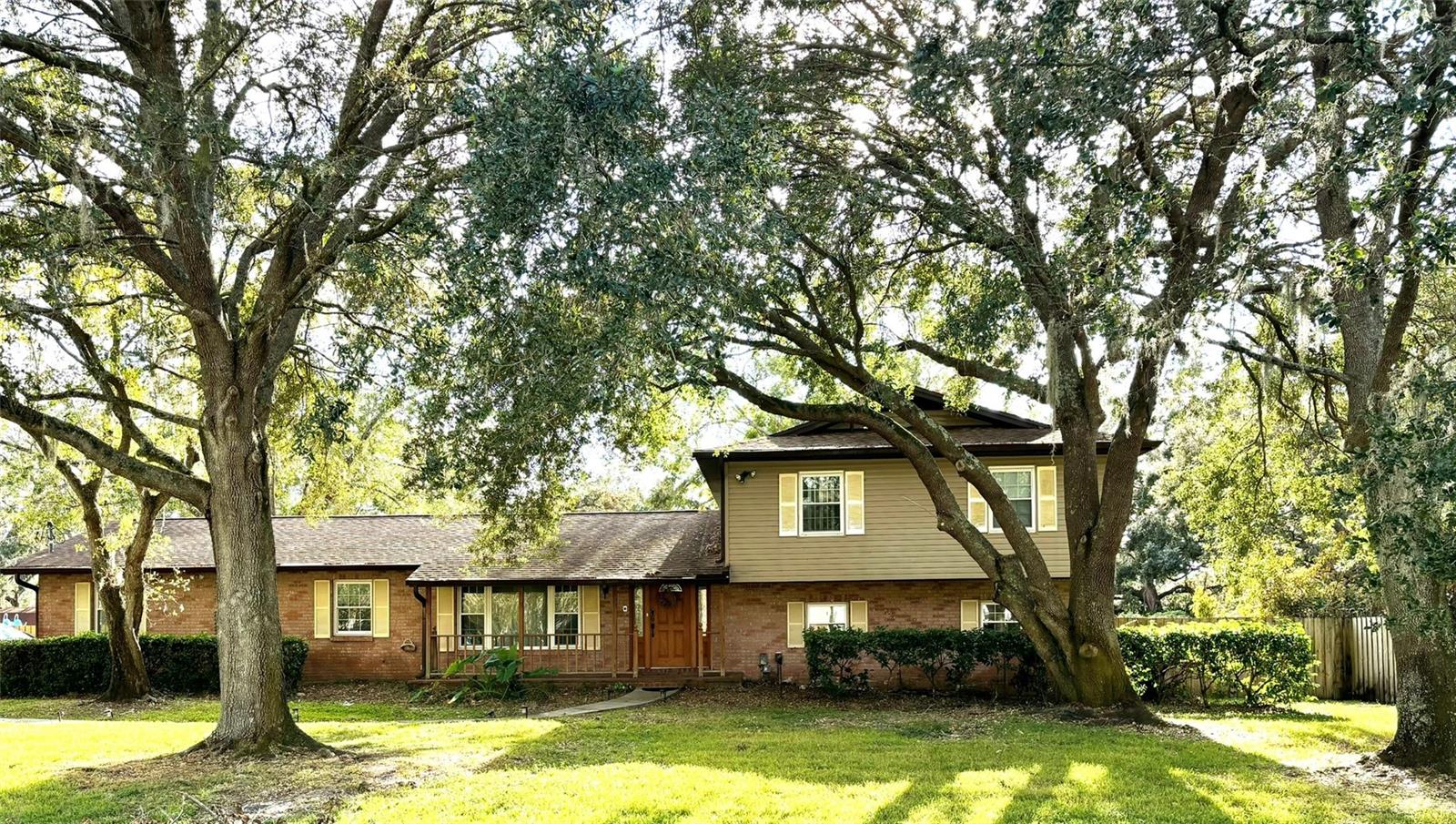
Would you like to sell your home before you purchase this one?
Priced at Only: $636,900
For more Information Call:
Address: 411 El Greco Drive, BRANDON, FL 33511
Property Location and Similar Properties
- MLS#: TB8316787 ( Residential )
- Street Address: 411 El Greco Drive
- Viewed: 8
- Price: $636,900
- Price sqft: $209
- Waterfront: No
- Year Built: 1978
- Bldg sqft: 3043
- Bedrooms: 4
- Total Baths: 3
- Full Baths: 3
- Garage / Parking Spaces: 2
- Days On Market: 55
- Additional Information
- Geolocation: 27.8973 / -82.2895
- County: HILLSBOROUGH
- City: BRANDON
- Zipcode: 33511
- Subdivision: Gallery Gardens 3rd Add
- Provided by: FUTURE HOME REALTY INC
- Contact: Alex Alcantara
- 813-855-4982

- DMCA Notice
-
DescriptionWelcome to this stunning pool home!! Its nestled on a spacious more than half an acre lot in the heart of Brandon with mature trees all around! This immaculate home is a showcase of recent, high end upgrades and is perfect for buyers seeking luxury and tranquility. Step inside to find a no carpet interior with wide plank ceramic wood like floors, a beautifully designed chef's kitchen featuring a farmhouse sink, custom cabinetry, ample prep space, a Delta hands free faucet, and an ILVE 40" gas range with five burners and griddle. The kitchen also boasts a panel ready Bosch dishwasher and a generous walk in pantry conveniently located off the kitchen. The newly fully renovated pool house adds even more value, complete with a brand new kitchen, a full bathroom, and a laundry area, offering a perfect retreat for guests or extended family. Outside, the backyard is an entertainers dream, featuring a screened back patio that opens to a lush lawn, an inground pool, and a fully fenced yard. This property offers ample space, perfect for your RV, boat, pets, and toysthere's plenty of space for all! There is also a new shed with electricity, which is ideal for a separate home office, additional workspace, or a cooled storage area. Upstairs, the master suite and two additional bedrooms overlook your private oasis, providing peaceful views from every angle. This well maintained home includes energy efficient replacement windows throughout, a newer roof, and a dual zone HVAC system, all adding to its exceptional value. Conveniently located near top rated shopping, dining, beaches, and more, this home is a true find! This is a limited service listing. Please contact the seller to schedule appointments. Serious inquiries only.
Payment Calculator
- Principal & Interest -
- Property Tax $
- Home Insurance $
- HOA Fees $
- Monthly -
Features
Building and Construction
- Covered Spaces: 0.00
- Exterior Features: French Doors, Lighting, Sliding Doors, Storage
- Flooring: Ceramic Tile, Wood
- Living Area: 2044.00
- Roof: Shingle
Land Information
- Lot Features: Conservation Area, Oversized Lot
Garage and Parking
- Garage Spaces: 2.00
- Parking Features: Driveway, Garage Door Opener, Garage Faces Side
Eco-Communities
- Pool Features: Diving Board, In Ground
- Water Source: Well
Utilities
- Carport Spaces: 0.00
- Cooling: Central Air
- Heating: Electric
- Sewer: Septic Tank
- Utilities: Electricity Connected, Natural Gas Connected, Sewer Connected, Sprinkler Well, Water Connected
Finance and Tax Information
- Home Owners Association Fee: 0.00
- Net Operating Income: 0.00
- Tax Year: 2023
Other Features
- Appliances: Bar Fridge, Convection Oven, Dishwasher, Disposal, Dryer, Gas Water Heater, Ice Maker, Refrigerator, Trash Compactor, Washer
- Country: US
- Interior Features: Ceiling Fans(s), Thermostat, Walk-In Closet(s)
- Legal Description: GALLERY GARDENS 3RD ADDITION THAT PART OF LOT 4 BLOCK 4 DESC AS BEG E'MOST COR AND RUN S 60 DEG 21 MIN 08 SEC W 202.28 FT TO WLY BDRY OF SAID LOT 4 NWLY ALONG SAID WLY BDRY 117.96 FT TO W'MOST COR N 46 DEG 31 MIN 33 SEC E 193.11 FT TO N'MOST COR AND SELY ALONG NELY BDRY 159.59 FT TO BEG
- Levels: Two
- Area Major: 33511 - Brandon
- Occupant Type: Owner
- Parcel Number: U-03-30-20-2MK-000004-00004.1
- Zoning Code: ASC-1
Similar Properties
Nearby Subdivisions
Alafia Estates
Alafia Preserve
Bloomingdale Sec C
Bloomingdale Sec D
Bloomingdale Sec E
Bloomingdale Sec F
Bloomingdale Sec H
Bloomingdale Trails
Bloomingdale Village Ph 2
Bloomingdale Village Ph I Sub
Brandon Lake Park
Brandon Pointe
Brandon Pointe Ph 3 Prcl
Brandon Preserve
Brandon Terrace Park
Brandon Tradewinds Add
Brandon View Estates
Breezy Meadows
Brentwood Hills
Brentwood Hills Tr C
Brentwood Hills Trct F Un 1
Brooker Ridge
Brookwood
Bryan Manor South
Buckhorn Creek
Camelot Woods Ph 2
Cedar Grove
Colonial Heights
Colonial Oaks
Dixons First Add
Eastwood Sub 1st Add
Four Winds Estates
Gallery Gardens 3rd Add
Heather Lakes
Hickory Creek 1st Add
Hickory Lakes Ph 02
Hidden Lakes
Hidden Reserve
High Point Estates First Addit
Highland Ridge
Hillside
Holiday Hills
Hunter Place
Kingswood Heights
La Viva
Montclair Meadow 1st
Oak Mont
Oak Park Twnhms
Orange Grove Estates
Peppermill At Providence Lakes
Peppermill Iii At Providence L
Plantation Estates
Ponderosa
Ponderosa 2nd Add
Providence Lakes
Providence Lakes Prcl M
Providence Lakes Prcl Mf Pha
Sanctuary At John Moore Road
Sanctuary At John Moore Road L
Shoals
Sterling Ranch
Tanglewood
Unplatted
Van Sant
Van Sant Sub
Vineyards


