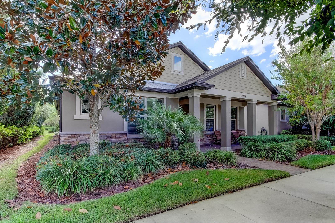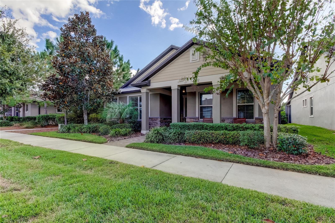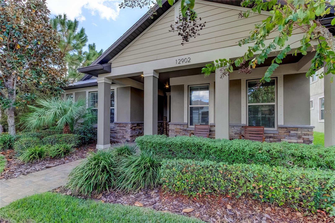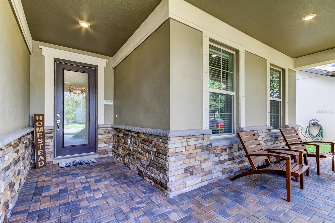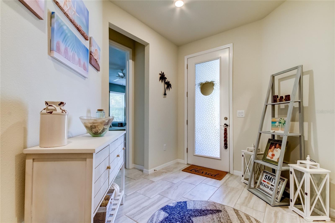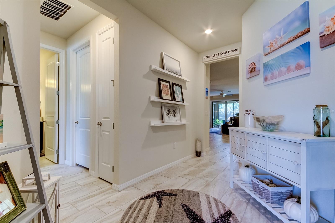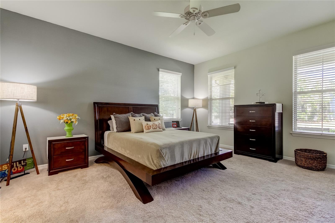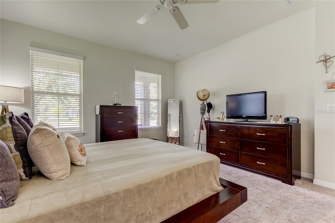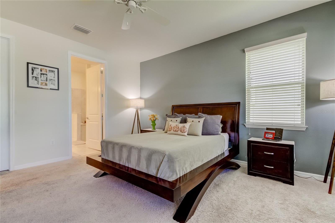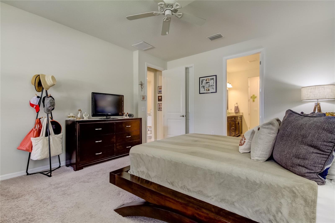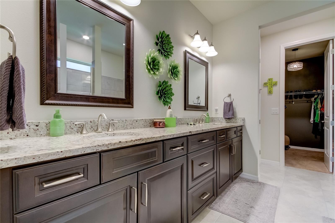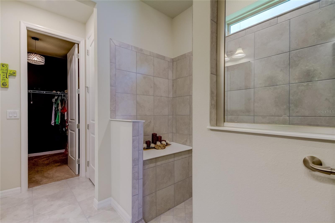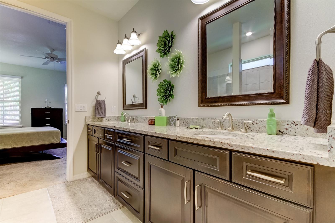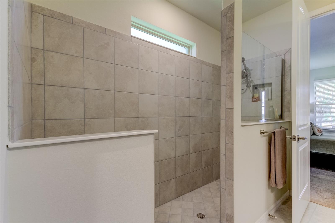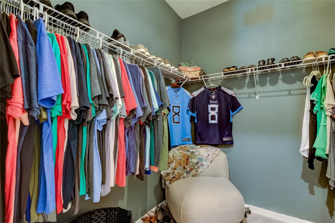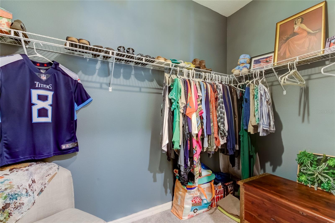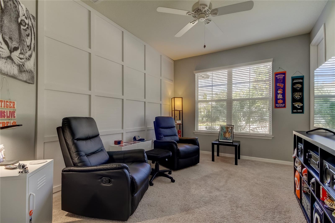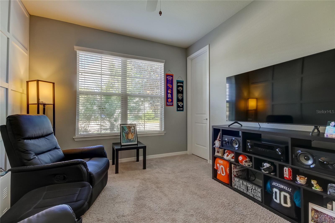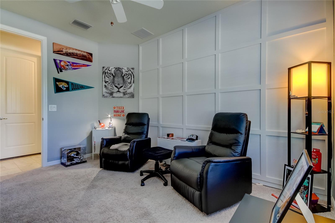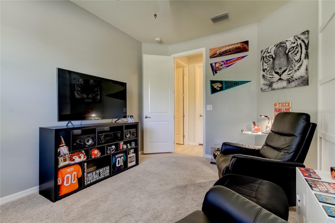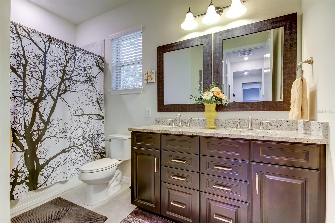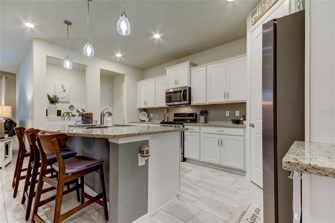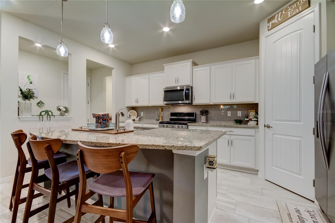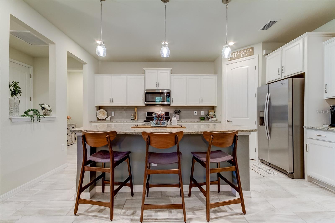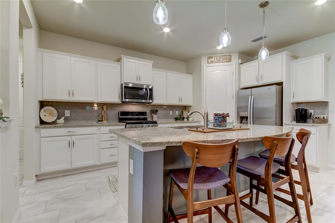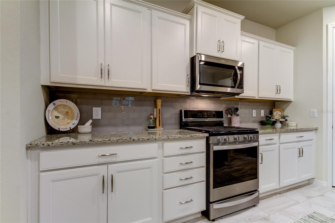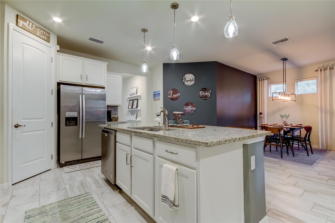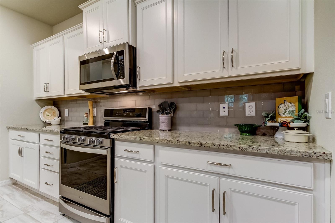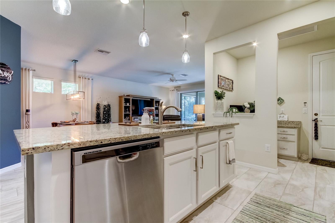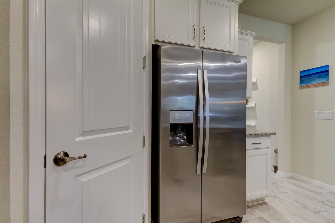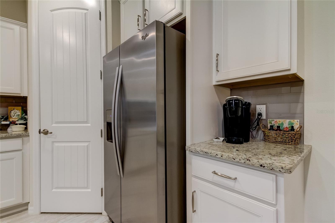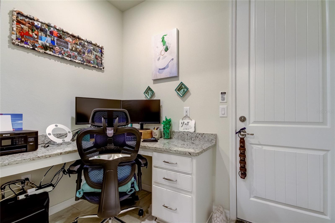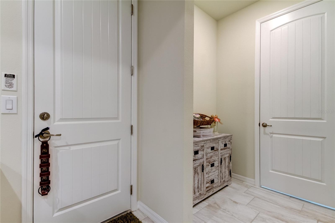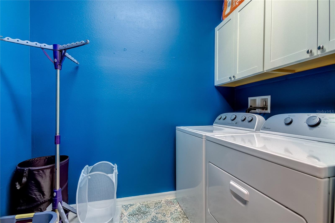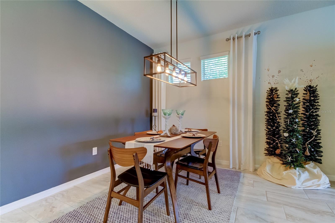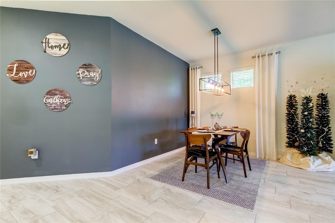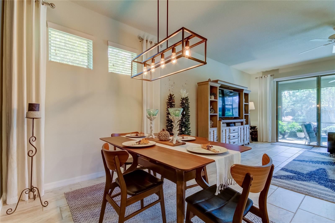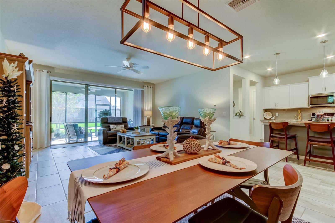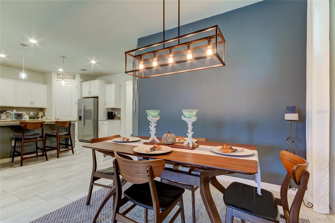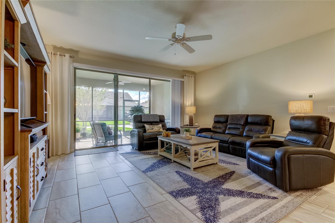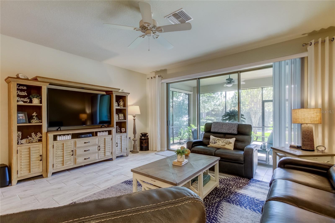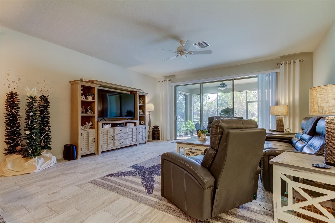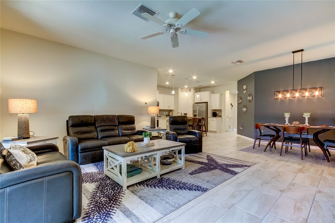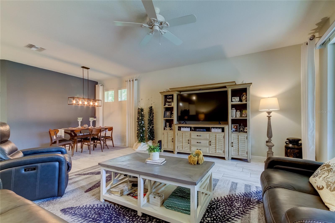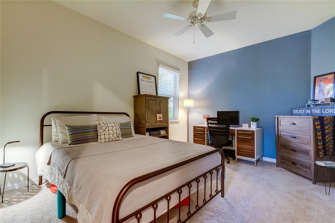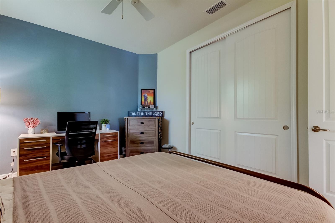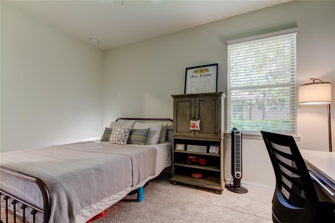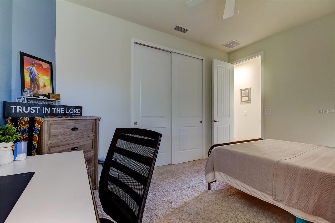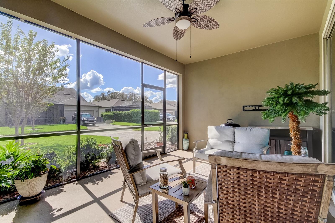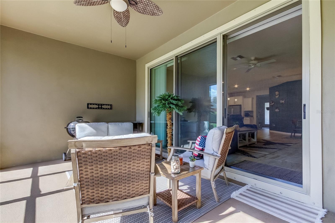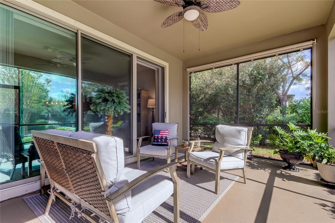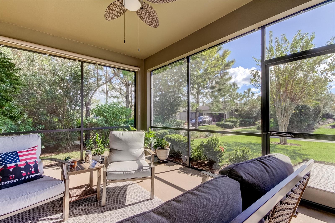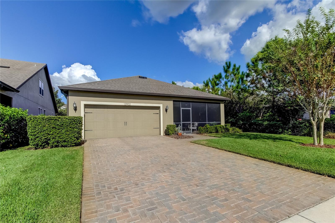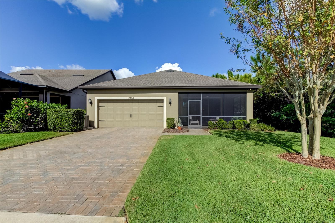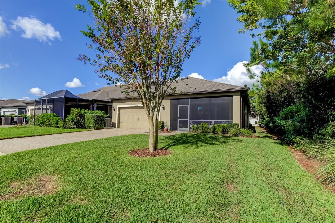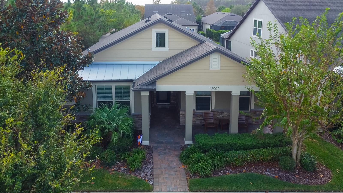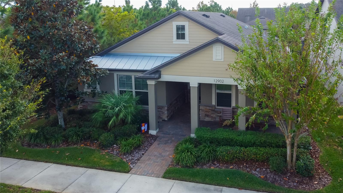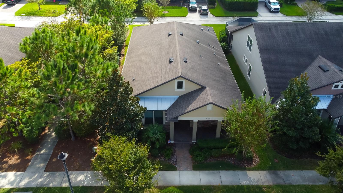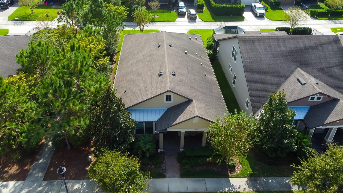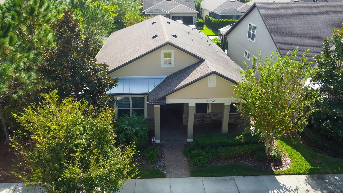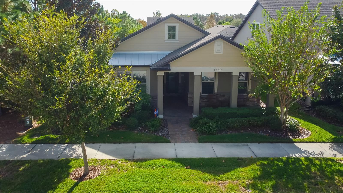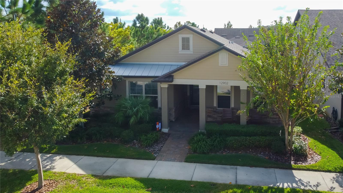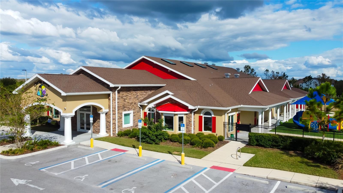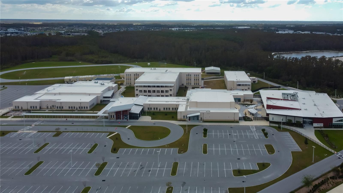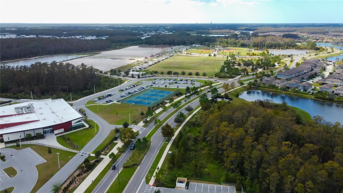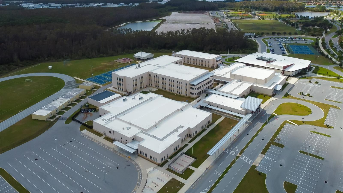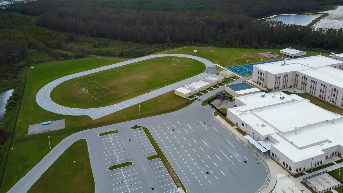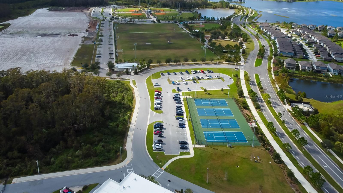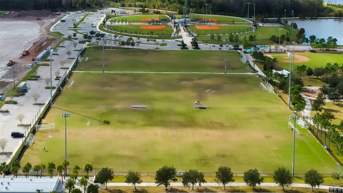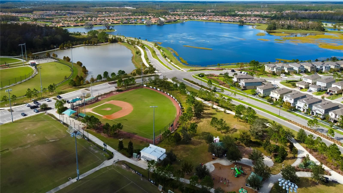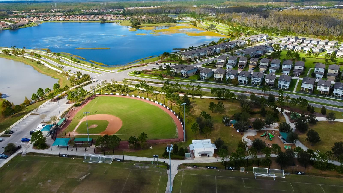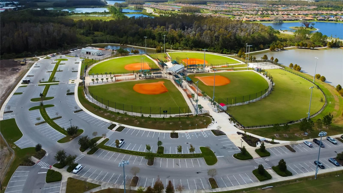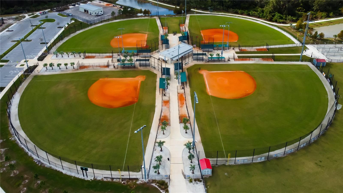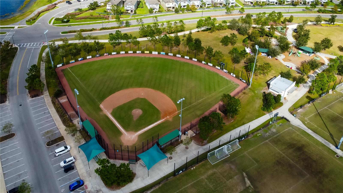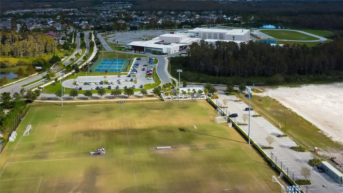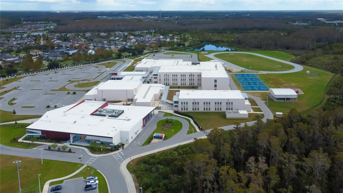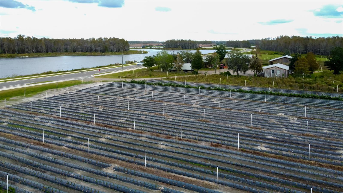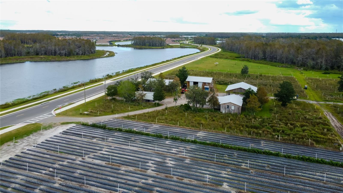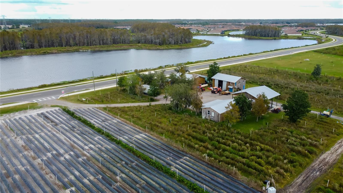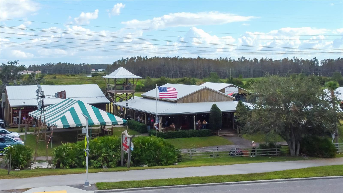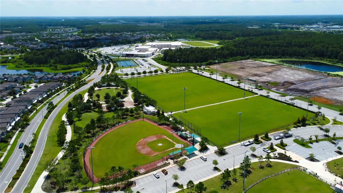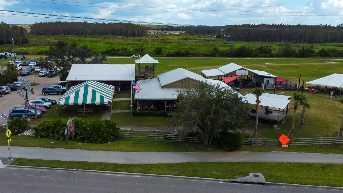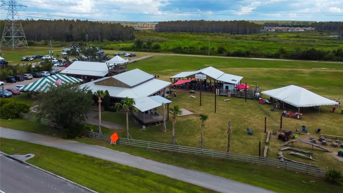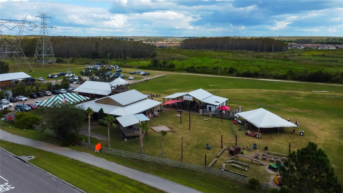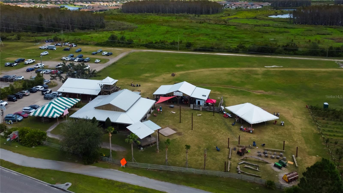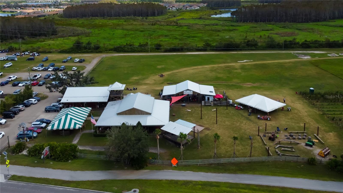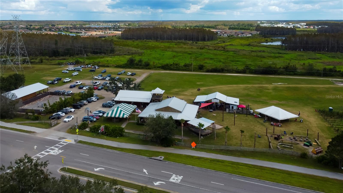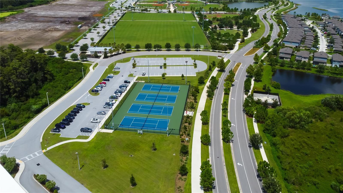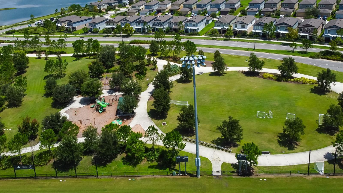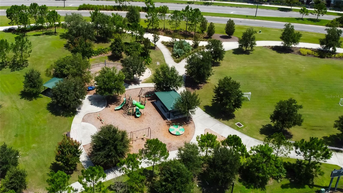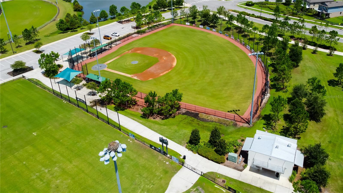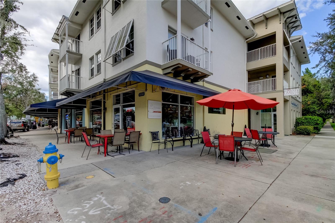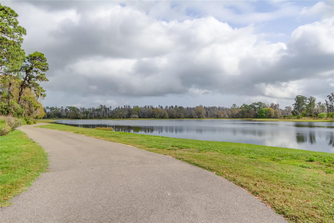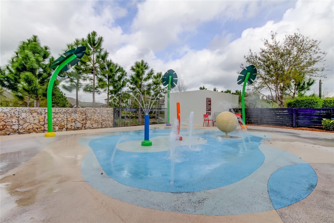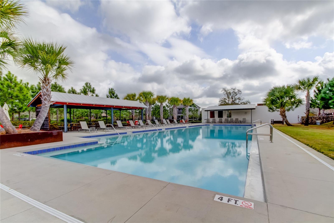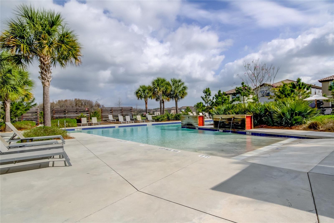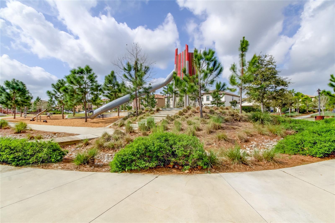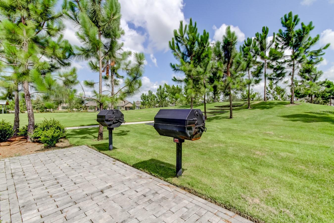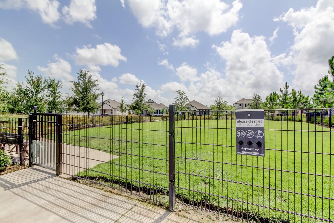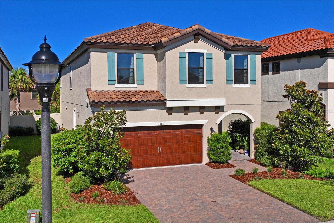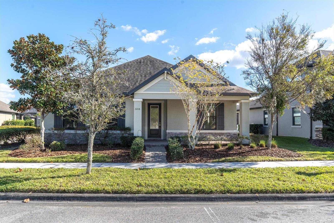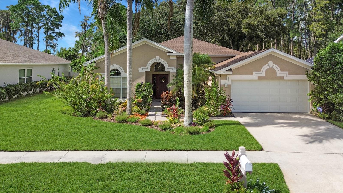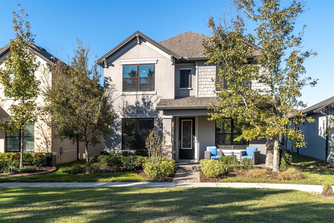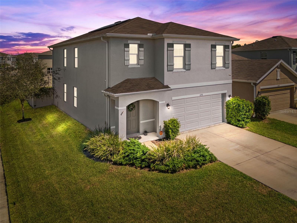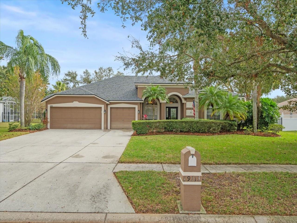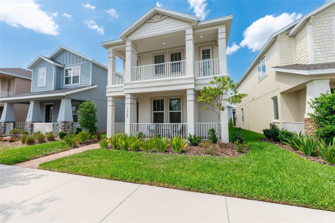12902 Payton Street, ODESSA, FL 33556
Property Photos
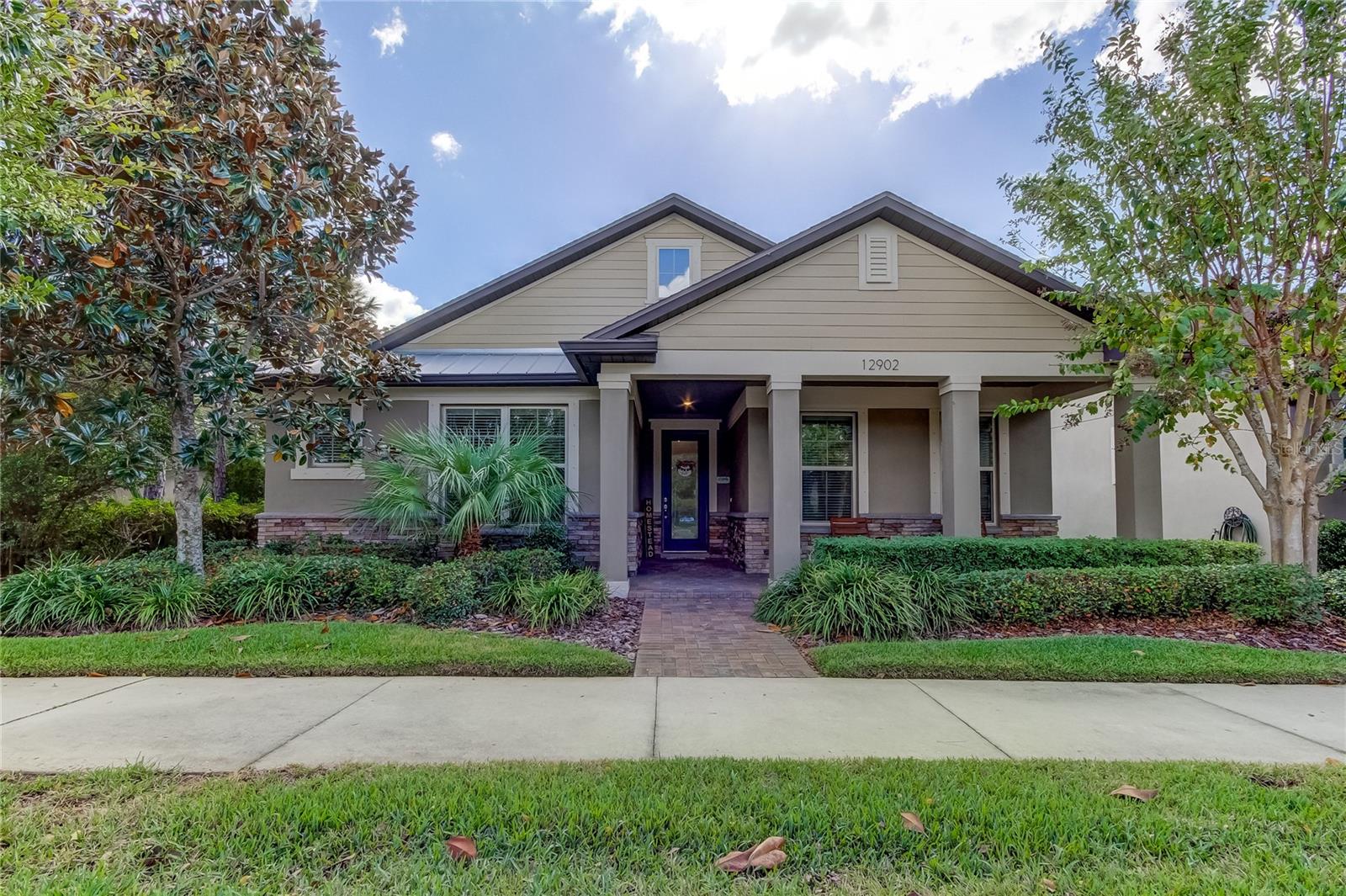
Would you like to sell your home before you purchase this one?
Priced at Only: $564,900
For more Information Call:
Address: 12902 Payton Street, ODESSA, FL 33556
Property Location and Similar Properties
- MLS#: TB8317823 ( Residential )
- Street Address: 12902 Payton Street
- Viewed: 9
- Price: $564,900
- Price sqft: $199
- Waterfront: No
- Year Built: 2018
- Bldg sqft: 2845
- Bedrooms: 3
- Total Baths: 2
- Full Baths: 2
- Garage / Parking Spaces: 2
- Days On Market: 50
- Additional Information
- Geolocation: 28.1967 / -82.6034
- County: PASCO
- City: ODESSA
- Zipcode: 33556
- Subdivision: Starkey Ranch Village 2 Ph 1a
- Elementary School: Odessa Elementary
- Middle School: River Ridge Middle PO
- High School: River Ridge High PO
- Provided by: RE/MAX REALTEC GROUP INC
- Contact: Sandee Dillon-Mooney
- 727-789-5555

- DMCA Notice
-
DescriptionHouse beautiful!!! Located in highly sought "homestead park" enclave of award winning starkey ranch! Meticulously maintained one story pulte arbordale home consists of 3 bedrooms plus office space, 2 bath, with large screened enclosed lanai and 2 car garage! Appealing craftsman's style exterior! Inviting front porch to enjoy your morning coffee! Open great room concept wonderful for hosting gatherings for your friends and family! Neutral decor! Ceiling fans! Window treatments! Neutral upgraded tile flooring flows throughout the house with exception of carpet in bedrooms. Gourmet kitchen features 42 inch white cabinetry, granite countertops, tile backsplash, stainless steel appliances featuring a 5 burner gas range top and built in microwave! Pantry! Desirable large island with pendant lights overlooking family room great for entertaining! Spacious owner retreat! Desirable his and hers large, walk in closets! Ensuite has double vanities and oversized walk in shower with built in bench seat! 2 generously sized guest bedrooms with one featuring a board and batton feature wall and has a large walk in closet! Pavered driveway! Tankless water heater, hurricane shutters, newer water softener! (march 2023yr)transferrable termite warranty with top notch! (preventative) epoxy flooring in the garage! If you are seeking an "active lifestyle" starkey ranch is for all ages! Amenities include: 3 community pools, tennis courts, soccer fields, baseball diamonds, track, playgrounds, dog parks, theater, library, community garden, grilling stations, lake cunningham offers free kayaks & canoes for residents! Top rated schools k 8! 22 miles of scenic trails for walking, jogging or biking! Easy access to tampa international airport, world renowned best of the gulf coast beaches, shopping and restaurants! Nearby tgh urgent care center, trinity hospital and an animal hospital! Not in a flood zone! Must see inside to appreciate! You will not be disappointed!
Payment Calculator
- Principal & Interest -
- Property Tax $
- Home Insurance $
- HOA Fees $
- Monthly -
Features
Building and Construction
- Builder Model: ARBORDALE
- Builder Name: PULTE HOMES
- Covered Spaces: 0.00
- Exterior Features: Hurricane Shutters, Irrigation System, Rain Gutters, Sidewalk, Sliding Doors
- Flooring: Carpet, Ceramic Tile
- Living Area: 1975.00
- Roof: Shingle
Property Information
- Property Condition: Completed
Land Information
- Lot Features: Corner Lot, In County, Sidewalk, Paved
School Information
- High School: River Ridge High-PO
- Middle School: River Ridge Middle-PO
- School Elementary: Odessa Elementary
Garage and Parking
- Garage Spaces: 2.00
- Parking Features: Alley Access, Garage Door Opener, Garage Faces Rear, Guest, On Street
Eco-Communities
- Water Source: Public
Utilities
- Carport Spaces: 0.00
- Cooling: Central Air
- Heating: Central
- Pets Allowed: Breed Restrictions, Yes
- Sewer: Public Sewer
- Utilities: BB/HS Internet Available, Electricity Connected, Fiber Optics, Natural Gas Connected, Sewer Connected, Sprinkler Recycled, Street Lights, Underground Utilities, Water Connected
Amenities
- Association Amenities: Fence Restrictions, Park, Playground, Pool, Trail(s)
Finance and Tax Information
- Home Owners Association Fee Includes: Common Area Taxes, Pool, Maintenance Grounds, Management, Recreational Facilities
- Home Owners Association Fee: 75.00
- Net Operating Income: 0.00
- Tax Year: 2023
Other Features
- Appliances: Dishwasher, Disposal, Dryer, Microwave, Range, Refrigerator, Tankless Water Heater, Washer
- Association Name: GREENACRES PROPERTIES INC Stephanie Tirado
- Association Phone: 813-936-4111
- Country: US
- Interior Features: Ceiling Fans(s), In Wall Pest System, Open Floorplan, Solid Wood Cabinets, Stone Counters, Thermostat, Walk-In Closet(s)
- Legal Description: STARKEY RANCH VILLAGE 2 PHASE 1A PB 73 PG 072 BLOCK 2 LOT 10 OR 9672 PG 2966
- Levels: One
- Area Major: 33556 - Odessa
- Occupant Type: Owner
- Parcel Number: 28-26-17-0100-00200-0100
- Style: Craftsman
- Zoning Code: MPUD
Similar Properties
Nearby Subdivisions
Arbor Lakes Ph 2
Arbor Lakes Ph 4
Ashley Lakes Ph 2a
Ashley Lakes Ph 2c
Asturia
Belle Meade
Canterbury Village
Canterbury Village First Add
Citrus Green Ph 2
Cypress Lake Estates
Echo Lake Estates Ph 1
Estates Of Lake Alice
Farmington
Grey Hawk At Lake Polo
Grey Hawk At Lake Polo Ph 02
Hammock Woods
Hidden Lake Platted Subdivisio
Innfields Sub
Ivy Lake Estates
Ivy Lake Estates Parcel Two
Keystone Crossings
Keystone Grove Lakes
Keystone Meadow Ii
Keystone Park
Keystone Park Colony Land Co
Keystone Park Colony Sub
Lakeside Point
Lindawoods Sub
Montreux Phase Iii
Nine Eagles
Not Applicable
Not In Hernando
Not On List
Parker Pointe Ph 02a
Parker Pointe Ph 2b
Royal Troon Village
South Branch Preserve 1
South Branch Preserve Ph 2a
South Branch Preserve Ph 4a 4
St Andrews At The Eagles Un 1
St Andrews At The Eagles Un 2
Starkey Ranch
Starkey Ranch Whitfield Prese
Starkey Ranch Parcel B1
Starkey Ranch Ph 2 Pcls 8 9
Starkey Ranch Prcl A
Starkey Ranch Village
Starkey Ranch Village 1 Ph 1 5
Starkey Ranch Village 1 Ph 15
Starkey Ranch Village 1 Ph 2b
Starkey Ranch Village 1 Ph 3
Starkey Ranch Village 1 Ph 4a4
Starkey Ranch Village 2 Ph 1a
Starkey Ranch Village 2 Ph 1b2
Starkey Ranch Village 2 Ph 2b
Stillwater Ph 1
Stillwater Ph 2
Tarramor Ph 1
Tarramor Ph 2
The Meadows At Van Dyke Farms
The Preserve At South Branch C
Unplatted
Victoria Lakes
Watercrest
Watercrest Ph 1
Windsor Park At The Eaglesfi
Woodham Farms
Wyndham Lakes Ph 04
Wyndham Lakes Ph 4


