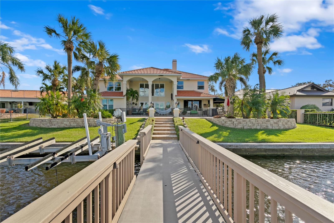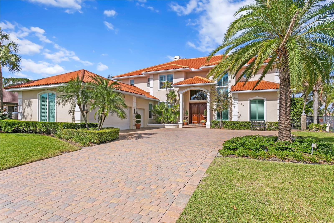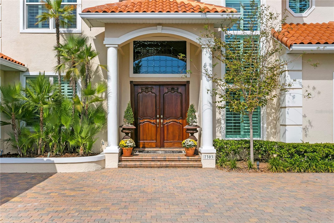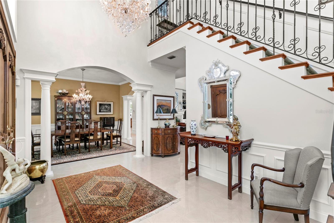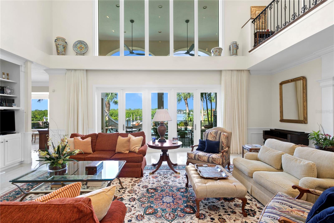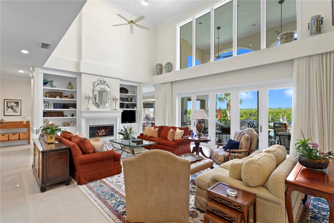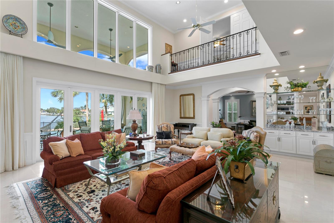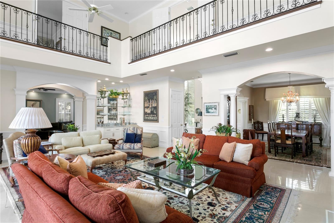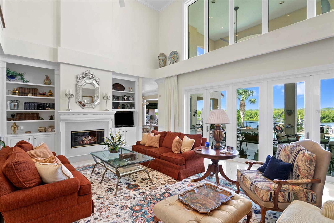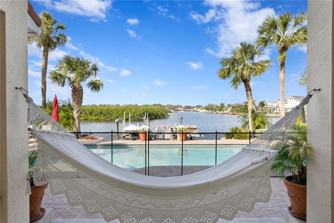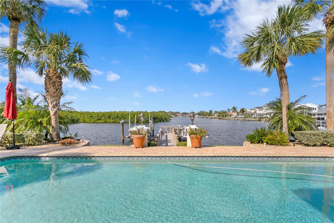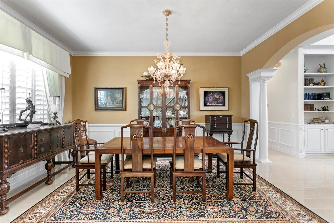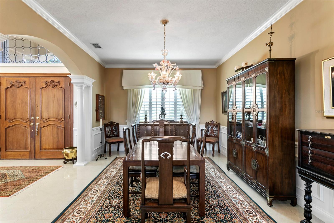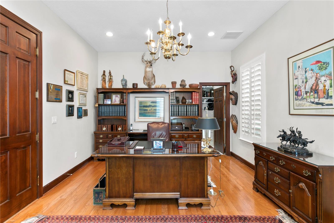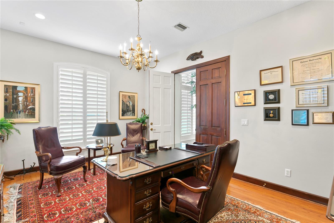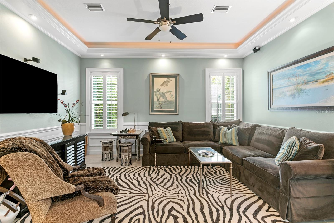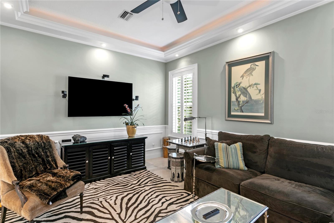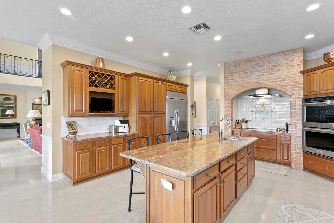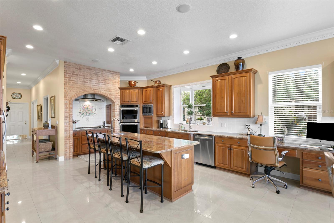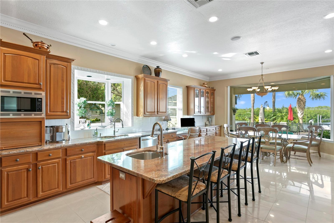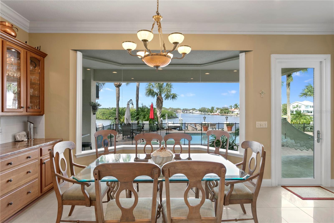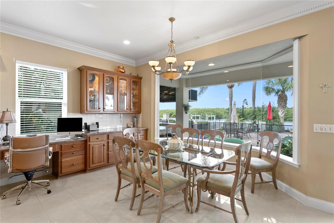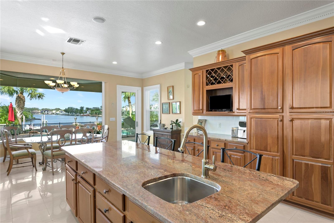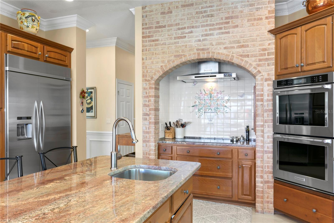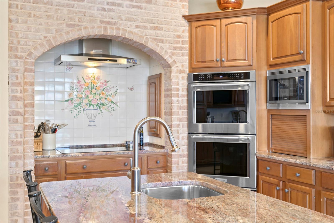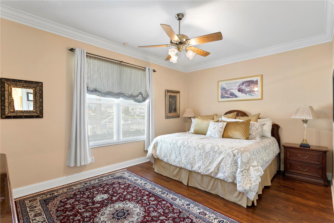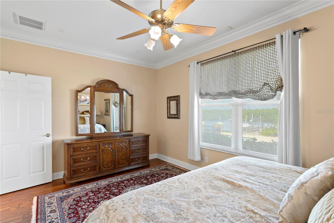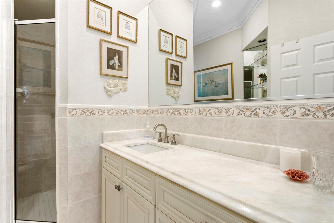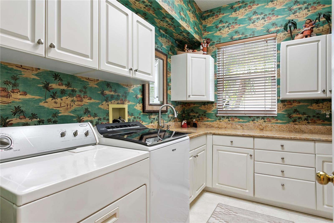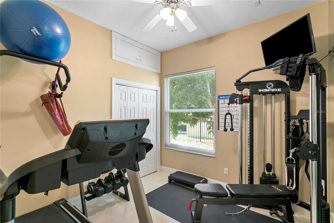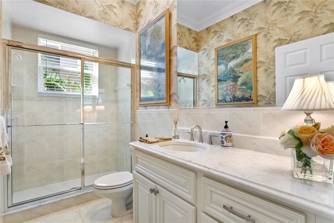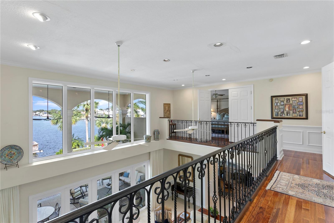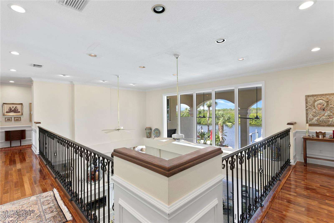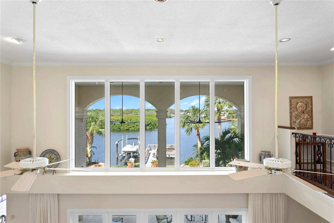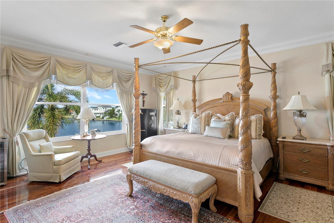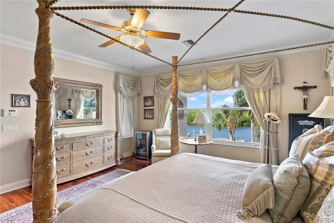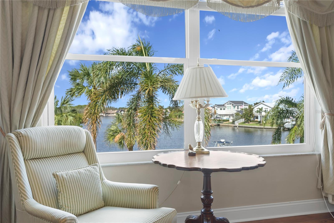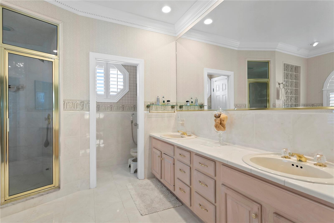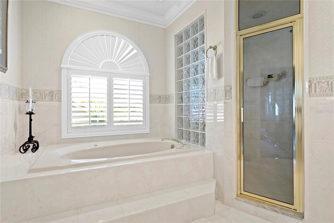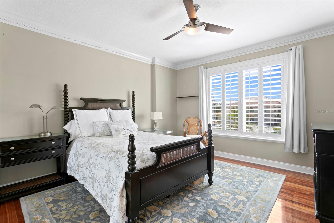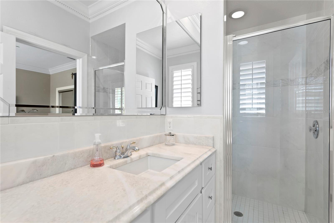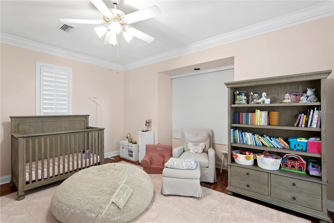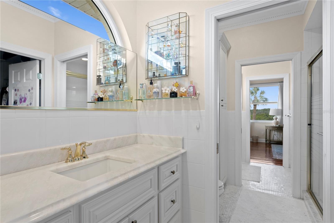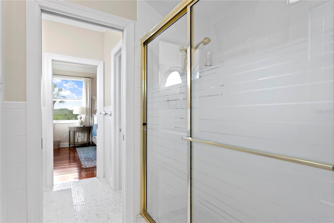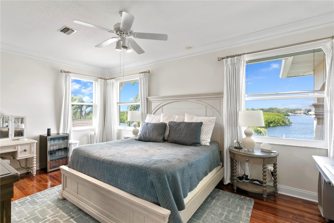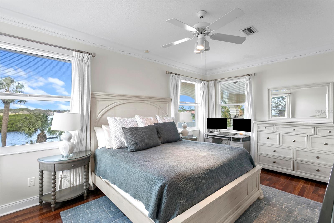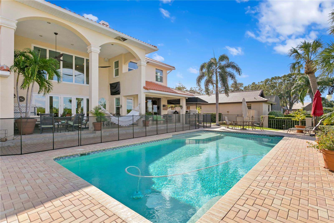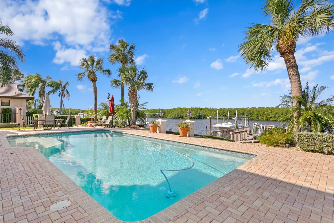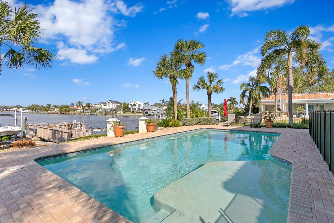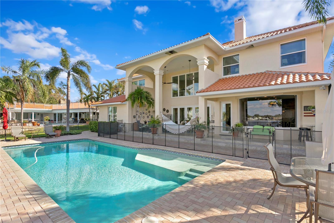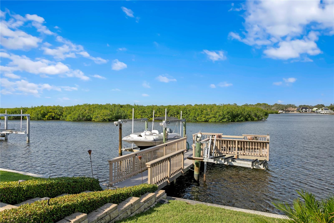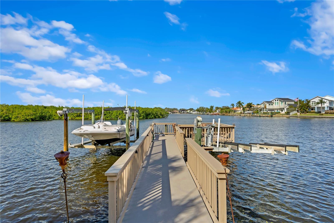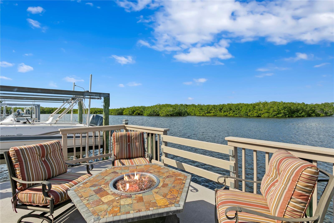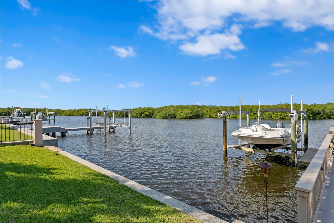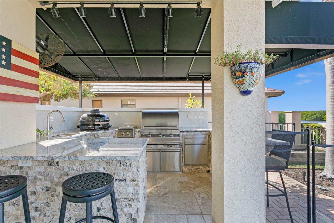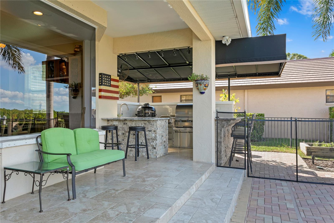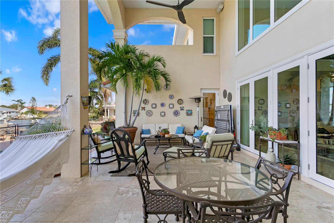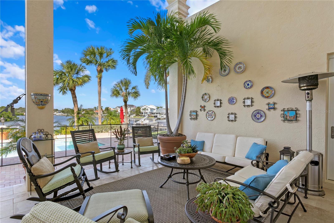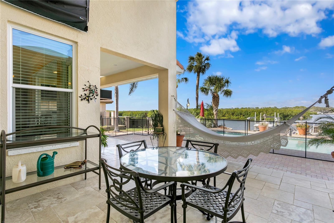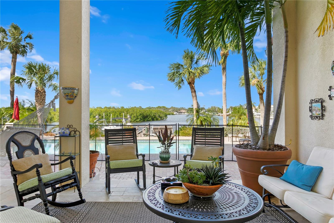7303 Pelican Island Drive, TAMPA, FL 33634
Property Photos
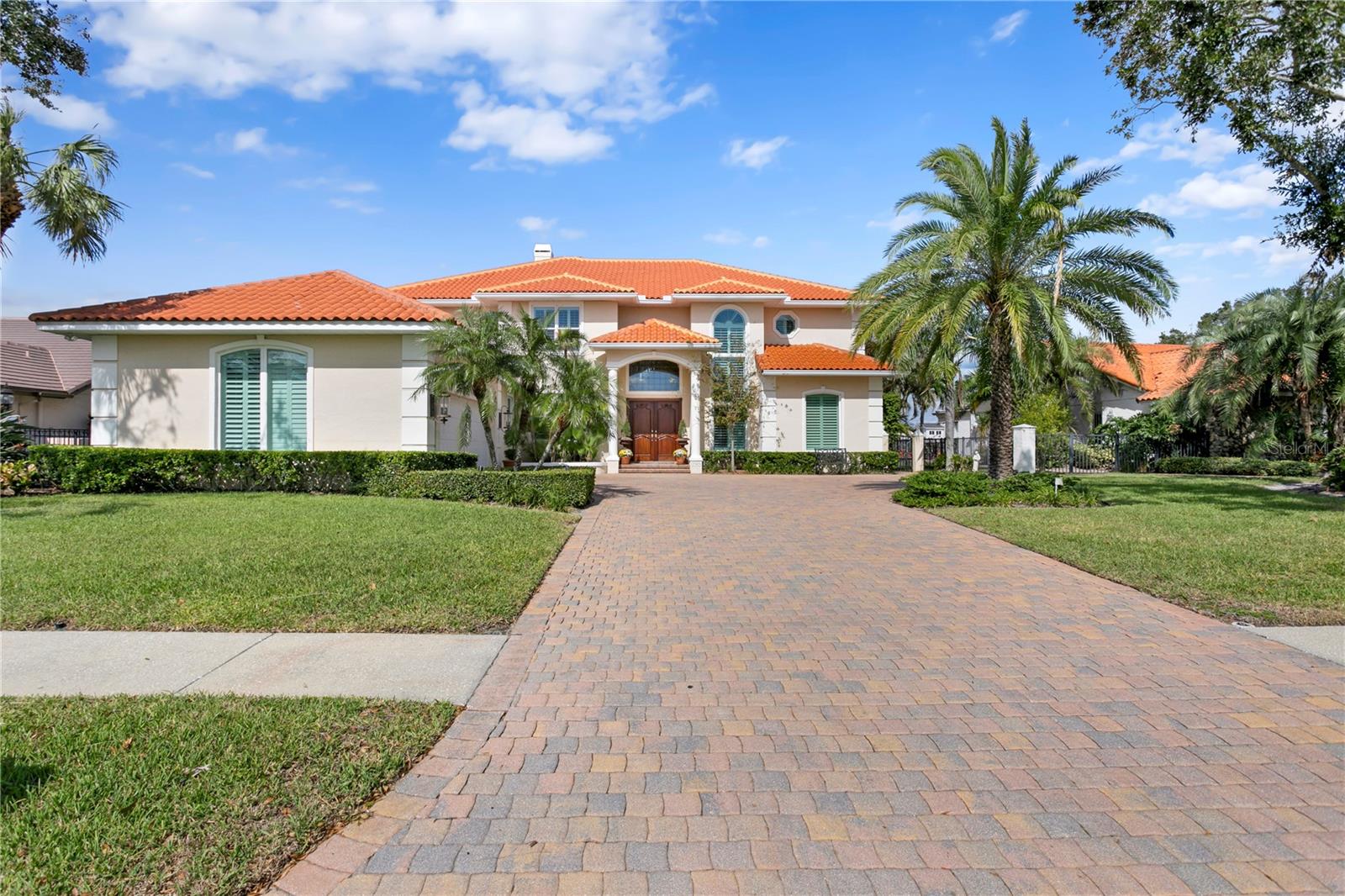
Would you like to sell your home before you purchase this one?
Priced at Only: $13,000
For more Information Call:
Address: 7303 Pelican Island Drive, TAMPA, FL 33634
Property Location and Similar Properties
- MLS#: TB8317947 ( Residential Lease )
- Street Address: 7303 Pelican Island Drive
- Viewed: 6
- Price: $13,000
- Price sqft: $2
- Waterfront: Yes
- Wateraccess: Yes
- Waterfront Type: Canal - Saltwater
- Year Built: 1994
- Bldg sqft: 6504
- Bedrooms: 5
- Total Baths: 5
- Full Baths: 5
- Garage / Parking Spaces: 3
- Days On Market: 49
- Additional Information
- Geolocation: 27.9741 / -82.5651
- County: HILLSBOROUGH
- City: TAMPA
- Zipcode: 33634
- Subdivision: Pelican Island
- Elementary School: Dickenson HB
- Middle School: Webb HB
- High School: Jefferson
- Provided by: SMITH & ASSOCIATES REAL ESTATE
- Contact: Jacque Reina, P.A
- 813-839-3800

- DMCA Notice
-
DescriptionExperience high and dry waterfront living on Pelican Island! This magnificent custom built pool home offers 5 bedrooms, 5 baths, a separate den, private office, home gym, 3 car garage, fully equipped outdoor kitchen, and dock complete with a lift. Bring your boat and move right in this home is being offered fully furnished. Enjoy views of the beautiful mangroves and stunning Florida sunsets, visible from multiple vantage points throughout the home. Pelican Island is a tranquil, gated, waterfront community centrally located and only minutes from Tampa International, Berkeley Prep, and Downtown Tampa. By boat, the wide open waters of Tampa Bay are minutes away. Head across the street for a round of golf at Rocky Point Golf Course, and walk, bike or run to the Courtney Campbell pedestrian trail!
Payment Calculator
- Principal & Interest -
- Property Tax $
- Home Insurance $
- HOA Fees $
- Monthly -
Features
Building and Construction
- Covered Spaces: 0.00
- Exterior Features: Irrigation System, Lighting, Outdoor Kitchen, Rain Gutters
- Flooring: Tile, Wood
- Living Area: 5095.00
Land Information
- Lot Features: Near Golf Course, Sidewalk, Paved, Private
School Information
- High School: Jefferson
- Middle School: Webb-HB
- School Elementary: Dickenson-HB
Garage and Parking
- Garage Spaces: 3.00
- Parking Features: Driveway, Garage Door Opener, Garage Faces Side
Eco-Communities
- Pool Features: Gunite, In Ground
- Water Source: Public
Utilities
- Carport Spaces: 0.00
- Cooling: Central Air
- Heating: Central, Electric
- Pets Allowed: Number Limit, Pet Deposit, Yes
- Sewer: Public Sewer
- Utilities: Cable Connected, Electricity Available, Electricity Connected, Propane, Public, Sewer Connected, Street Lights, Underground Utilities, Water Connected
Finance and Tax Information
- Home Owners Association Fee: 0.00
- Net Operating Income: 0.00
Rental Information
- Tenant Pays: Gas
Other Features
- Appliances: Built-In Oven, Cooktop, Dishwasher, Disposal, Dryer, Electric Water Heater, Freezer, Gas Water Heater, Microwave, Range, Refrigerator, Washer
- Association Name: Blake Slusher
- Association Phone: 813-993-4000
- Country: US
- Furnished: Furnished
- Interior Features: Built-in Features, Ceiling Fans(s), Crown Molding, Eat-in Kitchen, High Ceilings, PrimaryBedroom Upstairs, Solid Wood Cabinets, Stone Counters, Thermostat, Walk-In Closet(s), Window Treatments
- Levels: Two
- Area Major: 33634 - Tampa
- Occupant Type: Owner
- Parcel Number: U-12-29-17-0GH-A00000-00021.0
- View: Water
Owner Information
- Owner Pays: Grounds Care, Pool Maintenance
Nearby Subdivisions


