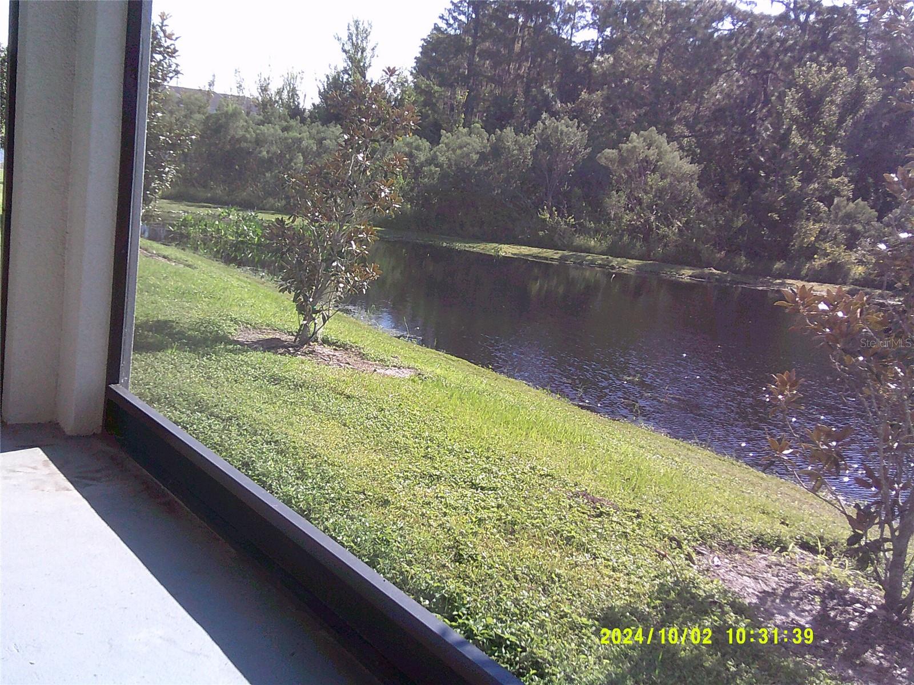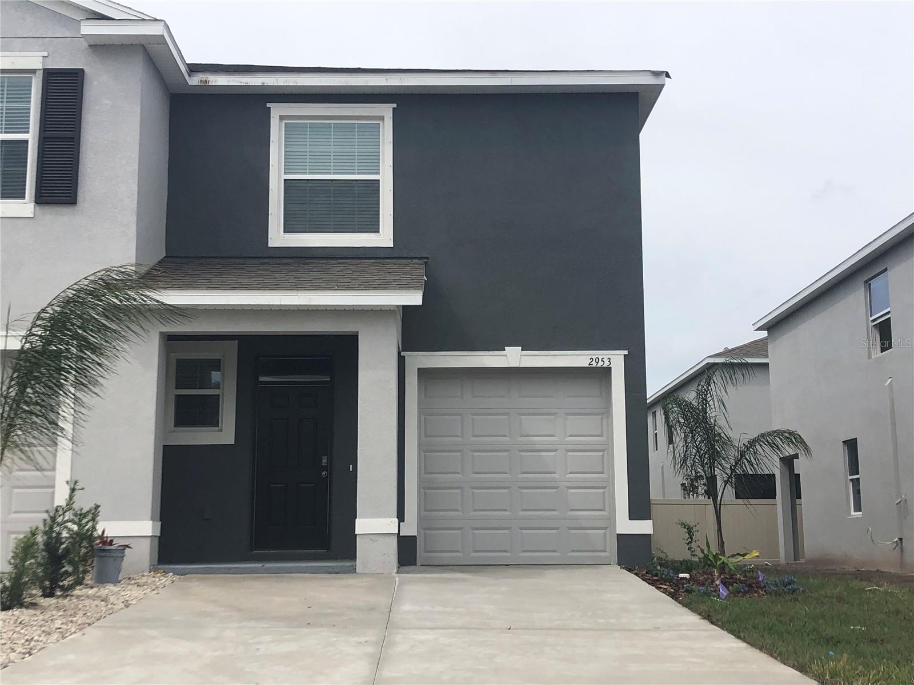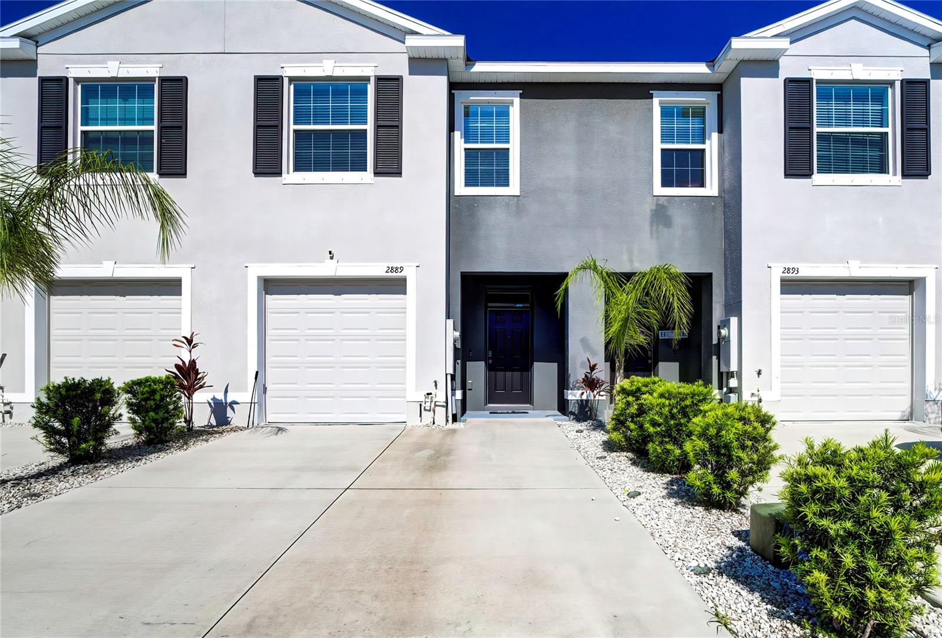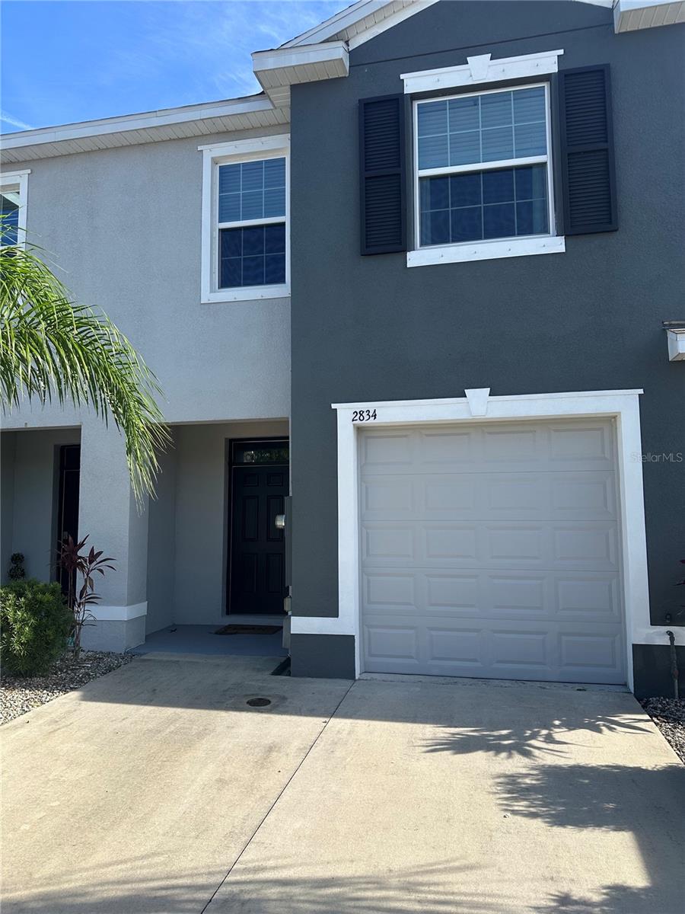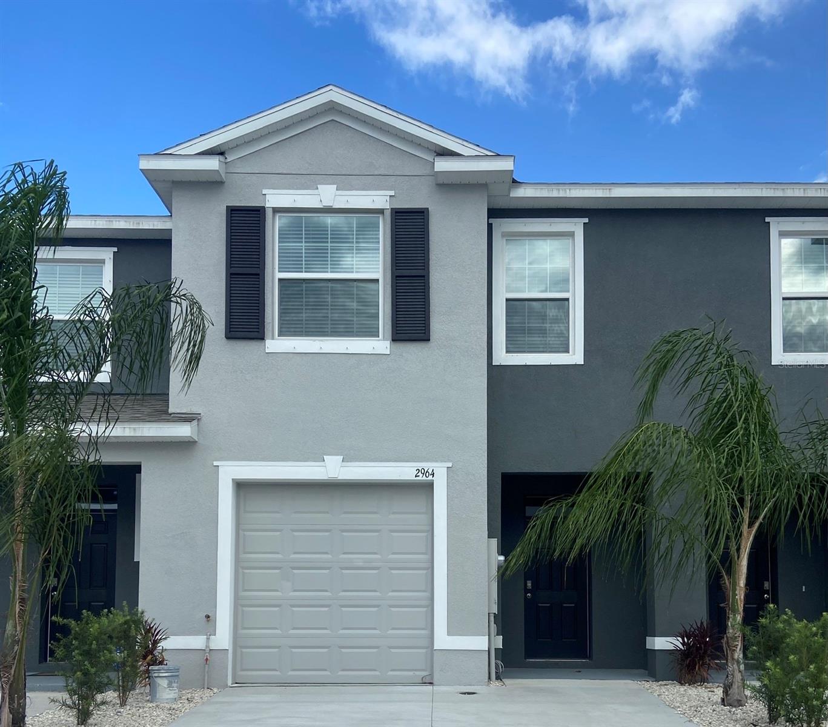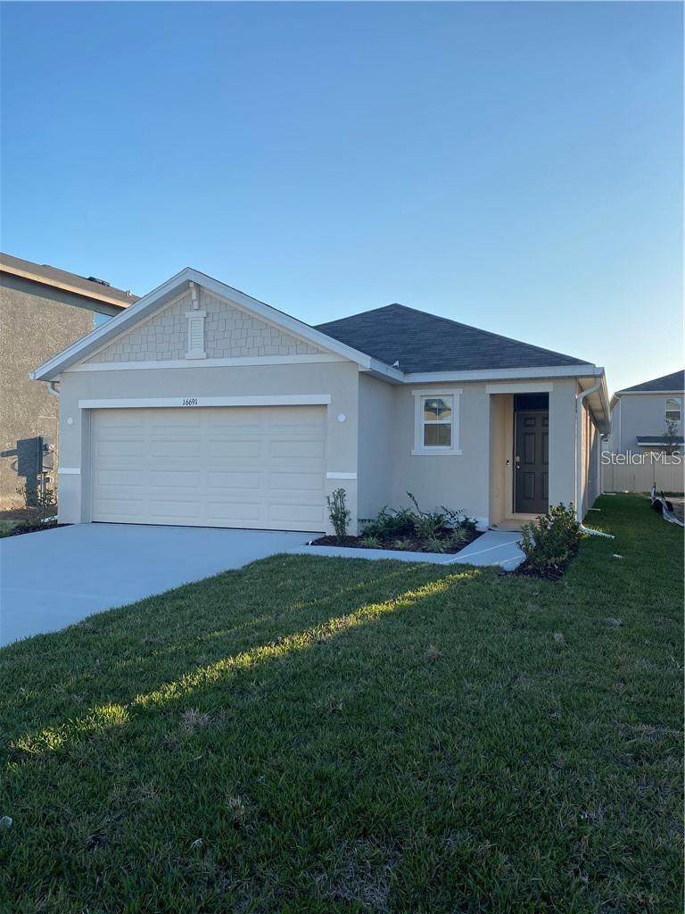2850 Suncoast Blend Drive, ODESSA, FL 33556
Property Photos

Would you like to sell your home before you purchase this one?
Priced at Only: $2,175
For more Information Call:
Address: 2850 Suncoast Blend Drive, ODESSA, FL 33556
Property Location and Similar Properties
- MLS#: TB8320137 ( Residential Lease )
- Street Address: 2850 Suncoast Blend Drive
- Viewed: 9
- Price: $2,175
- Price sqft: $1
- Waterfront: No
- Year Built: 2019
- Bldg sqft: 2183
- Bedrooms: 3
- Total Baths: 3
- Full Baths: 2
- 1/2 Baths: 1
- Garage / Parking Spaces: 1
- Days On Market: 44
- Additional Information
- Geolocation: 28.1984 / -82.5497
- County: PASCO
- City: ODESSA
- Zipcode: 33556
- Subdivision: South Branch Preserve 1
- Elementary School: Odessa Elementary
- Middle School: Seven Springs Middle PO
- High School: J.W. Mitchell High PO
- Provided by: REALTY ONE GROUP ADVANTAGE
- Contact: Tina Danielson
- 813-909-0909

- DMCA Notice
-
DescriptionOne or more photo(s) has been virtually staged. Unlock the door to your dream lifestyle with this breathtaking waterview 3 bedroom, 2 bath end unit home, where sunlight dances through every room. Imagine stepping into an open concept haven on the main floor, complete with an updated kitchen boasting gleaming granite countertops, an expansive island for gathering, and a generous walk in pantry that caters to all your culinary adventures. The dining area flows seamlessly into a spacious living room, opening onto a serene covered lanai your own private oasis with stunning water views. Ascend to the second floor, and discover a master suite that feels like a personal retreat, featuring his and hers walk in closets and a luxurious en suite with a double vanity. Two additional spacious bedrooms share a charming Jack and Jill bathroom, ensuring comfort for family or guests. A versatile bonus space awaits your creativity the perfect canvas for a home office or a cozy reading nook. Nestled within a vibrant community, this home grants you access to an array of amenities that enrich your daily life: plunge into the refreshing pool, let children explore the playground, host games on the soccer field, stay active at the fitness center, or connect with neighbors in the clubhouse. Equipped with cutting edge Smart Home Technology by Guardian, this residence combines modern convenience and stylish living. With a large one car garage offering additional overhead storage, this waterview townhome is designed to meet all your needs. Seize this incredible opportunity before it slips away. Call today and embark on your journey with a private tour. Your new chapter awaits! Easy access to the Suncoast Parkway, trails, and many restaurants. A $150 admin fee is due upon move in. Call today for a private tour and embark on your journey to a vibrant lifestyle!
Payment Calculator
- Principal & Interest -
- Property Tax $
- Home Insurance $
- HOA Fees $
- Monthly -
Features
Building and Construction
- Covered Spaces: 0.00
- Living Area: 1758.00
School Information
- High School: J.W. Mitchell High-PO
- Middle School: Seven Springs Middle-PO
- School Elementary: Odessa Elementary
Garage and Parking
- Garage Spaces: 1.00
Utilities
- Carport Spaces: 0.00
- Cooling: Central Air
- Heating: Central
- Pets Allowed: Yes
Finance and Tax Information
- Home Owners Association Fee: 0.00
- Net Operating Income: 0.00
Other Features
- Appliances: Cooktop, Dishwasher, Disposal, Dryer, Microwave, Refrigerator, Washer
- Association Name: VESTA
- Country: US
- Furnished: Unfurnished
- Interior Features: Ceiling Fans(s), High Ceilings, Kitchen/Family Room Combo, PrimaryBedroom Upstairs, Window Treatments
- Levels: Two
- Area Major: 33556 - Odessa
- Occupant Type: Vacant
- Parcel Number: 30-26-18-0060-17A00-0010
Owner Information
- Owner Pays: Grounds Care
Similar Properties
Nearby Subdivisions


