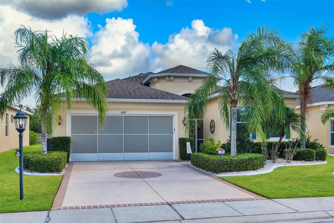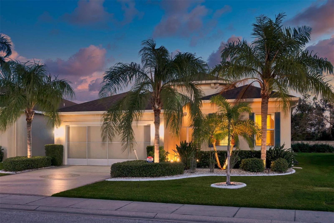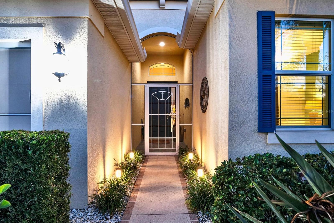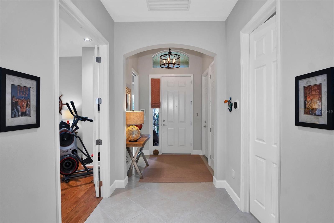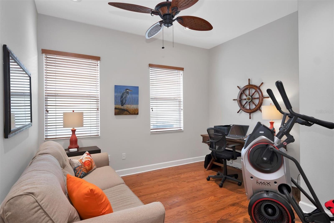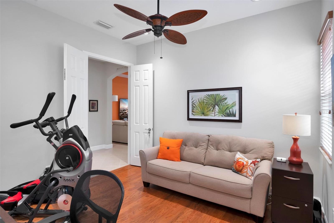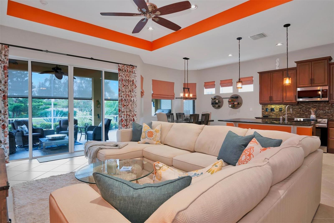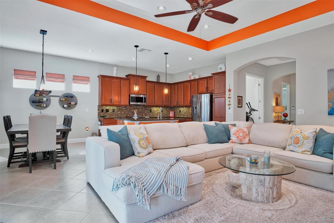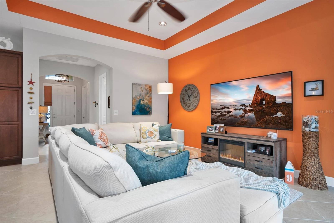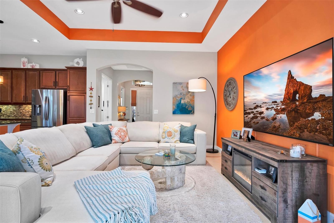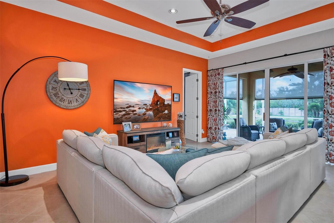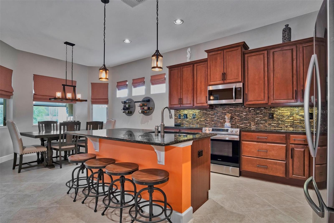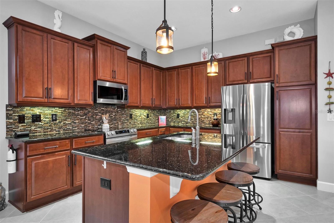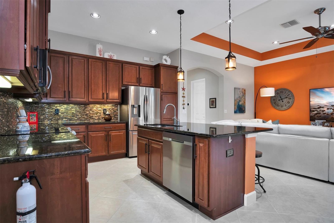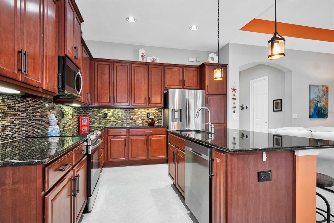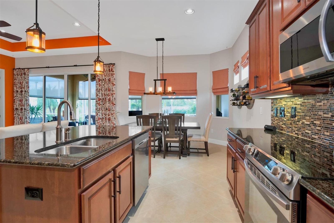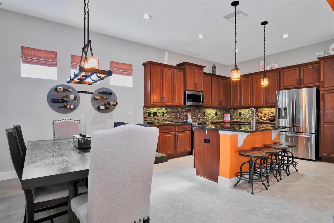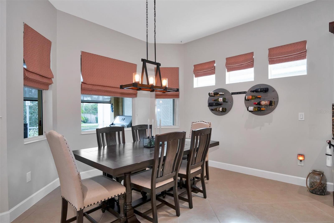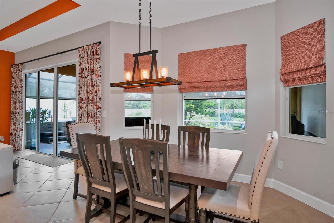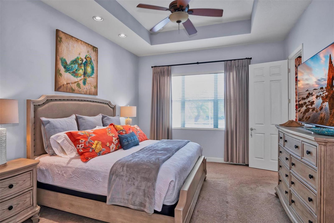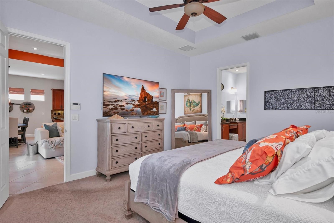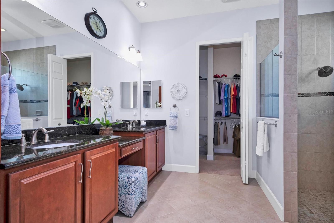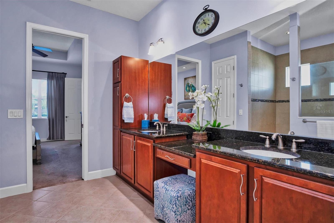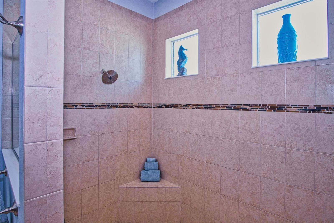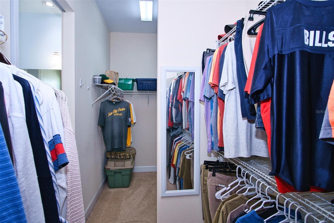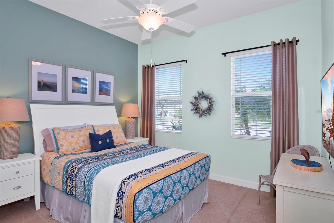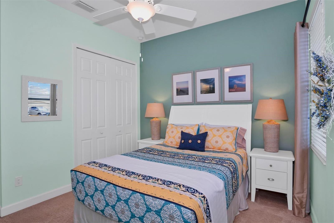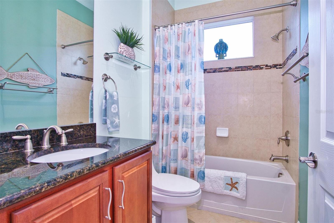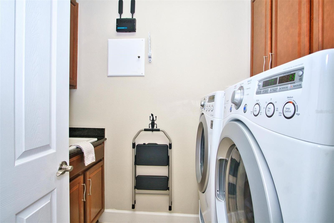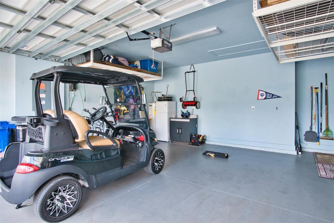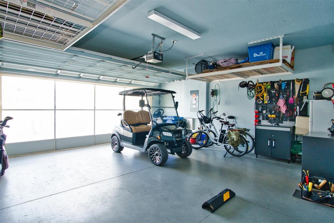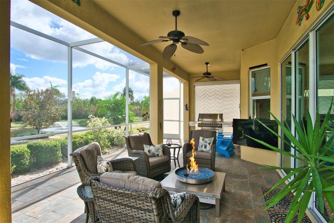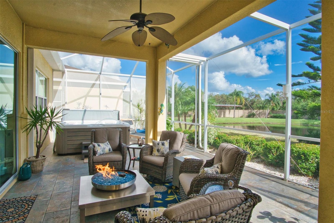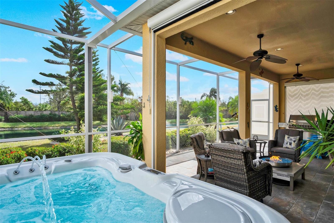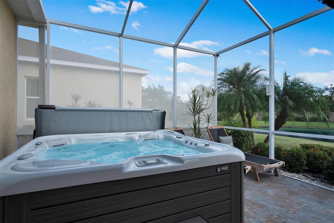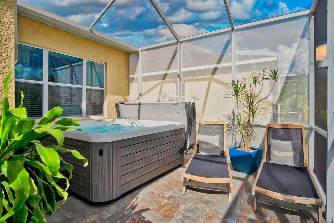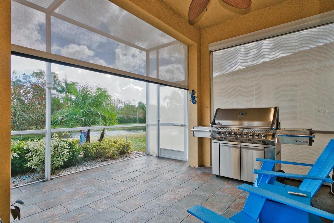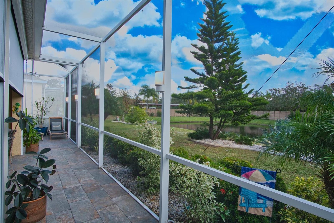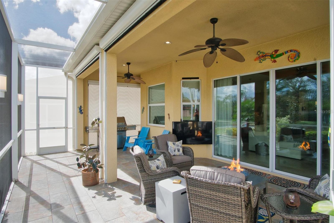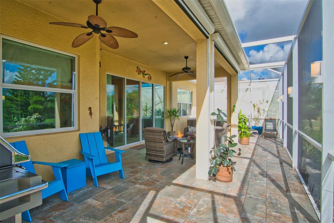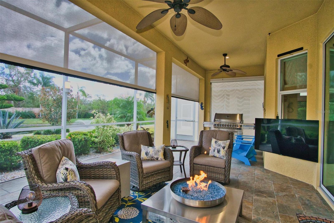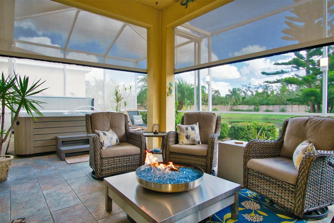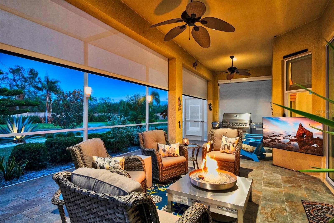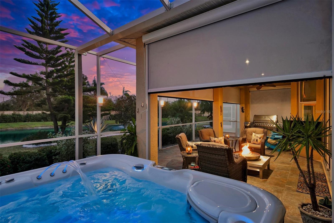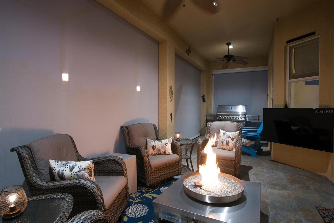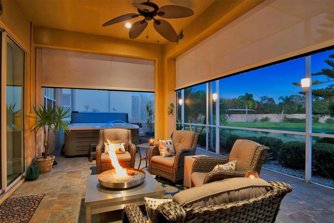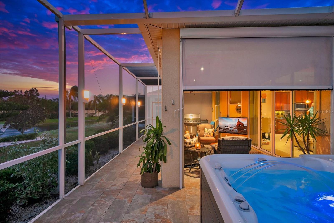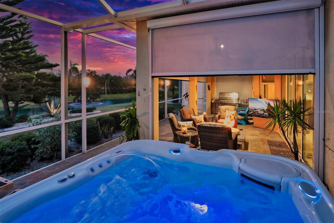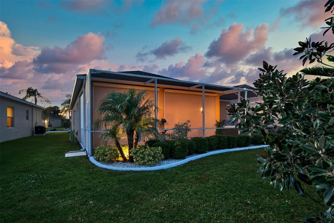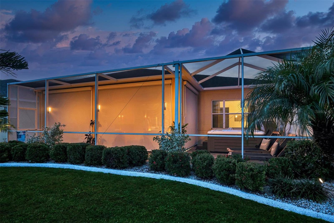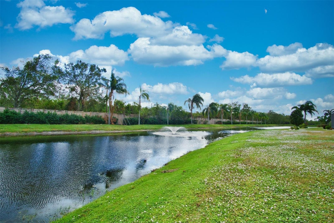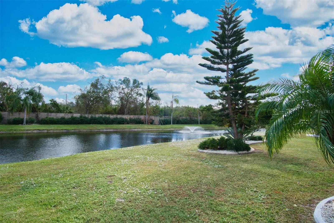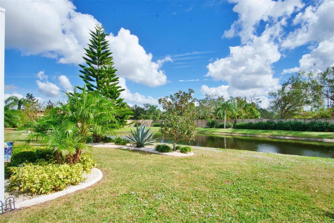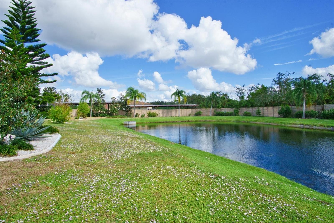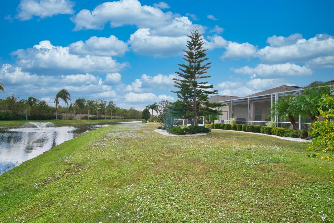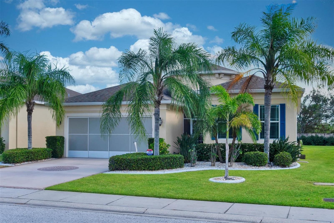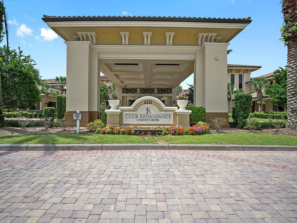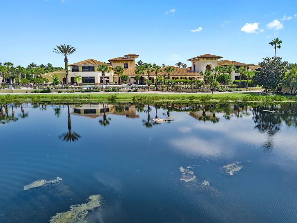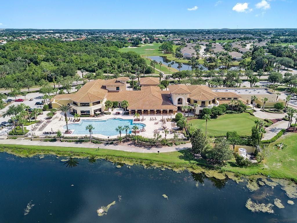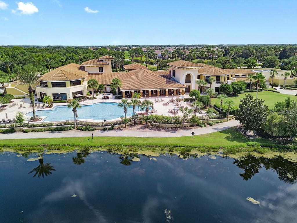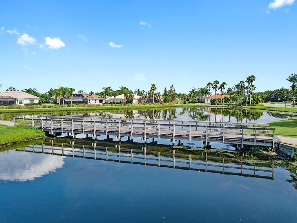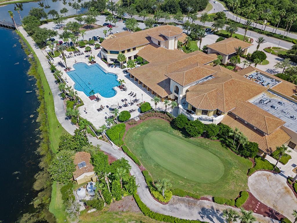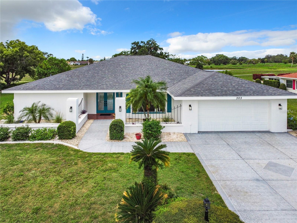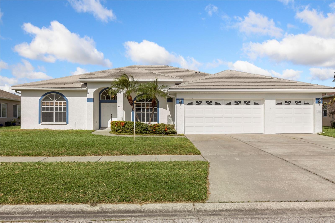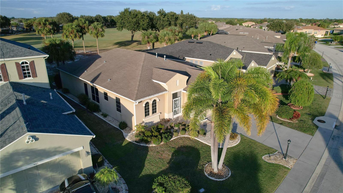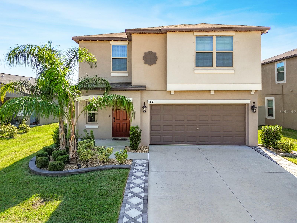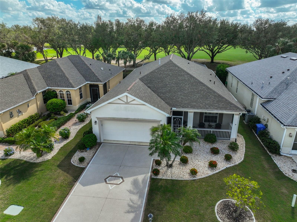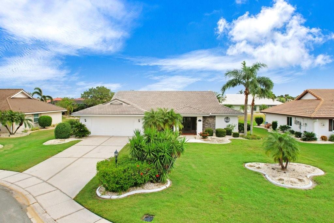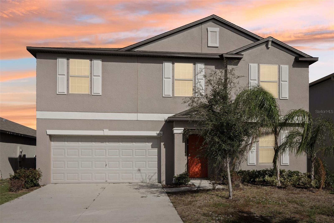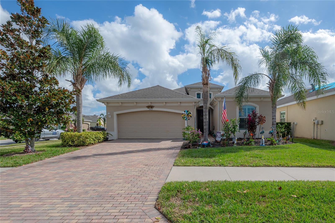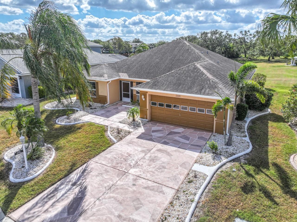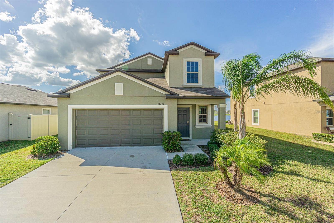1647 Emerald Dunes Drive, SUN CITY CENTER, FL 33573
Property Photos
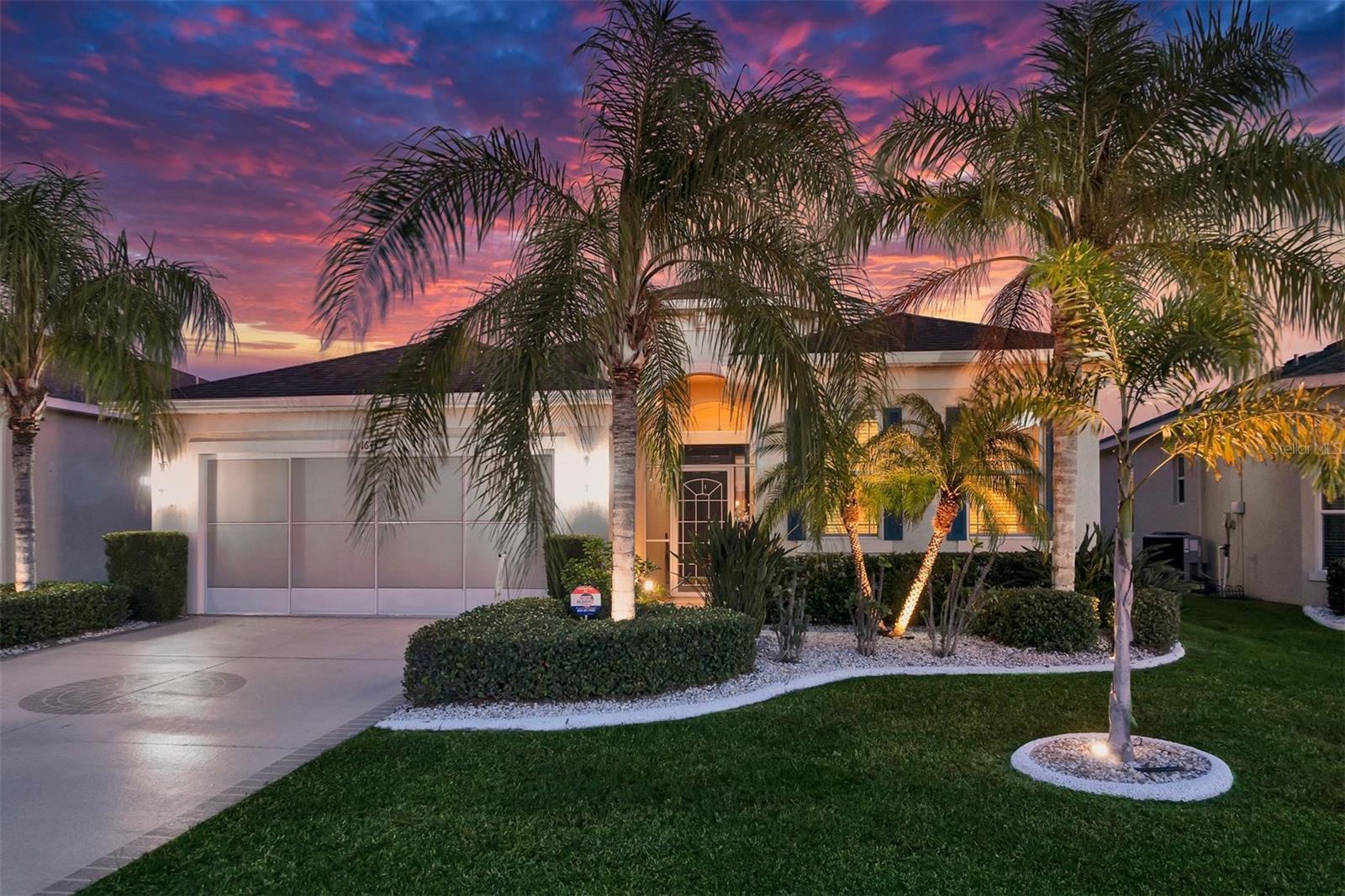
Would you like to sell your home before you purchase this one?
Priced at Only: $434,900
For more Information Call:
Address: 1647 Emerald Dunes Drive, SUN CITY CENTER, FL 33573
Property Location and Similar Properties
- MLS#: TB8320449 ( Residential )
- Street Address: 1647 Emerald Dunes Drive
- Viewed: 3
- Price: $434,900
- Price sqft: $182
- Waterfront: Yes
- Wateraccess: Yes
- Waterfront Type: Pond
- Year Built: 2012
- Bldg sqft: 2386
- Bedrooms: 2
- Total Baths: 2
- Full Baths: 2
- Garage / Parking Spaces: 2
- Days On Market: 61
- Additional Information
- Geolocation: 27.6907 / -82.3438
- County: HILLSBOROUGH
- City: SUN CITY CENTER
- Zipcode: 33573
- Subdivision: Sun City Center
- Provided by: KELLER WILLIAMS SOUTH SHORE
- Contact: George Wilkins
- 813-641-8300

- DMCA Notice
-
DescriptionPut this home as a must see. This St James model HAS BEEN METICULOUSLY Maintained, and features MANY UPGRADES INCLUDING : An extended 238 sq foot rear lanai, Attractive slate looking tile covering in the front screened in porch and the rear lanai, Top of the line hot tub, lighting and fixtures, the Main living areas were recently painted, Newer appliances, Hunter ceiling fans, Custom drapery for all windows, Plenty of overhead garage storage space. You have to see for yourself! Upon arriving the manicured landscaping, custom painted driveway add to the curb appeal. As you enter the home YOU WILL BE GREETED by a large open floor plan with high ceilings, this HOME has 2 bedrooms and a large office/den that could be converted into a 3rd bedroom! A gourmet kitchen featuring new Samsung stainless steel appliances, granite counter tops, large island with bar seating and cabinets for plenty of storage. Open to the kitchen you will find a large dining and living area which is great for entertaining or to just comfortable living! The large owners suite offers plenty of natural light, views of the beautiful pond and fountains and a huge en suite bathroom. This en suite bathroom has granite counter tops, dual sinks, a vanity sitting area, large walk in closet, private water closet, and a large walk in shower. Providing the perfect amount of privacy, a pocket door entry way leads your guest to their own suite and guest bathroom. The laundry features, significant cabinetry space and granite counter tops for all your folding needs. Onto one of the outstanding features this home is the extended screened in lanai with unique privacy screens that not only give you ample amount of privacy, but keeps the rain out . Sit back, relax enjoy the jetted hot tub and water views .Enjoy exclusive membership to Club Links Renaissance club. The 4200 square foot Club Renaissance with Spa Celeste, state of the art fitness center, indoor walking track, beautiful resort style heated outdoor pool, the amenities within and exceptional dining, lounge and pro shop. It is just a short drive to airports, shopping/outlet malls, beaches, theme parks, and dining. MUST SEE and you will not be disappointed.
Payment Calculator
- Principal & Interest -
- Property Tax $
- Home Insurance $
- HOA Fees $
- Monthly -
Features
Building and Construction
- Builder Model: St James
- Builder Name: Minto Homes
- Covered Spaces: 0.00
- Exterior Features: Hurricane Shutters, Irrigation System, Lighting, Outdoor Grill, Rain Gutters, Sidewalk, Sliding Doors, Sprinkler Metered
- Flooring: Carpet, Hardwood, Tile
- Living Area: 1679.00
- Roof: Shingle
Land Information
- Lot Features: Greenbelt, In County, Near Golf Course, Sidewalk, Paved, Unincorporated
Garage and Parking
- Garage Spaces: 2.00
- Open Parking Spaces: 0.00
- Parking Features: Driveway, Garage Door Opener
Eco-Communities
- Water Source: Public
Utilities
- Carport Spaces: 0.00
- Cooling: Central Air, Humidity Control
- Heating: Central, Electric, Heat Pump
- Pets Allowed: Yes
- Sewer: Public Sewer
- Utilities: BB/HS Internet Available, Cable Available, Electricity Available, Electricity Connected, Fiber Optics, Phone Available, Sewer Available, Sewer Connected, Sprinkler Meter, Underground Utilities, Water Available
Amenities
- Association Amenities: Clubhouse, Fitness Center, Maintenance, Racquetball, Recreation Facilities, Spa/Hot Tub, Tennis Court(s)
Finance and Tax Information
- Home Owners Association Fee Includes: Pool
- Home Owners Association Fee: 240.00
- Insurance Expense: 0.00
- Net Operating Income: 0.00
- Other Expense: 0.00
- Tax Year: 2023
Other Features
- Appliances: Built-In Oven, Cooktop, Dishwasher, Disposal, Dryer, Gas Water Heater, Ice Maker, Microwave, Refrigerator, Washer
- Association Name: Merit Management
- Association Phone: 813-381-5435
- Country: US
- Interior Features: Ceiling Fans(s), Eat-in Kitchen, High Ceilings, Kitchen/Family Room Combo, Primary Bedroom Main Floor, Solid Wood Cabinets, Thermostat, Tray Ceiling(s), Walk-In Closet(s), Window Treatments
- Legal Description: SUN CITY CENTER UNIT 271 LOT 70
- Levels: One
- Area Major: 33573 - Sun City Center / Ruskin
- Occupant Type: Owner
- Parcel Number: U-18-32-20-93E-000000-00070.0
- Style: Contemporary
- View: Park/Greenbelt
- Zoning Code: PD-MU
Similar Properties
Nearby Subdivisions
1yq Greenbriar Subdivision Ph
Acadia Ii Condominum
Belmont North Ph 2a
Belmont North Ph 2b
Belmont North Ph 2c
Belmont South Ph 2d Paseo Al
Belmont South Ph 2e
Belmont South Ph 2f
Belmont Subdivision
Caloosa Country Club Estates U
Caloosa Sub
Club Manor
Cypress Creek
Cypress Creek Ph 5c1
Cypress Creek Ph 5c3
Cypress Mill
Cypress Mill Ph 1a
Cypress Mill Ph 1b
Cypress Mill Ph 1c2
Cypress Mill Ph 2
Cypress Mill Ph 3
Cypress Mill Phase 1b
Cypress Mill Phase 3
Del Webb Sun City Center Flori
Del Webb's Sun City Florida Un
Del Webbs Sun City Florida
Del Webbs Sun City Florida Un
Fairway Pointe
Gantree Sub
Gloucester A Condo
Greenbriar Sub
Greenbriar Sub Ph 1
Greenbriar Sub Ph 2
La Paloma Village
Lancaster Iv Condo Ph
Meadowlark Manor Condo
Oxford I A Condo
Sun City Center
Sun City Center Un 270
Sun Lakes Sub
Sun Lakes Subdivision
The Preserve At La Paloma
Westwood Greens A Condo


