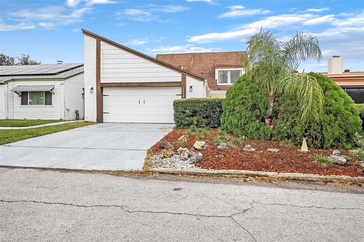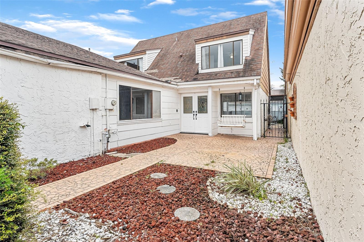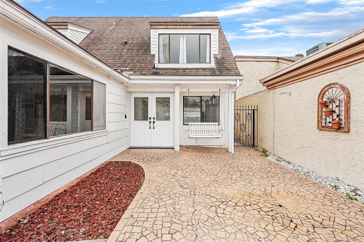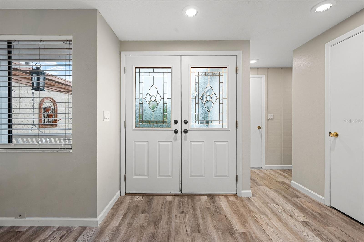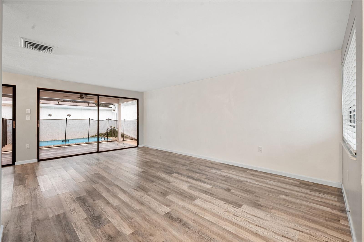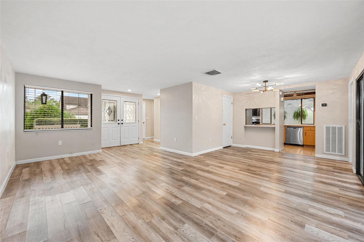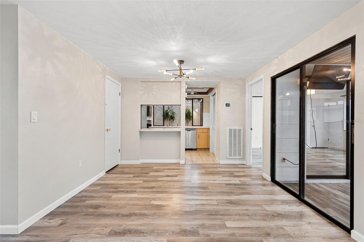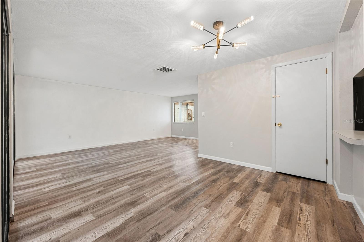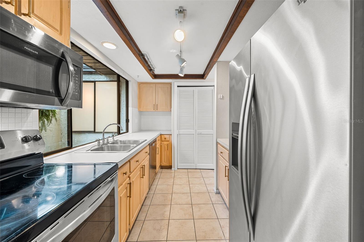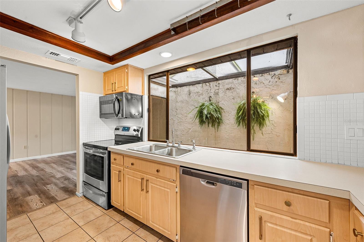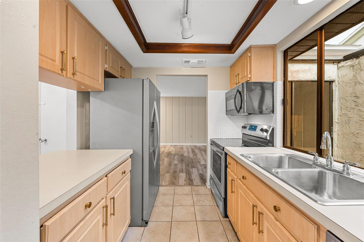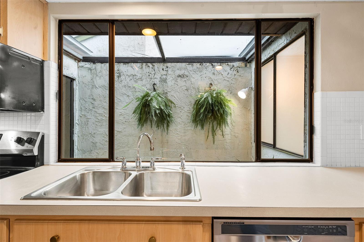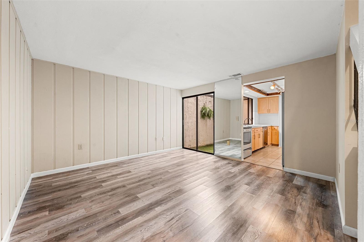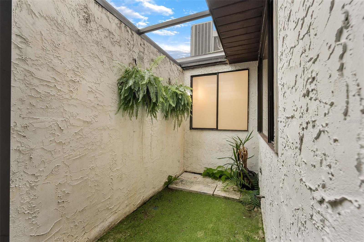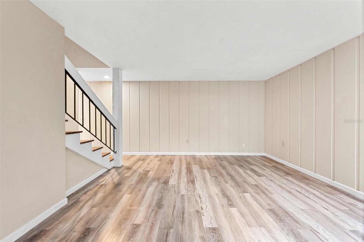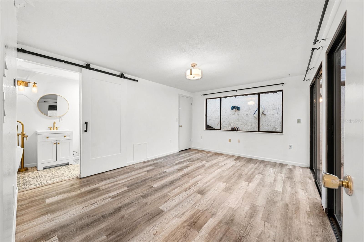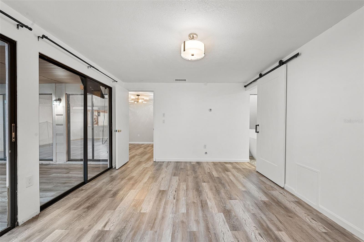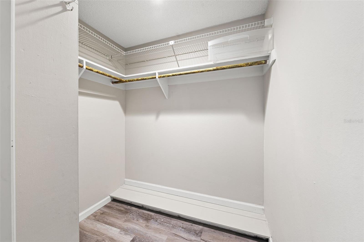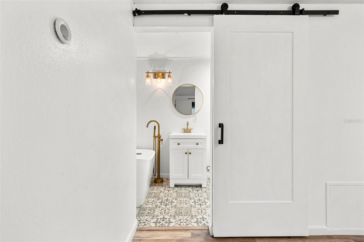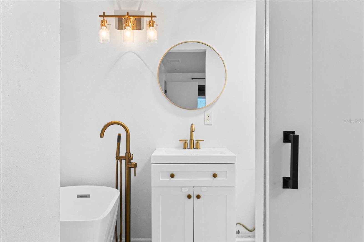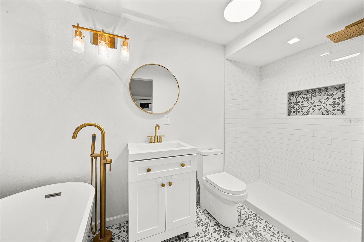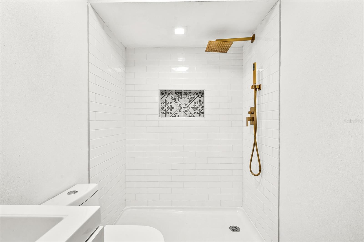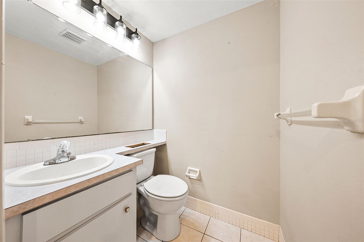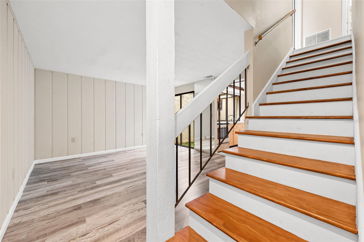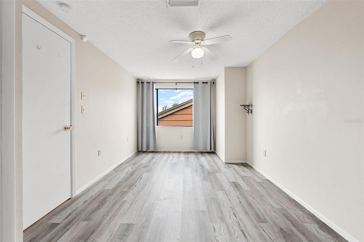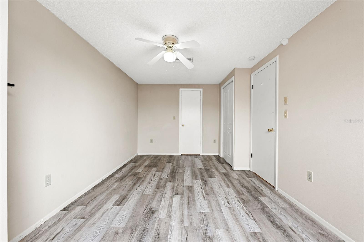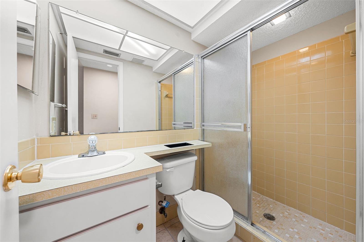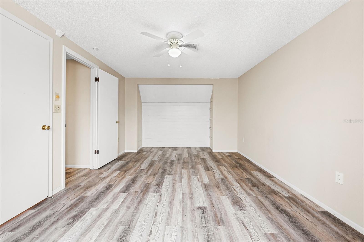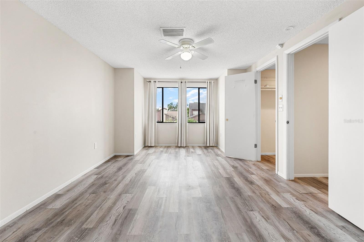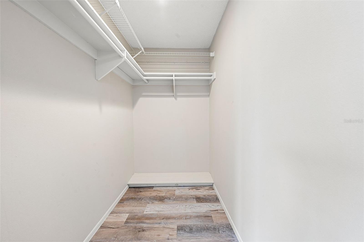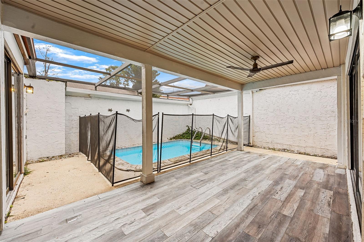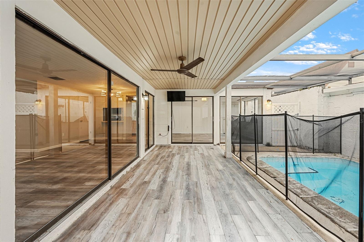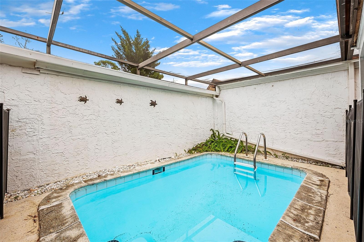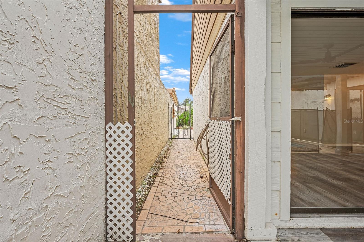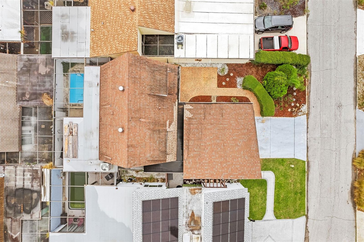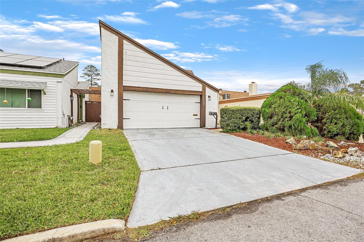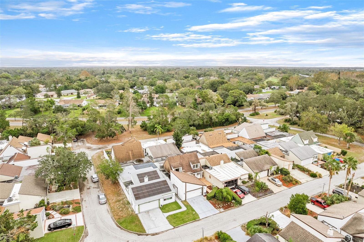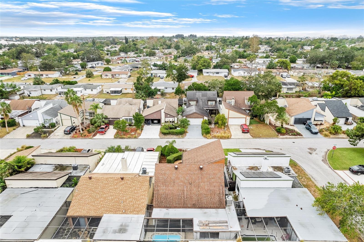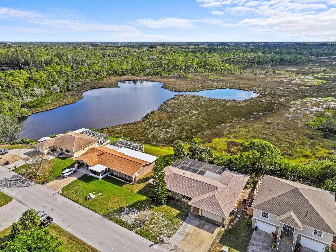12824 Settlers Drive, HUDSON, FL 34667
Property Photos
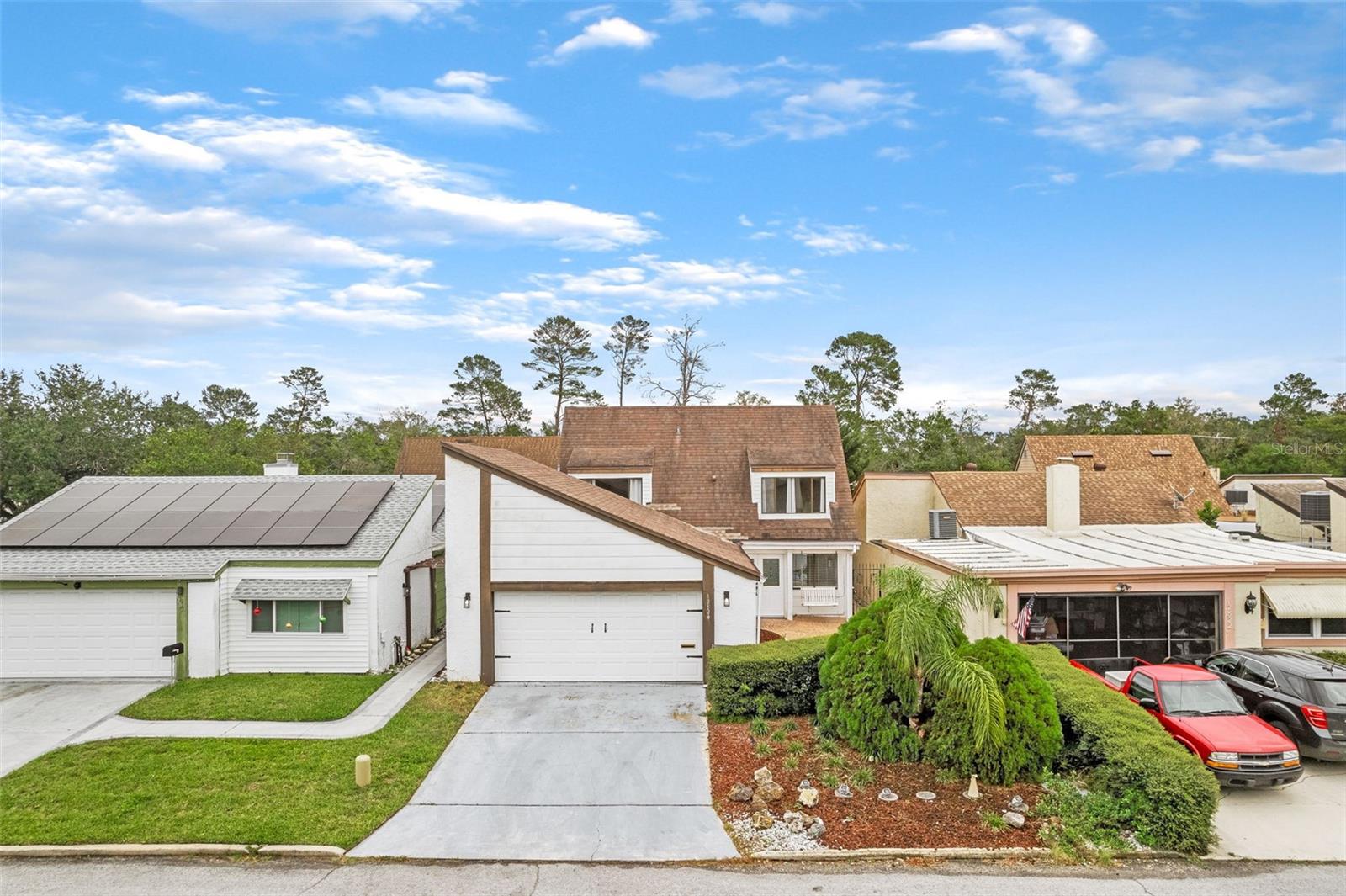
Would you like to sell your home before you purchase this one?
Priced at Only: $255,000
For more Information Call:
Address: 12824 Settlers Drive, HUDSON, FL 34667
Property Location and Similar Properties
- MLS#: TB8322391 ( Residential )
- Street Address: 12824 Settlers Drive
- Viewed: 8
- Price: $255,000
- Price sqft: $105
- Waterfront: No
- Year Built: 1976
- Bldg sqft: 2440
- Bedrooms: 3
- Total Baths: 2
- Full Baths: 2
- Garage / Parking Spaces: 2
- Days On Market: 35
- Additional Information
- Geolocation: 28.3442 / -82.6903
- County: PASCO
- City: HUDSON
- Zipcode: 34667
- Subdivision: Beacon Woods Village
- Provided by: FUTURE HOME REALTY INC
- Contact: Mariel Calderon
- 813-855-4982

- DMCA Notice
-
DescriptionCharming pool home! Rare find just 3.5 miles from Hudson Beach! Located on an X Flood Zone, this 3 bedroom, 2.5 bathroom single family home, is the perfect place to call home. With many upgrades already done, the new owner will be able to enjoy vinyl flooring, a remodeled bathroom, new stairs, pop corn removal from the ceiling from the first floor, and fresh interior paint throughout the house. But don't worry; there's still space for the buyer's personal touches and creativity. This property has the perfect combination of vintage and modern style! As you enter the property through the double doors, you will walk straight into the family room and the dining room area with a full view of the backyard and pool. The half bathroom is perfectly located by the entrance of the house. The kitchen is located to your left as you reach the sliding doors. The main bedroom is located downstairs and it has a remodeled bathroom with an elegant garden tub. Next to the kitchen, there's a cozy space connected to a courtyard. This is the perfect space for a game area, a reading room, an office, or a living room. Upstairs you will find an additional full bathroom with vintage tiles and two spacious bedrooms. The bedroom on the second floor, located to the left, has the air handler in the closet. But the room has plenty of space to add your own armoire or wardrobe if you need one. The SELLER IS OFFERING A $5,000 credit to the buyer for closing costs. The roof is approximately seven years old. It had some parts fixed recently. The HVAC is approximately six years old. The pool filter and pump are approximately two years old.
Payment Calculator
- Principal & Interest -
- Property Tax $
- Home Insurance $
- HOA Fees $
- Monthly -
Features
Building and Construction
- Covered Spaces: 0.00
- Exterior Features: Courtyard, Sliding Doors
- Flooring: Luxury Vinyl
- Living Area: 1732.00
- Roof: Shingle
Garage and Parking
- Garage Spaces: 2.00
Eco-Communities
- Pool Features: Child Safety Fence, In Ground
- Water Source: Public
Utilities
- Carport Spaces: 0.00
- Cooling: Central Air
- Heating: Central
- Pets Allowed: Yes
- Sewer: Public Sewer
- Utilities: Electricity Connected, Water Connected
Finance and Tax Information
- Home Owners Association Fee: 28.00
- Net Operating Income: 0.00
- Tax Year: 2023
Other Features
- Appliances: Convection Oven, Microwave, Refrigerator
- Association Name: Beacon Woods
- Association Phone: Jose Ponton
- Country: US
- Interior Features: Primary Bedroom Main Floor
- Legal Description: BEACON WOODS VILLAGE UNIT 6 PB 11 PG 124 LOT 570
- Levels: Two
- Area Major: 34667 - Hudson/Bayonet Point/Port Richey
- Occupant Type: Vacant
- Parcel Number: 03-25-16-051K-00000-5700
- Zoning Code: PUD
Similar Properties
Nearby Subdivisions
Aripeka
Arlington Woods Ph 01a
Arlington Woods Ph 01b
Autumn Oaks
Barrington Woods
Barrington Woods Ph 02
Beacon Woods East Clayton Vill
Beacon Woods East Sandpiper
Beacon Woods East Villages
Beacon Woods Fairview Village
Beacon Woods Golf Club Village
Beacon Woods Greenside Village
Beacon Woods Greenwood Village
Beacon Woods Smokehouse
Beacon Woods Village
Beacon Woods Village 11b Add 2
Beacon Woods Village 6
Beacon Woods Village Golf Club
Bella Terra
Berkley Village
Berkley Woods
Bolton Heights West
Briar Oaks Village 01
Briar Oaks Village 1
Briar Oaks Village 2
Briarwoods
Cape Cay
Clayton Village Ph 01
Country Club Est Unit 1
Country Club Estates
Driftwood Isles
Fairway Oaks
Garden Terrace Acres
Golf Mediterranean Villas
Goodings Add
Gulf Coast Acres
Gulf Coast Acres Add
Gulf Coast Acres Sub
Gulf Shores 1st Add
Gulf Side Acres
Gulf Side Estates
Gulfside Terrace
Heritage Pines Village
Heritage Pines Village 02 Rep
Heritage Pines Village 04
Heritage Pines Village 05
Heritage Pines Village 06
Heritage Pines Village 10
Heritage Pines Village 12
Heritage Pines Village 13
Heritage Pines Village 14
Heritage Pines Village 19
Heritage Pines Village 20
Heritage Pines Village 21 25
Heritage Pines Village 29
Heritage Pines Village 30
Heritage Pines Village 31
Highland Estates
Highland Hills
Highland Ridge
Highlands Ph 01
Highlands Ph 2
Hudson Beach Estates
Hudson Grove Estates
Indian Oaks Hills
Iuka
Kolb Haven
Lakeside Woodlands
Leisure Beach
Long Lake Ests
Millwood Village
Not Applicable
Not In Hernando
Not On List
Pleasure Isles
Pleasure Isles 1st Add
Preserve At Sea Pines
Rainbow Oaks
Ravenswood Village
Sea Pines
Sea Pines Sub
Sea Ranch On Gulf
Sea Ranch On The Gulf
Summer Chase
Sunset Estates
Sunset Island
Taylor Terrace
The Estates
The Estates Of Beacon Woods
The Preserve At Sea Pines
Vista Del Mar
Viva Villas
Viva Villas 1st Add
Waterway Shores
Windsor Mill
Woodbine Village In Beacon Woo
Woodward Village


