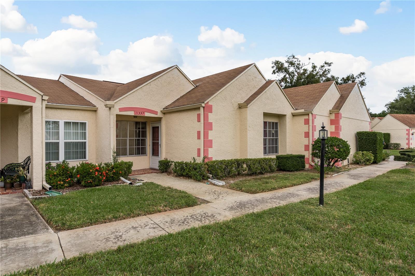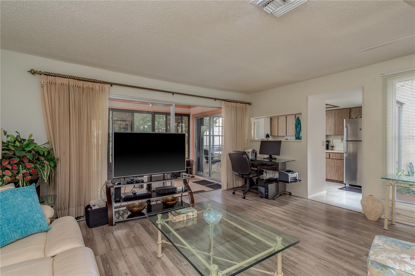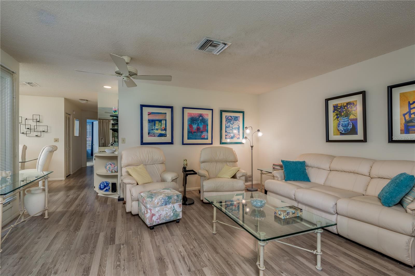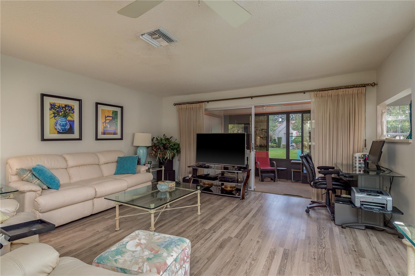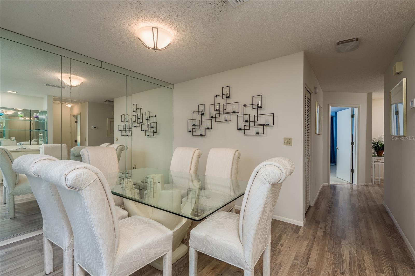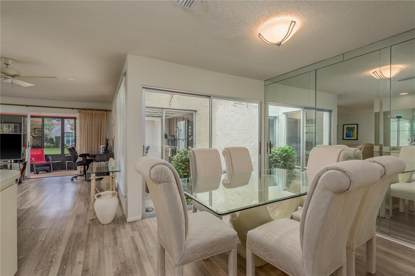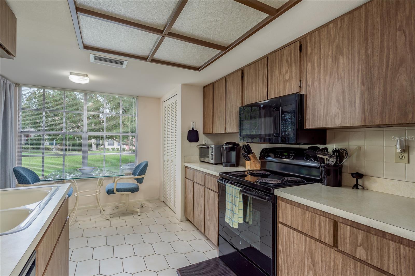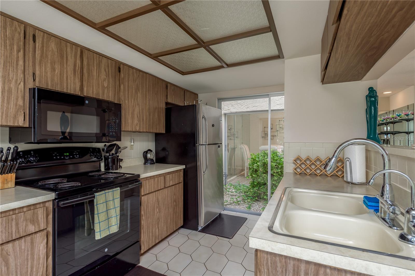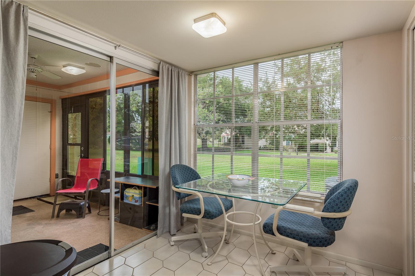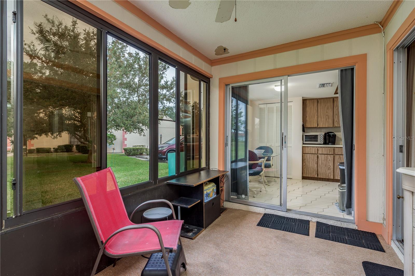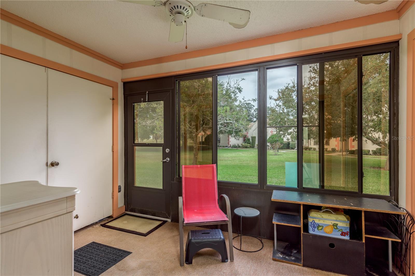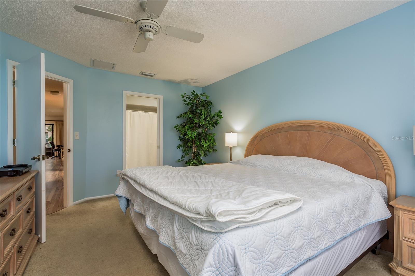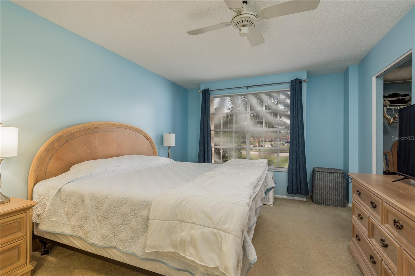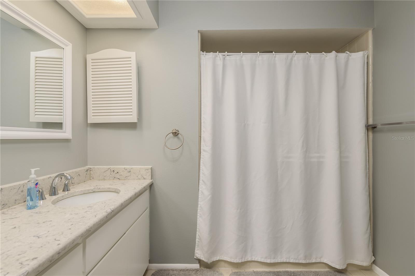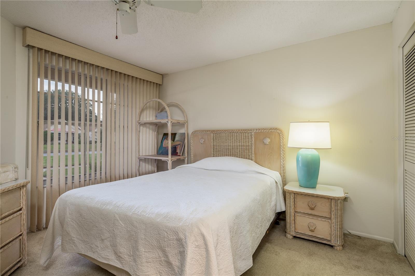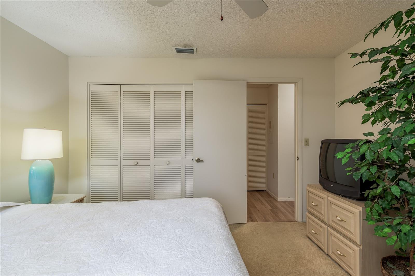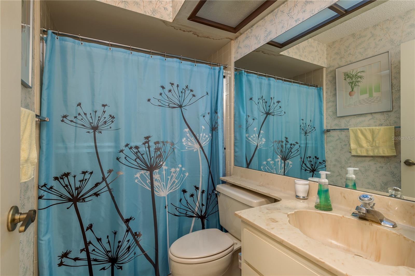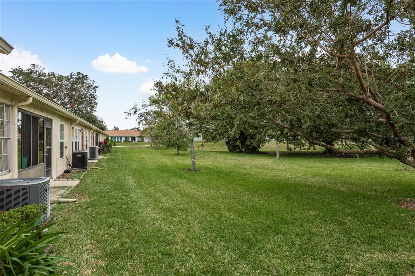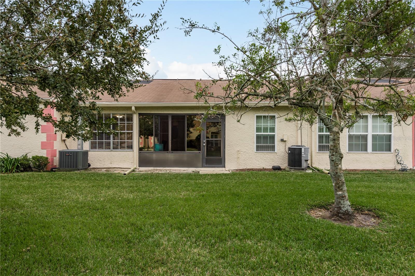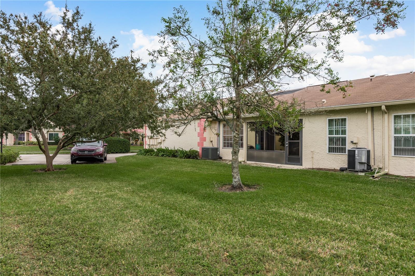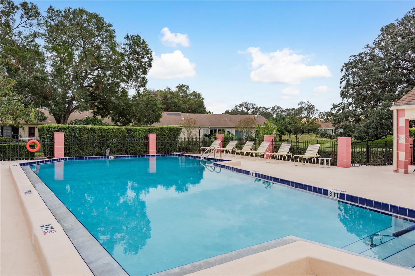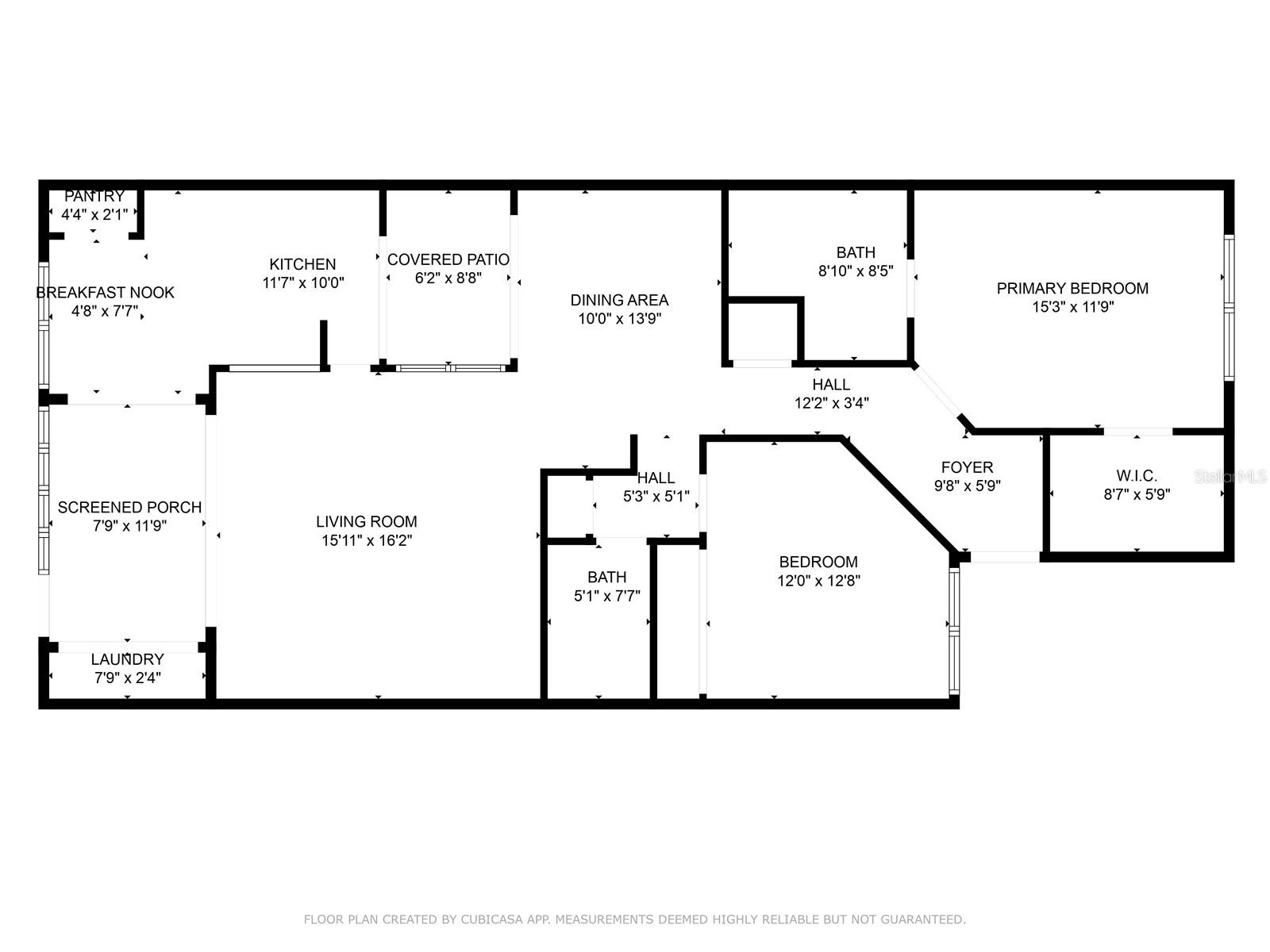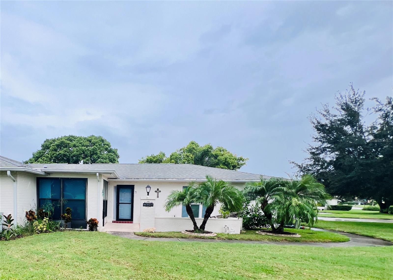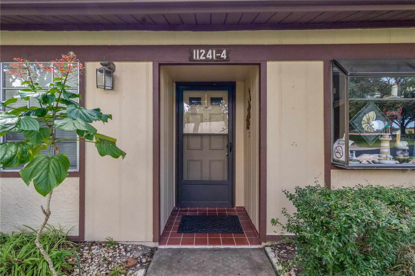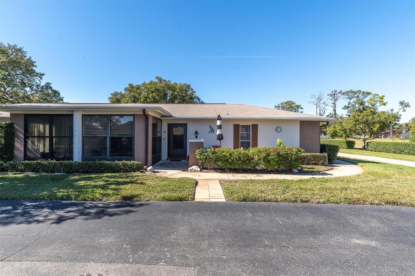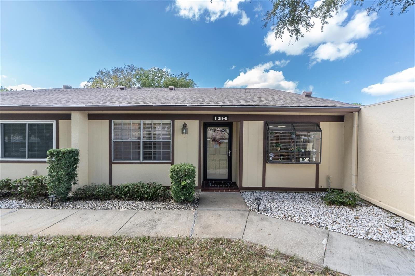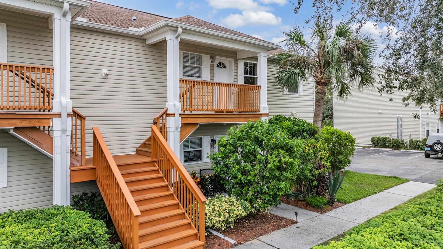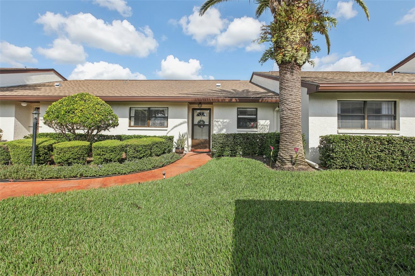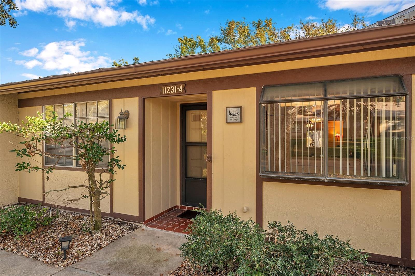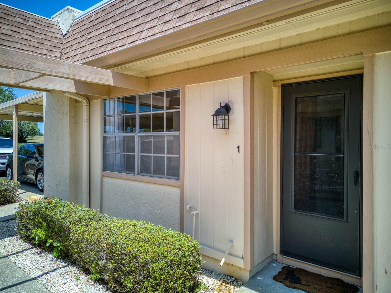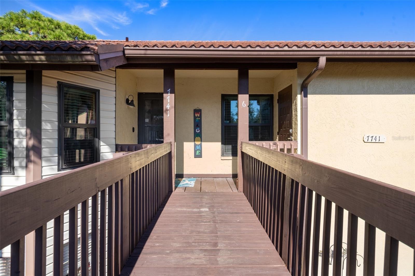11337 Versailles Lane F, PORT RICHEY, FL 34668
Property Photos
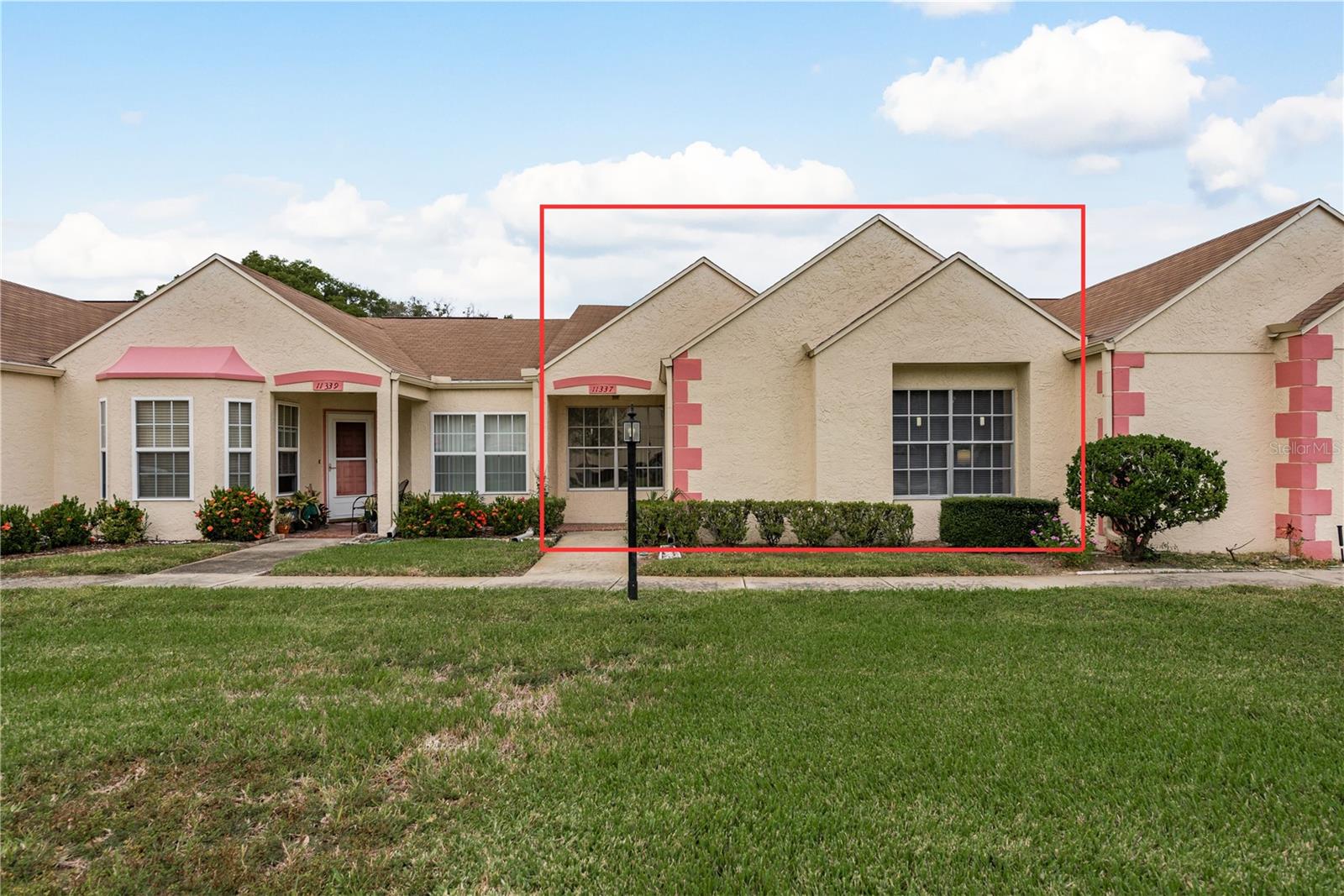
Would you like to sell your home before you purchase this one?
Priced at Only: $165,000
For more Information Call:
Address: 11337 Versailles Lane F, PORT RICHEY, FL 34668
Property Location and Similar Properties
Adult Community
- MLS#: TB8322672 ( Residential )
- Street Address: 11337 Versailles Lane F
- Viewed: 5
- Price: $165,000
- Price sqft: $96
- Waterfront: No
- Year Built: 1982
- Bldg sqft: 1714
- Bedrooms: 2
- Total Baths: 2
- Full Baths: 2
- Garage / Parking Spaces: 1
- Days On Market: 34
- Additional Information
- Geolocation: 28.3226 / -82.6752
- County: PASCO
- City: PORT RICHEY
- Zipcode: 34668
- Subdivision: Chateau Village Condo 01
- Building: Chateau Village Condo 01
- Elementary School: Gulf land
- Middle School: Bayonet Point
- High School: Fivay
- Provided by: EXP REALTY LLC
- Contact: Jeffrey Borham, PA
- 866-308-7109

- DMCA Notice
-
DescriptionThis charming two bedroom, two bathroom, corner unit condo in the desirable 55+ community of Chateau Village inside the Timber Oaks neighborhood, offers the perfect blend of comfort, convenience, and natural light. With over 1,200 sq. ft. of living space, this move in ready home is ideal for those looking to enjoy a peaceful lifestyle in a non flood zone. This condo includes many updates such as a 2017 AC, a 2024 washer, a 2024 water heater, and a recently added water softener. Attic space provides additional storage, and a separate 1 car garage ensures parking and extra storage options. Step inside to a welcoming foyer entry that leads into an open floor plan featuring wood look laminate flooring and large windows that fill the home with natural light. The inviting living area flows into the kitchen, which boasts a smart layout with a stainless steel refrigerator, and a cozy breakfast nookperfect for enjoying your morning coffee. Sliding doors lead to an atrium with a screened roof, providing a peaceful spot to enjoy the outdoors. Enjoy the Florida lifestyle with a screened in sunporch, perfect for relaxing or entertaining while overlooking the courtyard. A wet bar off of the living room adds a touch of convenience, and theres the potential to remove the pantry to create a direct connection to the garage for added functionality. The primary suite offers a walk in closet and a private attached bathroom, complete with an updated vanity, mirror, and a stand up shower. The spacious guest room is bright and airy, with a large window and a generous closet. The guest bathroom features a linen closet with shelving for additional storage. A covered front porch offers another great outdoor space to add chairs and enjoy the neighborhood. The Condo Association covers all roofing maintenance and repairs, ensuring peace of mind and significant savings for residents. Please note that this pet friendly community has specific guidelines, dogs are not permitted, but residents may have one cat as a cherished companion. With these thoughtful policies in place, the neighborhood maintains its quiet, clean, and welcoming atmosphere. Located just a minutes walk from the community pool, this peaceful and quiet neighborhood offers plenty of sidewalks for walking and enjoying the beautifully manicured landscaping. The Timber Oaks master association fee covers access to the clubhouse with activities including a computer room, sewing room, art room, and card room. You will have access to the tennis courts, fitness center, community pool (which is heated in the winter and cooled in the summer), and spa. At the same time, the HOA fees include pest control, sewer, trash, water, and roof maintenance, making life here easy and carefree. Chateau Village is conveniently located near shopping centers, restaurants, and all the amenities you need, making this villa the perfect place to enjoy your golden years. Don't miss out on this opportunityschedule your tour today!
Payment Calculator
- Principal & Interest -
- Property Tax $
- Home Insurance $
- HOA Fees $
- Monthly -
Features
Building and Construction
- Covered Spaces: 0.00
- Exterior Features: Lighting, Rain Gutters, Sidewalk, Sliding Doors
- Flooring: Carpet, Laminate, Tile
- Living Area: 1253.00
- Roof: Shingle
School Information
- High School: Fivay High-PO
- Middle School: Bayonet Point Middle-PO
- School Elementary: Gulf Highland Elementary
Garage and Parking
- Garage Spaces: 1.00
Eco-Communities
- Water Source: Public
Utilities
- Carport Spaces: 0.00
- Cooling: Central Air
- Heating: Central
- Pets Allowed: Breed Restrictions, Cats OK, Yes
- Sewer: Public Sewer
- Utilities: Cable Connected, Electricity Connected, Water Connected
Amenities
- Association Amenities: Clubhouse, Fitness Center, Pool, Spa/Hot Tub, Tennis Court(s)
Finance and Tax Information
- Home Owners Association Fee Includes: Cable TV, Common Area Taxes, Escrow Reserves Fund, Internet, Maintenance Structure, Maintenance Grounds, Pest Control, Pool, Recreational Facilities, Sewer, Trash, Water
- Home Owners Association Fee: 0.00
- Net Operating Income: 0.00
- Tax Year: 2023
Other Features
- Appliances: Dishwasher, Microwave, Range, Refrigerator
- Association Name: Chateau Village One
- Association Phone: 512-247-8137
- Country: US
- Interior Features: Ceiling Fans(s), Eat-in Kitchen, Living Room/Dining Room Combo, Open Floorplan, Walk-In Closet(s), Wet Bar
- Legal Description: CHATEAU VILLAGE CONDO 1 PB 21 PGS 40-42 UNIT F BLDG 9 & COMMON ELEMENTS OR 8927 PG 1240
- Levels: One
- Area Major: 34668 - Port Richey
- Occupant Type: Vacant
- Parcel Number: 16-25-11-018A-00900-00F0
- Zoning Code: PUD
Similar Properties
Nearby Subdivisions
Capri Village Condo 01
Chateau Village Condo 01
Chateau Village Condo 03
Dollar Lake Village Condo
Dollar Lake Village Condo 01
Dollar Lake Village Condo 02
Eagles Point Condo
Forest Lake Condo
Forest Lake Ph 4
Gulfview Villas Condo
Lake Kimberly Village Condo
Not In Hernando
Orchards Radcliffe Condo
Pointe Pleasant Harbour Condo
Royal Richey Village 2 Condo
Royal Richey Village Condo 01
Sand Pebble
Sand Pebble Pointe 3
Sand Pebble Pointe Condo 01 Am
Sand Pebble Pointe Condo 03
Sand Pebble Pointe Condo 1
Timber Oaks Fairway Villas


