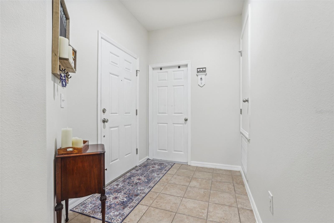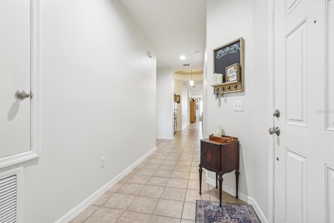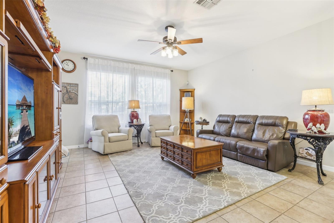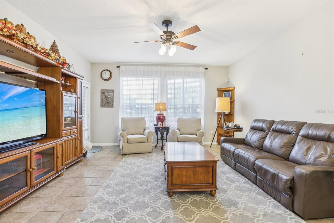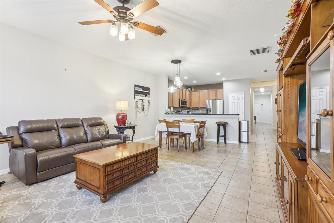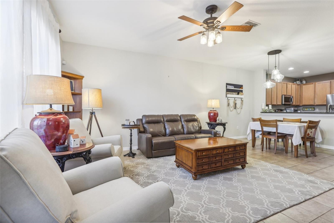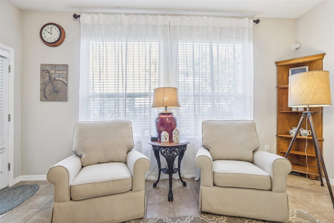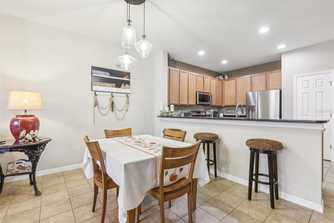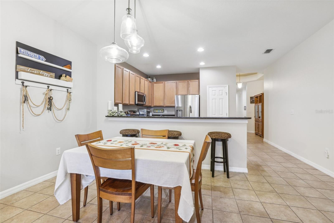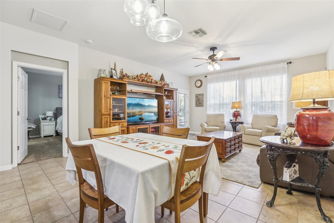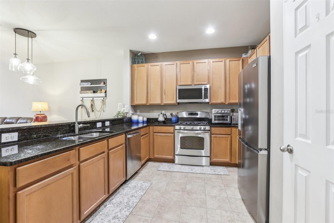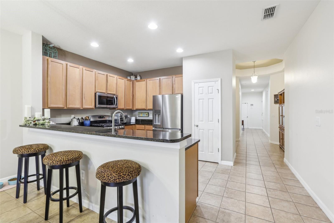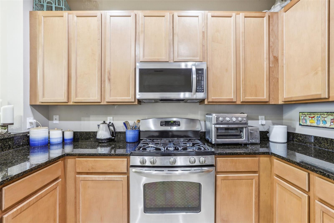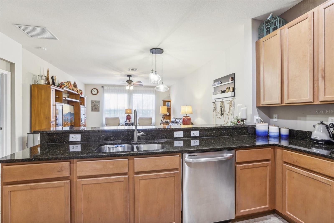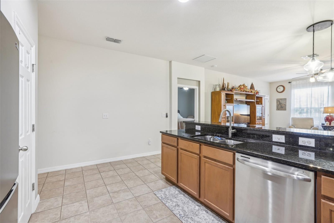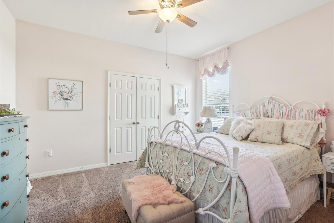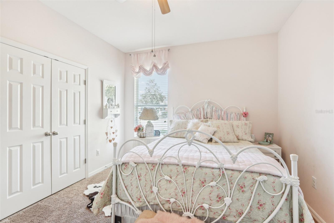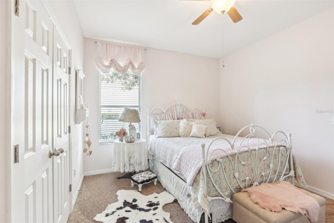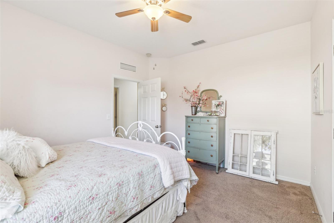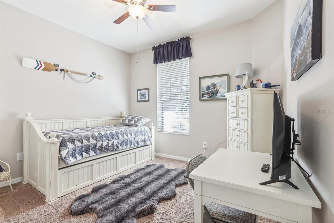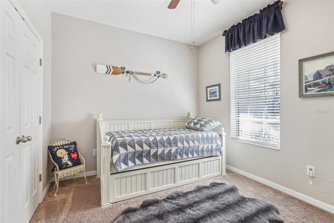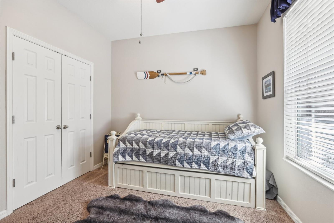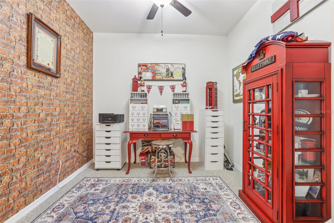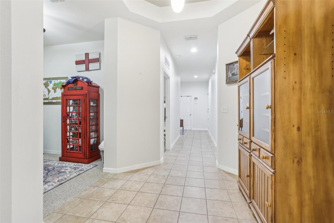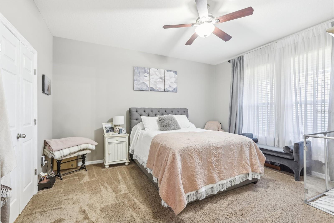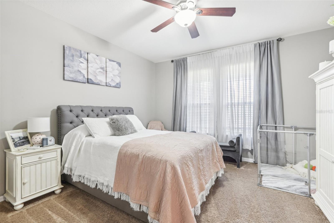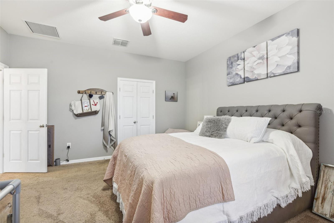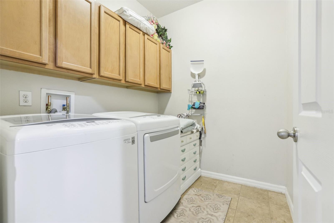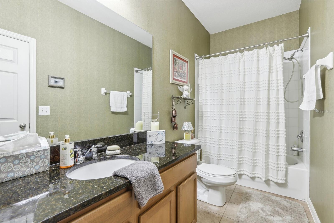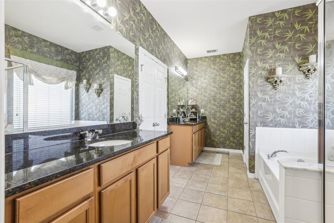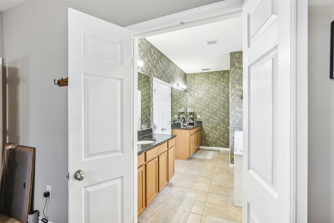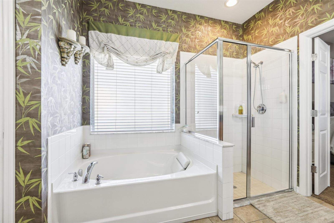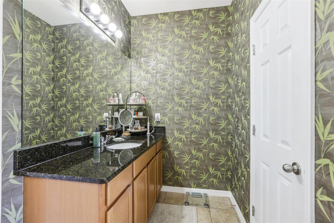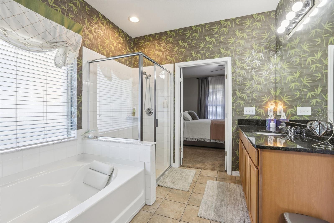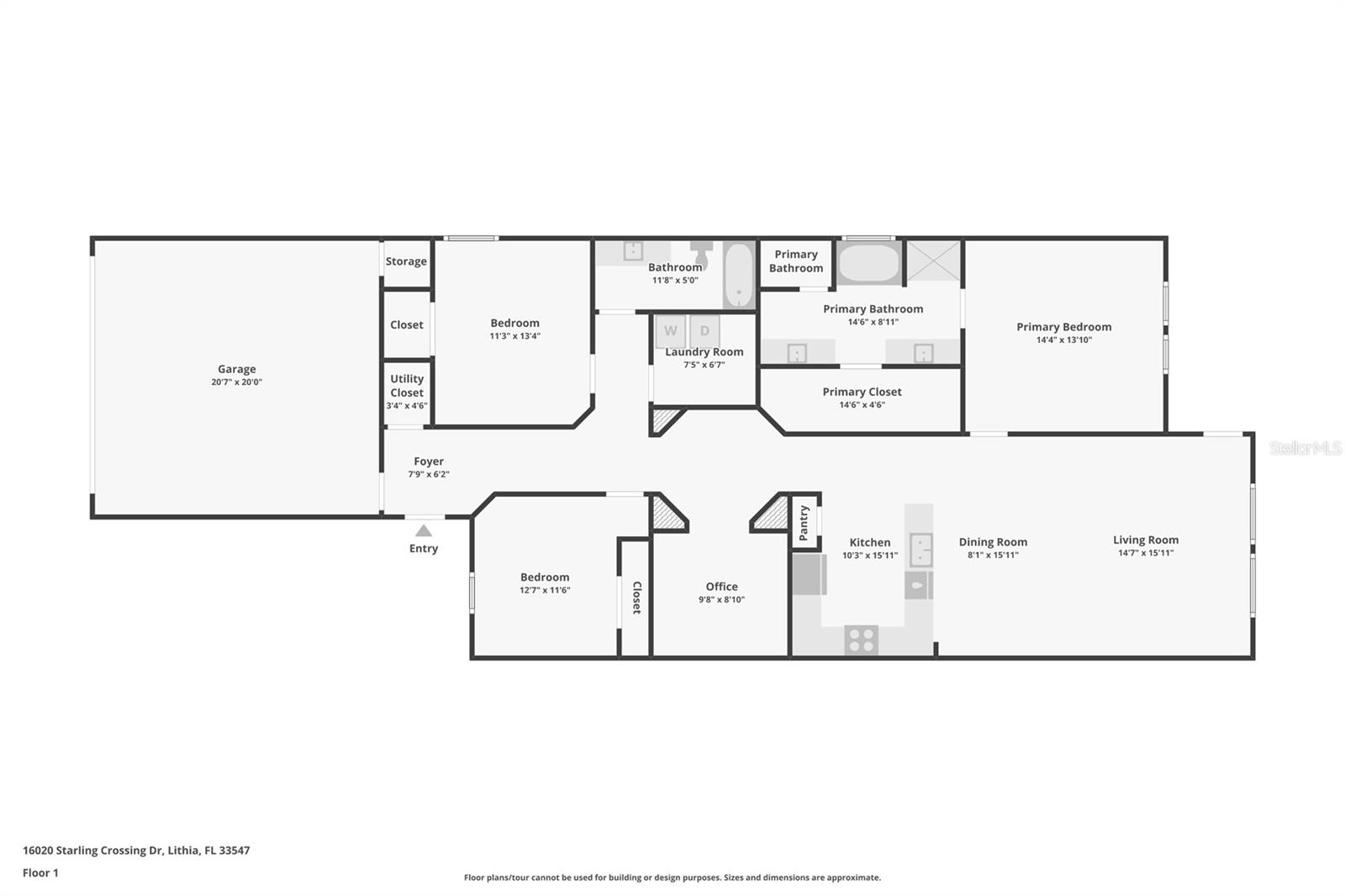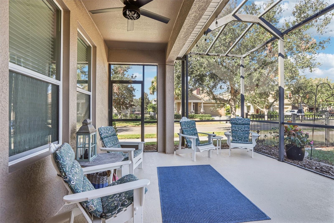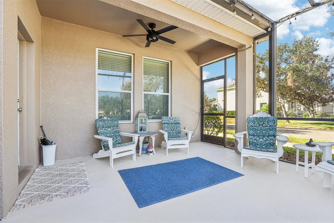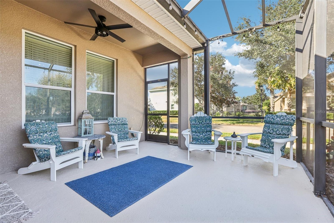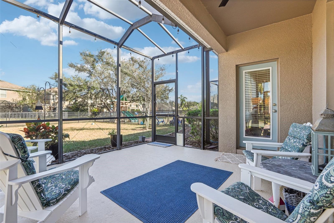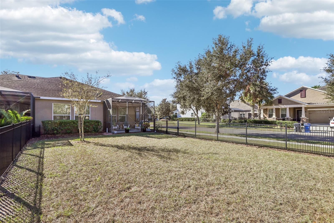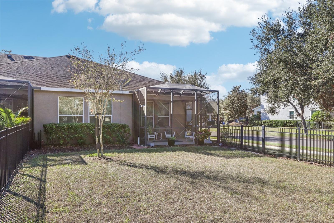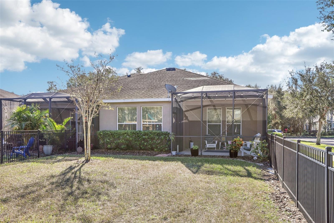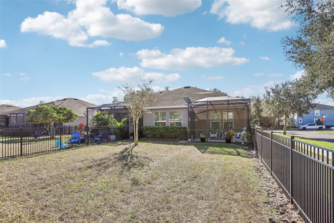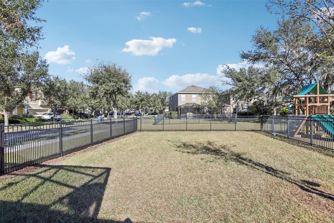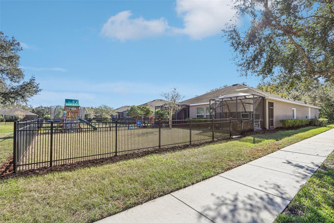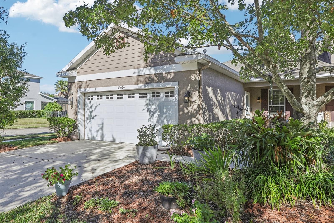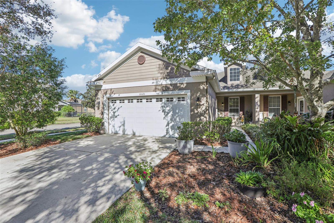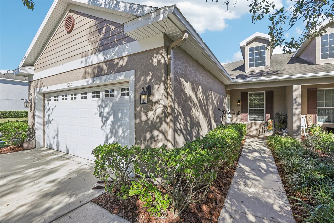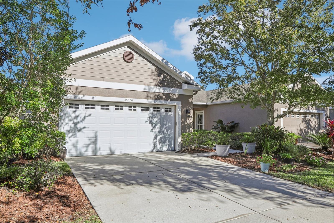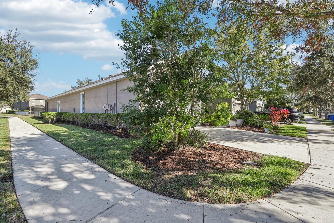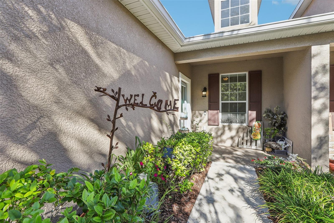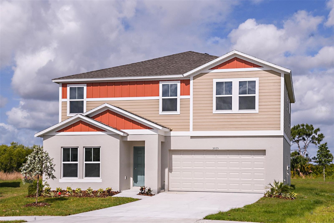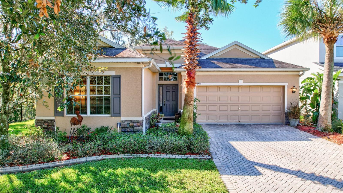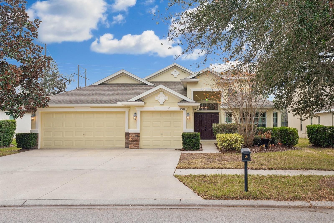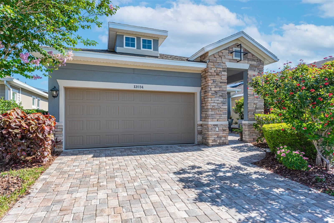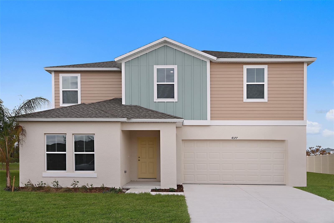16020 Starling Crossing Drive, LITHIA, FL 33547
Property Photos
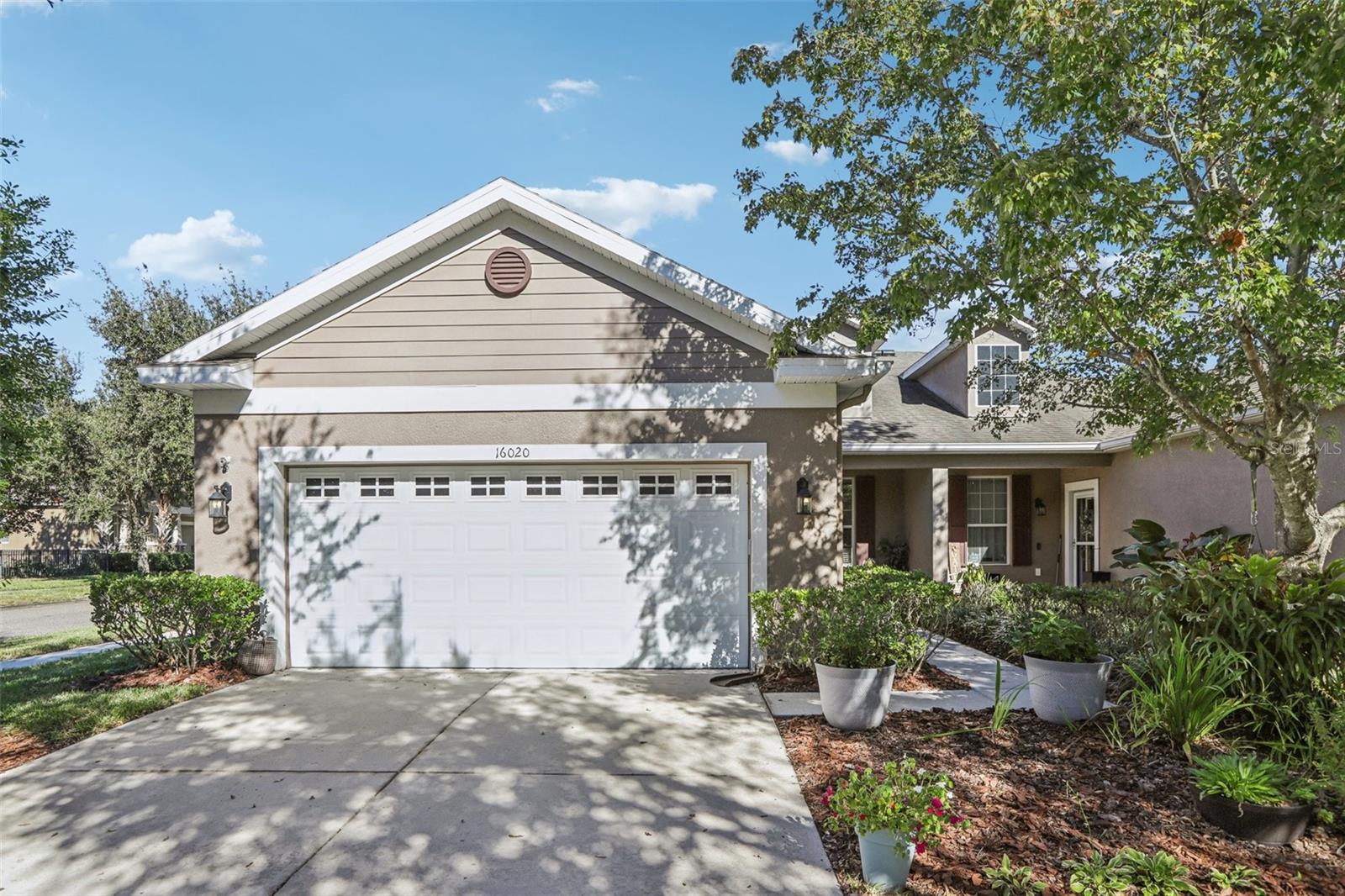
Would you like to sell your home before you purchase this one?
Priced at Only: $420,000
For more Information Call:
Address: 16020 Starling Crossing Drive, LITHIA, FL 33547
Property Location and Similar Properties
- MLS#: TB8325373 ( Residential )
- Street Address: 16020 Starling Crossing Drive
- Viewed: 5
- Price: $420,000
- Price sqft: $173
- Waterfront: No
- Year Built: 2010
- Bldg sqft: 2425
- Bedrooms: 3
- Total Baths: 2
- Full Baths: 2
- Garage / Parking Spaces: 2
- Days On Market: 46
- Additional Information
- Geolocation: 27.8614 / -82.2186
- County: HILLSBOROUGH
- City: LITHIA
- Zipcode: 33547
- Subdivision: Starling At Fishhawk Ph Ia
- High School: Newsome HB
- Provided by: KNOWN REAL ESTATE LLC
- Contact: Mickey Arruda
- 813-787-4451

- DMCA Notice
-
DescriptionRARE Starling at Fishhawk VILLA end unit with fence! Discover this former builder model home located in Starling Ridge at FishHawk Ranch! This one story, maintenance free villa sits on a desirable corner homesite and is thoughtfully designed for a healthier and eco friendly lifestyle, boasting 100% ENERGY STAR certification. With 3 bedrooms, 2 baths, and a 2 car garage, this villa provides the spacious feel of a single family home combined with the convenience of maintenance free living. The open kitchen, dining, and family room areas make it perfect for entertaining, while a dedicated study offers extra space for an office or hobby room. The kitchen features elegant touches, including 42" maple nutmeg cabinets, Uba Tuba granite countertops with an undermount sink, stainless steel appliances, and 18" ceramic tile flooring that extends to the utility room, hallways, and bathrooms. The master suite is equally impressive, offering a walk in closet, dual vanities with Uba Tuba granite tops and integrated sinks, and a separate tub and shower accented by designer wall tile and decorative listello. Additional conveniences include a washer and dryer, window blinds, and a garage door opener. Energy efficient double pane insulated windows and R 38 attic insulation help reduce utility costs. Located just steps from the Starling Clubhouse and Pool, this home also grants access to the extensive amenities of FishHawk Ranch, including top rated schools, multiple pools, tennis courts, a dog park, playgrounds, and more. This villa truly combines style, efficiency, and an unbeatable locationschedule your tour today!
Payment Calculator
- Principal & Interest -
- Property Tax $
- Home Insurance $
- HOA Fees $
- Monthly -
Features
Building and Construction
- Covered Spaces: 0.00
- Exterior Features: Other
- Flooring: Carpet, Ceramic Tile
- Living Area: 1840.00
- Roof: Shingle
Property Information
- Property Condition: Completed
Land Information
- Lot Features: Corner Lot, In County, Sidewalk, Paved
School Information
- High School: Newsome-HB
Garage and Parking
- Garage Spaces: 2.00
- Parking Features: Garage Door Opener
Eco-Communities
- Water Source: Public
Utilities
- Carport Spaces: 0.00
- Cooling: Central Air
- Heating: Central, Electric, Heat Pump, Natural Gas
- Pets Allowed: Yes
- Sewer: Public Sewer
- Utilities: BB/HS Internet Available, Cable Available, Electricity Connected, Public, Street Lights
Amenities
- Association Amenities: Maintenance, Park, Playground, Recreation Facilities, Tennis Court(s)
Finance and Tax Information
- Home Owners Association Fee: 562.00
- Net Operating Income: 0.00
- Tax Year: 2023
Other Features
- Appliances: Dishwasher, Disposal, Gas Water Heater, Microwave, Range, Refrigerator
- Country: US
- Interior Features: Ceiling Fans(s), Kitchen/Family Room Combo, Open Floorplan, Split Bedroom, Walk-In Closet(s)
- Legal Description: STARLING AT FISHHAWK PHASE IA LOT 20 BLOCK 46
- Levels: One
- Area Major: 33547 - Lithia
- Occupant Type: Owner
- Parcel Number: U-21-30-21-9OA-000046-00020.0
- Zoning Code: PD
Similar Properties
Nearby Subdivisions
B D Hawkstone Ph 2
Bledsoe Acres
Channing Park
Channing Park 70 Foot Single F
Creek Rdg Preserve Ph 1
Creek Rdg Preserve Ph 2
Creek Ridge Preserve
Fiishhawk Ranch West Ph 2a
Fish Hawk Trails
Fishhawk Ranch
Fishhawk Ranch Ph 02
Fishhawk Ranch Ph 1
Fishhawk Ranch Ph 2 Parcels
Fishhawk Ranch Ph 2 Prcl
Fishhawk Ranch Ph 2 Tr 1
Fishhawk Ranch Preserve
Fishhawk Ranch Towncenter Phas
Fishhawk Ranch West
Fishhawk Ranch West Encore
Fishhawk Ranch West Ph 1b1c
Fishhawk Ranch West Ph 2a
Fishhawk Ranch West Ph 3a
Fishhawk Ranch West Phase 3a
Hammock Oaks Reserve
Hawk Creek Reserve
Hawkstone
Hinton Hawkstone Ph 1a1
Hinton Hawkstone Ph 1b
Hinton Hawkstone Phase 1a2 Lot
Hinton Hawkstone Phases 2a And
Hinton Hawkstone Phs 1a2
Keysville Estates
Mannhurst Oak Manors
Old Welcome Manor
Starling At Fishhawk
Starling At Fishhawk Ph 1c
Starling At Fishhawk Ph Ia
Unplatted


