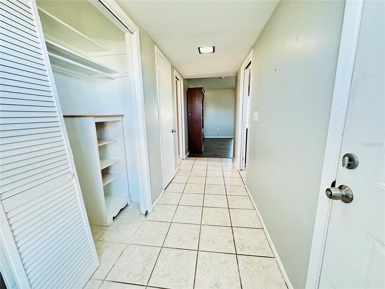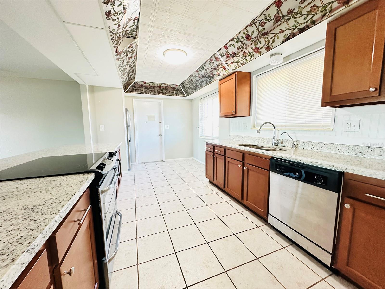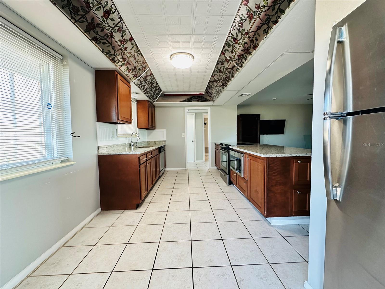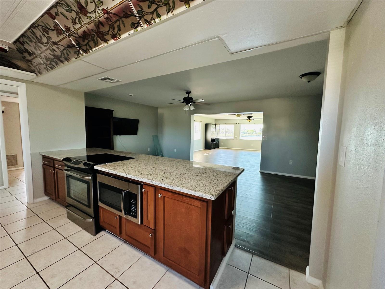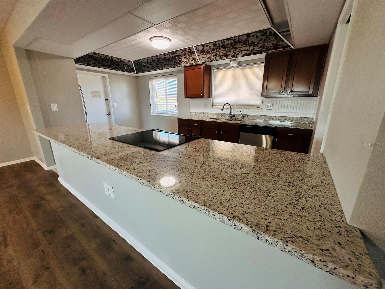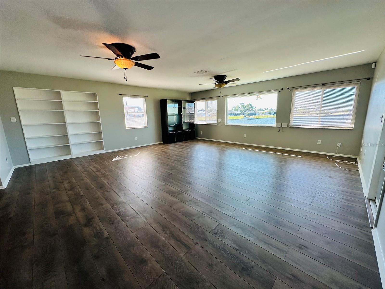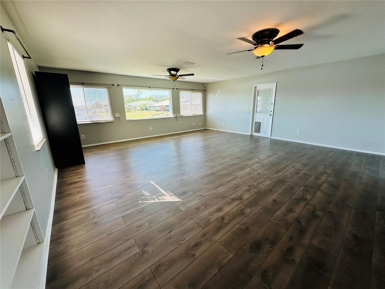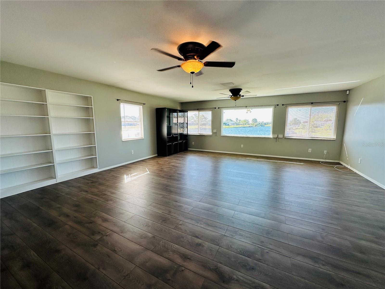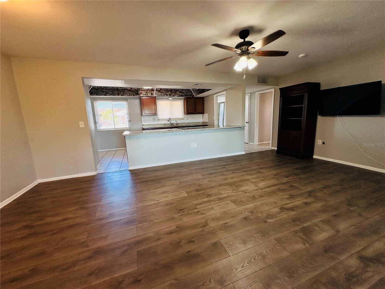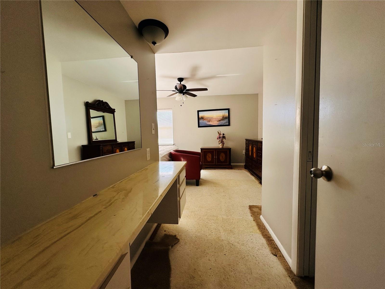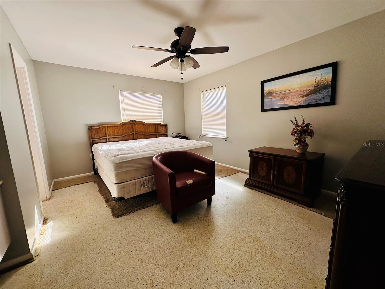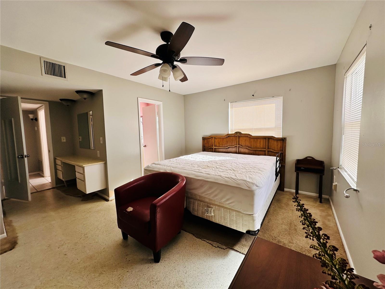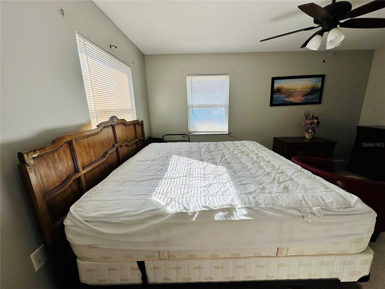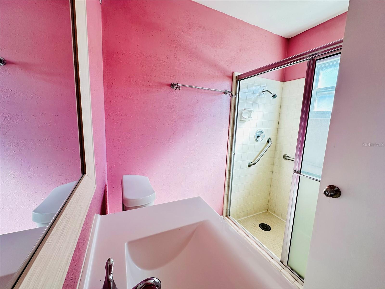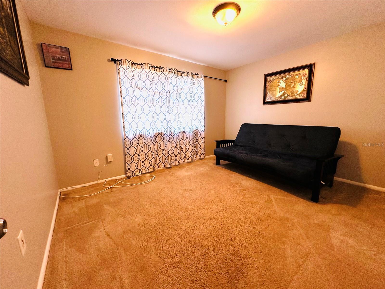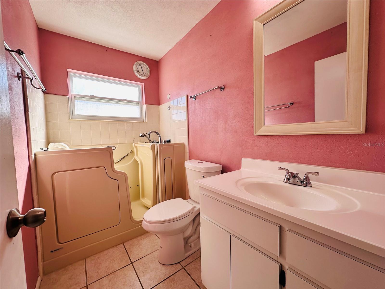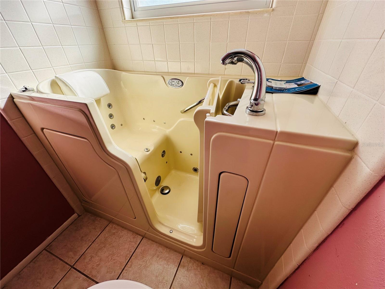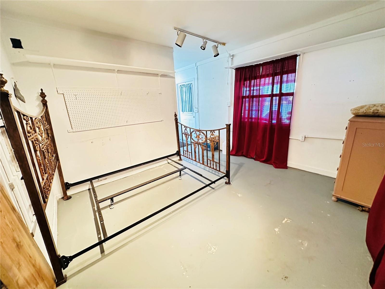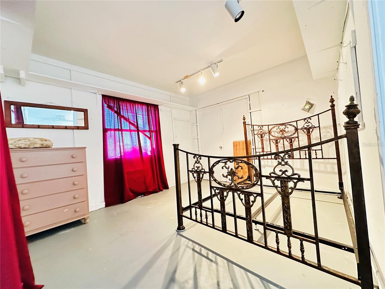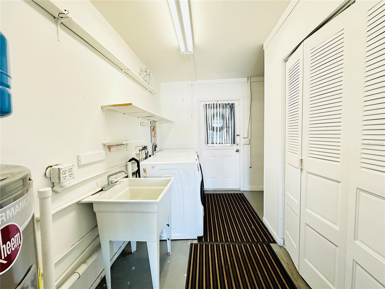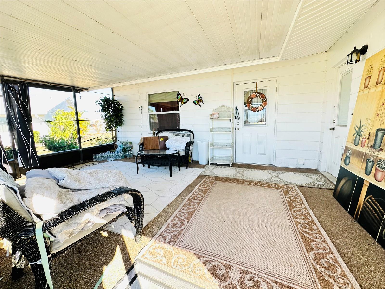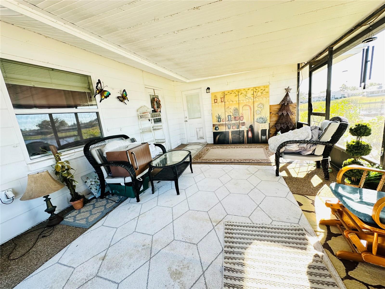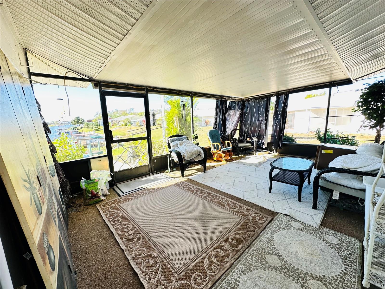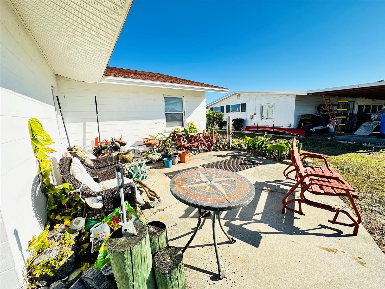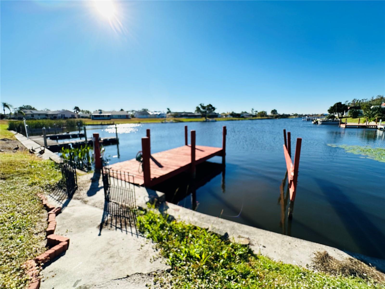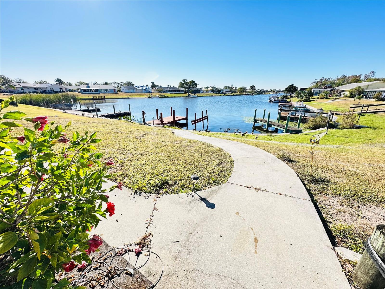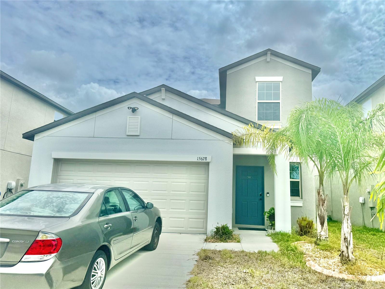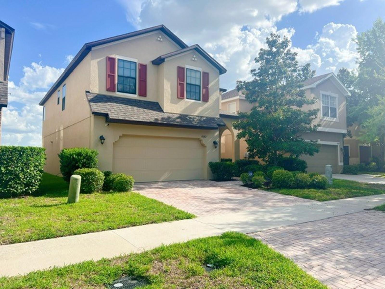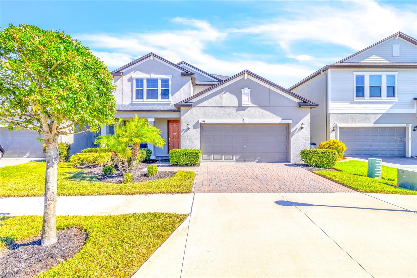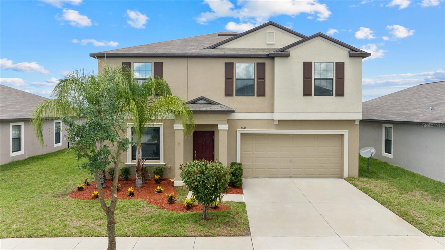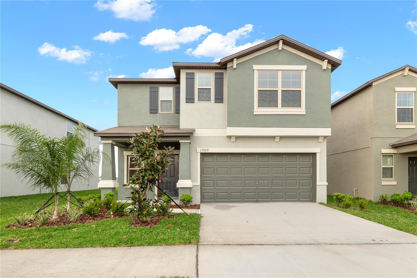1510 Allegheny Drive, SUN CITY CENTER, FL 33573
Property Photos
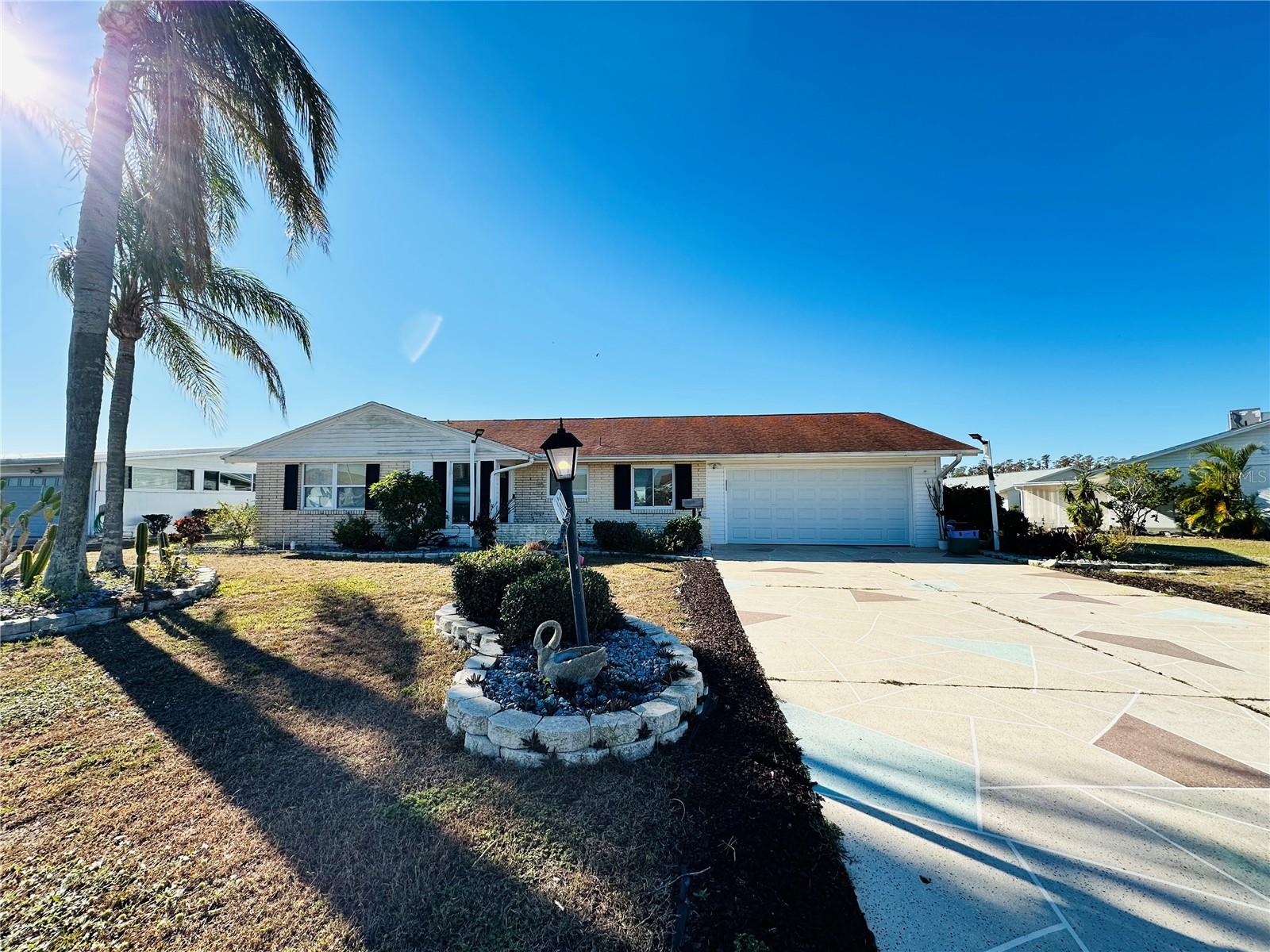
Would you like to sell your home before you purchase this one?
Priced at Only: $325,000
For more Information Call:
Address: 1510 Allegheny Drive, SUN CITY CENTER, FL 33573
Property Location and Similar Properties
- MLS#: TB8326228 ( Residential )
- Street Address: 1510 Allegheny Drive
- Viewed: 1
- Price: $325,000
- Price sqft: $120
- Waterfront: Yes
- Wateraccess: Yes
- Waterfront Type: Lake
- Year Built: 1969
- Bldg sqft: 2718
- Bedrooms: 3
- Total Baths: 2
- Full Baths: 2
- Garage / Parking Spaces: 2
- Days On Market: 25
- Additional Information
- Geolocation: 27.7264 / -82.3541
- County: HILLSBOROUGH
- City: SUN CITY CENTER
- Zipcode: 33573
- Subdivision: Del Webbs Sun City Florida Un
- Provided by: CENTURY 21 CIRCLE
- Contact: Janet Paula
- 813-643-0054

- DMCA Notice
-
DescriptionThis home sits on a 40+ acre Lake where you can enjoy leisure boating on pontoon boats, kayaks, canoes or sail in your own backyard. Park your boat on the dock that is in your backyard! The two islands bestow Floridas wildlife including fresh fish from the stocked lake. Featuring 3 bedrooms, 2 bath, 2 car garage home with a Florida Room for enjoying the sights. Open floor plan, many NEW updates.... Newer AC & Roof!!! The chef in your family will appreciate the all wood cabinets, custom granite counter tops that overlook the lake as they are preparing their meals. The back splash and a brand newer Stainless Steel GE appliances accentuate the kitchen. New lighting and the whole home was replumbed to CPVC! Seller recently installed a SafeStep tub. Located in the premier 55+ Community of Sun City Center close to Tampa, Sarasota and St Petersburg. Golf carts are the fun way to travel around and there is much to see. A 6000 SF state of the art fitness center, indoor and outdoor pools, sauna and spas, sporting clubs including pickleball, archery and so much more. Craft clubs and dance groups...Cards and billiards.. You will only be bored if you want to be! Begin your next step in life here in Sun City Center. Live where others dream to vacation.
Payment Calculator
- Principal & Interest -
- Property Tax $
- Home Insurance $
- HOA Fees $
- Monthly -
Features
Building and Construction
- Covered Spaces: 0.00
- Exterior Features: Garden, Private Mailbox
- Flooring: Laminate, Terrazzo, Tile
- Living Area: 1678.00
- Roof: Shingle
Land Information
- Lot Features: Sidewalk
Garage and Parking
- Garage Spaces: 2.00
Eco-Communities
- Water Source: Public
Utilities
- Carport Spaces: 0.00
- Cooling: Central Air
- Heating: Central
- Pets Allowed: Cats OK, Dogs OK
- Sewer: Public Sewer
- Utilities: Public
Finance and Tax Information
- Home Owners Association Fee Includes: Pool, Security
- Home Owners Association Fee: 0.00
- Net Operating Income: 0.00
- Tax Year: 2023
Other Features
- Appliances: Dishwasher, Dryer, Microwave, Range, Refrigerator, Washer
- Association Name: Community Association Office
- Association Phone: 813-633-3500
- Country: US
- Interior Features: Built-in Features, Ceiling Fans(s), Open Floorplan, Other, Primary Bedroom Main Floor
- Legal Description: DEL WEBB'S SUN CITY FLORIDA UNIT NO 21 LOT 43 BLOCK CA
- Levels: One
- Area Major: 33573 - Sun City Center / Ruskin
- Occupant Type: Vacant
- Parcel Number: U-01-32-19-1UD-CA0000-00043.0
- Possession: Close of Escrow
- View: Water
- Zoning Code: RSC-6
Similar Properties
Nearby Subdivisions
1yq Greenbriar Subdivision Ph
Belmont North Ph 2a
Belmont North Ph 2b
Belmont North Ph 2c
Belmont South Ph 2d
Belmont South Ph 2d Paseo Al
Belmont South Ph 2e
Belmont South Ph 2f
Belmont Subdivision
Caloosa Country Club Estates U
Caloosa Sub
Club Manor
Cypress Creek
Cypress Creek Ph 5a
Cypress Creek Ph 5c1
Cypress Creek Ph 5c3
Cypress Crk Prcl J Ph 3 4
Cypress Mill Ph 1a
Cypress Mill Ph 1b
Cypress Mill Ph 1c1
Cypress Mill Ph 1c2
Cypress Mill Ph 2
Cypress Mill Ph 3
Cypress Mill Phase 1b
Cypress Mill Phase 3
Cypressview Ph I
Del Webb's Sun City Florida Un
Del Webbs Sun City Florida
Del Webbs Sun City Florida Un
Fairway Pointe
Gantree Sub
Gloucester A Condo
Greenbriar Sub
Greenbriar Sub Ph 1
Greenbriar Sub Ph 2
La Paloma Village
Oxford I A Condo
Sun City Center
Sun City Center Nottingham Vil
Sun City Center Un 270
Sun Lakes Sub
Sun Lakes Subdivision
The Preserve At La Paloma
Unplatted
Westwood Greens A Condo


