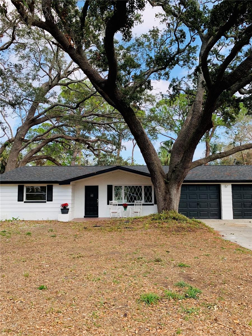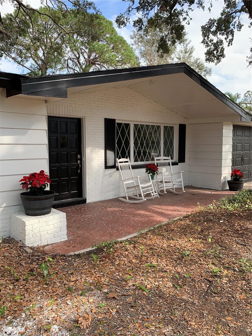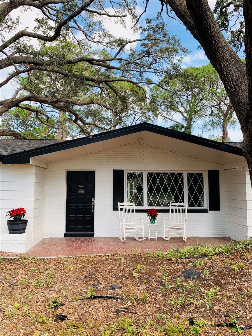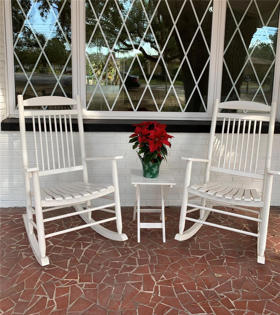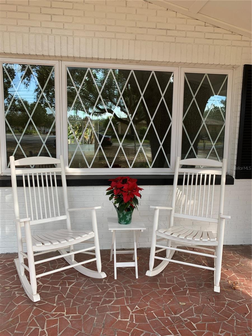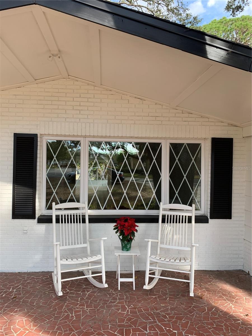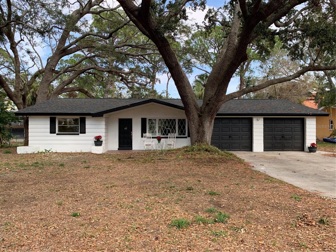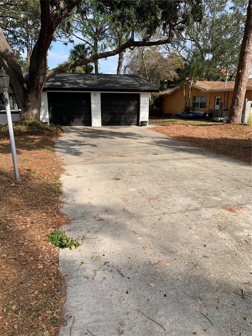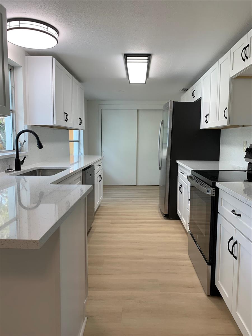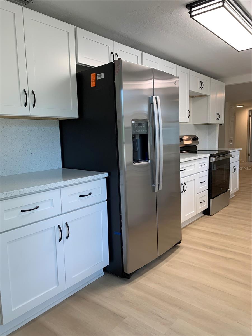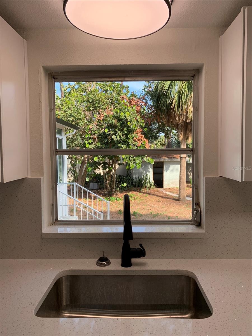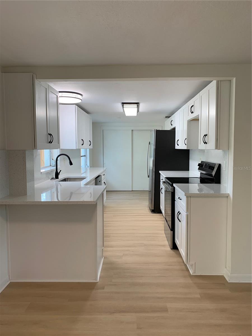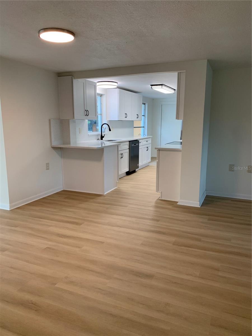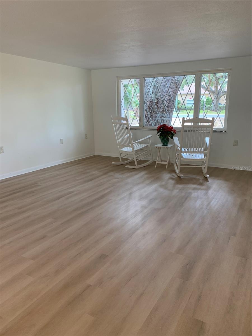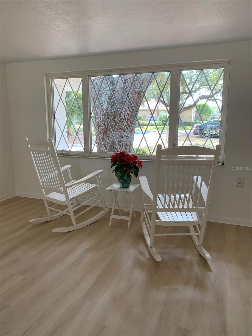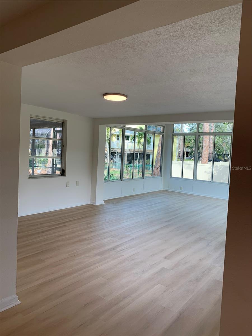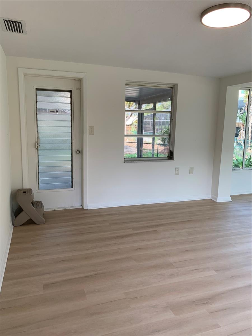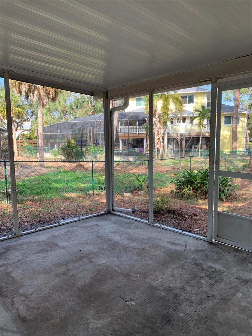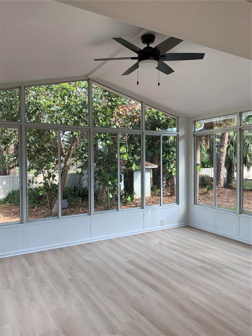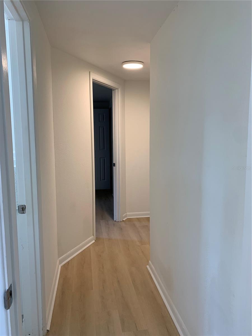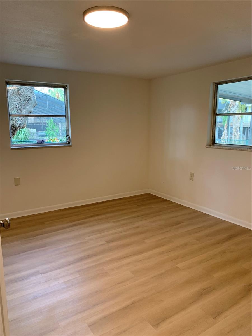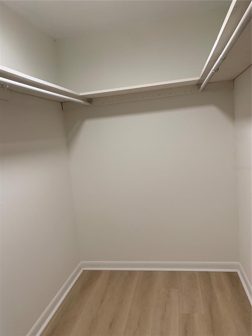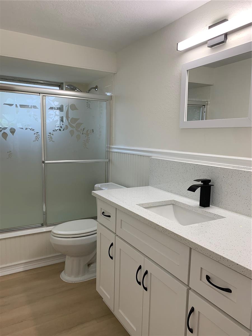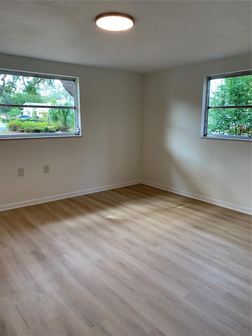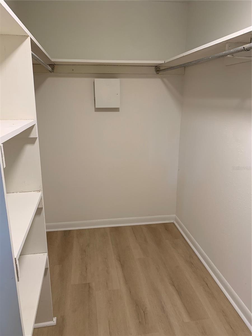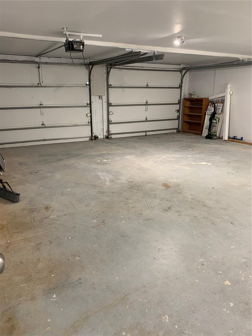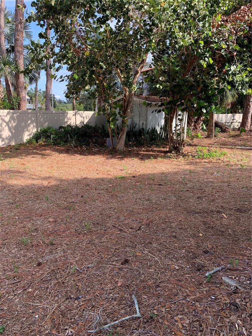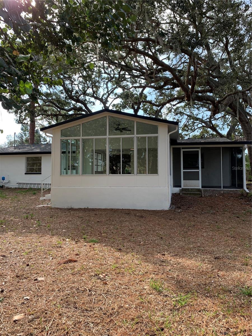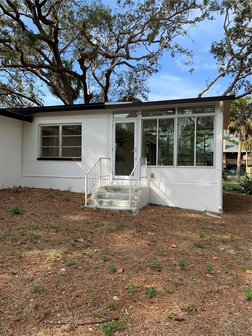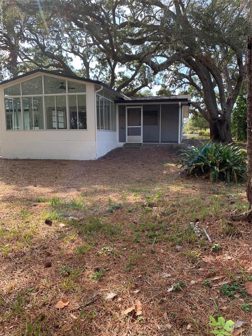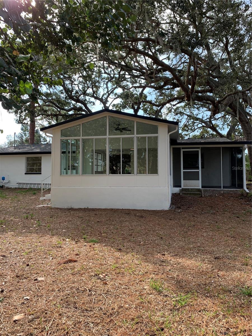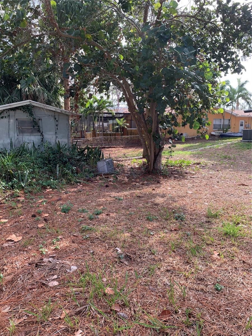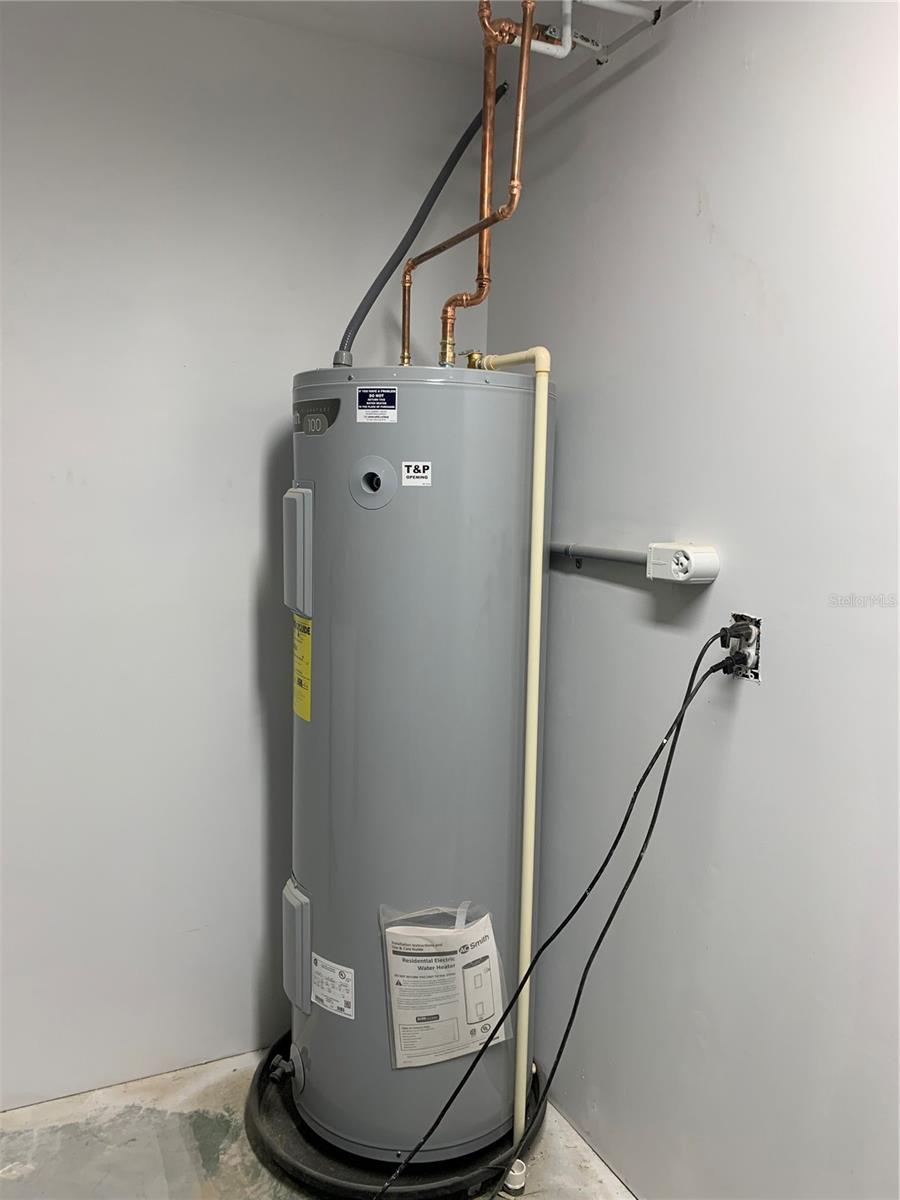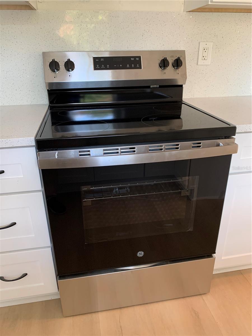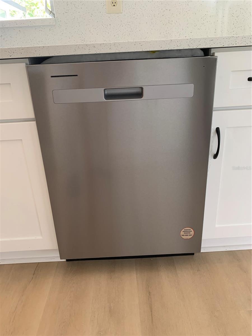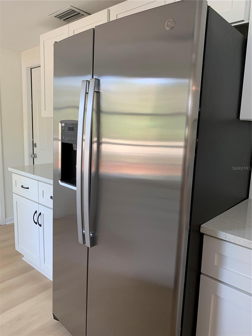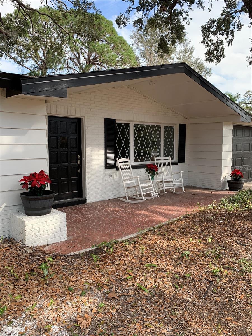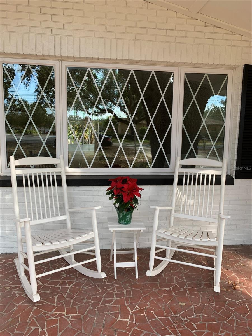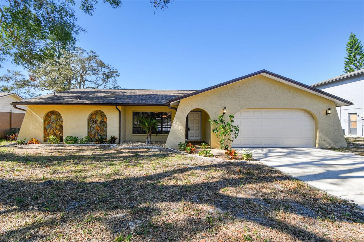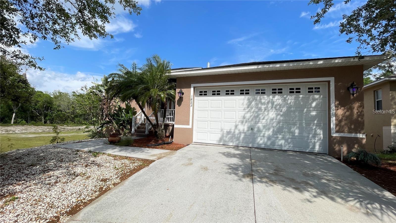1408 Riverside Drive, TARPON SPRINGS, FL 34689
Property Photos
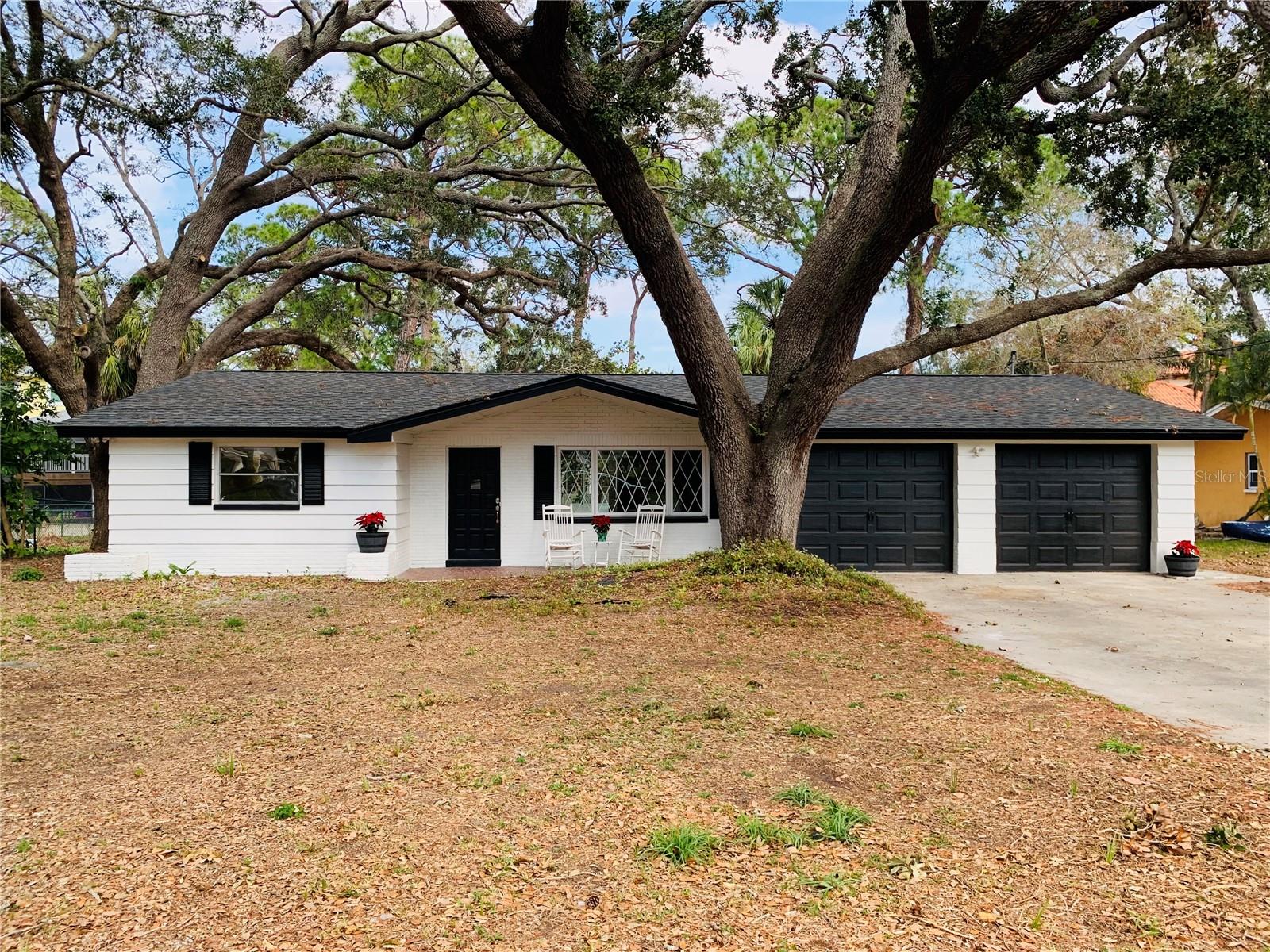
Would you like to sell your home before you purchase this one?
Priced at Only: $389,900
For more Information Call:
Address: 1408 Riverside Drive, TARPON SPRINGS, FL 34689
Property Location and Similar Properties
- MLS#: TB8327608 ( Residential )
- Street Address: 1408 Riverside Drive
- Viewed: 33
- Price: $389,900
- Price sqft: $154
- Waterfront: No
- Year Built: 1972
- Bldg sqft: 2538
- Bedrooms: 2
- Total Baths: 2
- Full Baths: 2
- Garage / Parking Spaces: 2
- Days On Market: 32
- Additional Information
- Geolocation: 28.1649 / -82.7842
- County: PINELLAS
- City: TARPON SPRINGS
- Zipcode: 34689
- Subdivision: Sunset Hills Country Club
- Elementary School: Tarpon Springs
- Middle School: Tarpon Springs Middle PN
- High School: Tarpon Springs High PN
- Provided by: OLYMPIC REALTY SERVICES LLC
- Contact: CeCe Cosgrove
- 727-937-0107

- DMCA Notice
-
Description$40K PRICE REDUCTION! SELLER MOTIVATED! NO FLOODING!!! High and dry. MOVE IN READY!!!! No HOA. Discover this beautifully remodeled 2 bedroom, 2 bath ranch style home with over 2500 total sq.ft. is situated on a large oversized lot in a very desirable area of Tarpon Springs. Close to beaches, parks, schools, tennis courts, and downtown restaurants and shopping.This home features an open floor plan with a screened in patio, a well appointed new kitchen with beautiful sparkle quartz counter tops, large pantry, and brand new appliance package! Additionally, a brand new roof, new luxury vinyl flooring, new hot water heater, freshly painted inside and out, and newly remodeled bathrooms!!!! Large front and back yards with plenty of room to add a pool to your tropical oasis. This home is a must see! Don't wait , this home will not last. This home was never flooded.
Payment Calculator
- Principal & Interest -
- Property Tax $
- Home Insurance $
- HOA Fees $
- Monthly -
Features
Building and Construction
- Covered Spaces: 0.00
- Exterior Features: Irrigation System
- Flooring: Luxury Vinyl
- Living Area: 1712.00
- Other Structures: Storage
- Roof: Shingle
Property Information
- Property Condition: Completed
Land Information
- Lot Features: Oversized Lot
School Information
- High School: Tarpon Springs High-PN
- Middle School: Tarpon Springs Middle-PN
- School Elementary: Tarpon Springs Elementary-PN
Garage and Parking
- Garage Spaces: 2.00
Eco-Communities
- Water Source: Public
Utilities
- Carport Spaces: 0.00
- Cooling: Central Air
- Heating: Central, Electric
- Pets Allowed: Yes
- Sewer: Public Sewer
- Utilities: Electricity Connected, Sewer Connected
Finance and Tax Information
- Home Owners Association Fee: 0.00
- Net Operating Income: 0.00
- Tax Year: 2023
Other Features
- Appliances: Dishwasher, Electric Water Heater, Range, Refrigerator
- Country: US
- Interior Features: Eat-in Kitchen, Living Room/Dining Room Combo, Open Floorplan, Stone Counters, Walk-In Closet(s)
- Legal Description: SUNSET HILLS COUNTRY CLUB LOT 58 LESS SE 1/2 & ALL OF LOT 64
- Levels: One
- Area Major: 34689 - Tarpon Springs
- Occupant Type: Vacant
- Parcel Number: 03-27-15-87858-000-0580
- Style: Mid-Century Modern
- Views: 33
Similar Properties
Nearby Subdivisions
Bayou Gardens
Bayshore Heights
Brittany Park Ib Sub
Brittany Park Ph 2 Sub
Cheyneys J K Sub
Cheyneys Paul Sub
Cheyneys Sara T
Clarks H L Sub
Cypress Park Of Tarpon Spgs
Cypress Park Of Tarpon Springs
Denneys M E Sub
Disston Keeneys
Dixie Park
Eagle Creek Estates
East Lake Landings
El Nido Sub
Fairmount Park
Fairview
Fergusons C
Fergusons Estates
Fergusons Estates Blk 2 Lot 2
Florida Oaks Second Add
Forest Ridge Ph One
Forest Ridge Ph Two
Golden Gateway Homes
Grand View Heights
Grassy Pointe Ph 1
Grassy Pointe Ph 1
Green Dolphin Park Villas Cond
Gulf Beach Park
Gulf Crest Estates
Gulf Front Sub
Gulfview Ridge
Harbor Woods North
Highland Terrace Sub Rev
Hillcrest Sub
Inness Park
Karen Acres
Lake View Villas
Loch Haven
None
North Lake Of Tarpon Spgs Ph
Not In Hernando
Not On List
Oakleaf Village
Orange Heights
Owens 1st Add
Pointe Alexis North Ph Ii
Pointe Alexis North Ph Iii
Pointe Alexis South
Pointe Alexis South Ph Ii Pt R
Pointe Alexis South Ph Iii
Reads Cedar Hill Allotment
River Bend Village
Riverside Estates
Rush Fersusons
Sail Harbor
Sunset Hills
Sunset Hills Country Club
Sunset Hills Rep
Sunset View
Tarpon Heights Sec C
Tarpon Key
Tarpon Spgs Enterprises
Tarpon Spgs Official Map
Thomas Court
Tobys Acres
Trentwood Manor
Turf Surf Estates
Wegeforth Sub
Welshs Bayou Add
Westwinds Ph Ii
Westwinds Village
Whispering Woods
Whitcomb Point
Wil Mar Gulf Acres
Windrush Bay Condo
Windrush North
Windrush North Condo
Woods At Anderson Park
Youngs Sub De Luxe


