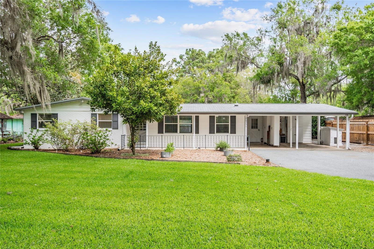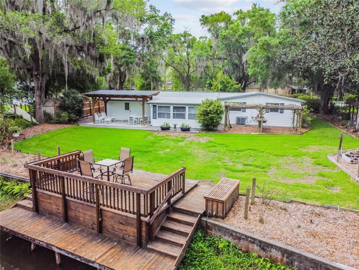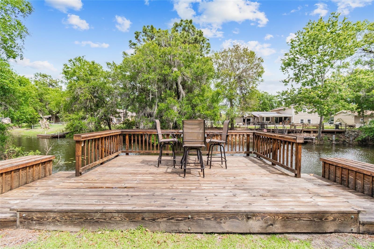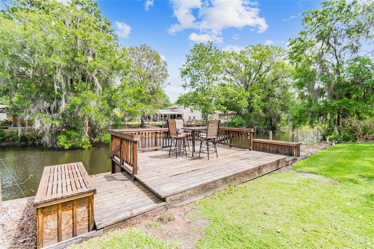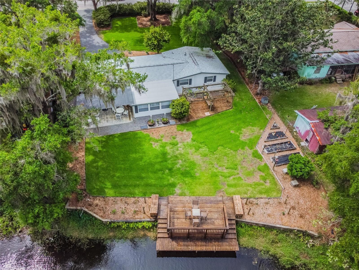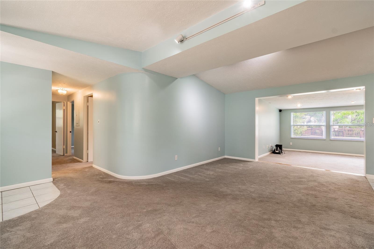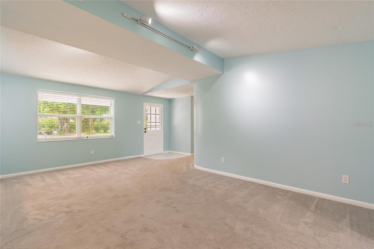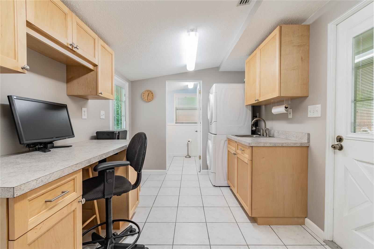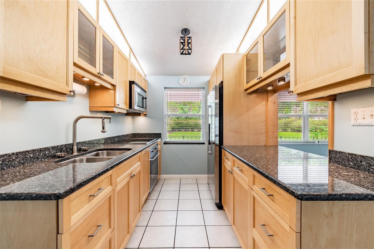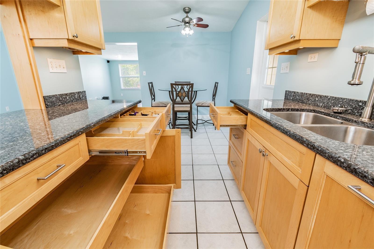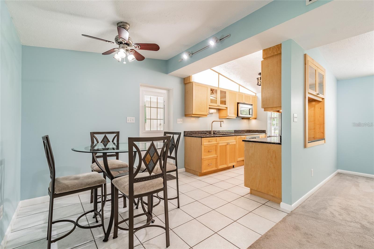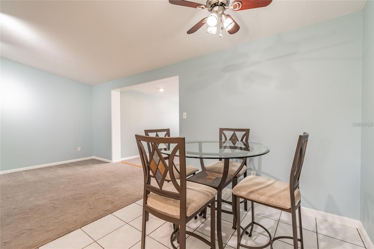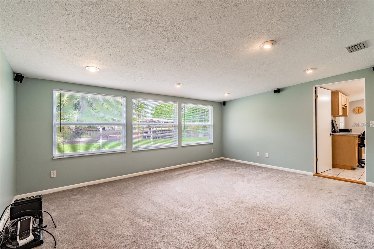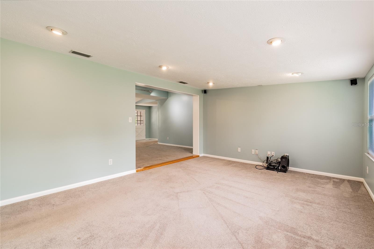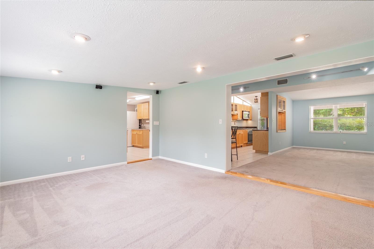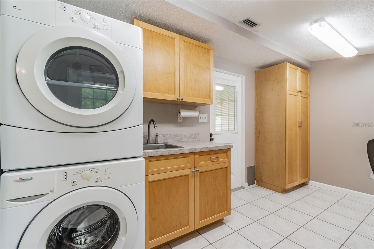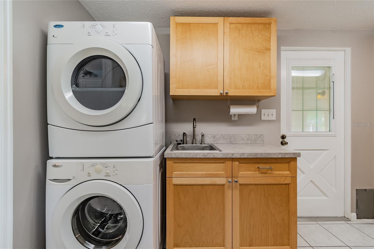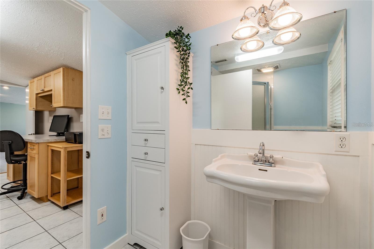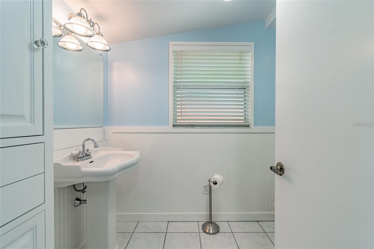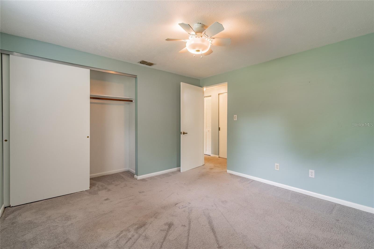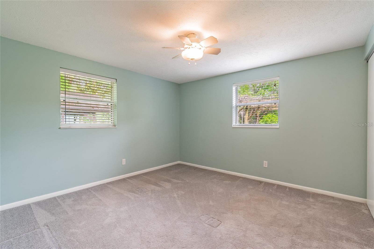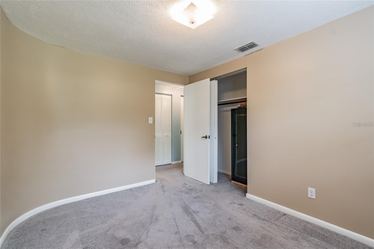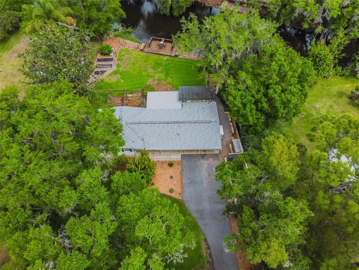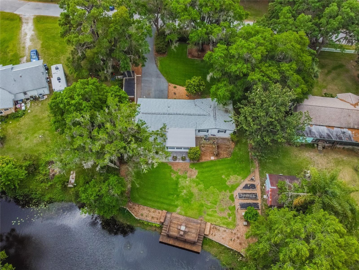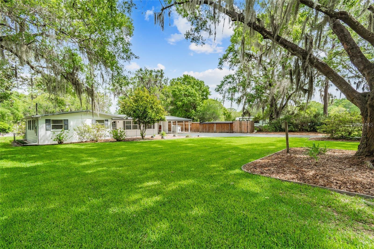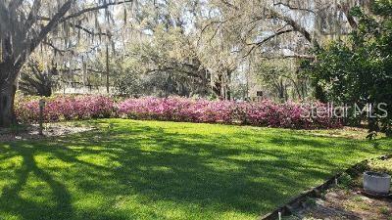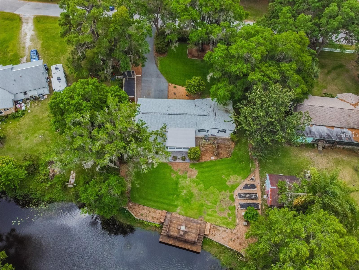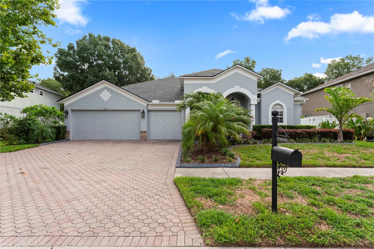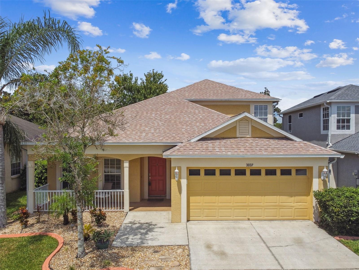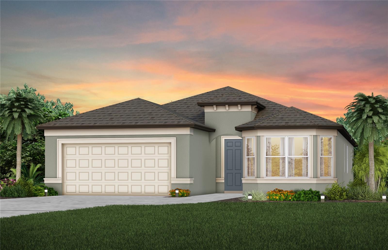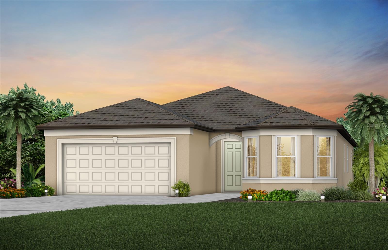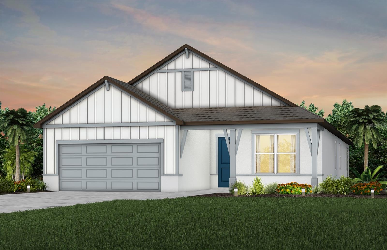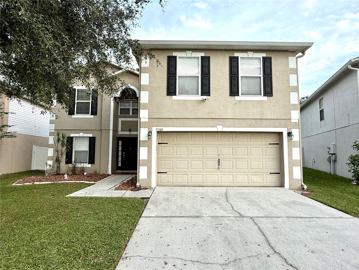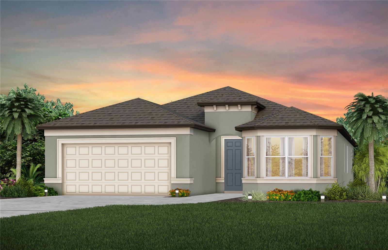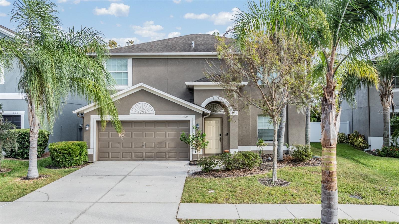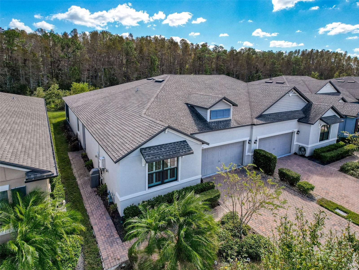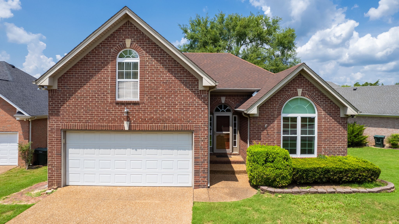20735 Gardenia Drive, LAND O LAKES, FL 34638
Property Photos
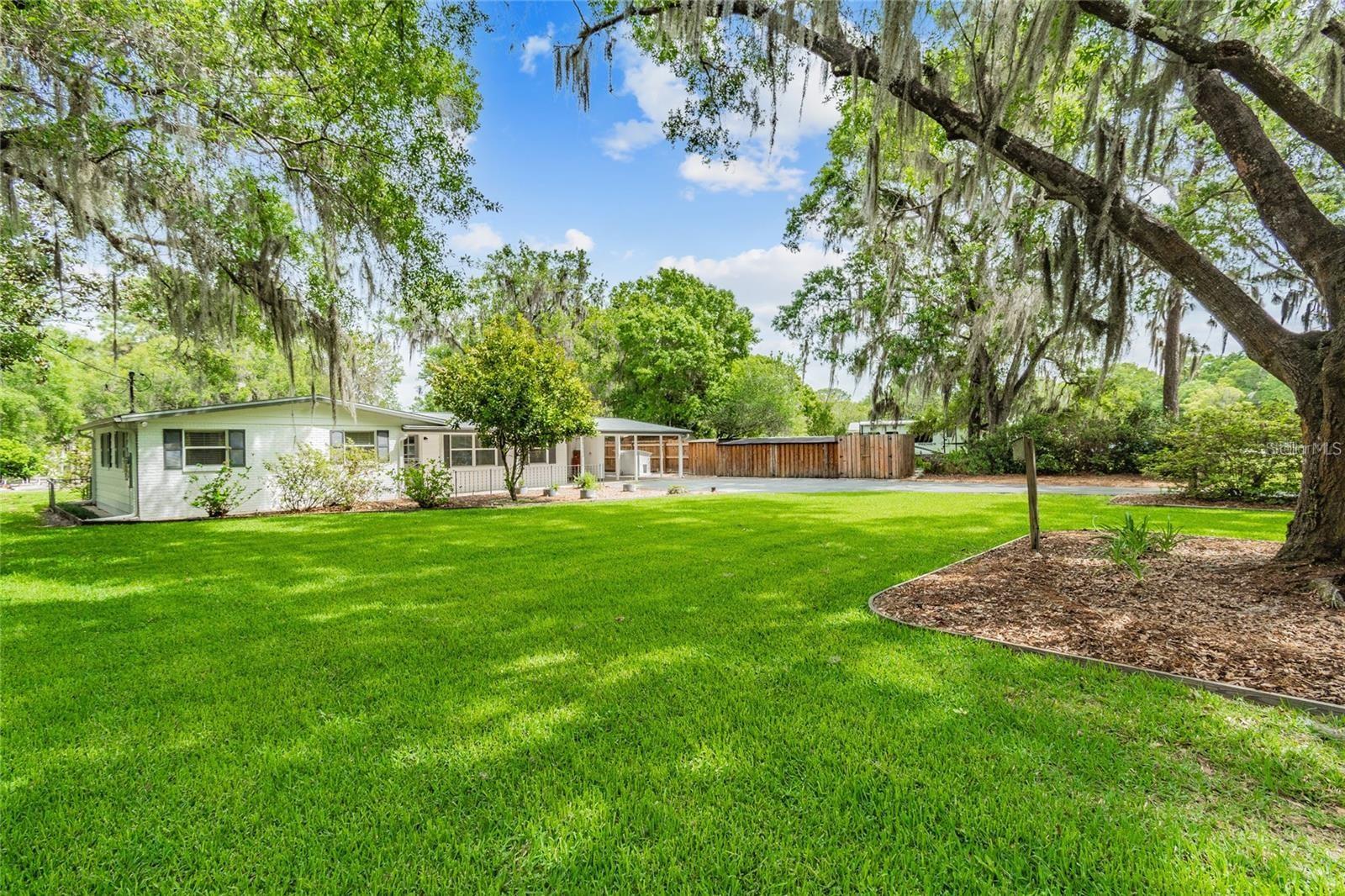
Would you like to sell your home before you purchase this one?
Priced at Only: $499,000
For more Information Call:
Address: 20735 Gardenia Drive, LAND O LAKES, FL 34638
Property Location and Similar Properties
- MLS#: TB8328569 ( Residential )
- Street Address: 20735 Gardenia Drive
- Viewed: 11
- Price: $499,000
- Price sqft: $236
- Waterfront: No
- Year Built: 1964
- Bldg sqft: 2110
- Bedrooms: 3
- Total Baths: 2
- Full Baths: 2
- Garage / Parking Spaces: 2
- Days On Market: 13
- Additional Information
- Geolocation: 28.2461 / -82.4727
- County: PASCO
- City: LAND O LAKES
- Zipcode: 34638
- Subdivision: Ivelmar Estates
- Elementary School: Connerton Elem
- Middle School: Pine View Middle PO
- High School: Land O' Lakes High PO
- Provided by: PEOPLE'S CHOICE REALTY SVC LLC
- Contact: Ron Batten
- 813-933-0677

- DMCA Notice
-
DescriptionCountry setting lakefront in land o'lakes. "lake red bug" enjoy boating, fishing or canoeing this great "hide out" lakefront but (no flood ins. Required) home has been meticulously cared for with so many upgrades. Not that cookie cutter. Surrounded by homes of much higher price. This home is a hidden gem with so many upgrades and features that you've got to see. (almost 1/2 acre on canal/lake)..... Drive into the property on a 3 car asphalt driveway, hidden from the street by the mature well manicured landscaping. You'll immediately notice the new roof, fresh exterior paint and double paned windows that meets up to the over sized 2 car car port. Walk up and enter the home into the large great room with cathedral ceiling that adjoin onto the large bonus 19' x 13' family room. The kitchen has had a beautiful restoration as well with, top of the line stainless steel refrigerator, microwave, oven and cook top. Custom built, hardwood cabinets with pull outs in every cabinet. (easy access and gives more storage), finishing with granite counter tops & custom lighting with a multi color feature for those romantic nights. There is also a built in pass thru window to the formal dining area... The large family room has 3 large double pane windows and gives you a glimpse of the back yard, platform dock & the canal/lake... The family room has an 8 speaker, hard wired surround sound system as well. The family room joins onto a huge interior utility/laundry/office room complete with new custom hardwood cabinets matching the kitchen. They also have pull outs a built in desk. These too have matching granite counter tops... The utility room has 2 exit/entrance door from the carport and to the 15' x 15' covered patio/pergola area. There is also the second, full bathroom off the utility room for you guest to use while enjoying the beautiful out doors... The back yard also ha a custom built platform (16' x 12' dock), a concrete block sea wall, & custom lighting... Enjoy or entertain on the dock/deck complete with 2 built in storage boxes for the fishing gear or life vests. The dock even has a walk down lower deck for easy loading & unloading for your boat. Also the dock even has a custom aerators, 6 vents under the lake bottom causing bubbles just off the dock's edge (fish love this and it keeps the weeds at bay).... Every room in the house has been hard wired for the e 5 internet / television jacks.... The owner has meticulously gone thru every inch of this home to make sure its performing at it's best.... The yard has blood orange tree, mescaline grape vines, thai edible ginger plants, blueberries & edible pecan ginger and is fully landscape with a custom 6 zone sprinkler system on a timer... Storage shed in front that house the: soft water system, the well bladder and pump while giving storage for those yard tools! You've go to see this one. Its not just a home, its a lifestyle. Call ron to see it. Seller will give a $4000. 00 flooring allowance w/full price. Ask about finance assistance getting $10,000 assistance thru "the state of florida (bond money) program. Go see this one. E z vacant. This home is also eligible for a non down payment loan program. Call ron for details.
Payment Calculator
- Principal & Interest -
- Property Tax $
- Home Insurance $
- HOA Fees $
- Monthly -
Features
Building and Construction
- Covered Spaces: 0.00
- Exterior Features: Irrigation System, Lighting, Private Mailbox, Rain Gutters, Storage
- Fencing: Fenced, Wood
- Flooring: Carpet
- Living Area: 1443.00
- Other Structures: Shed(s), Storage, Workshop
- Roof: Shingle
Property Information
- Property Condition: Completed
Land Information
- Lot Features: In County, Paved
School Information
- High School: Land O' Lakes High-PO
- Middle School: Pine View Middle-PO
- School Elementary: Connerton Elem
Garage and Parking
- Garage Spaces: 0.00
Eco-Communities
- Water Source: Well
Utilities
- Carport Spaces: 2.00
- Cooling: Central Air
- Heating: Central, Heat Pump
- Pets Allowed: Cats OK, Dogs OK
- Sewer: Septic Tank
- Utilities: Cable Available, Electricity Available, Electricity Connected, Phone Available, Public
Finance and Tax Information
- Home Owners Association Fee: 0.00
- Net Operating Income: 0.00
- Tax Year: 2023
Other Features
- Appliances: Dryer, Electric Water Heater, Exhaust Fan, Microwave, Range, Refrigerator, Washer
- Country: US
- Interior Features: Cathedral Ceiling(s), Ceiling Fans(s), Eat-in Kitchen, Living Room/Dining Room Combo, Open Floorplan, Solid Surface Counters, Solid Wood Cabinets
- Legal Description: IVELMAR ESTATES PEPLAT PB 4 PG 66 PORTION OF LOT 22 DESC AS COM AT MOST SLY CORNER OF SAID LOT 22 FOR POB TH N00DG 28' 45"E 217.00 FT TH S72DG 19' 04"E 67.89 FT TH S09DG 57' 25"E 191.00 FT TH ALG ARC OF CV RIGHT RAD 548.69 FT CHDBRG & DIST S85DG 15' 29"W 99.86 FT TO POB & A PART OF SAID LOT 22 DESC AS:COM AT COMMON COR OF LOTS 22 & 23 ON NLY R/W LINE OF GARDENIA DR TH ALG SAID R/W LINE 100 FT ALG CURVE LEFT RAD 548.69 FT CHD N85DG 15' 29"E 99.86 FT FOR POB TH CONT ALG SAID ARC 10 FT CHD N79DG 30 ' 53"E 10 FT TH N09DG 57' 25"W 187.03 FT TH N78DG 46' 44"W 10.72 FT TH S09DG 57' 25"E 191 FT TO POB OR 3880 PG 1586 OR 9241 PG 3909 (G) OR 9251 PG 3004
- Levels: One
- Area Major: 34638 - Land O Lakes
- Occupant Type: Vacant
- Parcel Number: 18-26-02-004.0-000.00-022.1
- Possession: Close of Escrow
- Style: Florida
- View: Water
- Views: 11
- Zoning Code: AR
Similar Properties
Nearby Subdivisions
Angeline
Angeline Active Adult
Angeline Active Adult
Angeline Ph 1a 1b 1c 1d
Arden Preserve
Asbel Creek
Asbel Crk Ph 2
Asbel Crk Ph 4
Asbel Estates
Ballantrae
Ballantrae Village 02a
Ballantrae Village 05
Ballantrae Village 2a
Ballantrae Villages 3a 3b
Bexley
Bexley South 44 North 31 P
Bexley South Ph 1 Prcl 4
Bexley South Ph 3a Prcl 4
Bexley South Prcl 3 Ph 1
Bexley South Prcl 4 Ph 1
Bexley South Prcl 4 Ph 2
Bexley South Prcl 4 Ph 3b
Concord Station Ph 01
Concord Station Ph 04
Concord Station Ph 3 Un C
Concord Station Ph 4 Uns A B
Concord Stn Ph 3 Un A1 A2 B
Concord Stn Ph 4 Un C Sec 2
Concord Stn Ph 5 Uns A1 A2
Covingtons Cone Prop
Cyess Preserve Ph 1b
Cypress Preserve
Cypress Preserve Ph 1b
Cypress Preserve Ph 2a
Cypress Preserve Ph 3a 4a
Cypress Preserve Ph 3c
Deerbrook
Del Webb Bexley
Del Webb Bexley Ph 1
Del Webb Bexley Ph 2
Del Webb Bexley Ph 3a
Del Webb Bexley Ph 3b
Del Webb Bexley Ph 4
Del Webb Bexley Phase 4
Devonwood Residential
Ivelmar Estates
Lake Marjory Estates
Lake Sharon Estates
Lake Takia Ph 1
Lake Talia Ph 01
Lake Thomas Estates
Lake Thomas Pointe
Lakeshore Ranch
Lakeshore Ranch Ph 1
Lakeshore Ranch Ph I
Lkte
Non Sub
Not In Hernando
Oakstead Prcl 01 A4 B4
Oakstead Prcl 02
Oakstead Prcl 06
Oakstead Prcl 08
Oakstead Prcl 09
Oakstead Prcl 10
Pasco Sunset Lakes
Perdew Island
Riverstone
Stonegate Ph 02
Stonegate Ph 1
Stonegate Ph I
Suncoast Lakes
Suncoast Lakes Ph 01
Suncoast Lakes Ph 03
Suncoast Lakes Ph 1
Suncoast Mdws Increment 1
Suncoast Meadows Increment 01
Suncoast Meadows Increment 02
Suncoast Meadows Increment 2
Suncoast Pointe Villages 1a 1
Suncoast Pointe Villages 2a 2b
Suncoast Pointe Vlgs 02a 02b
Tierra Del Sol Ph 01
Tierra Del Sol Ph 02
Tierra Del Sol Ph 1
Tierra Del Sol Ph 2
Whispering Pines


