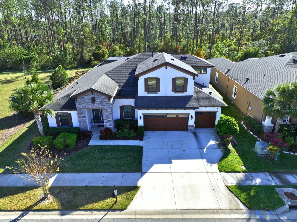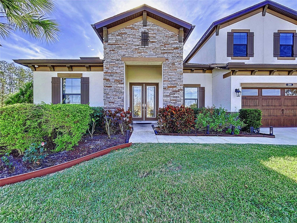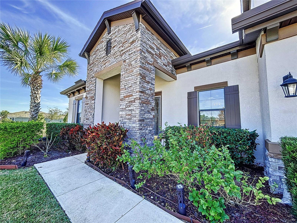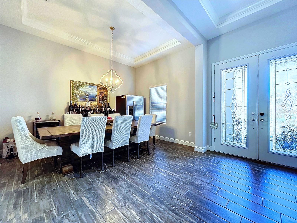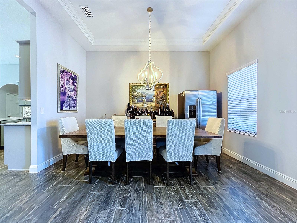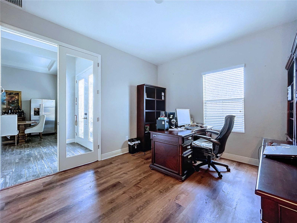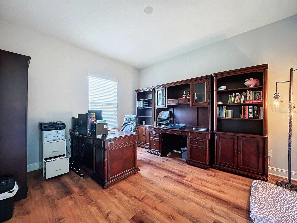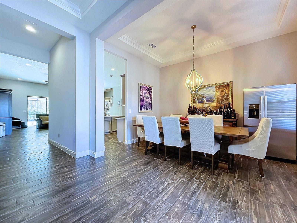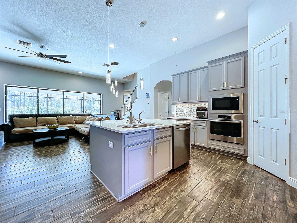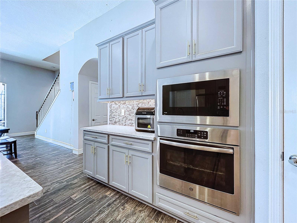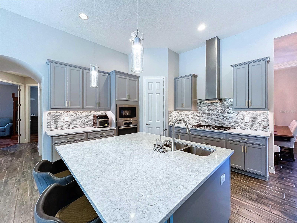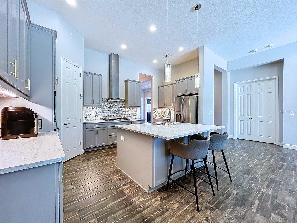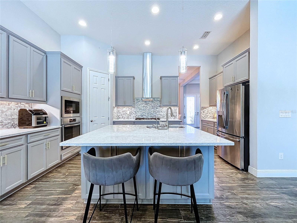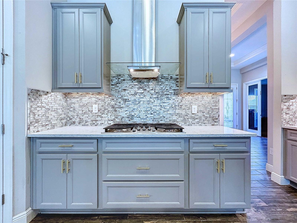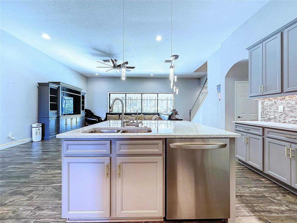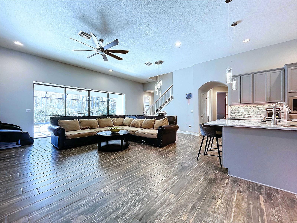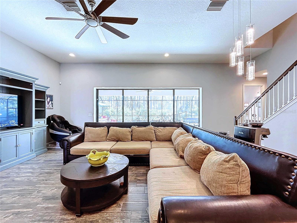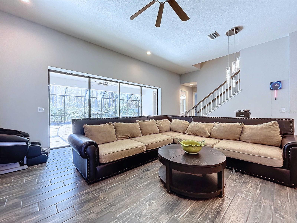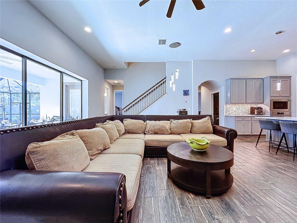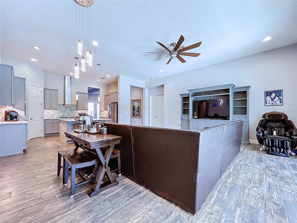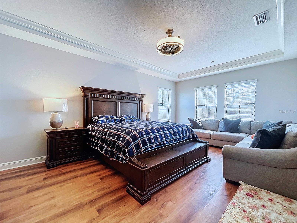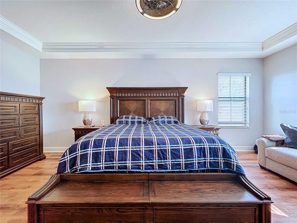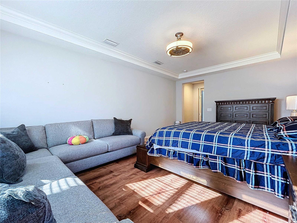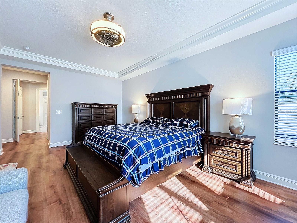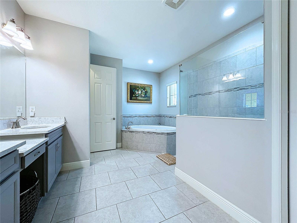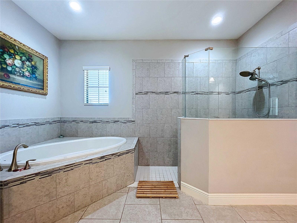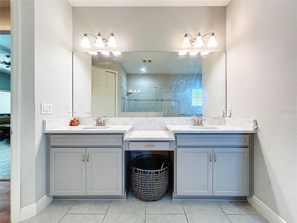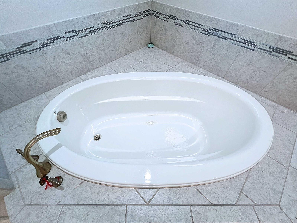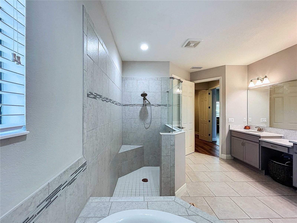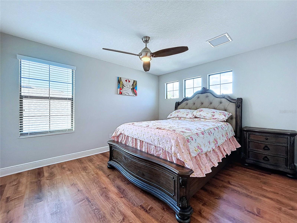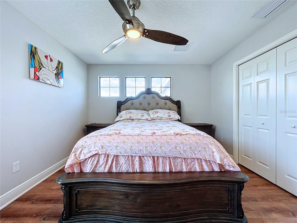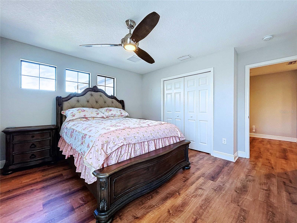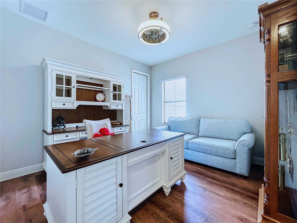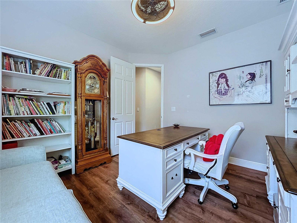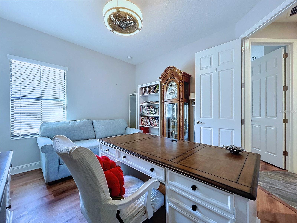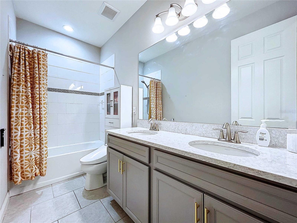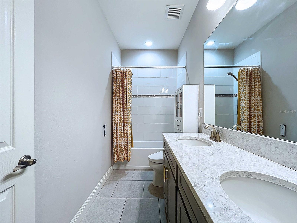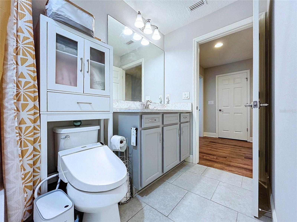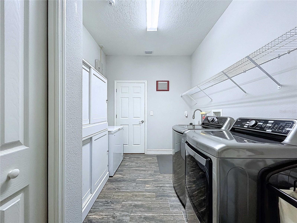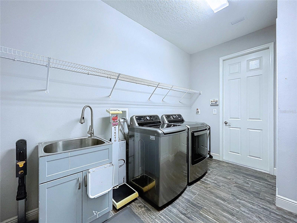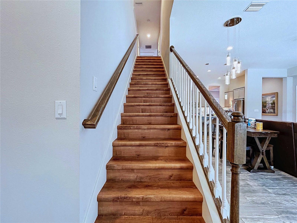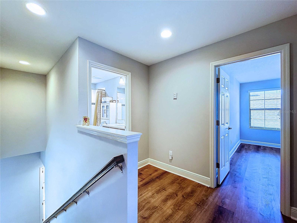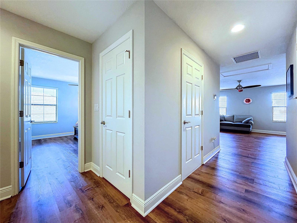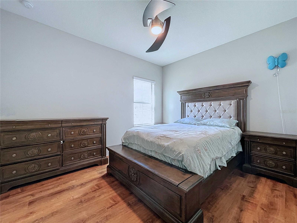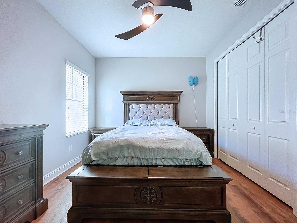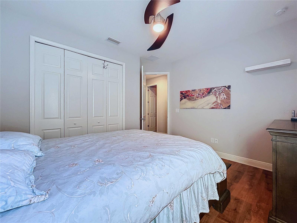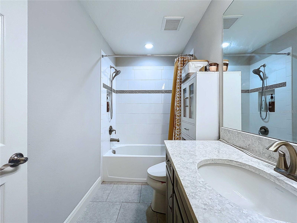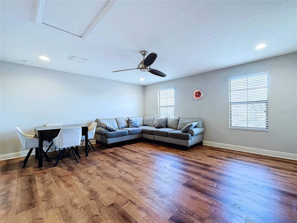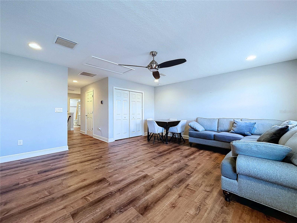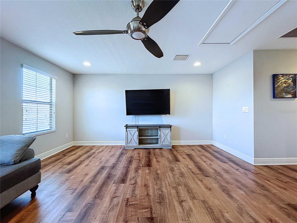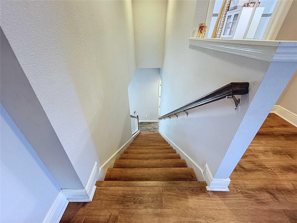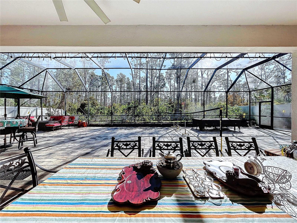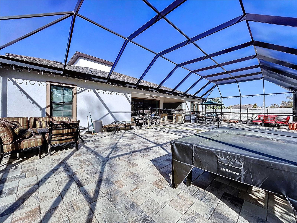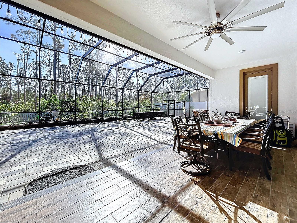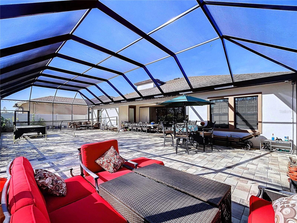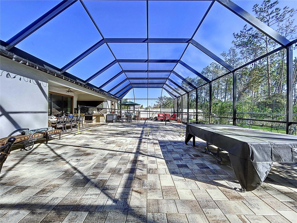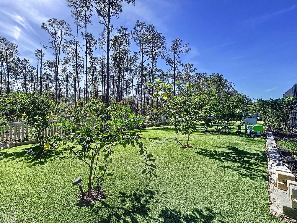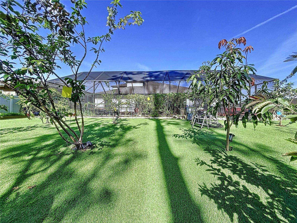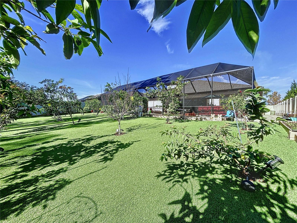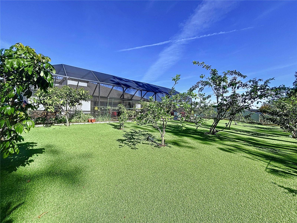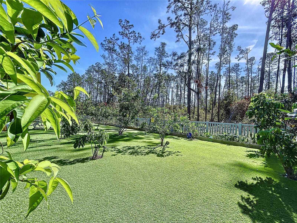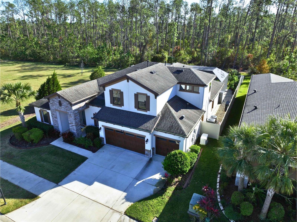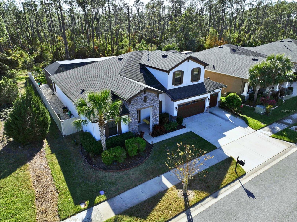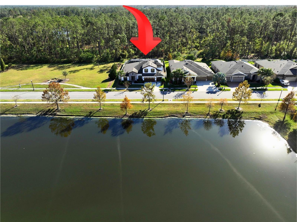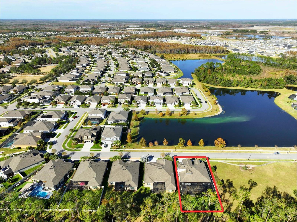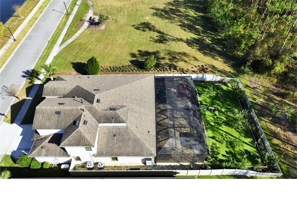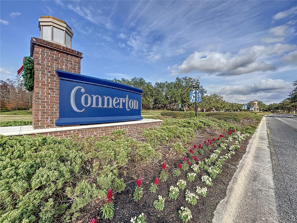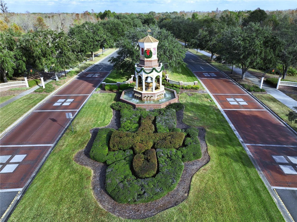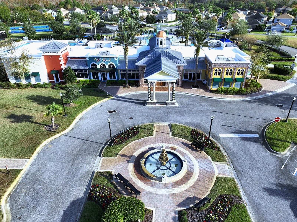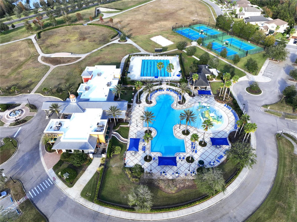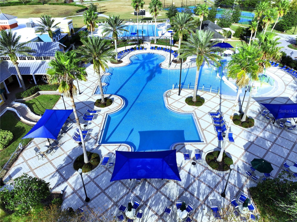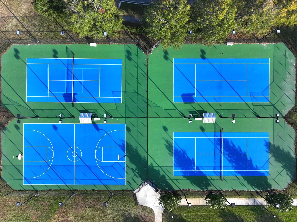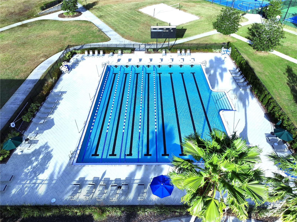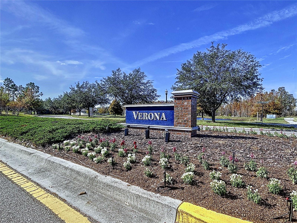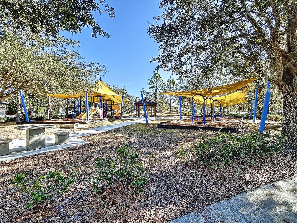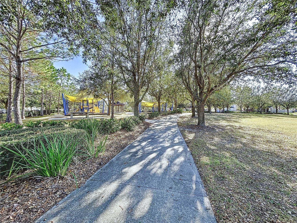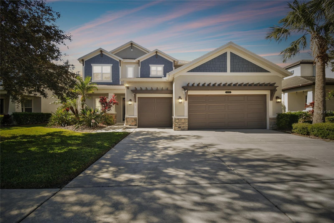21914 Butterfly Kiss Drive, LAND O LAKES, FL 34637
Property Photos
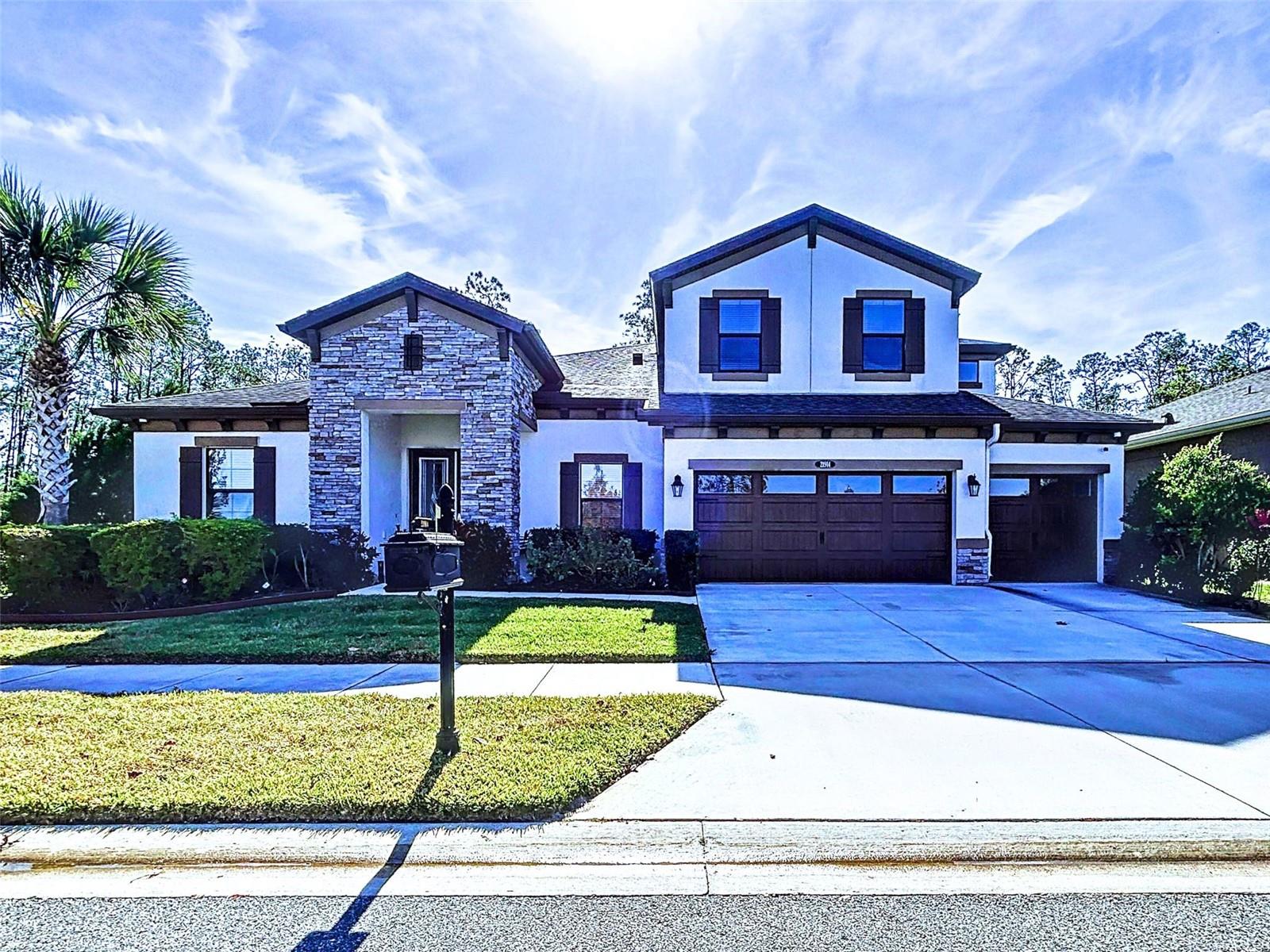
Would you like to sell your home before you purchase this one?
Priced at Only: $950,000
For more Information Call:
Address: 21914 Butterfly Kiss Drive, LAND O LAKES, FL 34637
Property Location and Similar Properties
- MLS#: TB8329042 ( Residential )
- Street Address: 21914 Butterfly Kiss Drive
- Viewed: 24
- Price: $950,000
- Price sqft: $211
- Waterfront: No
- Year Built: 2018
- Bldg sqft: 4508
- Bedrooms: 5
- Total Baths: 4
- Full Baths: 4
- Garage / Parking Spaces: 3
- Days On Market: 12
- Additional Information
- Geolocation: 28.2739 / -82.453
- County: PASCO
- City: LAND O LAKES
- Zipcode: 34637
- Subdivision: Connerton Vlg 2 Pcl 212
- Elementary School: Connerton Elem
- Middle School: Pine View Middle PO
- High School: Land O' Lakes High PO
- Provided by: SERHANT
- Contact: Robert O'Connor
- 646-480-7665

- DMCA Notice
-
DescriptionWelcome to 21914 Butterfly Kiss Drive, a stunning Tuscan style masterpiece in the desirable Connerton community of Land O Lakes. This elegant 5 bedroom, 4 bathroom home with a 3 car garage offers 3,616 sq ft of exquisitely designed living space, featuring the sought after Beach Park II floorplan by West Bay Homes. Perfectly situated on a premium conservation lot, the property enjoys no front neighbor, peaceful pond views, and green space to the left, providing unmatched privacy and charm. Step through the impressive double glass doors into a grand foyer with soaring ceilings, custom tray details, and crown molding, setting the tone for the luxurious interiors. The open concept layout flows effortlessly from the formal dining room, accented with crown molding and a custom light fixture, to the spacious grand room with 16 foot pocket sliding glass doors that bring the outdoors in. The gourmet kitchen is a chefs dream, featuring 42 inch grey cabinets, quartz countertops, stainless steel GE appliances, a decorative tile backsplash, and stylish pendant lighting. The home has been upgraded with over $200,000 in enhancements, including a massive screened in lanai with pavers, a state of the art outdoor kitchen, artificial turf adorned with a charming garden and fruit trees, and a whole home Generac generator ensuring comfort and peace of mind year round. The backyard is a true retreat, perfect for entertaining or relaxing while enjoying the lush conservation backdrop. The private owners suite is an oasis of comfort, boasting tray ceilings, dual walk in closets, and a spa inspired bathroom with a granite dual sink vanity, a soaker tub, and a tiled walk in shower with decorative accents. Additional highlights include upgraded flooring throughout, a whole house water softener, pre wired surround sound, and reclaimed water irrigation. Upstairs, a versatile bonus room provides the perfect space for family gatherings, movie nights, or a home gym, complemented by a fifth bedroom and full bath. Connerton is renowned for its resort style amenities, including a community pool, splash park, fitness center, sports courts, nature trails, and an active clubhouse with a full event calendar. With top rated schools, convenient access to shopping and dining, and a vibrant neighborhood atmosphere, this home offers the perfect blend of luxury and lifestyle. Dont miss the opportunity to make this exceptional property your own. Schedule your private showing today!
Payment Calculator
- Principal & Interest -
- Property Tax $
- Home Insurance $
- HOA Fees $
- Monthly -
Features
Building and Construction
- Builder Model: Beach Park II
- Builder Name: Homes By WestBay
- Covered Spaces: 0.00
- Exterior Features: Garden, Irrigation System, Outdoor Kitchen, Sliding Doors
- Fencing: Vinyl
- Flooring: Ceramic Tile, Luxury Vinyl
- Living Area: 3616.00
- Roof: Shingle
Property Information
- Property Condition: Completed
Land Information
- Lot Features: Conservation Area, Corner Lot
School Information
- High School: Land O' Lakes High-PO
- Middle School: Pine View Middle-PO
- School Elementary: Connerton Elem
Garage and Parking
- Garage Spaces: 3.00
Eco-Communities
- Water Source: Public
Utilities
- Carport Spaces: 0.00
- Cooling: Central Air
- Heating: Central
- Pets Allowed: Cats OK, Dogs OK, Yes
- Sewer: Public Sewer
- Utilities: Cable Connected, Electricity Connected, Natural Gas Connected, Public, Sewer Connected, Sprinkler Recycled, Street Lights, Water Connected
Amenities
- Association Amenities: Basketball Court, Clubhouse, Fitness Center
Finance and Tax Information
- Home Owners Association Fee Includes: Pool
- Home Owners Association Fee: 87.00
- Net Operating Income: 0.00
- Tax Year: 2024
Other Features
- Appliances: Built-In Oven, Cooktop, Dishwasher, Disposal, Microwave, Refrigerator
- Association Name: Tasha McAllister
- Association Phone: 813.936.4104
- Country: US
- Interior Features: High Ceilings, In Wall Pest System, Open Floorplan, Primary Bedroom Main Floor, Stone Counters, Tray Ceiling(s), Walk-In Closet(s)
- Legal Description: CONNERTON VILLAGE TWO PARCEL 212 PB 73 PG 102 BLOCK 29B LOT 24 OR 9129 PG 2947
- Levels: Two
- Area Major: 34637 - Land O Lakes
- Occupant Type: Owner
- Parcel Number: 25-25-18-0160-29B00-0240
- View: Water
- Views: 24
- Zoning Code: MPUD
Similar Properties
Nearby Subdivisions
Caliente
Connerton
Connerton Village
Connerton Village 01 Prcl 101
Connerton Village 02 Prcl 211
Connerton Village 2
Connerton Village 2 Pcl 213 Ph
Connerton Village 2 Ph 1c 2b 3
Connerton Village 2 Ph 2
Connerton Village 2 Prcl 201
Connerton Village 2 Prcl 208
Connerton Village 2 Prcl 209
Connerton Village 2 Prcl 211
Connerton Village 2 Prcl 213 P
Connerton Village 2 Prcl 218 P
Connerton Village 2 Prcl 219
Connerton Village One Parcel 1
Connerton Village Two
Connerton Village Two Parcel 2
Connerton Vlg 2 Pcl 212
Connerton Vlg 4 Ph 1
Connerton Vlg Two Pcl 209
Ehrens Mill
Groves L1l6 Ph 03
Groves Ph 01a
Groves Ph 02
Groves Ph 03
Groves Ph 04
Groves Ph 2 Gc 1516
Groves Ph Ib Blk T
Groves Ph Iiiclub Villas
Groves Phase Ii Club Villaspb
Grovesphase 1bblock S
Pristine Lake Preserve
Silver Lakes
Wilderness Lake Preserve Ph 01
Wilderness Lake Preserve Ph 02
Wilderness Lake Preserve Ph 03
Wilderness Lake Preserve Ph 2
Wilderness Lake Preserve Ph 3


